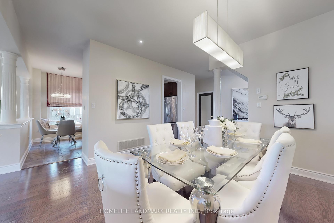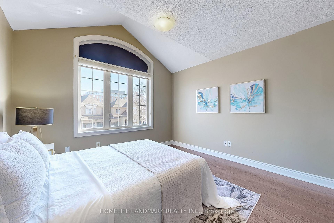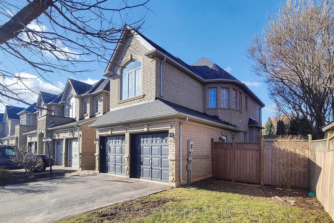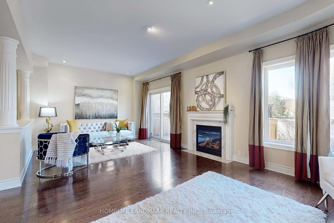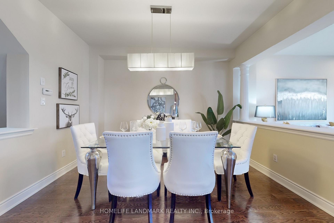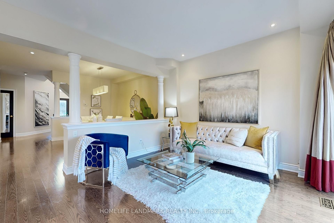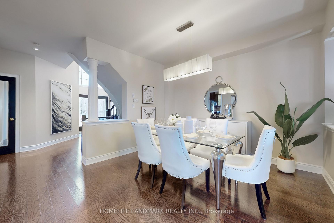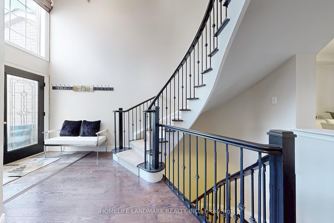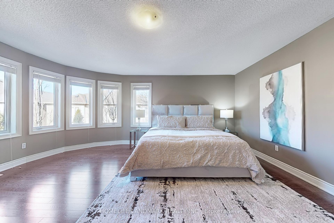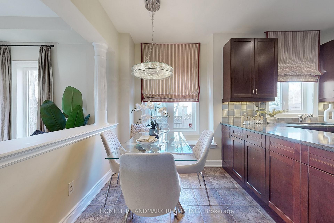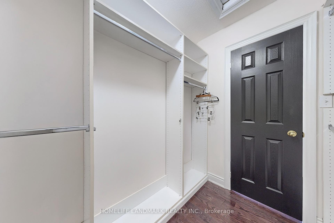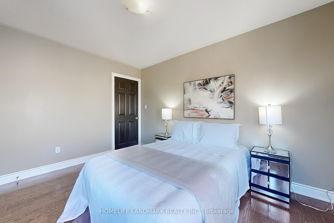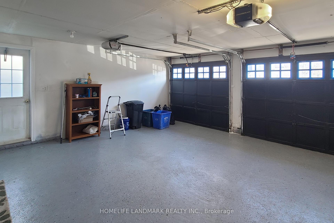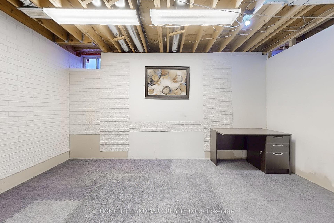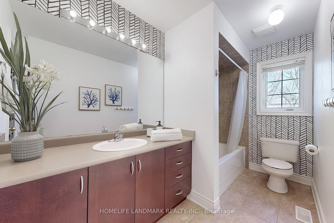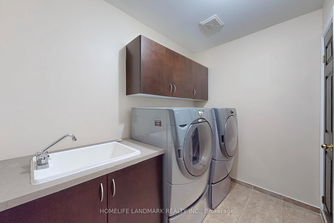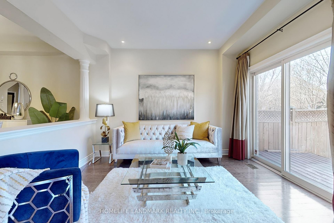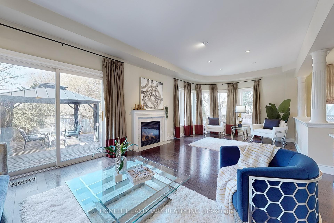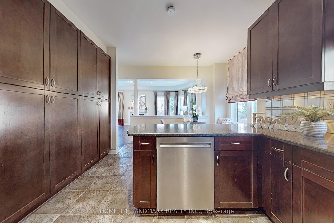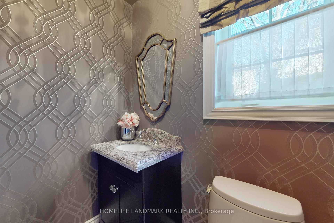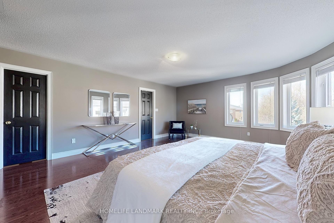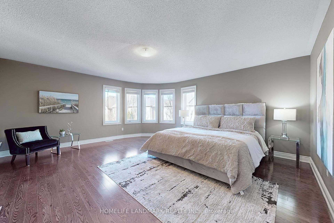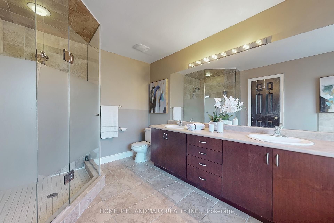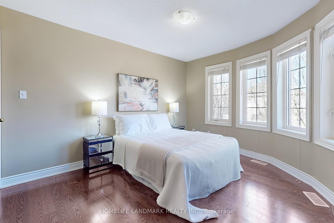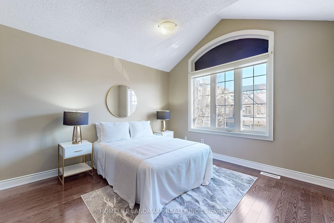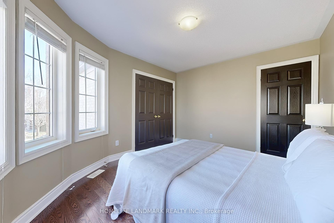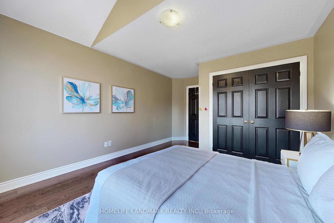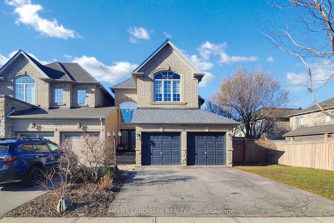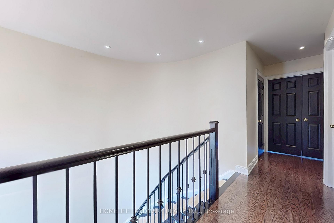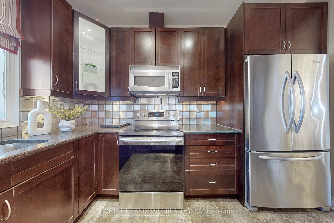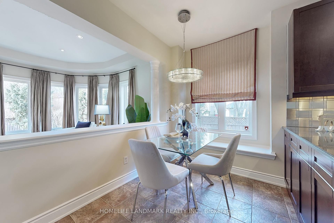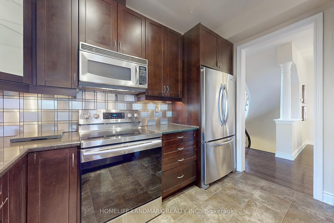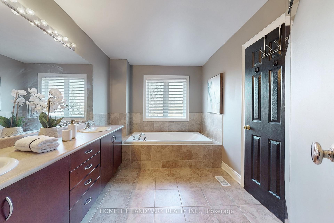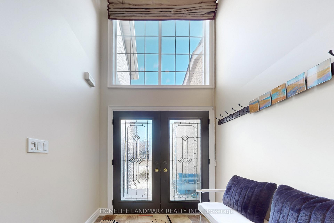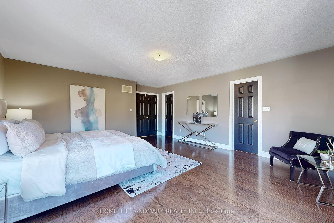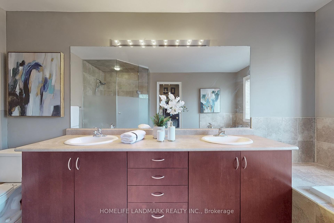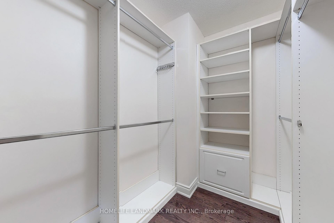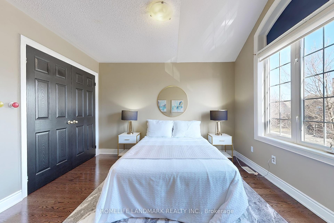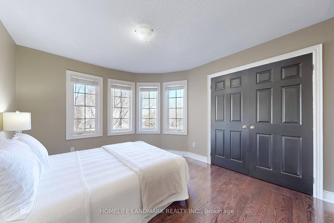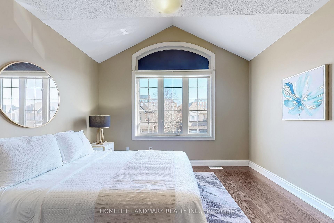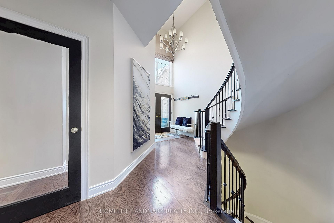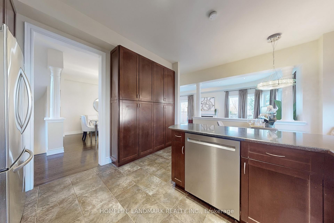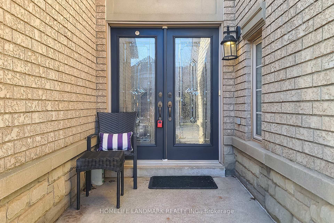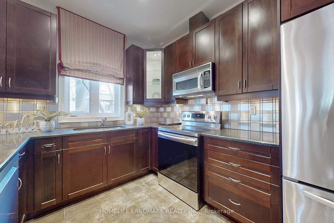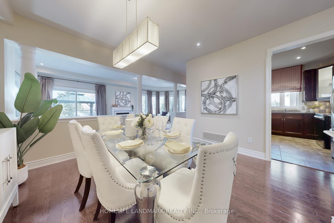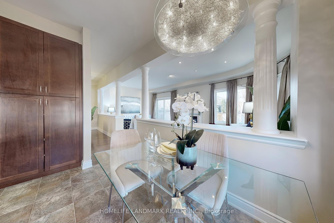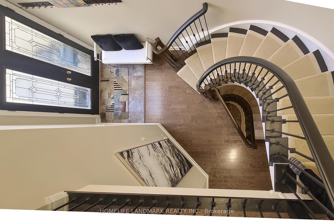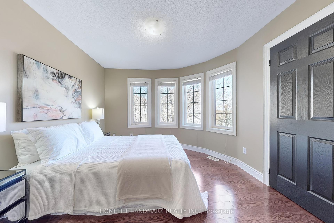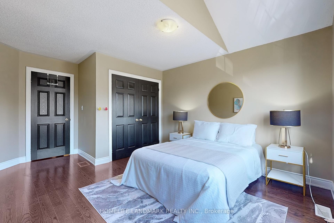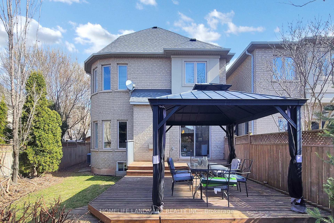$1,399,999
Available - For Sale
Listing ID: W12111721
1178 Agram Driv , Oakville, L6H 7R9, Halton
| This high-end executive townhouse in the prestigious Joshua Creek community features 9-ft ceilings on the main level, a beautifully landscaped lot, and a private backyard oasis. It is connected to the neighbor only by the garage, giving it the appearance of a detached home. The home offers a 2-car garage, an impressive entry with a curved staircase, and a family-sized gourmet kitchen with stainless steel appliances, granite countertop and a cozy breakfast area. The elegant great room boasts a fireplace and hardwood floors throughout. The master suite includes a walk-in closet and a luxurious 5-piece ensuite. Roof was replaced in 2019. Epoxy garage floor painting in 2021. Freehold property with no POTL fee. This home is located in the sought-after area served by Joshua Creek Public School and Iroquois Ridge High School. Just minutes from major highways and shopping, this property blends luxury, style, and convenience. Don't miss the opportunity to own this exceptional home! Please check the link for 3D virtual tour. |
| Price | $1,399,999 |
| Taxes: | $5945.00 |
| Assessment Year: | 2024 |
| Occupancy: | Vacant |
| Address: | 1178 Agram Driv , Oakville, L6H 7R9, Halton |
| Directions/Cross Streets: | Dundas & Prince Michael Dr |
| Rooms: | 6 |
| Bedrooms: | 3 |
| Bedrooms +: | 0 |
| Family Room: | F |
| Basement: | Partially Fi, Full |
| Level/Floor | Room | Length(ft) | Width(ft) | Descriptions | |
| Room 1 | Ground | Great Roo | 24.99 | 11.68 | Hardwood Floor, Fireplace, W/O To Deck |
| Room 2 | Ground | Kitchen | 16.01 | 12.82 | Quartz Counter, Stainless Steel Appl, Family Size Kitchen |
| Room 3 | Ground | Breakfast | 16.01 | 12.82 | Combined w/Kitchen, Breakfast Area, Large Window |
| Room 4 | Ground | Dining Ro | 13.09 | 11.84 | Hardwood Floor, Separate Room, Overlooks Family |
| Room 5 | Ground | Powder Ro | Ceramic Floor | ||
| Room 6 | Second | Primary B | 19.42 | 16.24 | Hardwood Floor, Walk-In Closet(s), 5 Pc Ensuite |
| Room 7 | Second | Bedroom 2 | 12.6 | 10.66 | Hardwood Floor, Double Closet, Bay Window |
| Room 8 | Second | Bedroom 3 | 16.01 | 11.74 | Hardwood Floor, Double Closet, Large Window |
| Room 9 | Second | Laundry | 8.33 | 5.58 | Ceramic Floor |
| Room 10 | Second | Bathroom | 4 Pc Bath, Ceramic Floor |
| Washroom Type | No. of Pieces | Level |
| Washroom Type 1 | 2 | Ground |
| Washroom Type 2 | 4 | Second |
| Washroom Type 3 | 5 | Second |
| Washroom Type 4 | 0 | |
| Washroom Type 5 | 0 |
| Total Area: | 0.00 |
| Approximatly Age: | 16-30 |
| Property Type: | Att/Row/Townhouse |
| Style: | 2-Storey |
| Exterior: | Brick |
| Garage Type: | Built-In |
| Drive Parking Spaces: | 2 |
| Pool: | None |
| Approximatly Age: | 16-30 |
| Approximatly Square Footage: | 2000-2500 |
| Property Features: | Fenced Yard, Library |
| CAC Included: | N |
| Water Included: | N |
| Cabel TV Included: | N |
| Common Elements Included: | N |
| Heat Included: | N |
| Parking Included: | N |
| Condo Tax Included: | N |
| Building Insurance Included: | N |
| Fireplace/Stove: | Y |
| Heat Type: | Forced Air |
| Central Air Conditioning: | Central Air |
| Central Vac: | Y |
| Laundry Level: | Syste |
| Ensuite Laundry: | F |
| Elevator Lift: | False |
| Sewers: | Sewer |
$
%
Years
This calculator is for demonstration purposes only. Always consult a professional
financial advisor before making personal financial decisions.
| Although the information displayed is believed to be accurate, no warranties or representations are made of any kind. |
| HOMELIFE LANDMARK REALTY INC. |
|
|

Kalpesh Patel (KK)
Broker
Dir:
416-418-7039
Bus:
416-747-9777
Fax:
416-747-7135
| Virtual Tour | Book Showing | Email a Friend |
Jump To:
At a Glance:
| Type: | Freehold - Att/Row/Townhouse |
| Area: | Halton |
| Municipality: | Oakville |
| Neighbourhood: | 1009 - JC Joshua Creek |
| Style: | 2-Storey |
| Approximate Age: | 16-30 |
| Tax: | $5,945 |
| Beds: | 3 |
| Baths: | 3 |
| Fireplace: | Y |
| Pool: | None |
Locatin Map:
Payment Calculator:

