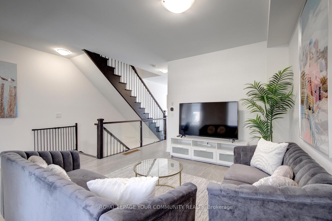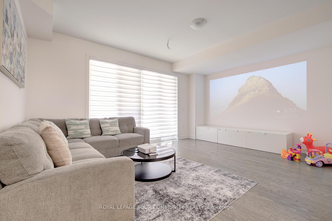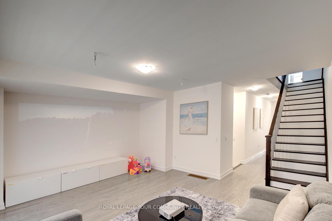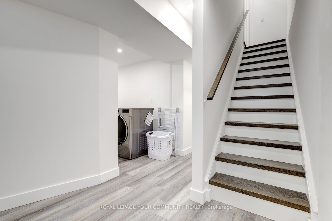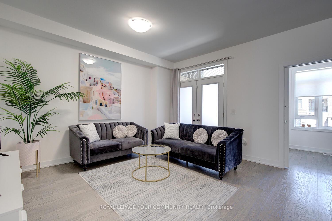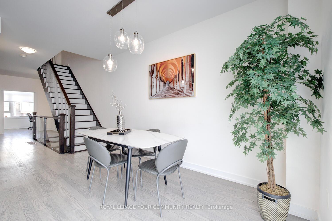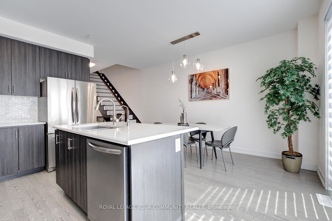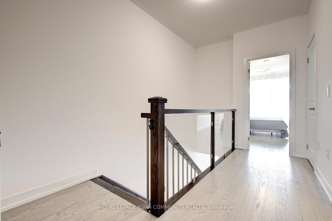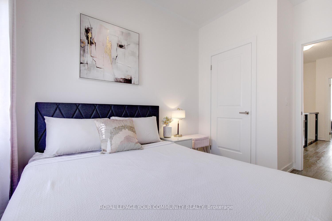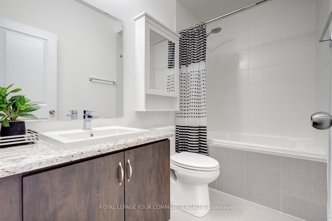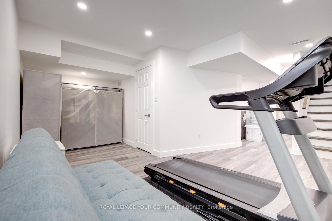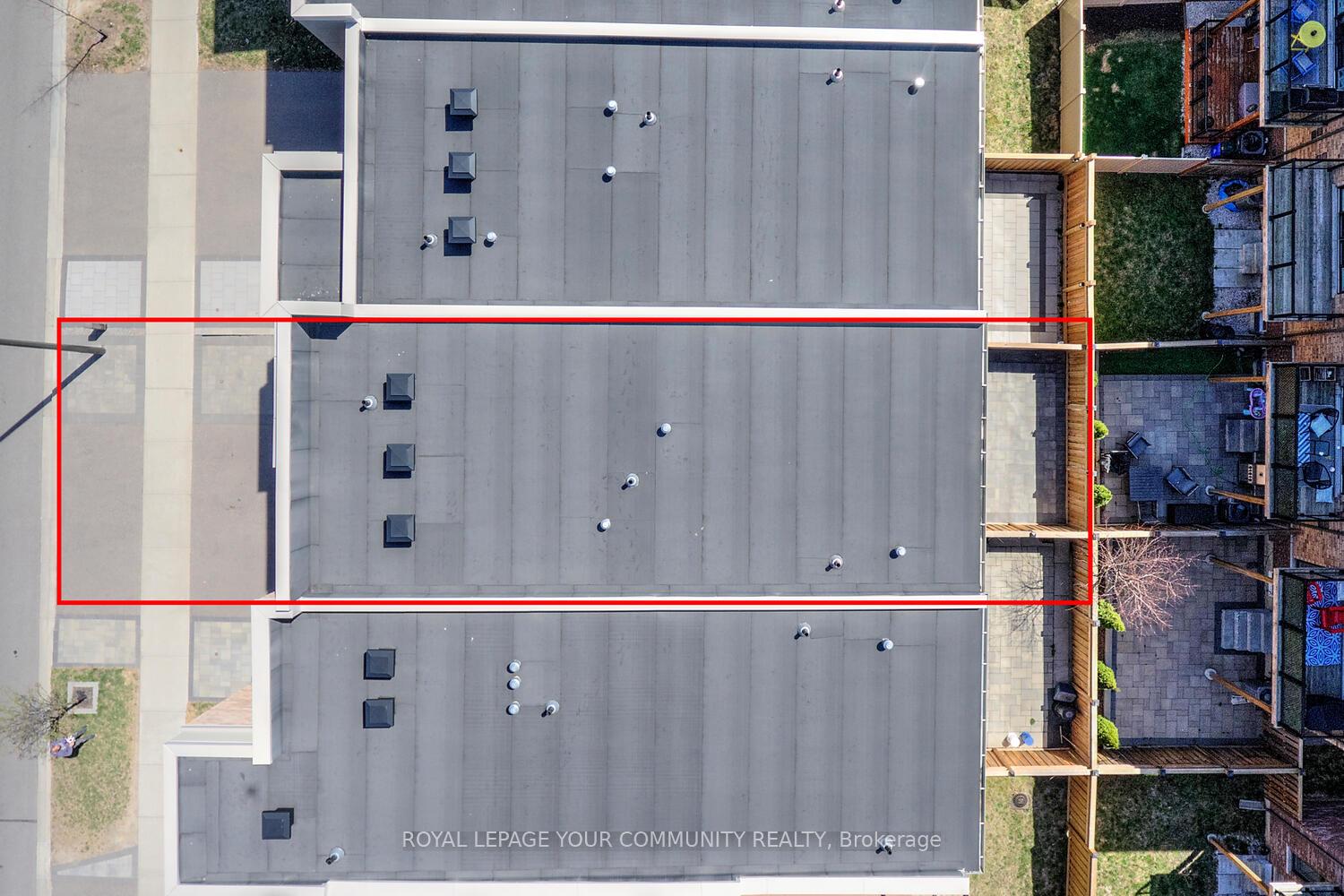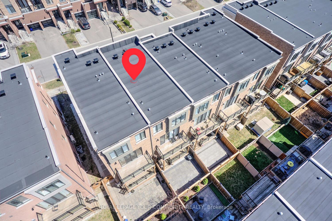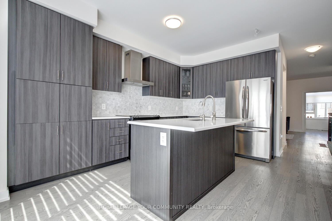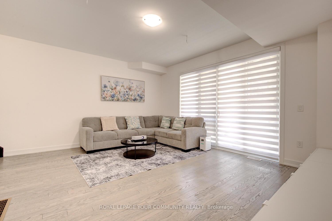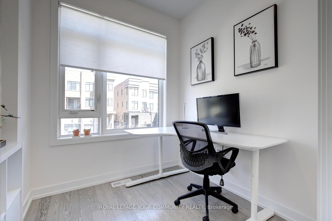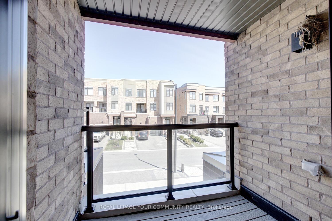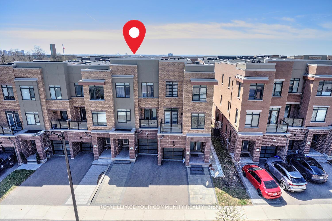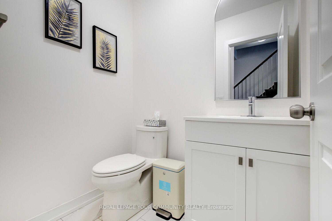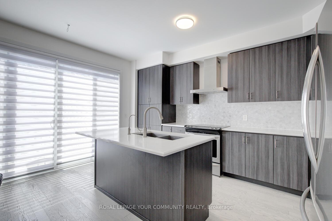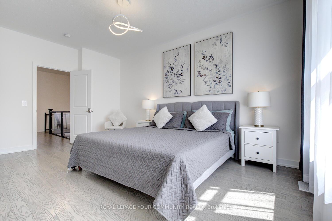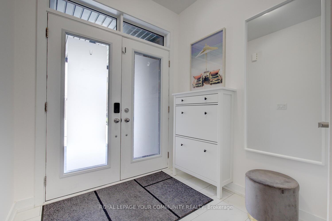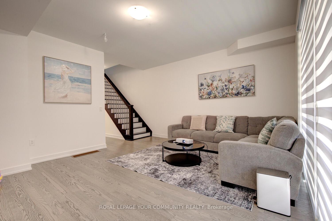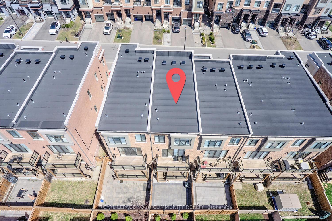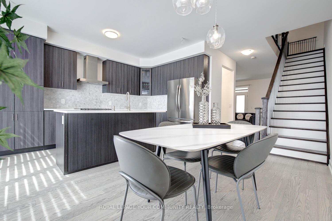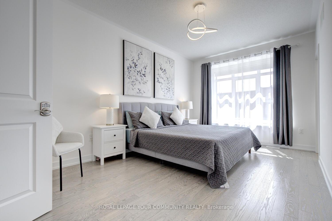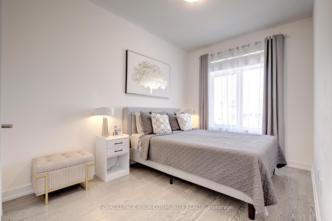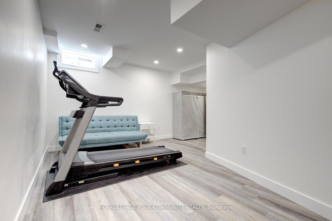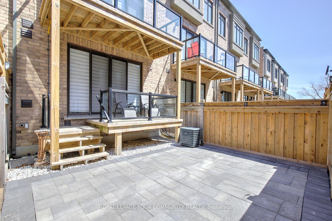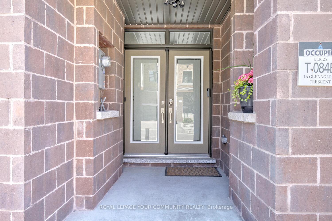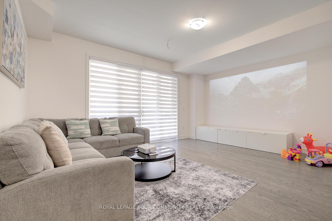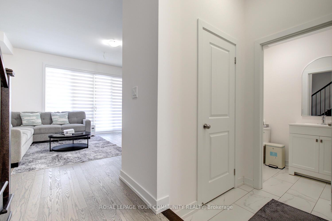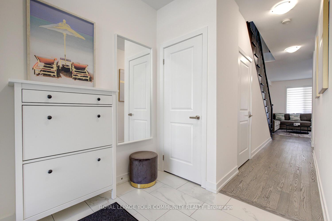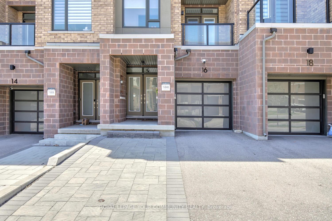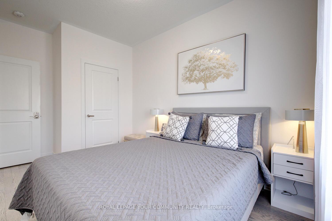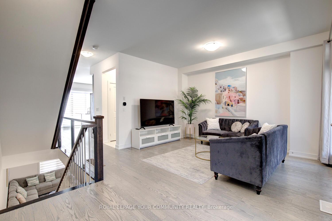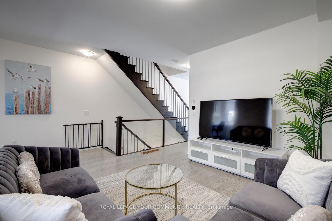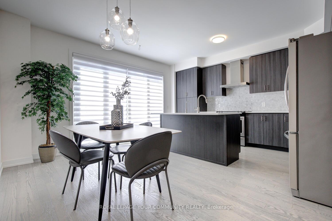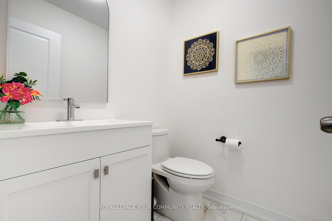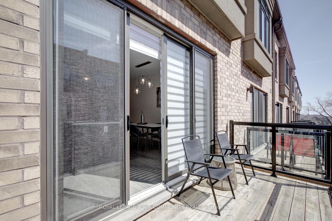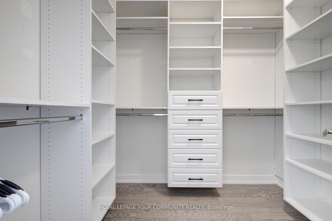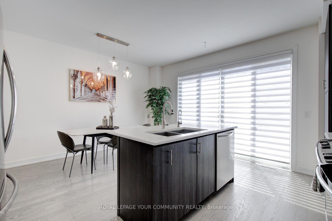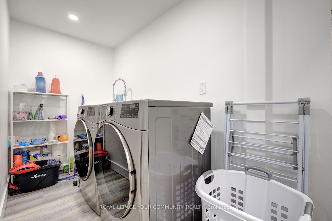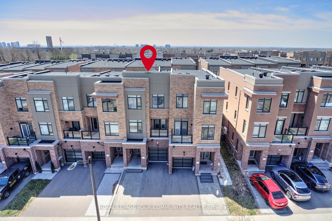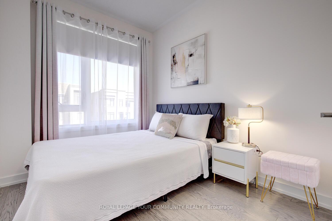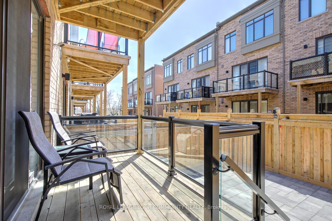$999,000
Available - For Sale
Listing ID: N12111722
16 Glenngarry Cres , Vaughan, L6A 4Z4, York
| Your Dream Home Is Here, Buy It & Make It Yours! Welcome To 16 Glenngarry Cres, An Executive Fully F-R-E-E-H-O-L-D 3+1 Bedroom Townhome Spread Across 3 Spacious Levels, Located In One Of Vaughans Most Desirable Communities! Walk To Maple GO Train Station, Shops, Schools And Parks! Short Drive To Vaughans Hospital! Step Inside And Fall In Love With The Carpet-Free Layout, Featuring Modern Finishes, Stylish Flooring, And An Abundance Of Natural Light. Offers Open-Concept Living And Dining Areas On Main Floor Ideal For Entertaining Or Relaxing In Comfort; Sleek Kitchen With Stone Countertops, Centre Island And Stainless Steel Appliances; Main Floor Office Ideal For Working From Home Or Using As A Play Area For Kids; 3 Spacious Bedrooms On Upper Floor With 2 Full Bathrooms; Hardwood Floors Throughout Ground Floor, Main And Upper Floors And Laminate Floors In The Basement; Ground Floor Family Room With 2-Pc Bath, Direct Access To Garage & Walk-Out To Deck & Fenced Patio; 4 Bathrooms! Ground Floor Family Room Could Be Used As 4th Bedroom Or Home Office. And Finished Basement Is Perfect As A Guest Bedroom Or Gym. The Three-Storey Design Provides Separation And Privacy, While The Finished Basement Adds Extra Living Flexibility (There Is Rough In For Plumbing In Basement). 3 Balconies: Comes With Fully Fenced Yard Featuring Luxurious Stone Patio And Deck Accessible From Ground Floor, A Balcony From Main Floor Living Room, And A Large Terrace With Natural Gas Line For BBQ Accessible From Main Floor Kitchen. Located In A Highly Sought-After Neighbourhood, Close To Transit, Shopping, Parks, And Schools, This Move-In-Ready Gem Blends Urban Access With Suburban Peace. This Home Truly Checks All The Boxes - No Fees, Spacious, Stylish, And Superbly Located Near Schools, Parks, Shops, And Transit! Move-In Ready! Dont Miss It. See 3-D! |
| Price | $999,000 |
| Taxes: | $4668.28 |
| Assessment Year: | 2024 |
| Occupancy: | Vacant |
| Address: | 16 Glenngarry Cres , Vaughan, L6A 4Z4, York |
| Directions/Cross Streets: | Dufferin & Major Mackenzie |
| Rooms: | 8 |
| Bedrooms: | 3 |
| Bedrooms +: | 1 |
| Family Room: | T |
| Basement: | Finished |
| Level/Floor | Room | Length(ft) | Width(ft) | Descriptions | |
| Room 1 | Ground | Foyer | 6.92 | 6.63 | Double Doors, Closet, Ceramic Floor |
| Room 2 | Ground | Family Ro | 16.96 | 14.6 | W/O To Deck, 2 Pc Bath, Access To Garage |
| Room 3 | Main | Living Ro | 13.94 | 9.74 | Hardwood Floor, 2 Pc Bath, W/O To Terrace |
| Room 4 | Main | Dining Ro | 16.66 | 15.02 | Hardwood Floor, Combined w/Kitchen, Sliding Doors |
| Room 5 | Main | Kitchen | 15.02 | 16.66 | Hardwood Floor, Centre Island, Stainless Steel Appl |
| Room 6 | Main | Office | 8.2 | 6.86 | Hardwood Floor, Pocket Doors, Large Window |
| Room 7 | Upper | Primary B | 16.96 | 10.4 | Hardwood Floor, 3 Pc Ensuite, Walk-In Closet(s) |
| Room 8 | Upper | Bathroom | 11.84 | 5.97 | Ceramic Floor, 3 Pc Bath, B/I Vanity |
| Room 9 | Upper | Bedroom 2 | 14.43 | 8.63 | Hardwood Floor, Large Closet, Large Window |
| Room 10 | Upper | Bedroom 3 | 12 | 8.43 | Hardwood Floor, Large Closet, Large Window |
| Room 11 | Basement | Recreatio | 15.32 | 8.69 | Laminate, Combined w/Den, Above Grade Window |
| Room 12 | Basement | Office | 8.13 | 5.81 | Laminate, Pot Lights, Formal Rm |
| Washroom Type | No. of Pieces | Level |
| Washroom Type 1 | 2 | Main |
| Washroom Type 2 | 4 | Upper |
| Washroom Type 3 | 3 | Upper |
| Washroom Type 4 | 2 | Ground |
| Washroom Type 5 | 0 |
| Total Area: | 0.00 |
| Property Type: | Att/Row/Townhouse |
| Style: | 3-Storey |
| Exterior: | Brick |
| Garage Type: | Other |
| (Parking/)Drive: | Private |
| Drive Parking Spaces: | 1 |
| Park #1 | |
| Parking Type: | Private |
| Park #2 | |
| Parking Type: | Private |
| Pool: | None |
| Approximatly Square Footage: | 1500-2000 |
| Property Features: | Public Trans, Park |
| CAC Included: | N |
| Water Included: | N |
| Cabel TV Included: | N |
| Common Elements Included: | N |
| Heat Included: | N |
| Parking Included: | N |
| Condo Tax Included: | N |
| Building Insurance Included: | N |
| Fireplace/Stove: | N |
| Heat Type: | Forced Air |
| Central Air Conditioning: | Central Air |
| Central Vac: | N |
| Laundry Level: | Syste |
| Ensuite Laundry: | F |
| Sewers: | Sewer |
$
%
Years
This calculator is for demonstration purposes only. Always consult a professional
financial advisor before making personal financial decisions.
| Although the information displayed is believed to be accurate, no warranties or representations are made of any kind. |
| ROYAL LEPAGE YOUR COMMUNITY REALTY |
|
|

Kalpesh Patel (KK)
Broker
Dir:
416-418-7039
Bus:
416-747-9777
Fax:
416-747-7135
| Virtual Tour | Book Showing | Email a Friend |
Jump To:
At a Glance:
| Type: | Freehold - Att/Row/Townhouse |
| Area: | York |
| Municipality: | Vaughan |
| Neighbourhood: | Rural Vaughan |
| Style: | 3-Storey |
| Tax: | $4,668.28 |
| Beds: | 3+1 |
| Baths: | 4 |
| Fireplace: | N |
| Pool: | None |
Locatin Map:
Payment Calculator:


