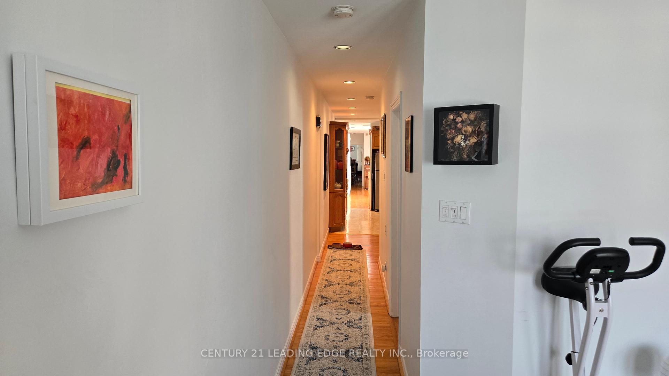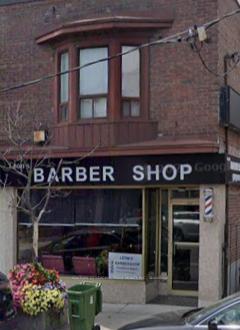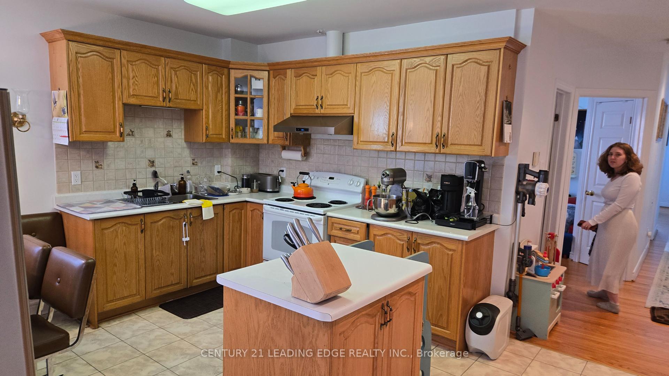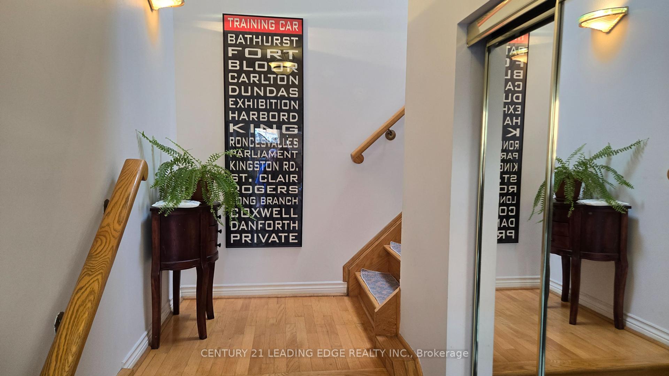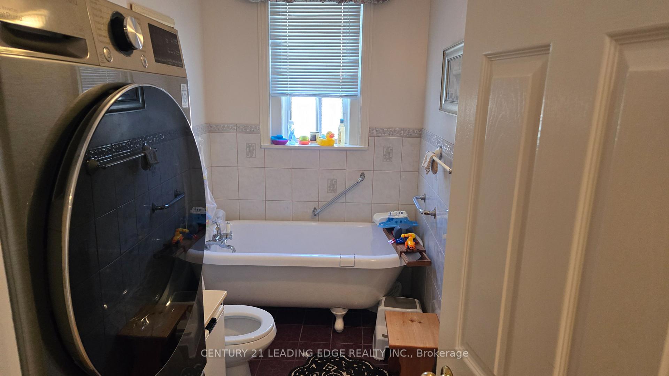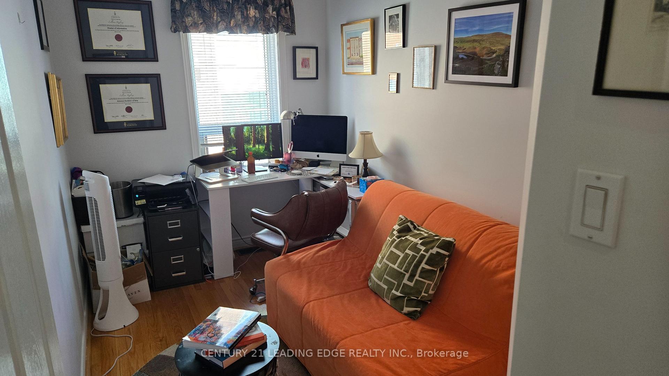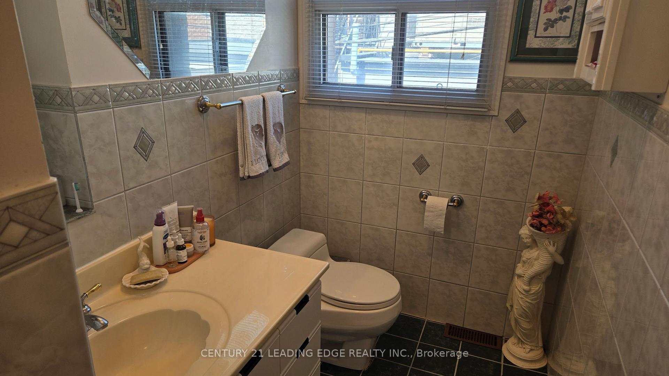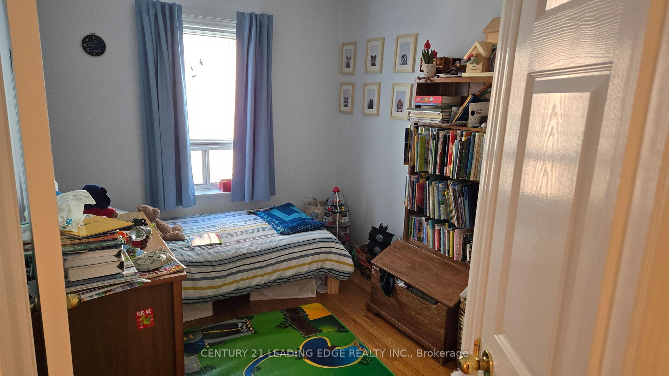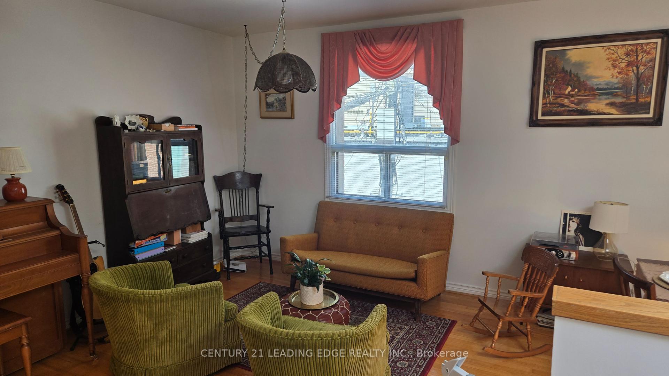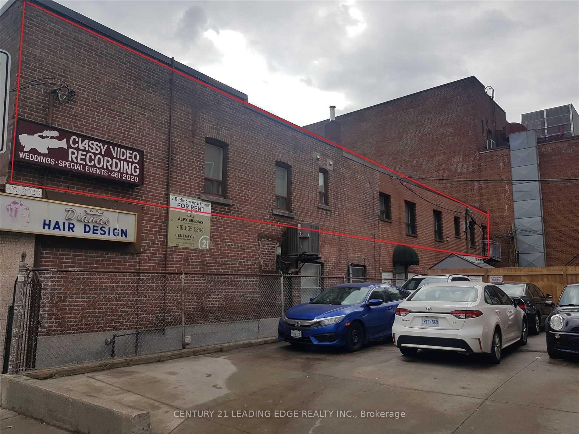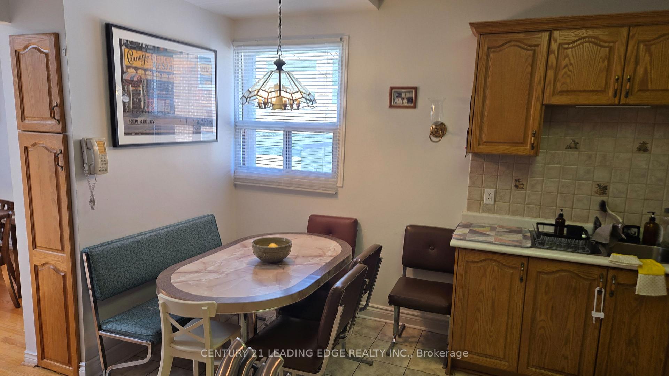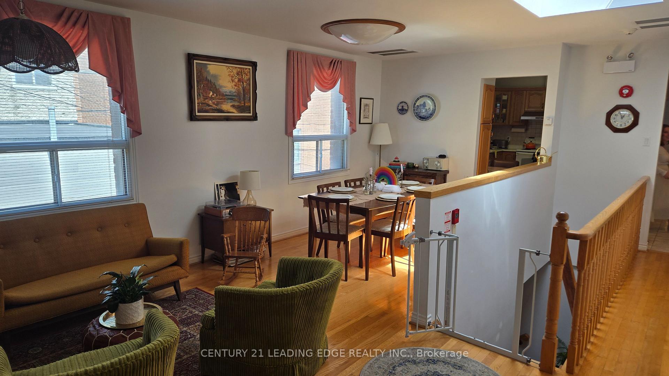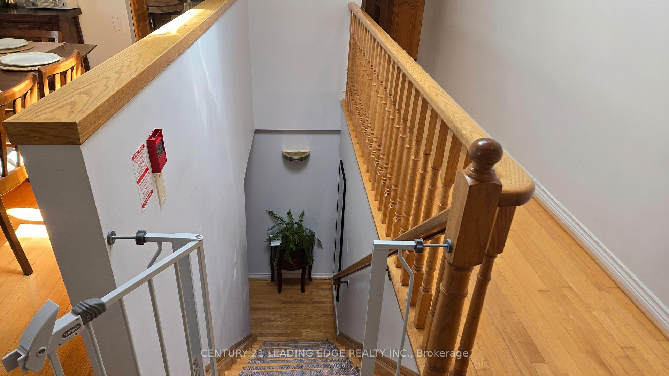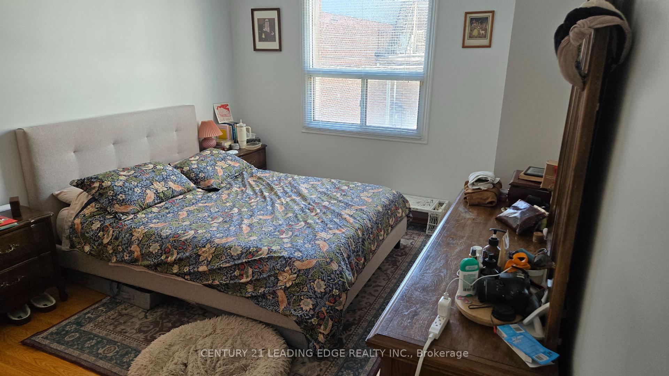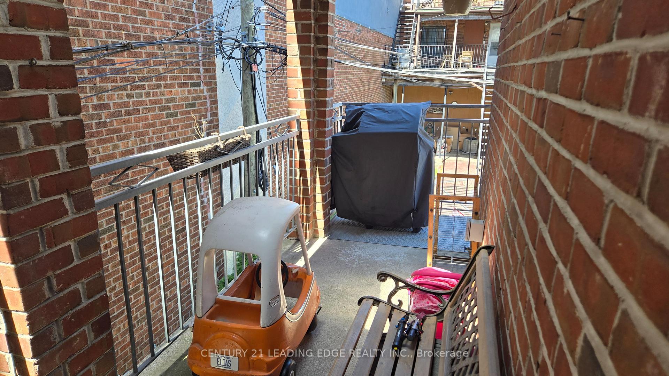$3,550
Available - For Rent
Listing ID: E12111726
684 Pape Aven , Toronto, M4K 3S5, Toronto
| Amazing Live/Work Unit Ideal For A Couple, Family Or 2 Roommates To Rent! Incredibly Convenient Location. Very Large Oversized 3 Bedroom 2 Bathroom With Family Room Apartment Approximately 1600 Plus Square Feet Like 2 Units, Available For Rent At South West Corner Of Pape And Danforth Above A Quiet Storefront Business. Steps From The TTC, Shops, Restaurants, Parks, Public And Catholic Schools. Private And Secured Entrance To 2nd Floor Unit. Very Bright And Spacious Apartment. Hardwood Floors Through Out. Ceramic Tiles In Bathrooms. Central Air Conditioning And Forced Air Gas Heating. Balcony At Back Of The Unit. You Will Not Find A Apartment Unit This Size In The Area! Freshly Painted And Very Clean And In Move-In Condition. All Bedrooms Have Closets And Windows. Non Smoking Tenants Only Please. Landlord Looking For Strong Long Term Tenants |
| Price | $3,550 |
| Taxes: | $0.00 |
| Occupancy: | Tenant |
| Address: | 684 Pape Aven , Toronto, M4K 3S5, Toronto |
| Directions/Cross Streets: | Pape/ Danforth |
| Rooms: | 7 |
| Bedrooms: | 3 |
| Bedrooms +: | 0 |
| Family Room: | T |
| Basement: | None |
| Furnished: | Unfu |
| Level/Floor | Room | Length(ft) | Width(ft) | Descriptions | |
| Room 1 | Upper | Living Ro | Hardwood Floor, Combined w/Dining, Window | ||
| Room 2 | Upper | Dining Ro | Hardwood Floor, Combined w/Living, Window | ||
| Room 3 | Upper | Kitchen | Vinyl Floor, Eat-in Kitchen, Window | ||
| Room 4 | Upper | Family Ro | Hardwood Floor, Closed Fireplace, Bay Window | ||
| Room 5 | Upper | Primary B | Hardwood Floor, Closet, Window | ||
| Room 6 | Upper | Bedroom 2 | Hardwood Floor, Closet, Window | ||
| Room 7 | Upper | Bedroom 3 | Hardwood Floor, Closet, Window |
| Washroom Type | No. of Pieces | Level |
| Washroom Type 1 | 4 | Upper |
| Washroom Type 2 | 3 | Upper |
| Washroom Type 3 | 0 | |
| Washroom Type 4 | 0 | |
| Washroom Type 5 | 0 |
| Total Area: | 0.00 |
| Property Type: | Upper Level |
| Style: | Apartment |
| Exterior: | Brick |
| Garage Type: | None |
| (Parking/)Drive: | None |
| Drive Parking Spaces: | 0 |
| Park #1 | |
| Parking Type: | None |
| Park #2 | |
| Parking Type: | None |
| Pool: | None |
| Laundry Access: | In-Suite Laun |
| CAC Included: | N |
| Water Included: | N |
| Cabel TV Included: | N |
| Common Elements Included: | N |
| Heat Included: | N |
| Parking Included: | N |
| Condo Tax Included: | N |
| Building Insurance Included: | N |
| Fireplace/Stove: | Y |
| Heat Type: | Forced Air |
| Central Air Conditioning: | Central Air |
| Central Vac: | N |
| Laundry Level: | Syste |
| Ensuite Laundry: | F |
| Sewers: | Sewer |
| Although the information displayed is believed to be accurate, no warranties or representations are made of any kind. |
| CENTURY 21 LEADING EDGE REALTY INC. |
|
|

Kalpesh Patel (KK)
Broker
Dir:
416-418-7039
Bus:
416-747-9777
Fax:
416-747-7135
| Book Showing | Email a Friend |
Jump To:
At a Glance:
| Type: | Freehold - Upper Level |
| Area: | Toronto |
| Municipality: | Toronto E01 |
| Neighbourhood: | North Riverdale |
| Style: | Apartment |
| Beds: | 3 |
| Baths: | 2 |
| Fireplace: | Y |
| Pool: | None |
Locatin Map:

