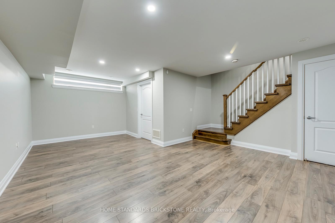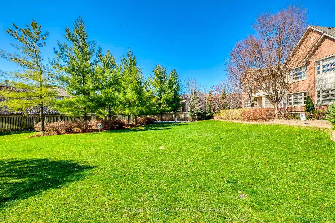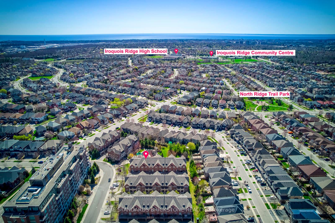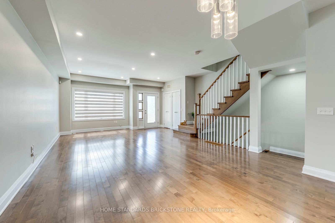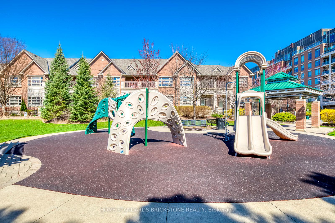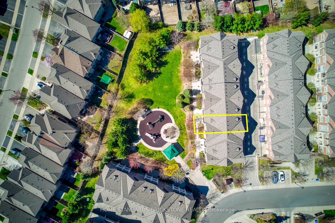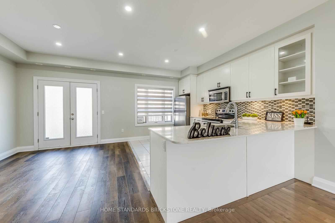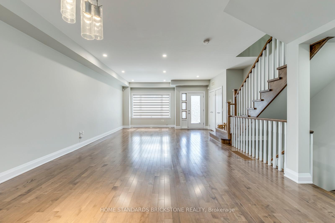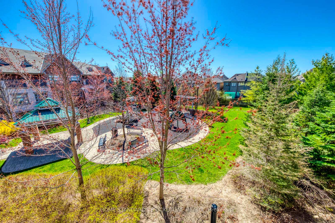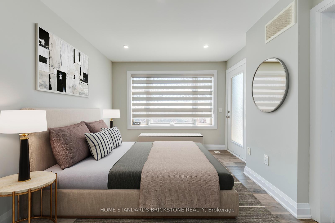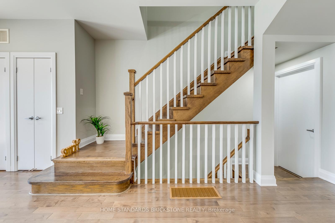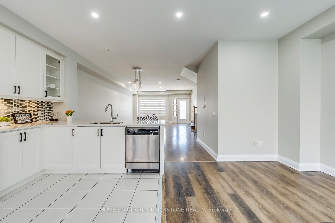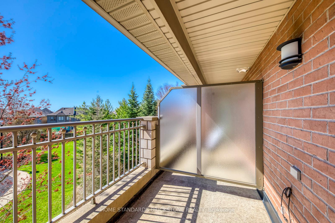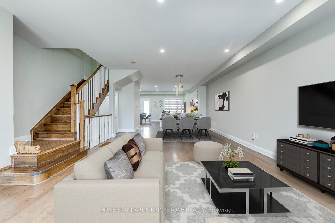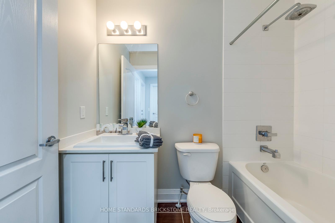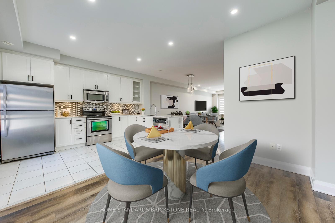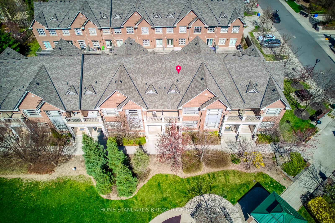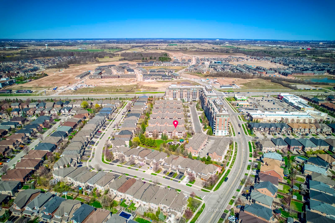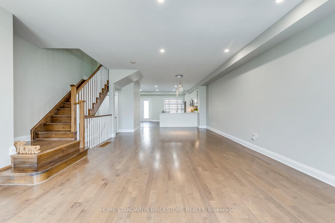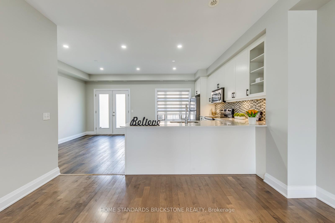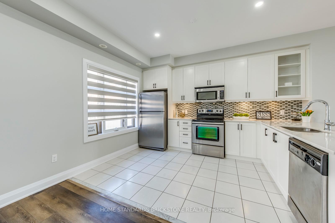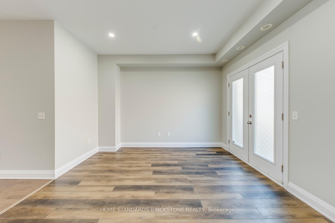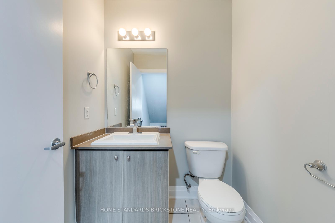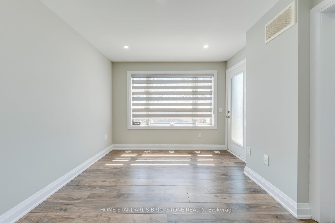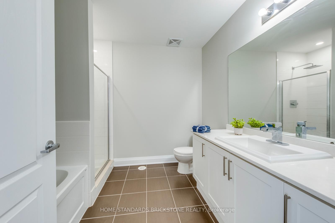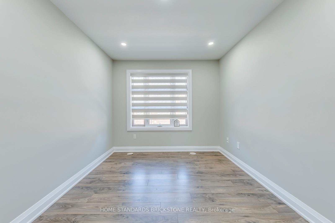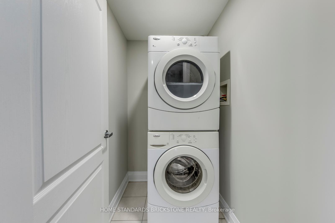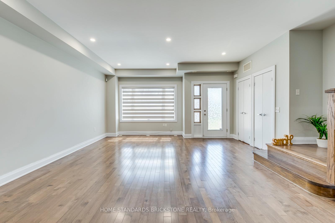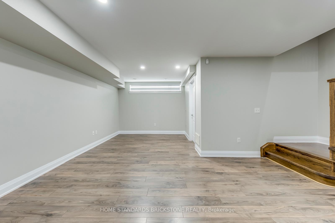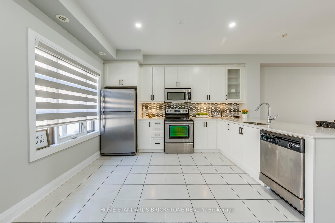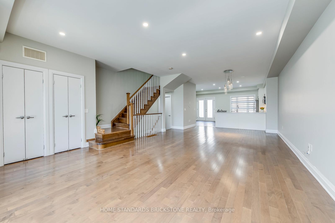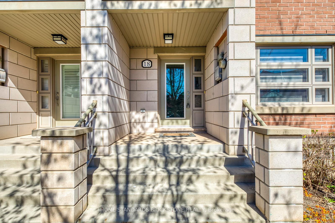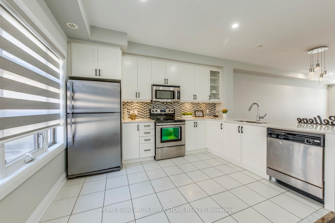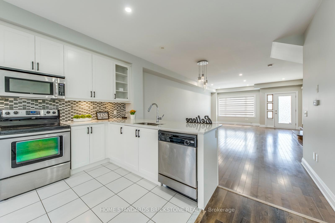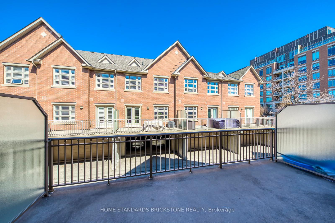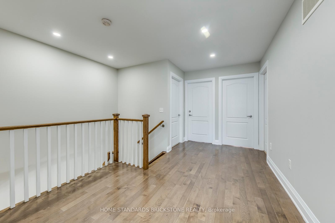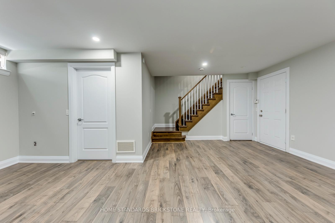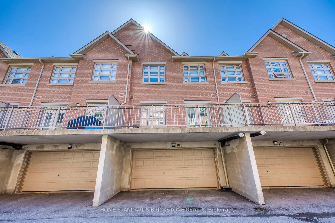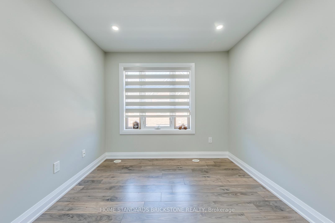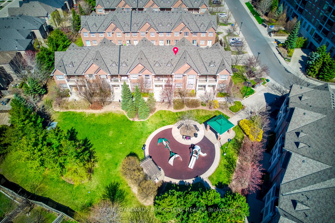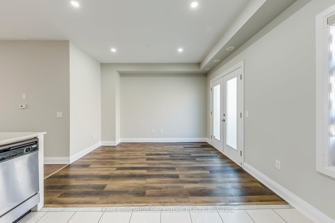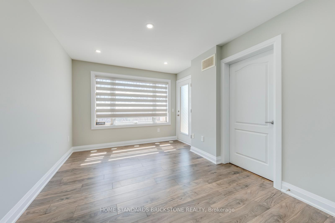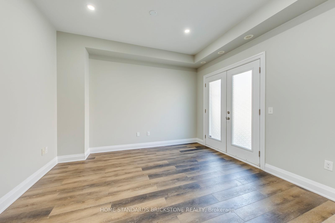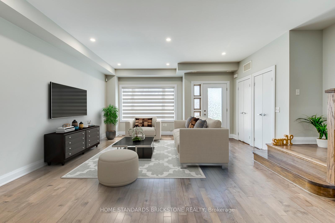$1,088,000
Available - For Sale
Listing ID: W12111738
2460 Prince Michael Driv , Oakville, L6H 0G9, Halton
| Location, location, location! Discover a rare and luxurious opportunity in the prestigious Joshua Creek community. This beautifully updated townhome offers the feel of a spacious freehold with the ease of low-maintenance living. Nestled in a quiet, family-friendly enclave surrounded by multi-million dollar homes, this elegant residence has been freshly painted (2025) and features brand-new automatic window blinds (2025), refinished kitchen cabinetry (2025), and sleek pot lights throughout, adding modern sophistication throughout. The open-concept design boasts 9' ceilings, carpet-free interiors, and pristine living spaces ideal for professionals, couples, or families with young children. The gourmet kitchen includes granite countertops, stainless steel appliances, and a bright breakfast area with walkout to a private deck perfect for relaxing or entertaining. Upstairs, you'll find generously sized bedrooms, a 4-piece ensuite in the primary retreat, a spacious landing, and convenient second-floor laundry. A rare double car garage adds to the homes comfort and functionality. Located in a top-tier school district with access to the highly regarded Falgarwood Public School and both English and French Immersion programs at Iroquois Ridge Secondary School. Close to major highways, shopping, and minutes from the GO Station. This is refined, turn-key living in one of Oakville's most desirable neighborhoods. |
| Price | $1,088,000 |
| Taxes: | $5417.00 |
| Occupancy: | Owner |
| Address: | 2460 Prince Michael Driv , Oakville, L6H 0G9, Halton |
| Postal Code: | L6H 0G9 |
| Province/State: | Halton |
| Directions/Cross Streets: | Dundas & Prince Michael |
| Level/Floor | Room | Length(ft) | Width(ft) | Descriptions | |
| Room 1 | Main | Living Ro | 30.24 | 19.68 | Hardwood Floor, Combined w/Dining, Pot Lights |
| Room 2 | Main | Dining Ro | 30.24 | 19.68 | Hardwood Floor, Open Concept, Pot Lights |
| Room 3 | Main | Kitchen | 16.6 | 13.05 | Stainless Steel Appl, Granite Counters, Backsplash |
| Room 4 | Main | Family Ro | 16.63 | 13.05 | Hardwood Floor, Open Concept, W/O To Deck |
| Room 5 | Second | Primary B | 14.01 | 10.5 | 4 Pc Ensuite, W/O To Balcony, Pot Lights |
| Room 6 | Second | Bedroom 2 | 13.35 | 9.09 | Wood, Closet, Pot Lights |
| Room 7 | Second | Bedroom 3 | 13.35 | 9.09 | Wood, Closet, Pot Lights |
| Room 8 | Second | Laundry | 5.64 | 3.94 | Ceramic Floor |
| Room 9 | Basement | Recreatio | 21.91 | 15.51 | Wood, W/O To Garage, Pot Lights |
| Washroom Type | No. of Pieces | Level |
| Washroom Type 1 | 2 | Main |
| Washroom Type 2 | 4 | Second |
| Washroom Type 3 | 0 | |
| Washroom Type 4 | 0 | |
| Washroom Type 5 | 0 |
| Total Area: | 0.00 |
| Approximatly Age: | 11-15 |
| Washrooms: | 3 |
| Heat Type: | Forced Air |
| Central Air Conditioning: | Central Air |
$
%
Years
This calculator is for demonstration purposes only. Always consult a professional
financial advisor before making personal financial decisions.
| Although the information displayed is believed to be accurate, no warranties or representations are made of any kind. |
| HOME STANDARDS BRICKSTONE REALTY |
|
|

Kalpesh Patel (KK)
Broker
Dir:
416-418-7039
Bus:
416-747-9777
Fax:
416-747-7135
| Virtual Tour | Book Showing | Email a Friend |
Jump To:
At a Glance:
| Type: | Com - Condo Townhouse |
| Area: | Halton |
| Municipality: | Oakville |
| Neighbourhood: | 1009 - JC Joshua Creek |
| Style: | 2-Storey |
| Approximate Age: | 11-15 |
| Tax: | $5,417 |
| Maintenance Fee: | $203 |
| Beds: | 3 |
| Baths: | 3 |
| Fireplace: | Y |
Locatin Map:
Payment Calculator:

