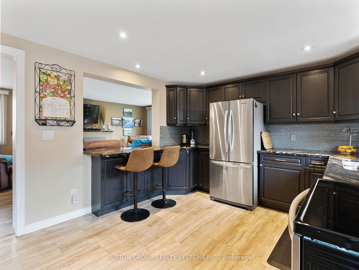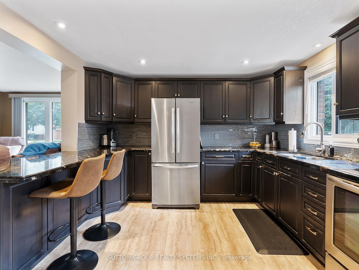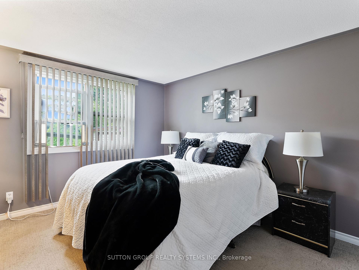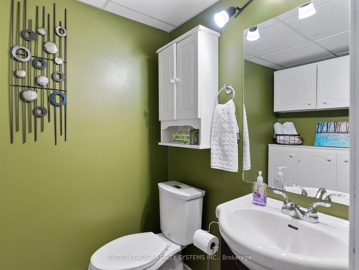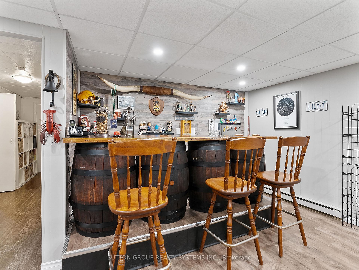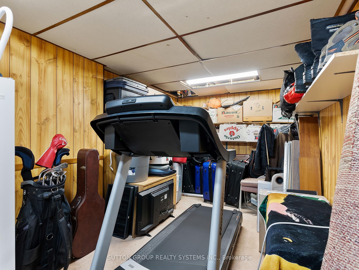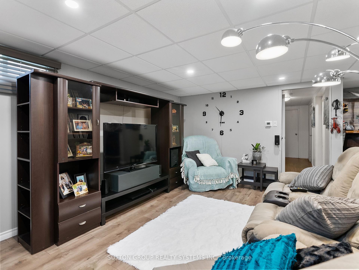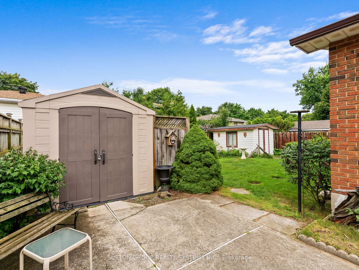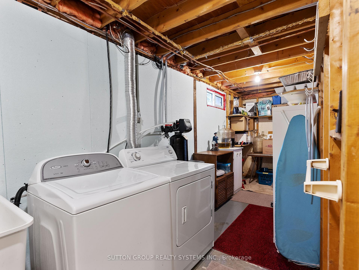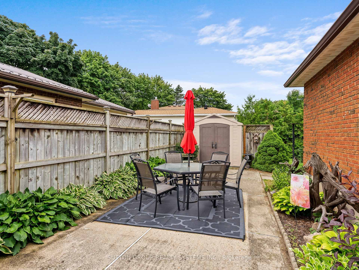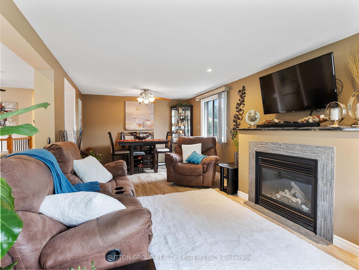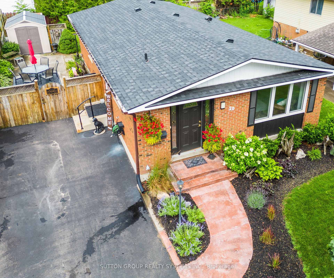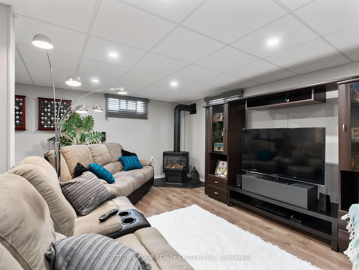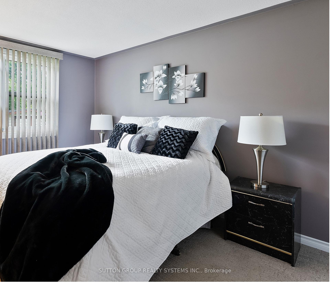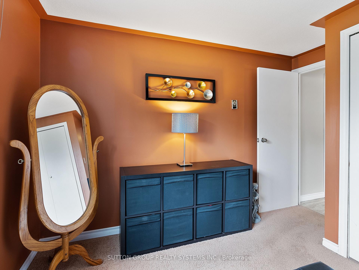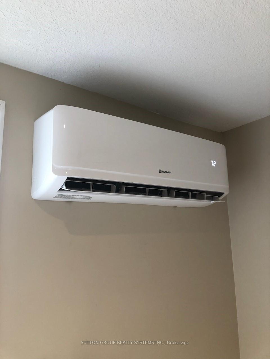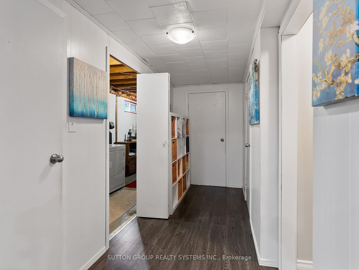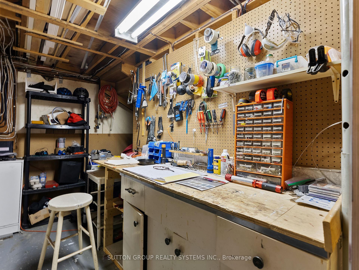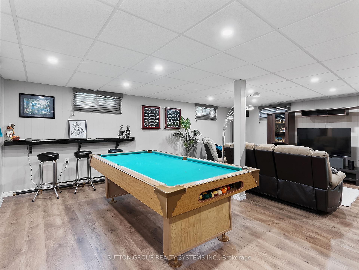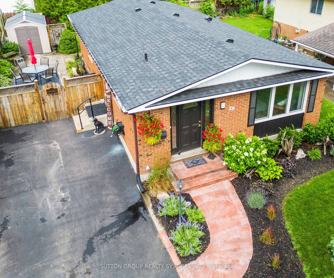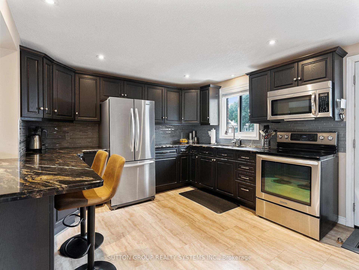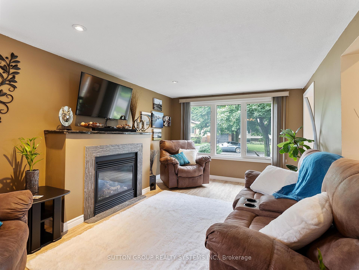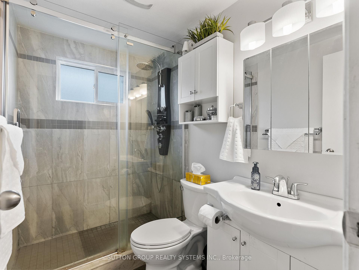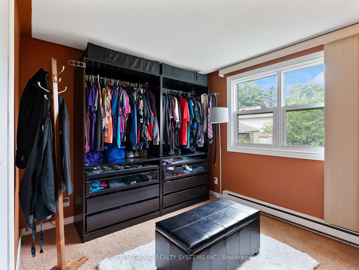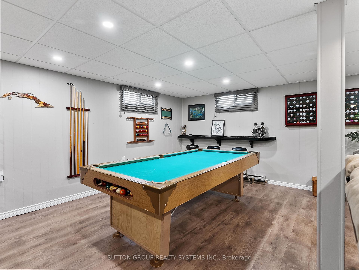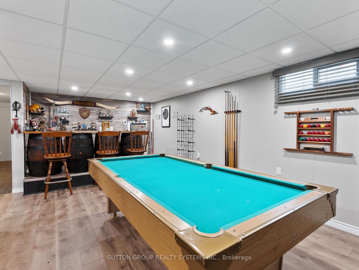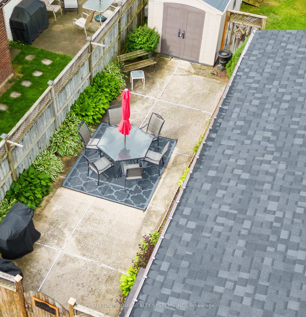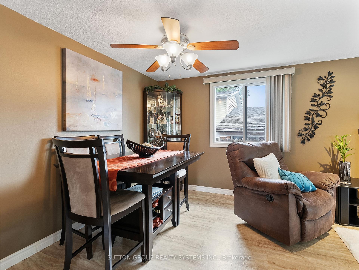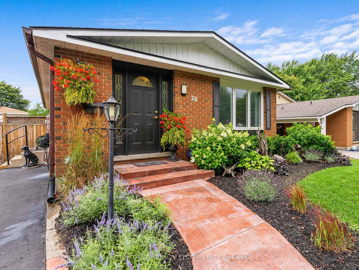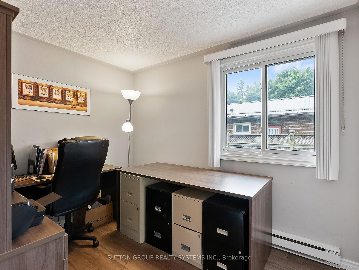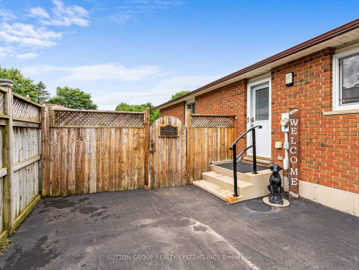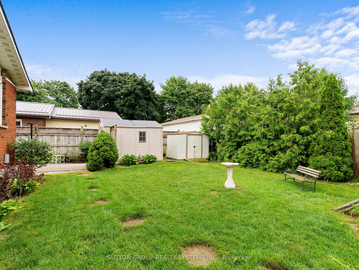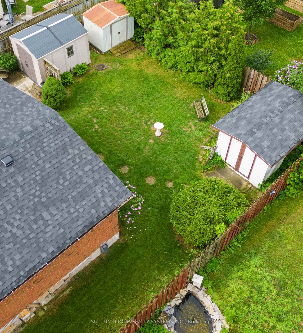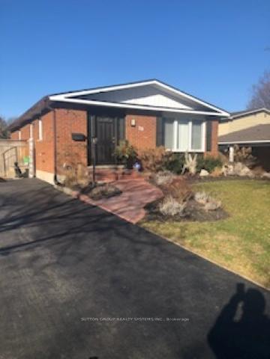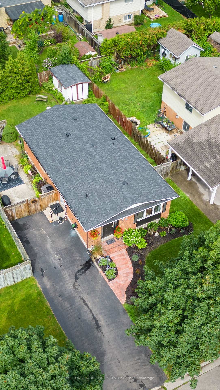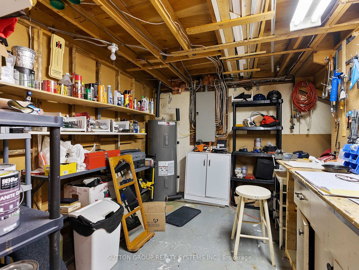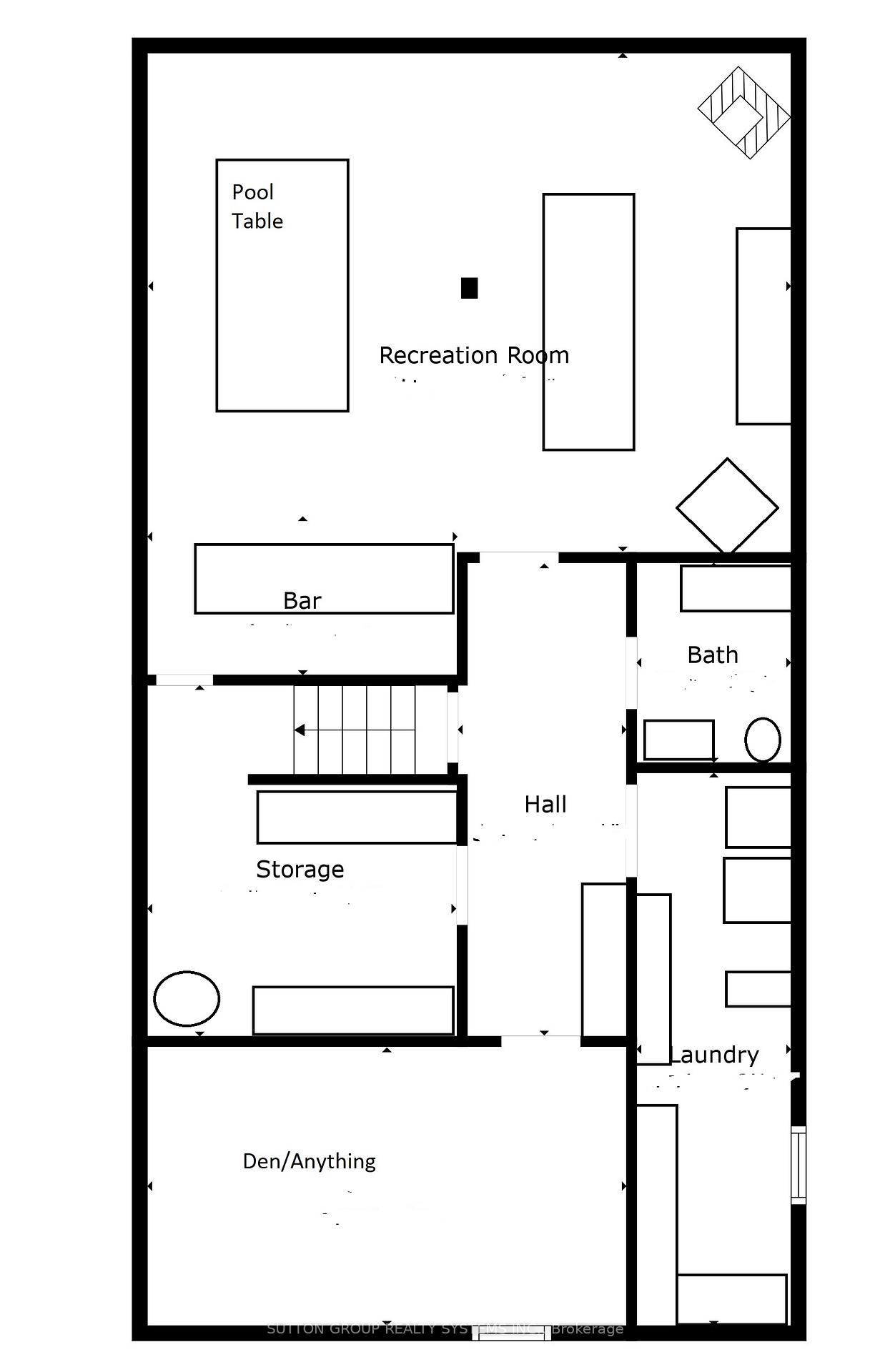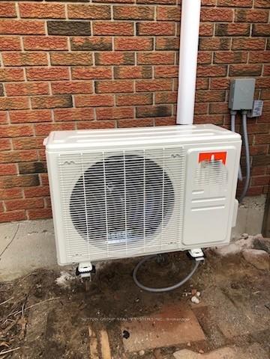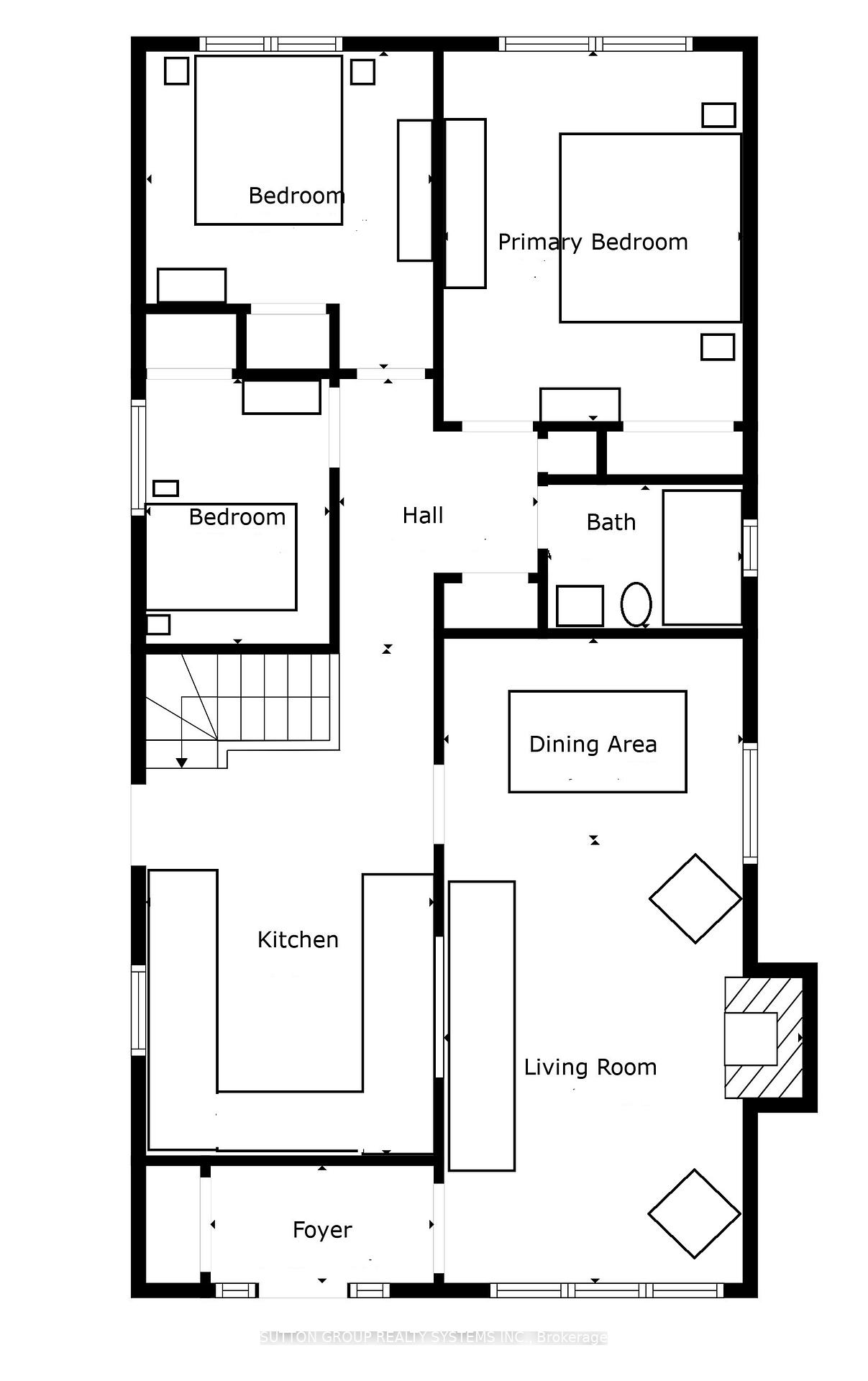$589,900
Available - For Sale
Listing ID: X12111774
20 Miller Cres , Norfolk, N3Y 4R1, Norfolk
| Move-in ready updated bungalow in a family-friendly neighborhood. Pride of ownership and an entertainment-sized patio and yard. This cozy 3 bedroom, 2 bathroom home boasts: New Air conditioning/heat pump/fan (2024), Roof (2023), HWT & Softener (2023), Windows (most) (2017), Custom kitchen and main floor renovation to open concept (2019), Exciting Basement renovation including new floor, pot lights w/dimmers, gas fireplace, tv area, games area, built-in bar with fridge, paint (2019). Enjoy a large laundry room with storage, a large anything room(den/gym/your choice), and a workshop with a bench. Fenced backyard has a large patio, three sheds, and tonnes of space. Close to schools, shopping, recreation centre, senior centre, and parks. Short drive to the hospital, perfect for hospital staff or as a rental for same. Four car parking. Poured concrete front walk and landscaped yard - Curb appeal! |
| Price | $589,900 |
| Taxes: | $2700.00 |
| Assessment Year: | 2024 |
| Occupancy: | Owner |
| Address: | 20 Miller Cres , Norfolk, N3Y 4R1, Norfolk |
| Directions/Cross Streets: | Evergreen Hill & Oak St |
| Rooms: | 6 |
| Rooms +: | 3 |
| Bedrooms: | 3 |
| Bedrooms +: | 0 |
| Family Room: | F |
| Basement: | Finished |
| Level/Floor | Room | Length(ft) | Width(ft) | Descriptions | |
| Room 1 | Main | Kitchen | 14.01 | 10.99 | Stainless Steel Appl, W/O To Patio, Custom Counter |
| Room 2 | Main | Living Ro | 22.99 | 10.99 | Fireplace, Combined w/Dining, Laminate |
| Room 3 | Main | Dining Ro | 22.99 | 10.99 | Ceiling Fan(s), Large Window, Laminate |
| Room 4 | Main | Primary B | 12.99 | 10.99 | Large Window, Large Closet, Overlooks Backyard |
| Room 5 | Main | Bedroom 2 | 10.99 | 8.99 | Large Window, Broadloom, Large Closet |
| Room 6 | Main | Bedroom 3 | 10 | 8 | Large Closet, Large Window, Laminate |
| Room 7 | Main | Bathroom | 7.74 | 5.05 | 3 Pc Bath, Updated |
| Room 8 | Basement | Family Ro | 22.01 | 16.99 | B/I Bar, Updated, Pot Lights |
| Room 9 | Basement | Bathroom | 5.25 | 6.76 | 2 Pc Bath, B/I Shelves, Updated |
| Room 10 | Basement | Workshop | 10.4 | 11.81 | B/I Shelves |
| Room 11 | Basement | Den | 16.14 | 9.41 | Separate Room |
| Room 12 | Basement | Laundry | 18.66 | 5.25 | |
| Room 13 | Main | Foyer | 10.99 | 4 | Large Closet, W/O To Porch |
| Washroom Type | No. of Pieces | Level |
| Washroom Type 1 | 3 | Main |
| Washroom Type 2 | 2 | Basement |
| Washroom Type 3 | 0 | |
| Washroom Type 4 | 0 | |
| Washroom Type 5 | 0 |
| Total Area: | 0.00 |
| Approximatly Age: | 31-50 |
| Property Type: | Detached |
| Style: | Bungalow |
| Exterior: | Brick |
| Garage Type: | None |
| (Parking/)Drive: | Private Do |
| Drive Parking Spaces: | 4 |
| Park #1 | |
| Parking Type: | Private Do |
| Park #2 | |
| Parking Type: | Private Do |
| Pool: | None |
| Other Structures: | Shed |
| Approximatly Age: | 31-50 |
| Approximatly Square Footage: | 700-1100 |
| Property Features: | Fenced Yard, Hospital |
| CAC Included: | N |
| Water Included: | N |
| Cabel TV Included: | N |
| Common Elements Included: | N |
| Heat Included: | N |
| Parking Included: | N |
| Condo Tax Included: | N |
| Building Insurance Included: | N |
| Fireplace/Stove: | Y |
| Heat Type: | Heat Pump |
| Central Air Conditioning: | Wall Unit(s |
| Central Vac: | N |
| Laundry Level: | Syste |
| Ensuite Laundry: | F |
| Elevator Lift: | False |
| Sewers: | Sewer |
$
%
Years
This calculator is for demonstration purposes only. Always consult a professional
financial advisor before making personal financial decisions.
| Although the information displayed is believed to be accurate, no warranties or representations are made of any kind. |
| SUTTON GROUP REALTY SYSTEMS INC. |
|
|

Kalpesh Patel (KK)
Broker
Dir:
416-418-7039
Bus:
416-747-9777
Fax:
416-747-7135
| Virtual Tour | Book Showing | Email a Friend |
Jump To:
At a Glance:
| Type: | Freehold - Detached |
| Area: | Norfolk |
| Municipality: | Norfolk |
| Neighbourhood: | Simcoe |
| Style: | Bungalow |
| Approximate Age: | 31-50 |
| Tax: | $2,700 |
| Beds: | 3 |
| Baths: | 2 |
| Fireplace: | Y |
| Pool: | None |
Locatin Map:
Payment Calculator:

