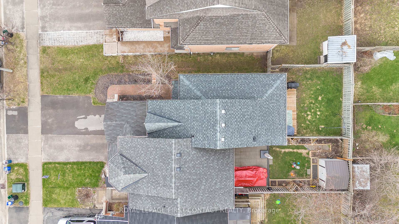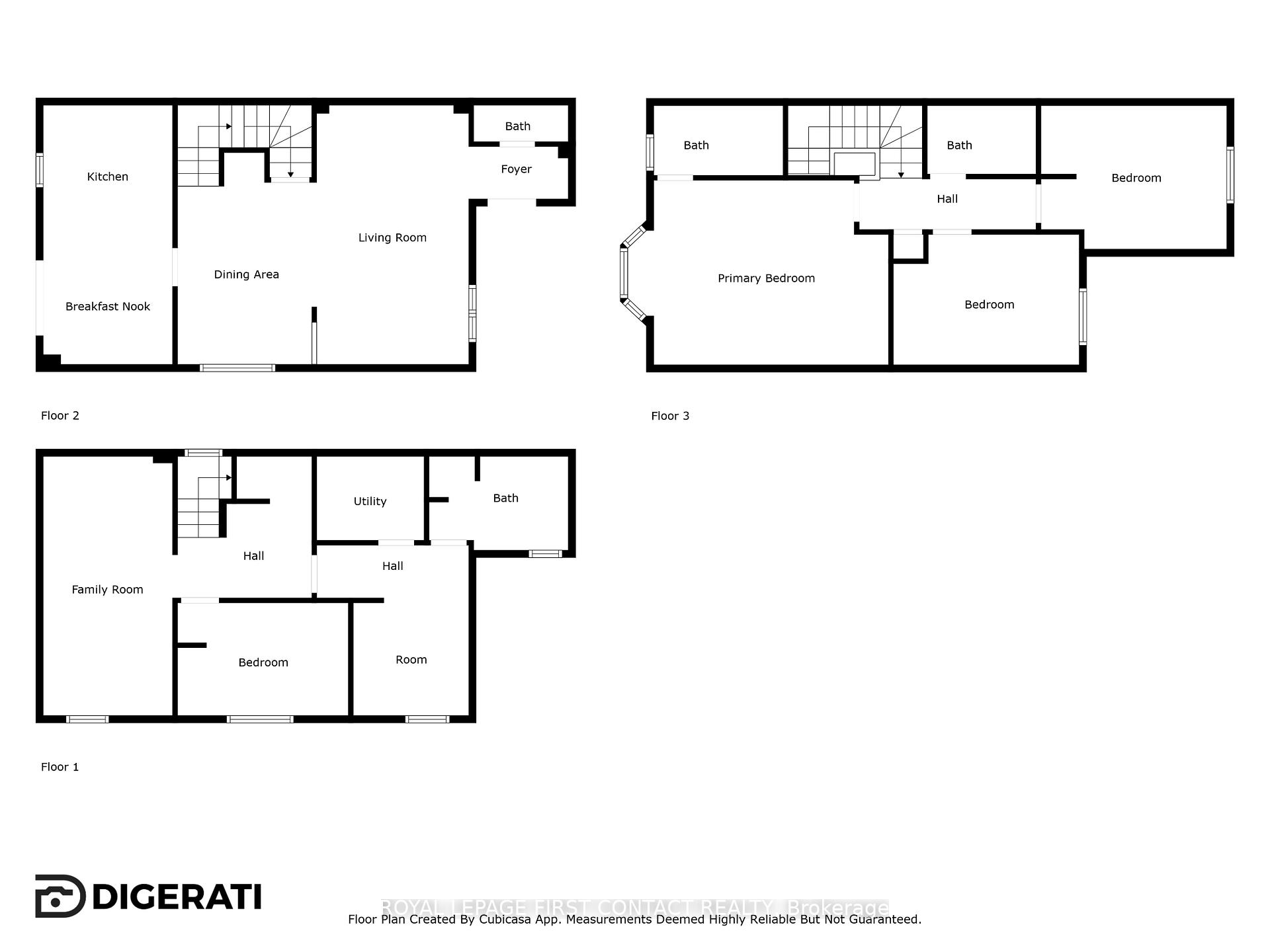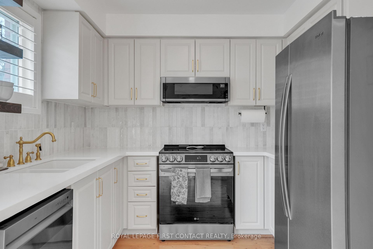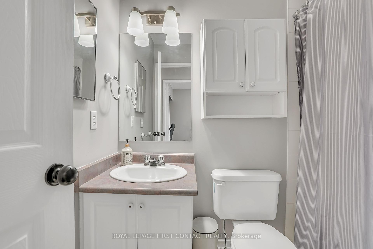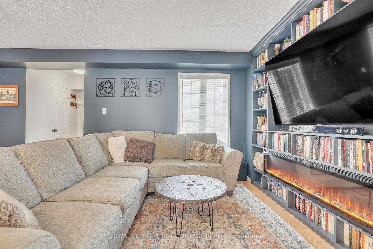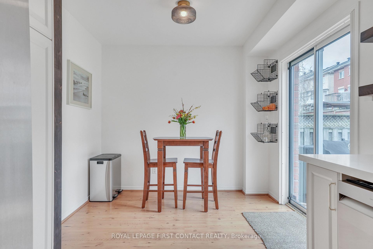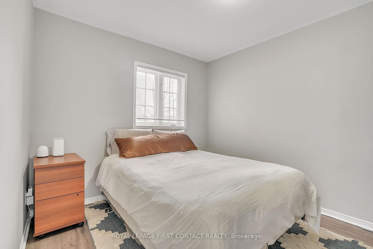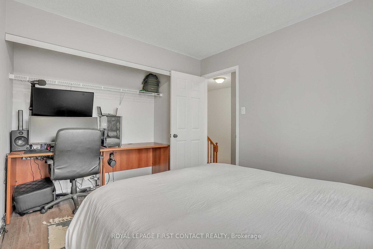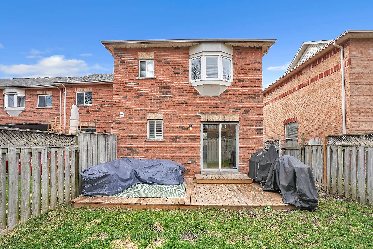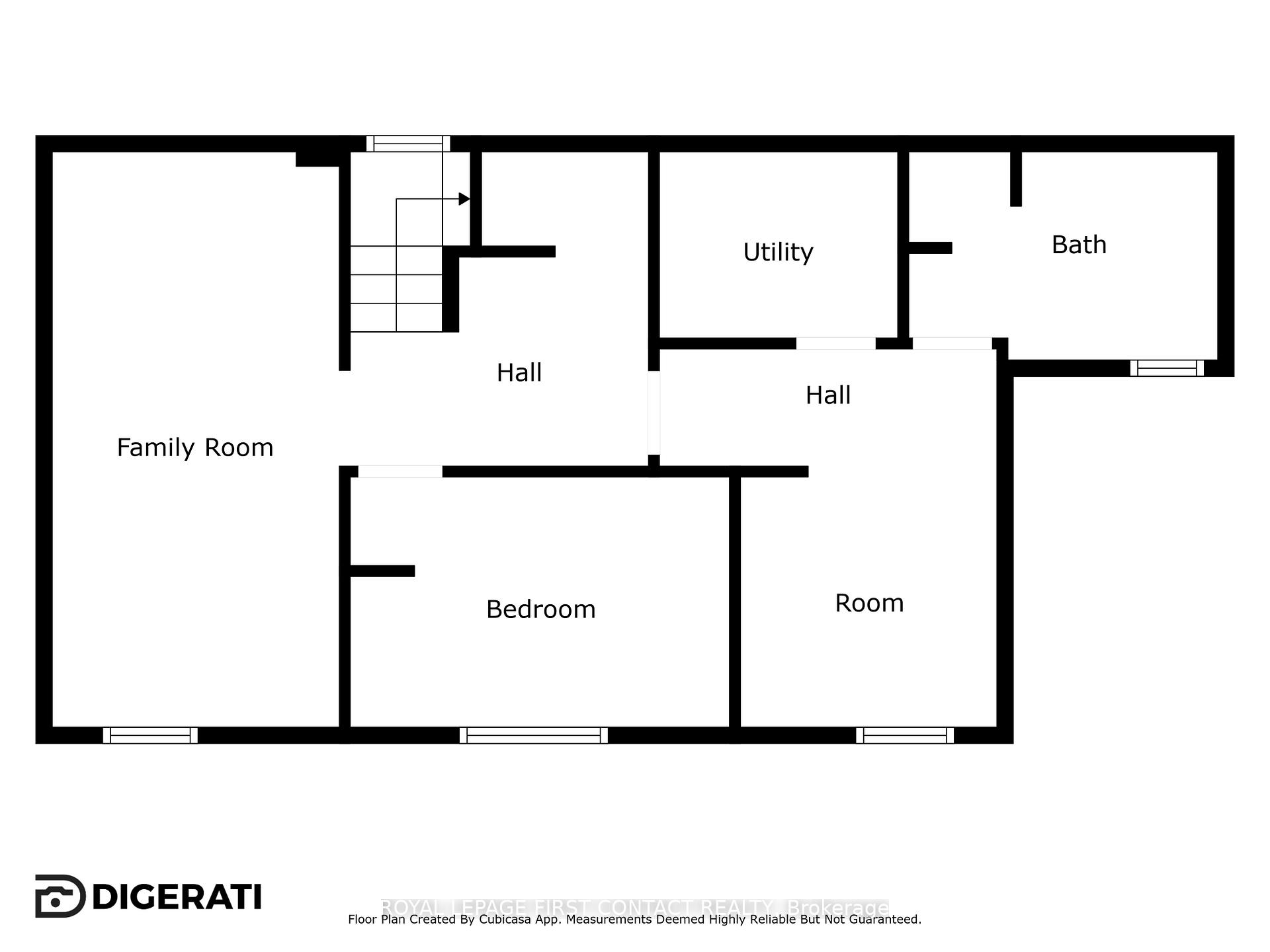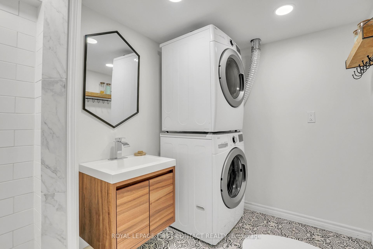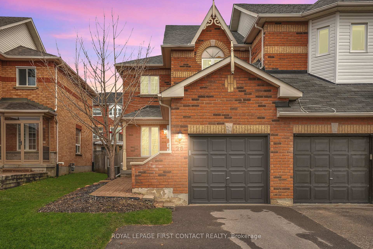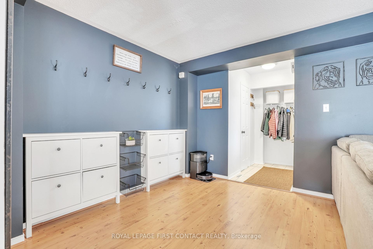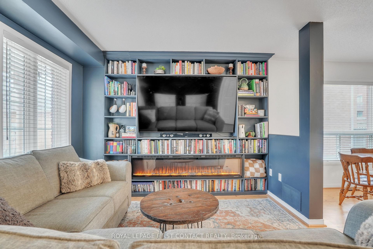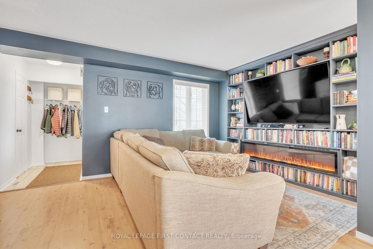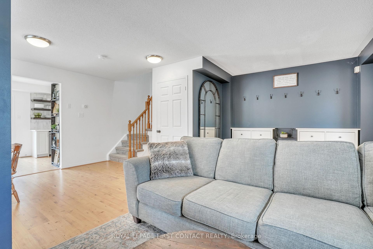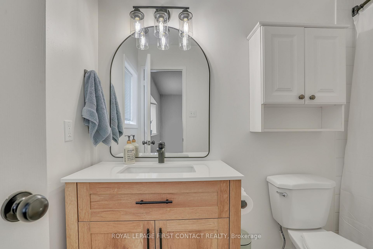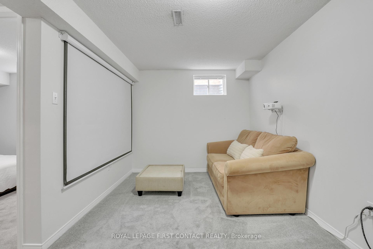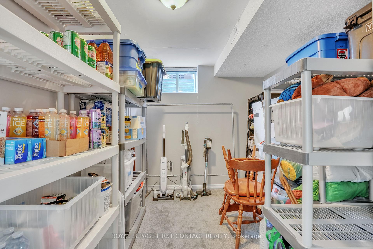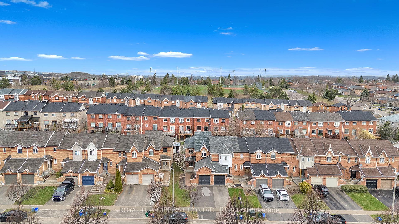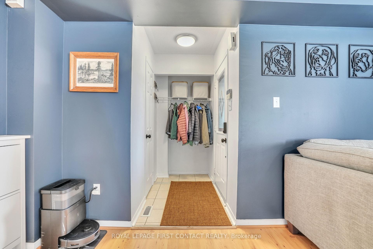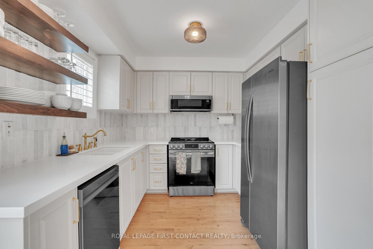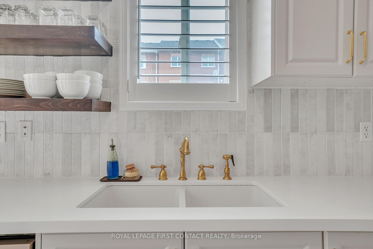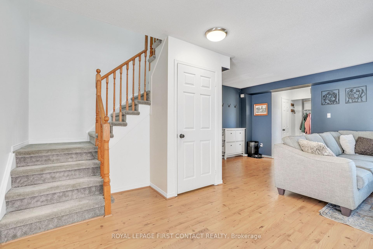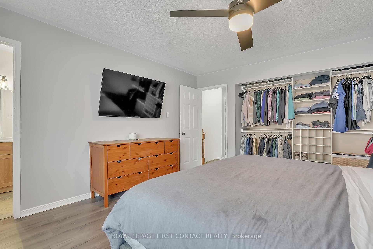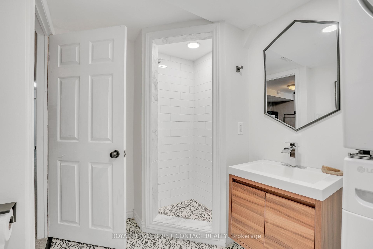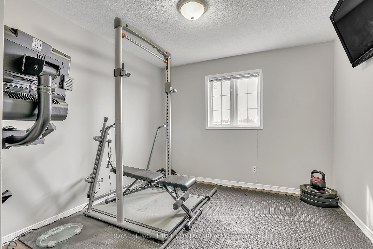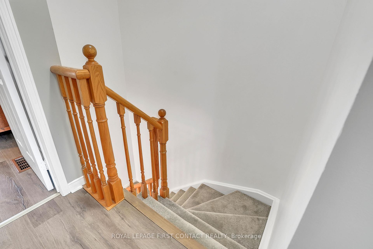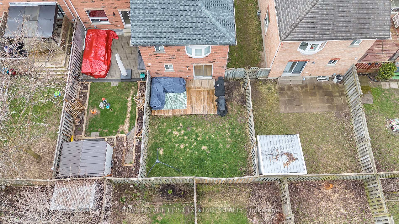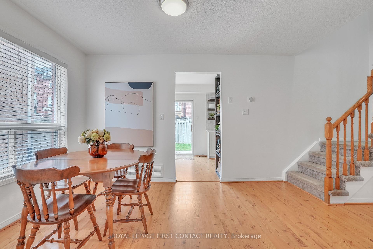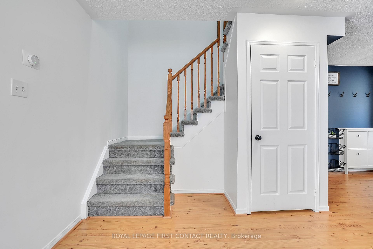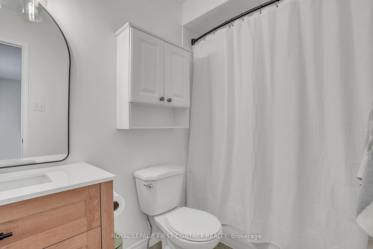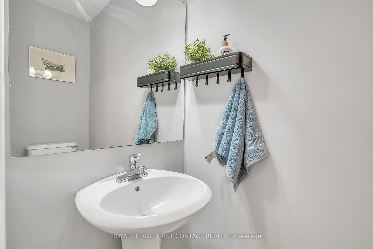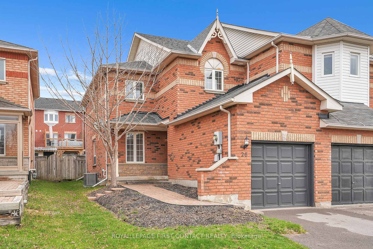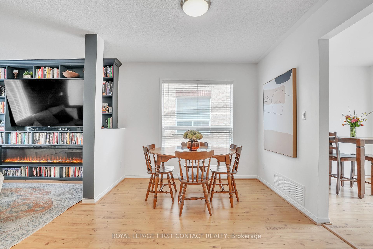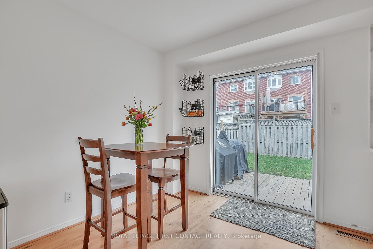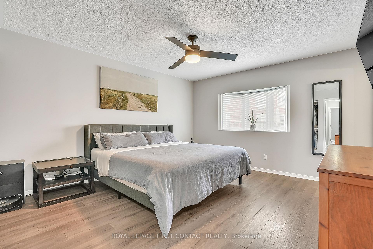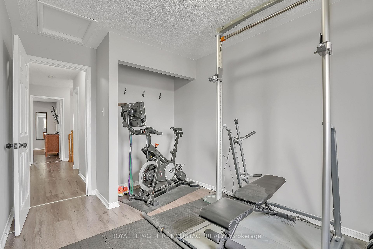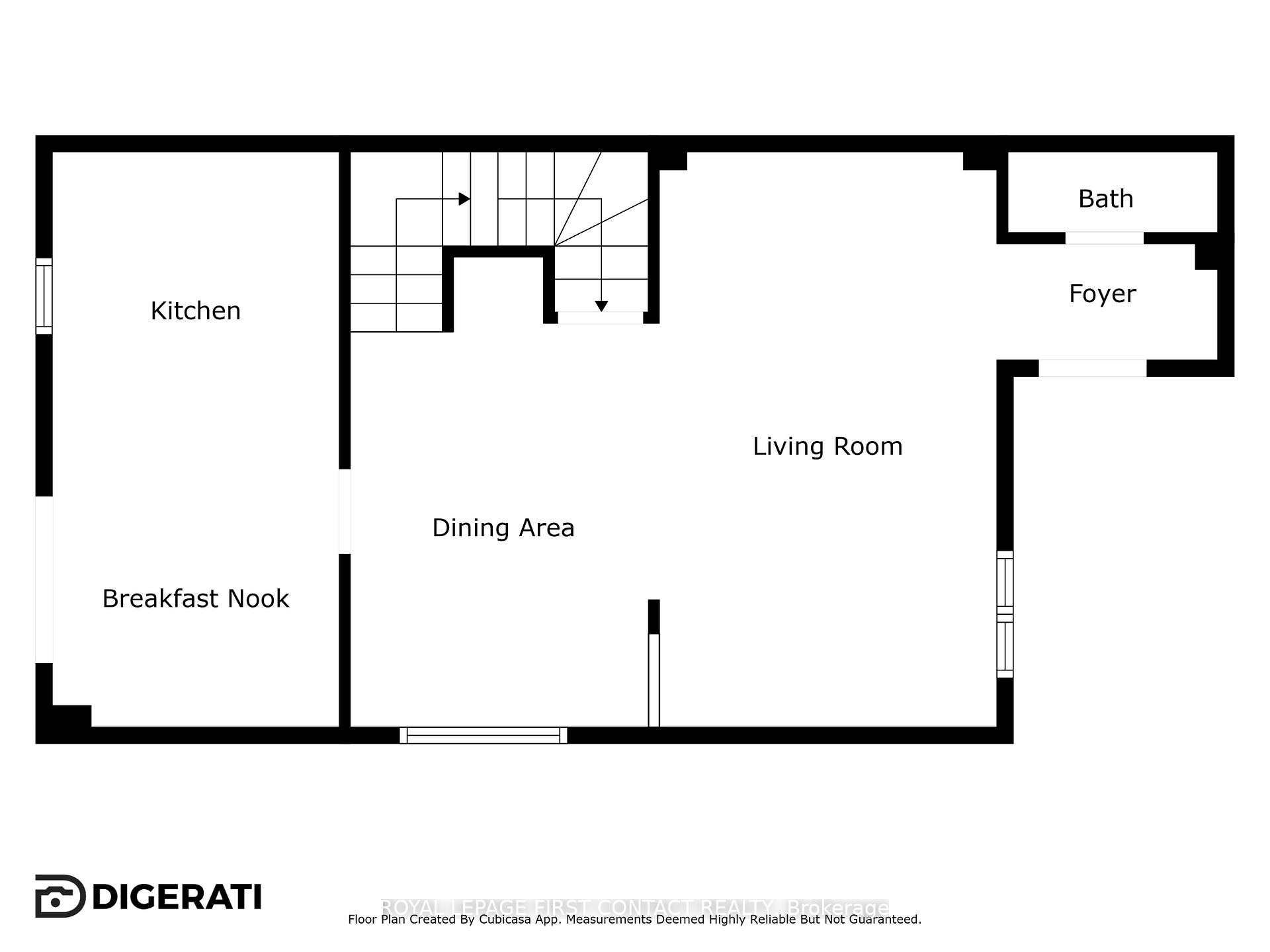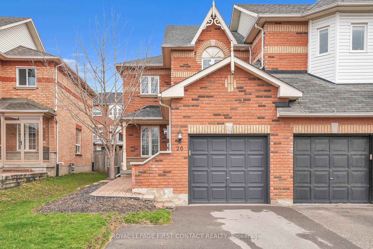$679,900
Available - For Sale
Listing ID: S12107160
26 Drake Driv , Barrie, L4N 8W3, Simcoe
| Discover the perfect blend of style, space, and location with this beautifully updated and move-in ready 4- (3+1) bedroom, 4-bathroom premium end unit townhome, set on an exceptional oversized lot in Barrie's highly sought-after south end. Bathed in natural light from additional end-unit windows and sharing only one common wall, this home offers a bright, airy, and welcoming atmosphere throughout. The thoughtfully designed layout features a separate dining area, a spacious and inviting living room complete with a cozy electric fireplace, and a fully finished basement offering a private bedroom and a stylish 4-piece bathroom that is ideal for guests, in-laws, or a growing family. The heart of the home is the stunning renovated kitchen, showcasing gleaming quartz countertops, refreshed cabinetry, and custom built-ins, complete with a walk out to the deck, offering both beauty and functionality. The generous primary bedroom impresses with charming bay windows, a large updated 4-piece ensuite, and fresh ceramic flooring. Updated flooring throughout the home adds a modern touch, while the private fully fenced backyard with a large deck provides the perfect setting for outdoor entertaining and relaxation. Additional features include basement laundry, shingles installed in 2019, and numerous thoughtful updates that enhance the home's appeal. Located in a vibrant and family-friendly neighbourhood close to top-rated schools, beautiful parks, shopping, Highway 400, and the GO Station, this home truly has it all. This beautiful home has been lovingly maintained and thoughtfully updated, offering a true move-in ready experience where you can immediately settle in and enjoy a vibrant, comfortable lifestyle. Come and take a look today! |
| Price | $679,900 |
| Taxes: | $3979.00 |
| Occupancy: | Owner |
| Address: | 26 Drake Driv , Barrie, L4N 8W3, Simcoe |
| Directions/Cross Streets: | Gadwall/ Drake |
| Rooms: | 6 |
| Rooms +: | 3 |
| Bedrooms: | 3 |
| Bedrooms +: | 1 |
| Family Room: | F |
| Basement: | Full, Finished |
| Level/Floor | Room | Length(ft) | Width(ft) | Descriptions | |
| Room 1 | Main | Living Ro | 10.5 | 18.34 | |
| Room 2 | Main | Dining Ro | 9.25 | 8.59 | |
| Room 3 | Main | Kitchen | 9.15 | 18.34 | |
| Room 4 | Second | Primary B | 12.99 | 14.01 | |
| Room 5 | Second | Bedroom 2 | 9.32 | 12.82 | |
| Room 6 | Second | Bedroom 3 | 10.33 | 6.56 | |
| Room 7 | Basement | Recreatio | 8.59 | 17.74 | |
| Room 8 | Basement | Bedroom 4 | 7.58 | 11.58 | |
| Room 9 | Basement | Den | 8 | 11.58 |
| Washroom Type | No. of Pieces | Level |
| Washroom Type 1 | 3 | Basement |
| Washroom Type 2 | 2 | Main |
| Washroom Type 3 | 4 | Second |
| Washroom Type 4 | 4 | Second |
| Washroom Type 5 | 0 |
| Total Area: | 0.00 |
| Approximatly Age: | 16-30 |
| Property Type: | Att/Row/Townhouse |
| Style: | 2-Storey |
| Exterior: | Brick, Stone |
| Garage Type: | Attached |
| (Parking/)Drive: | Private |
| Drive Parking Spaces: | 2 |
| Park #1 | |
| Parking Type: | Private |
| Park #2 | |
| Parking Type: | Private |
| Pool: | None |
| Other Structures: | Fence - Full |
| Approximatly Age: | 16-30 |
| Approximatly Square Footage: | 1100-1500 |
| Property Features: | Fenced Yard, Golf |
| CAC Included: | N |
| Water Included: | N |
| Cabel TV Included: | N |
| Common Elements Included: | N |
| Heat Included: | N |
| Parking Included: | N |
| Condo Tax Included: | N |
| Building Insurance Included: | N |
| Fireplace/Stove: | Y |
| Heat Type: | Forced Air |
| Central Air Conditioning: | Central Air |
| Central Vac: | N |
| Laundry Level: | Syste |
| Ensuite Laundry: | F |
| Sewers: | Sewer |
| Utilities-Cable: | Y |
| Utilities-Hydro: | Y |
$
%
Years
This calculator is for demonstration purposes only. Always consult a professional
financial advisor before making personal financial decisions.
| Although the information displayed is believed to be accurate, no warranties or representations are made of any kind. |
| ROYAL LEPAGE FIRST CONTACT REALTY |
|
|

Kalpesh Patel (KK)
Broker
Dir:
416-418-7039
Bus:
416-747-9777
Fax:
416-747-7135
| Virtual Tour | Book Showing | Email a Friend |
Jump To:
At a Glance:
| Type: | Freehold - Att/Row/Townhouse |
| Area: | Simcoe |
| Municipality: | Barrie |
| Neighbourhood: | Painswick South |
| Style: | 2-Storey |
| Approximate Age: | 16-30 |
| Tax: | $3,979 |
| Beds: | 3+1 |
| Baths: | 4 |
| Fireplace: | Y |
| Pool: | None |
Locatin Map:
Payment Calculator:

