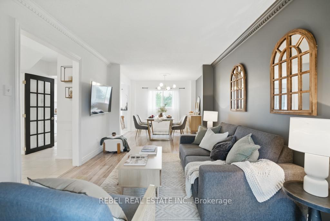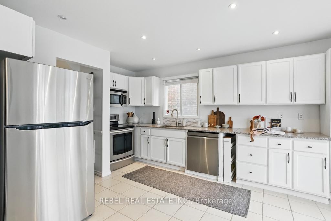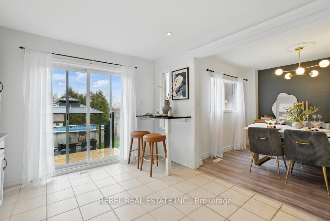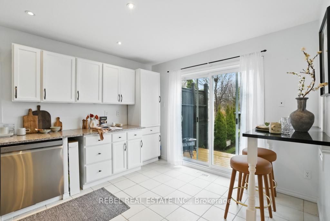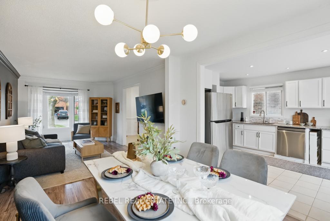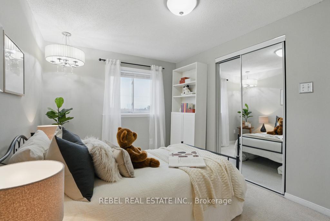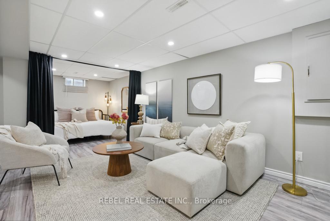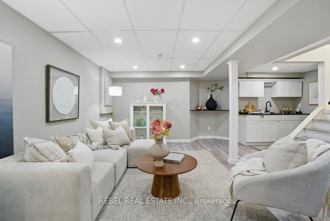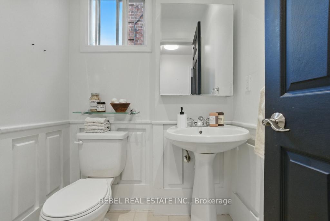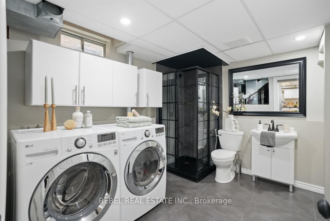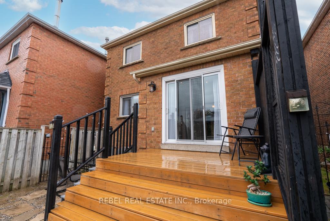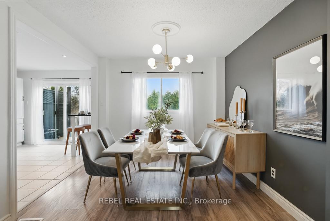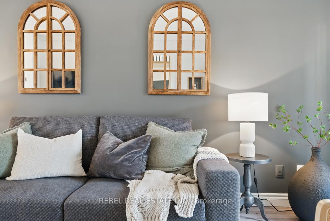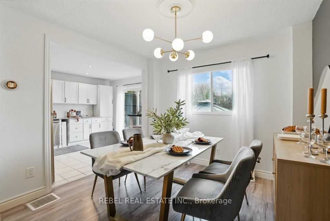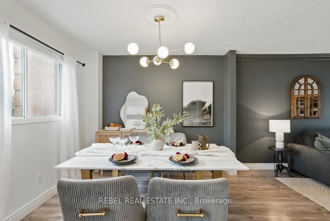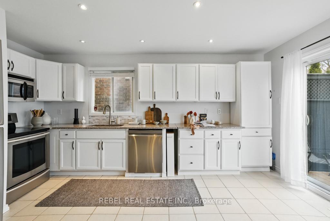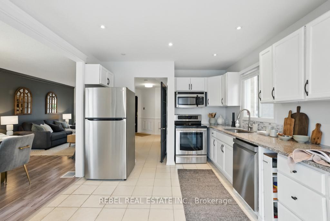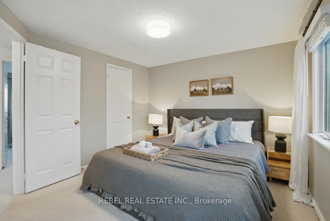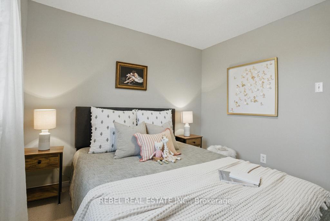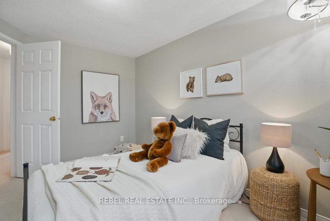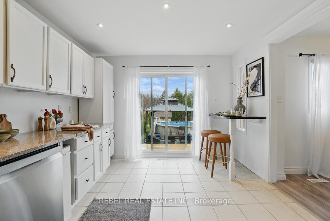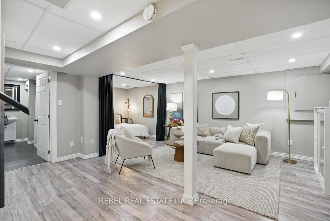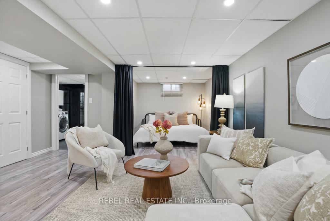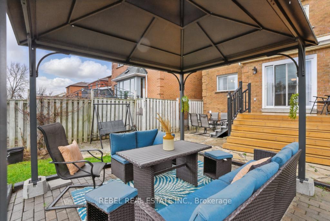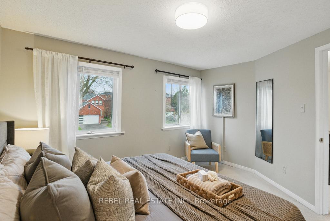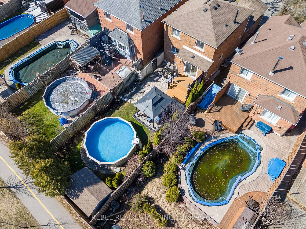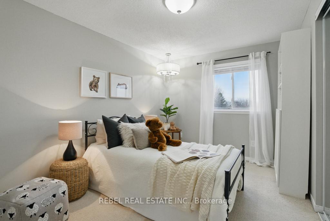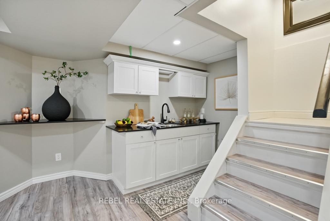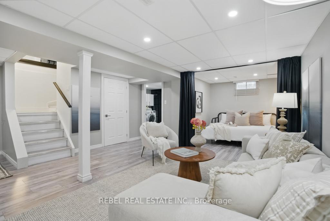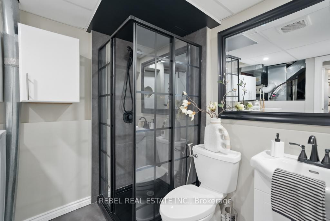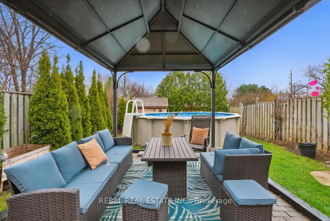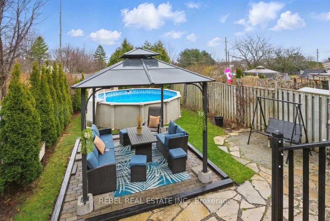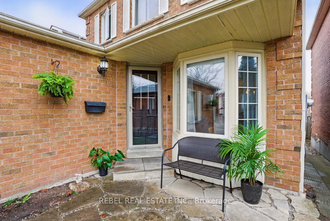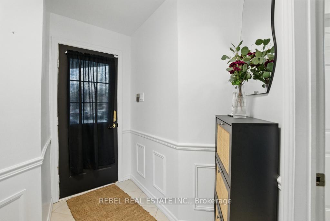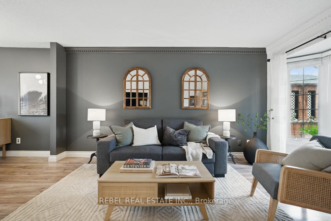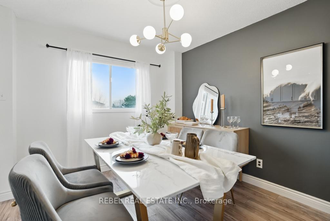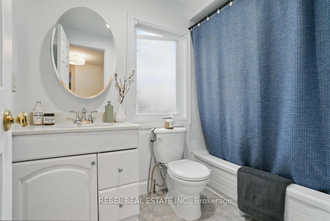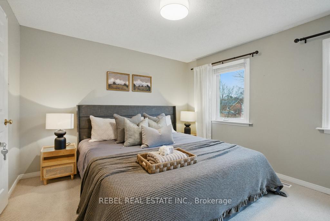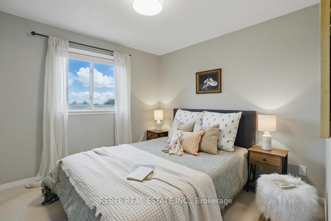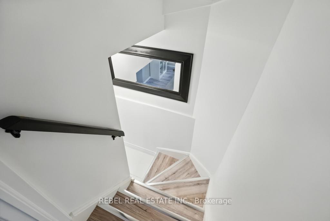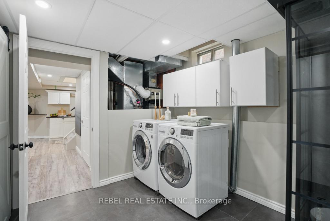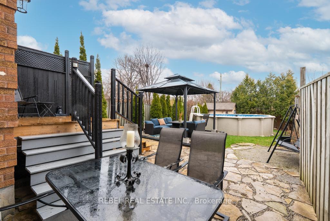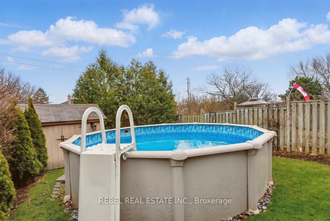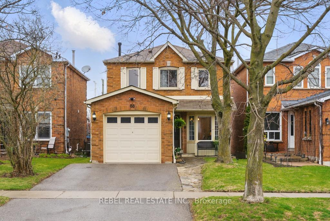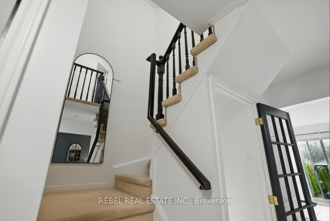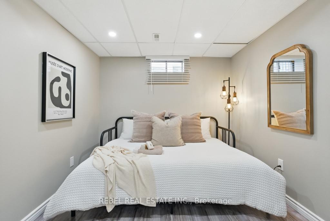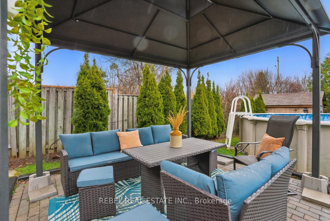$879,900
Available - For Sale
Listing ID: E12111803
88 Fernbank Plac , Whitby, L1R 1T2, Durham
| Welcome To 88 Fernbank Place, Nestled In Whitby's Highly Sought-After Pringle Creek Community. This Beautifully Updated, All-Brick 2-Storey Home Offers 3 Bedrooms, 3 Bathrooms, And An Ideal Blend Of Open-Concept Living And Functional Design. The Main Floor Features A Bright And Inviting Layout With A Formal Dining Area And A Spacious Kitchen That Walks Out To Your Private Backyard Retreat. Enjoy The Large Deck Overlooking A Deep, Fully Fenced Yard Perfect For Entertaining With A Separate Patio Area, New Gazebo, Gas BBQ Hookup, Hot Tub Rough-In, And An 18 Above-Ground Pool For Summer Fun. Upstairs, You'll Find Three Generously Sized Bedrooms, Including A Primary Retreat With Walk-In Closet, Along With A 4-Piece Main Bathroom. The Fully Finished Basement Adds Valuable Living Space With A Cozy Rec Room, Wet Bar, Ample Storage, And 3-Piece Guest Bath With A Modern Walk-In Shower. Ideally Located Within Walking Distance To Excellent Schools, Parks, Shopping, And Amenities This Move-In-Ready Home Checks All The Boxes. |
| Price | $879,900 |
| Taxes: | $4672.00 |
| Occupancy: | Owner |
| Address: | 88 Fernbank Plac , Whitby, L1R 1T2, Durham |
| Directions/Cross Streets: | Garden & Dryden |
| Rooms: | 6 |
| Rooms +: | 1 |
| Bedrooms: | 3 |
| Bedrooms +: | 0 |
| Family Room: | T |
| Basement: | Finished |
| Level/Floor | Room | Length(ft) | Width(ft) | Descriptions | |
| Room 1 | Main | Kitchen | 10.76 | 16.37 | Granite Counters, Eat-in Kitchen, W/O To Deck |
| Room 2 | Main | Living Ro | 10.07 | 9.45 | Laminate, Open Concept, Bay Window |
| Room 3 | Main | Dining Ro | 10.07 | 14.73 | Laminate, Open Concept, Window |
| Room 4 | Second | Bedroom | 12.66 | 10.96 | Broadloom, Walk-In Closet(s), Window |
| Room 5 | Second | Bedroom | 9.38 | 9.32 | Broadloom, Mirrored Closet, Window |
| Room 6 | Second | Bedroom | 9.02 | 12.6 | Broadloom, Mirrored Closet, Window |
| Room 7 | Basement | Recreatio | 23.35 | 15.06 | Laminate, Wet Bar, 3 Pc Bath |
| Washroom Type | No. of Pieces | Level |
| Washroom Type 1 | 2 | Main |
| Washroom Type 2 | 4 | Second |
| Washroom Type 3 | 3 | Basement |
| Washroom Type 4 | 0 | |
| Washroom Type 5 | 0 |
| Total Area: | 0.00 |
| Property Type: | Detached |
| Style: | 2-Storey |
| Exterior: | Brick |
| Garage Type: | Attached |
| (Parking/)Drive: | Private |
| Drive Parking Spaces: | 2 |
| Park #1 | |
| Parking Type: | Private |
| Park #2 | |
| Parking Type: | Private |
| Pool: | Above Gr |
| Other Structures: | Garden Shed, G |
| Approximatly Square Footage: | 1100-1500 |
| CAC Included: | N |
| Water Included: | N |
| Cabel TV Included: | N |
| Common Elements Included: | N |
| Heat Included: | N |
| Parking Included: | N |
| Condo Tax Included: | N |
| Building Insurance Included: | N |
| Fireplace/Stove: | N |
| Heat Type: | Forced Air |
| Central Air Conditioning: | Central Air |
| Central Vac: | N |
| Laundry Level: | Syste |
| Ensuite Laundry: | F |
| Sewers: | Sewer |
$
%
Years
This calculator is for demonstration purposes only. Always consult a professional
financial advisor before making personal financial decisions.
| Although the information displayed is believed to be accurate, no warranties or representations are made of any kind. |
| REBEL REAL ESTATE INC. |
|
|

Kalpesh Patel (KK)
Broker
Dir:
416-418-7039
Bus:
416-747-9777
Fax:
416-747-7135
| Virtual Tour | Book Showing | Email a Friend |
Jump To:
At a Glance:
| Type: | Freehold - Detached |
| Area: | Durham |
| Municipality: | Whitby |
| Neighbourhood: | Pringle Creek |
| Style: | 2-Storey |
| Tax: | $4,672 |
| Beds: | 3 |
| Baths: | 3 |
| Fireplace: | N |
| Pool: | Above Gr |
Locatin Map:
Payment Calculator:


