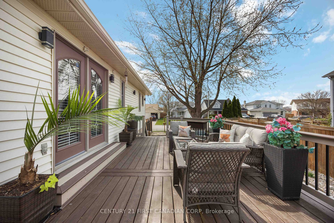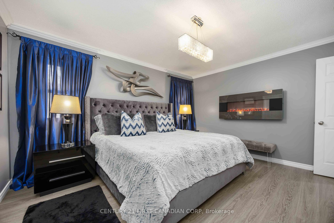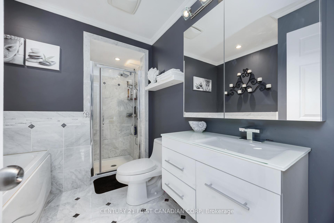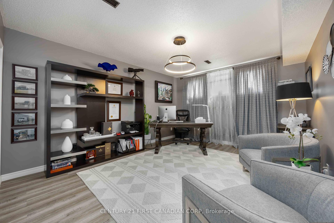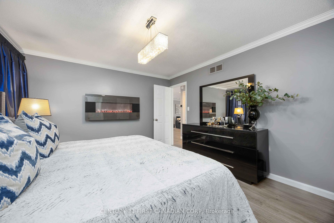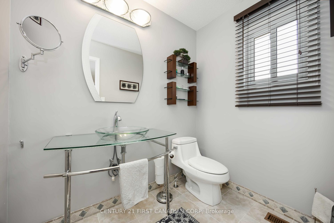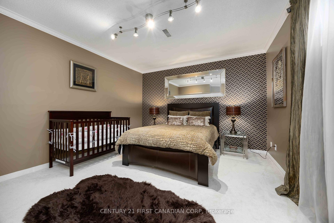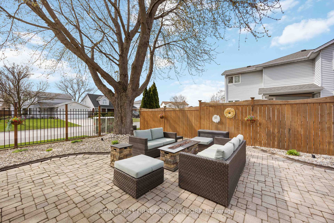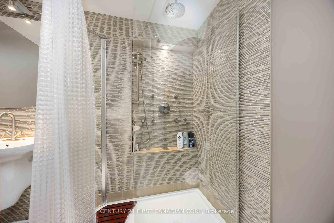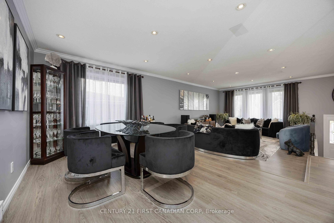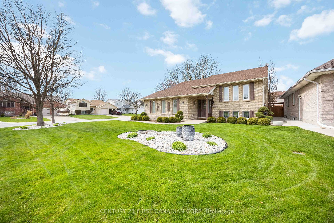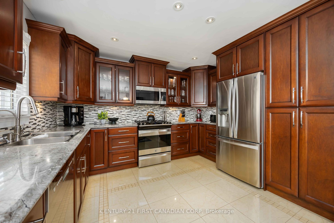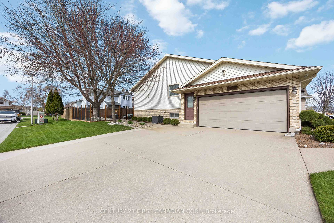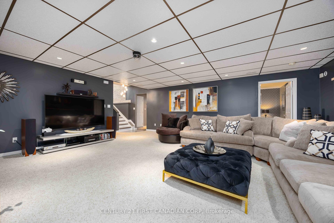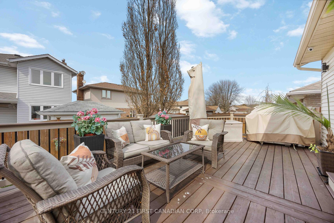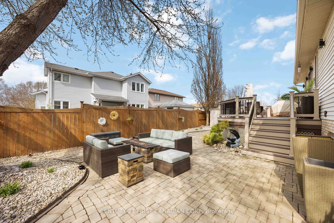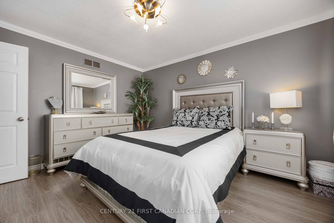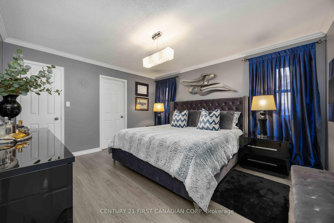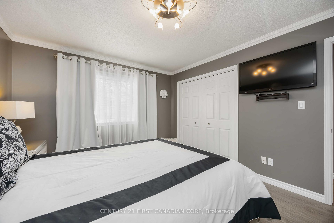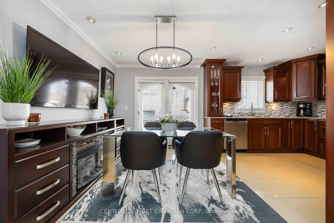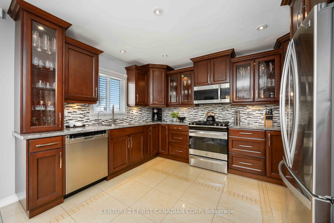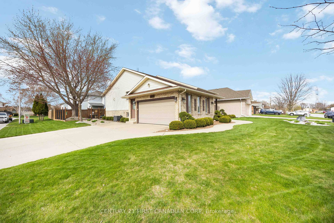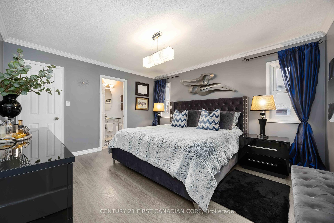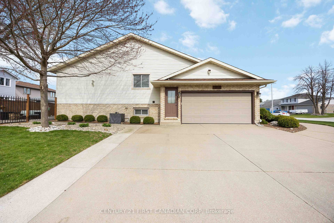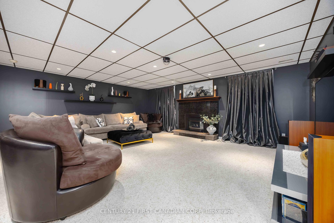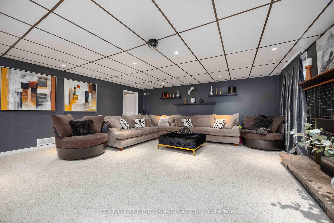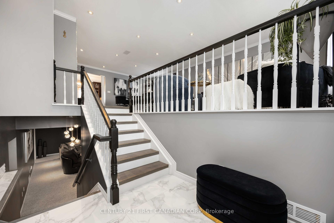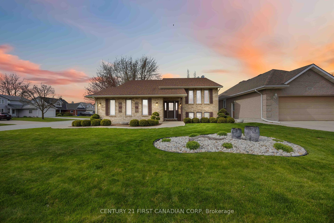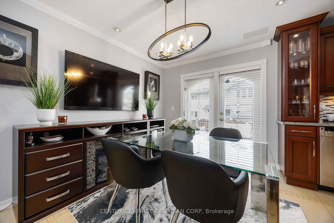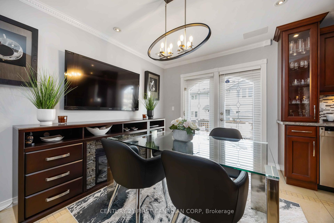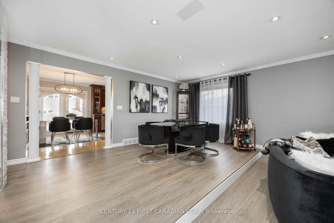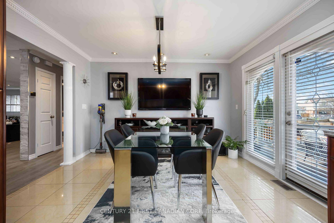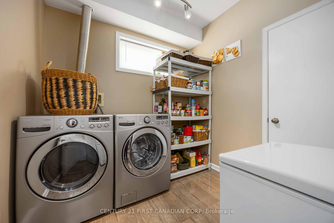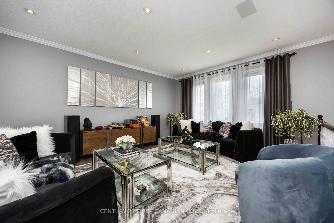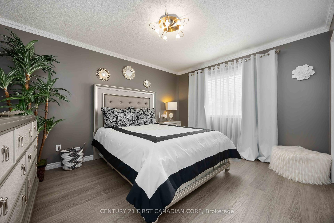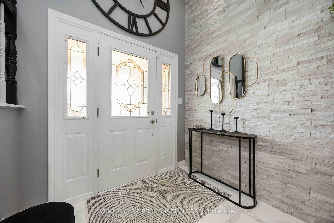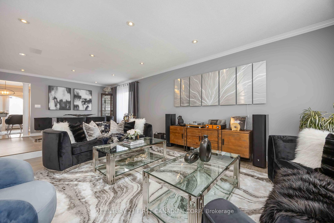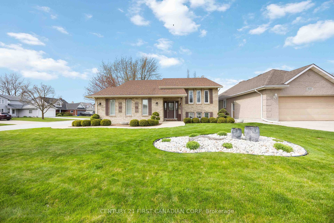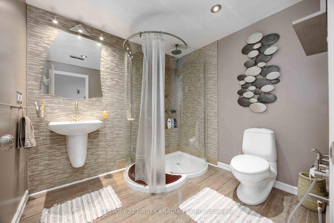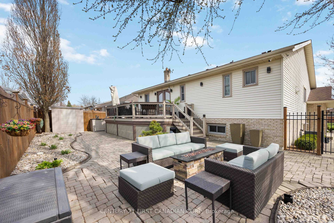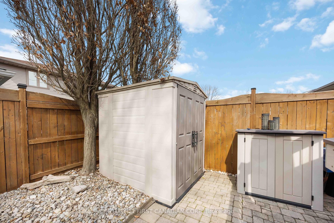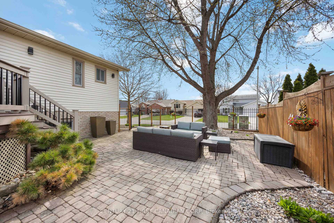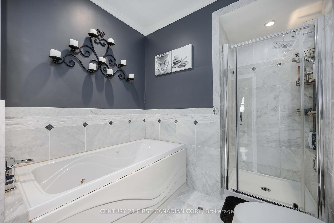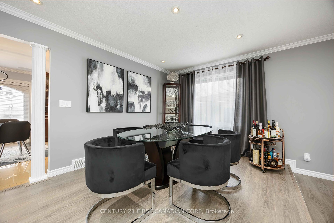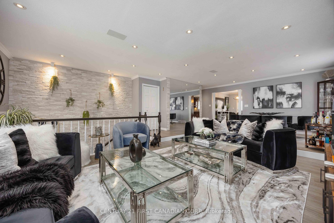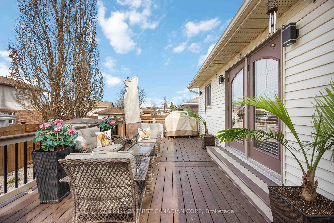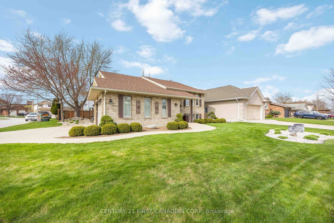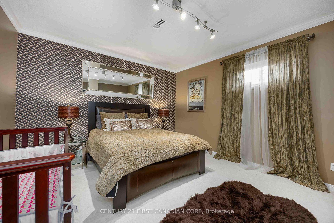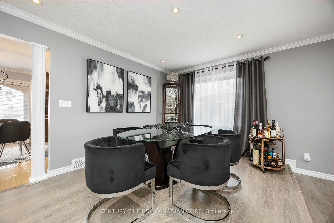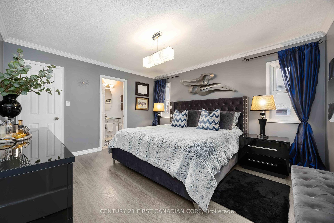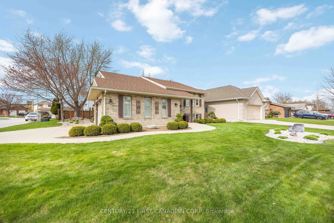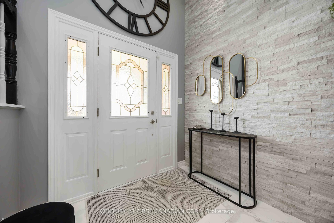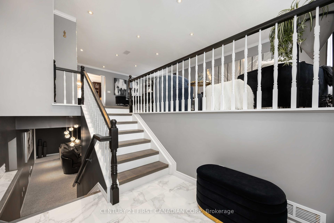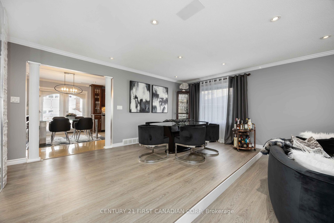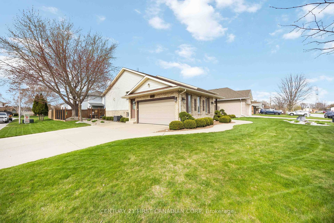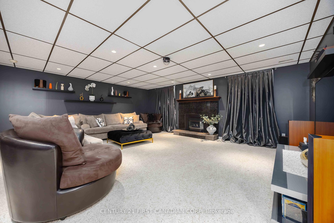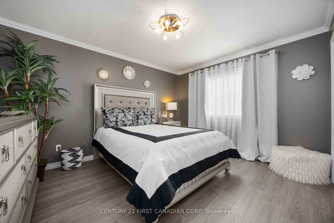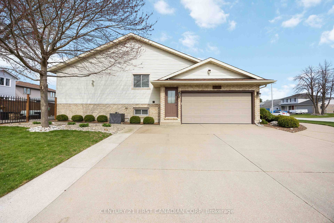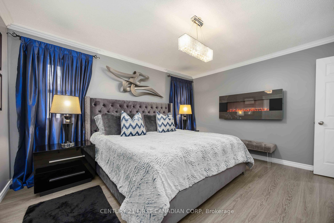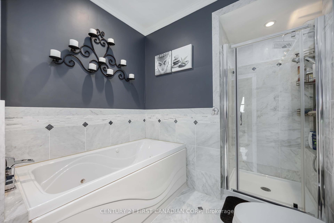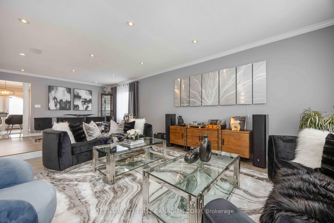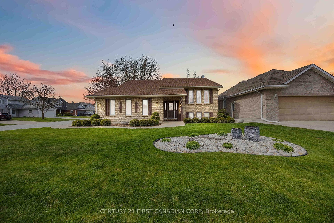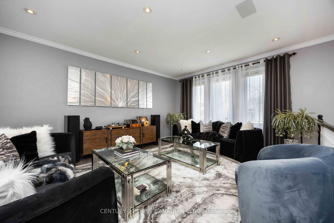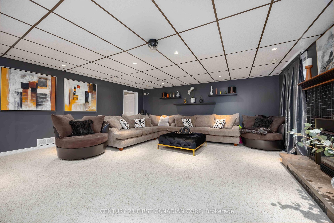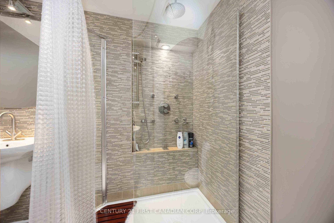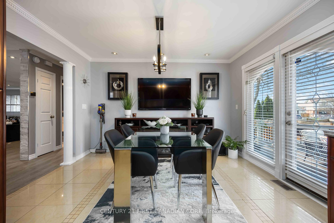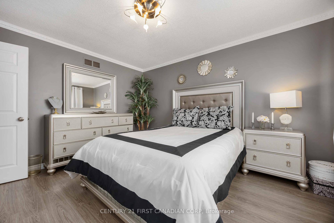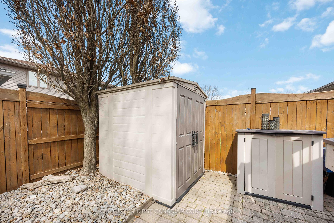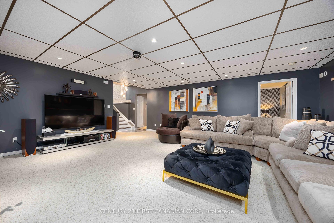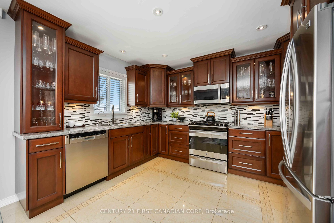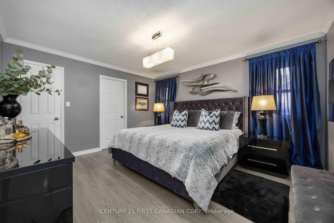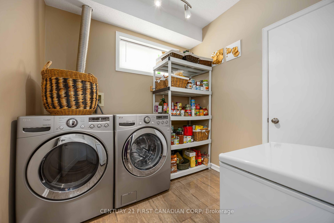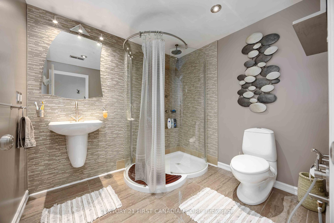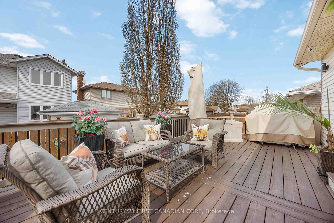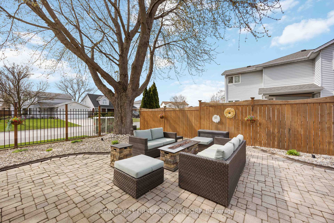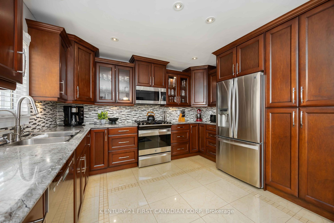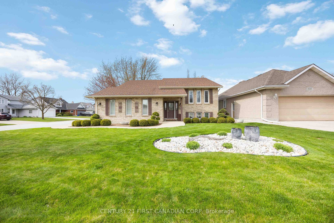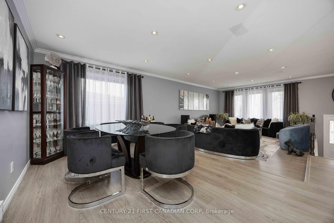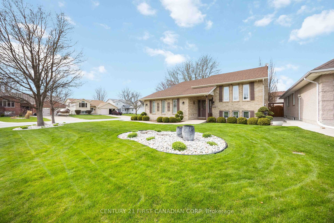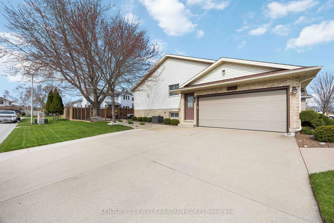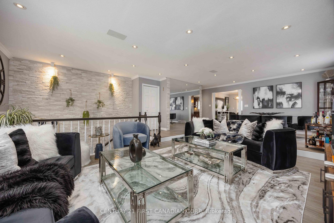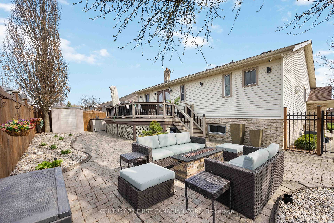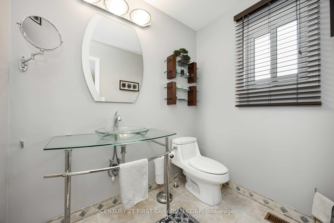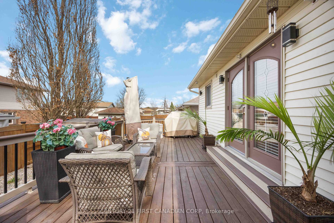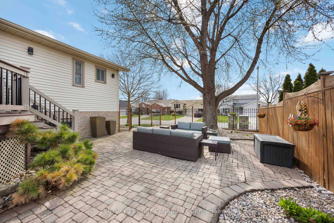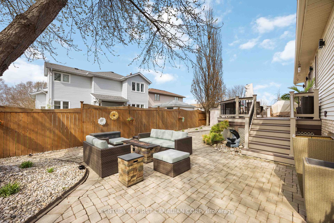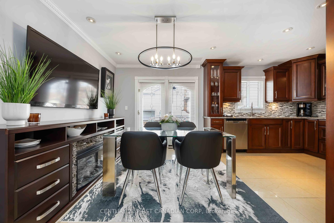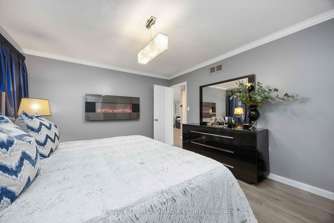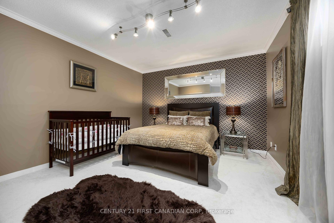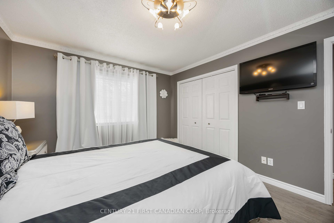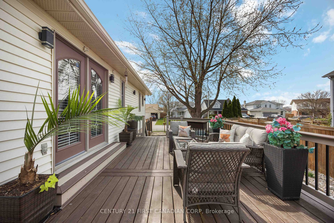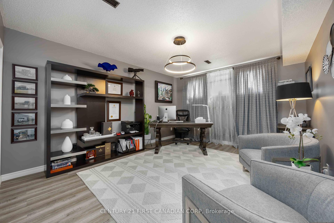$624,000
Available - For Sale
Listing ID: X12111811
1542 Henley Cres , Sarnia, N7S 5Z8, Lambton
| Welcome to 1542 Henley Crescent, a beautifully maintained and extensively renovated home offering over 2,600 sq ft of thoughtfully updated living space. With only two owners in its history, this property reflects lasting quality and consistent care.The 3car wide driveway and insulated 2-car garage with built-in storage provide excellent functionality. The front yard features a full sprinkler system, while the low-maintenance backyard offers a cedar and vinyl deck, storage shed, and under-deck storage no grass to mow. Security cameras surround the entire home for added peace of mind.Inside, the custom kitchen includes soft-close cabinetry and a spacious eat-in dining area. The open-concept living and formal dining rooms are enhanced with floor-to-ceiling mirrors, a natural stone feature wall, and 21 high-efficiency LED spotlights. Enjoy a full in-ceiling sound system throughout the upstairs living space.The upstairs bathroom features marble tile, a jetted tub, standing shower, handheld bidet, and a recessed mirrored vanity with built-in shelving. The primary bedroom offers an electric fireplace, walk-in closet, and private ensuite half-bath with a built-in safe. The second bedroom features an oversized closet and plenty of natural light.The lower level boasts high ceilings, a large rec room with gas fireplace, a finished laundry room, and two additional bedrooms. One is currently set up as a home office with a custom closet housing a hidden workbench and a recessed, concealed electrical panel behind framed artwork.Major mechanical updates include a new furnace and AC (2016), a recently added humidifier, and an unused air purification system. All storage areas, closets, garage, and utility spaces have been thoughtfully finished for maximum organization.The home has previously received government rebates for energy-efficiency. This is a move-in ready home where years of thoughtful improvements, low ownership turnover, and pride of care make it truly exceptional. |
| Price | $624,000 |
| Taxes: | $3992.78 |
| Assessment Year: | 2024 |
| Occupancy: | Owner |
| Address: | 1542 Henley Cres , Sarnia, N7S 5Z8, Lambton |
| Directions/Cross Streets: | Afton Dr |
| Rooms: | 8 |
| Rooms +: | 5 |
| Bedrooms: | 2 |
| Bedrooms +: | 2 |
| Family Room: | T |
| Basement: | Finished, Full |
| Level/Floor | Room | Length(ft) | Width(ft) | Descriptions | |
| Room 1 | Main | Foyer | 6.36 | 7.02 | Porcelain Floor |
| Room 2 | Upper | Living Ro | 15.28 | 12.46 | LED Lighting, Built-in Speakers, Pot Lights |
| Room 3 | Upper | Dining Ro | 12.1 | 12.46 | Mirrored Walls, Built-in Speakers, Pot Lights |
| Room 4 | Upper | Kitchen | 11.94 | 9.61 | B/I Appliances, Porcelain Floor, Pot Lights |
| Room 5 | Upper | Breakfast | 11.94 | 7.61 | Pot Lights, W/O To Deck, Porcelain Floor |
| Room 6 | Upper | Primary B | 11.94 | 13.74 | Electric Fireplace, Walk-In Closet(s) |
| Room 7 | Upper | Bathroom | 7.15 | 5.05 | 2 Pc Ensuite |
| Room 8 | Upper | Bedroom 2 | 11.09 | 13.02 | Large Closet |
| Room 9 | Upper | Bathroom | 11.09 | 7.15 | Marble Floor, Bidet, Soaking Tub |
| Room 10 | Basement | Laundry | 8.04 | 7.48 | Porcelain Floor |
| Room 11 | Basement | Utility R | 4.62 | 7.48 | |
| Room 12 | Basement | Bathroom | 7.81 | 8.53 | 4 Pc Bath |
| Room 13 | Basement | Bedroom 3 | 13.64 | 16.63 | Crown Moulding |
| Room 14 | Basement | Recreatio | 22.63 | 20.66 | Dropped Ceiling |
| Room 15 | Basement | Bedroom 4 | 16.17 | 13.05 | Large Window |
| Washroom Type | No. of Pieces | Level |
| Washroom Type 1 | 5 | Upper |
| Washroom Type 2 | 4 | Basement |
| Washroom Type 3 | 2 | Upper |
| Washroom Type 4 | 0 | |
| Washroom Type 5 | 0 |
| Total Area: | 0.00 |
| Property Type: | Detached |
| Style: | Bungalow-Raised |
| Exterior: | Brick, Vinyl Siding |
| Garage Type: | Attached |
| (Parking/)Drive: | Private Tr |
| Drive Parking Spaces: | 3 |
| Park #1 | |
| Parking Type: | Private Tr |
| Park #2 | |
| Parking Type: | Private Tr |
| Pool: | None |
| Approximatly Square Footage: | 1100-1500 |
| Property Features: | Fenced Yard, Place Of Worship |
| CAC Included: | N |
| Water Included: | N |
| Cabel TV Included: | N |
| Common Elements Included: | N |
| Heat Included: | N |
| Parking Included: | N |
| Condo Tax Included: | N |
| Building Insurance Included: | N |
| Fireplace/Stove: | Y |
| Heat Type: | Forced Air |
| Central Air Conditioning: | Central Air |
| Central Vac: | N |
| Laundry Level: | Syste |
| Ensuite Laundry: | F |
| Sewers: | Sewer |
| Utilities-Cable: | A |
| Utilities-Hydro: | Y |
$
%
Years
This calculator is for demonstration purposes only. Always consult a professional
financial advisor before making personal financial decisions.
| Although the information displayed is believed to be accurate, no warranties or representations are made of any kind. |
| CENTURY 21 FIRST CANADIAN CORP |
|
|

Kalpesh Patel (KK)
Broker
Dir:
416-418-7039
Bus:
416-747-9777
Fax:
416-747-7135
| Virtual Tour | Book Showing | Email a Friend |
Jump To:
At a Glance:
| Type: | Freehold - Detached |
| Area: | Lambton |
| Municipality: | Sarnia |
| Neighbourhood: | Sarnia |
| Style: | Bungalow-Raised |
| Tax: | $3,992.78 |
| Beds: | 2+2 |
| Baths: | 3 |
| Fireplace: | Y |
| Pool: | None |
Locatin Map:
Payment Calculator:

