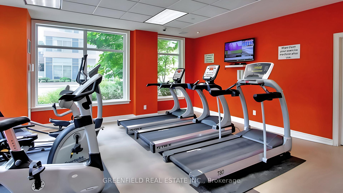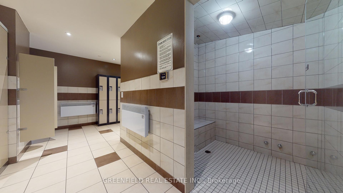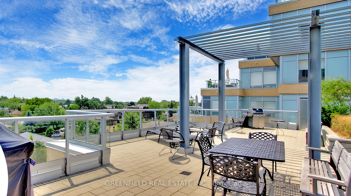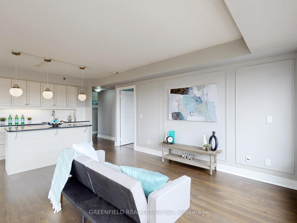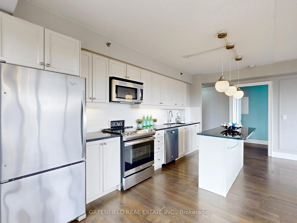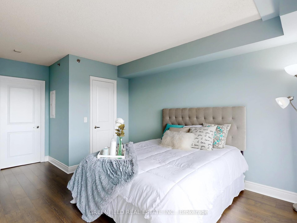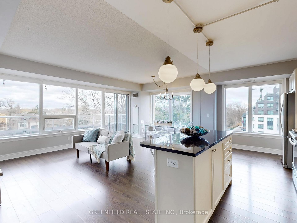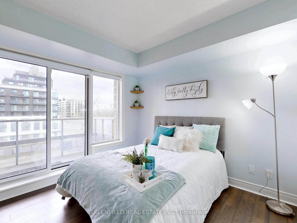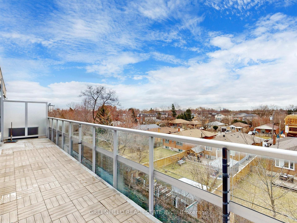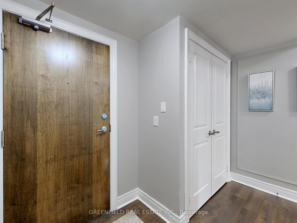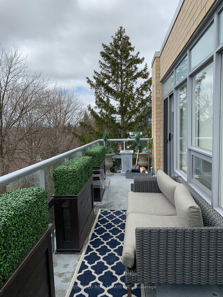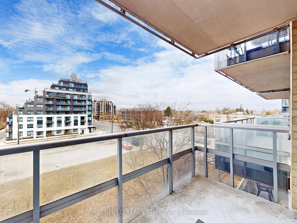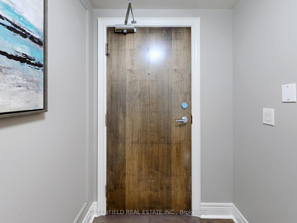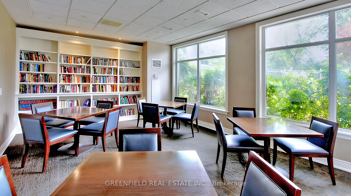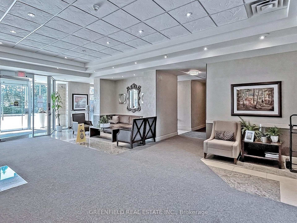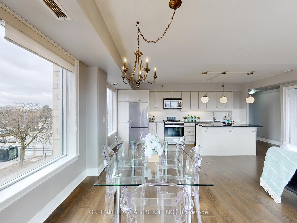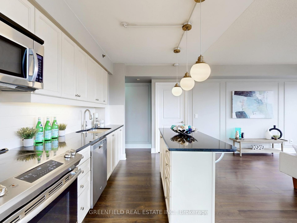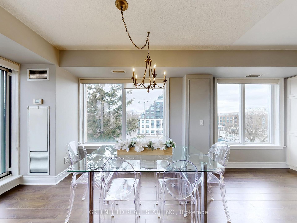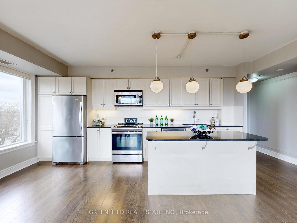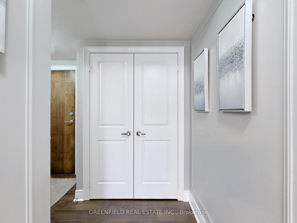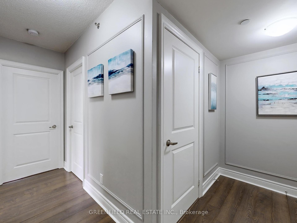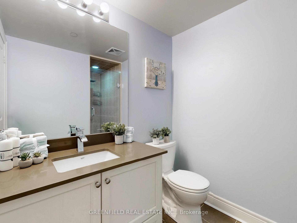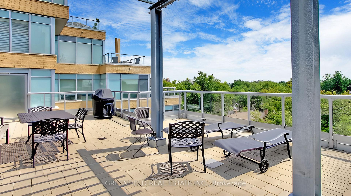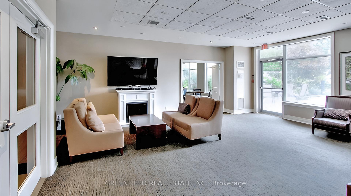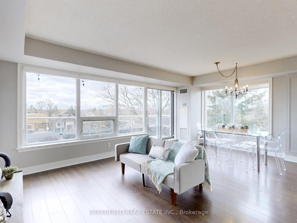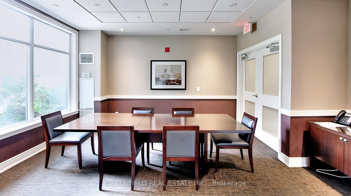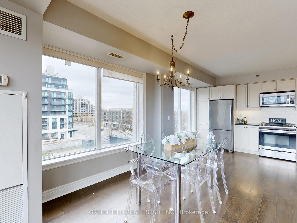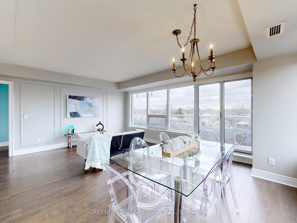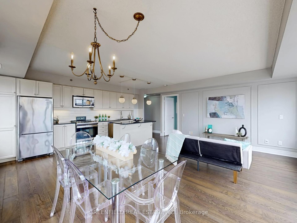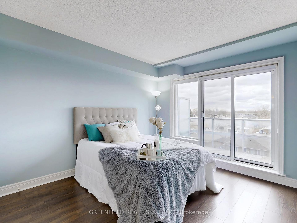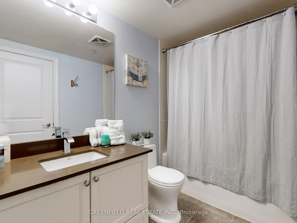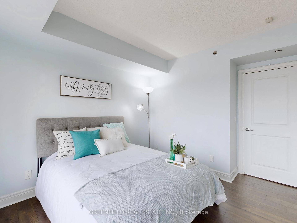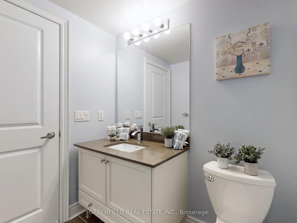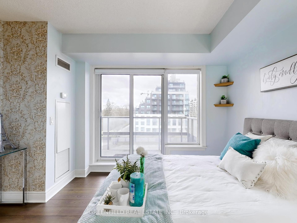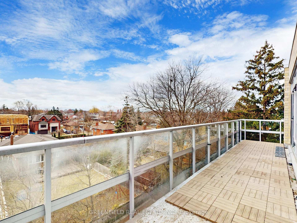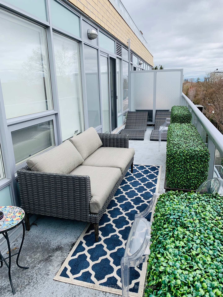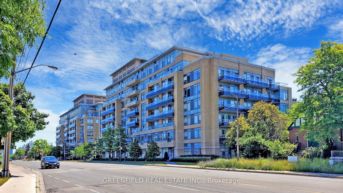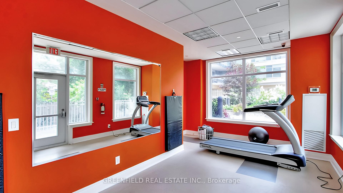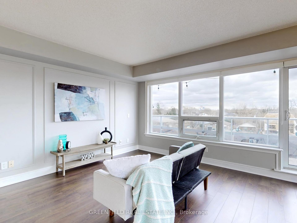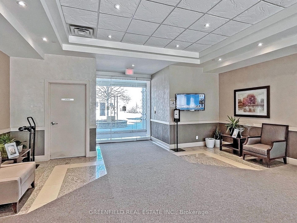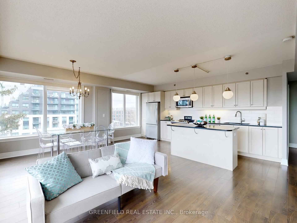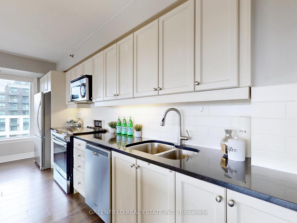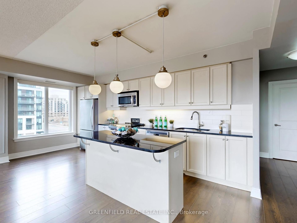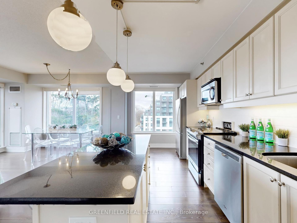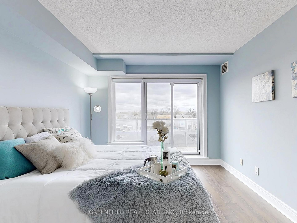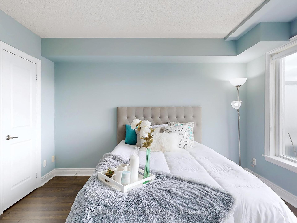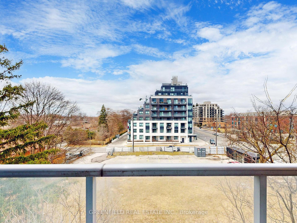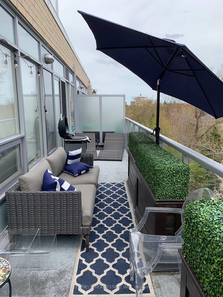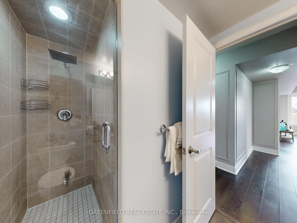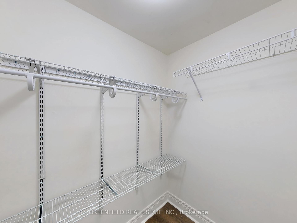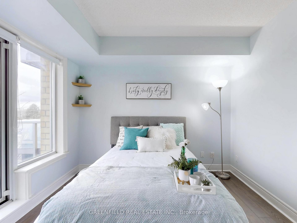$798,900
Available - For Sale
Listing ID: C12111819
701 Sheppard Aven West , Toronto, M3H 0B2, Toronto
| Stunning 2 Bedroom, 2 Bathroom! In the luxury building of Sheppard Ave W! 1,060 Sq. Ft. of fantastic split bedroom layout! Very large Living dining space, overlooking a luxury large kitchen! Walk out to a massive south facing terrace overlooking the beautiful gardens. Clear sight of the CN Tower! 185 sq ft. Terrace! Bright and sunny all day long! Extra large master bedroom, with walk out to South facing Terrace! Large walk in closet, and a 4-pc luxury en-suite bathroom! Very large 2nd Bedroom, with private walk out to a 2nd west facing balcony! All Laminate Flooring! Luxury building at its best! 24 hour Concierge, Gym, party room, herb garden, main floor patio, beautiful roof top terrace! Ample Visitor Parking! Unit comes with a 2 parking spot, right beside a massive locker with private access. Amazing location right across Tim Horton's. Minutes walk to Metro grocery, Dollar Store, Starbucks, Pizza Pizza and More! Minutes drive from 401, and Yorkdale! Don't miss out on this one! |
| Price | $798,900 |
| Taxes: | $3569.29 |
| Occupancy: | Vacant |
| Address: | 701 Sheppard Aven West , Toronto, M3H 0B2, Toronto |
| Postal Code: | M3H 0B2 |
| Province/State: | Toronto |
| Directions/Cross Streets: | Bathurst and Sheppard |
| Level/Floor | Room | Length(ft) | Width(ft) | Descriptions | |
| Room 1 | Living Ro | 18.83 | 13.81 | Combined w/Dining, Laminate, W/O To Terrace | |
| Room 2 | Dining Ro | 18.83 | 13.81 | South View, West View, Combined w/Living | |
| Room 3 | Kitchen | 16.99 | 6.99 | Breakfast Bar, Granite Counters, Stainless Steel Appl | |
| Room 4 | Primary B | 12.76 | 10.99 | Laminate, W/O To Terrace, Walk-In Closet(s) | |
| Room 5 | Bedroom 2 | 10.43 | 9.48 | Laminate, W/O To Balcony, Large Closet | |
| Room 6 | Bathroom | 4 Pc Ensuite, 4 Pc Bath, Soaking Tub | |||
| Room 7 | Bathroom | 3 Pc Bath | |||
| Room 8 | Other | 30.24 | 6 | W/O To Terrace, South View, Overlooks Living | |
| Room 9 | Other | 8.17 | 4.76 | W/O To Balcony, West View |
| Washroom Type | No. of Pieces | Level |
| Washroom Type 1 | 3 | Main |
| Washroom Type 2 | 4 | Main |
| Washroom Type 3 | 0 | |
| Washroom Type 4 | 0 | |
| Washroom Type 5 | 0 |
| Total Area: | 0.00 |
| Sprinklers: | Secu |
| Washrooms: | 2 |
| Heat Type: | Forced Air |
| Central Air Conditioning: | Central Air |
| Elevator Lift: | True |
$
%
Years
This calculator is for demonstration purposes only. Always consult a professional
financial advisor before making personal financial decisions.
| Although the information displayed is believed to be accurate, no warranties or representations are made of any kind. |
| GREENFIELD REAL ESTATE INC. |
|
|

Kalpesh Patel (KK)
Broker
Dir:
416-418-7039
Bus:
416-747-9777
Fax:
416-747-7135
| Virtual Tour | Book Showing | Email a Friend |
Jump To:
At a Glance:
| Type: | Com - Condo Apartment |
| Area: | Toronto |
| Municipality: | Toronto C06 |
| Neighbourhood: | Clanton Park |
| Style: | Apartment |
| Tax: | $3,569.29 |
| Maintenance Fee: | $1,033.24 |
| Beds: | 2 |
| Baths: | 2 |
| Fireplace: | N |
Locatin Map:
Payment Calculator:

