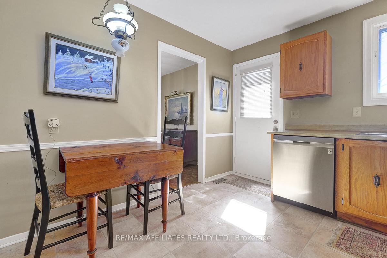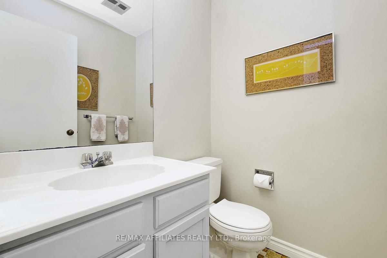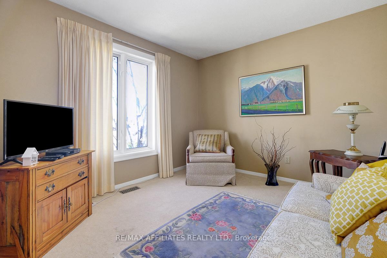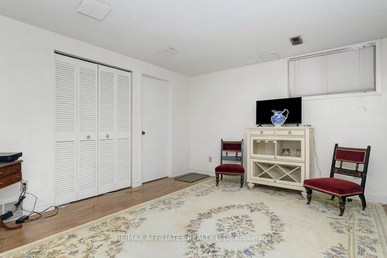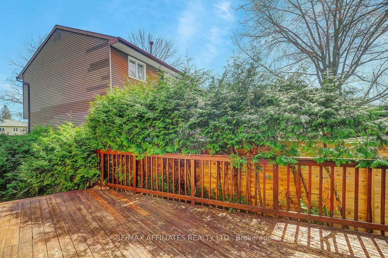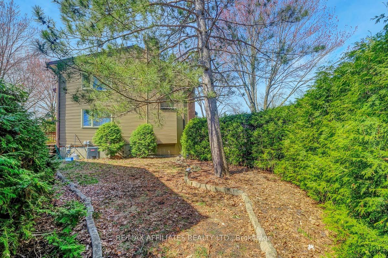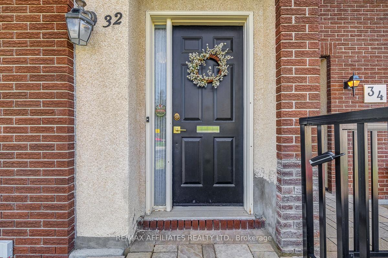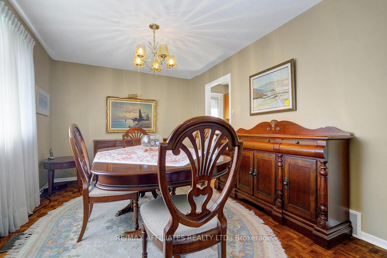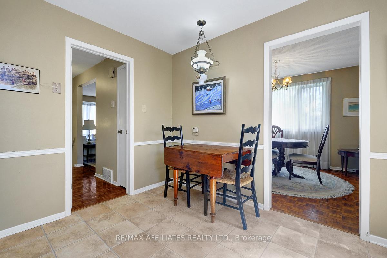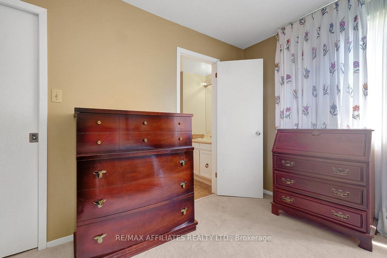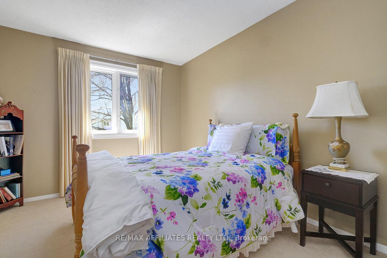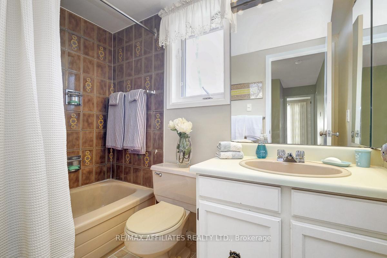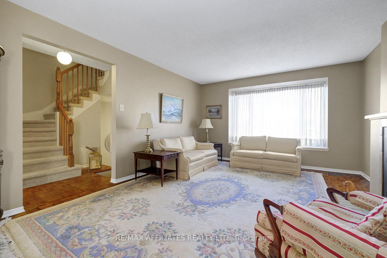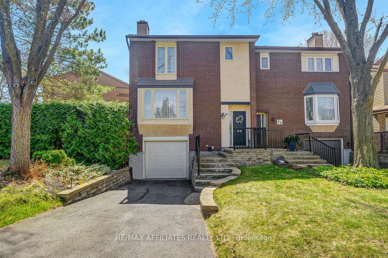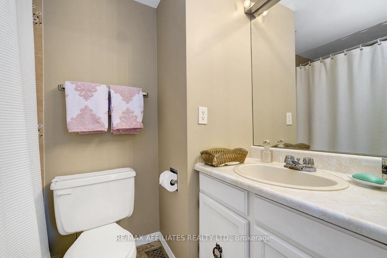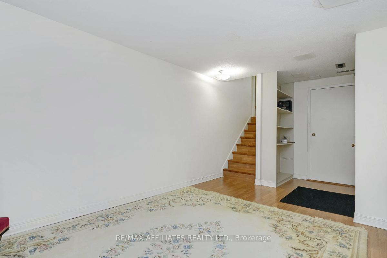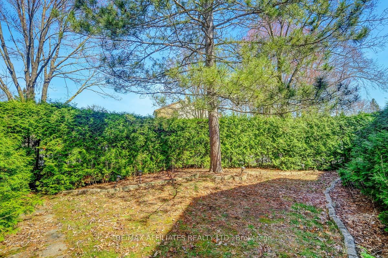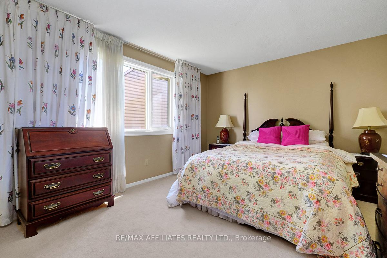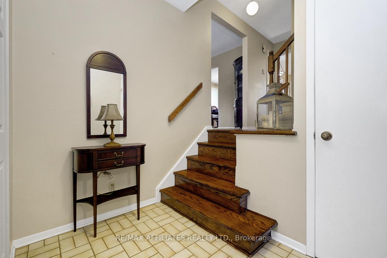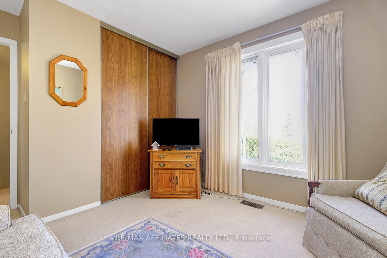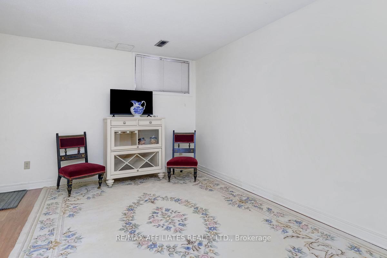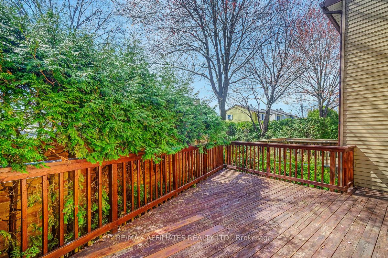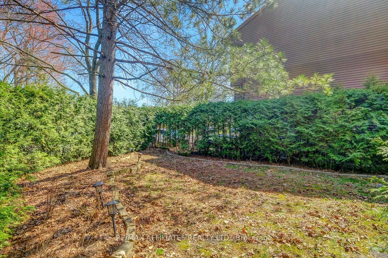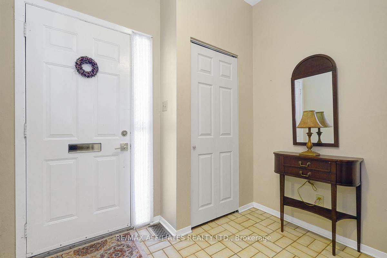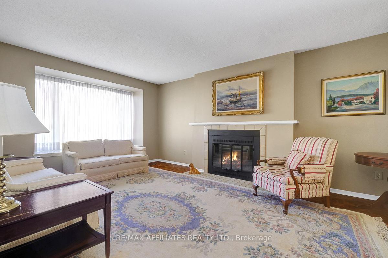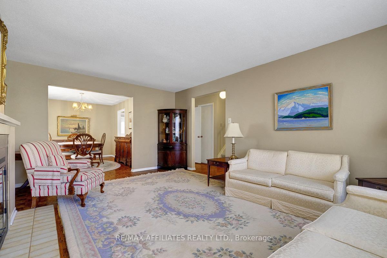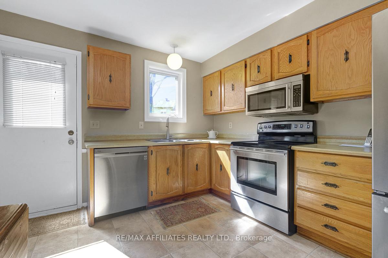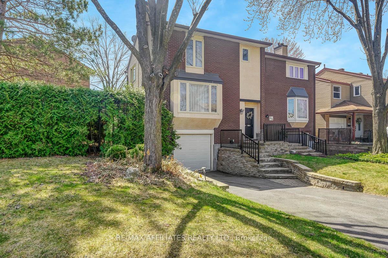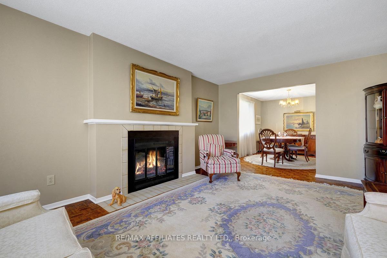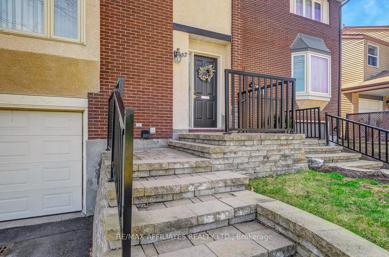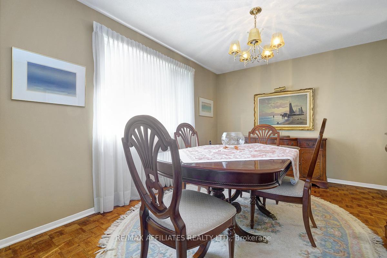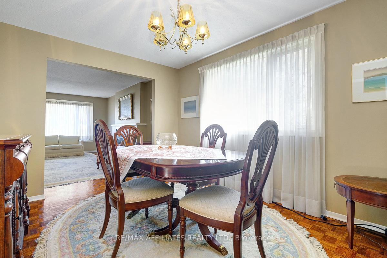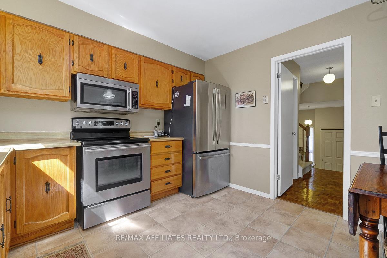$599,900
Available - For Sale
Listing ID: X12111846
32 Gillespie Cres , Hunt Club - Windsor Park Village and Are, K1V 9X8, Ottawa
| Fabulous semi-detached home in the heart of Hunt Club Woods. Upon entering this lovely 3 bedroom / 3 bathroom family home, you will find a generous foyer with a few steps to into the open bright living room with wood burning fireplace. The main floor includes a well sized dining room, a nicely laid out eat-in kitchen, and a 2 piece bathroom. The upstairs features a spacious primary bedroom complete with a 4-piece ensuite bathroom & walk in closet. 2 additional large bedrooms share a full 4-piece family bathroom. The finished lower level includes a family room, a laundry room, garage access & a storage/utility room. Enjoy the privacy of the fully hedged pie-shaped lot complete with a spacious deck off the kitchen, and an oversized side yard. Well located near bus routes, great schools, parks, shopping, restaurants, the Hunt Club golf course, and within minutes to the airport, Mooney's Bay and downtown. Recent improvements include furnace & AC (2017), roof (2012), windows (2005), outdoor walkway/stairs rebuilt (2015)- all improvement dates are approximate. 24 hrs irrevocable on all offers. |
| Price | $599,900 |
| Taxes: | $4784.00 |
| Assessment Year: | 2024 |
| Occupancy: | Owner |
| Address: | 32 Gillespie Cres , Hunt Club - Windsor Park Village and Are, K1V 9X8, Ottawa |
| Directions/Cross Streets: | Uplands Dr & Gillespie Cres |
| Rooms: | 11 |
| Bedrooms: | 3 |
| Bedrooms +: | 0 |
| Family Room: | T |
| Basement: | Finished |
| Level/Floor | Room | Length(ft) | Width(ft) | Descriptions | |
| Room 1 | Ground | Kitchen | 11.02 | 11.02 | |
| Room 2 | Ground | Living Ro | 17.22 | 12.79 | |
| Room 3 | Ground | Dining Ro | 13.02 | 10 | |
| Room 4 | Ground | Bathroom | 5.25 | 4.99 | 2 Pc Bath |
| Room 5 | Ground | Foyer | 8.36 | 7.02 | |
| Room 6 | Second | Primary B | 14.6 | 11.48 | |
| Room 7 | Second | Bedroom 2 | 10.99 | 10.2 | |
| Room 8 | Second | Bedroom 3 | 11.38 | 9.77 | |
| Room 9 | Second | Bathroom | 7.08 | 4.92 | 4 Pc Bath |
| Room 10 | Second | Bathroom | 7.28 | 5.08 | 4 Pc Ensuite |
| Room 11 | Basement | Family Ro | 15.68 | 11.25 | |
| Room 12 | Basement | Laundry | 8.53 | 8.23 | |
| Room 13 | Basement | Utility R | 9.81 | 9.51 |
| Washroom Type | No. of Pieces | Level |
| Washroom Type 1 | 2 | Ground |
| Washroom Type 2 | 4 | Second |
| Washroom Type 3 | 4 | Second |
| Washroom Type 4 | 0 | |
| Washroom Type 5 | 0 |
| Total Area: | 0.00 |
| Approximatly Age: | 31-50 |
| Property Type: | Semi-Detached |
| Style: | 2-Storey |
| Exterior: | Brick Front |
| Garage Type: | Built-In |
| Drive Parking Spaces: | 2 |
| Pool: | None |
| Approximatly Age: | 31-50 |
| Approximatly Square Footage: | 1100-1500 |
| Property Features: | Golf, Park |
| CAC Included: | N |
| Water Included: | N |
| Cabel TV Included: | N |
| Common Elements Included: | N |
| Heat Included: | N |
| Parking Included: | N |
| Condo Tax Included: | N |
| Building Insurance Included: | N |
| Fireplace/Stove: | Y |
| Heat Type: | Forced Air |
| Central Air Conditioning: | Central Air |
| Central Vac: | N |
| Laundry Level: | Syste |
| Ensuite Laundry: | F |
| Sewers: | Sewer |
$
%
Years
This calculator is for demonstration purposes only. Always consult a professional
financial advisor before making personal financial decisions.
| Although the information displayed is believed to be accurate, no warranties or representations are made of any kind. |
| RE/MAX AFFILIATES REALTY LTD. |
|
|

Kalpesh Patel (KK)
Broker
Dir:
416-418-7039
Bus:
416-747-9777
Fax:
416-747-7135
| Book Showing | Email a Friend |
Jump To:
At a Glance:
| Type: | Freehold - Semi-Detached |
| Area: | Ottawa |
| Municipality: | Hunt Club - Windsor Park Village and Are |
| Neighbourhood: | 4802 - Hunt Club Woods |
| Style: | 2-Storey |
| Approximate Age: | 31-50 |
| Tax: | $4,784 |
| Beds: | 3 |
| Baths: | 3 |
| Fireplace: | Y |
| Pool: | None |
Locatin Map:
Payment Calculator:

