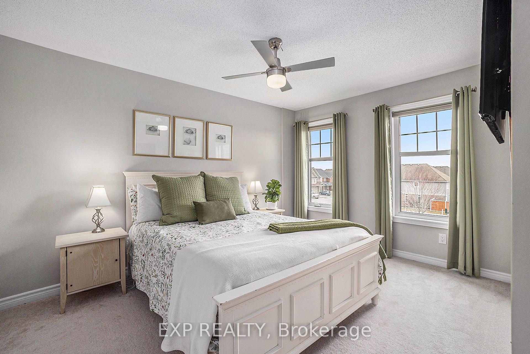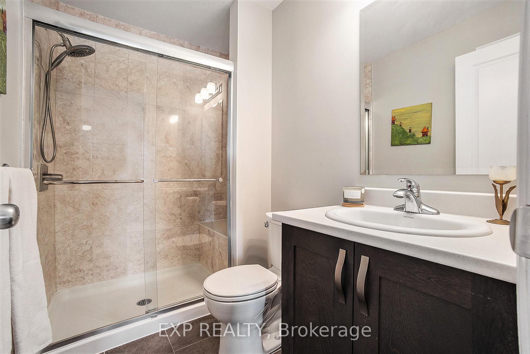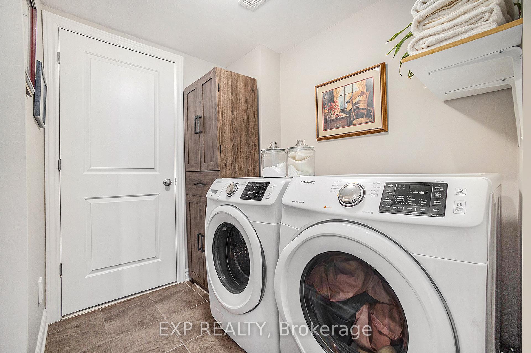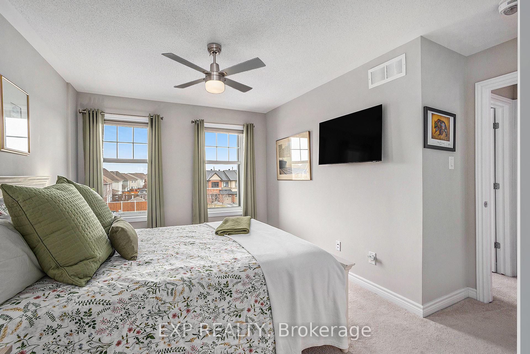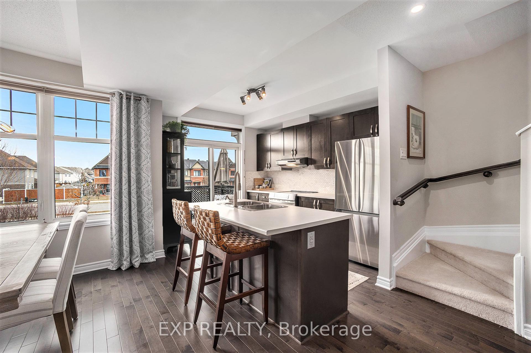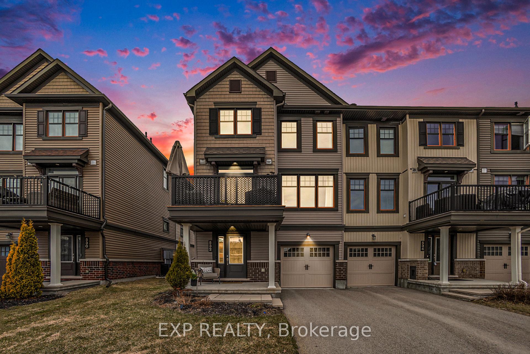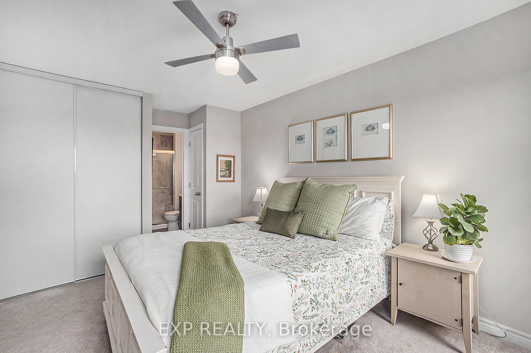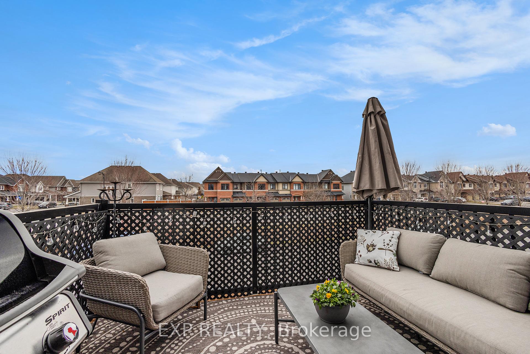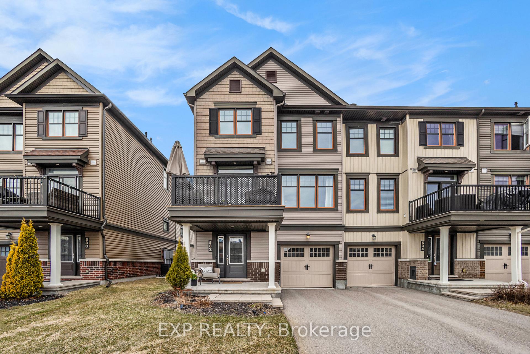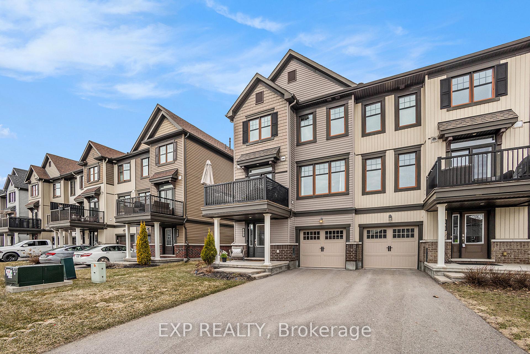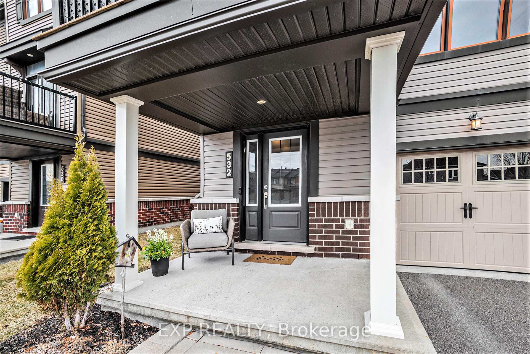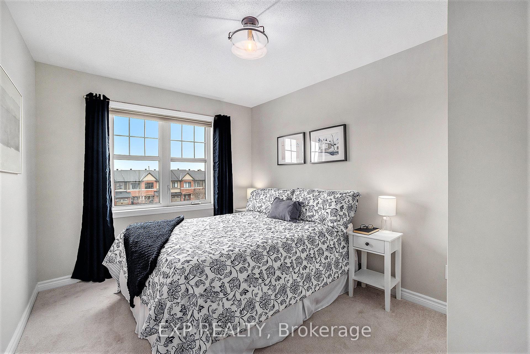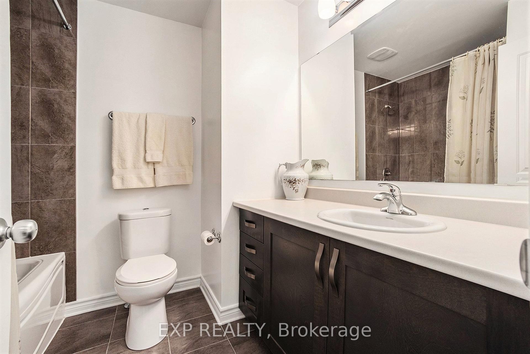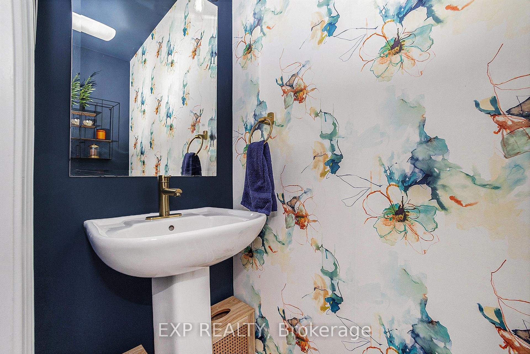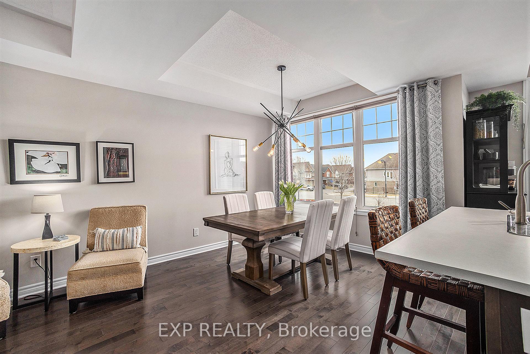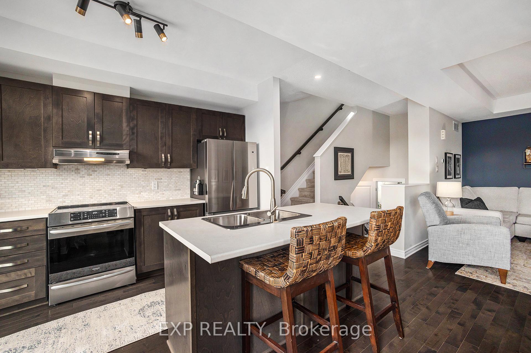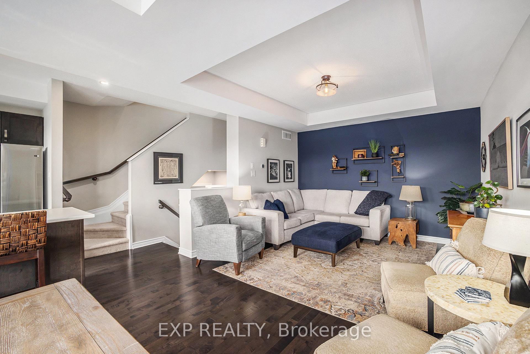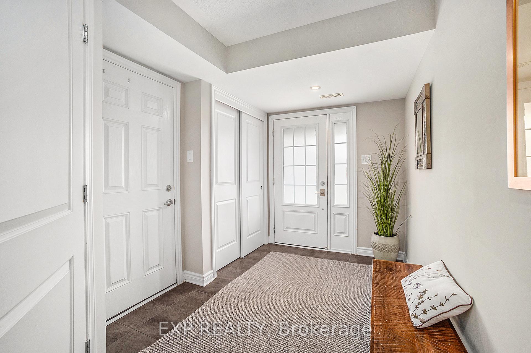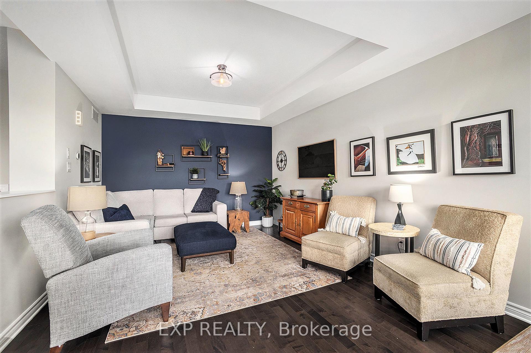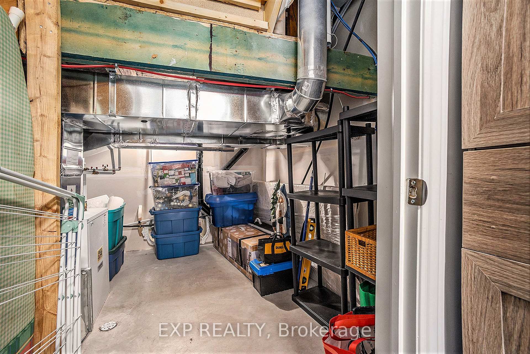$549,900
Available - For Sale
Listing ID: X12111890
532 Tungsten Terr , Orleans - Cumberland and Area, K4A 1A8, Ottawa
| Located in the vibrant community of Avalon West in Orléans, this beautiful end unit Minto 'Canal' urban townhome offers thoughtful design, abundant natural light, and an unbeatable location with no front-facing neighbours, ensuring added privacy. A beautifully updated interlock pathway and landscaped gardens create a warm and welcoming first impression. Step into a spacious front entrance that offers both function and flow, complete with a dedicated laundry room, a convenient storage area, and direct interior access to the garage designed to make daily living effortless. Enjoy the warmth of hardwood flooring throughout the main living level, where an open-concept layout is ideal for entertaining. The kitchen is a chefs delight, complete with an induction range for precise, efficient cooking, pull-out storage and a breakfast bar. In a home where the kitchen flows seamlessly into your living and dining space, noise matters. The dishwasher, chosen for its ultra-low decibel rating, does not interrupt conversation, relaxation, or movie nights. A private balcony off the main living area provides a peaceful space to enjoy fresh air, morning coffee, or unwind after a long day. The upper level includes two generously sized bedrooms, with the primary suite offering a private ensuite bathroom for your daily retreat, an additional full bathroom and plenty of closet space round out this floor. Situated near parks, schools, shopping, coffee shops, restaurants & transit. If you're a first-time buyer or looking to downsize without compromise, this could be your new address. Just move-in and enjoy! |
| Price | $549,900 |
| Taxes: | $3432.00 |
| Assessment Year: | 2024 |
| Occupancy: | Owner |
| Address: | 532 Tungsten Terr , Orleans - Cumberland and Area, K4A 1A8, Ottawa |
| Directions/Cross Streets: | Brian Coburn & Gerry Lalonde |
| Rooms: | 10 |
| Rooms +: | 1 |
| Bedrooms: | 2 |
| Bedrooms +: | 0 |
| Family Room: | F |
| Basement: | None |
| Level/Floor | Room | Length(ft) | Width(ft) | Descriptions | |
| Room 1 | Main | Foyer | 12.1 | 9.22 | Access To Garage |
| Room 2 | Main | Laundry | 7.15 | 5.44 | |
| Room 3 | In Between | Powder Ro | 6.56 | 3.28 | 2 Pc Bath |
| Room 4 | Second | Kitchen | 18.76 | 9.54 | |
| Room 5 | Second | Dining Ro | 9.68 | 8.95 | |
| Room 6 | Second | Living Ro | 11.84 | 15.28 | |
| Room 7 | Third | Primary B | 14.01 | 12 | 3 Pc Ensuite |
| Room 8 | Third | Bedroom 2 | 10.99 | 9.22 | |
| Room 9 | Third | Bathroom | 6.79 | 7.45 | 4 Pc Bath |
| Room 10 | Third | Bathroom | 9.84 | 7.45 | |
| Room 11 | Main | Utility R | 9.22 | 9.94 |
| Washroom Type | No. of Pieces | Level |
| Washroom Type 1 | 4 | Third |
| Washroom Type 2 | 3 | Third |
| Washroom Type 3 | 2 | In Betwe |
| Washroom Type 4 | 0 | |
| Washroom Type 5 | 0 |
| Total Area: | 0.00 |
| Approximatly Age: | 6-15 |
| Property Type: | Att/Row/Townhouse |
| Style: | 3-Storey |
| Exterior: | Vinyl Siding, Brick |
| Garage Type: | Attached |
| Drive Parking Spaces: | 2 |
| Pool: | None |
| Approximatly Age: | 6-15 |
| Approximatly Square Footage: | 1100-1500 |
| CAC Included: | N |
| Water Included: | N |
| Cabel TV Included: | N |
| Common Elements Included: | N |
| Heat Included: | N |
| Parking Included: | N |
| Condo Tax Included: | N |
| Building Insurance Included: | N |
| Fireplace/Stove: | N |
| Heat Type: | Forced Air |
| Central Air Conditioning: | Central Air |
| Central Vac: | N |
| Laundry Level: | Syste |
| Ensuite Laundry: | F |
| Sewers: | Sewer |
$
%
Years
This calculator is for demonstration purposes only. Always consult a professional
financial advisor before making personal financial decisions.
| Although the information displayed is believed to be accurate, no warranties or representations are made of any kind. |
| EXP REALTY |
|
|

Kalpesh Patel (KK)
Broker
Dir:
416-418-7039
Bus:
416-747-9777
Fax:
416-747-7135
| Book Showing | Email a Friend |
Jump To:
At a Glance:
| Type: | Freehold - Att/Row/Townhouse |
| Area: | Ottawa |
| Municipality: | Orleans - Cumberland and Area |
| Neighbourhood: | 1117 - Avalon West |
| Style: | 3-Storey |
| Approximate Age: | 6-15 |
| Tax: | $3,432 |
| Beds: | 2 |
| Baths: | 3 |
| Fireplace: | N |
| Pool: | None |
Locatin Map:
Payment Calculator:

