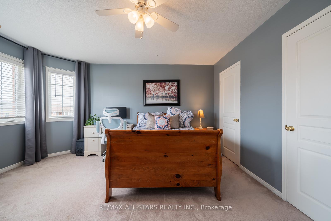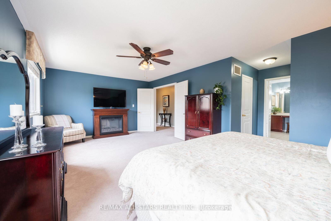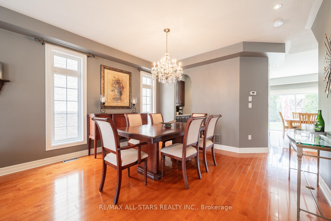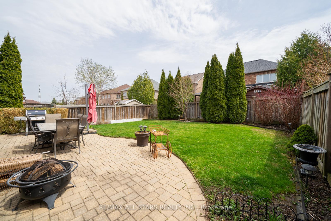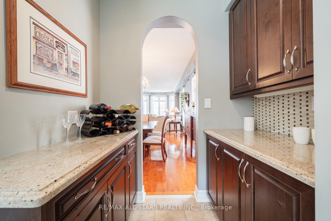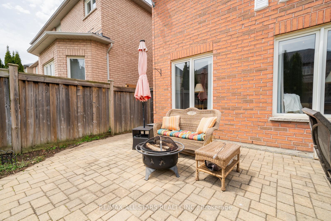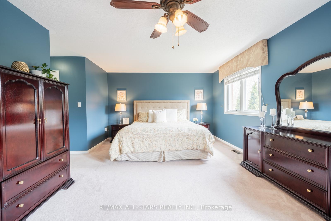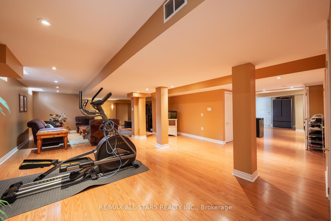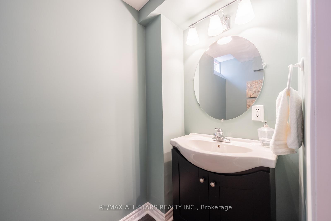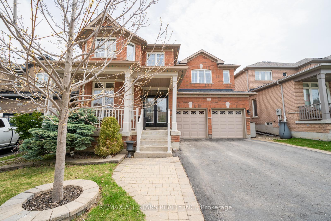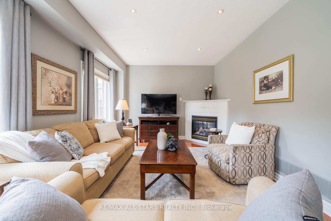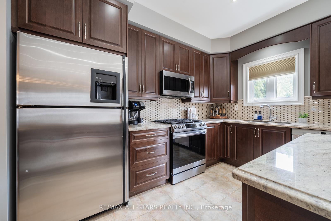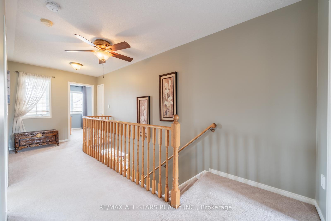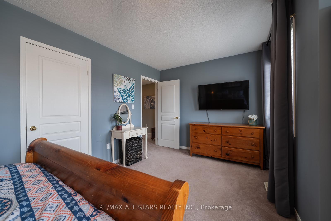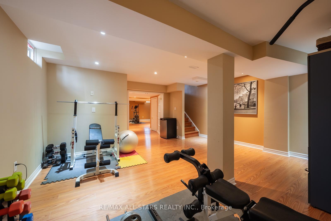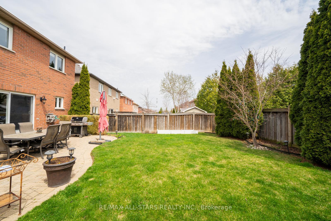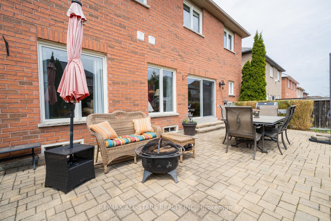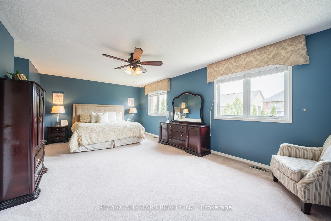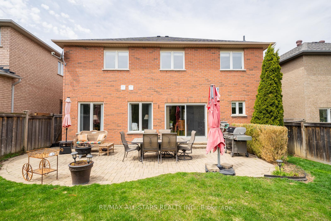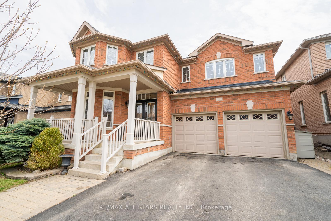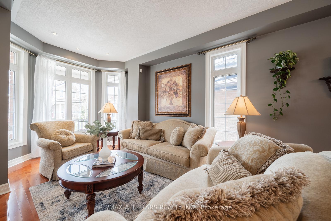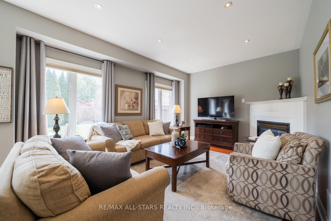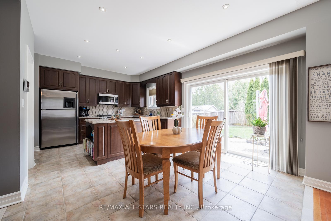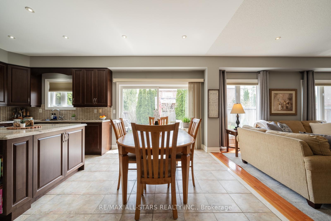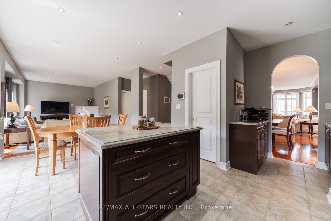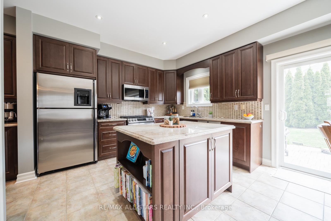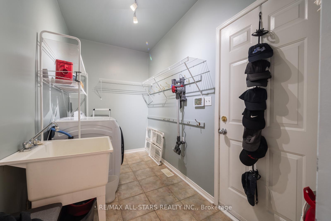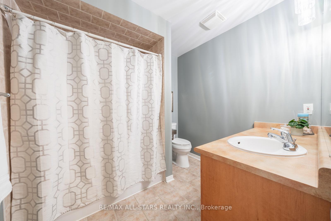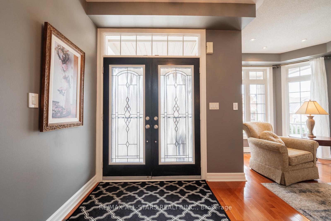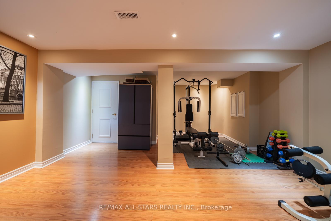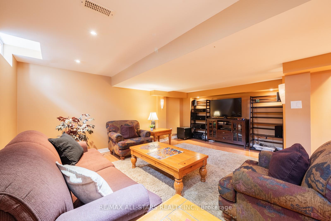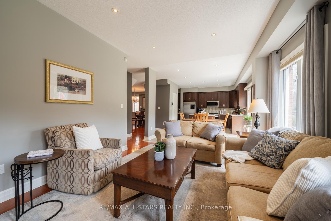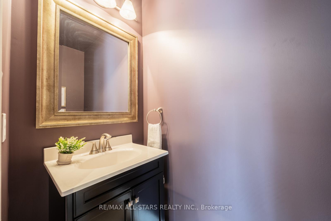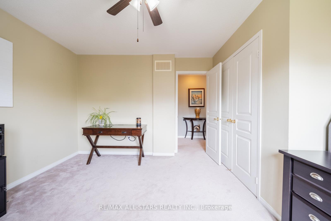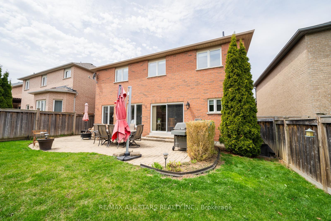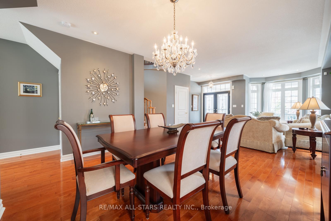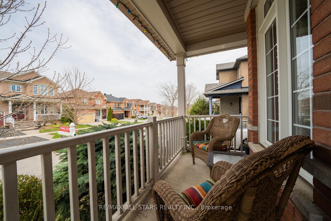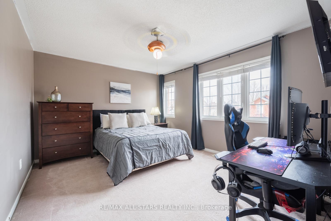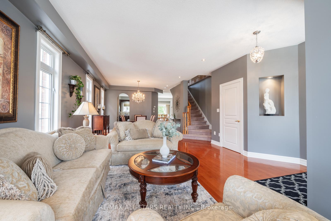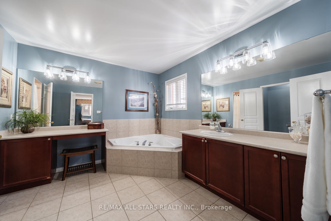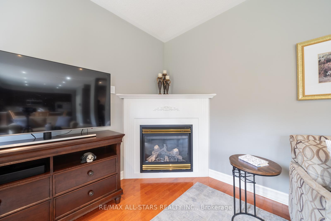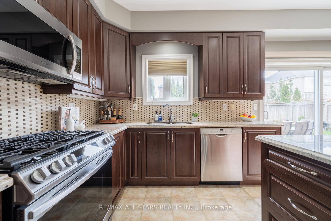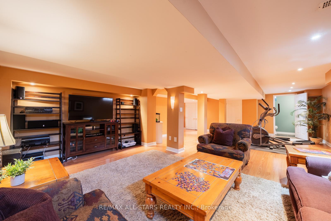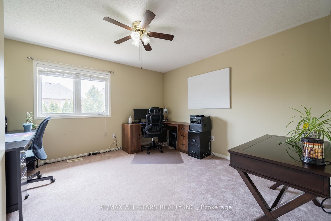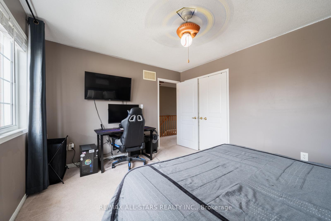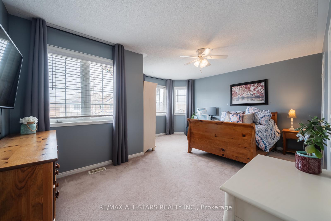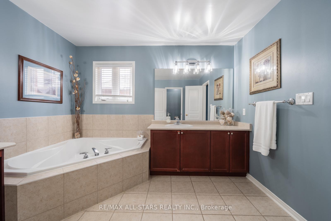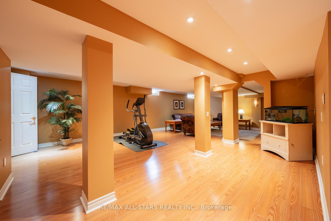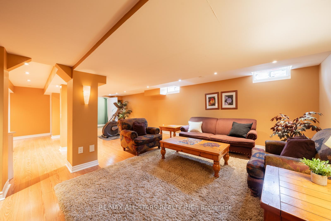$1,628,000
Available - For Sale
Listing ID: N12111894
13 Kingsmill Cour , Markham, L6E 1Y2, York
| Welcome to 13 Kingsmill Court A Spacious Family Home in the Heart of Markham! Tucked away on a quiet, family-friendly court, this beautifully maintained 4-bedroom, 4-bathroom home offers over 4,000 sq ft of total living space designed for comfort and functionality.The main floor features a bright sitting area, formal dining room, and a stylish kitchen with upgraded countertops, a walk-in pantry, a butlers pantry and a clear view of the backyard. The open-concept layout continues into the cozy living room ideal for everyday living and entertaining. A convenient mudroom with laundry, garage access, and a 2-piece powder room complete the main level.Upstairs, the spacious primary bedroom includes his-and-hers closets and a 5-piece ensuite with a soaker tub. Three additional bedrooms feature generous closets and natural light, sharing a well-appointed 4-piece bath.The finished basement offers a large recreation room, a gym/flex space, and a 2 piece bathroom providing excellent potential for an in-law suite or multi-purpose use.Enjoy summer in the backyard, perfectly sized for relaxing, barbecuing, and making memories. Don't miss this opportunity to live in one of Markham's most welcoming neighbourhoods! |
| Price | $1,628,000 |
| Taxes: | $6587.00 |
| Assessment Year: | 2024 |
| Occupancy: | Owner |
| Address: | 13 Kingsmill Cour , Markham, L6E 1Y2, York |
| Directions/Cross Streets: | Ninth Line & 16th Ave |
| Rooms: | 8 |
| Rooms +: | 2 |
| Bedrooms: | 4 |
| Bedrooms +: | 0 |
| Family Room: | T |
| Basement: | Finished |
| Level/Floor | Room | Length(ft) | Width(ft) | Descriptions | |
| Room 1 | Main | Family Ro | 16.73 | 11.91 | Hardwood Floor, Overlooks Backyard, Large Window |
| Room 2 | Main | Kitchen | 18.11 | 11.91 | Pantry, Stainless Steel Appl, Quartz Counter |
| Room 3 | Main | Living Ro | 25.32 | 17.09 | Combined w/Dining, Hardwood Floor, Large Window |
| Room 4 | Main | Dining Ro | 25.32 | 17.09 | Hardwood Floor, Combined w/Living |
| Room 5 | Second | Primary B | 21.94 | 12.92 | His and Hers Closets, 5 Pc Ensuite, Large Window |
| Room 6 | Second | Bedroom 2 | 12.3 | 13.32 | Closet, Large Window, Ceiling Fan(s) |
| Room 7 | Second | Bedroom 3 | 13.78 | 11.32 | Closet, Window, Ceiling Fan(s) |
| Room 8 | Second | Bedroom 4 | 17.06 | 14.43 | Closet, Window, Ceiling Fan(s) |
| Room 9 | Lower | Recreatio | 30.77 | 18.17 | Laminate, 3 Pc Bath, Pot Lights |
| Room 10 | Lower | Recreatio | 16.66 | 18.7 | Laminate, Pot Lights |
| Washroom Type | No. of Pieces | Level |
| Washroom Type 1 | 2 | Main |
| Washroom Type 2 | 4 | Second |
| Washroom Type 3 | 5 | Second |
| Washroom Type 4 | 2 | Basement |
| Washroom Type 5 | 0 |
| Total Area: | 0.00 |
| Property Type: | Detached |
| Style: | 2-Storey |
| Exterior: | Brick |
| Garage Type: | Attached |
| Drive Parking Spaces: | 2 |
| Pool: | None |
| Approximatly Square Footage: | 2500-3000 |
| CAC Included: | N |
| Water Included: | N |
| Cabel TV Included: | N |
| Common Elements Included: | N |
| Heat Included: | N |
| Parking Included: | N |
| Condo Tax Included: | N |
| Building Insurance Included: | N |
| Fireplace/Stove: | Y |
| Heat Type: | Forced Air |
| Central Air Conditioning: | Central Air |
| Central Vac: | N |
| Laundry Level: | Syste |
| Ensuite Laundry: | F |
| Sewers: | Sewer |
$
%
Years
This calculator is for demonstration purposes only. Always consult a professional
financial advisor before making personal financial decisions.
| Although the information displayed is believed to be accurate, no warranties or representations are made of any kind. |
| RE/MAX ALL-STARS REALTY INC. |
|
|

Kalpesh Patel (KK)
Broker
Dir:
416-418-7039
Bus:
416-747-9777
Fax:
416-747-7135
| Virtual Tour | Book Showing | Email a Friend |
Jump To:
At a Glance:
| Type: | Freehold - Detached |
| Area: | York |
| Municipality: | Markham |
| Neighbourhood: | Greensborough |
| Style: | 2-Storey |
| Tax: | $6,587 |
| Beds: | 4 |
| Baths: | 4 |
| Fireplace: | Y |
| Pool: | None |
Locatin Map:
Payment Calculator:


