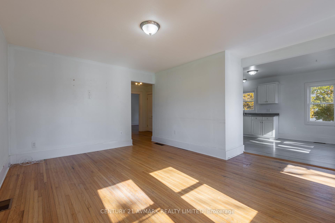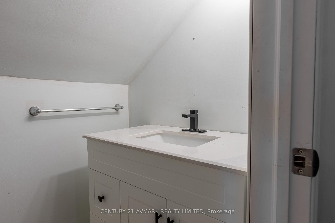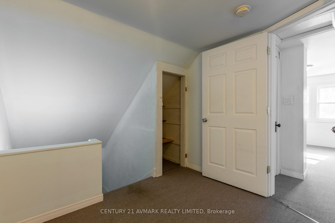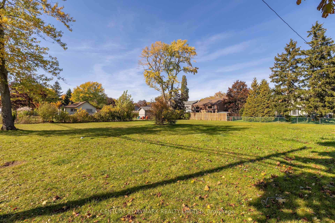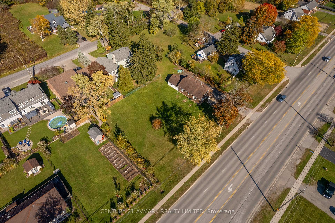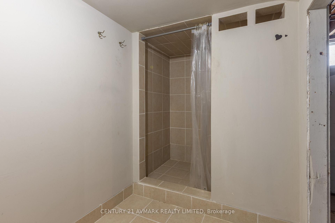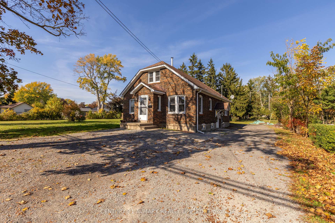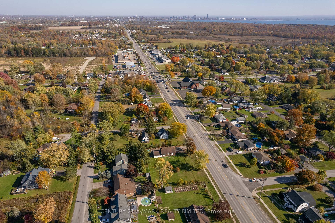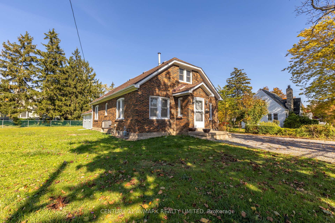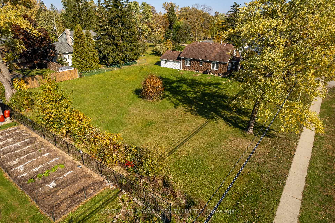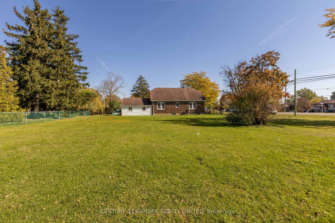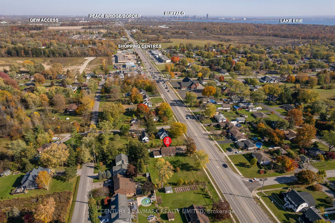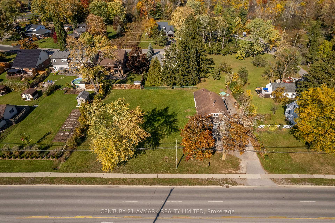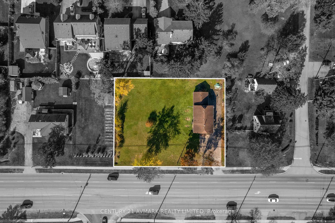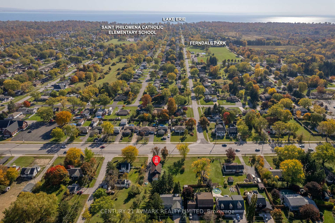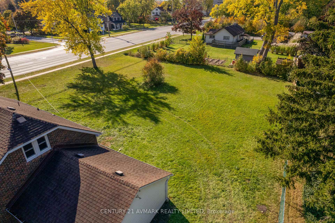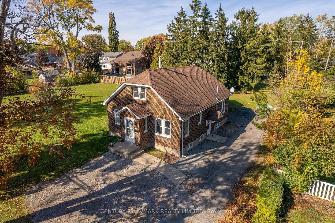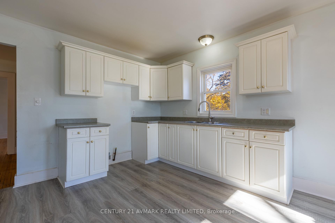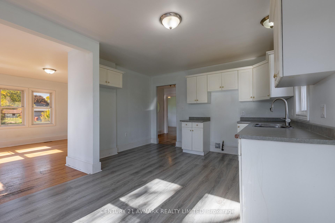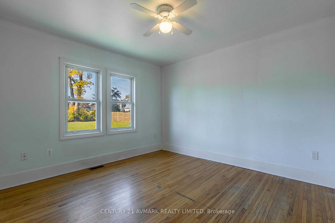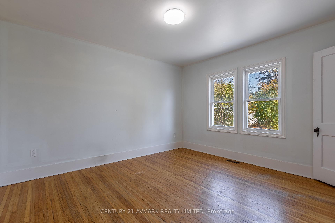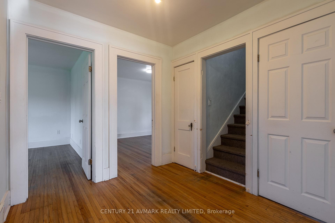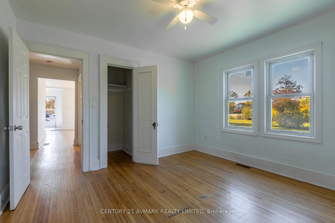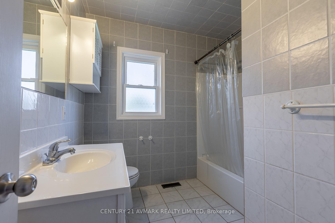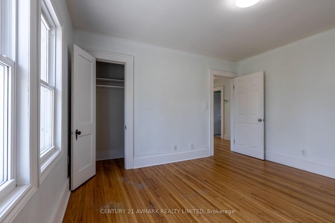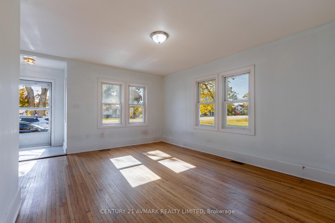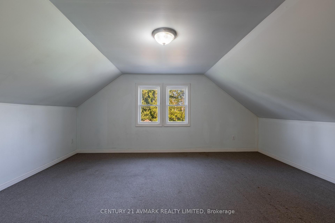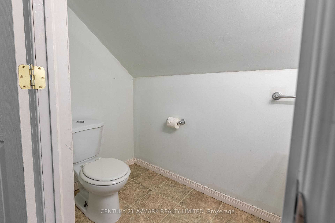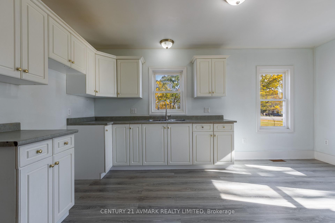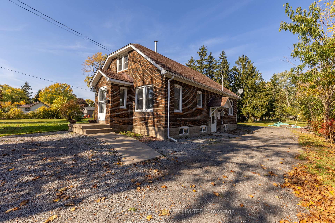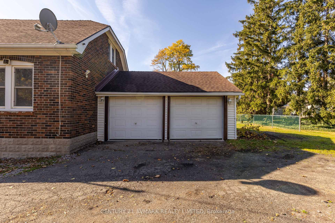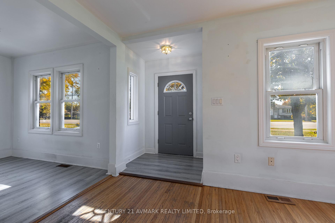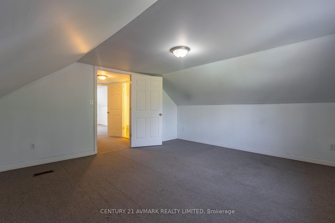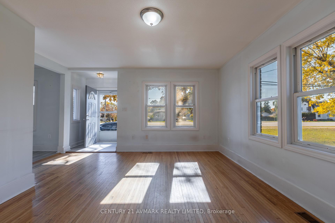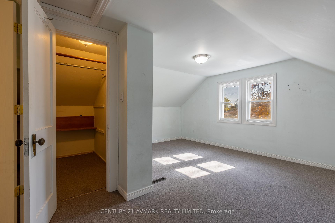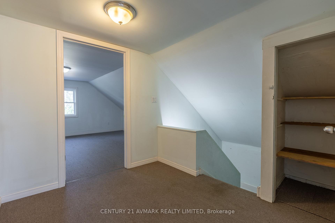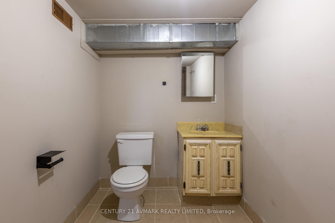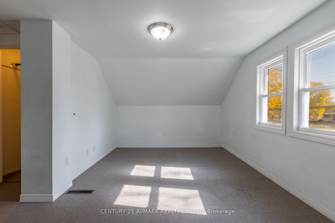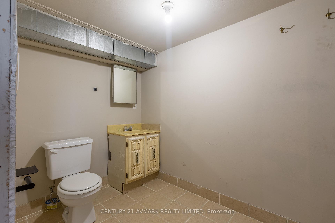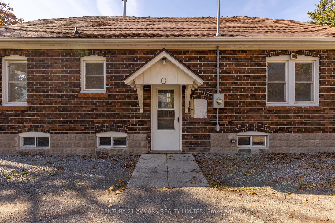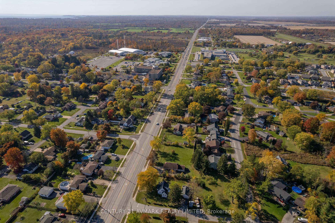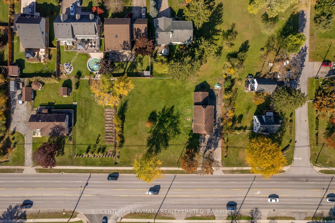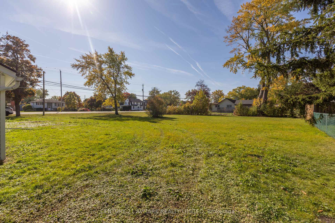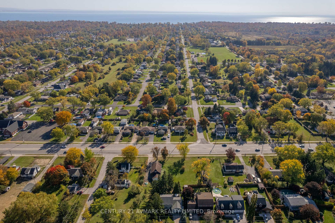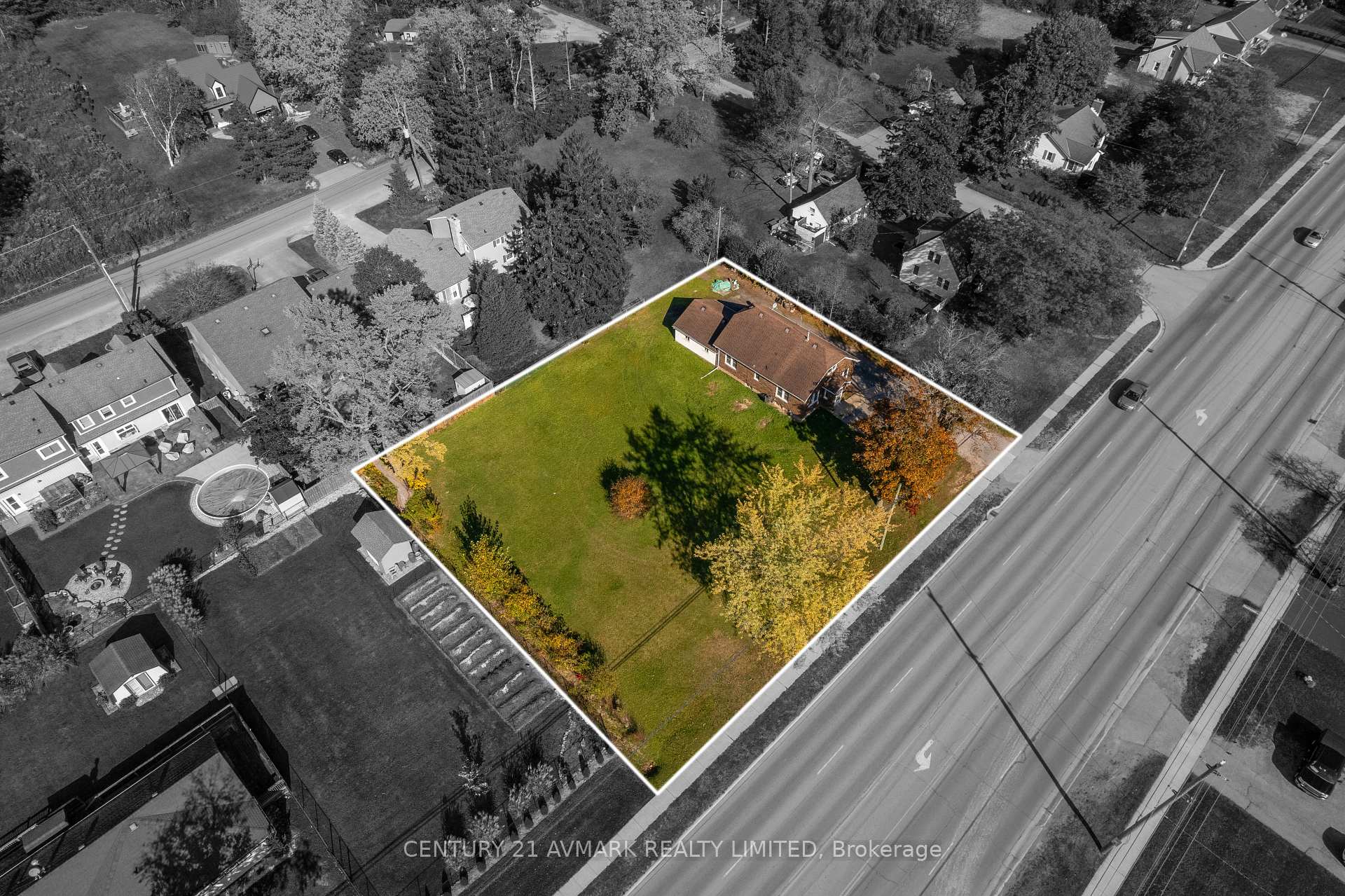$579,900
Available - For Sale
Listing ID: X12111896
1408 Garrison Road , Fort Erie, L2A 1P6, Niagara
| Welcome to 1408 Garrison Rd in Fort Erie! This spacious home sits on a generous 160 by 120 foot lot, offering plenty of room for outdoor activities with the kids or hosting family gatherings. Featuring 2 bedrooms on the main floor, 2 more upstairs, and 2.5 baths total, this layout is perfect for families or those who love to entertain. The home boasts a bright and airy living space, complemented by a well-appointed kitchen. Located conveniently near GFESS, you'll enjoy easy access to schools, parks, and local amenities. Plus, the two-car attached garage provides ample storage and parking space. Don't miss the opportunity to make this beautiful property your own! |
| Price | $579,900 |
| Taxes: | $3096.75 |
| Assessment Year: | 2024 |
| Occupancy: | Vacant |
| Address: | 1408 Garrison Road , Fort Erie, L2A 1P6, Niagara |
| Directions/Cross Streets: | Hwy 3/Garrison |
| Rooms: | 1 |
| Bedrooms: | 4 |
| Bedrooms +: | 0 |
| Family Room: | T |
| Basement: | Full |
| Level/Floor | Room | Length(ft) | Width(ft) | Descriptions | |
| Room 1 | Main | Family Ro | 16.01 | 12.17 | |
| Room 2 | Main | Kitchen | 16.01 | 10.17 | |
| Room 3 | Main | Bedroom | 12.23 | 11.25 | |
| Room 4 | Main | Bedroom 2 | 12.92 | 11.25 | |
| Room 5 | Second | Bedroom 3 | 14.66 | 15.09 | |
| Room 6 | Second | Bedroom 4 | 16.07 | 13.58 | |
| Room 7 | Main | Bathroom | 8.2 | 6.56 | |
| Room 8 | Second | Bathroom | 6.56 | 3.28 | |
| Room 9 | Basement | Bathroom | 9.84 | 6.56 |
| Washroom Type | No. of Pieces | Level |
| Washroom Type 1 | 4 | Main |
| Washroom Type 2 | 3 | Basement |
| Washroom Type 3 | 2 | Second |
| Washroom Type 4 | 0 | |
| Washroom Type 5 | 0 |
| Total Area: | 0.00 |
| Property Type: | Detached |
| Style: | 1 1/2 Storey |
| Exterior: | Brick |
| Garage Type: | Attached |
| Drive Parking Spaces: | 6 |
| Pool: | None |
| Approximatly Square Footage: | 1100-1500 |
| CAC Included: | N |
| Water Included: | N |
| Cabel TV Included: | N |
| Common Elements Included: | N |
| Heat Included: | N |
| Parking Included: | N |
| Condo Tax Included: | N |
| Building Insurance Included: | N |
| Fireplace/Stove: | N |
| Heat Type: | Forced Air |
| Central Air Conditioning: | Central Air |
| Central Vac: | N |
| Laundry Level: | Syste |
| Ensuite Laundry: | F |
| Sewers: | Sewer |
$
%
Years
This calculator is for demonstration purposes only. Always consult a professional
financial advisor before making personal financial decisions.
| Although the information displayed is believed to be accurate, no warranties or representations are made of any kind. |
| CENTURY 21 AVMARK REALTY LIMITED |
|
|

Kalpesh Patel (KK)
Broker
Dir:
416-418-7039
Bus:
416-747-9777
Fax:
416-747-7135
| Book Showing | Email a Friend |
Jump To:
At a Glance:
| Type: | Freehold - Detached |
| Area: | Niagara |
| Municipality: | Fort Erie |
| Neighbourhood: | 334 - Crescent Park |
| Style: | 1 1/2 Storey |
| Tax: | $3,096.75 |
| Beds: | 4 |
| Baths: | 3 |
| Fireplace: | N |
| Pool: | None |
Locatin Map:
Payment Calculator:


