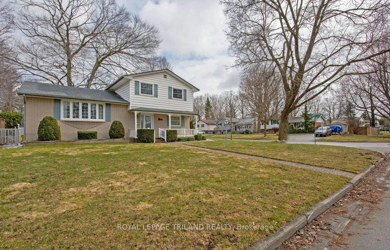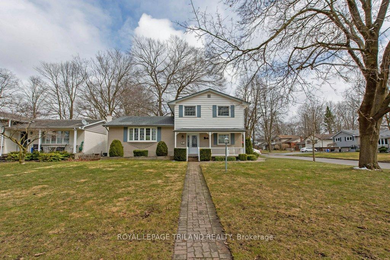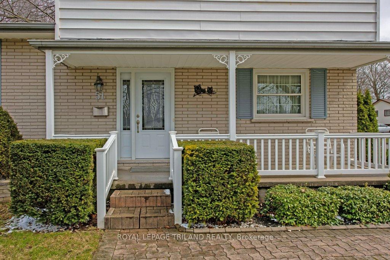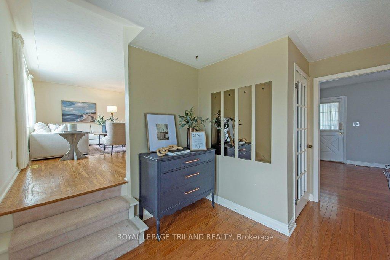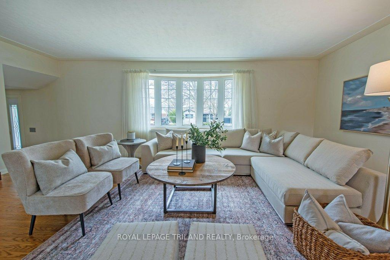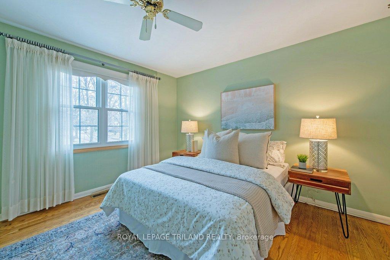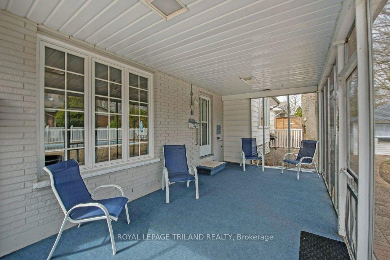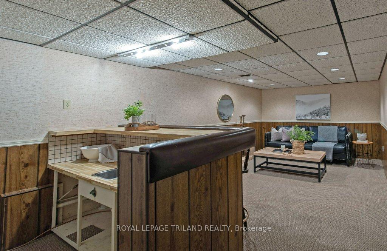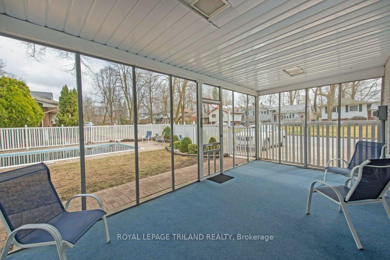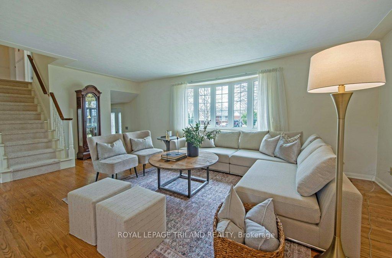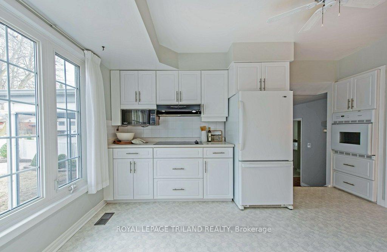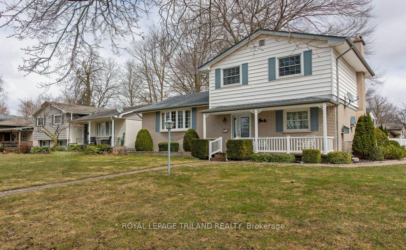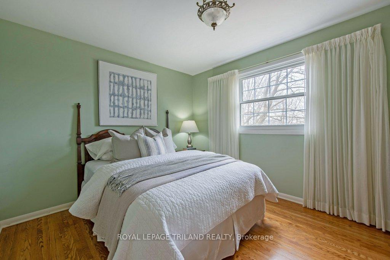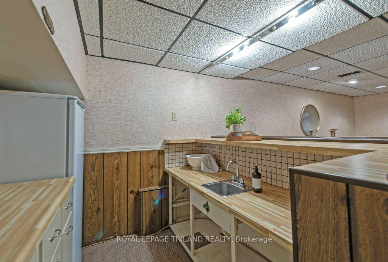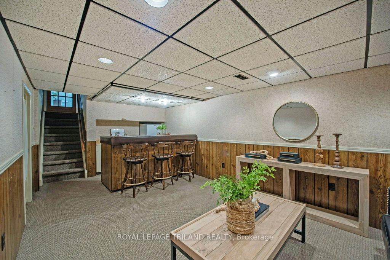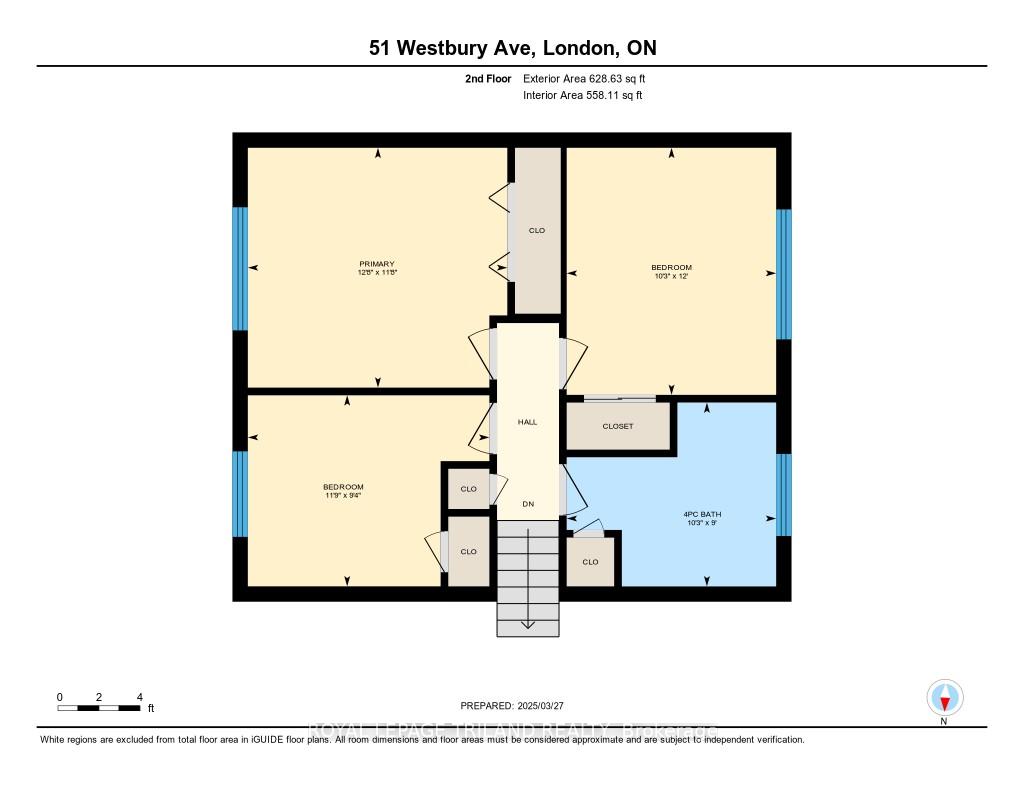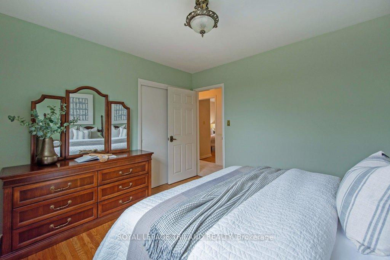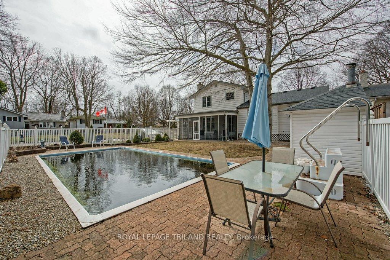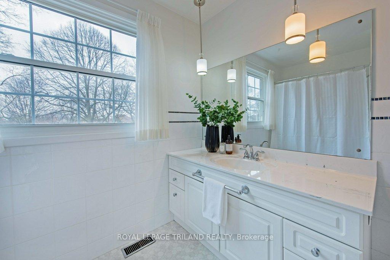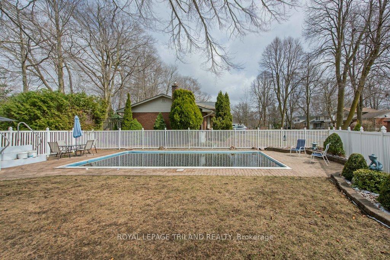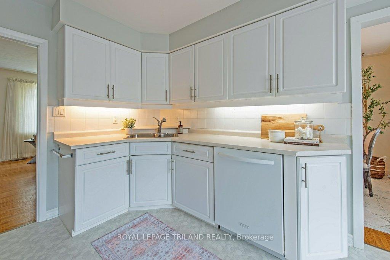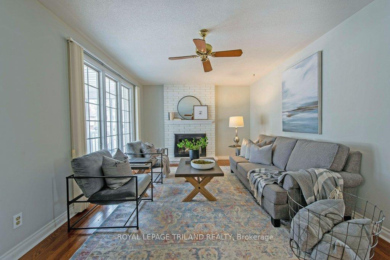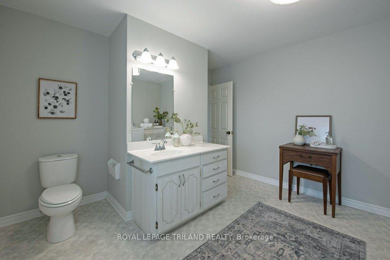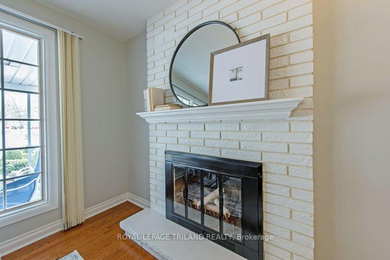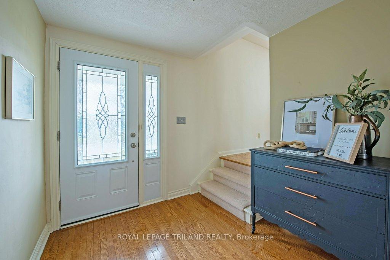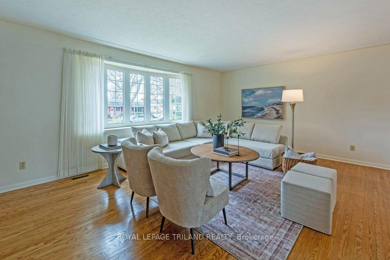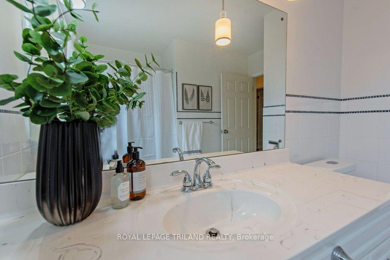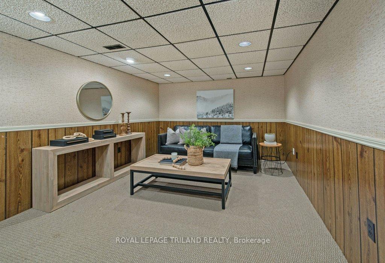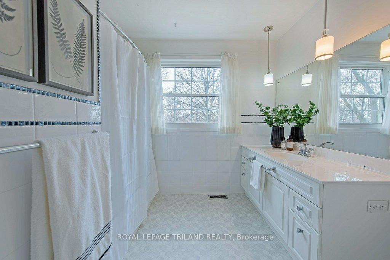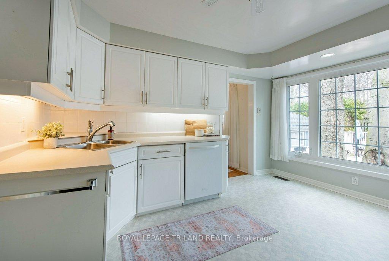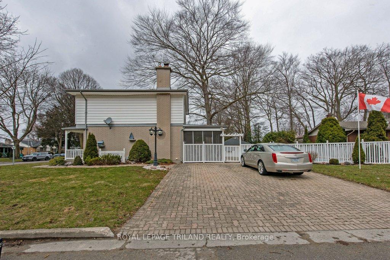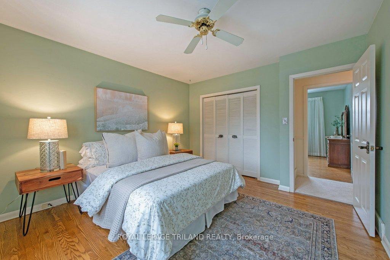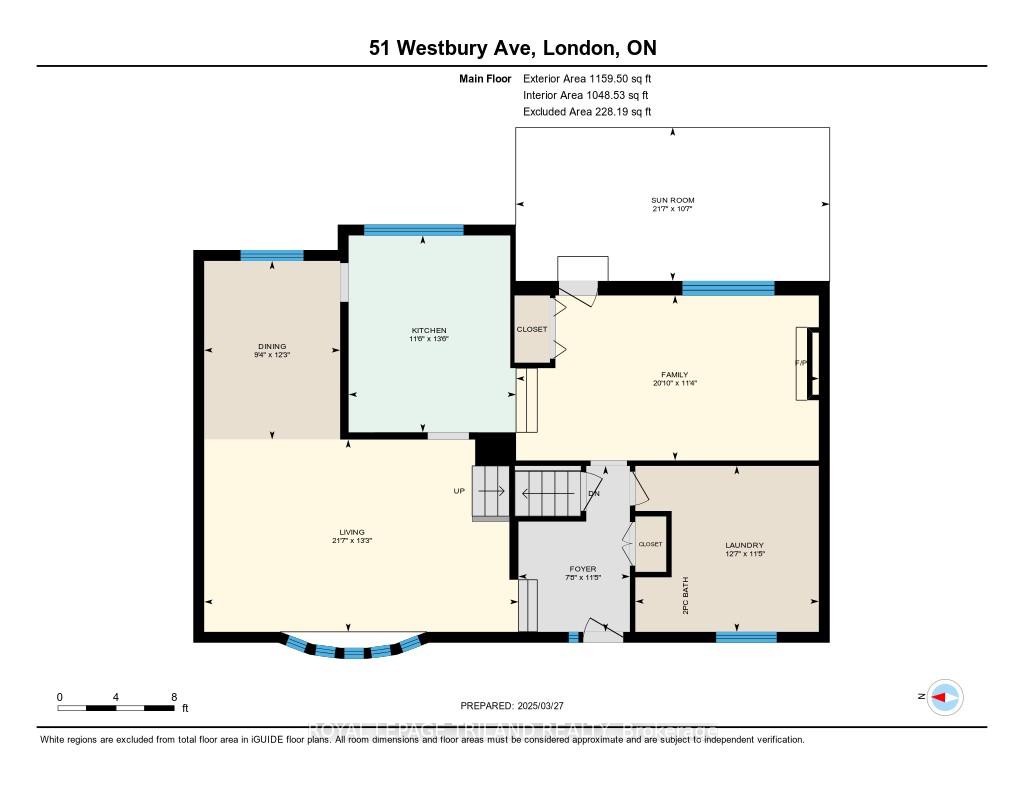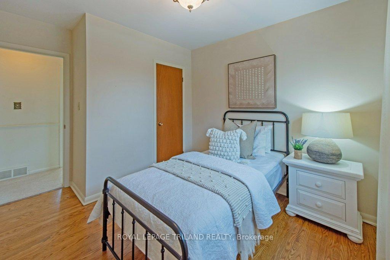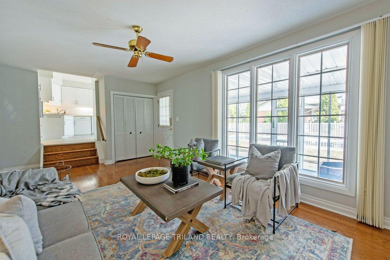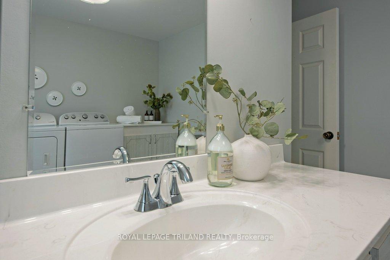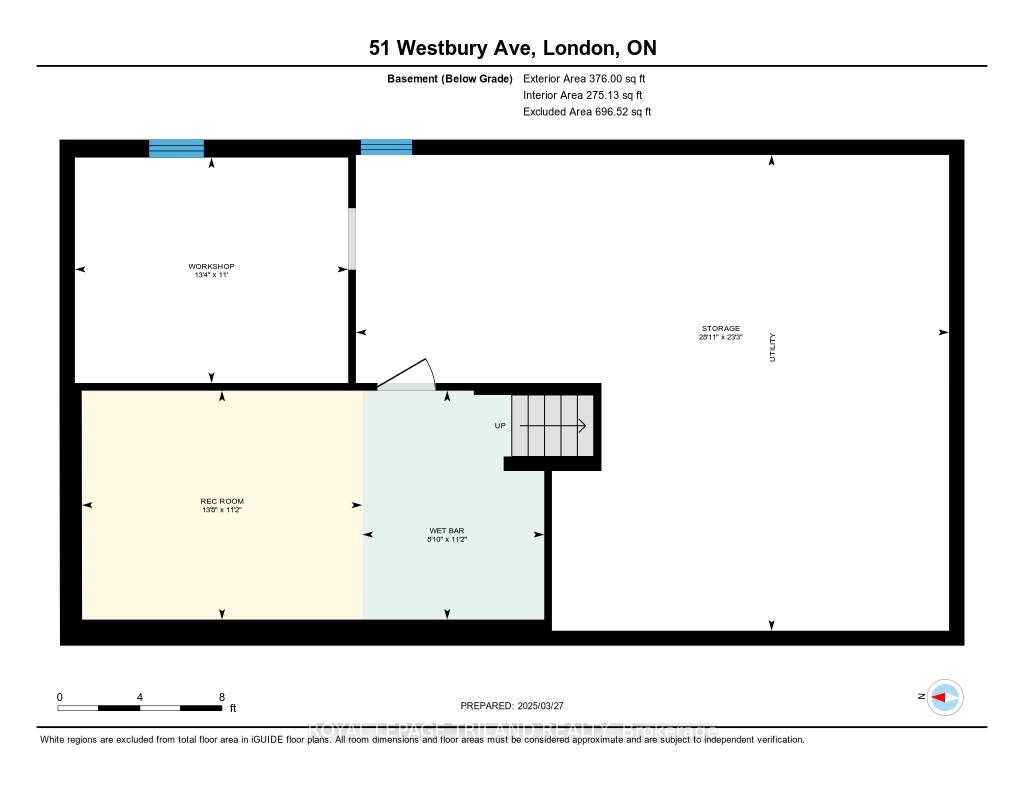$649,900
Available - For Sale
Listing ID: X12111897
51 Westbury Aven , London South, N6J 3G2, Middlesex
| You will find this beautifully maintained and well loved home, both inside and out, in the family-friendly, quiet community of Westmount. With the inviting front porch and attractive curb appeal your interest will be piqued. Step inside to gorgeous hardwood floors, fresh neutral decor, huge living room opening to the dining room leading to the nicely refreshed pretty kitchen. You will love the huge windows in this home, spilling in loads of natural light everywhere! Moving through to the family room providing more living space with access from there to the three season sunroom, perfect for relaxing through the Spring, Summer and Fall, enjoying the scenic view of the well kept yard, inground pool and maintenance free fencing. The dream main floor laundry room/2pc bath with tons of storage (check out the built- in laundry sink) will make laundry an easier task and easily converted back to a good size 4th bedroom. Three bedrooms plus trendy 4pc bath round out the second level. Loads of extra space for the family to spill into on the fourth level familyroom with wet bar. Plus a handy workshop and a ton more storage. Do not miss the chance to make this your new home and splash away warm summer days and evenings in the pool, extending the season with the pool heater! Pool heater & filter about 5 years old, replacement windows, well maintained furnace and a/c. Close to all the amenities Westmount has to offer and easy access to 401. |
| Price | $649,900 |
| Taxes: | $4499.00 |
| Assessment Year: | 2024 |
| Occupancy: | Vacant |
| Address: | 51 Westbury Aven , London South, N6J 3G2, Middlesex |
| Directions/Cross Streets: | WESTBURY CRESCENT |
| Rooms: | 10 |
| Rooms +: | 1 |
| Bedrooms: | 3 |
| Bedrooms +: | 0 |
| Family Room: | T |
| Basement: | Partially Fi |
| Level/Floor | Room | Length(ft) | Width(ft) | Descriptions | |
| Room 1 | Main | Foyer | 11.41 | 7.68 | |
| Room 2 | Main | Living Ro | 13.22 | 21.62 | |
| Room 3 | Main | Dining Ro | 12.3 | 9.35 | |
| Room 4 | Main | Kitchen | 13.55 | 11.51 | |
| Room 5 | Main | Sunroom | 10.56 | 21.62 | |
| Room 6 | Main | Family Ro | 11.35 | 20.83 | |
| Room 7 | Main | Laundry | 11.41 | 12.63 | |
| Room 8 | Second | Primary B | 12.63 | 11.68 | |
| Room 9 | Second | Bedroom | 11.78 | 9.32 | |
| Room 10 | Second | Bedroom | 10.2 | 12.04 | |
| Room 11 | Basement | Recreatio | 11.15 | 13.68 | |
| Room 12 | Basement | Other | 11.15 | 8.89 | Wet Bar |
| Room 13 | Basement | Workshop | 10.99 | 13.32 |
| Washroom Type | No. of Pieces | Level |
| Washroom Type 1 | 2 | Main |
| Washroom Type 2 | 4 | Second |
| Washroom Type 3 | 0 | |
| Washroom Type 4 | 0 | |
| Washroom Type 5 | 0 |
| Total Area: | 0.00 |
| Approximatly Age: | 51-99 |
| Property Type: | Detached |
| Style: | Sidesplit 4 |
| Exterior: | Brick, Vinyl Siding |
| Garage Type: | None |
| (Parking/)Drive: | Private Do |
| Drive Parking Spaces: | 3 |
| Park #1 | |
| Parking Type: | Private Do |
| Park #2 | |
| Parking Type: | Private Do |
| Pool: | Inground |
| Other Structures: | Garden Shed |
| Approximatly Age: | 51-99 |
| Approximatly Square Footage: | 1500-2000 |
| Property Features: | Fenced Yard, Place Of Worship |
| CAC Included: | N |
| Water Included: | N |
| Cabel TV Included: | N |
| Common Elements Included: | N |
| Heat Included: | N |
| Parking Included: | N |
| Condo Tax Included: | N |
| Building Insurance Included: | N |
| Fireplace/Stove: | Y |
| Heat Type: | Forced Air |
| Central Air Conditioning: | Central Air |
| Central Vac: | N |
| Laundry Level: | Syste |
| Ensuite Laundry: | F |
| Sewers: | Sewer |
| Utilities-Hydro: | Y |
$
%
Years
This calculator is for demonstration purposes only. Always consult a professional
financial advisor before making personal financial decisions.
| Although the information displayed is believed to be accurate, no warranties or representations are made of any kind. |
| ROYAL LEPAGE TRILAND REALTY |
|
|

Kalpesh Patel (KK)
Broker
Dir:
416-418-7039
Bus:
416-747-9777
Fax:
416-747-7135
| Virtual Tour | Book Showing | Email a Friend |
Jump To:
At a Glance:
| Type: | Freehold - Detached |
| Area: | Middlesex |
| Municipality: | London South |
| Neighbourhood: | South O |
| Style: | Sidesplit 4 |
| Approximate Age: | 51-99 |
| Tax: | $4,499 |
| Beds: | 3 |
| Baths: | 2 |
| Fireplace: | Y |
| Pool: | Inground |
Locatin Map:
Payment Calculator:

