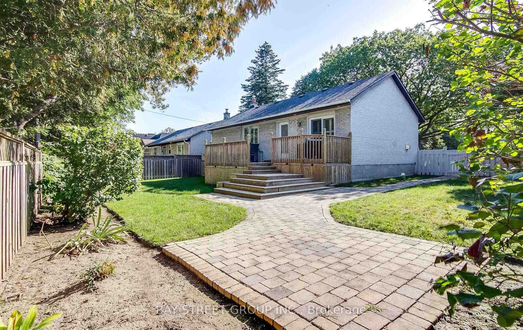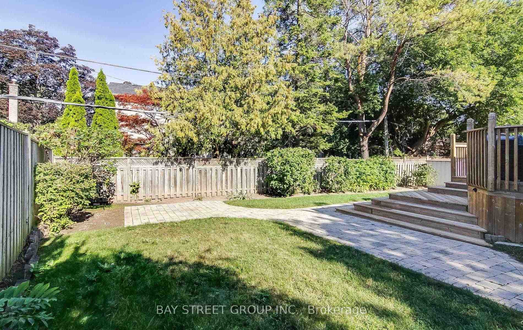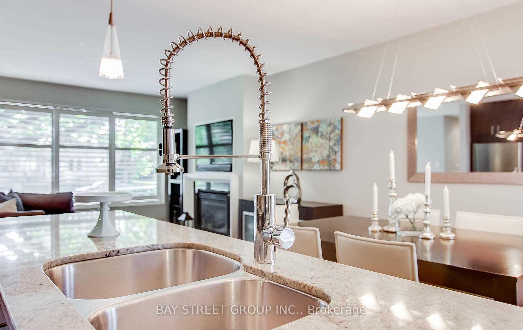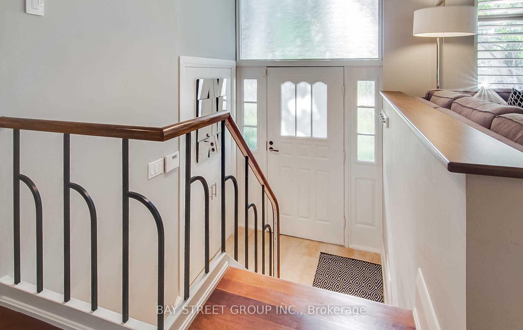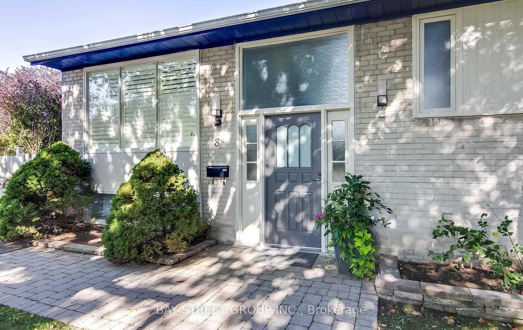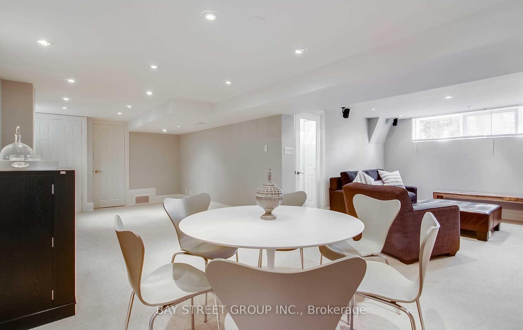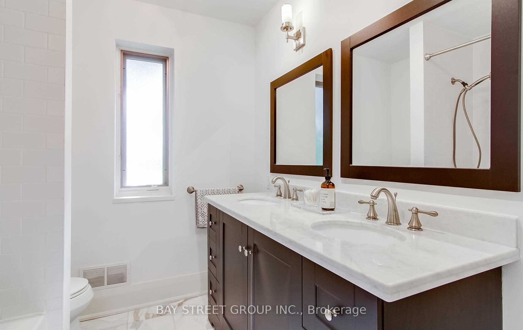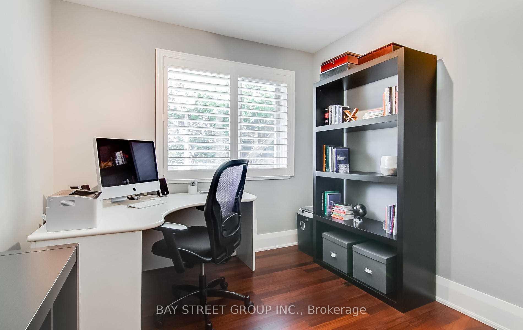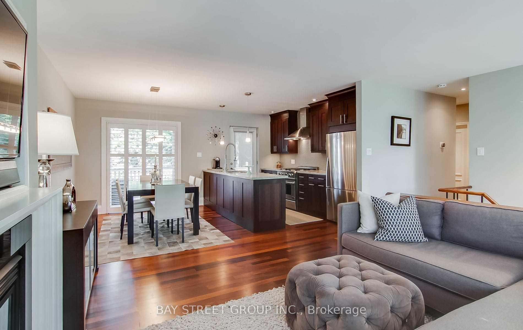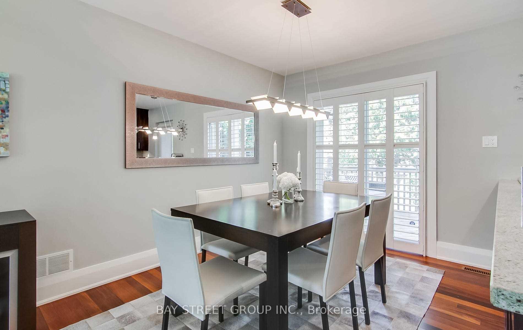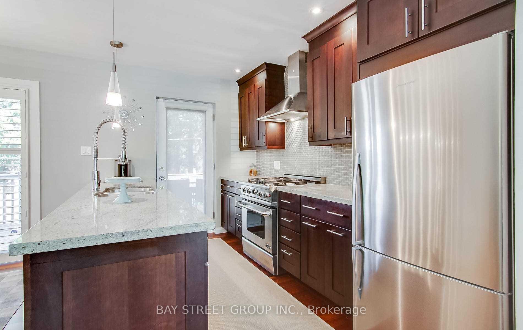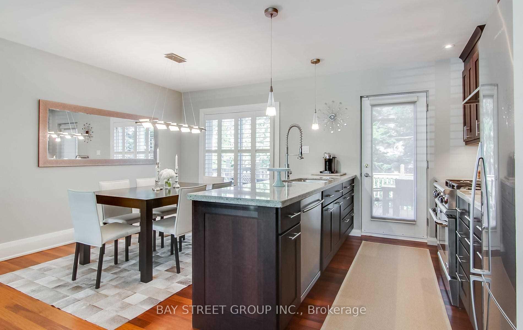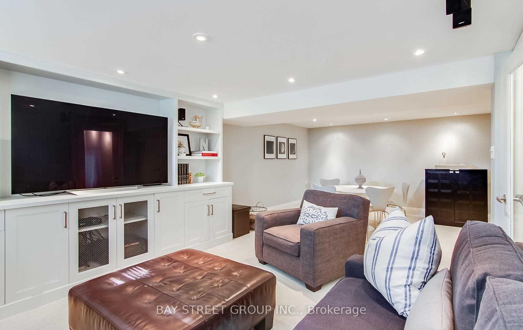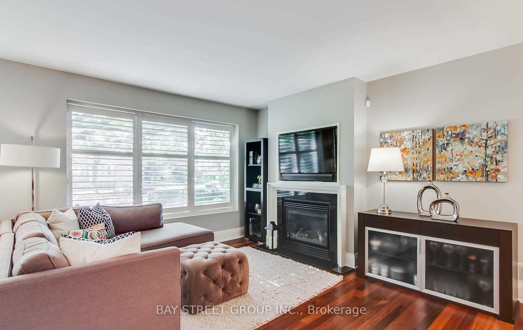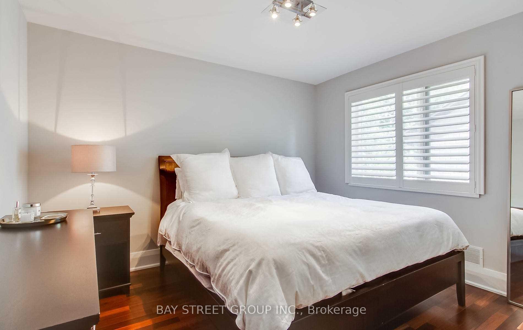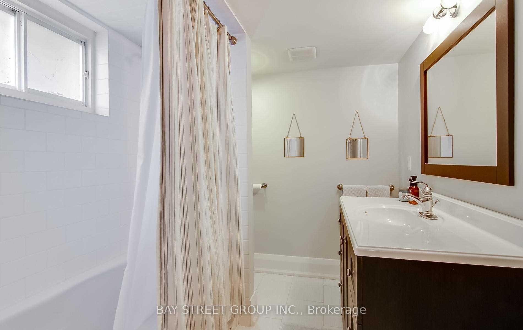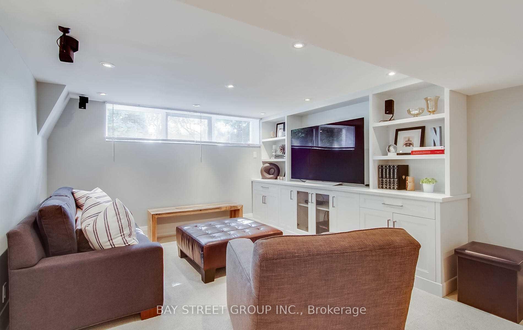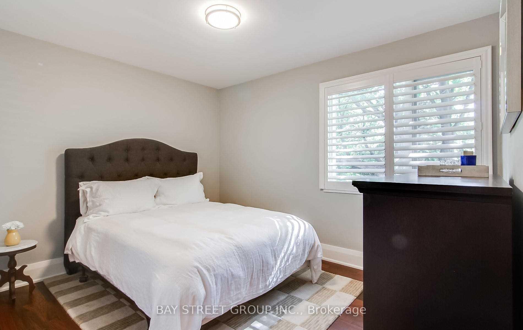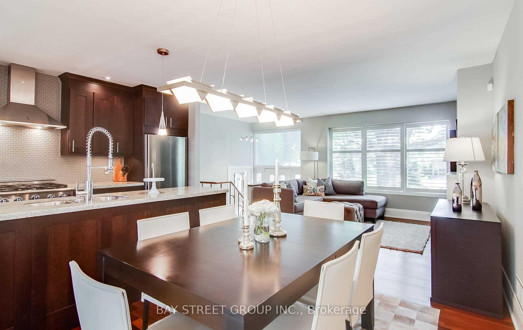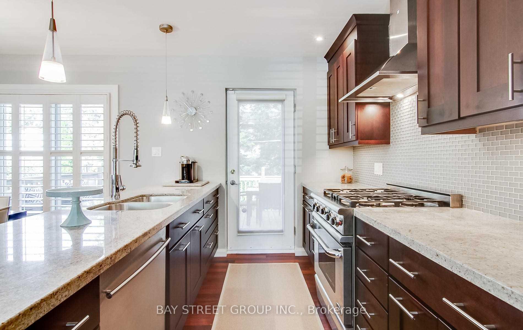$4,500
Available - For Rent
Listing ID: C12111900
8 Overton Cres , Toronto, M3B 2V2, Toronto
| Well renovated a beautiful house for the family. Location Location Location. Adjacent To The Bridle Path, Edward Gardens, Shops At Don Mills, Highways, Parks, Public Transportation, Top School, And Much Much More. |
| Price | $4,500 |
| Taxes: | $0.00 |
| Occupancy: | Tenant |
| Address: | 8 Overton Cres , Toronto, M3B 2V2, Toronto |
| Directions/Cross Streets: | Don Mills & Lawrence Ave East |
| Rooms: | 4 |
| Rooms +: | 3 |
| Bedrooms: | 3 |
| Bedrooms +: | 1 |
| Family Room: | T |
| Basement: | Finished |
| Furnished: | Unfu |
| Level/Floor | Room | Length(ft) | Width(ft) | Descriptions | |
| Room 1 | Main | Living Ro | 8.07 | 11.97 | Combined w/Dining, B/I Bookcase, Fireplace |
| Room 2 | Main | Dining Ro | 14.89 | 8.72 | Combined w/Kitchen, Wood, W/O To Deck |
| Room 3 | Main | Kitchen | 10.99 | 7.22 | Combined w/Dining, Updated, W/O To Deck |
| Room 4 | Main | Primary B | 11.97 | 10.99 | California Shutters, Wood, Double Closet |
| Room 5 | Main | Bedroom 2 | 9.81 | 11.81 | California Shutters, Wood |
| Room 6 | Main | Bedroom 3 | 9.64 | 9.81 | California Shutters, Wood |
| Room 7 | Main | Bathroom | 7.58 | 7.05 | 5 Pc Bath, Tile Floor, Updated |
| Room 8 | Lower | Bedroom 4 | 10.99 | 5.97 | Closet, Wood, Window |
| Room 9 | Lower | Bathroom | 4 Pc Bath, Closet, Updated | ||
| Room 10 | Lower | Media Roo | 10.73 | 11.58 | Combined w/Playrm, Broadloom, Above Grade Window |
| Washroom Type | No. of Pieces | Level |
| Washroom Type 1 | 5 | Main |
| Washroom Type 2 | 4 | Lower |
| Washroom Type 3 | 0 | |
| Washroom Type 4 | 0 | |
| Washroom Type 5 | 0 |
| Total Area: | 0.00 |
| Property Type: | Detached |
| Style: | Bungalow |
| Exterior: | Brick |
| Garage Type: | Other |
| (Parking/)Drive: | Private |
| Drive Parking Spaces: | 3 |
| Park #1 | |
| Parking Type: | Private |
| Park #2 | |
| Parking Type: | Private |
| Pool: | None |
| Laundry Access: | Ensuite |
| CAC Included: | N |
| Water Included: | N |
| Cabel TV Included: | N |
| Common Elements Included: | N |
| Heat Included: | N |
| Parking Included: | N |
| Condo Tax Included: | N |
| Building Insurance Included: | N |
| Fireplace/Stove: | Y |
| Heat Type: | Forced Air |
| Central Air Conditioning: | Central Air |
| Central Vac: | N |
| Laundry Level: | Syste |
| Ensuite Laundry: | F |
| Sewers: | Sewer |
| Although the information displayed is believed to be accurate, no warranties or representations are made of any kind. |
| BAY STREET GROUP INC. |
|
|

Kalpesh Patel (KK)
Broker
Dir:
416-418-7039
Bus:
416-747-9777
Fax:
416-747-7135
| Book Showing | Email a Friend |
Jump To:
At a Glance:
| Type: | Freehold - Detached |
| Area: | Toronto |
| Municipality: | Toronto C13 |
| Neighbourhood: | Banbury-Don Mills |
| Style: | Bungalow |
| Beds: | 3+1 |
| Baths: | 2 |
| Fireplace: | Y |
| Pool: | None |
Locatin Map:

