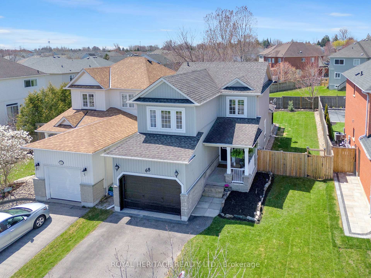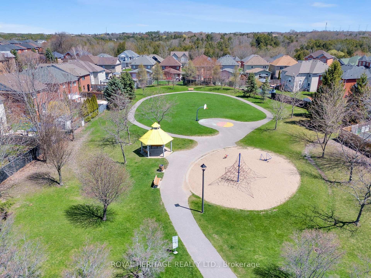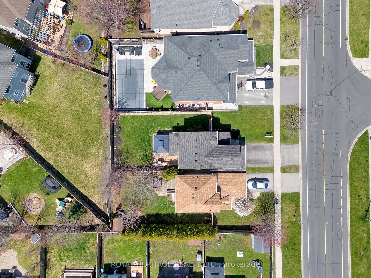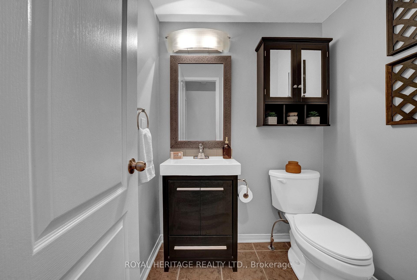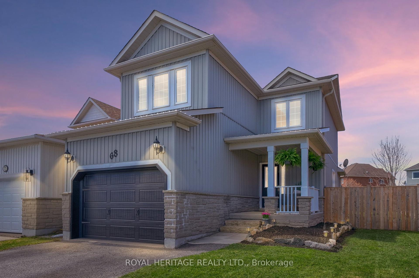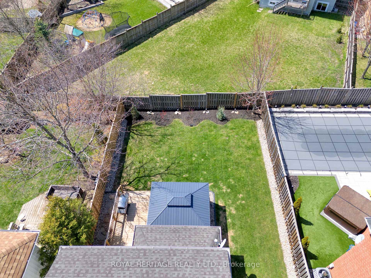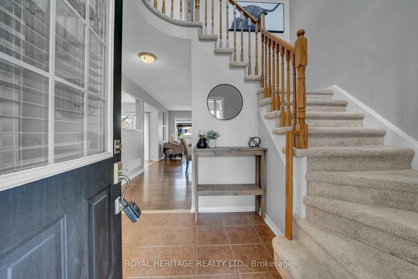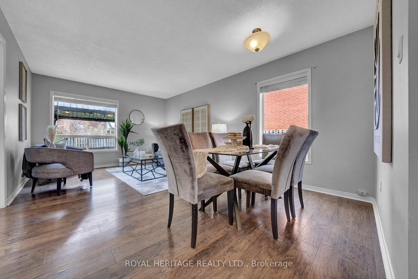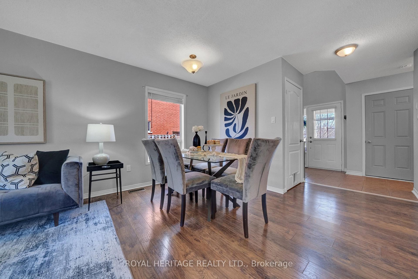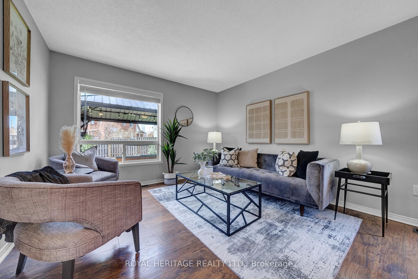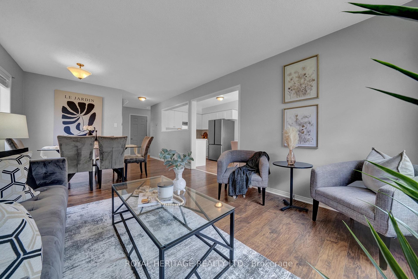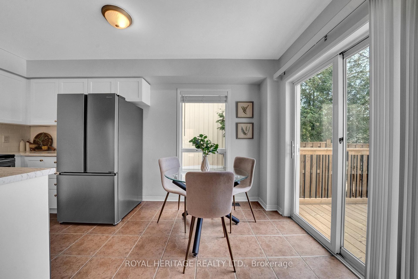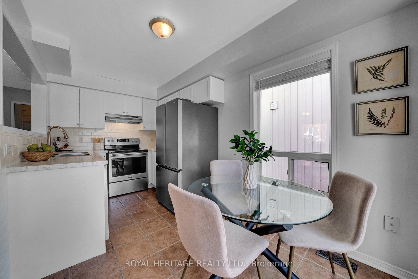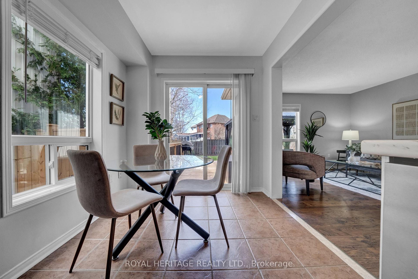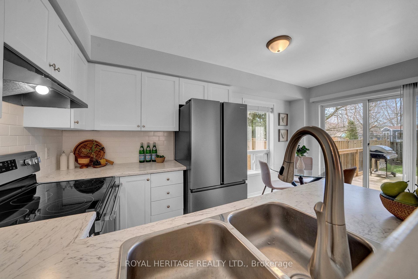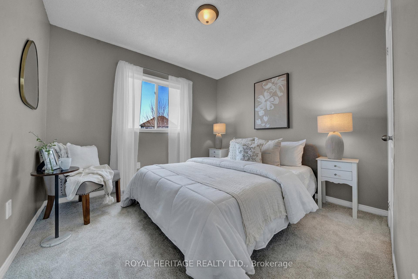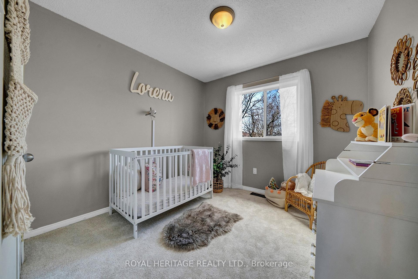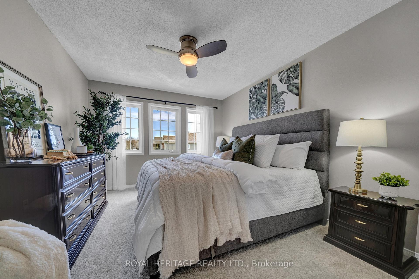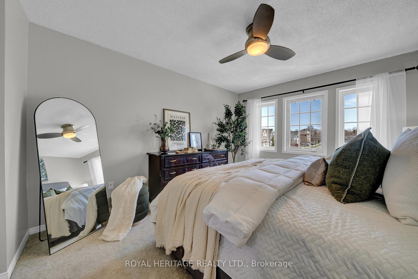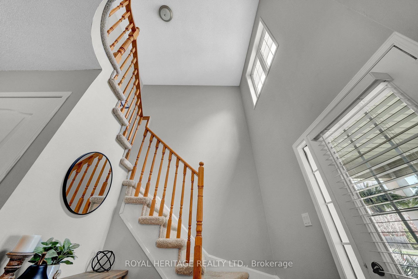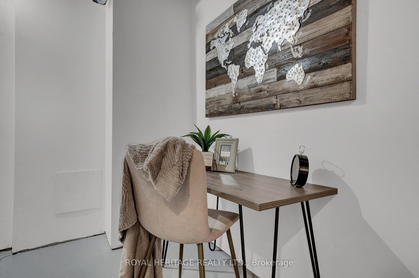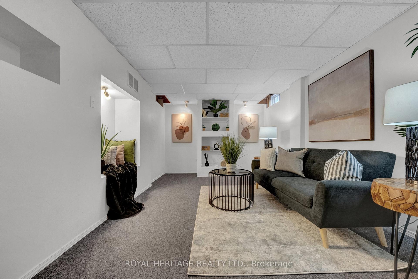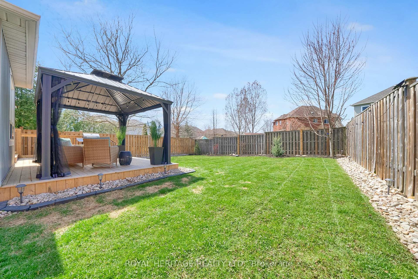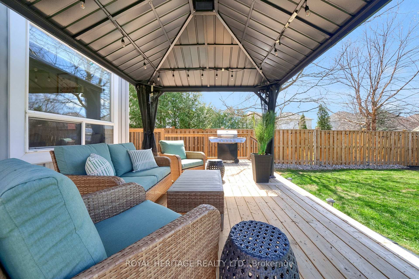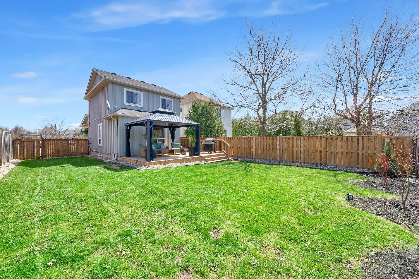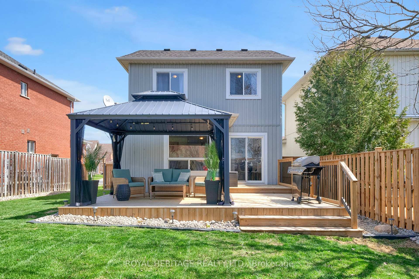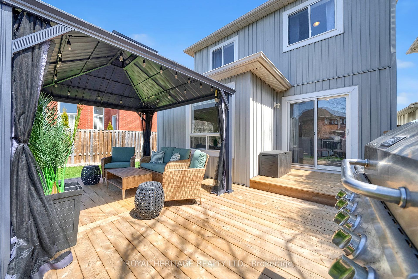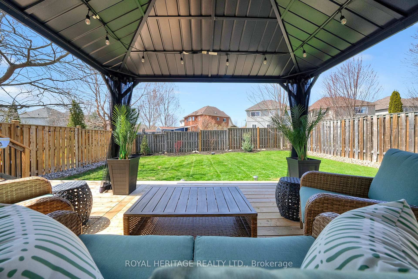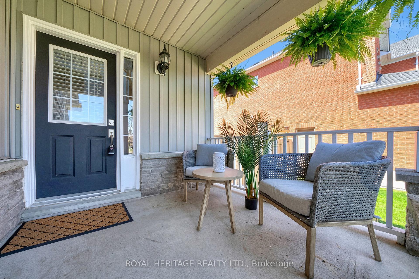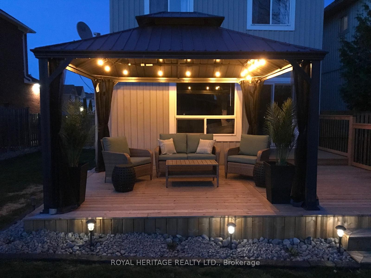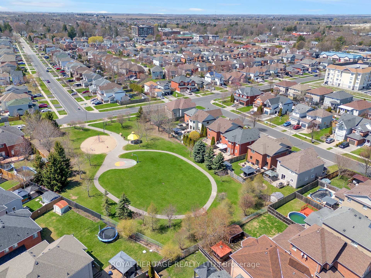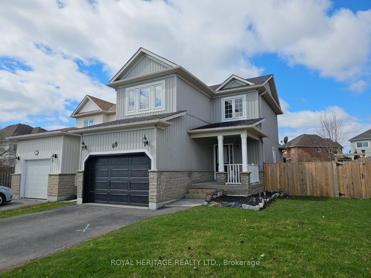$699,900
Available - For Sale
Listing ID: E12111901
68 Brookhouse Driv , Clarington, L1B 1N8, Durham
| **Open Houses Sat May 3rd & Sun May 4th 2-4pm** Get ready to enjoy everything the quaint village of Newcastle has to offer in this beautiful centrally located 3 bedroom home. Conveniently walking distance to all amenities including library, rec center & pool, arena, downtown, shops, schools and parks this location is perfect for an active lifestyle. A bright open concept layout continues into additional outdoor living space with a 2 tier 288sqft deck (2023), landscaped fully fenced yard and hard top metal gazebo. Finished basement offers a den/office area as well as a spacious rec room. Value added with many recent improvements including - brand new carpet in 2024, new electrical panel, fencing & gate, mature trees & perennial gardens and all new stainless steel kitchen appliances in 2024! Very clean and well kept - completely move-in ready! |
| Price | $699,900 |
| Taxes: | $4028.49 |
| Assessment Year: | 2024 |
| Occupancy: | Owner |
| Address: | 68 Brookhouse Driv , Clarington, L1B 1N8, Durham |
| Acreage: | < .50 |
| Directions/Cross Streets: | Brookhouse & King |
| Rooms: | 7 |
| Rooms +: | 2 |
| Bedrooms: | 3 |
| Bedrooms +: | 0 |
| Family Room: | F |
| Basement: | Full, Partially Fi |
| Level/Floor | Room | Length(ft) | Width(ft) | Descriptions | |
| Room 1 | Main | Foyer | 11.02 | 10 | Vaulted Ceiling(s), Closet, Access To Garage |
| Room 2 | Main | Living Ro | 11.64 | 11.18 | Laminate, Combined w/Dining, Overlooks Backyard |
| Room 3 | Main | Dining Ro | 11.64 | 7.54 | Laminate, Combined w/Living, Large Window |
| Room 4 | Main | Kitchen | 8 | 7.48 | Tile Floor, B/I Dishwasher, Double Sink |
| Room 5 | Main | Breakfast | 8 | 7.35 | Eat-in Kitchen, Tile Floor, W/O To Deck |
| Room 6 | Second | Primary B | 11.25 | 17.84 | Broadloom, Window, Closet |
| Room 7 | Second | Bedroom 2 | 9.38 | 9.45 | Broadloom, Window, Closet |
| Room 8 | Second | Bedroom 3 | 10.27 | 6.56 | Broadloom, Window, Closet |
| Room 9 | Basement | Den | 10.79 | 11.38 | Partly Finished |
| Room 10 | Basement | Laundry | 8.86 | 19.75 | Unfinished |
| Room 11 | Basement | Recreatio | 12.53 | 15.61 | Broadloom, Window, B/I Shelves |
| Washroom Type | No. of Pieces | Level |
| Washroom Type 1 | 2 | Main |
| Washroom Type 2 | 4 | Second |
| Washroom Type 3 | 0 | |
| Washroom Type 4 | 0 | |
| Washroom Type 5 | 0 |
| Total Area: | 0.00 |
| Approximatly Age: | 16-30 |
| Property Type: | Detached |
| Style: | 2-Storey |
| Exterior: | Vinyl Siding, Stone |
| Garage Type: | Built-In |
| Drive Parking Spaces: | 3 |
| Pool: | None |
| Other Structures: | Gazebo |
| Approximatly Age: | 16-30 |
| Approximatly Square Footage: | 1100-1500 |
| CAC Included: | N |
| Water Included: | N |
| Cabel TV Included: | N |
| Common Elements Included: | N |
| Heat Included: | N |
| Parking Included: | N |
| Condo Tax Included: | N |
| Building Insurance Included: | N |
| Fireplace/Stove: | N |
| Heat Type: | Forced Air |
| Central Air Conditioning: | Central Air |
| Central Vac: | N |
| Laundry Level: | Syste |
| Ensuite Laundry: | F |
| Elevator Lift: | False |
| Sewers: | Sewer |
$
%
Years
This calculator is for demonstration purposes only. Always consult a professional
financial advisor before making personal financial decisions.
| Although the information displayed is believed to be accurate, no warranties or representations are made of any kind. |
| ROYAL HERITAGE REALTY LTD. |
|
|

Kalpesh Patel (KK)
Broker
Dir:
416-418-7039
Bus:
416-747-9777
Fax:
416-747-7135
| Virtual Tour | Book Showing | Email a Friend |
Jump To:
At a Glance:
| Type: | Freehold - Detached |
| Area: | Durham |
| Municipality: | Clarington |
| Neighbourhood: | Newcastle |
| Style: | 2-Storey |
| Approximate Age: | 16-30 |
| Tax: | $4,028.49 |
| Beds: | 3 |
| Baths: | 2 |
| Fireplace: | N |
| Pool: | None |
Locatin Map:
Payment Calculator:

