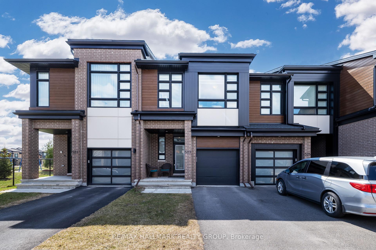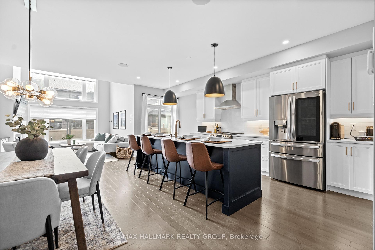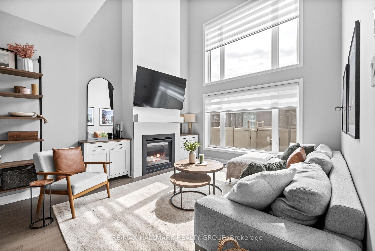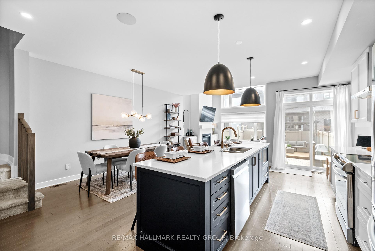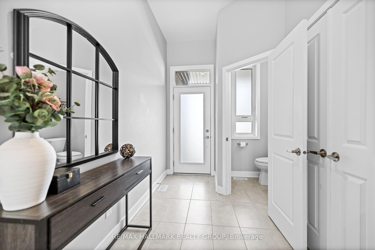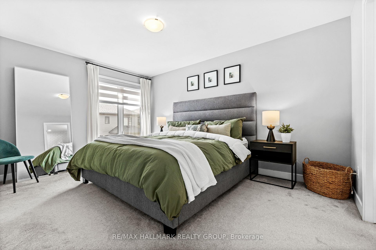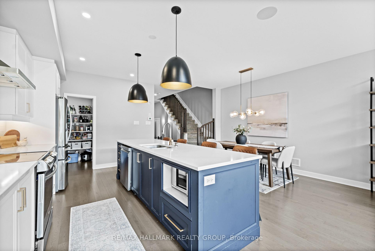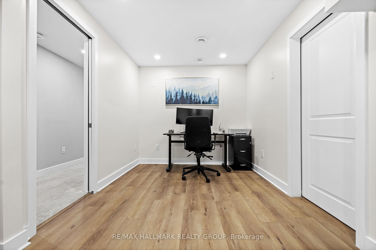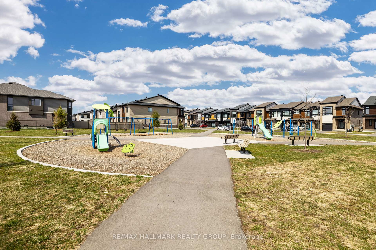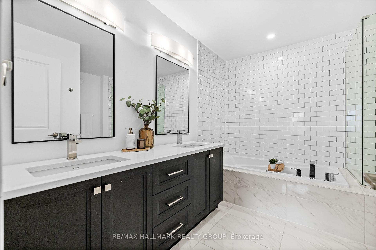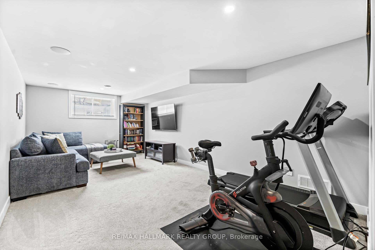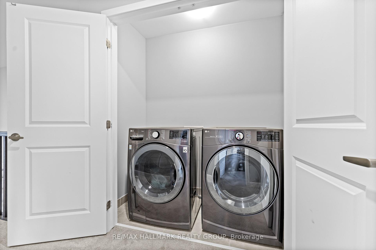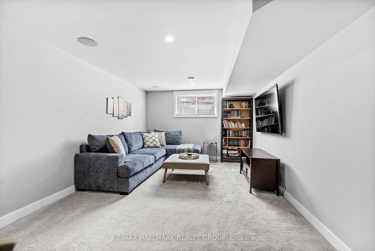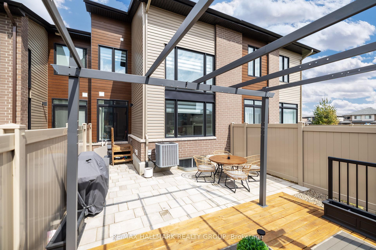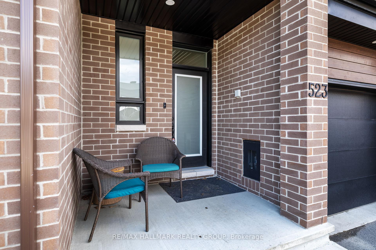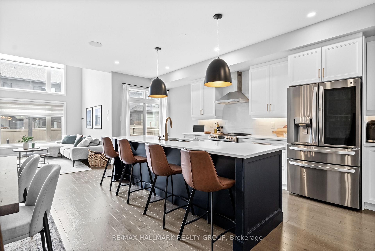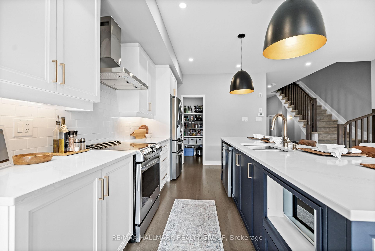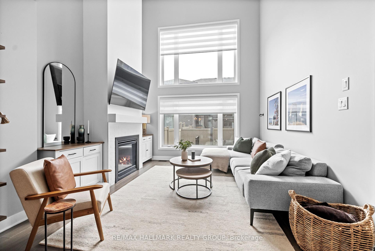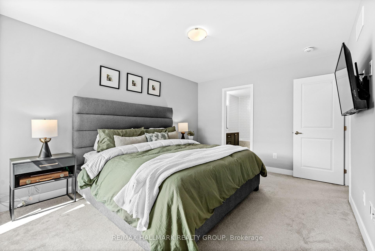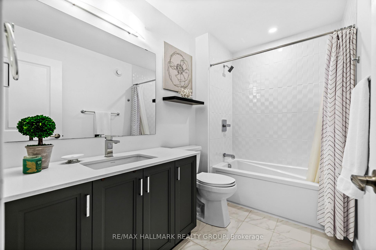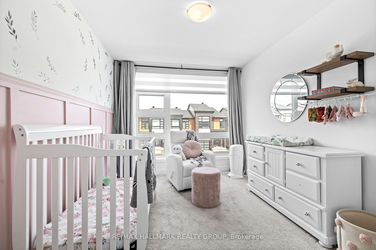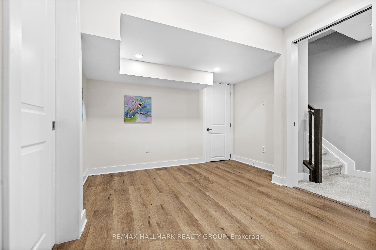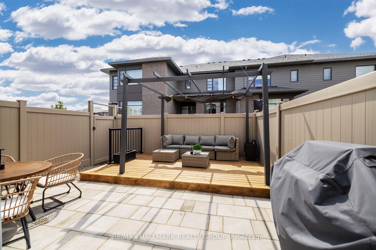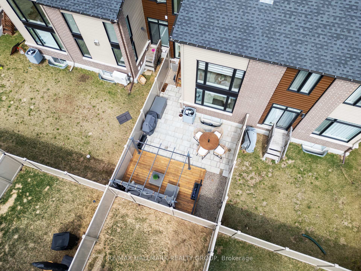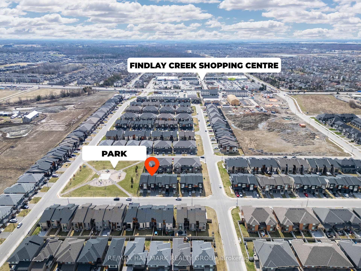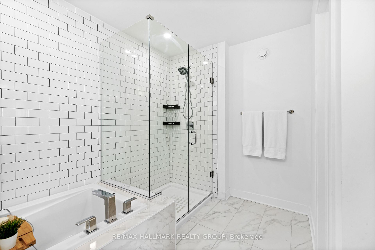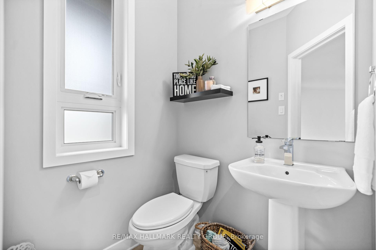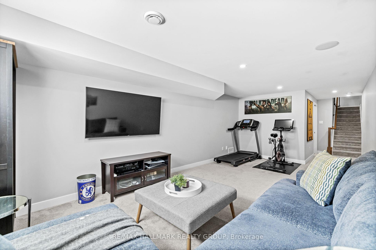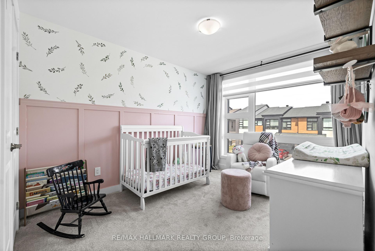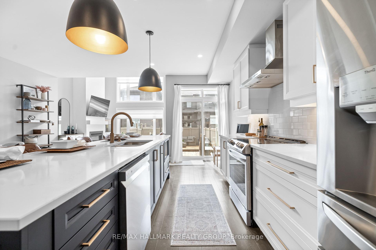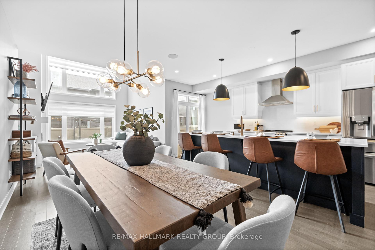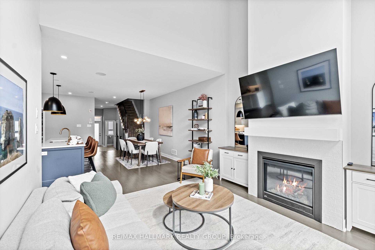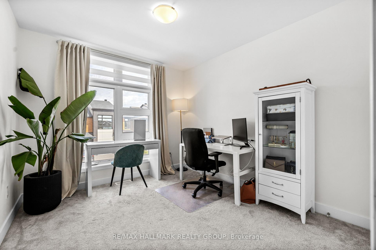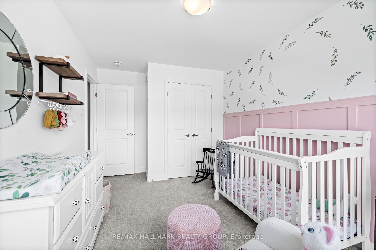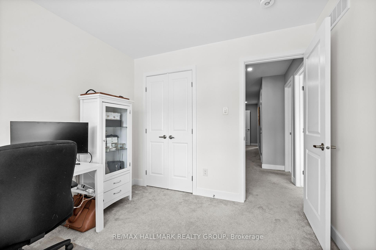$729,900
Available - For Sale
Listing ID: X12111905
523 Rathburn Lane , Leitrim, K1T 0T4, Ottawa
| Welcome to 523 Rathburn Lane, nestled in the heart of sought-after Findlay Creek! This beautifully upgraded townhome offers a seamless blend of modern design and everyday comfort. Steps from a brand-new park, this home is perfectly located for both relaxation and recreation. Inside, you'll love the thoughtful luxury upgrades and stylish design choices that set this home apart. The open-concept main floor is filled with natural light and features upgraded lighting fixtures, designer finishes, and a spacious, functional layout perfect for entertaining. The kitchen shines with upgraded lighting, quartz countertops, and a walk-in pantry for maximum convenience. Upstairs, the primary suite offers a spa-inspired ensuite with a beautifully upgraded bathroom and an expansive walk-in closet that feels more like a dressing room. Two additional bedrooms and an upper-level laundry room complete the second floor, offering ultimate convenience for busy lifestyles. The finished basement adds valuable living space, featuring a cozy rec room, a den perfect for a home office or study, and a three-piece rough-in for a future bathroom giving you even more possibilities to customize the space to your needs. Step outside to a fully fenced backyard oasis with low-maintenance PVC fencing, interlock patio, custom deck, and a charming gazebo perfect for summer BBQs, relaxing evenings, or hosting guests. Located close to parks, trails, schools, shopping, and just minutes from the amenities of Bank Street, 523 Rathburn Lane offers the perfect lifestyle balance. Don't miss your chance to own this turnkey luxury townhome in vibrant Findlay Creek book your private tour today! |
| Price | $729,900 |
| Taxes: | $4863.83 |
| Occupancy: | Owner |
| Address: | 523 Rathburn Lane , Leitrim, K1T 0T4, Ottawa |
| Directions/Cross Streets: | Kelly Farm Drive & Rathburn Lane |
| Rooms: | 9 |
| Rooms +: | 2 |
| Bedrooms: | 3 |
| Bedrooms +: | 0 |
| Family Room: | F |
| Basement: | Finished |
| Level/Floor | Room | Length(ft) | Width(ft) | Descriptions | |
| Room 1 | Main | Kitchen | 7.58 | 4.17 | |
| Room 2 | Main | Dining Ro | 14.1 | 9.77 | |
| Room 3 | Main | Living Ro | 16.37 | 10.5 | Fireplace |
| Room 4 | Main | Powder Ro | 2.72 | 2.36 | 2 Pc Bath |
| Room 5 | Upper | Primary B | 14.5 | 10.86 | Walk-In Closet(s) |
| Room 6 | Upper | Bedroom 2 | 11.64 | 8.99 | |
| Room 7 | Upper | Bedroom 3 | 4.07 | 3.67 | |
| Room 8 | Upper | Bathroom | 6.76 | 5.61 | 3 Pc Bath |
| Room 9 | Upper | Bathroom | 6.72 | 5.61 | 5 Pc Ensuite |
| Room 10 | Lower | Office | 13.94 | 7.94 | |
| Room 11 | Lower | Family Ro | 21.02 | 11.25 |
| Washroom Type | No. of Pieces | Level |
| Washroom Type 1 | 2 | Main |
| Washroom Type 2 | 4 | Upper |
| Washroom Type 3 | 5 | Upper |
| Washroom Type 4 | 0 | |
| Washroom Type 5 | 0 |
| Total Area: | 0.00 |
| Property Type: | Att/Row/Townhouse |
| Style: | 2-Storey |
| Exterior: | Brick Veneer, Vinyl Siding |
| Garage Type: | Attached |
| Drive Parking Spaces: | 1 |
| Pool: | None |
| Approximatly Square Footage: | 2000-2500 |
| CAC Included: | N |
| Water Included: | N |
| Cabel TV Included: | N |
| Common Elements Included: | N |
| Heat Included: | N |
| Parking Included: | N |
| Condo Tax Included: | N |
| Building Insurance Included: | N |
| Fireplace/Stove: | Y |
| Heat Type: | Forced Air |
| Central Air Conditioning: | Central Air |
| Central Vac: | N |
| Laundry Level: | Syste |
| Ensuite Laundry: | F |
| Sewers: | Sewer |
$
%
Years
This calculator is for demonstration purposes only. Always consult a professional
financial advisor before making personal financial decisions.
| Although the information displayed is believed to be accurate, no warranties or representations are made of any kind. |
| RE/MAX HALLMARK REALTY GROUP |
|
|

Kalpesh Patel (KK)
Broker
Dir:
416-418-7039
Bus:
416-747-9777
Fax:
416-747-7135
| Book Showing | Email a Friend |
Jump To:
At a Glance:
| Type: | Freehold - Att/Row/Townhouse |
| Area: | Ottawa |
| Municipality: | Leitrim |
| Neighbourhood: | 2501 - Leitrim |
| Style: | 2-Storey |
| Tax: | $4,863.83 |
| Beds: | 3 |
| Baths: | 3 |
| Fireplace: | Y |
| Pool: | None |
Locatin Map:
Payment Calculator:

