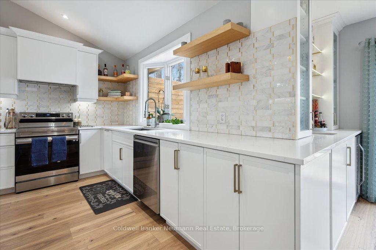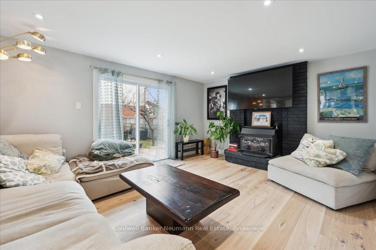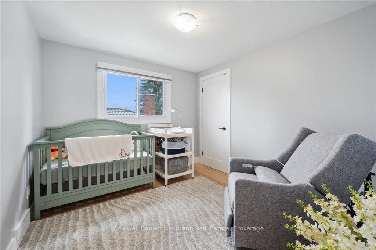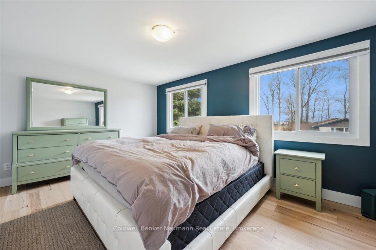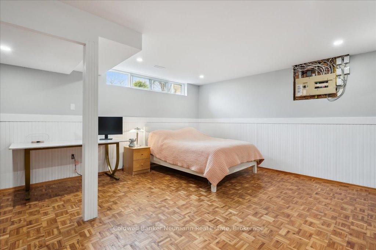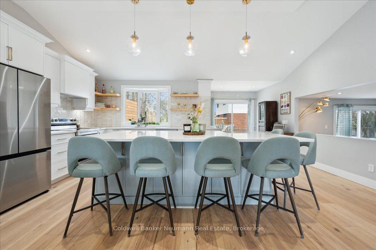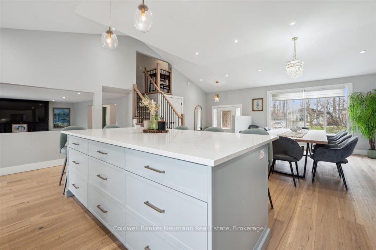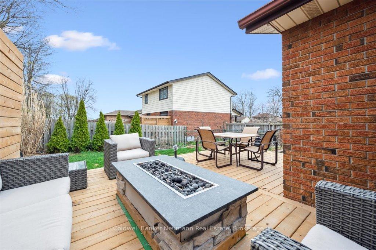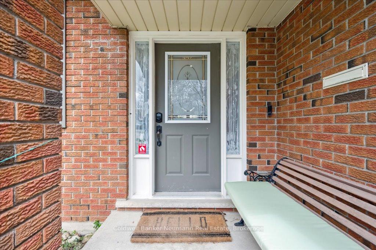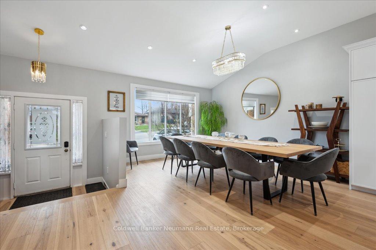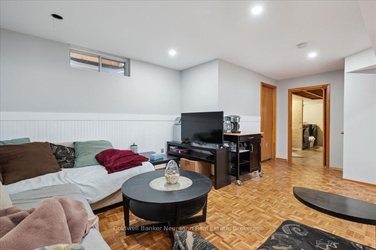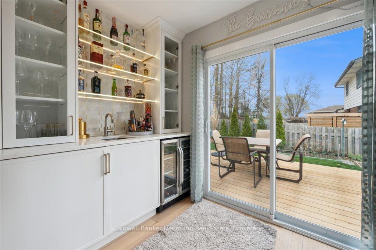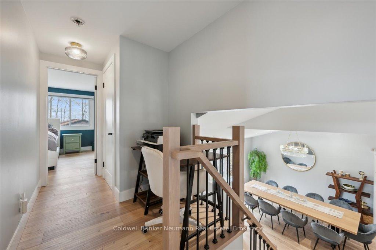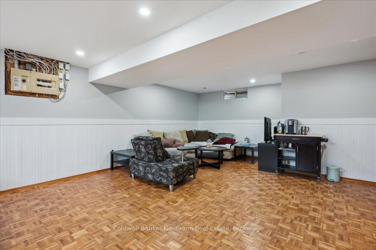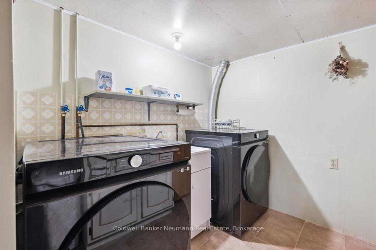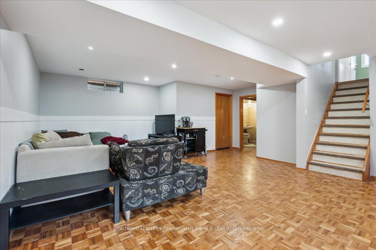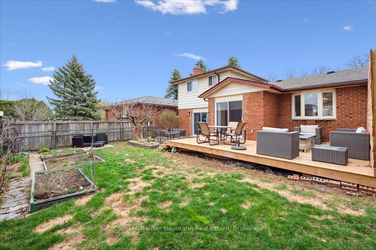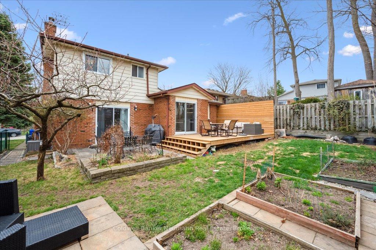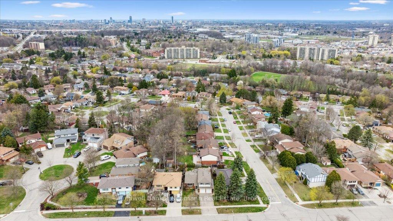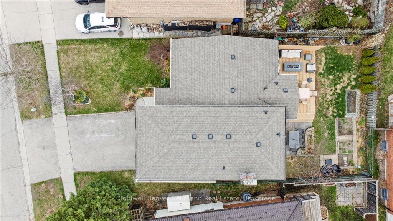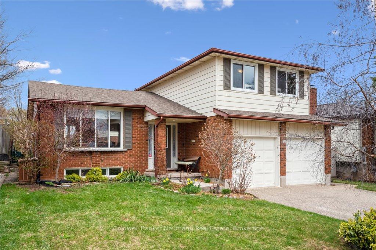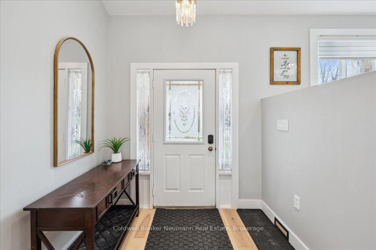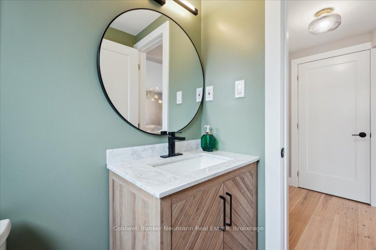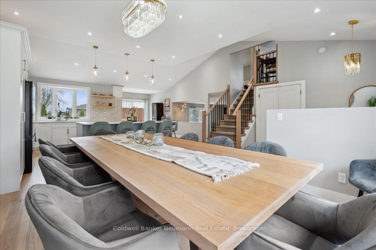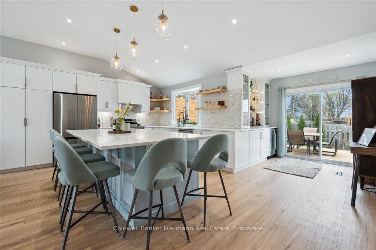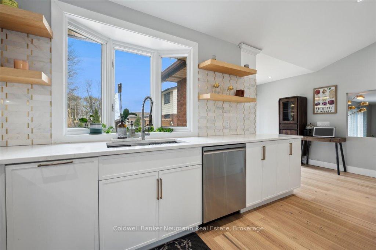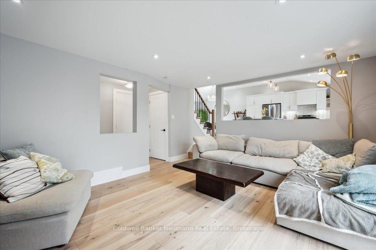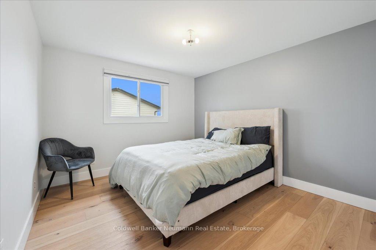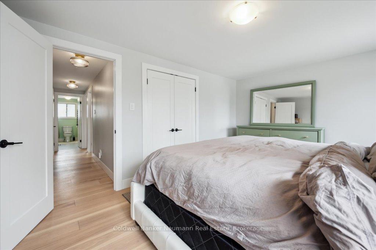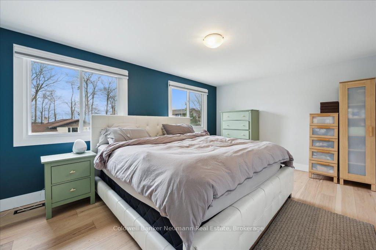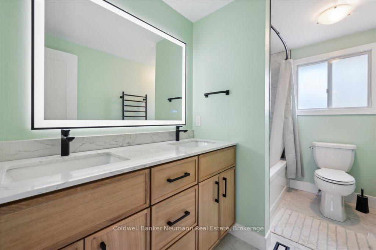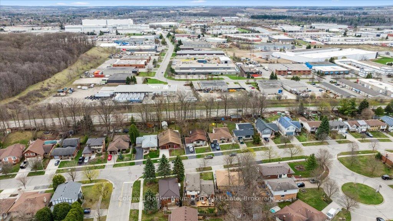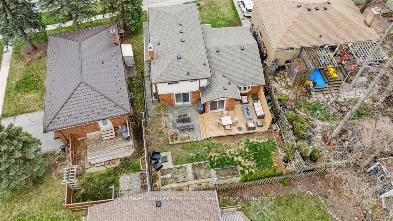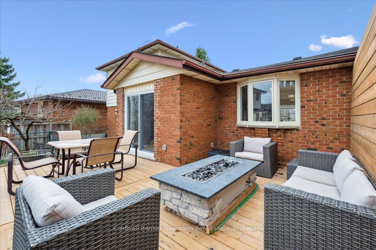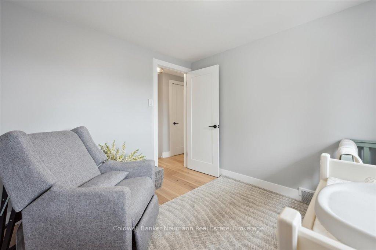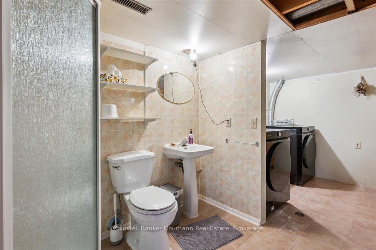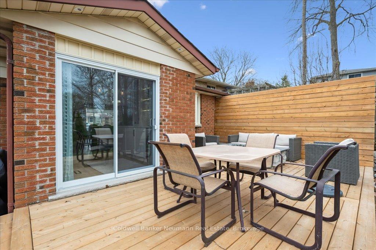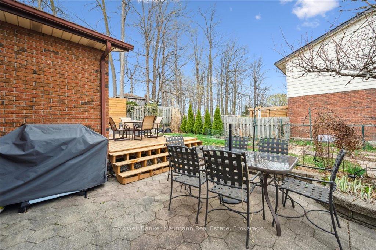$899,900
Available - For Sale
Listing ID: X12111882
180 Southwood Driv , Kitchener, N2E 2R6, Waterloo
| Showstopper on Southwood! Welcome to 180 Southwood Dr. - a truly stunning, move-in-ready home designed for families and entertainers alike. This professionally renovated 2-car garage property blends style, comfort, and functionality with high-end modern finishes throughout. Step inside and be wowed by the rich hardwood floors that flow seamlessly through the main floor, staircase, and upper level. The custom kitchen is a chefs dream, complete with sleek white cabinetry, stone countertops, premium appliances, and an oversized island ideal for everyday meals or hosting guests. A built-in wet bar with custom shelving adds even more function and flair, and provides direct access to your backyard. The spacious dining area easily accommodates a large table for family dinners or holiday gatherings. The living room offers a great space to relax and unwind with a fireplace and mantle feature. A beautifully updated 2-piece powder room completes the main level. Upstairs, the hardwood continues into the hallway and three generous bedrooms, including a large primary that fits a full bedroom set with ease. The newly renovated bathroom includes a custom vanity, stone counters, heated mirrors and towel bar, and stylish tile work. The finished basement adds a large rec room perfect for movie nights or play space, plus plenty of storage, a 3-piece bath, laundry, and utility area. Outside, enjoy a brand-new deck with a built-in gas fire table, BBQ hookup, and hot tub rough-in, plus a stone patio for extra seating. Located in a family-friendly neighbourhood with easy access to Homer Watson, Highway 7/8, the 401, and all the amenities of Kitchener-Waterloo, this home checks all the boxes. Dont miss your chance to make this one-of-a-kind Southwood gem yours! |
| Price | $899,900 |
| Taxes: | $4429.00 |
| Assessment Year: | 2024 |
| Occupancy: | Owner |
| Address: | 180 Southwood Driv , Kitchener, N2E 2R6, Waterloo |
| Directions/Cross Streets: | Century Hill/Southwood |
| Rooms: | 11 |
| Bedrooms: | 3 |
| Bedrooms +: | 0 |
| Family Room: | F |
| Basement: | Full, Partially Fi |
| Level/Floor | Room | Length(ft) | Width(ft) | Descriptions | |
| Room 1 | Main | Kitchen | 15.97 | 13.45 | |
| Room 2 | Main | Dining Ro | 19.78 | 13.97 | |
| Room 3 | Main | Living Ro | 15.97 | 13.45 | |
| Room 4 | Second | Primary B | 16.53 | 11.22 | |
| Room 5 | Second | Bedroom | 10.43 | 9.51 | |
| Room 6 | Second | Bedroom | 10.46 | 14.01 | |
| Room 7 | Basement | Recreatio | 19.42 | 26.76 | |
| Room 8 | Basement | Other | 8.36 | 9.48 | |
| Room 9 | Main | Other | 8.99 | 6 |
| Washroom Type | No. of Pieces | Level |
| Washroom Type 1 | 9 | |
| Washroom Type 2 | 0 | |
| Washroom Type 3 | 0 | |
| Washroom Type 4 | 0 | |
| Washroom Type 5 | 0 |
| Total Area: | 0.00 |
| Property Type: | Detached |
| Style: | 2-Storey |
| Exterior: | Brick, Vinyl Siding |
| Garage Type: | Attached |
| (Parking/)Drive: | Private Do |
| Drive Parking Spaces: | 2 |
| Park #1 | |
| Parking Type: | Private Do |
| Park #2 | |
| Parking Type: | Private Do |
| Pool: | None |
| Approximatly Square Footage: | 1500-2000 |
| Property Features: | Public Trans |
| CAC Included: | N |
| Water Included: | N |
| Cabel TV Included: | N |
| Common Elements Included: | N |
| Heat Included: | N |
| Parking Included: | N |
| Condo Tax Included: | N |
| Building Insurance Included: | N |
| Fireplace/Stove: | Y |
| Heat Type: | Forced Air |
| Central Air Conditioning: | Central Air |
| Central Vac: | N |
| Laundry Level: | Syste |
| Ensuite Laundry: | F |
| Sewers: | Sewer |
$
%
Years
This calculator is for demonstration purposes only. Always consult a professional
financial advisor before making personal financial decisions.
| Although the information displayed is believed to be accurate, no warranties or representations are made of any kind. |
| Coldwell Banker Neumann Real Estate |
|
|

Kalpesh Patel (KK)
Broker
Dir:
416-418-7039
Bus:
416-747-9777
Fax:
416-747-7135
| Virtual Tour | Book Showing | Email a Friend |
Jump To:
At a Glance:
| Type: | Freehold - Detached |
| Area: | Waterloo |
| Municipality: | Kitchener |
| Neighbourhood: | Dufferin Grove |
| Style: | 2-Storey |
| Tax: | $4,429 |
| Beds: | 3 |
| Baths: | 3 |
| Fireplace: | Y |
| Pool: | None |
Locatin Map:
Payment Calculator:


