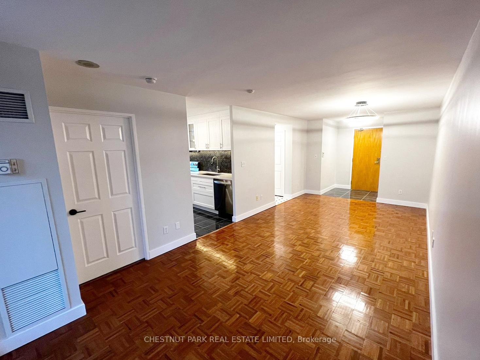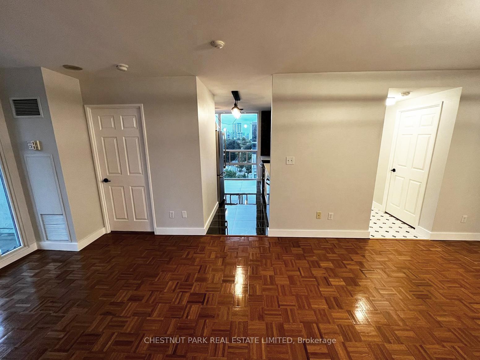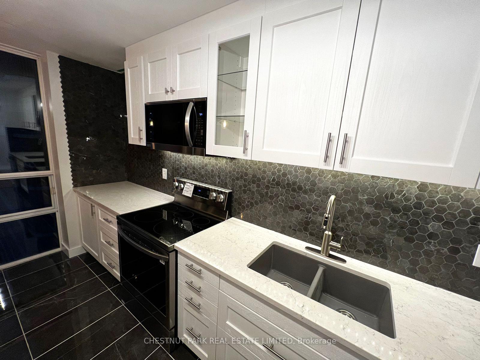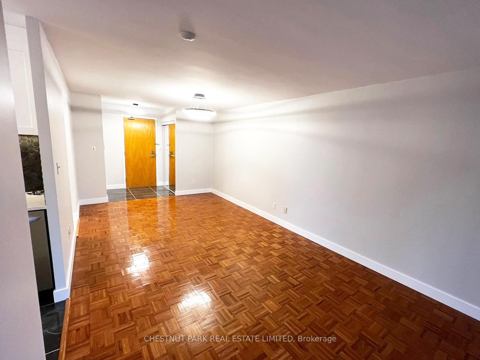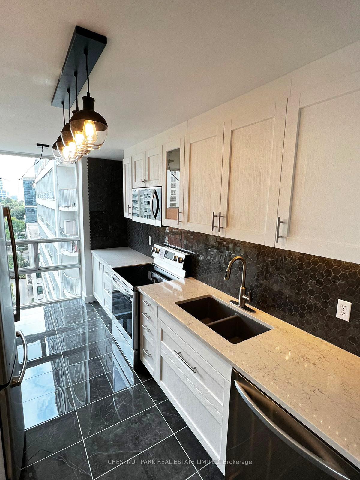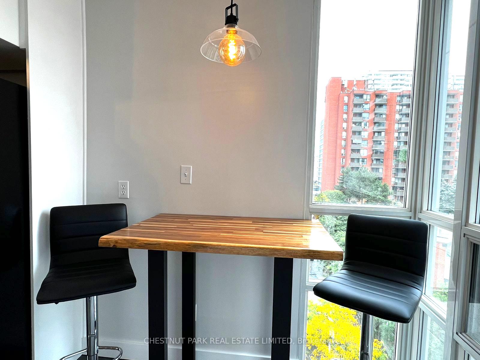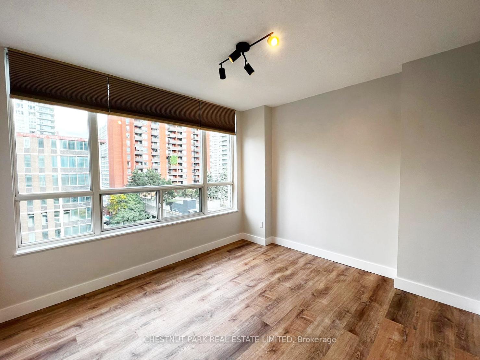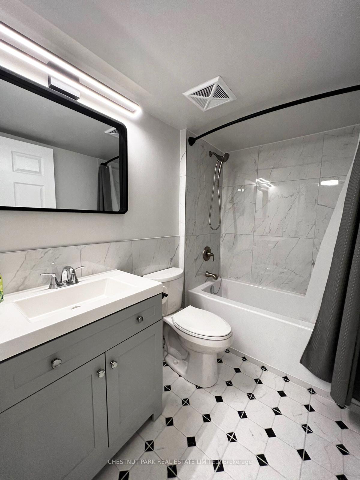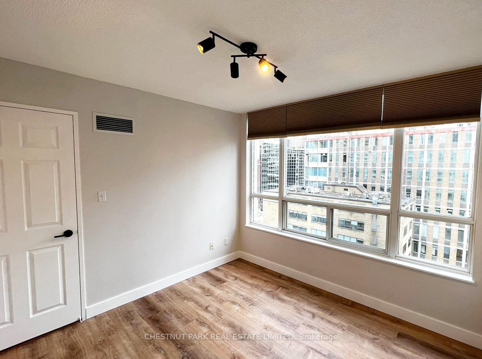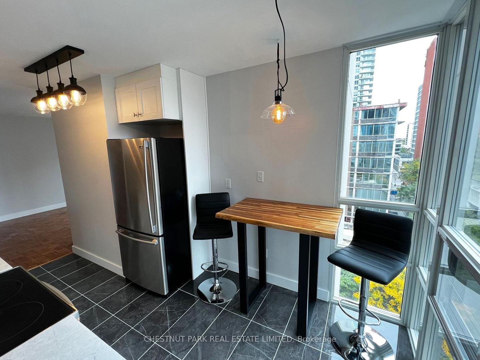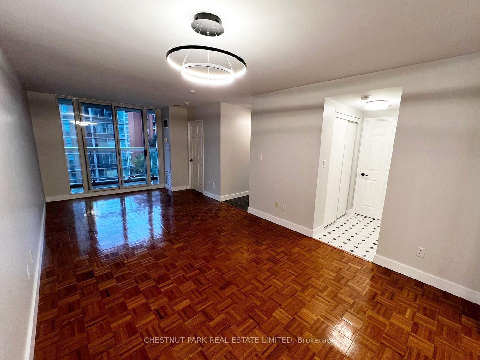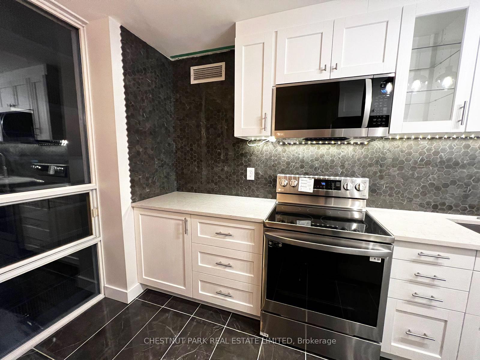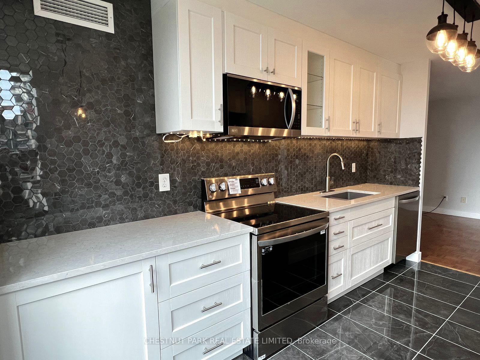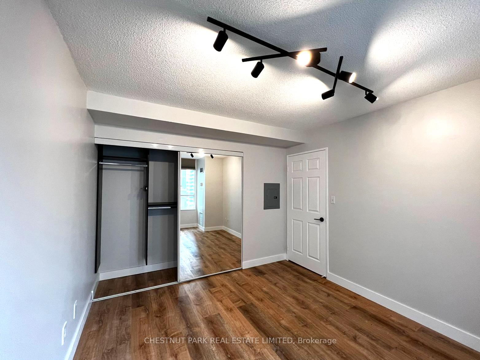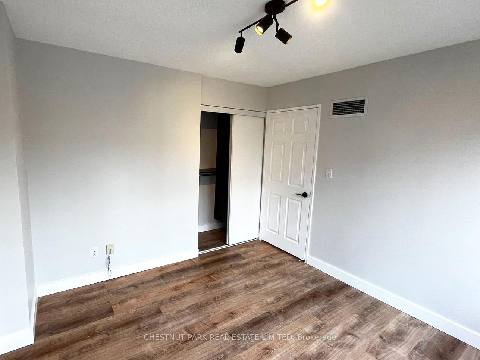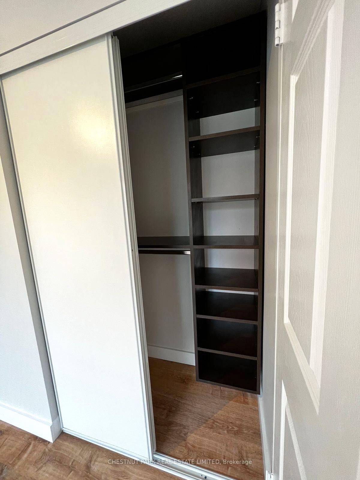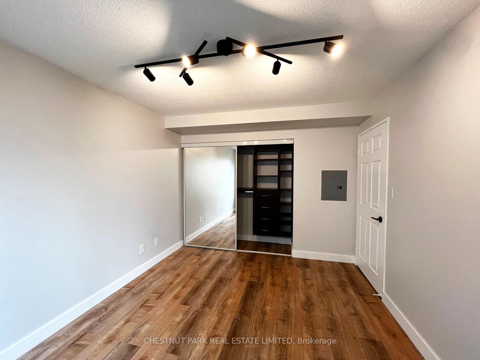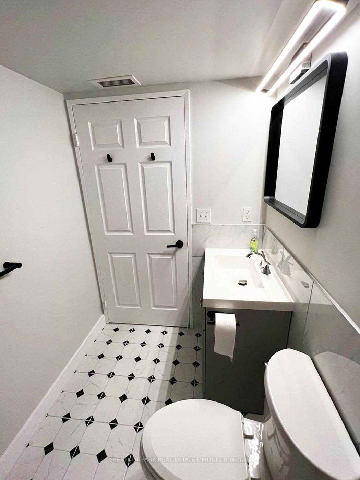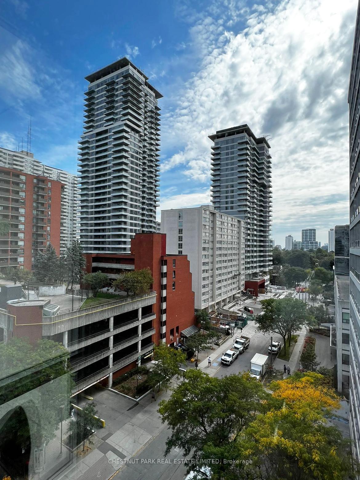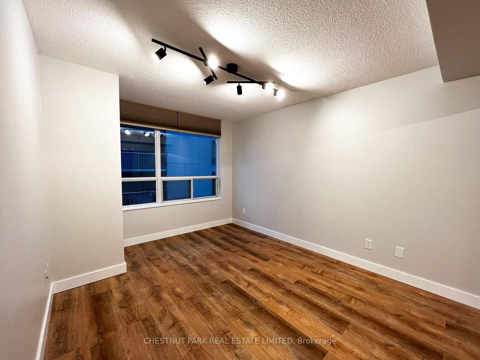$3,150
Available - For Rent
Listing ID: C12111913
43 Eglinton Aven East , Toronto, M4P 1A2, Toronto
| Experience modern living in this beautifully renovated 820 sq ft southeast-facing corner suite, nestled in one of Toronto's most vibrant neighbourhoods. This 2-bedroom, 1-bathroom residence boasts a spacious layout with abundant natural light, complemented by custom closets in both bedrooms for optimal storage. The eat-in kitchen is a culinary delight, featuring quartz countertops, a ceramic backsplash, and premium stainless steel LG appliances. The fully updated 4-piece bathroom exudes contemporary elegance. New flooring and lighting throughout enhance the suite's modern aesthetic. Enjoy the convenience of all utilities included, along with a dedicated parking space and locker. Situated just steps from Eglinton TTC subway station, top-rated schools, the Yonge-Eglinton Centre, Loblaws, Starbucks, and a plethora of dining and entertainment options, this location offers unparalleled accessibility and lifestyle. With a Walk Score of 99 and a Transit Score of 94, everything you need is within easy reach. Don't miss the opportunity to own this exceptional suite in a prime location! |
| Price | $3,150 |
| Taxes: | $0.00 |
| Occupancy: | Tenant |
| Address: | 43 Eglinton Aven East , Toronto, M4P 1A2, Toronto |
| Postal Code: | M4P 1A2 |
| Province/State: | Toronto |
| Directions/Cross Streets: | Yonge & Eglinton |
| Level/Floor | Room | Length(ft) | Width(ft) | Descriptions | |
| Room 1 | Flat | Foyer | 5.25 | 4.92 | Ceramic Floor, Mirrored Closet, Large Closet |
| Room 2 | Flat | Living Ro | 11.51 | 10.5 | Hardwood Floor, Combined w/Dining, W/O To Balcony |
| Room 3 | Flat | Dining Ro | 11.51 | 10.5 | Hardwood Floor, Combined w/Living, LED Lighting |
| Room 4 | Main | Kitchen | 14.14 | 8.2 | Ceramic Floor, Renovated, Eat-in Kitchen |
| Room 5 | Main | Primary B | 13.12 | 10.5 | Vinyl Floor, Double Closet, South View |
| Room 6 | Flat | Bedroom 2 | 12.14 | 10.82 | Vinyl Floor, Double Closet, East View |
| Washroom Type | No. of Pieces | Level |
| Washroom Type 1 | 4 | Flat |
| Washroom Type 2 | 0 | |
| Washroom Type 3 | 0 | |
| Washroom Type 4 | 0 | |
| Washroom Type 5 | 0 |
| Total Area: | 0.00 |
| Washrooms: | 1 |
| Heat Type: | Forced Air |
| Central Air Conditioning: | Central Air |
| Elevator Lift: | True |
| Although the information displayed is believed to be accurate, no warranties or representations are made of any kind. |
| CHESTNUT PARK REAL ESTATE LIMITED |
|
|

Kalpesh Patel (KK)
Broker
Dir:
416-418-7039
Bus:
416-747-9777
Fax:
416-747-7135
| Book Showing | Email a Friend |
Jump To:
At a Glance:
| Type: | Com - Condo Apartment |
| Area: | Toronto |
| Municipality: | Toronto C03 |
| Neighbourhood: | Yonge-Eglinton |
| Style: | Apartment |
| Beds: | 2 |
| Baths: | 1 |
| Fireplace: | N |
Locatin Map:

