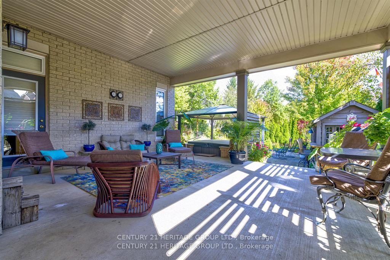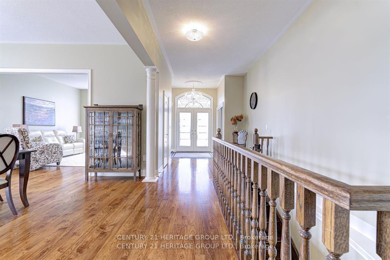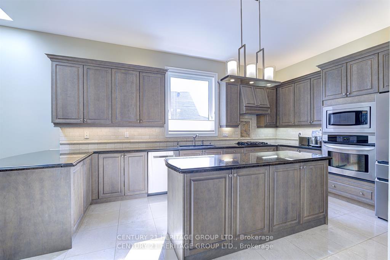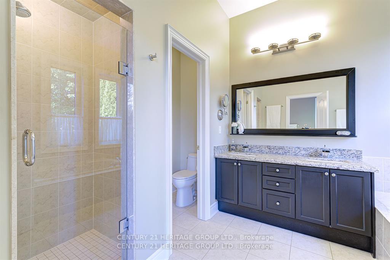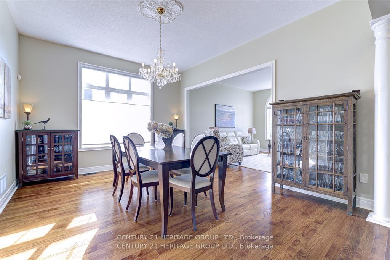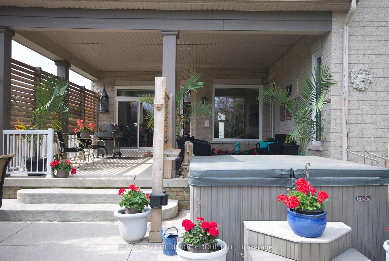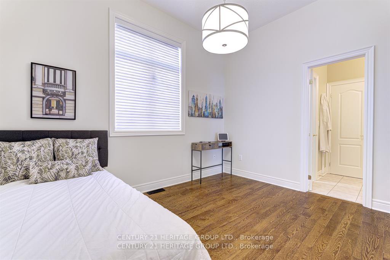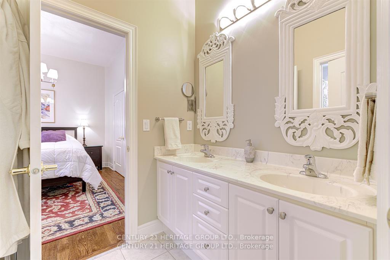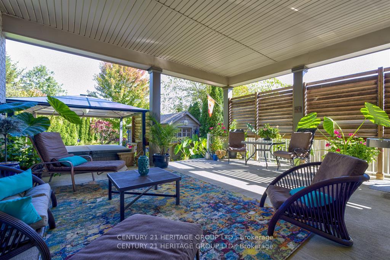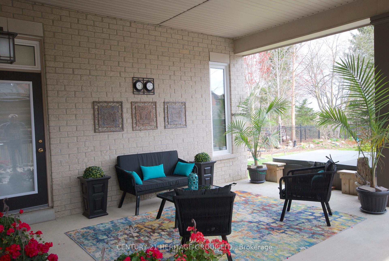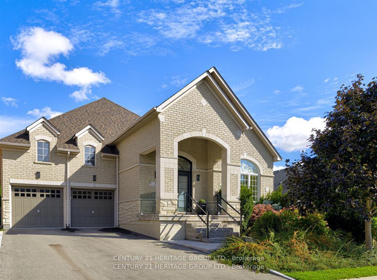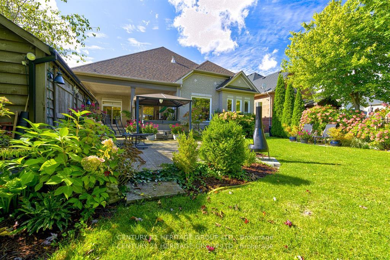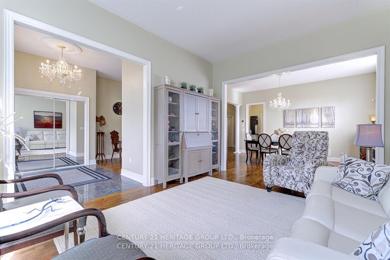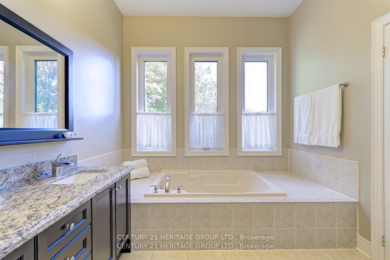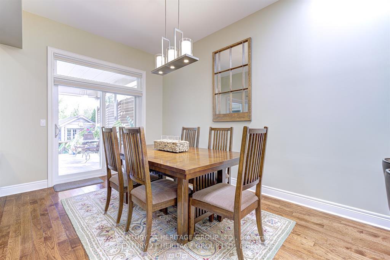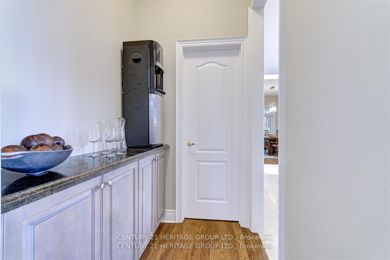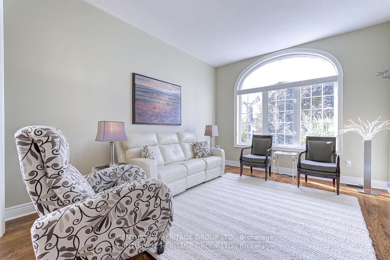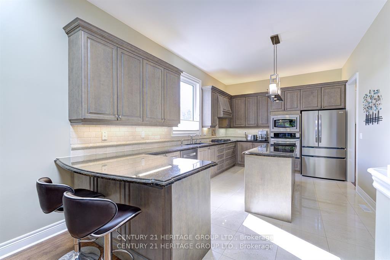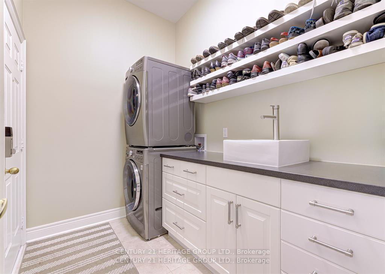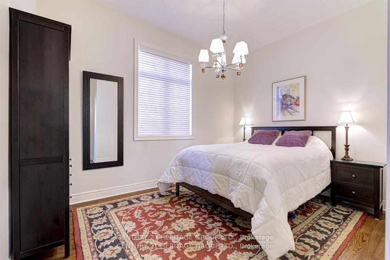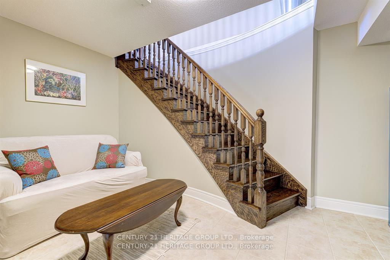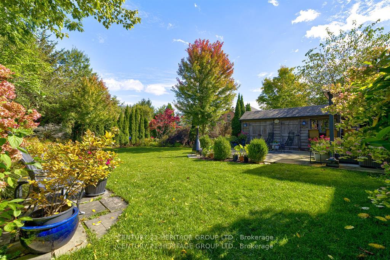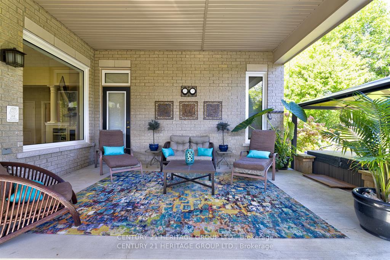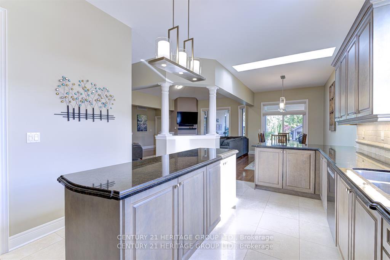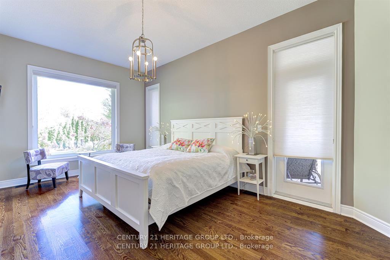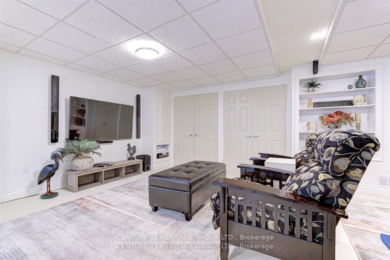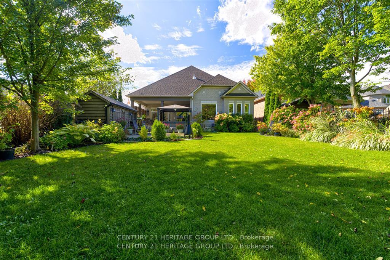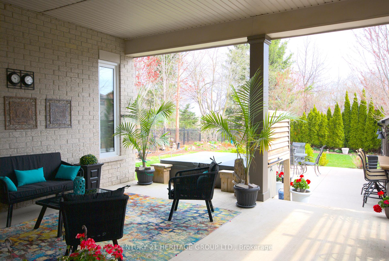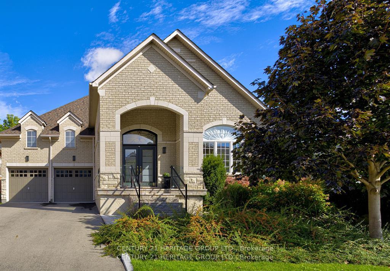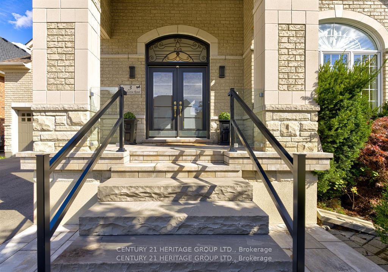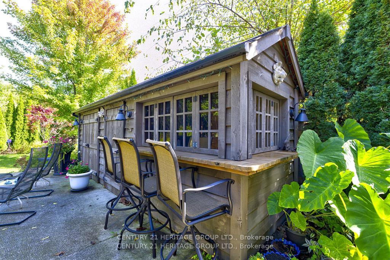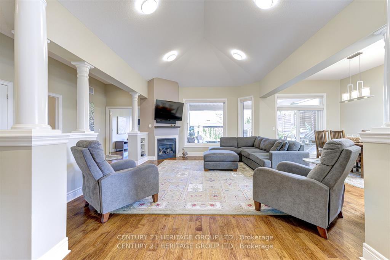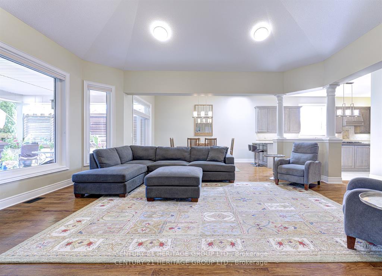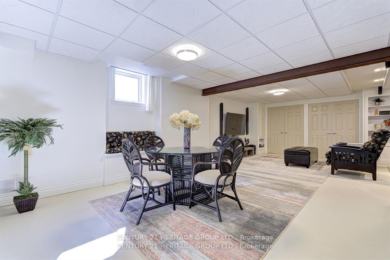$1,899,000
Available - For Sale
Listing ID: W12111920
3 Nova Scotia Road , Brampton, L6Y 5K8, Peel
| Rarely Offered Exceptional Bungalow (2710sq.f + 2793sq.f Bsmt) Backing To Credit Valley Conservation Land, Meticulously Maintained W/Breathtaking Secluded Garden! This Fantastic Residence Loaded W/Tons of Unique Features And Recent Upgrades - 10' Main Floor Ceilings, 12' Cathedral Ceiling In Fam. Rm, Oversized Covered Patio (20'x21'11"), Outdoor Hot Tub, Stunning Front Porch W/Natural Stone Steps (2023), Front Glass Double Doors , Landmark Certainteed Fiberglass Roof Shingles, Extra Attic Insulation, Loft In The Garage (Possible Car Lift), Picture Windows, Egress Bsmt. Window, Hardwood Flrs Throughout, Gourmet Eat-In Kitchen With S/S Appliances, Gas BBQ Hookup And Much More!! Experience Muskoka Tranquility In The City. Close To 401/407. |
| Price | $1,899,000 |
| Taxes: | $11190.26 |
| Assessment Year: | 2024 |
| Occupancy: | Owner |
| Address: | 3 Nova Scotia Road , Brampton, L6Y 5K8, Peel |
| Directions/Cross Streets: | Financial Rd/Steeles Ave W |
| Rooms: | 8 |
| Rooms +: | 1 |
| Bedrooms: | 3 |
| Bedrooms +: | 0 |
| Family Room: | T |
| Basement: | Partially Fi |
| Level/Floor | Room | Length(ft) | Width(ft) | Descriptions | |
| Room 1 | Ground | Living Ro | 14.99 | 12 | Hardwood Floor, Picture Window |
| Room 2 | Ground | Dining Ro | 15.84 | 12.17 | Hardwood Floor, Picture Window |
| Room 3 | Ground | Kitchen | 17.58 | 10.73 | Stone Floor, Pantry, Custom Backsplash |
| Room 4 | Ground | Breakfast | 15.12 | 10 | W/O To Patio, Overlooks Garden, Sliding Doors |
| Room 5 | Ground | Family Ro | 19.98 | 14.6 | Cathedral Ceiling(s), Fireplace, Hardwood Floor |
| Room 6 | Ground | Primary B | 20.01 | 11.97 | 5 Pc Ensuite, Picture Window, Walk-In Closet(s) |
| Room 7 | Ground | Bedroom 2 | 12.99 | 10 | Hardwood Floor, Closet, Semi Ensuite |
| Room 8 | Ground | Bedroom 3 | 11.97 | 10 | Hardwood Floor, Closet, Semi Ensuite |
| Room 9 | Ground | Laundry | 9.84 | 4.92 | Access To Garage |
| Room 10 | Basement | Game Room | 20.34 | 12.66 | Window |
| Washroom Type | No. of Pieces | Level |
| Washroom Type 1 | 5 | Ground |
| Washroom Type 2 | 2 | Ground |
| Washroom Type 3 | 0 | |
| Washroom Type 4 | 0 | |
| Washroom Type 5 | 0 |
| Total Area: | 0.00 |
| Property Type: | Detached |
| Style: | Bungalow |
| Exterior: | Brick, Stone |
| Garage Type: | Built-In |
| (Parking/)Drive: | Private Do |
| Drive Parking Spaces: | 4 |
| Park #1 | |
| Parking Type: | Private Do |
| Park #2 | |
| Parking Type: | Private Do |
| Pool: | None |
| Other Structures: | Shed, Workshop |
| Approximatly Square Footage: | 2500-3000 |
| Property Features: | Wooded/Treed |
| CAC Included: | N |
| Water Included: | N |
| Cabel TV Included: | N |
| Common Elements Included: | N |
| Heat Included: | N |
| Parking Included: | N |
| Condo Tax Included: | N |
| Building Insurance Included: | N |
| Fireplace/Stove: | Y |
| Heat Type: | Forced Air |
| Central Air Conditioning: | Central Air |
| Central Vac: | N |
| Laundry Level: | Syste |
| Ensuite Laundry: | F |
| Sewers: | Sewer |
$
%
Years
This calculator is for demonstration purposes only. Always consult a professional
financial advisor before making personal financial decisions.
| Although the information displayed is believed to be accurate, no warranties or representations are made of any kind. |
| CENTURY 21 HERITAGE GROUP LTD. |
|
|

Kalpesh Patel (KK)
Broker
Dir:
416-418-7039
Bus:
416-747-9777
Fax:
416-747-7135
| Book Showing | Email a Friend |
Jump To:
At a Glance:
| Type: | Freehold - Detached |
| Area: | Peel |
| Municipality: | Brampton |
| Neighbourhood: | Bram West |
| Style: | Bungalow |
| Tax: | $11,190.26 |
| Beds: | 3 |
| Baths: | 3 |
| Fireplace: | Y |
| Pool: | None |
Locatin Map:
Payment Calculator:

