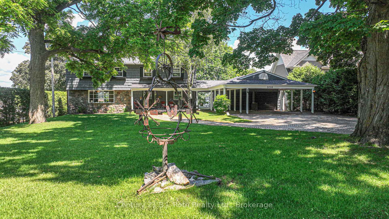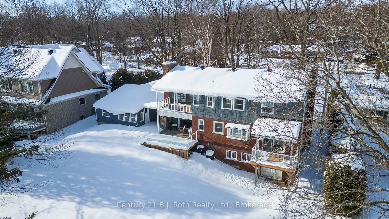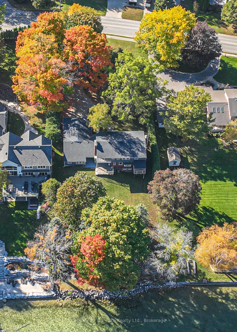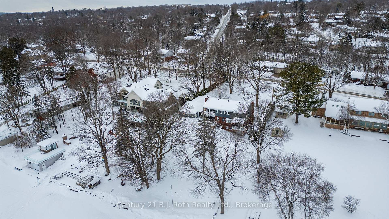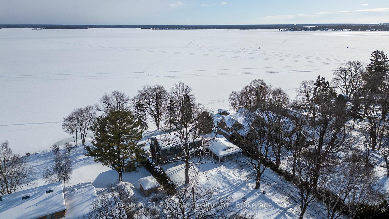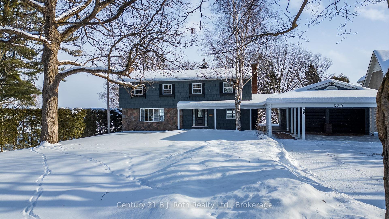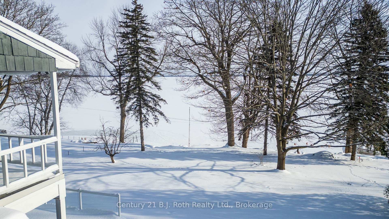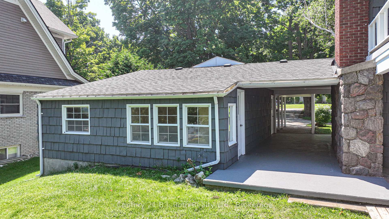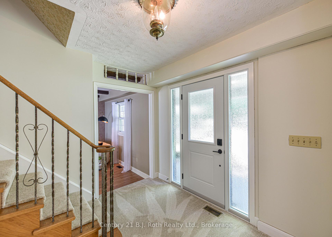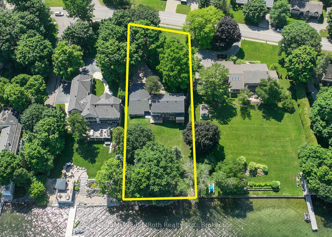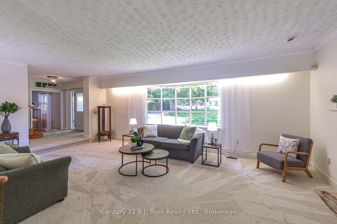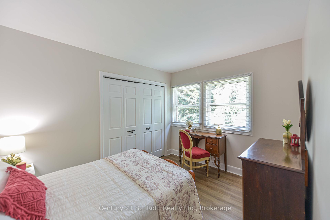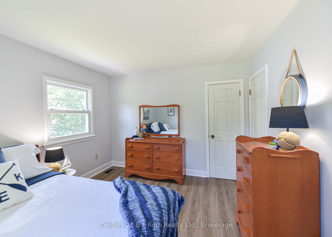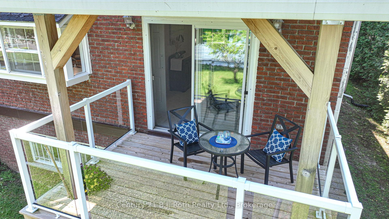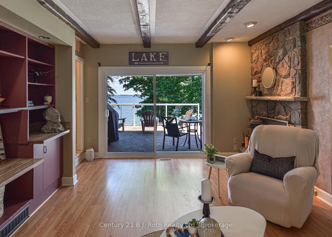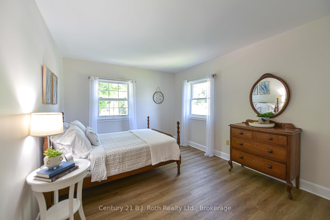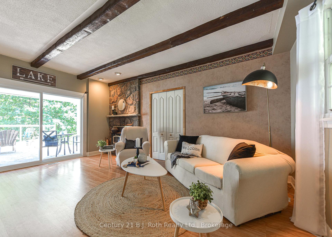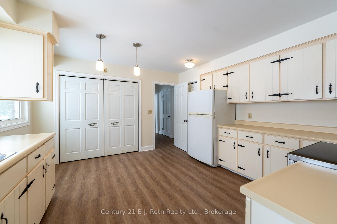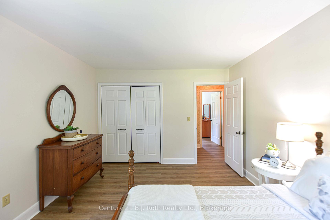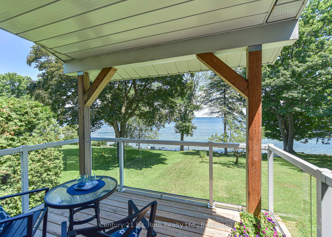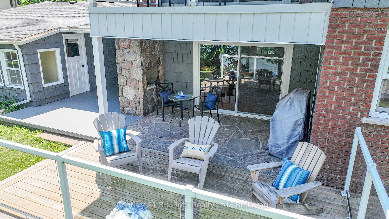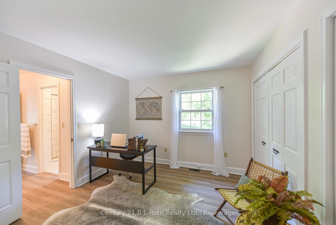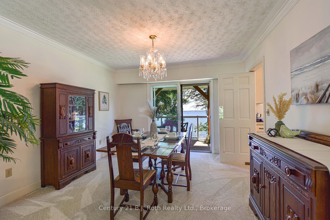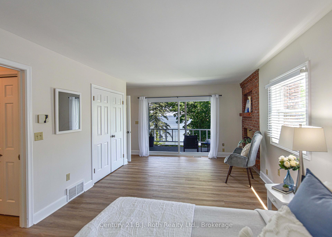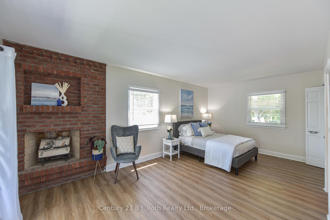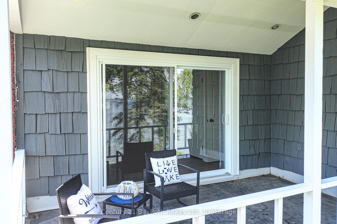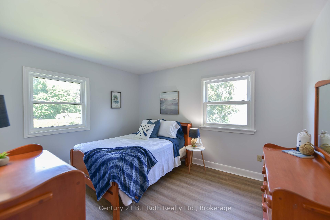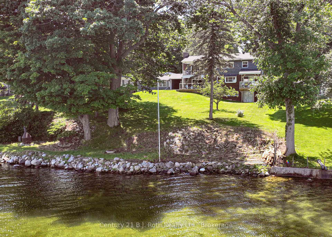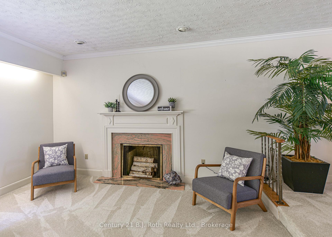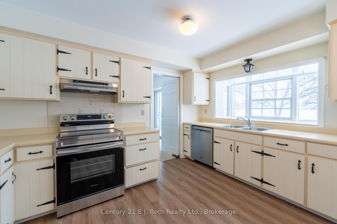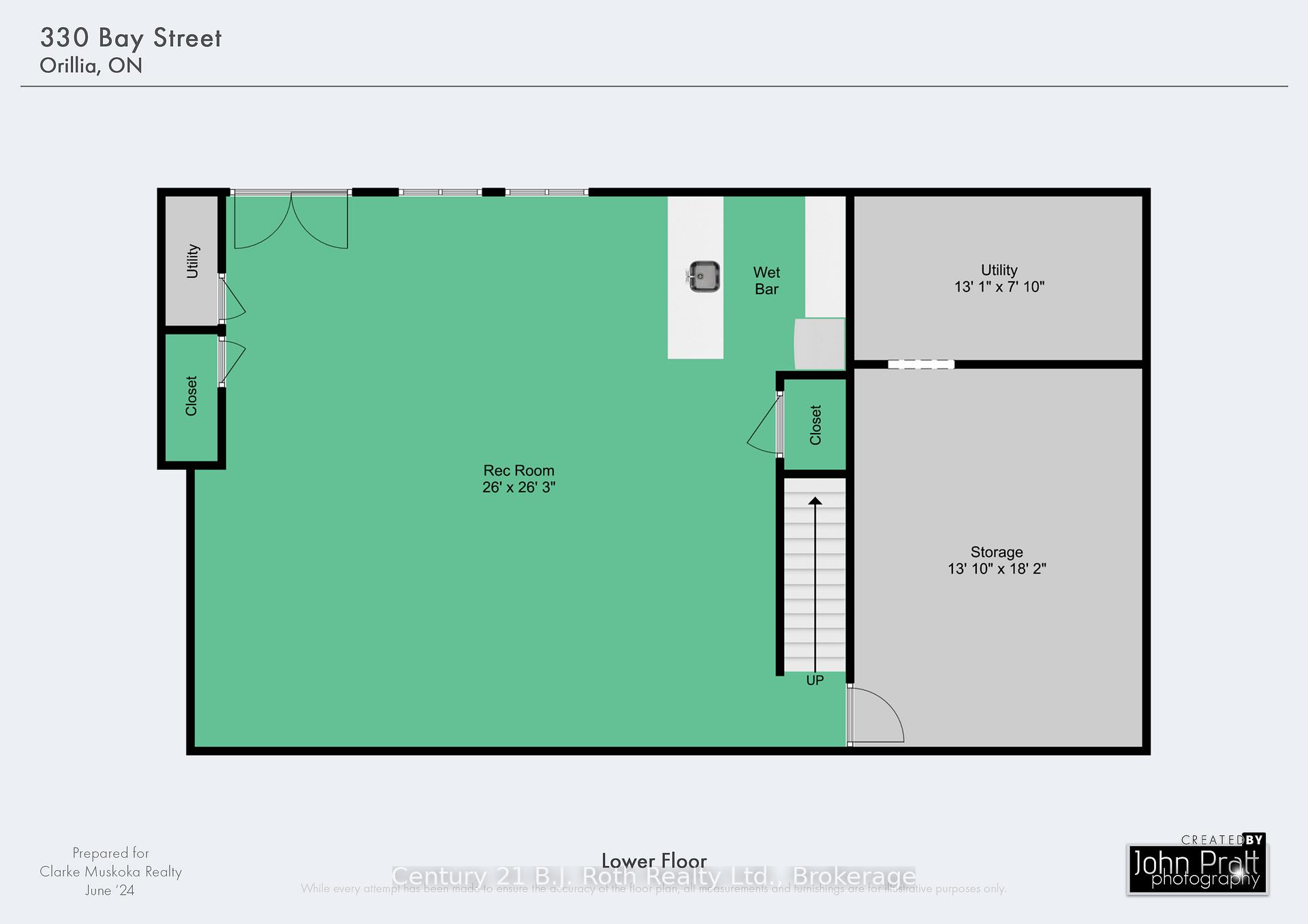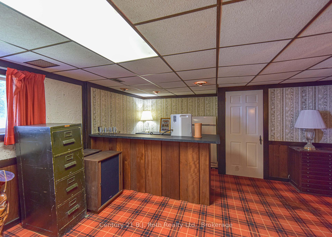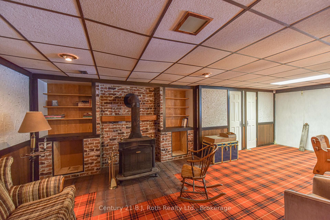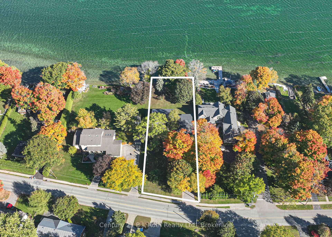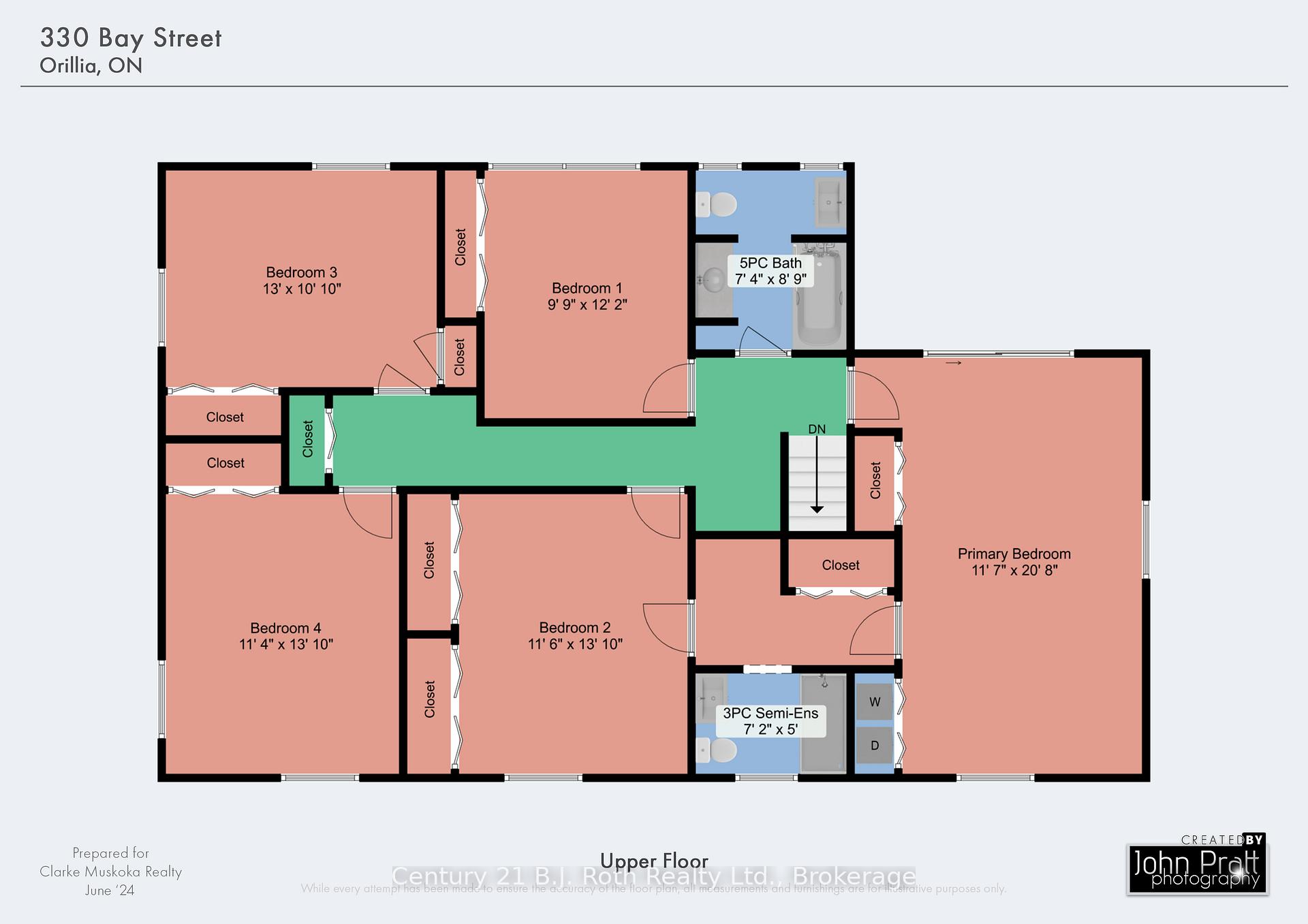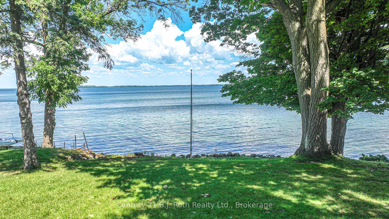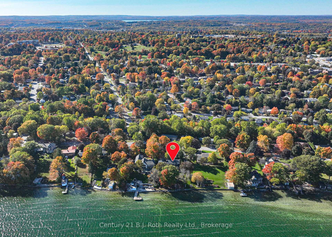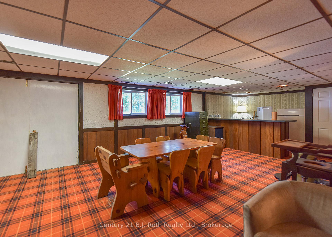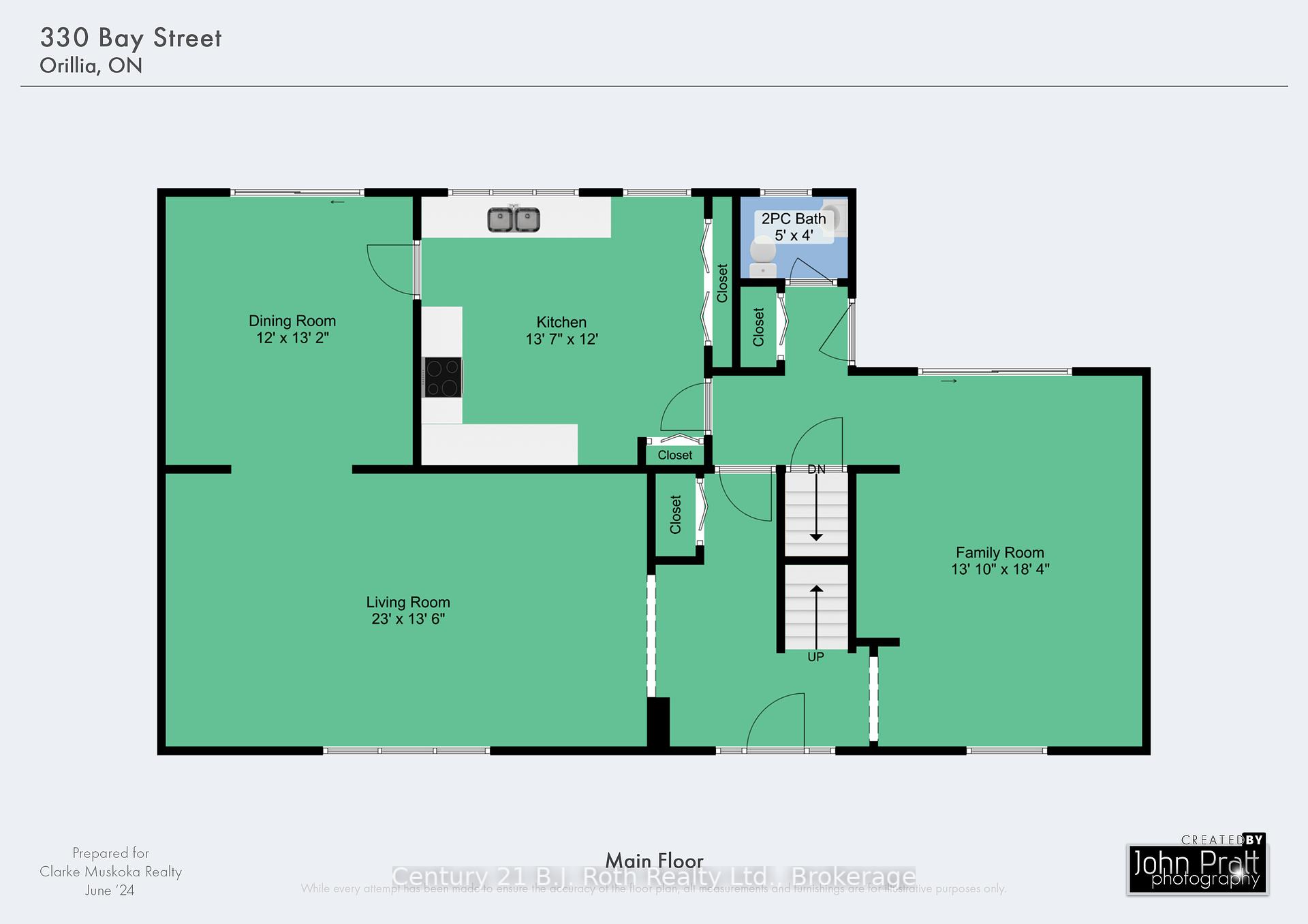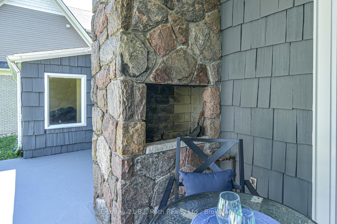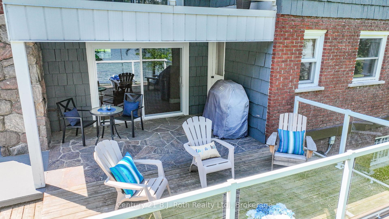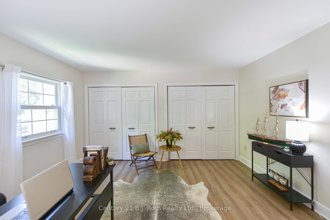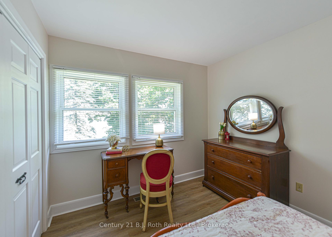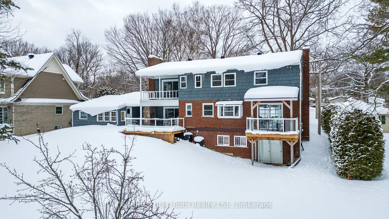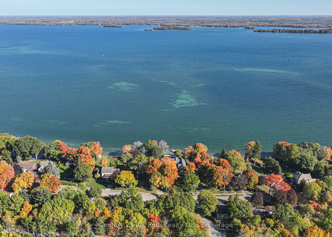$2,400,000
Available - For Sale
Listing ID: S11934994
330 Bay Stre , Orillia, L3V 3X4, Simcoe
| Nestled on the serene shores of Lake Couchiching in Orillia, Ontario, this exceptional waterfront property offers a harmonious blend of natural beauty and modern convenience, inviting you to envision the peaceful lifestyle you've always dreamed of.The welcoming step-down living room, bathed in natural light from a large bay window, provides stunning views of manicured lawns and mature trees. The cozy family room, complete with a walkout to a charming flagstone patio and the waterfront oasis, ideal for social gatherings or tranquil relaxation.Enjoy your morning coffee in the company of the rising sun across the lake courtesy of the breathtaking views from the spacious, eat-in kitchen, which boasts ample storage and pantry. The adjoining dining room, with its walkout deck, transforms every meal into a luxurious experience, surrounded by the beauty of the lake.Upstairs, youll find four generously sized bedrooms and a versatile bonus room, perfect as an office, walk-in closet, or fifth bedroom. The primary suite features a private ensuite, while a second full bathroom with double sinks ensures comfort for family and guests alike.The finished basement extends your living space, offering a large recreation room with a wet bar and walkout, a workshop/storage area, and a utility room. Outdoors, the gently sloping .7-acre property leads to 99 feet of private waterfront, perfect for swimming, boating, paddleboarding or simply enjoying the view.This expansive waterfront property, conveniently located just a short stroll from the picturesque Lightfoot Trail, Couchiching Park, the Port of Orillia, and the citys vibrant shopping, dining, and cultural scene, also provides room for additional outdoor activities or future enhancements. Whether youre seeking a peaceful retreat or a welcoming home for family and friends, this property is your gateway to the waterfront lifestyle youve been waiting for. |
| Price | $2,400,000 |
| Taxes: | $13853.44 |
| Occupancy: | Vacant |
| Address: | 330 Bay Stre , Orillia, L3V 3X4, Simcoe |
| Directions/Cross Streets: | North St. |
| Rooms: | 12 |
| Rooms +: | 3 |
| Bedrooms: | 5 |
| Bedrooms +: | 0 |
| Family Room: | T |
| Basement: | Finished wit |
| Level/Floor | Room | Length(ft) | Width(ft) | Descriptions | |
| Room 1 | Ground | Living Ro | 22.99 | 13.48 | Sunken Room, Fireplace, Large Window |
| Room 2 | Ground | Dining Ro | 12 | 13.15 | W/O To Deck, Overlook Water |
| Room 3 | Ground | Kitchen | 13.58 | 12 | Pantry, Eat-in Kitchen, Overlook Water |
| Room 4 | Ground | Family Ro | 13.84 | 18.34 | Fireplace, W/O To Patio, Overlook Water |
| Room 5 | Ground | Powder Ro | 4.99 | 4 | 2 Pc Bath |
| Room 6 | Second | Primary B | 11.58 | 20.66 | Fireplace, W/O To Balcony, Combined w/Laundry |
| Room 7 | Second | Bedroom | 11.51 | 13.84 | |
| Room 8 | Second | Bedroom | 11.32 | 13.84 | |
| Room 9 | Second | Bedroom | 9.74 | 12.17 | |
| Room 10 | Second | Bedroom | 12.99 | 10.82 | |
| Room 11 | Second | Bathroom | 7.15 | 4.99 | 3 Pc Ensuite, Semi Ensuite |
| Room 12 | Second | Bathroom | 7.35 | 8.76 | 4 Pc Bath |
| Washroom Type | No. of Pieces | Level |
| Washroom Type 1 | 2 | Ground |
| Washroom Type 2 | 4 | Second |
| Washroom Type 3 | 3 | Second |
| Washroom Type 4 | 0 | |
| Washroom Type 5 | 0 |
| Total Area: | 0.00 |
| Approximatly Age: | 51-99 |
| Property Type: | Detached |
| Style: | 2-Storey |
| Exterior: | Brick, Stone |
| Garage Type: | Detached |
| (Parking/)Drive: | Covered, P |
| Drive Parking Spaces: | 12 |
| Park #1 | |
| Parking Type: | Covered, P |
| Park #2 | |
| Parking Type: | Covered |
| Park #3 | |
| Parking Type: | Private Do |
| Pool: | None |
| Approximatly Age: | 51-99 |
| Approximatly Square Footage: | 2500-3000 |
| Property Features: | Beach, Golf |
| CAC Included: | N |
| Water Included: | N |
| Cabel TV Included: | N |
| Common Elements Included: | N |
| Heat Included: | N |
| Parking Included: | N |
| Condo Tax Included: | N |
| Building Insurance Included: | N |
| Fireplace/Stove: | Y |
| Heat Type: | Forced Air |
| Central Air Conditioning: | Central Air |
| Central Vac: | N |
| Laundry Level: | Syste |
| Ensuite Laundry: | F |
| Sewers: | Sewer |
| Utilities-Cable: | Y |
| Utilities-Hydro: | Y |
$
%
Years
This calculator is for demonstration purposes only. Always consult a professional
financial advisor before making personal financial decisions.
| Although the information displayed is believed to be accurate, no warranties or representations are made of any kind. |
| Century 21 B.J. Roth Realty Ltd. |
|
|

Kalpesh Patel (KK)
Broker
Dir:
416-418-7039
Bus:
416-747-9777
Fax:
416-747-7135
| Virtual Tour | Book Showing | Email a Friend |
Jump To:
At a Glance:
| Type: | Freehold - Detached |
| Area: | Simcoe |
| Municipality: | Orillia |
| Neighbourhood: | Orillia |
| Style: | 2-Storey |
| Approximate Age: | 51-99 |
| Tax: | $13,853.44 |
| Beds: | 5 |
| Baths: | 3 |
| Fireplace: | Y |
| Pool: | None |
Locatin Map:
Payment Calculator:

