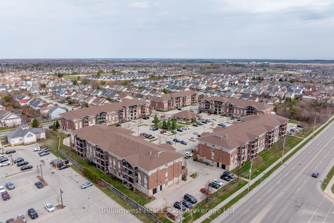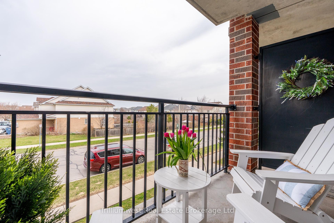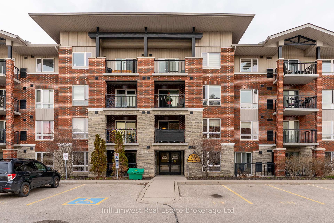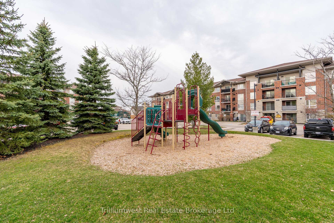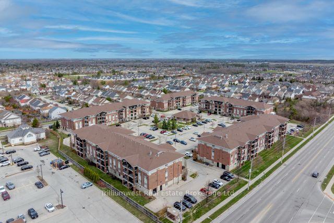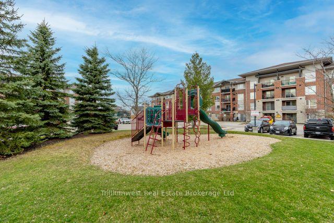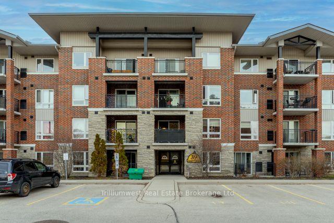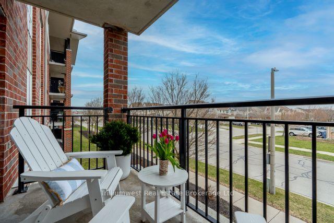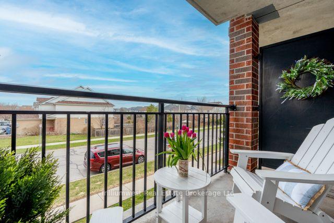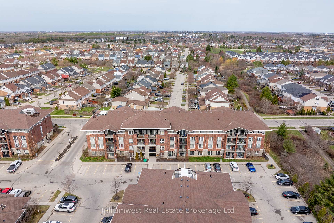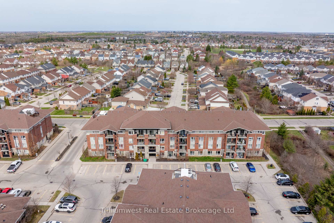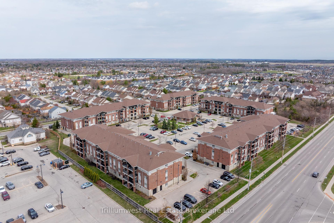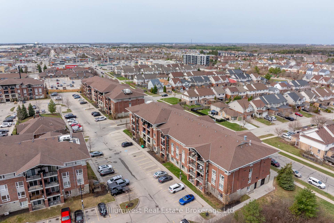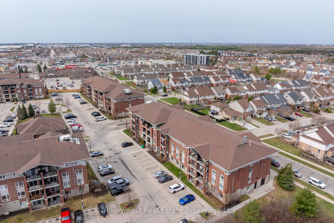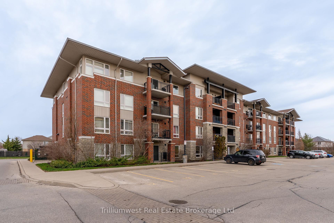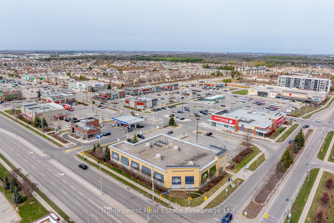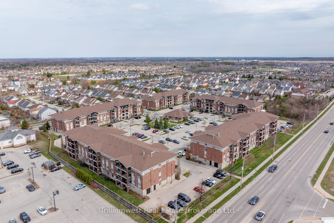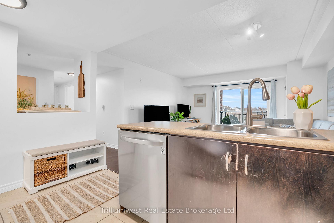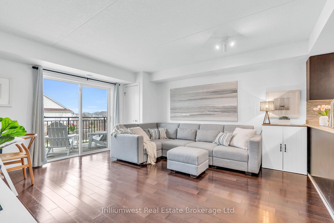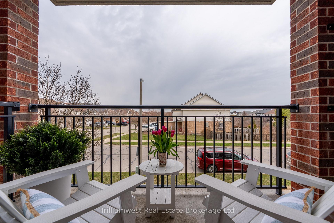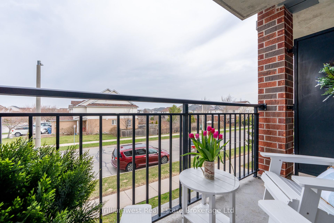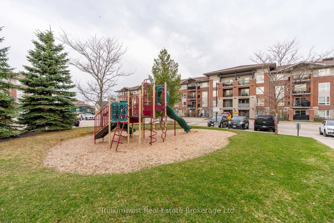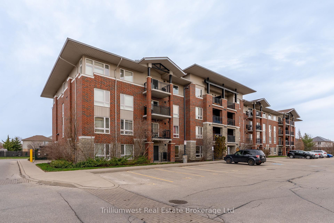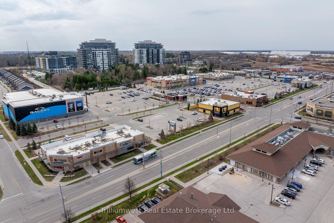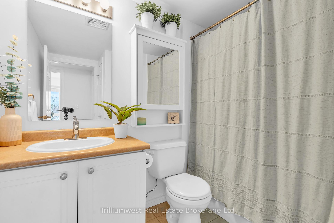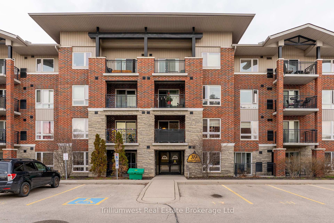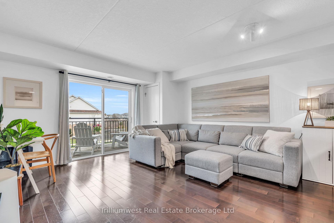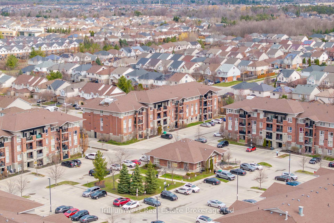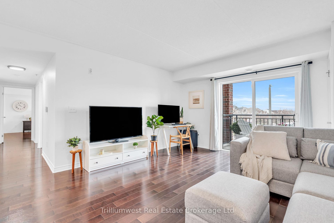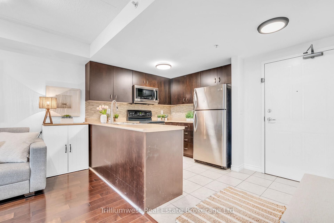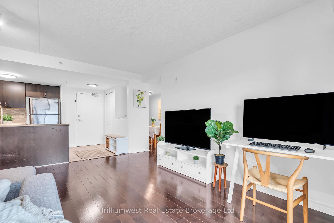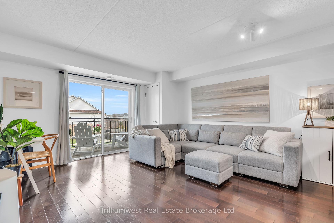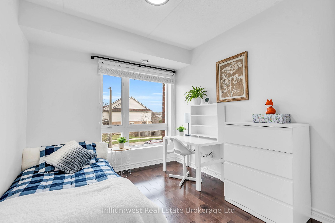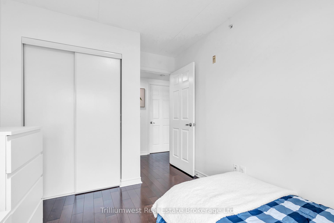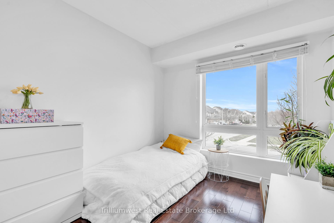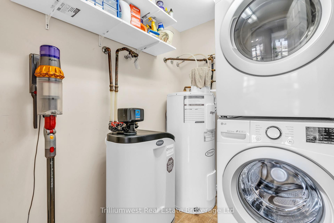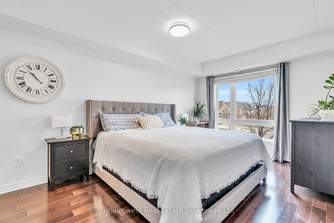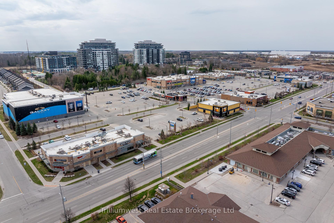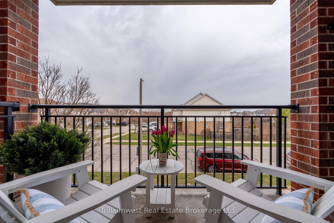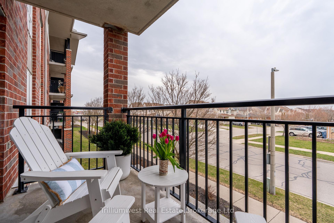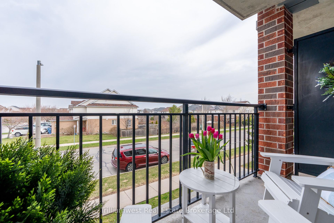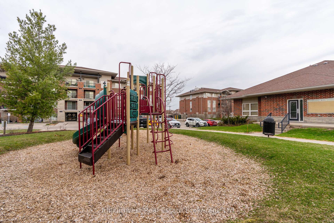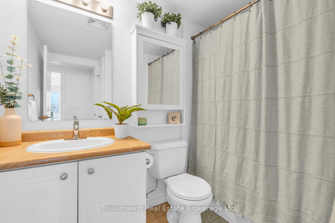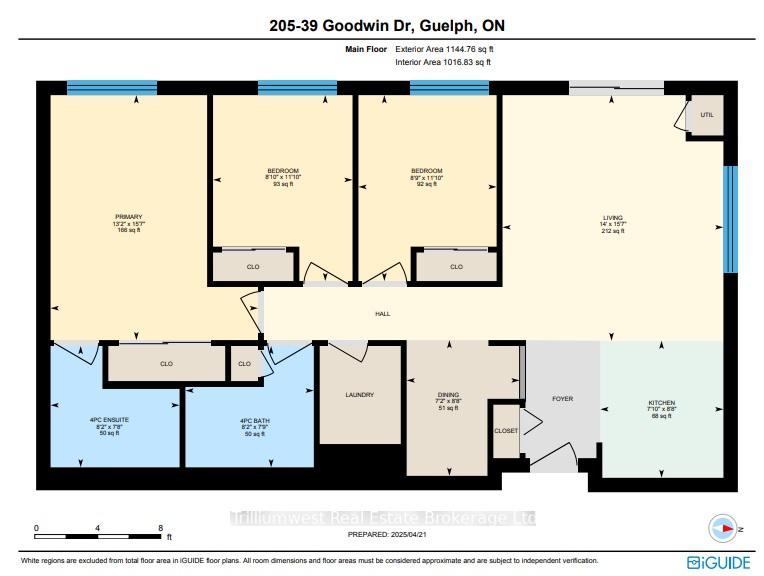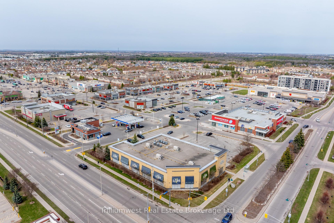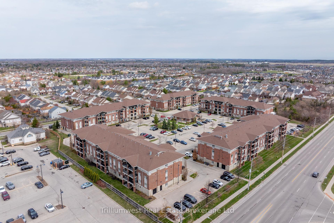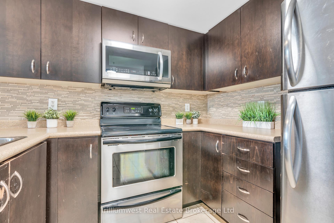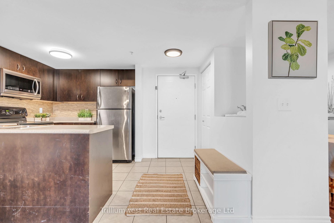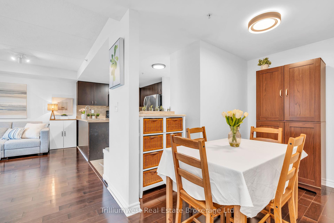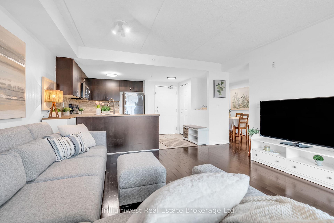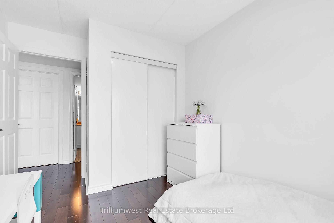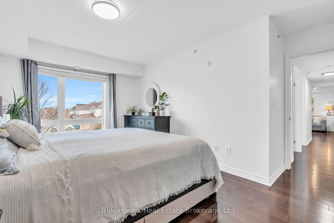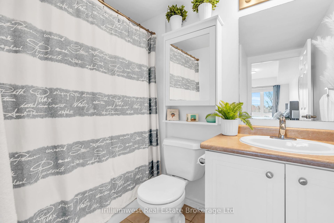$595,000
Available - For Sale
Listing ID: X12097290
39 Goodwin Driv , Guelph, N1L 0E5, Wellington
| RARELY does a gem like this come along! 39 Goodwin Drive Unit 205 offers everything on your must-have list, including TWO parking spaces to accomodate this expansive 3-bedroom, 2-bathroom, 1,144sf flat. Bright and sunny, this carpet-free unit features fresh paint, modern fixtures, stainless appliances and gleaming hardwood floors. This classic layout is a rarity in today's market! Boasting a large den, in-suite laundry, 4-piece primary en-suite and a spacious balcony, Unit 205 ensures you don't have to compromise on your wish list. Two large bedrooms complement the oversized primary suite, with their own private 4-piece bathroom across the hall. Whether you're a savvy investor, downsizer, or first-time buyer, 39 Goodwin Drive is one of Guelph's safest bets. Located in the highly sought-after Westminster Woods neighborhood, this walkable and family-friendly community offers convenient access to amenities such as banks, grocery stores, coffee shops, cinemas, restaurants, and gyms just steps away. Trafalgar Court features a community playground and an amenity building with fitness center, party room, and mail room. For those who do not require two parking spaces, there is an opportunity to generate passive income by renting out the extra space to other residents. This home is conveniently located just 9 minutes from Highway 401 and 8 minutes from the University of Guelph campus. Spend less time commuting and more time enjoying those stunning balcony views this summer! Come and see why owners stay for over 10 years in this peaceful and welcoming community. |
| Price | $595,000 |
| Taxes: | $3700.49 |
| Occupancy: | Owner |
| Address: | 39 Goodwin Driv , Guelph, N1L 0E5, Wellington |
| Postal Code: | N1L 0E5 |
| Province/State: | Wellington |
| Directions/Cross Streets: | Goodwin Drive at Farley Drive |
| Level/Floor | Room | Length(ft) | Width(ft) | Descriptions | |
| Room 1 | Main | Primary B | 15.55 | 13.15 | 4 Pc Ensuite |
| Room 2 | Main | Bathroom | 7.71 | 8.2 | 4 Pc Ensuite |
| Room 3 | Main | Living Ro | 15.61 | 14.01 | Balcony |
| Room 4 | Main | Kitchen | 8.69 | 7.81 | B/I Microwave |
| Room 5 | Main | Dining Ro | 8.63 | 7.15 | |
| Room 6 | Main | Bedroom | 11.81 | 8.86 | |
| Room 7 | Main | Bedroom 2 | 11.81 | 8.76 | |
| Room 8 | Main | Bathroom | 7.71 | 8.13 | 4 Pc Bath |
| Washroom Type | No. of Pieces | Level |
| Washroom Type 1 | 4 | Main |
| Washroom Type 2 | 0 | |
| Washroom Type 3 | 0 | |
| Washroom Type 4 | 0 | |
| Washroom Type 5 | 0 |
| Total Area: | 0.00 |
| Approximatly Age: | 16-30 |
| Washrooms: | 2 |
| Heat Type: | Forced Air |
| Central Air Conditioning: | Central Air |
$
%
Years
This calculator is for demonstration purposes only. Always consult a professional
financial advisor before making personal financial decisions.
| Although the information displayed is believed to be accurate, no warranties or representations are made of any kind. |
| Trilliumwest Real Estate Brokerage Ltd |
|
|

Kalpesh Patel (KK)
Broker
Dir:
416-418-7039
Bus:
416-747-9777
Fax:
416-747-7135
| Virtual Tour | Book Showing | Email a Friend |
Jump To:
At a Glance:
| Type: | Com - Condo Apartment |
| Area: | Wellington |
| Municipality: | Guelph |
| Neighbourhood: | Pineridge/Westminster Woods |
| Style: | 1 Storey/Apt |
| Approximate Age: | 16-30 |
| Tax: | $3,700.49 |
| Maintenance Fee: | $466 |
| Beds: | 3 |
| Baths: | 2 |
| Fireplace: | N |
Locatin Map:
Payment Calculator:


