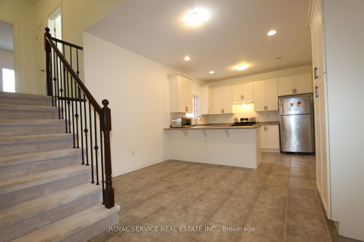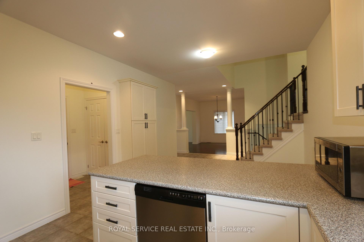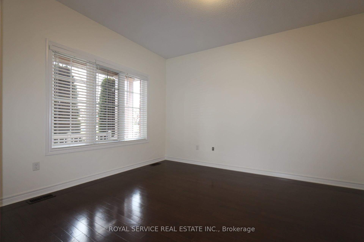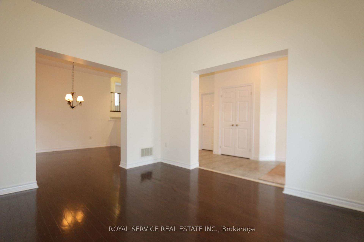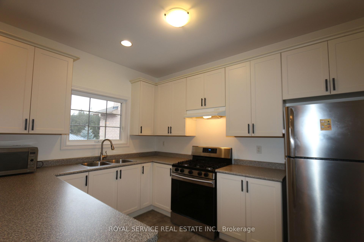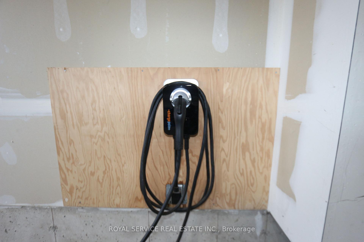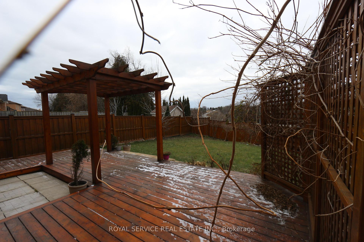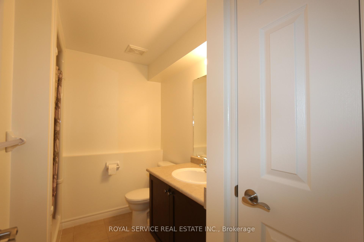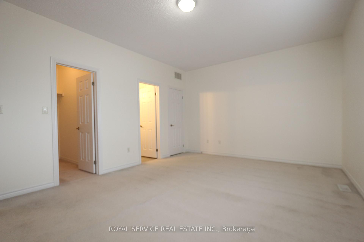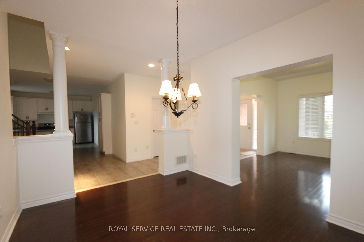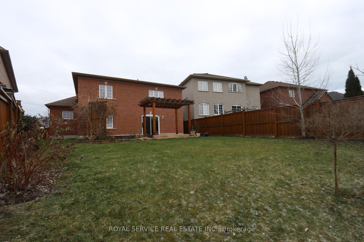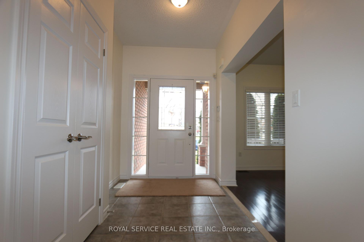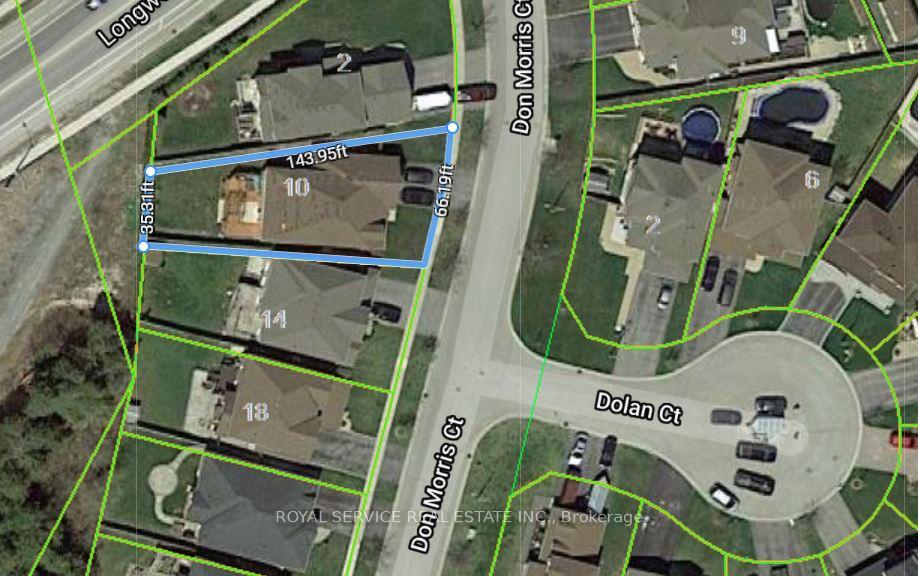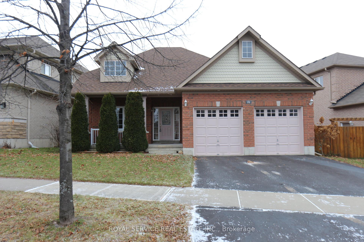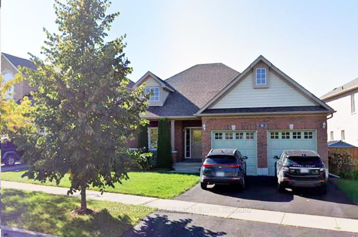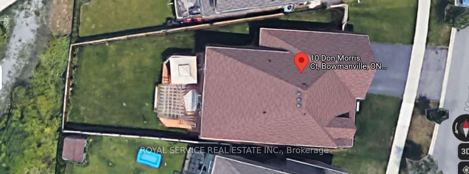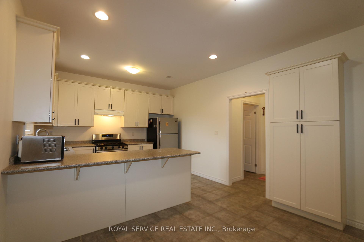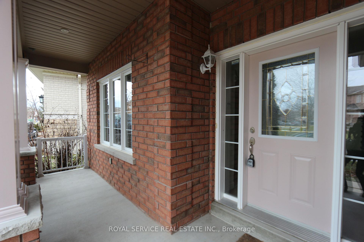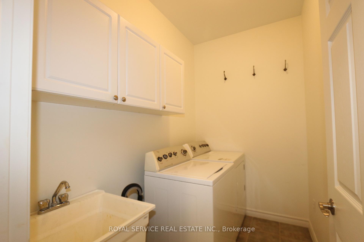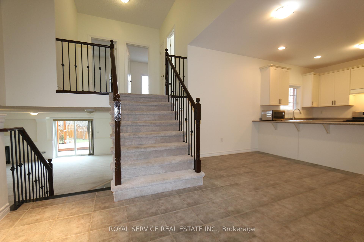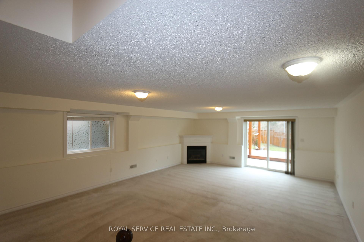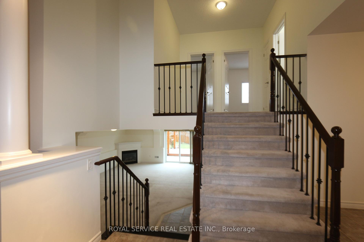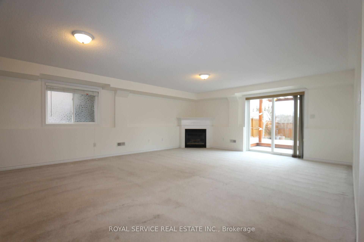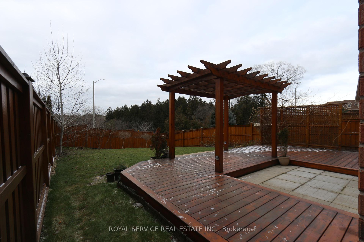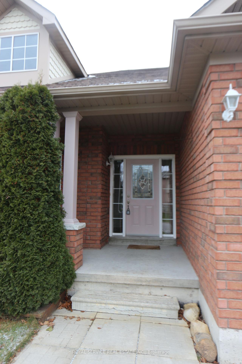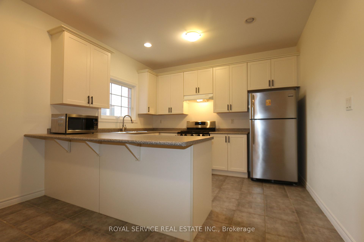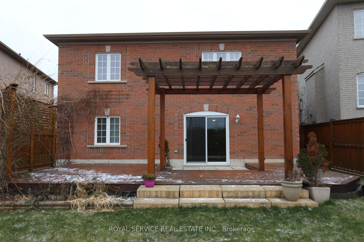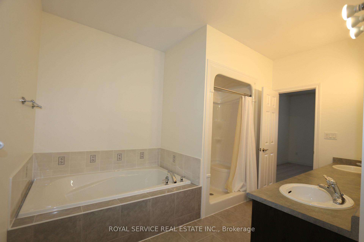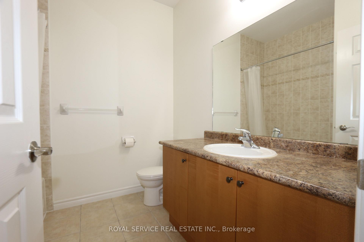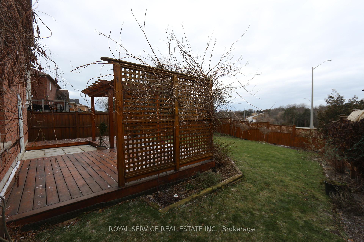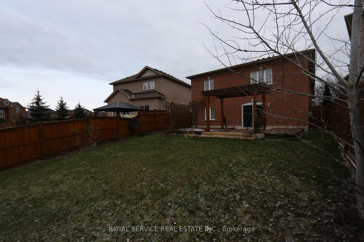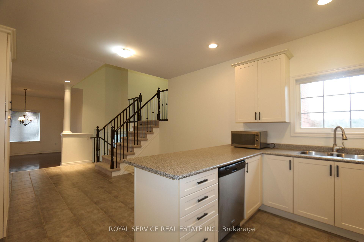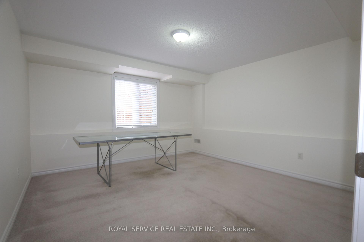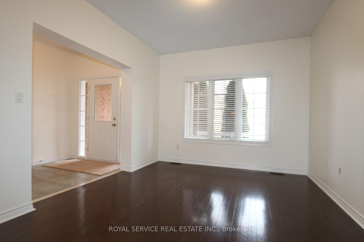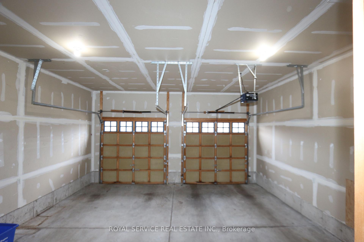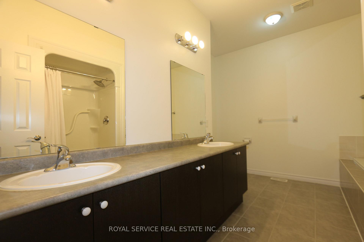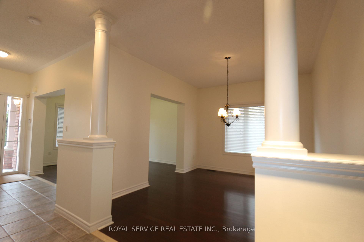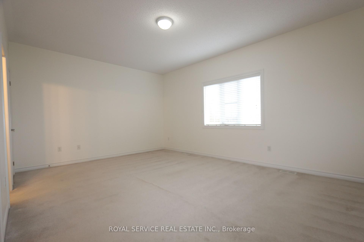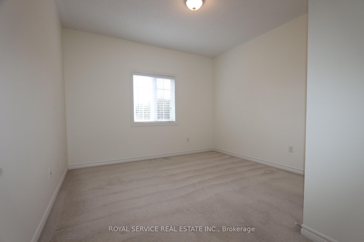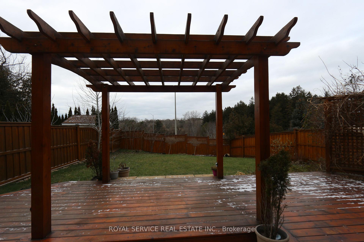$3,200
Available - For Rent
Listing ID: E12111942
10 Don Morris Cour , Clarington, L1C 5P7, Durham
| Sprawling 3 Bed 4 Bath Executive Style Backsplit In A Desirable Enclave Of Bowmanville On Private Ravine Lot. Beautiful Treed Street Of Similar Homes. Close to 401 Access, Public Transit, Schools & All Ammenities. This Spacious Home Boasts 2450 Sq Ft (as per builder plan) Of Open Concept Living With 9 Foot Ceilings, Oak Railings & Staircase. Sunny Formal Living Room Open To Dining Room. Large Eat-In Kitchen With Breakfast Bar & Pantry Plus Adjacent Main Floor Laundry Room & Garage Access. Over Sized Principal Bedroom With 5 Piece Ensuite Bath And Walk-In Closet. Two Further Ample Bedrooms, Huge Family Room With Gas Fireplace, Sliding Glass Doors To Newer Deck With Pergola & Fully Fenced Yard Backing To Picturesque Ravine. Huge Double Car Garage With 40A Rapid Car Charger. Terrific Family Neighborhood |
| Price | $3,200 |
| Taxes: | $0.00 |
| Occupancy: | Tenant |
| Address: | 10 Don Morris Cour , Clarington, L1C 5P7, Durham |
| Acreage: | < .50 |
| Directions/Cross Streets: | Longworth & Don Morris |
| Rooms: | 8 |
| Bedrooms: | 3 |
| Bedrooms +: | 0 |
| Family Room: | T |
| Basement: | Unfinished |
| Furnished: | Unfu |
| Level/Floor | Room | Length(ft) | Width(ft) | Descriptions | |
| Room 1 | Main | Living Ro | 12.96 | 10.59 | Hardwood Floor, Open Concept, Large Window |
| Room 2 | Main | Dining Ro | 10.96 | 13.61 | Hardwood Floor, Oak Banister, Overlooks Living |
| Room 3 | Main | Kitchen | 12 | 8.76 | Ceramic Floor, Breakfast Bar, Pantry |
| Room 4 | Main | Breakfast | 12 | 8.76 | Ceramic Floor, Open Concept |
| Room 5 | Upper | Primary B | 17.97 | 12.96 | Broadloom, 5 Pc Bath, Walk-In Closet(s) |
| Room 6 | Upper | Bedroom 2 | 11.09 | 10.76 | Broadloom, Double Closet |
| Room 7 | Ground | Bedroom 3 | 12.6 | 11.09 | Broadloom, Double Closet |
| Room 8 | Ground | Family Ro | 25.09 | 17.38 | Broadloom, Gas Fireplace |
| Washroom Type | No. of Pieces | Level |
| Washroom Type 1 | 5 | Upper |
| Washroom Type 2 | 4 | Upper |
| Washroom Type 3 | 2 | Main |
| Washroom Type 4 | 3 | Ground |
| Washroom Type 5 | 0 |
| Total Area: | 0.00 |
| Property Type: | Detached |
| Style: | Backsplit 4 |
| Exterior: | Brick, Vinyl Siding |
| Garage Type: | Attached |
| (Parking/)Drive: | Private Do |
| Drive Parking Spaces: | 4 |
| Park #1 | |
| Parking Type: | Private Do |
| Park #2 | |
| Parking Type: | Private Do |
| Pool: | None |
| Laundry Access: | Ensuite |
| Approximatly Square Footage: | 2000-2500 |
| Property Features: | Public Trans, Place Of Worship |
| CAC Included: | N |
| Water Included: | N |
| Cabel TV Included: | N |
| Common Elements Included: | N |
| Heat Included: | N |
| Parking Included: | N |
| Condo Tax Included: | N |
| Building Insurance Included: | N |
| Fireplace/Stove: | Y |
| Heat Type: | Forced Air |
| Central Air Conditioning: | Central Air |
| Central Vac: | N |
| Laundry Level: | Syste |
| Ensuite Laundry: | F |
| Sewers: | Sewer |
| Utilities-Cable: | A |
| Utilities-Hydro: | Y |
| Although the information displayed is believed to be accurate, no warranties or representations are made of any kind. |
| ROYAL SERVICE REAL ESTATE INC. |
|
|

Kalpesh Patel (KK)
Broker
Dir:
416-418-7039
Bus:
416-747-9777
Fax:
416-747-7135
| Book Showing | Email a Friend |
Jump To:
At a Glance:
| Type: | Freehold - Detached |
| Area: | Durham |
| Municipality: | Clarington |
| Neighbourhood: | Bowmanville |
| Style: | Backsplit 4 |
| Beds: | 3 |
| Baths: | 4 |
| Fireplace: | Y |
| Pool: | None |
Locatin Map:

