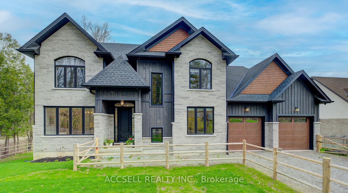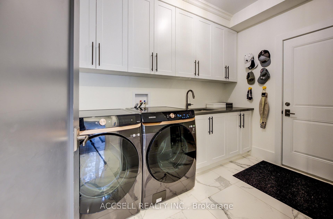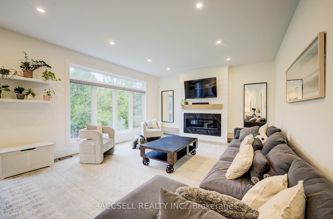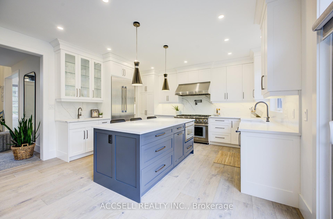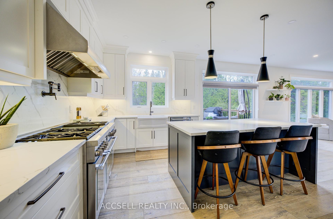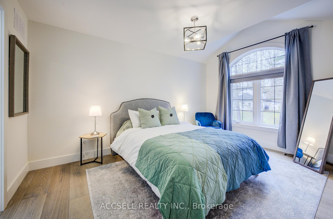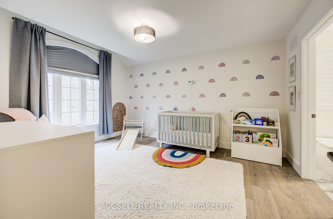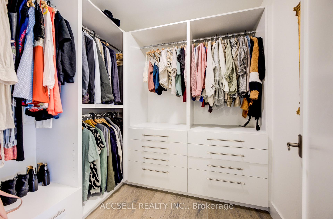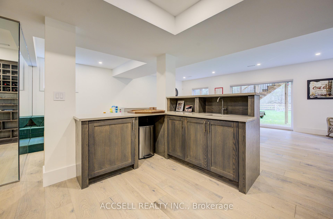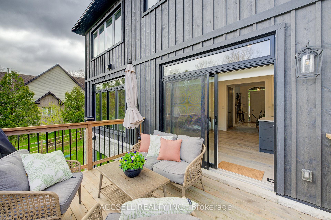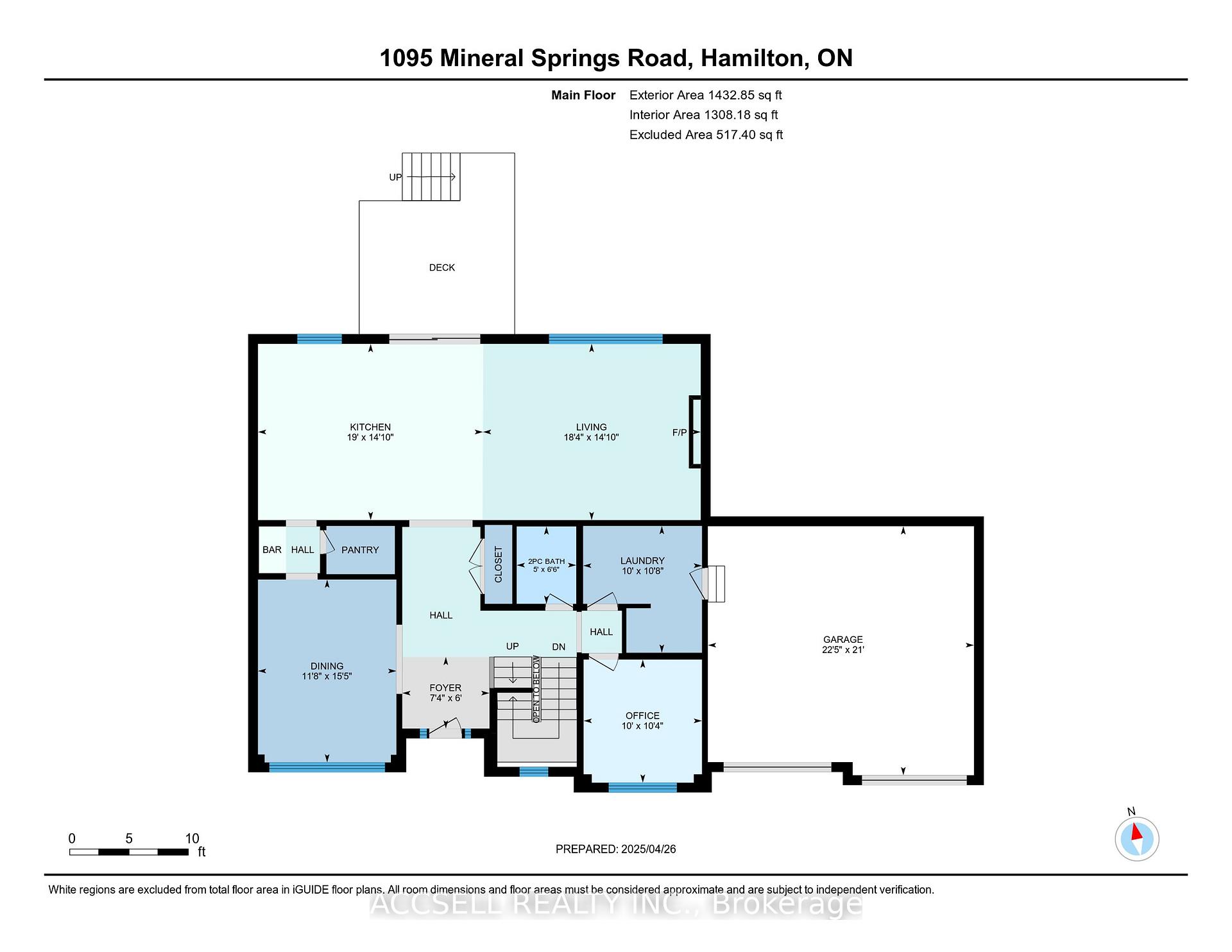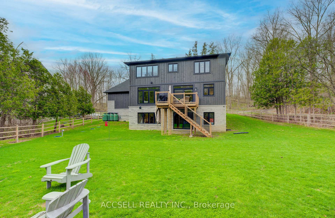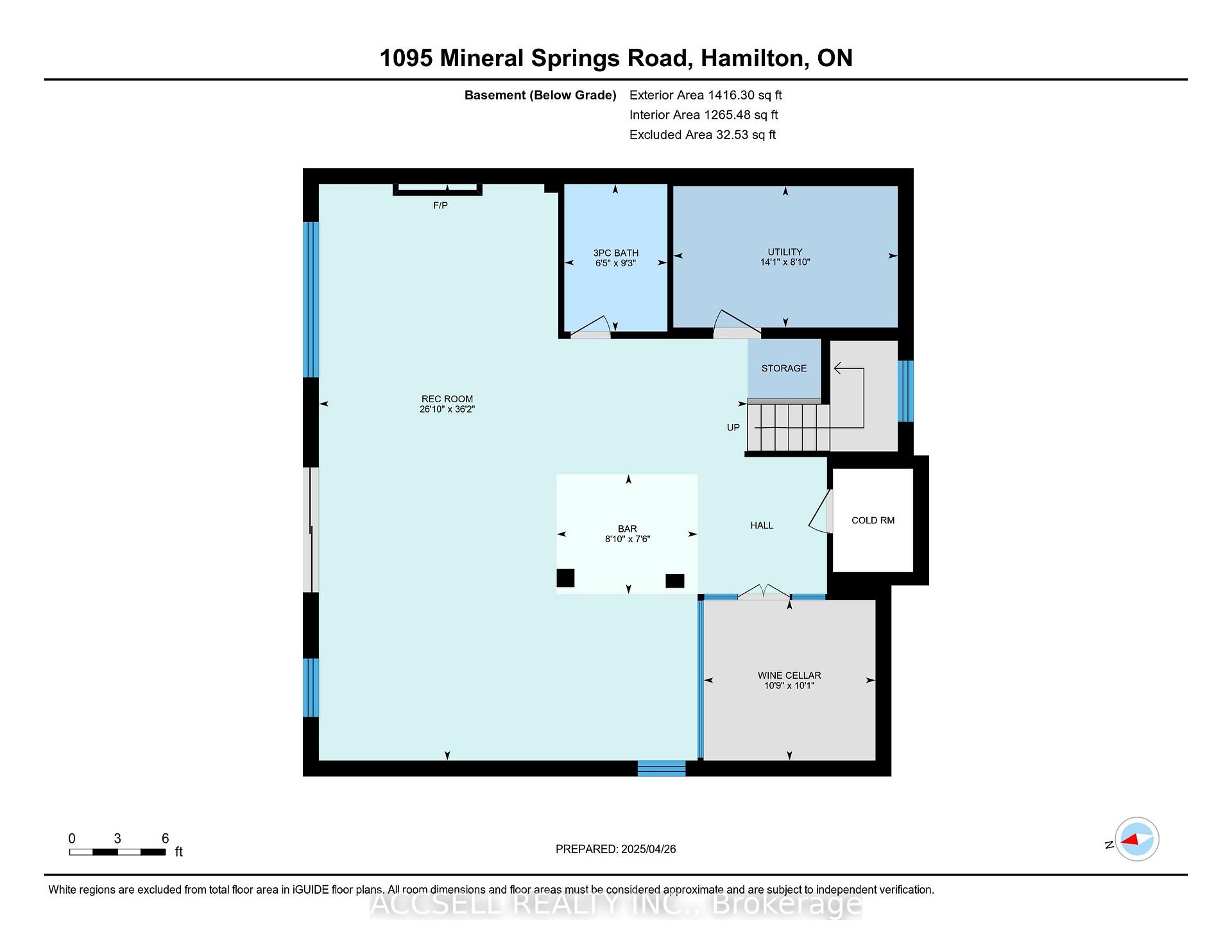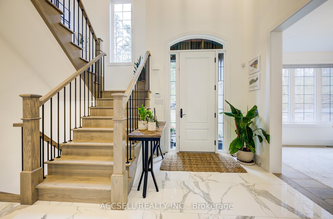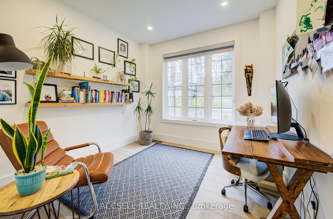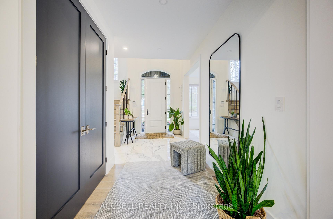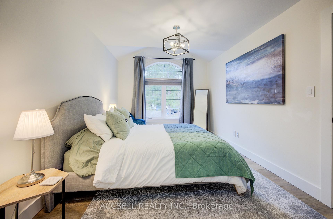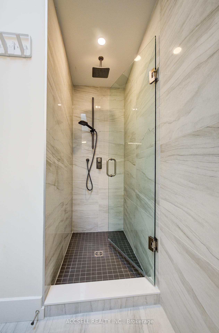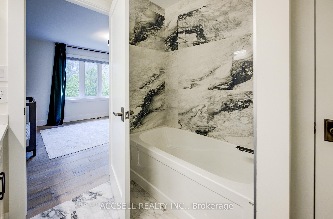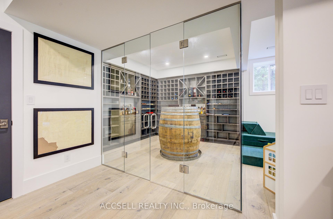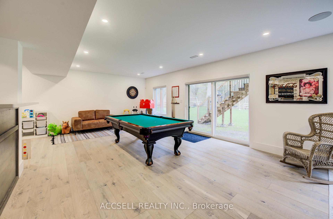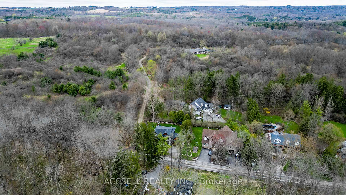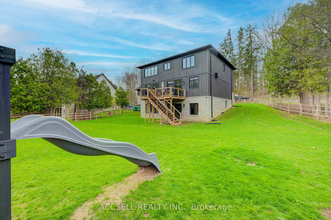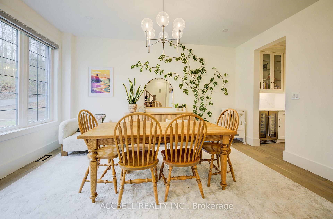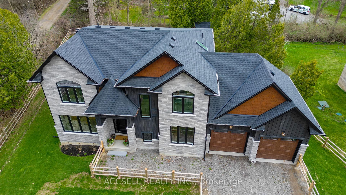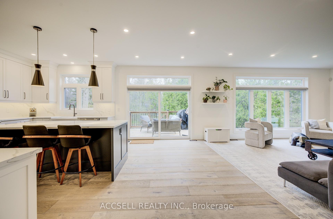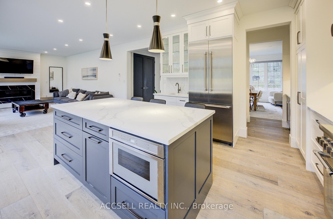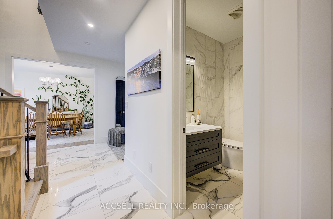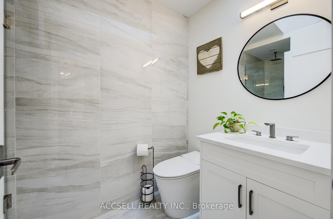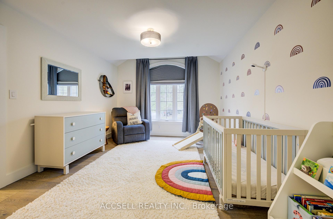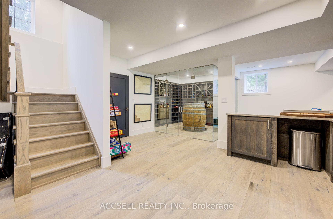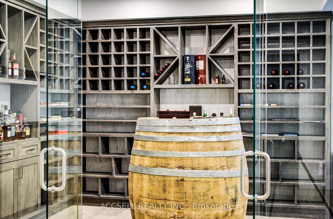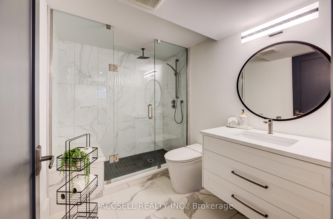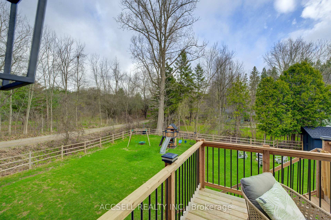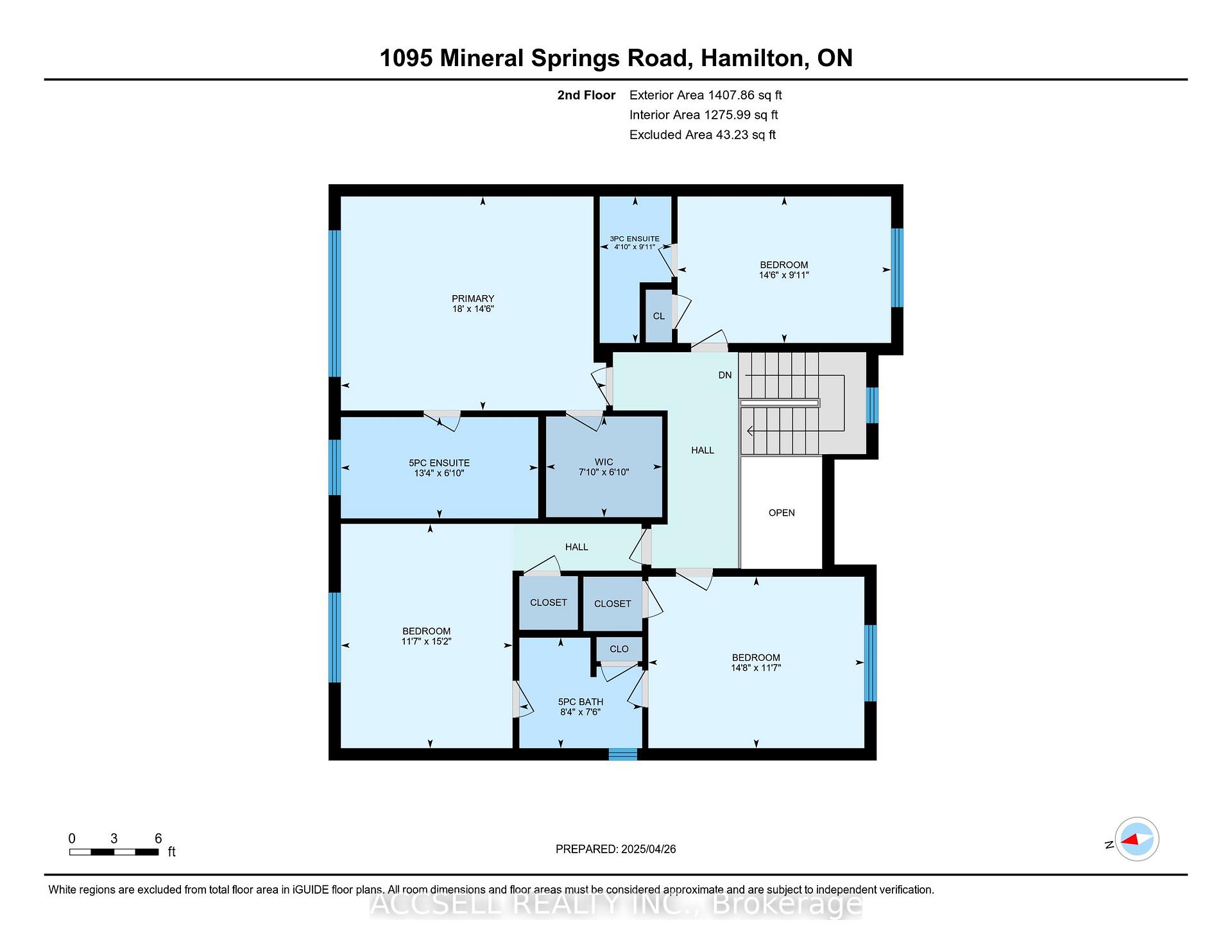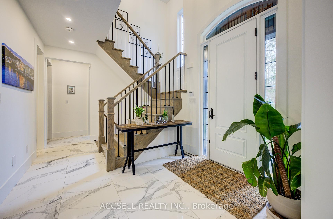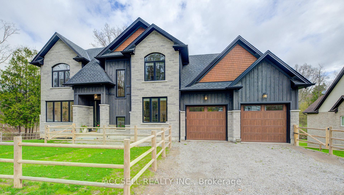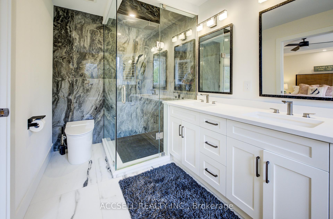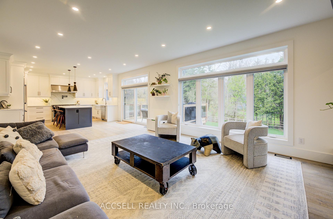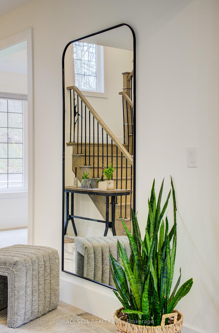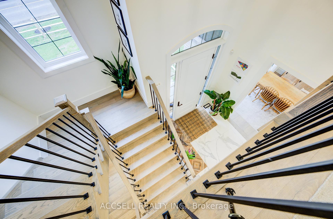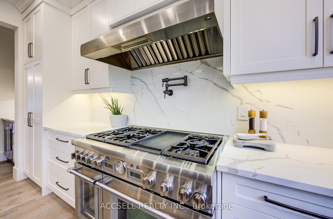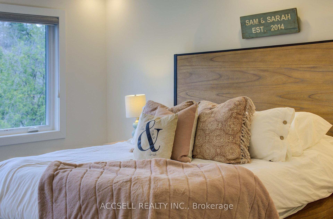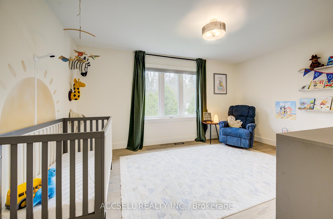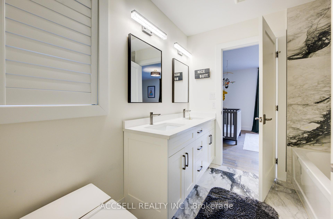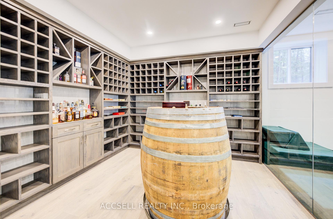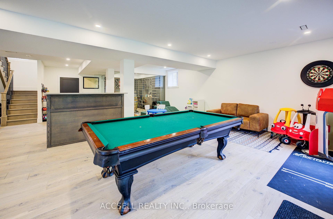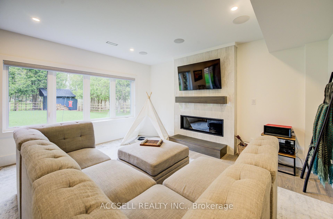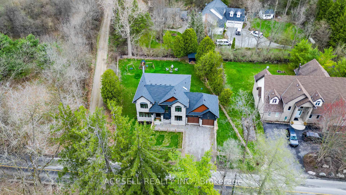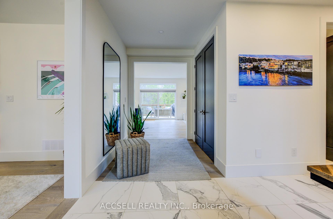$2,400,000
Available - For Sale
Listing ID: X12111978
1095 Mineral Springs Road , Hamilton, L9H 5E3, Hamilton
| Amazing opportunity to live in a newer, custom built home surrounded by nature. Located in the heart of the Hamilton Conservation area, yet only minutes away from the amenities that Ancaster has to offer. The home includes the modern features throughout, including a chef's kitchen with Thermador appliances, a serving station with walk in pantry, and hardwood floors, as well as sold 8 foot doors on the main floor. The lower level boasts a walkout basement and walk in wine cellar with cooling system. This 4 bedroom 4.5 bath home is ideal for both family and entertaining. There is even a pet shower conveniently located in the laundry room for your furry family member. Outdoors, enjoy a serene and peaceful environment that city life can not offer. |
| Price | $2,400,000 |
| Taxes: | $10623.33 |
| Assessment Year: | 2025 |
| Occupancy: | Owner |
| Address: | 1095 Mineral Springs Road , Hamilton, L9H 5E3, Hamilton |
| Directions/Cross Streets: | Mineral Springs & Binkley Rd |
| Rooms: | 10 |
| Rooms +: | 3 |
| Bedrooms: | 4 |
| Bedrooms +: | 0 |
| Family Room: | F |
| Basement: | Finished wit, Full |
| Level/Floor | Room | Length(ft) | Width(ft) | Descriptions | |
| Room 1 | Ground | Foyer | 6 | 7.35 | |
| Room 2 | Ground | Dining Ro | 15.42 | 11.68 | |
| Room 3 | Ground | Den | 10.33 | 10 | |
| Room 4 | Ground | Kitchen | 14.83 | 18.99 | |
| Room 5 | Ground | Living Ro | 14.83 | 18.34 | |
| Room 6 | Ground | Laundry | 10.66 | 10 | |
| Room 7 | Second | Primary B | 18.01 | 14.5 | 5 Pc Ensuite, Walk-In Closet(s) |
| Room 8 | Second | Bedroom 2 | 11.58 | 15.15 | |
| Room 9 | Second | Bedroom 3 | 14.5 | 9.91 | |
| Room 10 | Second | Bedroom 4 | 14.66 | 11.58 | |
| Room 11 | Basement | Recreatio | 26.83 | 36.15 | |
| Room 12 | Basement | Utility R | 14.07 | 8.82 | |
| Room 13 | Basement | Other | 10.79 | 10.07 | |
| Room 14 | Ground | Bathroom | 6.49 | 4.99 | 2 Pc Bath |
| Room 15 | Second | Bathroom | 4.82 | 9.91 | 3 Pc Ensuite |
| Washroom Type | No. of Pieces | Level |
| Washroom Type 1 | 2 | Ground |
| Washroom Type 2 | 5 | Second |
| Washroom Type 3 | 3 | Second |
| Washroom Type 4 | 3 | Basement |
| Washroom Type 5 | 0 |
| Total Area: | 0.00 |
| Approximatly Age: | 0-5 |
| Property Type: | Detached |
| Style: | 2-Storey |
| Exterior: | Board & Batten , Stone |
| Garage Type: | Attached |
| (Parking/)Drive: | Private Do |
| Drive Parking Spaces: | 4 |
| Park #1 | |
| Parking Type: | Private Do |
| Park #2 | |
| Parking Type: | Private Do |
| Pool: | None |
| Other Structures: | Garden Shed |
| Approximatly Age: | 0-5 |
| Approximatly Square Footage: | 2500-3000 |
| Property Features: | Wooded/Treed, Greenbelt/Conserva |
| CAC Included: | N |
| Water Included: | N |
| Cabel TV Included: | N |
| Common Elements Included: | N |
| Heat Included: | N |
| Parking Included: | N |
| Condo Tax Included: | N |
| Building Insurance Included: | N |
| Fireplace/Stove: | Y |
| Heat Type: | Forced Air |
| Central Air Conditioning: | Central Air |
| Central Vac: | Y |
| Laundry Level: | Syste |
| Ensuite Laundry: | F |
| Sewers: | Septic |
| Water: | Cistern |
| Water Supply Types: | Cistern |
$
%
Years
This calculator is for demonstration purposes only. Always consult a professional
financial advisor before making personal financial decisions.
| Although the information displayed is believed to be accurate, no warranties or representations are made of any kind. |
| ACCSELL REALTY INC. |
|
|

Kalpesh Patel (KK)
Broker
Dir:
416-418-7039
Bus:
416-747-9777
Fax:
416-747-7135
| Virtual Tour | Book Showing | Email a Friend |
Jump To:
At a Glance:
| Type: | Freehold - Detached |
| Area: | Hamilton |
| Municipality: | Hamilton |
| Neighbourhood: | Rural Ancaster |
| Style: | 2-Storey |
| Approximate Age: | 0-5 |
| Tax: | $10,623.33 |
| Beds: | 4 |
| Baths: | 5 |
| Fireplace: | Y |
| Pool: | None |
Locatin Map:
Payment Calculator:

