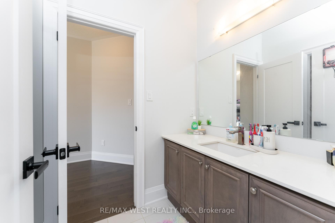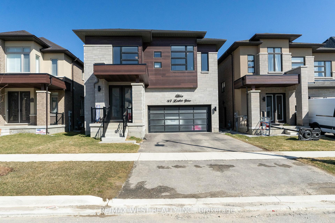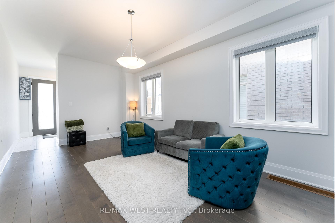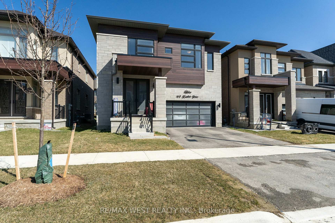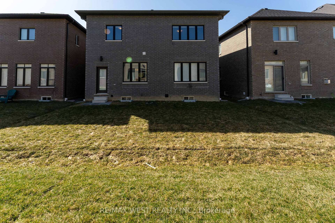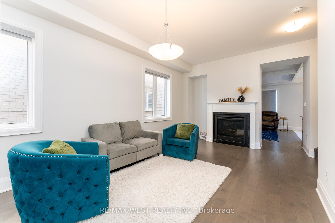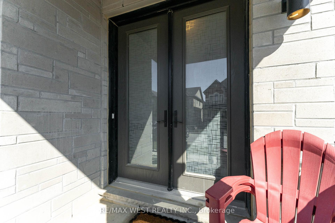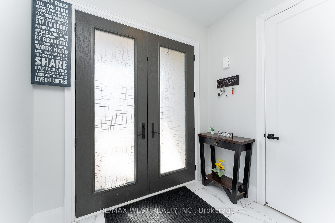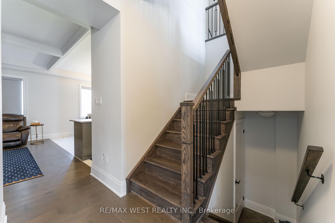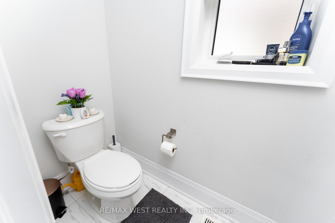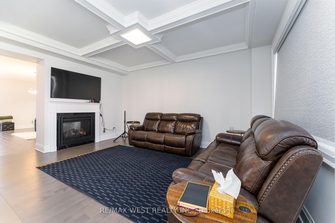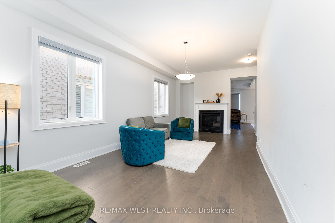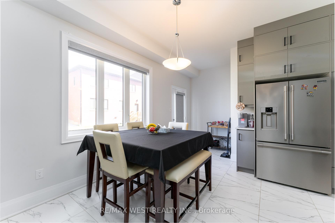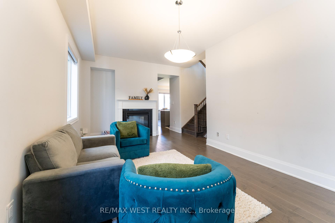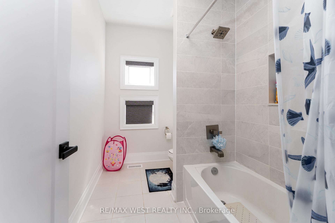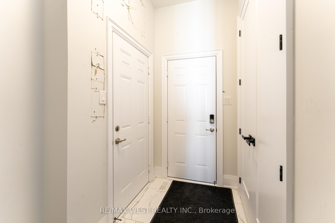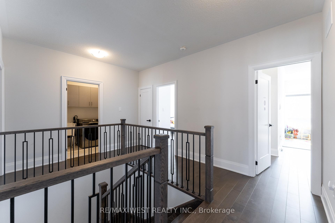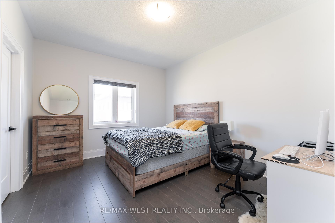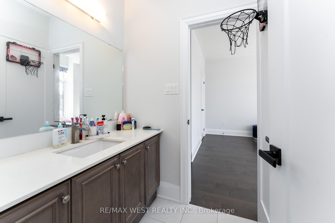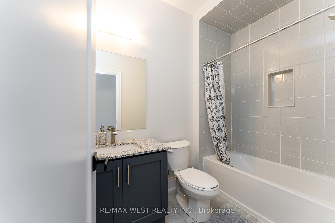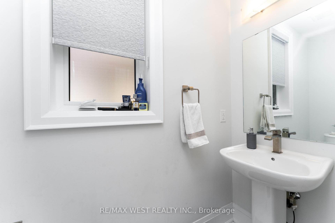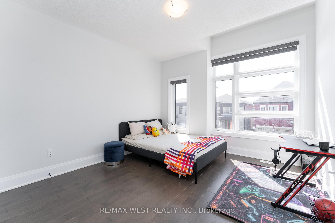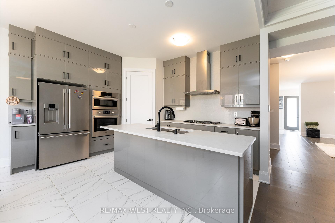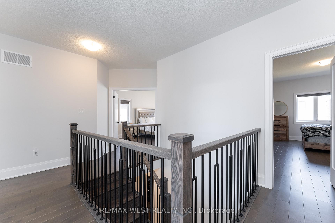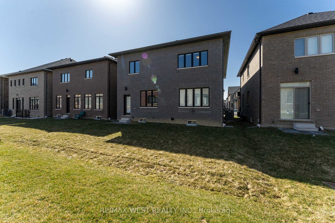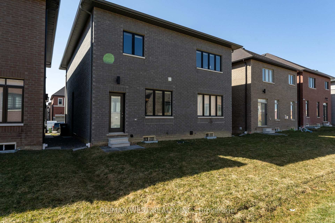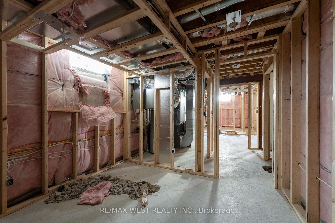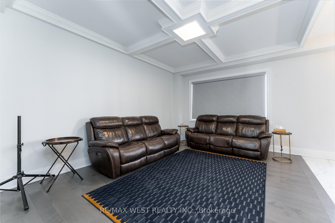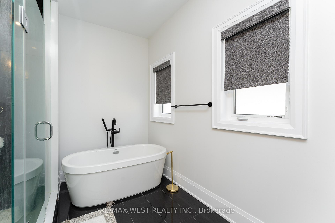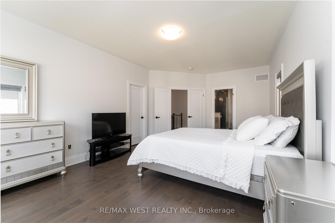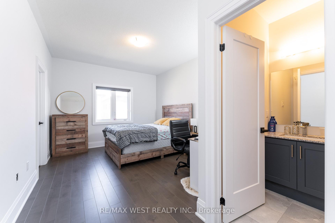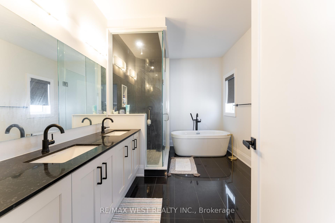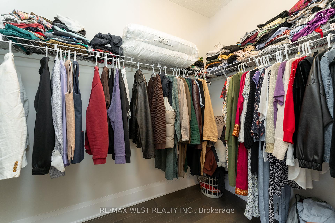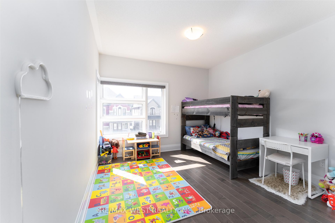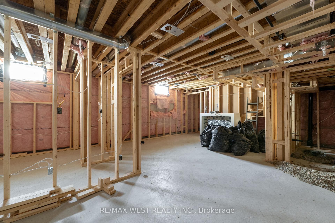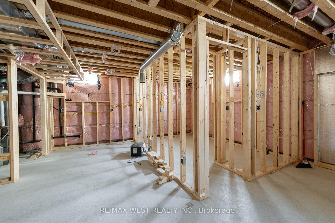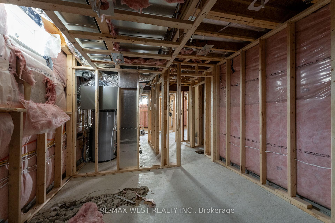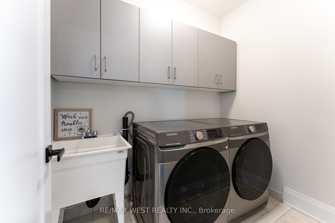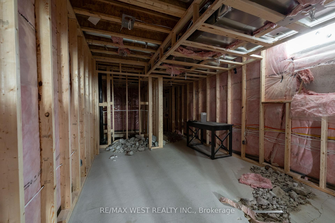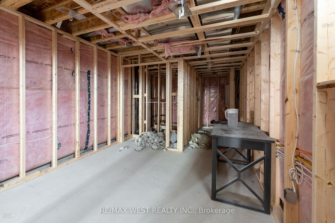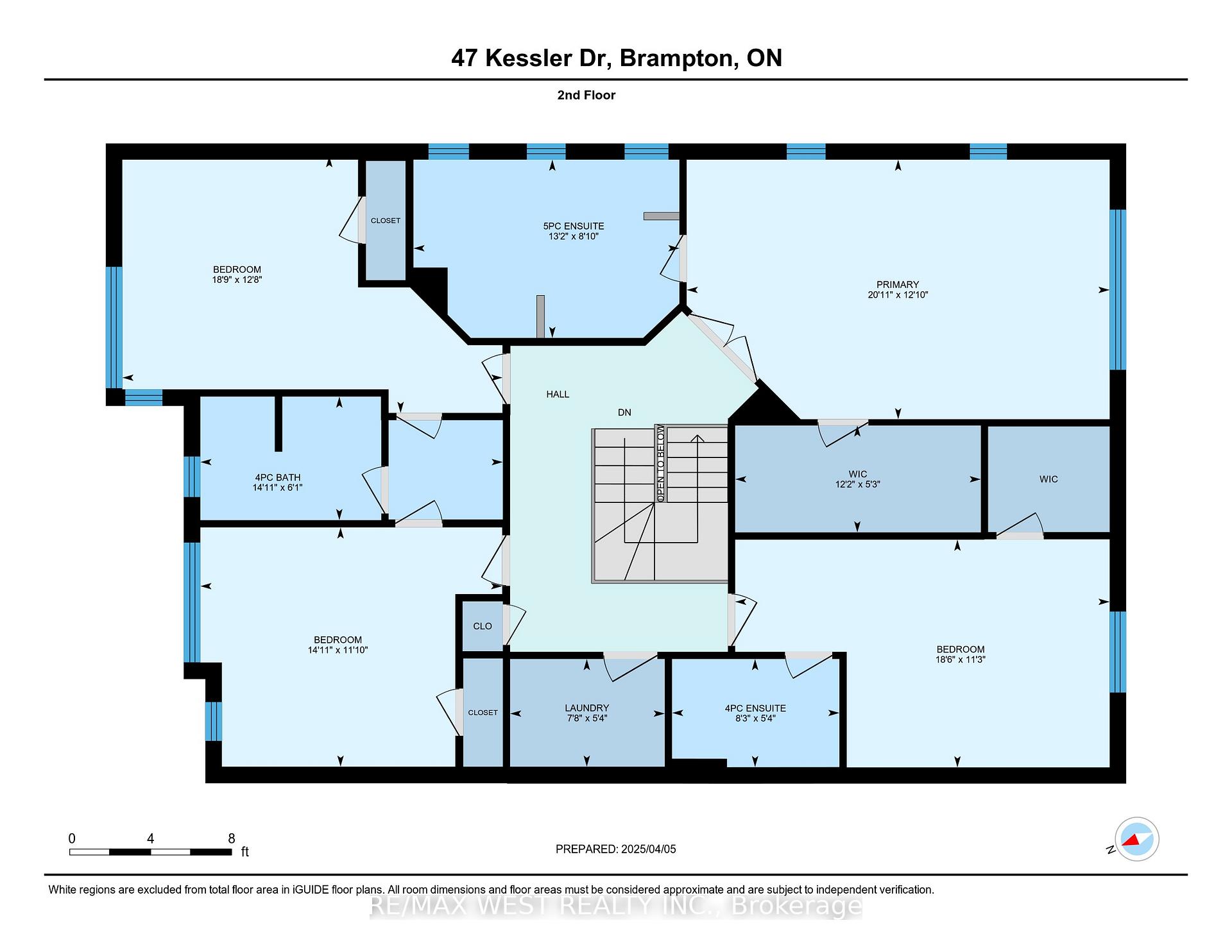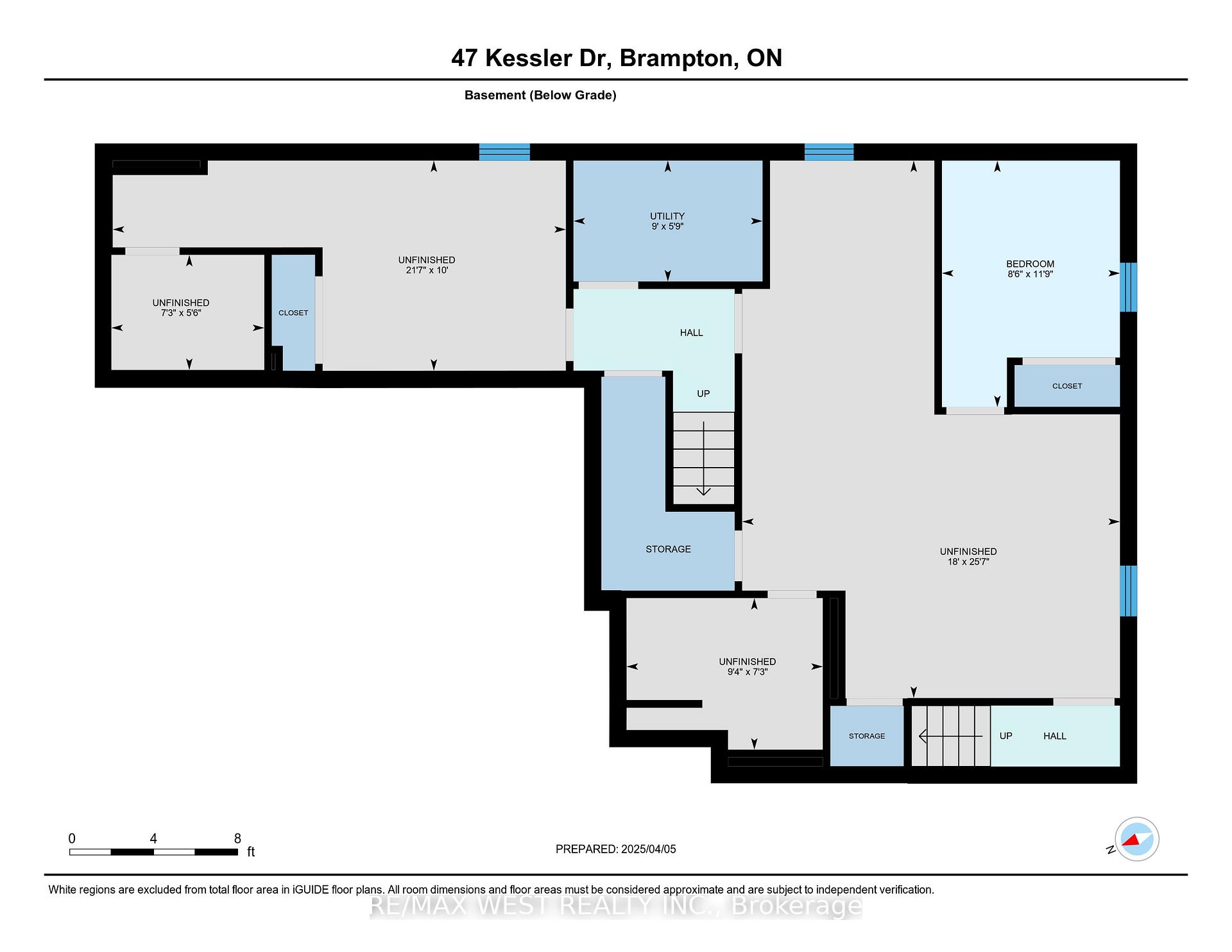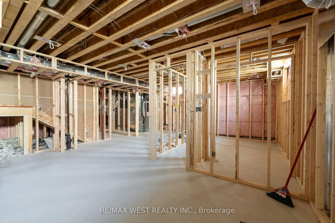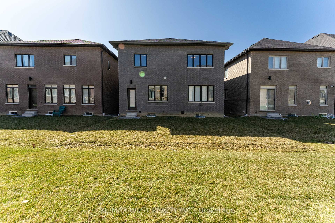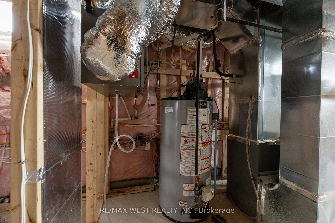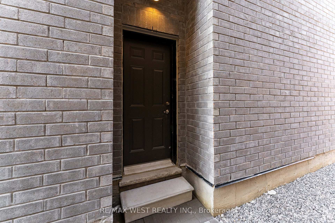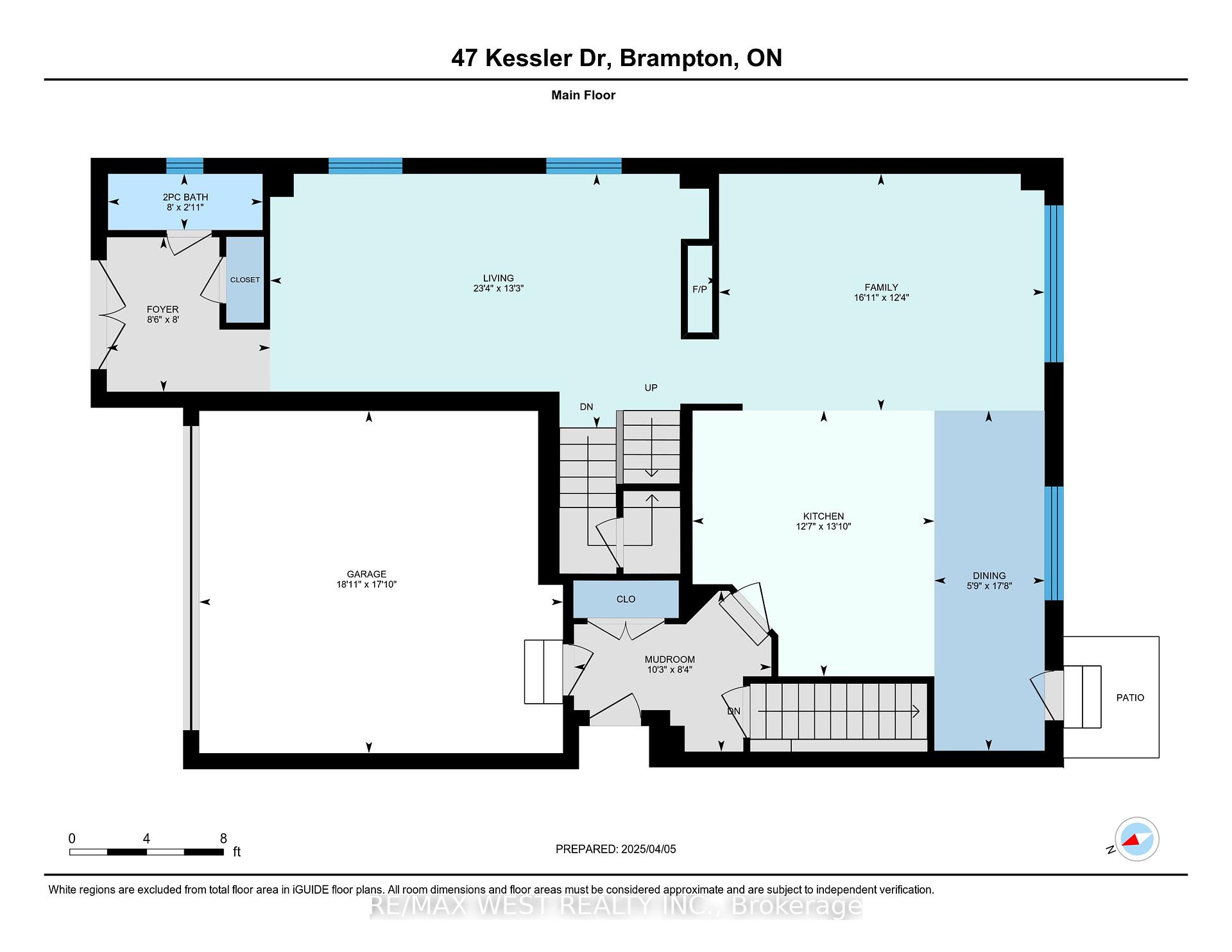$1,799,999
Available - For Sale
Listing ID: W12111986
47 Kessler Driv , Brampton, L6R 4E7, Peel
| Welcome to your dream home in the heart of Flower City, Brampton! This stunning detached home offers over 2,600 Sqft of beautifully designed open-concept living space. Featuring 4 spacious bedrooms and 4 modern bathrooms, this home is perfect for growing families or those who love to entertain. Enjoy the elegance of a separate living room and cozy family room, ideal for both formal gatherings and relaxed evenings.The chefs kitchen is a true showstopper with stainless steel appliances, built-in oven and a double-door fridge perfectly blending style and function. The unfinished basement with a separate entrance holds great potential; permits have already been applied for by the current owner, offering future income possibilities or multigenerational living. Don't miss the chance to make this modern beauty your own in one of Bramptons most desirable communities. |
| Price | $1,799,999 |
| Taxes: | $9475.00 |
| Occupancy: | Owner |
| Address: | 47 Kessler Driv , Brampton, L6R 4E7, Peel |
| Directions/Cross Streets: | Bramalea & Countryside |
| Rooms: | 8 |
| Bedrooms: | 4 |
| Bedrooms +: | 0 |
| Family Room: | T |
| Basement: | Separate Ent |
| Level/Floor | Room | Length(ft) | Width(ft) | Descriptions | |
| Room 1 | Main | Bathroom | 2.92 | 8.04 | 2 Pc Bath |
| Room 2 | Main | Dining Ro | 17.71 | 5.74 | |
| Room 3 | Main | Family Ro | 12.33 | 16.92 | |
| Room 4 | Main | Kitchen | 13.84 | 12.6 | |
| Room 5 | Main | Living Ro | 13.22 | 23.35 | |
| Room 6 | Second | Bathroom | 6.1 | 14.96 | 4 Pc Bath |
| Room 7 | Second | Bathroom | 5.35 | 14.83 | 4 Pc Ensuite |
| Room 8 | Second | Bathroom | 8.82 | 13.15 | 5 Pc Ensuite |
| Room 9 | Second | Primary B | 12.82 | 20.89 | Walk-In Closet(s) |
| Room 10 | Second | Bedroom 2 | 12.69 | 18.79 | |
| Room 11 | Second | Bedroom 3 | 11.84 | 14.92 | |
| Room 12 | Second | Bedroom 4 | 11.25 | 18.5 | |
| Room 13 | Second | Laundry | 5.31 | 7.64 | |
| Room 14 | Basement | Bedroom | 11.74 | 8.5 | Unfinished |
| Room 15 | Basement | 7.22 | 9.35 | Unfinished |
| Washroom Type | No. of Pieces | Level |
| Washroom Type 1 | 2 | Main |
| Washroom Type 2 | 4 | Second |
| Washroom Type 3 | 4 | Second |
| Washroom Type 4 | 5 | Second |
| Washroom Type 5 | 0 |
| Total Area: | 0.00 |
| Approximatly Age: | New |
| Property Type: | Detached |
| Style: | 2-Storey |
| Exterior: | Brick |
| Garage Type: | Built-In |
| Drive Parking Spaces: | 2 |
| Pool: | None |
| Approximatly Age: | New |
| Approximatly Square Footage: | 2500-3000 |
| CAC Included: | N |
| Water Included: | N |
| Cabel TV Included: | N |
| Common Elements Included: | N |
| Heat Included: | N |
| Parking Included: | N |
| Condo Tax Included: | N |
| Building Insurance Included: | N |
| Fireplace/Stove: | Y |
| Heat Type: | Forced Air |
| Central Air Conditioning: | Central Air |
| Central Vac: | N |
| Laundry Level: | Syste |
| Ensuite Laundry: | F |
| Elevator Lift: | False |
| Sewers: | Sewer |
$
%
Years
This calculator is for demonstration purposes only. Always consult a professional
financial advisor before making personal financial decisions.
| Although the information displayed is believed to be accurate, no warranties or representations are made of any kind. |
| RE/MAX WEST REALTY INC. |
|
|

Kalpesh Patel (KK)
Broker
Dir:
416-418-7039
Bus:
416-747-9777
Fax:
416-747-7135
| Book Showing | Email a Friend |
Jump To:
At a Glance:
| Type: | Freehold - Detached |
| Area: | Peel |
| Municipality: | Brampton |
| Neighbourhood: | Sandringham-Wellington North |
| Style: | 2-Storey |
| Approximate Age: | New |
| Tax: | $9,475 |
| Beds: | 4 |
| Baths: | 4 |
| Fireplace: | Y |
| Pool: | None |
Locatin Map:
Payment Calculator:

