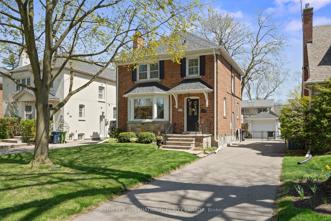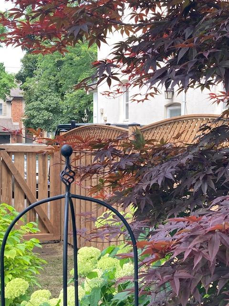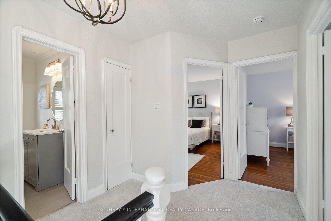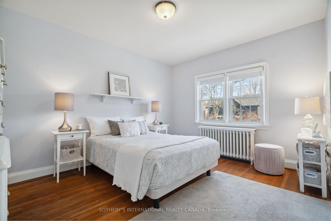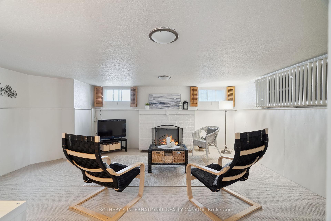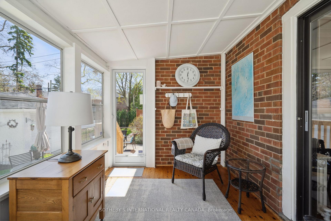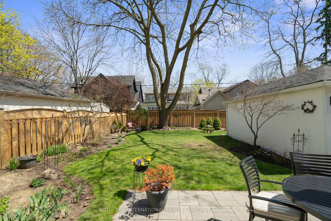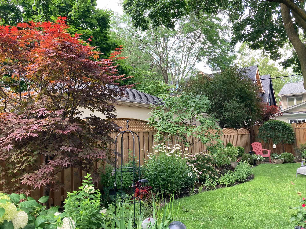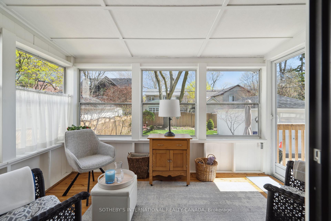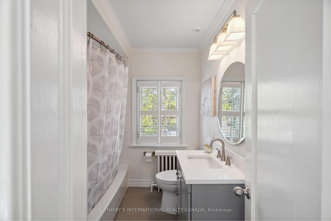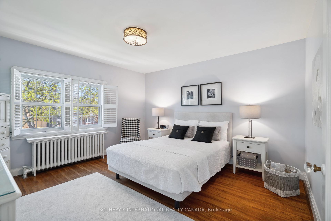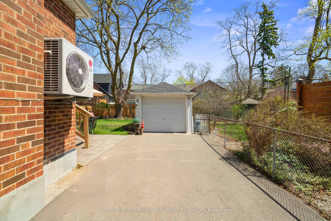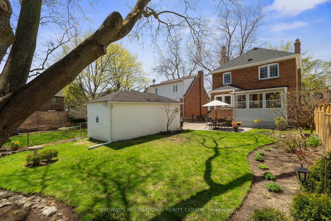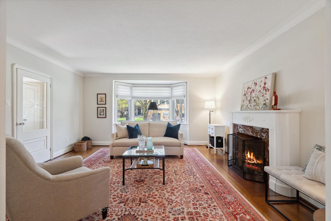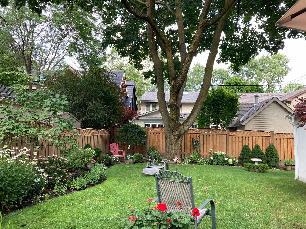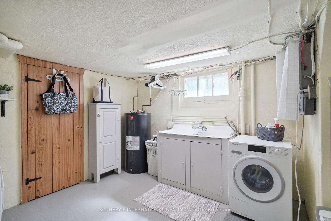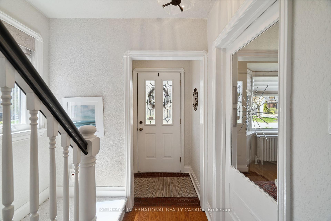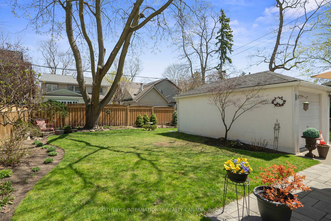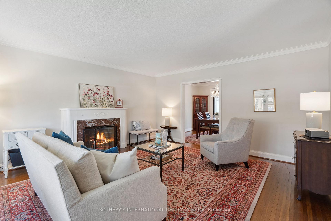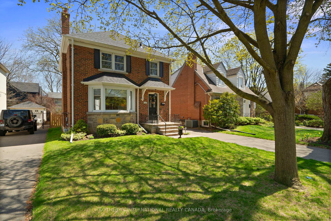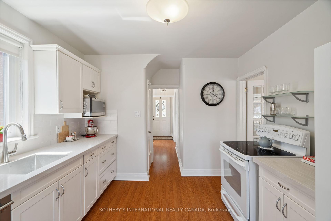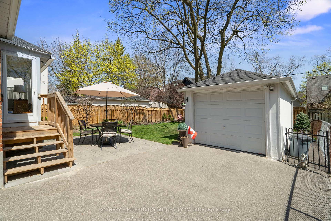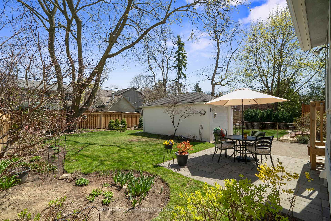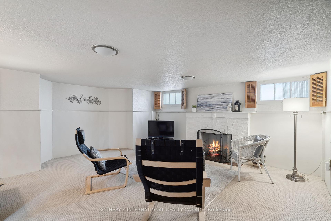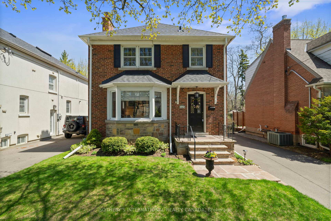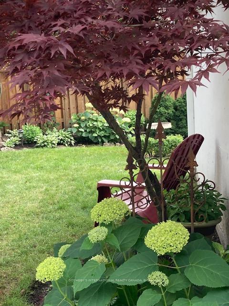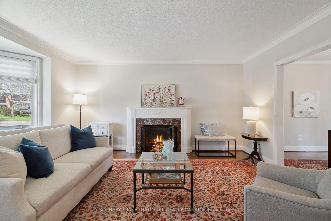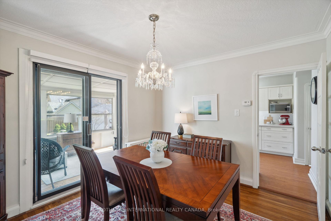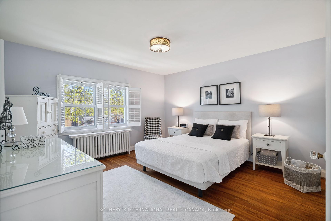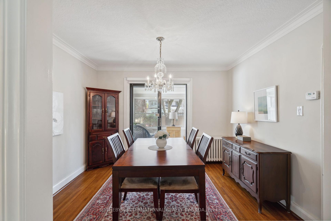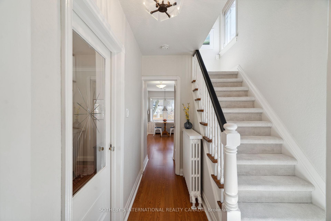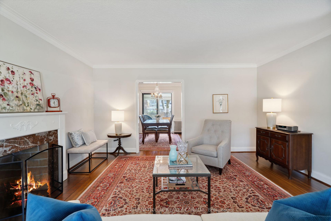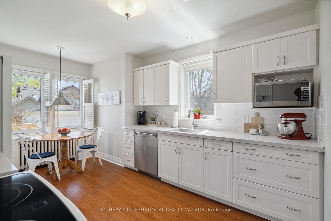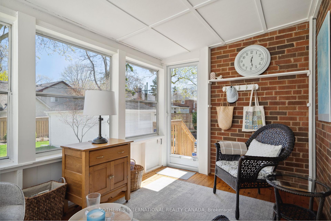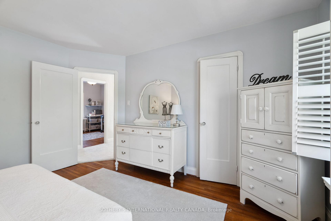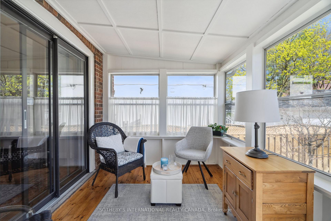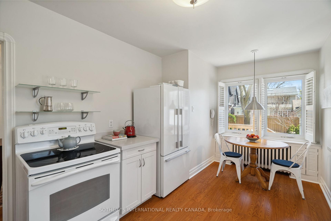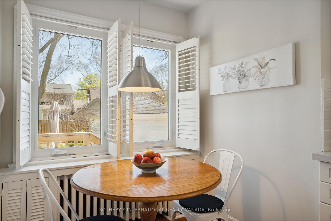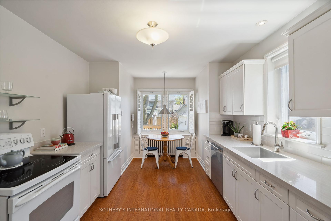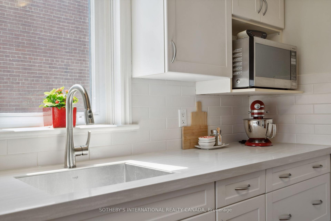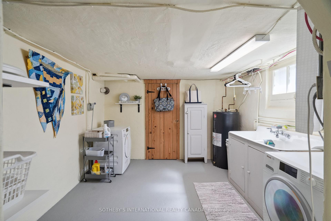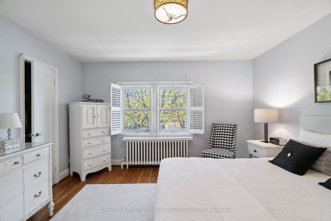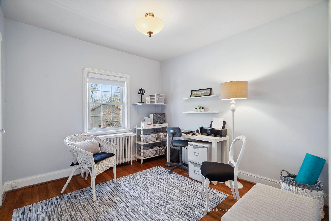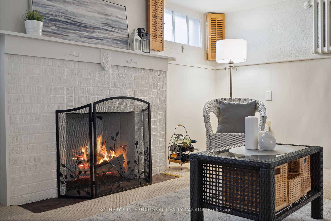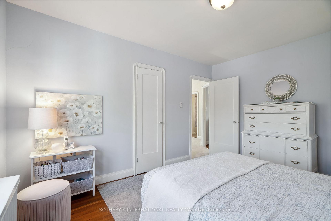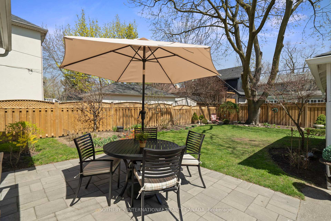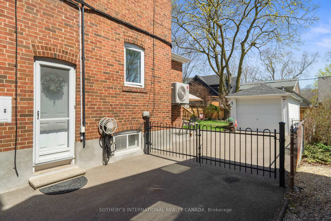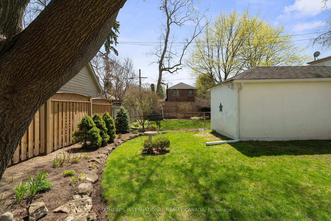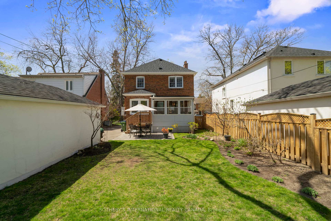$1,499,000
Available - For Sale
Listing ID: W12111997
147 Brentwood Road North , Toronto, M8X 2C8, Toronto
| Step into this immaculate two-storey residence in the Kingsway, perfectly nestled on a beautifully maintained 40x120' fenced lot. Featuring a detached garage and lush, landscaped surroundings, this home exudes timeless charm and functionality. The main level offers an expansive formal living room with an elegant fireplace - ideal for cozy evenings and a spacious dining room that opens directly into a bright and airy sunroom. From here, enjoy tranquil views of the meticulously manicured backyard, perfect for entertaining or simply unwinding in your own private oasis. The updated kitchen boasts sleek finishes, abundant cabinetry, and a welcoming breakfast area perfect for morning coffee or casual meals. Upstairs, you'll find three generously sized bedrooms, each adorned with rich hardwood flooring and ample closet space. The main bathroom is filled with natural light, and was updated in April 2025 featuring cheerful finishes and a convenient linen closet for all your essentials, as well as a second linen closet in the hallway. The lower level expands your living space with a versatile recreation room, a functional laundry area, a convenient powder room, and a large storage room to keep everything neatly tucked away. Ideally located just a short stroll to Bloor Streets vibrant shops, restaurants, and cafes, as well as top-rated schools including Etobicoke Collegiate, Our Lady of Sorrows and Kingsway College. Plus, enjoy easy walking distance to Royal York subway, making commuting a breeze. Open houses May 3 and 4 from 2-4pm. |
| Price | $1,499,000 |
| Taxes: | $7152.90 |
| Occupancy: | Owner |
| Address: | 147 Brentwood Road North , Toronto, M8X 2C8, Toronto |
| Directions/Cross Streets: | Dundas and Royal York |
| Rooms: | 6 |
| Rooms +: | 4 |
| Bedrooms: | 3 |
| Bedrooms +: | 0 |
| Family Room: | F |
| Basement: | Finished, Separate Ent |
| Level/Floor | Room | Length(ft) | Width(ft) | Descriptions | |
| Room 1 | Main | Living Ro | 17.48 | 15.25 | Formal Rm, Fireplace, Hardwood Floor |
| Room 2 | Main | Dining Ro | 11.32 | 10.59 | Separate Room, Hardwood Floor, Walk-Out |
| Room 3 | Main | Sunroom | 11.81 | 7.71 | Separate Room, W/O To Garden |
| Room 4 | Main | Kitchen | 10.59 | 10.23 | Eat-in Kitchen, Updated, Breakfast Area |
| Room 5 | Main | Breakfast | 6.43 | 4.99 | Laminate, Picture Window, Overlooks Backyard |
| Room 6 | Second | Primary B | 13.25 | 13.25 | Hardwood Floor, Large Closet, Overlooks Frontyard |
| Room 7 | Second | Bedroom 2 | 12.99 | 10.33 | Hardwood Floor, Large Closet, Overlooks Backyard |
| Room 8 | Second | Bedroom 3 | 10 | 9.51 | Hardwood Floor, Large Closet, Overlooks Backyard |
| Room 9 | Basement | Recreatio | 16.5 | 14.66 | Broadloom, Fireplace, Above Grade Window |
| Room 10 | Basement | Laundry | 13.25 | 10.33 | Above Grade Window, Laundry Sink |
| Room 11 | Basement | Furnace R | 11.15 | 11.15 | |
| Room 12 |
| Washroom Type | No. of Pieces | Level |
| Washroom Type 1 | 4 | Second |
| Washroom Type 2 | 2 | Basement |
| Washroom Type 3 | 0 | |
| Washroom Type 4 | 0 | |
| Washroom Type 5 | 0 |
| Total Area: | 0.00 |
| Property Type: | Detached |
| Style: | 2-Storey |
| Exterior: | Brick |
| Garage Type: | Detached |
| (Parking/)Drive: | Private |
| Drive Parking Spaces: | 3 |
| Park #1 | |
| Parking Type: | Private |
| Park #2 | |
| Parking Type: | Private |
| Pool: | None |
| Approximatly Square Footage: | 1500-2000 |
| Property Features: | School, Public Transit |
| CAC Included: | N |
| Water Included: | N |
| Cabel TV Included: | N |
| Common Elements Included: | N |
| Heat Included: | N |
| Parking Included: | N |
| Condo Tax Included: | N |
| Building Insurance Included: | N |
| Fireplace/Stove: | Y |
| Heat Type: | Water |
| Central Air Conditioning: | Other |
| Central Vac: | N |
| Laundry Level: | Syste |
| Ensuite Laundry: | F |
| Elevator Lift: | False |
| Sewers: | Sewer |
$
%
Years
This calculator is for demonstration purposes only. Always consult a professional
financial advisor before making personal financial decisions.
| Although the information displayed is believed to be accurate, no warranties or representations are made of any kind. |
| SOTHEBY'S INTERNATIONAL REALTY CANADA |
|
|

Kalpesh Patel (KK)
Broker
Dir:
416-418-7039
Bus:
416-747-9777
Fax:
416-747-7135
| Virtual Tour | Book Showing | Email a Friend |
Jump To:
At a Glance:
| Type: | Freehold - Detached |
| Area: | Toronto |
| Municipality: | Toronto W08 |
| Neighbourhood: | Kingsway South |
| Style: | 2-Storey |
| Tax: | $7,152.9 |
| Beds: | 3 |
| Baths: | 2 |
| Fireplace: | Y |
| Pool: | None |
Locatin Map:
Payment Calculator:

