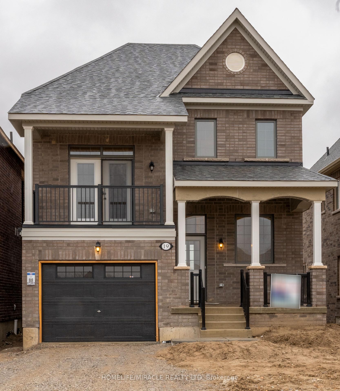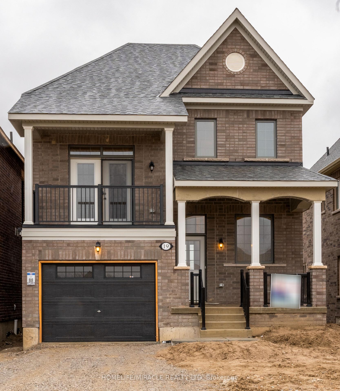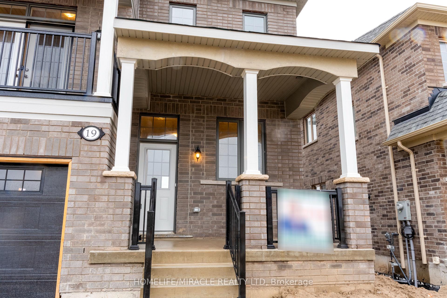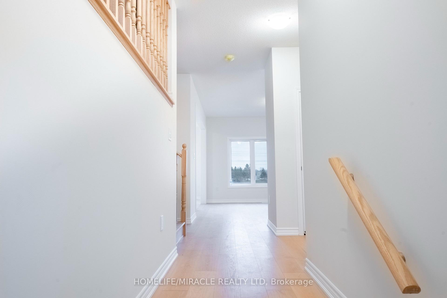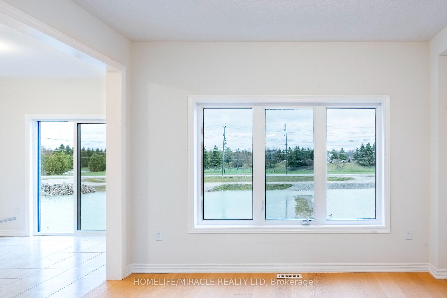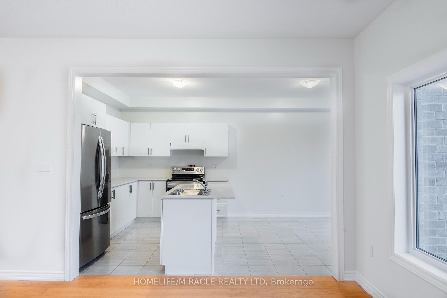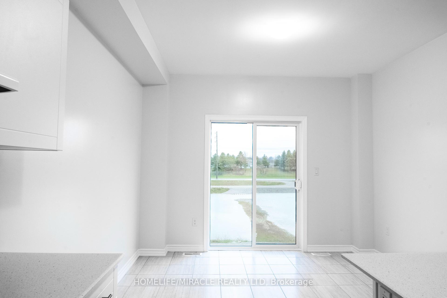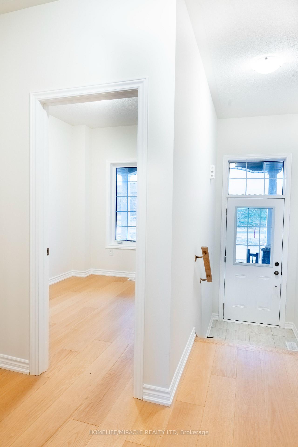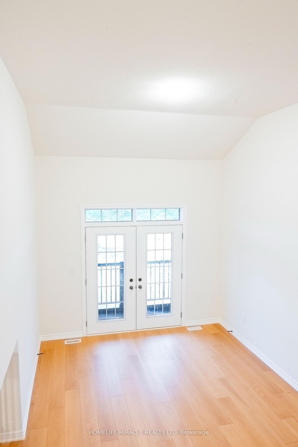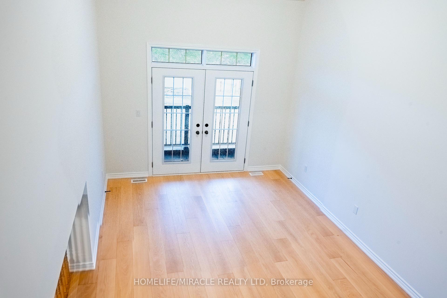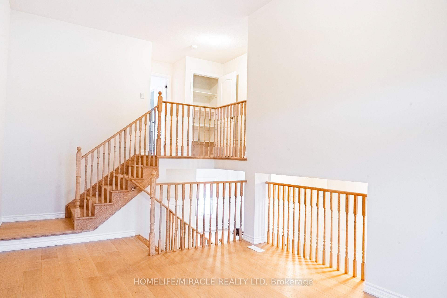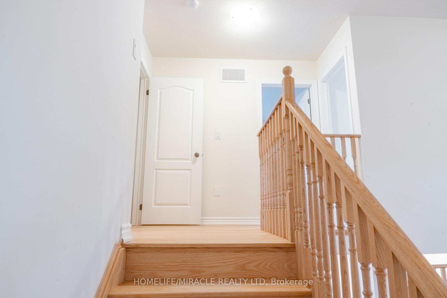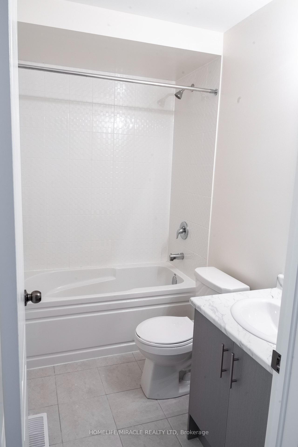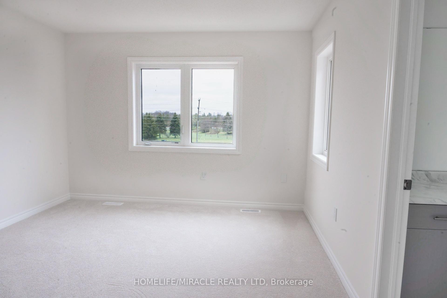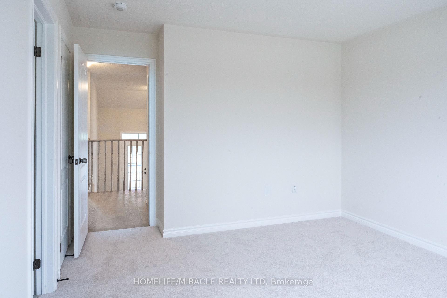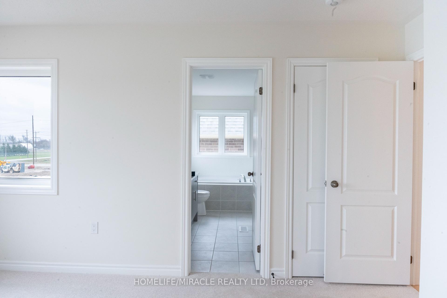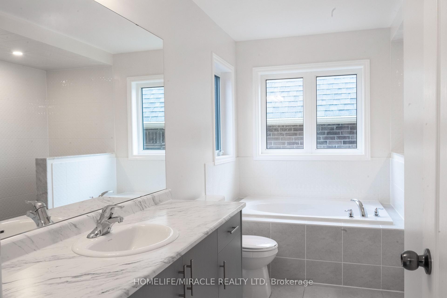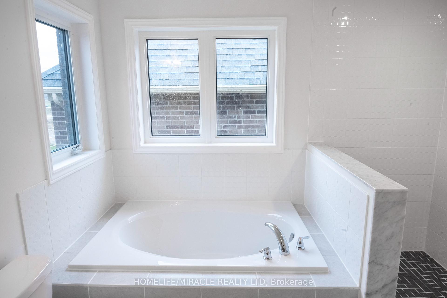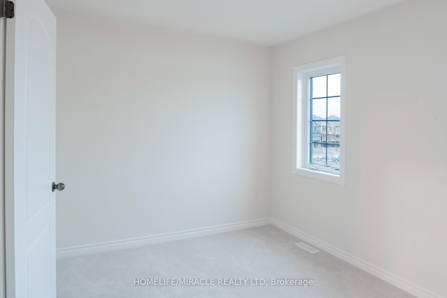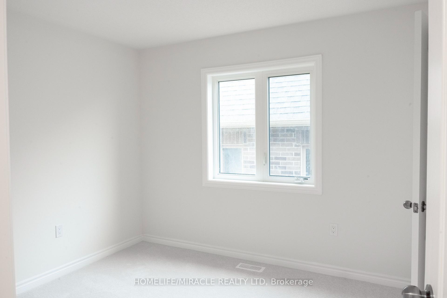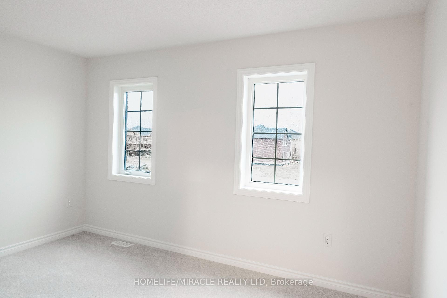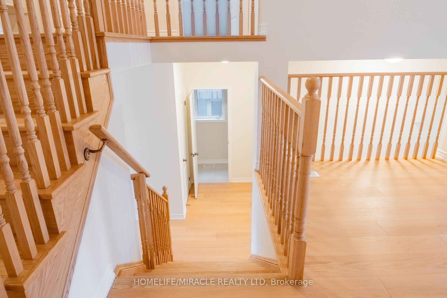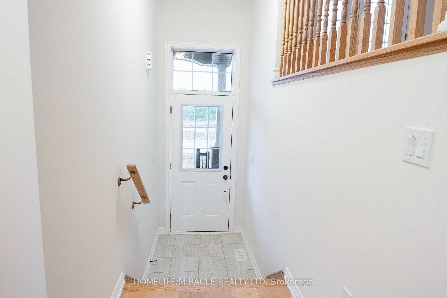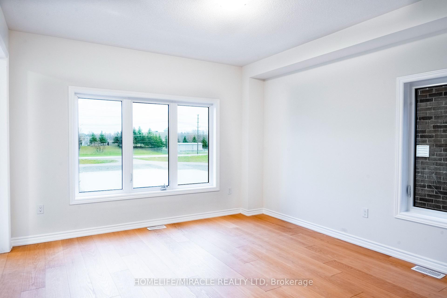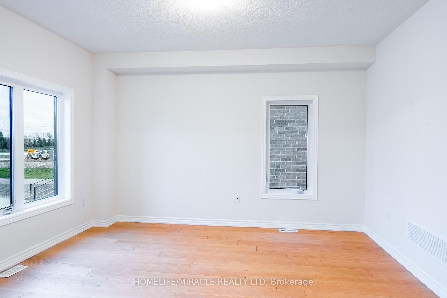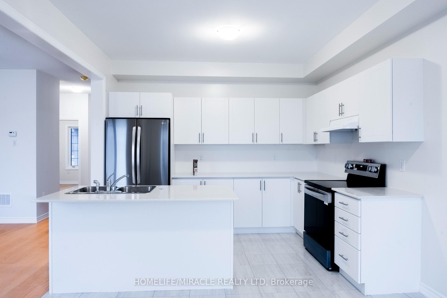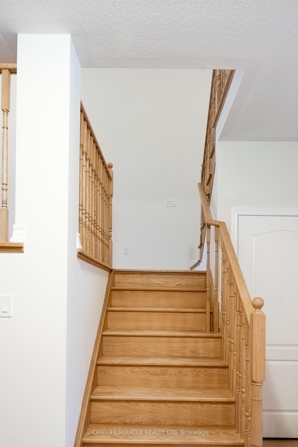$2,950
Available - For Rent
Listing ID: N12112011
19 Fenn Cres , New Tecumseth, L9R 0X1, Simcoe
| Welcome to this beautiful house at 19 Fenn Cres, New Tecumseth! This Brand- New, never lived ravine detached house is perfectly located close to Industrial Parkway & 14th Line. You can feel comfort of home in this stunning sun lighted, airy house. This house provides spacious living room, big size family room with balcony, 3 bedrooms, Den and 2-1/2 washrooms. A spacious open concept main floor with big size window, hard wood flooring & 9' ceiling. A big size den on main floor can have variety of use. A Gourmet kitchen cabinetry and island equipped with quartz countertop combined with spacious breakfast area. Unobstructed Ravine view at the back of the house from kitchen and living room provides enhance pleasure. You can sit on chair or stand in the balcony at front and enjoy relaxing & entertaining feel. Spacious family room helps you for great family gathering. Master bedroom upstairs come with 4-piece ensuite washroom encompassing soaker bathtub and glass standing shower plus walk-in closet. Two other spacious bedrooms with big size window and closet which is perfect for family living. This house is just few minutes away from parks, school, shopping mall, Wal-Mart and eatery stores, local amenities. Drive only few minutes to reach at Honda and Baxter plants, around 10 minutes from Hwy 400 and 40 minutes from GTA. |
| Price | $2,950 |
| Taxes: | $0.00 |
| Occupancy: | Vacant |
| Address: | 19 Fenn Cres , New Tecumseth, L9R 0X1, Simcoe |
| Acreage: | < .50 |
| Directions/Cross Streets: | Industrial Parkway & 14th Line |
| Rooms: | 7 |
| Bedrooms: | 3 |
| Bedrooms +: | 0 |
| Family Room: | T |
| Basement: | Separate Ent, Unfinished |
| Furnished: | Unfu |
| Level/Floor | Room | Length(ft) | Width(ft) | Descriptions | |
| Room 1 | Main | Living Ro | 12.1 | 14.01 | Hardwood Floor, Window |
| Room 2 | Main | Kitchen | 11.48 | 11.87 | Tile Floor, Quartz Counter |
| Room 3 | Main | Breakfast | 11.48 | 10 | Tile Floor, Sliding Doors |
| Room 4 | Main | Den | 8 | 10 | Hardwood Floor, Window |
| Room 5 | In Between | Family Ro | 11.09 | 15.19 | Hardwood Floor, Balcony |
| Room 6 | Second | Primary B | 11.48 | 13.19 | 4 Pc Bath, Closet |
| Room 7 | Second | Bedroom 2 | 9.68 | 10.59 | Window, Closet |
| Room 8 | Second | Bedroom 3 | 13.09 | 8.99 | Window, Closet |
| Washroom Type | No. of Pieces | Level |
| Washroom Type 1 | 4 | Second |
| Washroom Type 2 | 3 | Second |
| Washroom Type 3 | 2 | Main |
| Washroom Type 4 | 0 | |
| Washroom Type 5 | 0 |
| Total Area: | 0.00 |
| Approximatly Age: | New |
| Property Type: | Detached |
| Style: | 2-Storey |
| Exterior: | Brick |
| Garage Type: | Attached |
| (Parking/)Drive: | Available |
| Drive Parking Spaces: | 2 |
| Park #1 | |
| Parking Type: | Available |
| Park #2 | |
| Parking Type: | Available |
| Pool: | None |
| Laundry Access: | In Basement |
| Approximatly Age: | New |
| Approximatly Square Footage: | 2000-2500 |
| Property Features: | Clear View, Ravine |
| CAC Included: | Y |
| Water Included: | Y |
| Cabel TV Included: | N |
| Common Elements Included: | N |
| Heat Included: | Y |
| Parking Included: | Y |
| Condo Tax Included: | N |
| Building Insurance Included: | N |
| Fireplace/Stove: | N |
| Heat Type: | Forced Air |
| Central Air Conditioning: | Central Air |
| Central Vac: | N |
| Laundry Level: | Syste |
| Ensuite Laundry: | F |
| Elevator Lift: | False |
| Sewers: | Other |
| Although the information displayed is believed to be accurate, no warranties or representations are made of any kind. |
| HOMELIFE/MIRACLE REALTY LTD |
|
|

Kalpesh Patel (KK)
Broker
Dir:
416-418-7039
Bus:
416-747-9777
Fax:
416-747-7135
| Book Showing | Email a Friend |
Jump To:
At a Glance:
| Type: | Freehold - Detached |
| Area: | Simcoe |
| Municipality: | New Tecumseth |
| Neighbourhood: | Rural New Tecumseth |
| Style: | 2-Storey |
| Approximate Age: | New |
| Beds: | 3 |
| Baths: | 3 |
| Fireplace: | N |
| Pool: | None |
Locatin Map:

