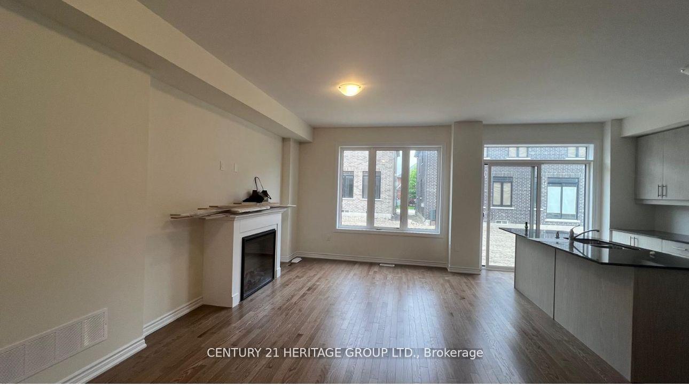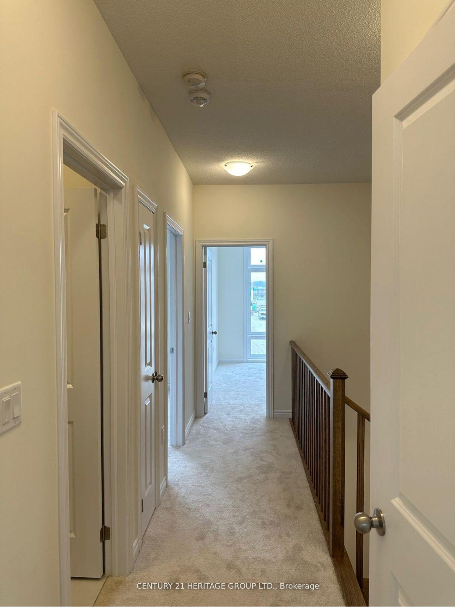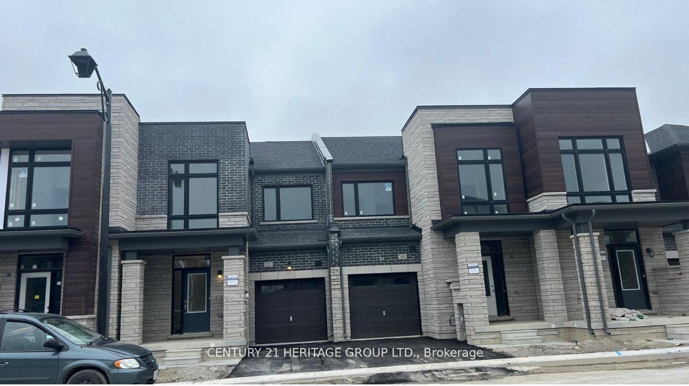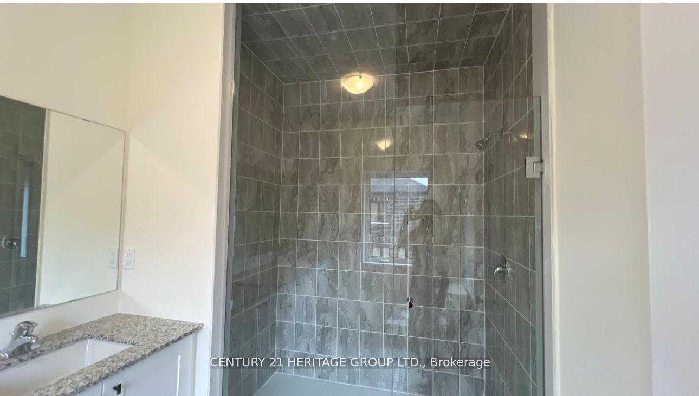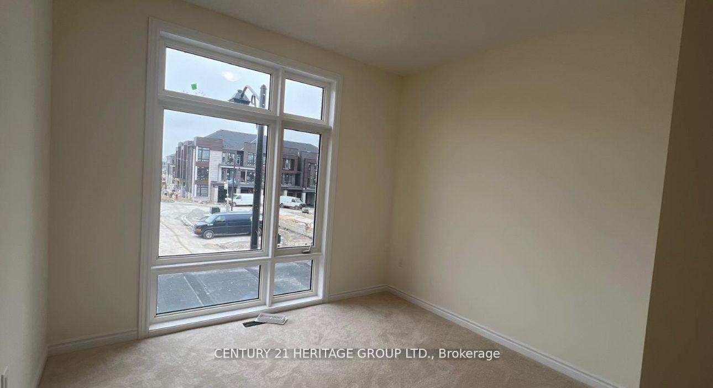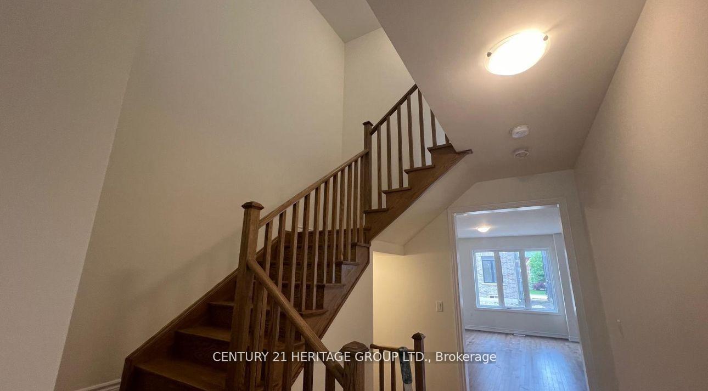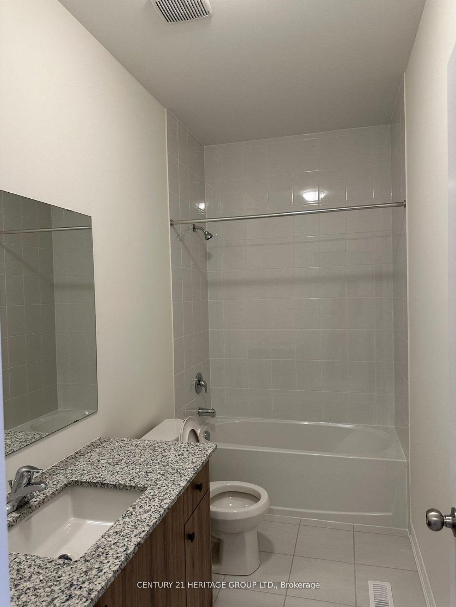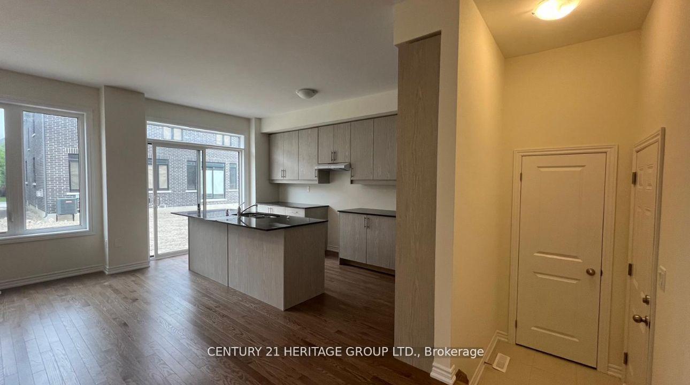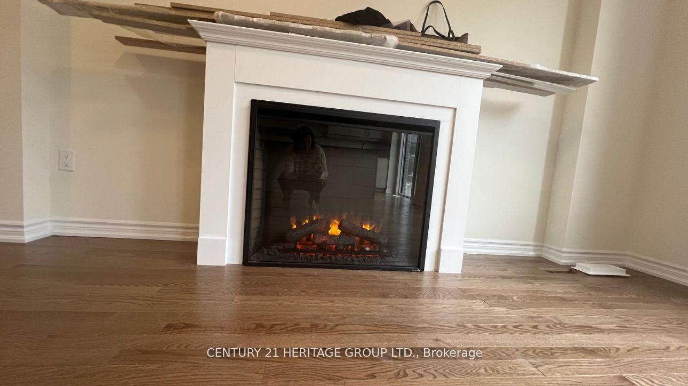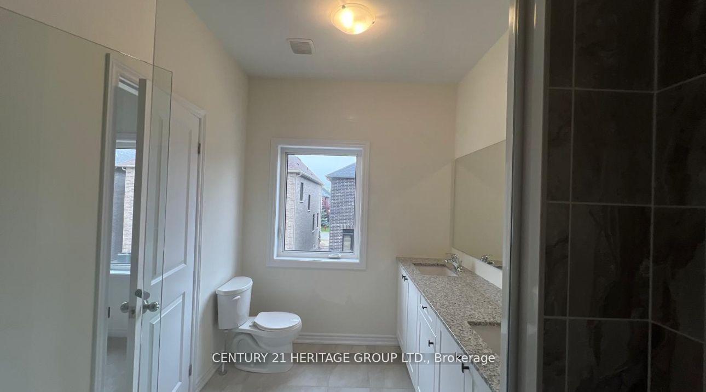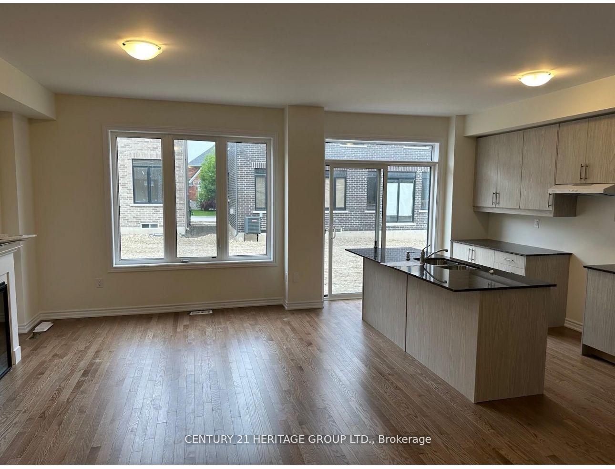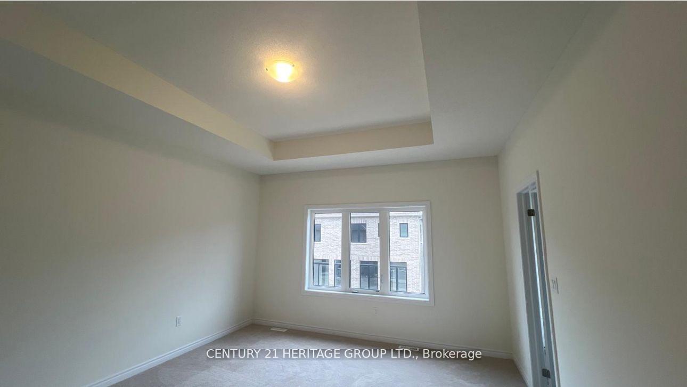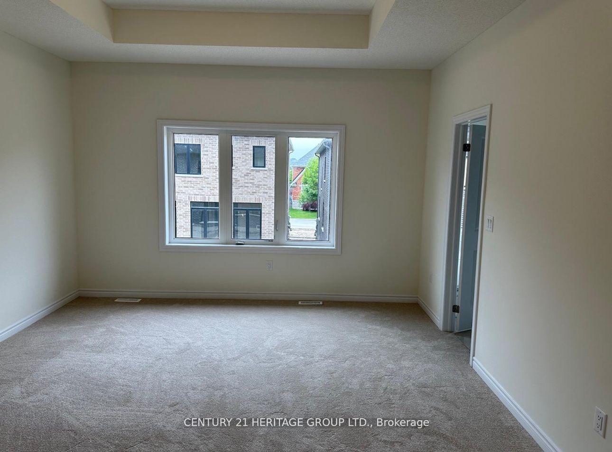$3,500
Available - For Rent
Listing ID: N12112014
22 Blick Cres , Aurora, L4G 7Y9, York
| ONE YEAR OLD HOUSE- ENTIRE HOUSE- WOW ... Luxury At Its Highest , Modern Design Home In the Prestigious Aurora Trails! Located in Prime Aurora location at Wellington Bayview Area. 1670 SF Of Luxury Living. Open Concept 9Ft Ceiling Main Floor Features Living And Dining Room With Fireplace Overlooking The Backyard, Modern Kitchen With Granite Countertop and Stainless Steel Appliances , Hardwood Floor In Main Floor With Beautiful Matching Oak Staircase, Prim Bedroom With Coffered Ceiling, 4 pc Ensuit, And Walk-In Closet, Convenience 2nd Floor Laundry, 2nd Bedroom With Ceiling To Floor Large Window, Steps To All amenities: Highway 404 exit, Go train, Shopping, Parks, Schools And Much More!***Tenant To Pay All Utilities (Water, Gas And Hydro) And Hot Water Tank Rental. Tenant Responsible For Lawn Maintenance, Snow Removal And Tenant Insurance. Aaa Tenants Only. |
| Price | $3,500 |
| Taxes: | $0.00 |
| Occupancy: | Tenant |
| Address: | 22 Blick Cres , Aurora, L4G 7Y9, York |
| Directions/Cross Streets: | Bayview & Wellington |
| Rooms: | 7 |
| Bedrooms: | 3 |
| Bedrooms +: | 0 |
| Family Room: | T |
| Basement: | Full |
| Furnished: | Unfu |
| Level/Floor | Room | Length(ft) | Width(ft) | Descriptions | |
| Room 1 | Main | Living Ro | 19.78 | 13.58 | Hardwood Floor, Combined w/Dining, Fireplace |
| Room 2 | Main | Dining Ro | 19.78 | 13.58 | Hardwood Floor, Combined w/Living, Open Concept |
| Room 3 | Main | Kitchen | 15.09 | 7.58 | Hardwood Floor, Granite Counters, Stainless Steel Appl |
| Room 4 | Main | Breakfast | 15.09 | 7.58 | Hardwood Floor, Breakfast Bar |
| Room 5 | Upper | Primary B | 15.97 | 13.58 | Broadloom, 4 Pc Ensuite, Walk-In Closet(s) |
| Room 6 | Upper | Bedroom 2 | 10.99 | 10.2 | Broadloom, Large Window, Closet |
| Room 7 | Upper | Bedroom 3 | 10.59 | 9.38 | Broadloom, Window Floor to Ceil, Closet |
| Room 8 | Upper | Laundry | Tile Floor |
| Washroom Type | No. of Pieces | Level |
| Washroom Type 1 | 4 | Second |
| Washroom Type 2 | 4 | Second |
| Washroom Type 3 | 2 | Main |
| Washroom Type 4 | 0 | |
| Washroom Type 5 | 0 |
| Total Area: | 0.00 |
| Approximatly Age: | New |
| Property Type: | Att/Row/Townhouse |
| Style: | 2-Storey |
| Exterior: | Brick, Stone |
| Garage Type: | Built-In |
| (Parking/)Drive: | Private |
| Drive Parking Spaces: | 1 |
| Park #1 | |
| Parking Type: | Private |
| Park #2 | |
| Parking Type: | Private |
| Pool: | None |
| Laundry Access: | None |
| Approximatly Age: | New |
| Approximatly Square Footage: | 1500-2000 |
| Property Features: | Hospital, Park |
| CAC Included: | Y |
| Water Included: | N |
| Cabel TV Included: | N |
| Common Elements Included: | N |
| Heat Included: | N |
| Parking Included: | Y |
| Condo Tax Included: | N |
| Building Insurance Included: | N |
| Fireplace/Stove: | Y |
| Heat Type: | Forced Air |
| Central Air Conditioning: | Central Air |
| Central Vac: | N |
| Laundry Level: | Syste |
| Ensuite Laundry: | F |
| Sewers: | Sewer |
| Although the information displayed is believed to be accurate, no warranties or representations are made of any kind. |
| CENTURY 21 HERITAGE GROUP LTD. |
|
|

Kalpesh Patel (KK)
Broker
Dir:
416-418-7039
Bus:
416-747-9777
Fax:
416-747-7135
| Book Showing | Email a Friend |
Jump To:
At a Glance:
| Type: | Freehold - Att/Row/Townhouse |
| Area: | York |
| Municipality: | Aurora |
| Neighbourhood: | Bayview Northeast |
| Style: | 2-Storey |
| Approximate Age: | New |
| Beds: | 3 |
| Baths: | 3 |
| Fireplace: | Y |
| Pool: | None |
Locatin Map:

