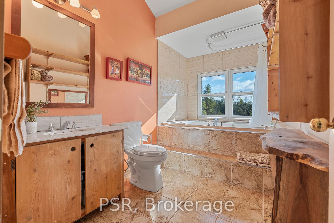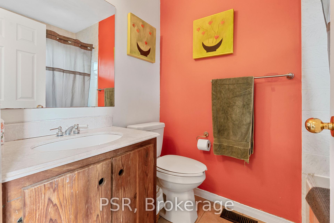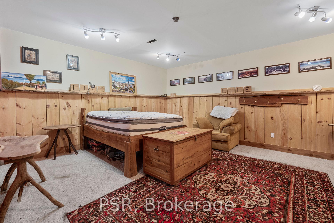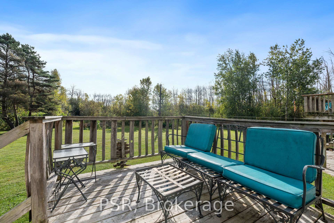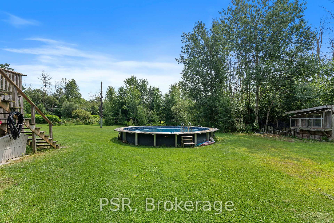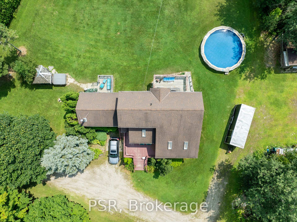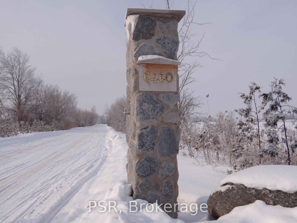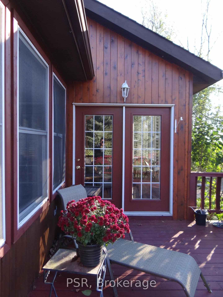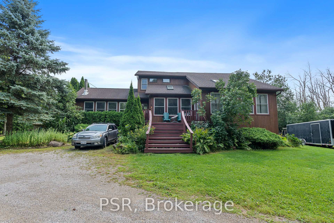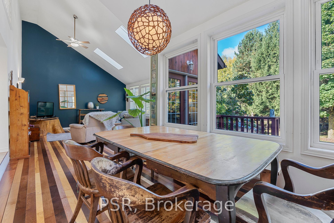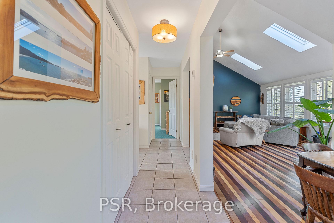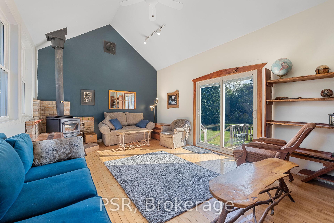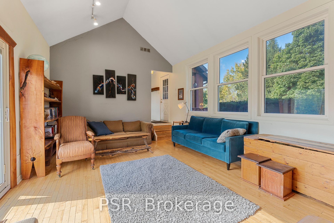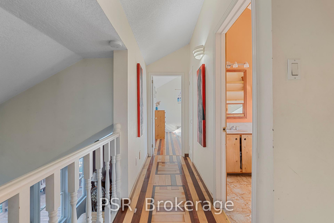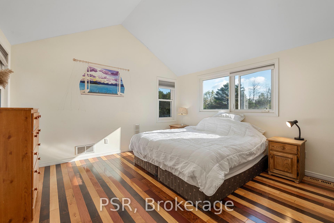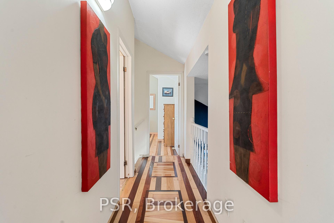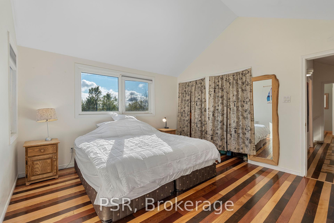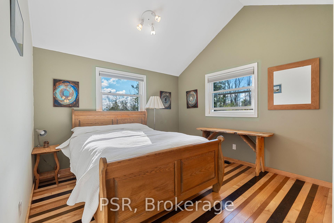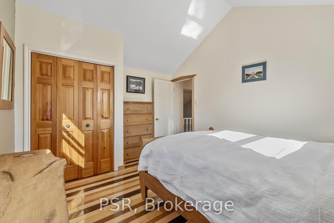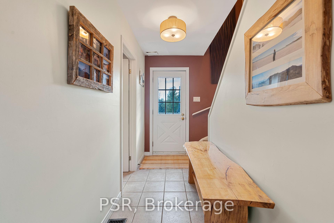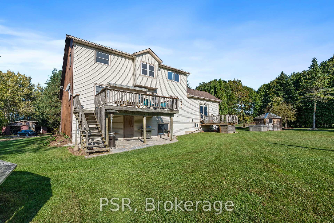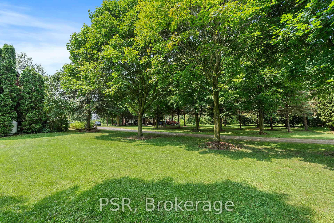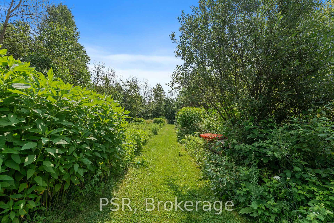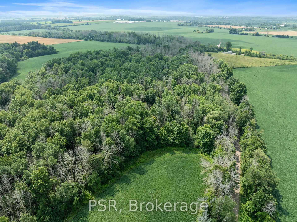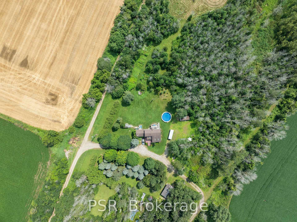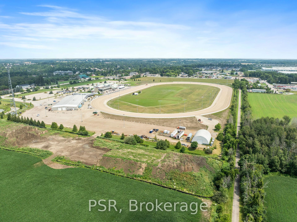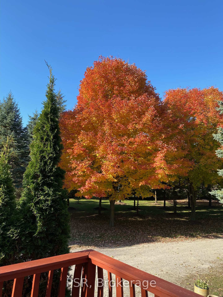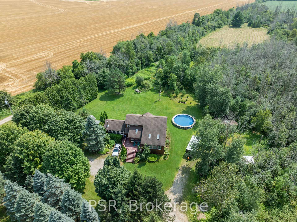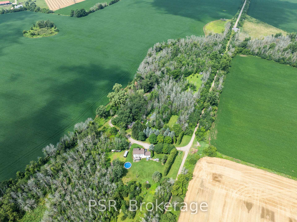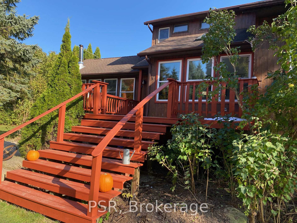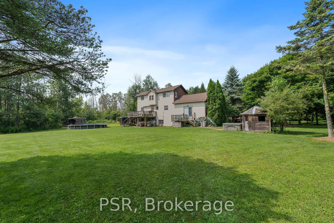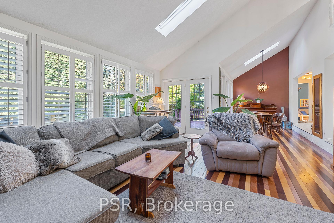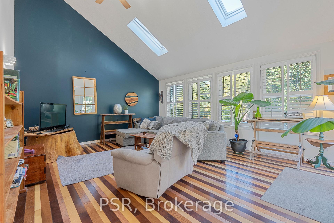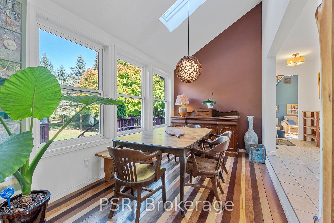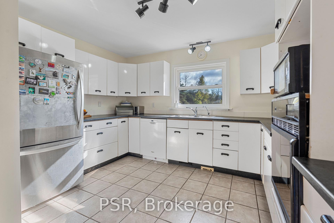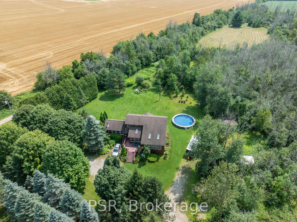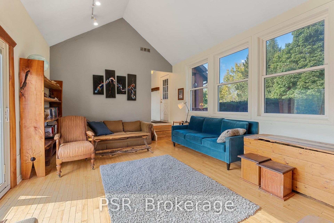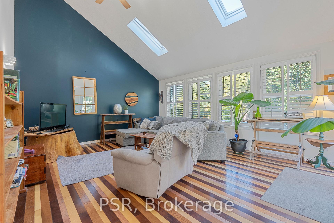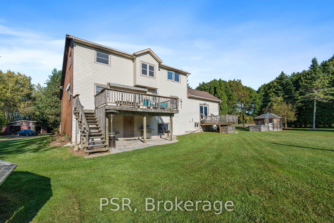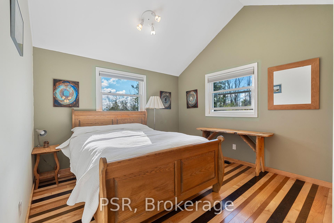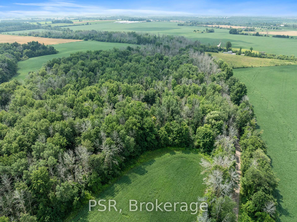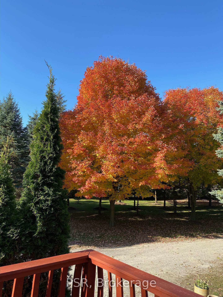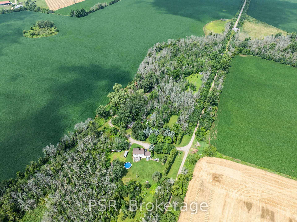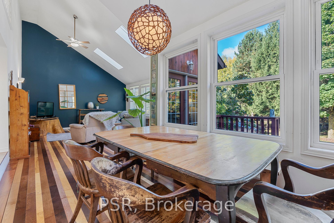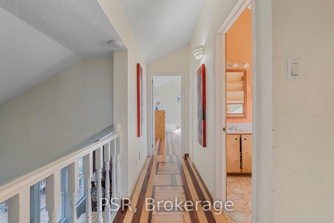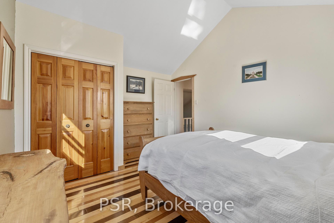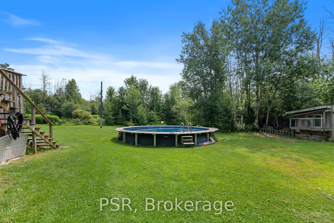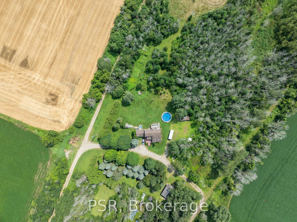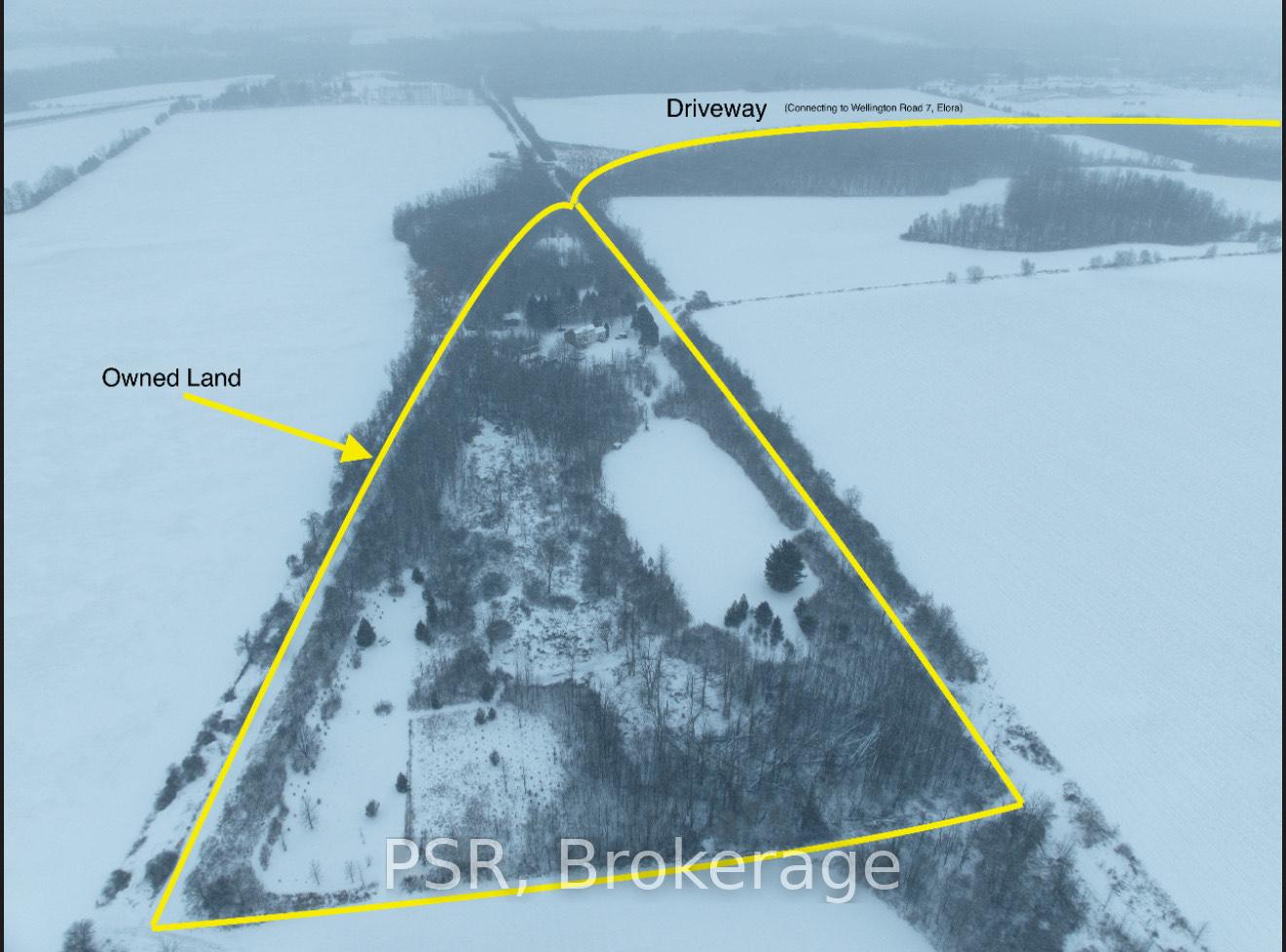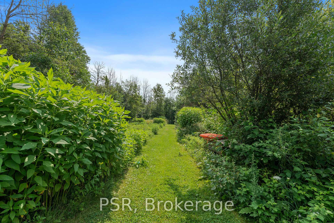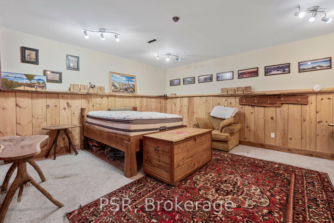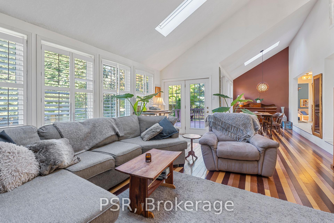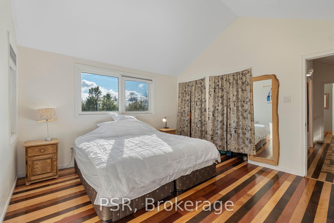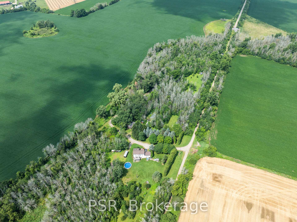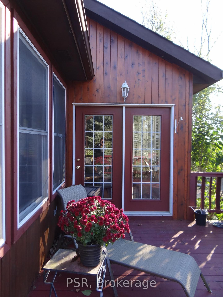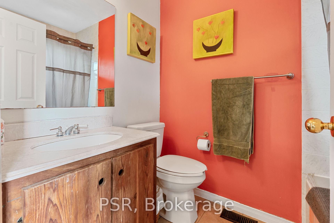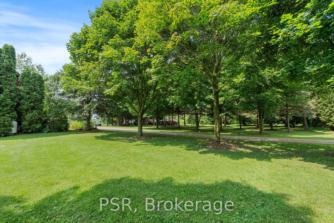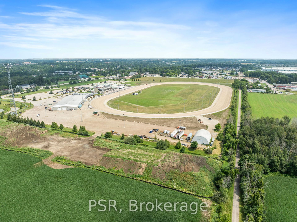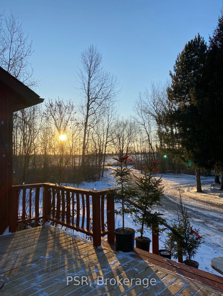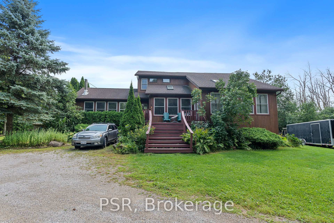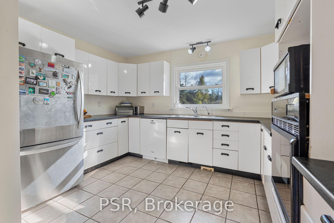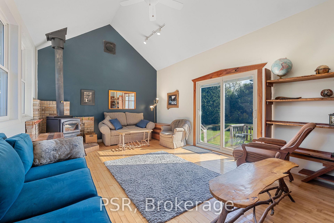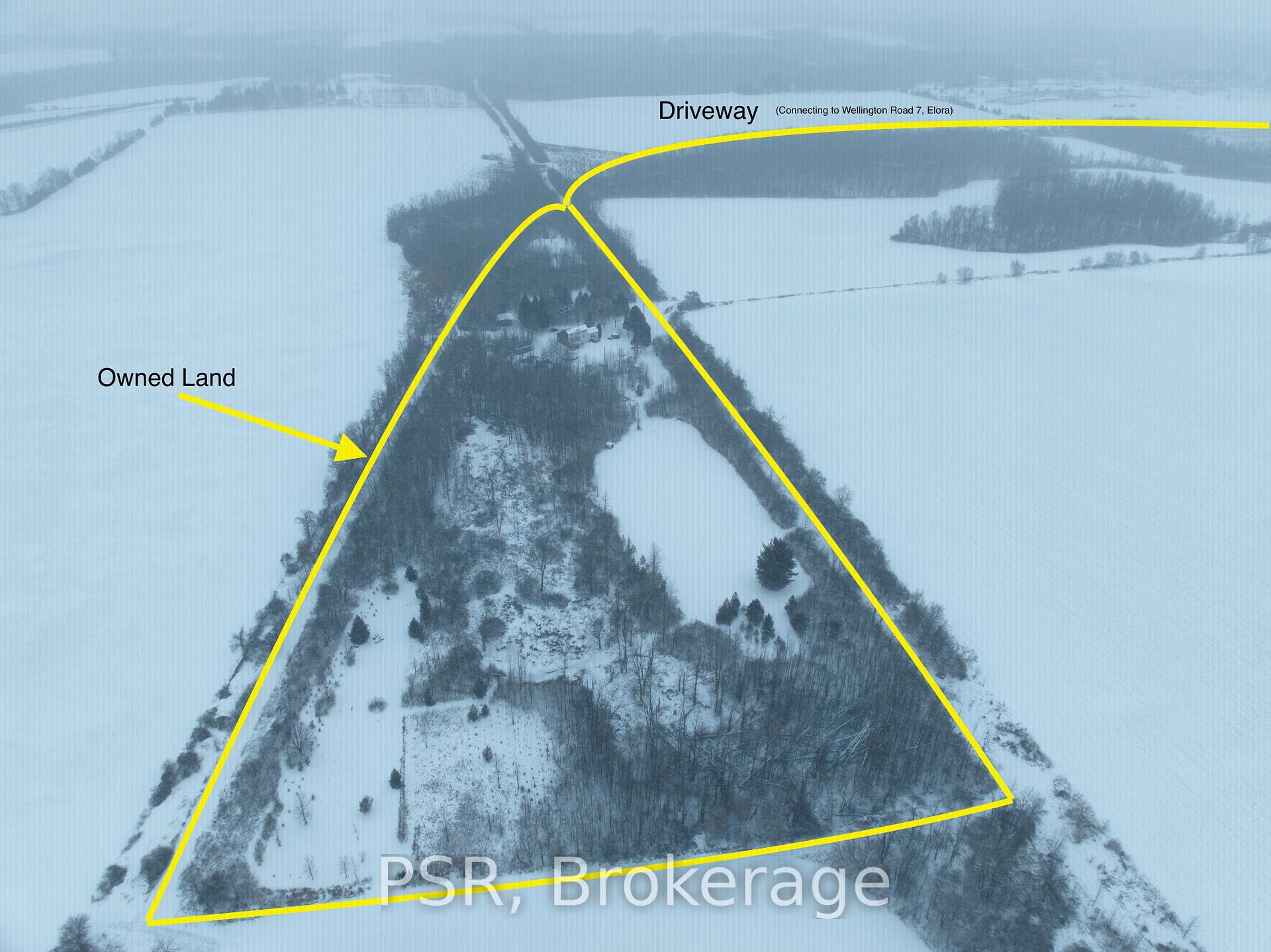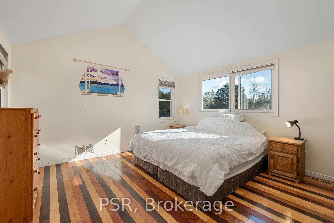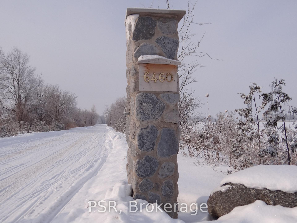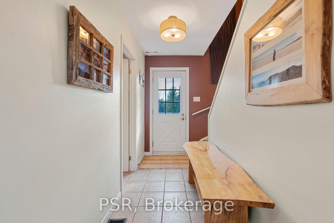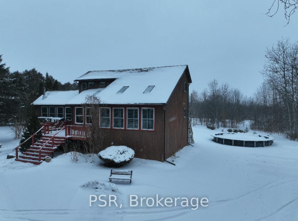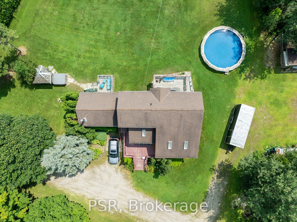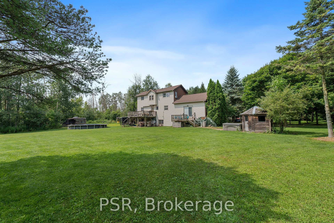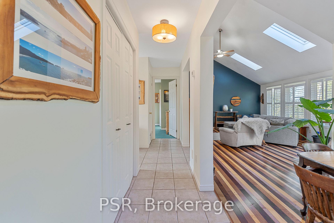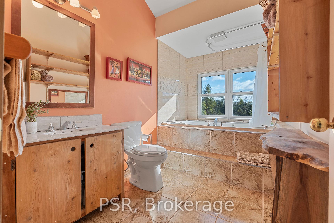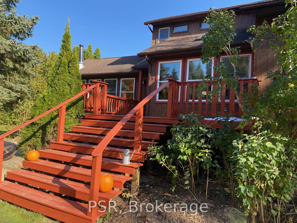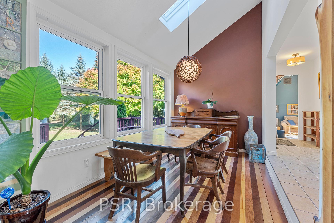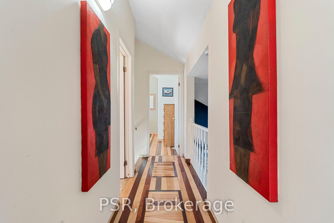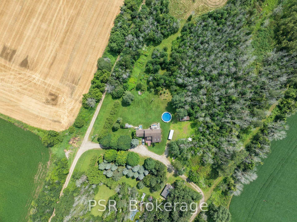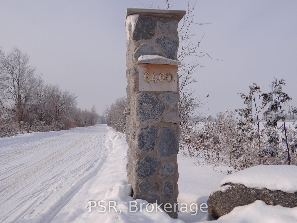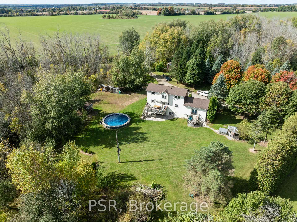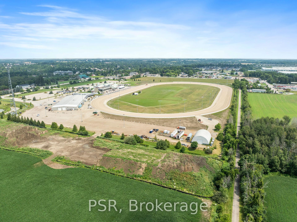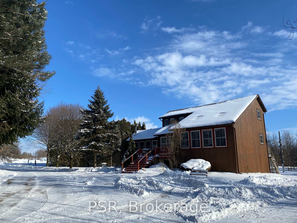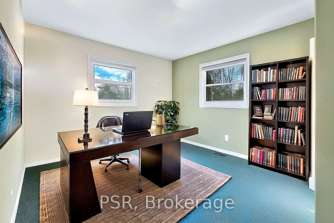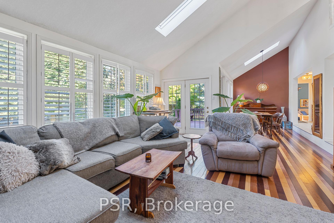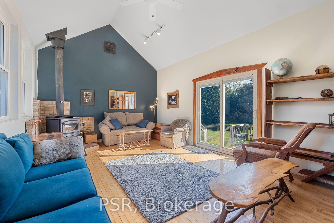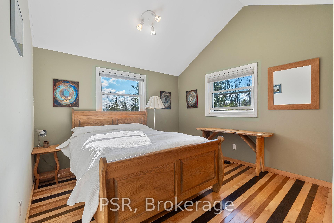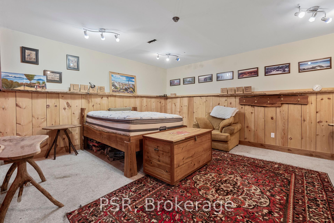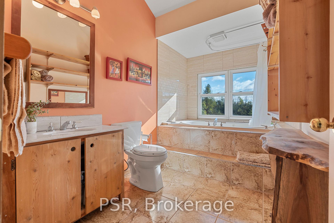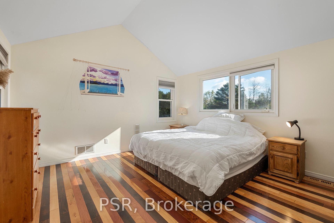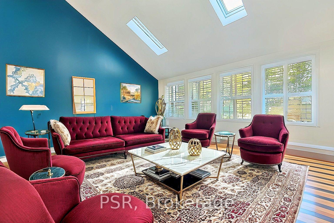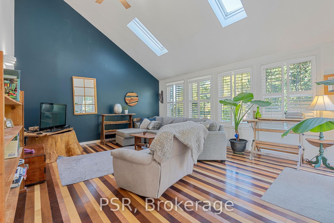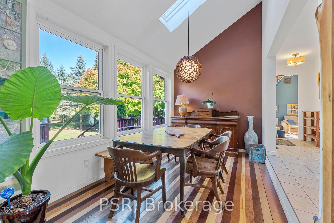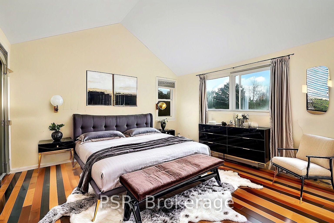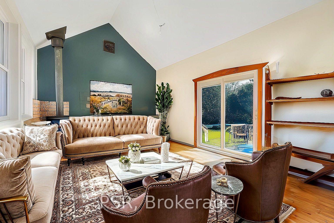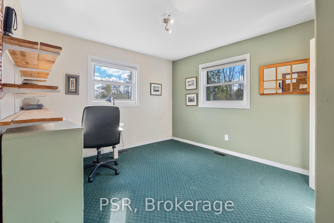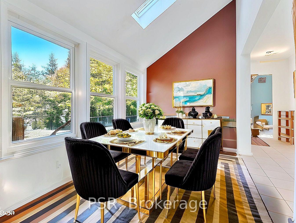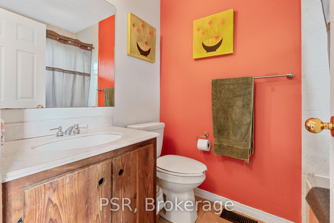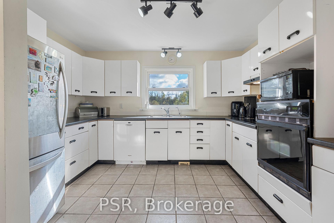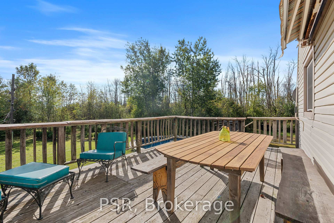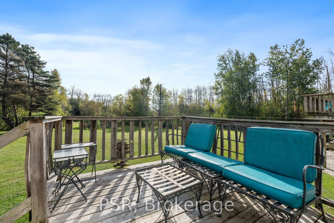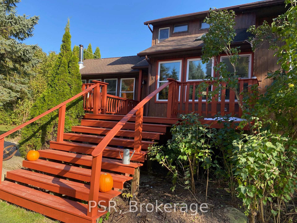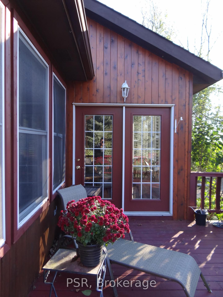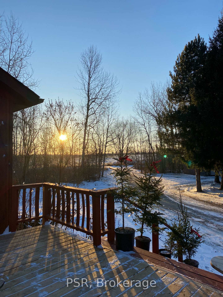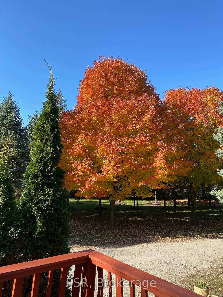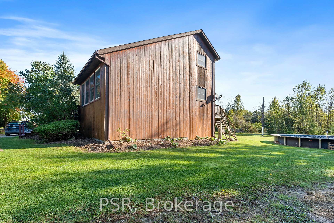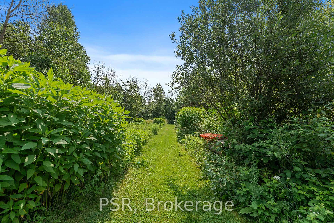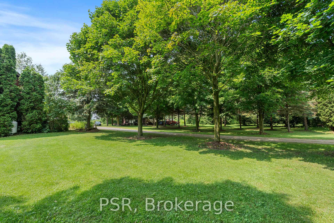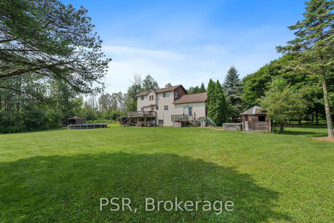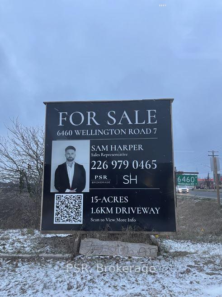$2,250,000
Available - For Sale
Listing ID: X11916189
6460 Wellington Road 7 N/A , Centre Wellington, N0B 1S0, Wellington
| 22 ACRE SECLUDED OASIS. Elora is a year-round wonderland, home to weddings, arts tourism, outdoor adventures, live music, unique festivals, and enough Instagram-worthy views to satisfy any influencer. One property that truly captures the essence of this vibrant village is the 22-acre estate at 6460 Wellington Road 7. A beloved family home for the past 15 years, it offers both seclusion and proximity to the heart of Elora's cultural scene. A private, mile-long driveway leads to a stunning home surrounded by nature, yet just minutes from town. This property has hosted weddings, concerts, fundraisers, bonfires, and even a COVID-era university graduation. Its a perfect spot for quiet reflection, with winter sunsets, fireflies in spring, poolside summers, and colourful fall trails. A short walk from the Elora Gorge Conservation Area, the property has also supported a market garden, and offers endless possibilities: agri-tourism, eco-spa, or simply a private retreat. Elora is Ontario's most beautiful village. **EXTRAS** The driveway entrance is south of the raceway, beside Home Hardware and across from McDonald's (look for a large PSR Brokerage sign). Take the driveway 1.6 kilometres to the residence. Keep right at the fork. |
| Price | $2,250,000 |
| Taxes: | $3070.22 |
| Assessment Year: | 2024 |
| Occupancy: | Owner |
| Address: | 6460 Wellington Road 7 N/A , Centre Wellington, N0B 1S0, Wellington |
| Acreage: | 10-24.99 |
| Directions/Cross Streets: | Wellington Road 7, Elora |
| Rooms: | 10 |
| Bedrooms: | 4 |
| Bedrooms +: | 0 |
| Family Room: | T |
| Basement: | Partially Fi, Walk-Out |
| Level/Floor | Room | Length(ft) | Width(ft) | Descriptions | |
| Room 1 | Main | Bedroom 3 | 13.78 | 11.15 | Hardwood Floor |
| Room 2 | Main | Bathroom | 8.2 | 6.56 | 3 Pc Bath, Separate Room |
| Room 3 | Second | Bedroom 2 | 12.79 | 12.79 | Hardwood Floor, Overlooks Backyard, W/W Closet |
| Room 4 | Second | Bathroom | 13.12 | 6.56 | 3 Pc Ensuite, Overlooks Backyard, Walk-In Bath |
| Room 5 | Main | Dining Ro | 13.45 | 8.53 | Cathedral Ceiling(s), Skylight, Open Concept |
| Room 6 | Main | Living Ro | 20.99 | 13.78 | Fireplace, Overlooks Backyard |
| Room 7 | Main | Kitchen | 12.79 | 11.81 | Double Sink, Tile Floor |
| Room 8 | Second | Bedroom | 12.79 | 11.48 | Hardwood Floor, Separate Room |
| Room 9 | Main | Living Ro | 19.02 | 16.07 | Skylight, Hardwood Floor |
| Washroom Type | No. of Pieces | Level |
| Washroom Type 1 | 3 | Main |
| Washroom Type 2 | 4 | |
| Washroom Type 3 | 0 | |
| Washroom Type 4 | 0 | |
| Washroom Type 5 | 0 |
| Total Area: | 0.00 |
| Approximatly Age: | 31-50 |
| Property Type: | Farm |
| Style: | 2-Storey |
| Exterior: | Wood , Vinyl Siding |
| Garage Type: | Detached |
| (Parking/)Drive: | Private |
| Drive Parking Spaces: | 10 |
| Park #1 | |
| Parking Type: | Private |
| Park #2 | |
| Parking Type: | Private |
| Pool: | Above Gr |
| Other Structures: | Barn, Garden S |
| Approximatly Age: | 31-50 |
| Approximatly Square Footage: | 1500-2000 |
| Property Features: | Arts Centre, Campground |
| CAC Included: | N |
| Water Included: | N |
| Cabel TV Included: | N |
| Common Elements Included: | N |
| Heat Included: | N |
| Parking Included: | N |
| Condo Tax Included: | N |
| Building Insurance Included: | N |
| Fireplace/Stove: | Y |
| Heat Type: | Forced Air |
| Central Air Conditioning: | Window Unit |
| Central Vac: | Y |
| Laundry Level: | Syste |
| Ensuite Laundry: | F |
| Elevator Lift: | False |
| Sewers: | Septic |
| Water: | Drilled W |
| Water Supply Types: | Drilled Well |
| Utilities-Cable: | A |
| Utilities-Hydro: | Y |
$
%
Years
This calculator is for demonstration purposes only. Always consult a professional
financial advisor before making personal financial decisions.
| Although the information displayed is believed to be accurate, no warranties or representations are made of any kind. |
| PSR |
|
|

Kalpesh Patel (KK)
Broker
Dir:
416-418-7039
Bus:
416-747-9777
Fax:
416-747-7135
| Virtual Tour | Book Showing | Email a Friend |
Jump To:
At a Glance:
| Type: | Freehold - Farm |
| Area: | Wellington |
| Municipality: | Centre Wellington |
| Neighbourhood: | Rural Centre Wellington West |
| Style: | 2-Storey |
| Approximate Age: | 31-50 |
| Tax: | $3,070.22 |
| Beds: | 4 |
| Baths: | 2 |
| Fireplace: | Y |
| Pool: | Above Gr |
Locatin Map:
Payment Calculator:

