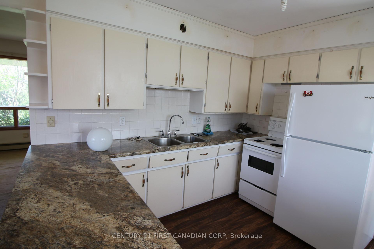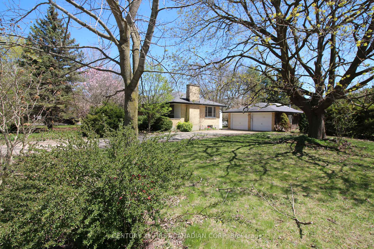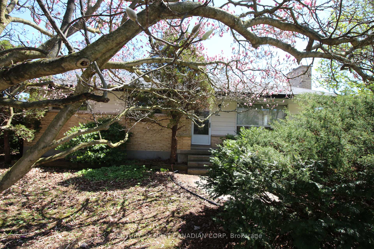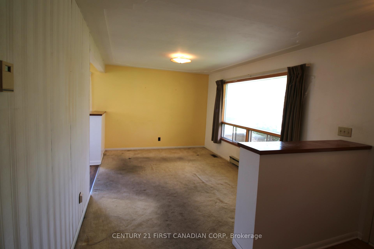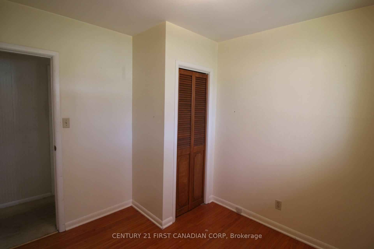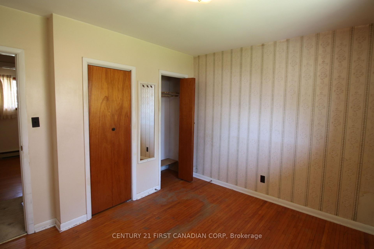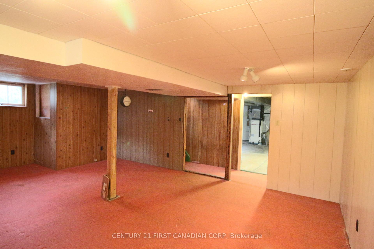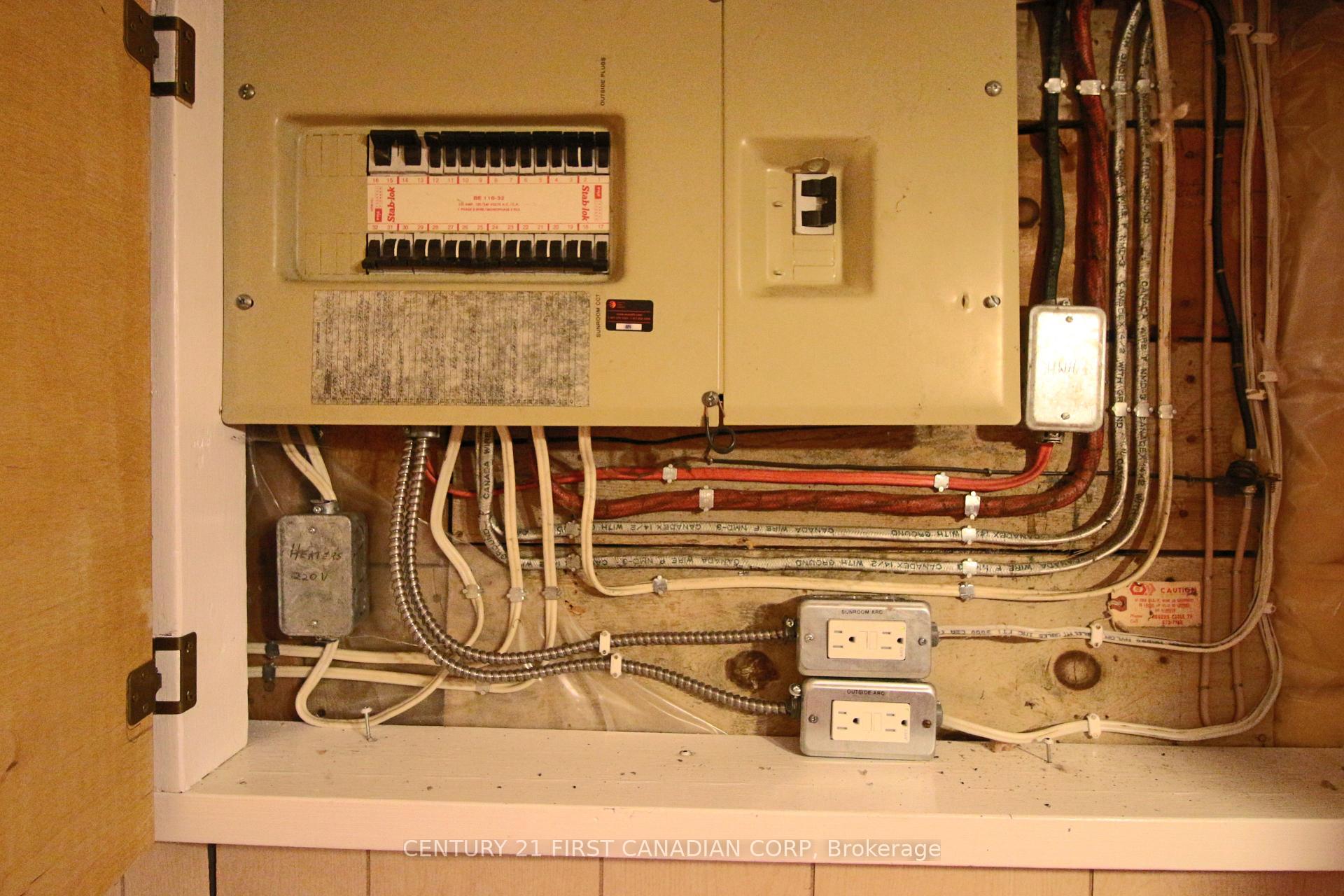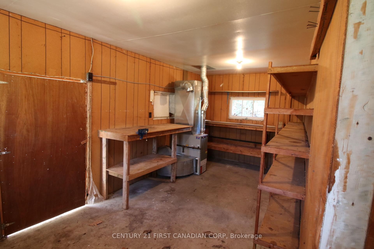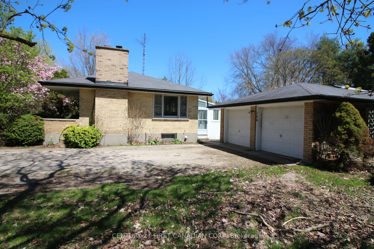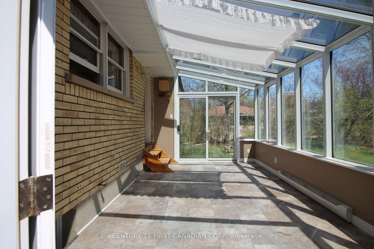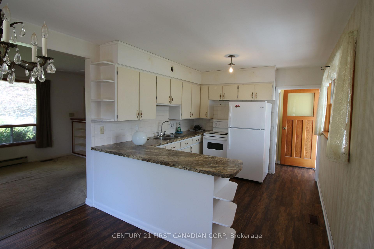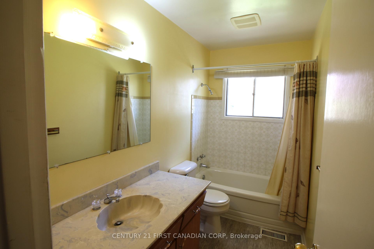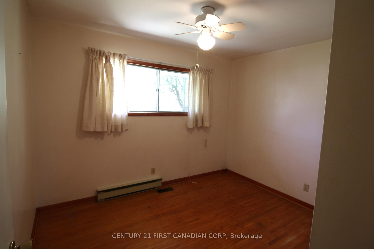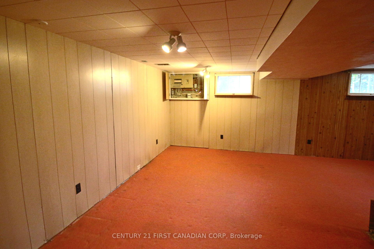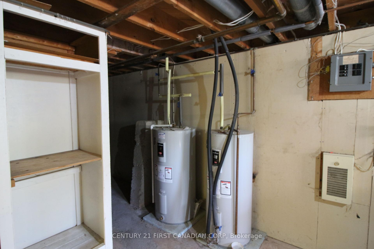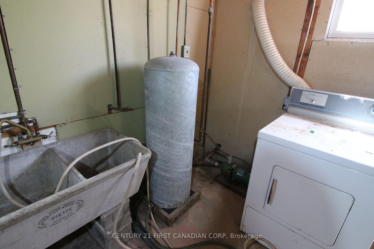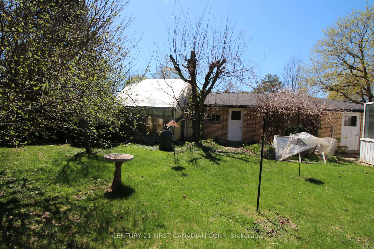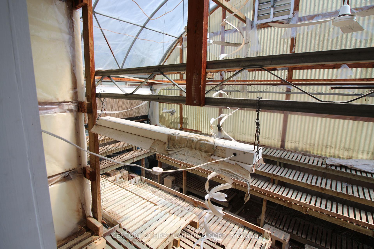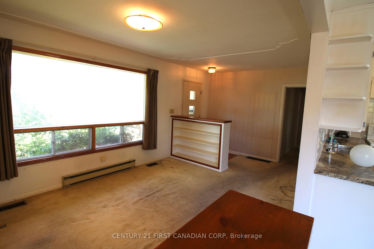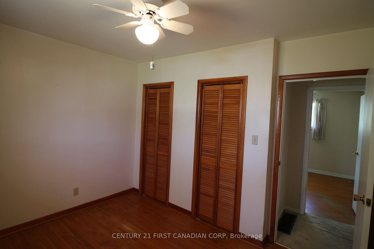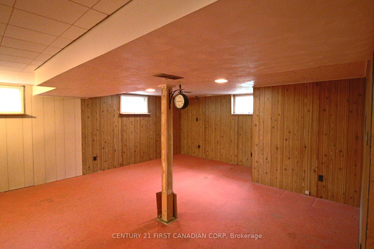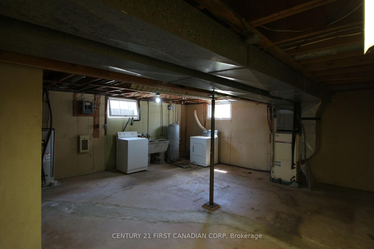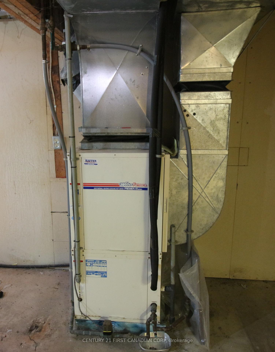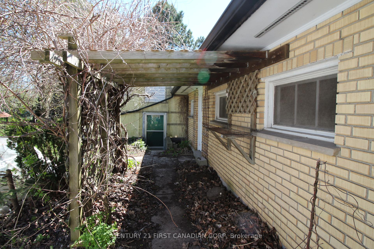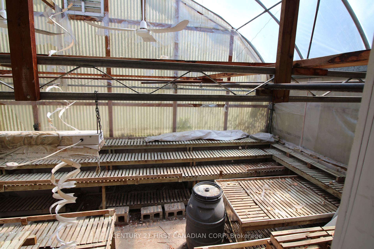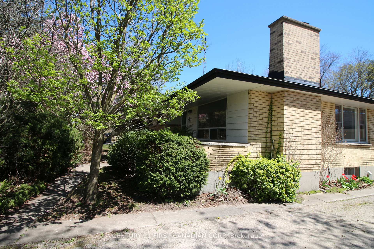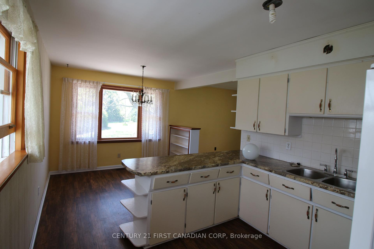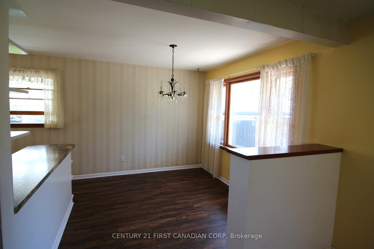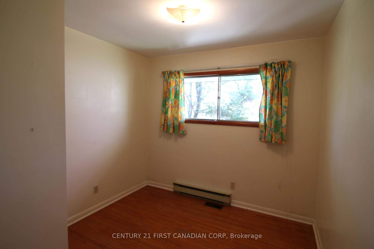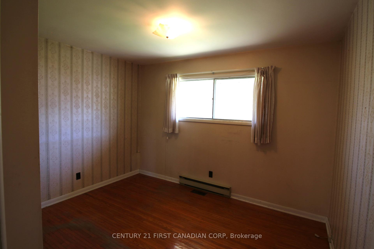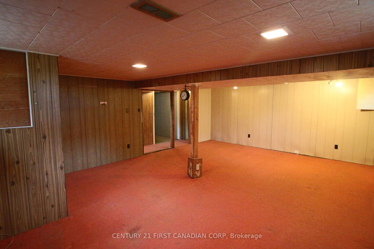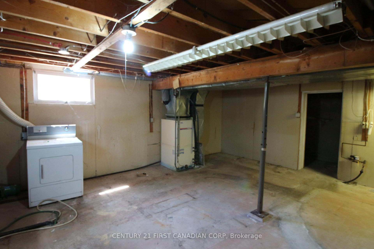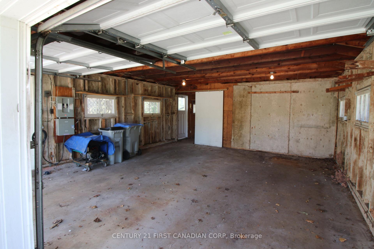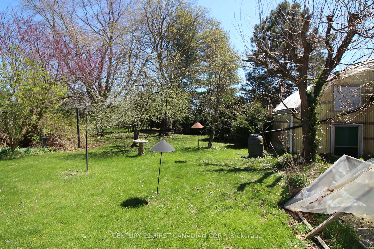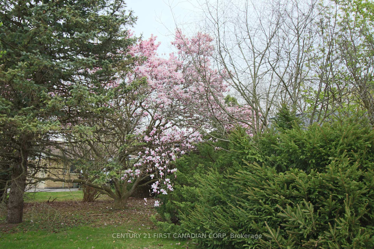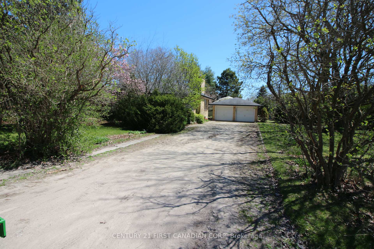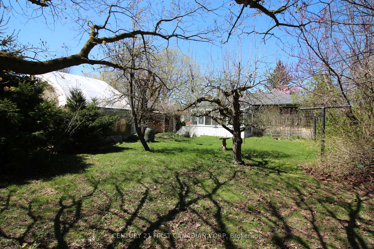$499,900
Available - For Sale
Listing ID: X12112026
104 Simcoe Aven , Middlesex Centre, N0L 1R0, Middlesex
| So many options! Very solid vintage home with several unique features. 3-bedroom 1 bath 60s style bungalow with a full (dry) basement with plenty of windows, one half is finished. Great starter home or perhaps the basement would make a good secondary suite opportunity? Enjoy the bright and cheery sunroom added to the back of the home. Detached oversized and deep 2 car gas heated garage (approx. 20X20 plus 18X8 secondary workshop area), with an elaborate greenhouse on the rear of the garage that once grew prize winning orchids. The original baseboard heaters are still located in most rooms but the ground source forced air heat pump with ac has been used for years. There is a generator and back up panel (located in garage). The pump to the old well is still intact in the basement, great for watering the lawn. The home is connected to municipal sewer and water. Approximately 0.416 acre triangle shaped lot backing on to the CN tracks. The owners were nature lovers with many species of trees, plants and gardens surrounding the house and theres even a fish pond. Come check it out and consider all the ways you could make this property your own. Note this is a probate sale. |
| Price | $499,900 |
| Taxes: | $3425.00 |
| Assessment Year: | 2024 |
| Occupancy: | Vacant |
| Address: | 104 Simcoe Aven , Middlesex Centre, N0L 1R0, Middlesex |
| Directions/Cross Streets: | KOMOKA RD |
| Rooms: | 6 |
| Rooms +: | 2 |
| Bedrooms: | 3 |
| Bedrooms +: | 0 |
| Family Room: | T |
| Basement: | Partially Fi |
| Level/Floor | Room | Length(ft) | Width(ft) | Descriptions | |
| Room 1 | Main | Living Ro | 19.38 | 10.2 | |
| Room 2 | Main | Kitchen | 19.29 | 19.91 | Combined w/Dining |
| Room 3 | Main | Bedroom | 10.04 | 10 | |
| Room 4 | Main | Bedroom 2 | 10.99 | 8.89 | |
| Room 5 | Main | Bedroom 3 | 9.28 | 9.09 | |
| Room 6 | Main | Solarium | 17.19 | 10.1 | |
| Room 7 | Lower | Family Ro | 22.3 | 18.37 | |
| Room 8 | Lower | Utility R | 20.01 | 19.35 |
| Washroom Type | No. of Pieces | Level |
| Washroom Type 1 | 4 | Main |
| Washroom Type 2 | 0 | |
| Washroom Type 3 | 0 | |
| Washroom Type 4 | 0 | |
| Washroom Type 5 | 0 |
| Total Area: | 0.00 |
| Property Type: | Detached |
| Style: | Bungalow |
| Exterior: | Brick, Vinyl Siding |
| Garage Type: | Detached |
| (Parking/)Drive: | Private Do |
| Drive Parking Spaces: | 6 |
| Park #1 | |
| Parking Type: | Private Do |
| Park #2 | |
| Parking Type: | Private Do |
| Pool: | None |
| Other Structures: | Greenhouse |
| Approximatly Square Footage: | 1100-1500 |
| Property Features: | Rec./Commun., School |
| CAC Included: | N |
| Water Included: | N |
| Cabel TV Included: | N |
| Common Elements Included: | N |
| Heat Included: | N |
| Parking Included: | N |
| Condo Tax Included: | N |
| Building Insurance Included: | N |
| Fireplace/Stove: | N |
| Heat Type: | Forced Air |
| Central Air Conditioning: | Central Air |
| Central Vac: | N |
| Laundry Level: | Syste |
| Ensuite Laundry: | F |
| Elevator Lift: | False |
| Sewers: | Sewer |
| Utilities-Cable: | Y |
| Utilities-Hydro: | Y |
$
%
Years
This calculator is for demonstration purposes only. Always consult a professional
financial advisor before making personal financial decisions.
| Although the information displayed is believed to be accurate, no warranties or representations are made of any kind. |
| CENTURY 21 FIRST CANADIAN CORP |
|
|

Kalpesh Patel (KK)
Broker
Dir:
416-418-7039
Bus:
416-747-9777
Fax:
416-747-7135
| Book Showing | Email a Friend |
Jump To:
At a Glance:
| Type: | Freehold - Detached |
| Area: | Middlesex |
| Municipality: | Middlesex Centre |
| Neighbourhood: | Komoka |
| Style: | Bungalow |
| Tax: | $3,425 |
| Beds: | 3 |
| Baths: | 1 |
| Fireplace: | N |
| Pool: | None |
Locatin Map:
Payment Calculator:

