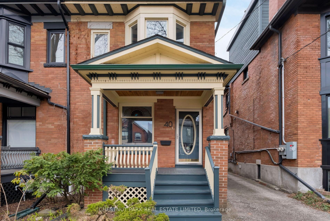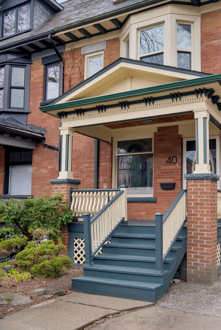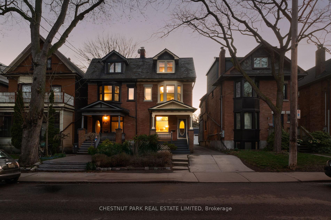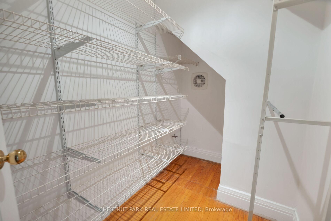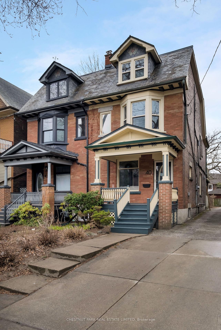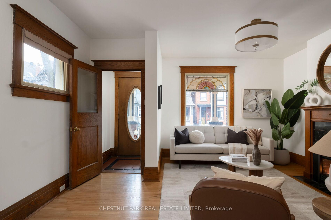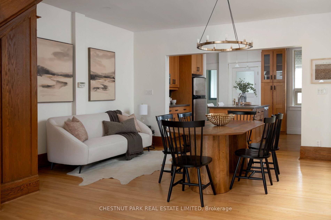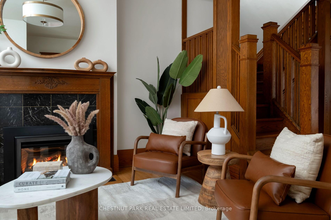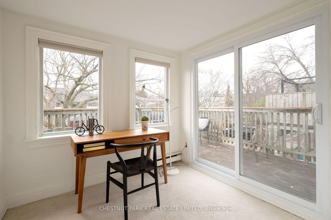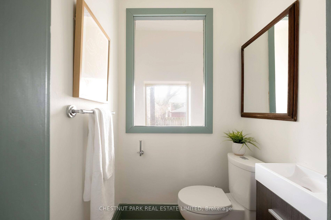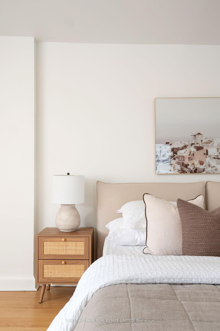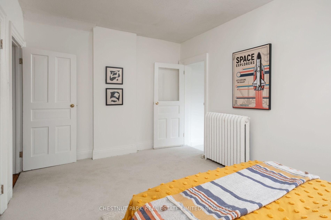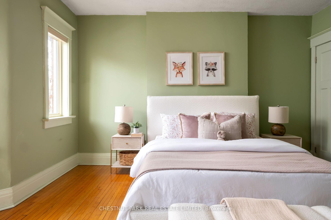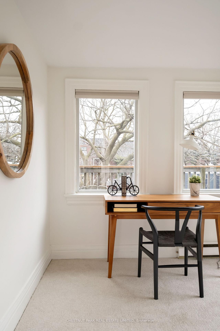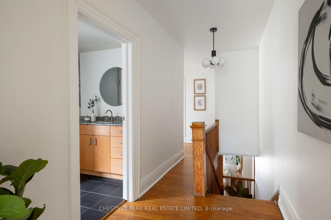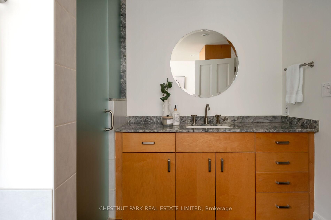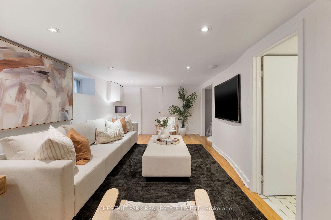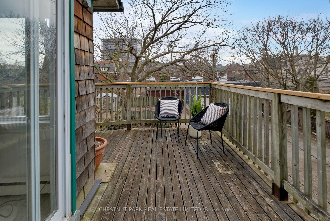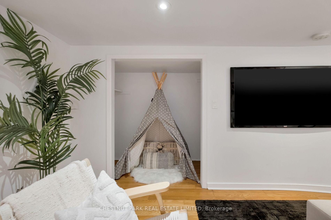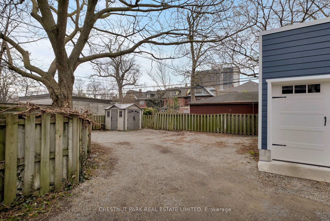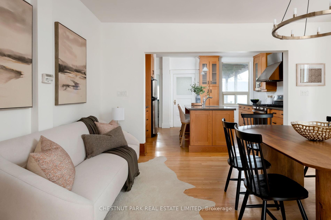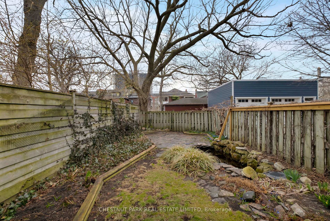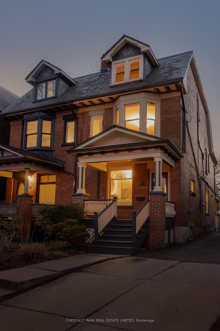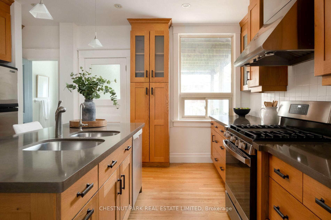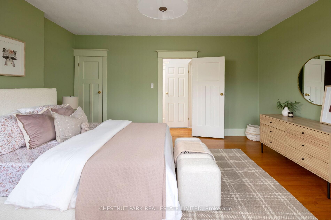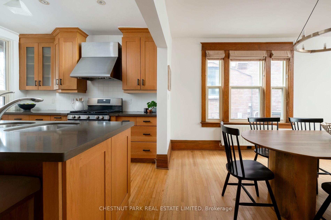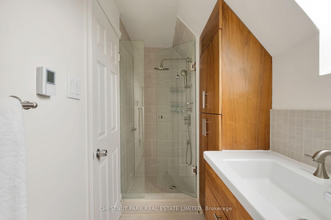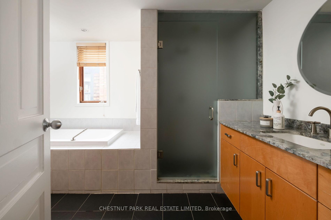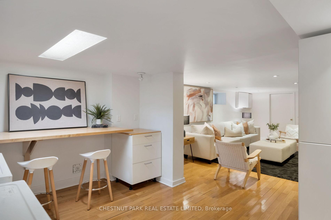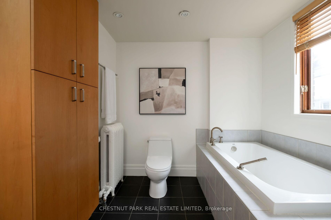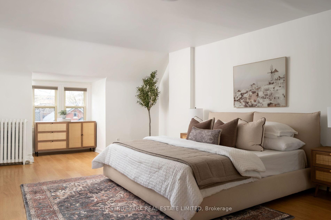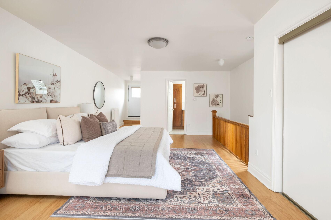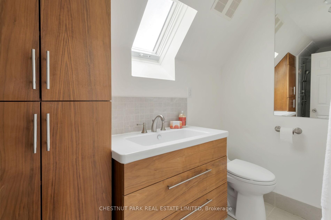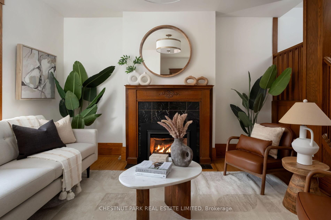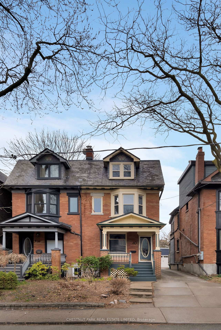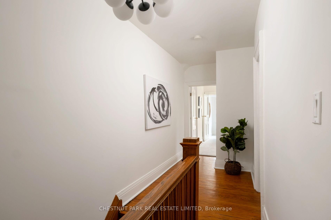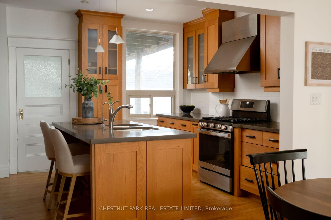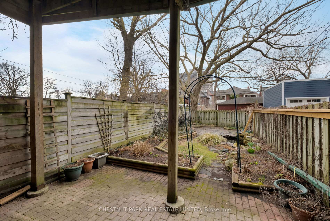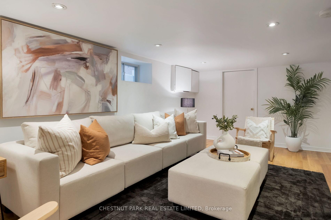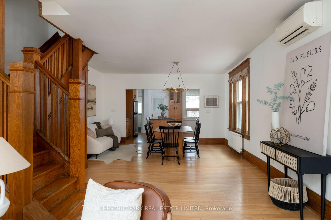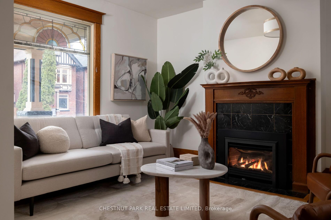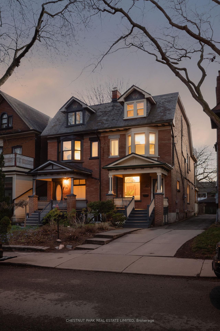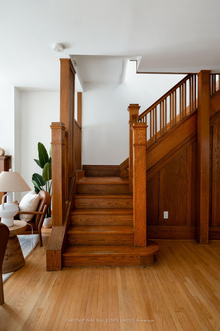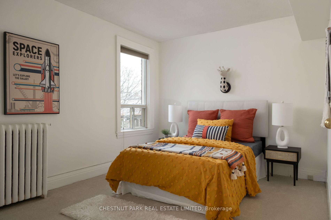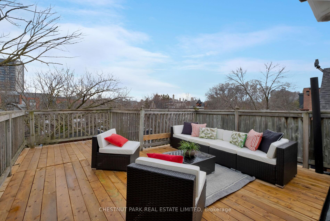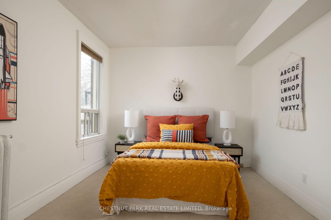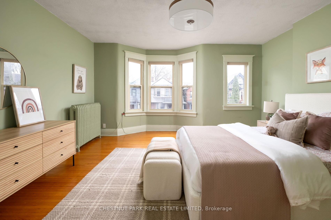$1,849,000
Available - For Sale
Listing ID: W12095337
40 Cowan Aven , Toronto, M6K 2N4, Toronto
| There are homes you tour - and then there are homes that speak to you. Nestled on one of Parkdale's most beloved, tree-lined streets, this enchanting 2.5-storey Victorian home is a rare blend of timeless charm and curated modern elegance. From the moment you arrive, you're greeted by the romance of a bygone era - soaring ceilings, original stained glass, antique doorknobs, intricate millwork and tall baseboards whispering stories of the past. Yet, step inside, and the narrative evolves: a thoughtful open-concept layout, a remodelled kitchen with custom built-ins and a gas stove, a cozy living room with a gas fireplace and bay window and a main floor powder room - all designed for contemporary living. The second level is home to two gracious bedrooms alongside a sun-drenched bonus room that opens to a private deck. A generous walk-in linen/storage closet, roughed-in for second-floor laundry, offers both convenience and flexibility. The large 4-piece Scandinavian inspired bathroom features an indulgent steam shower and custom cabinetry. The third floor primary is a true haven, complete with a double closet and a refined 3-piece ensuite with heated floors. A private rooftop terrace offers an intimate escape above the city's bustle. The finished lower level, complete with a separate entrance, offers a wealth of possibilities - whether as a family room, an in-law suite or an income-generating space. A kitchen rough-in is already in place, allowing for seamless customization. Outside, lush gardens, a tranquil pond and two-car parking on a 150-foot lot complete this picture-perfect setting. Cowan isn't just a street, it's a community rich with spirit, where neighbours gather, children laugh, and traditions like the Cowanation Spring Sale and legendary Halloweens bring the block to life. This is more than a home, it's where stories are made and lived. |
| Price | $1,849,000 |
| Taxes: | $8304.50 |
| Occupancy: | Owner |
| Address: | 40 Cowan Aven , Toronto, M6K 2N4, Toronto |
| Directions/Cross Streets: | King St W & Dufferin St |
| Rooms: | 8 |
| Rooms +: | 1 |
| Bedrooms: | 3 |
| Bedrooms +: | 1 |
| Family Room: | F |
| Basement: | Separate Ent, Finished |
| Level/Floor | Room | Length(ft) | Width(ft) | Descriptions | |
| Room 1 | Main | Foyer | 4.13 | 3.58 | Tile Floor, East View, W/O To Porch |
| Room 2 | Main | Living Ro | 13.02 | 15.12 | Hardwood Floor, Gas Fireplace, Stained Glass |
| Room 3 | Main | Dining Ro | 20.73 | 15.12 | Hardwood Floor, North View, Large Window |
| Room 4 | Main | Kitchen | 10.82 | 15.12 | Hardwood Floor, Updated, B/I Shelves |
| Room 5 | Third | Primary B | 28.47 | 15.12 | Double Closet, 3 Pc Ensuite, W/O To Deck |
| Room 6 | Second | Bedroom 2 | 14.83 | 15.12 | Bay Window, Closet, Hardwood Floor |
| Room 7 | Second | Bedroom 3 | 10.46 | 15.12 | Closet, Overlooks Backyard, Large Window |
| Room 8 | Second | Office | 8.04 | 7.61 | W/O To Deck, East View, Large Window |
| Room 9 | Lower | Recreatio | 19.22 | 13.87 | 3 Pc Ensuite, B/I Shelves, B/I Desk |
| Washroom Type | No. of Pieces | Level |
| Washroom Type 1 | 2 | Main |
| Washroom Type 2 | 4 | Second |
| Washroom Type 3 | 3 | Third |
| Washroom Type 4 | 3 | Basement |
| Washroom Type 5 | 0 |
| Total Area: | 0.00 |
| Property Type: | Semi-Detached |
| Style: | 2 1/2 Storey |
| Exterior: | Brick |
| Garage Type: | None |
| (Parking/)Drive: | Right Of W |
| Drive Parking Spaces: | 2 |
| Park #1 | |
| Parking Type: | Right Of W |
| Park #2 | |
| Parking Type: | Right Of W |
| Pool: | None |
| Approximatly Square Footage: | 2000-2500 |
| Property Features: | Hospital, Park |
| CAC Included: | N |
| Water Included: | N |
| Cabel TV Included: | N |
| Common Elements Included: | N |
| Heat Included: | N |
| Parking Included: | N |
| Condo Tax Included: | N |
| Building Insurance Included: | N |
| Fireplace/Stove: | Y |
| Heat Type: | Water |
| Central Air Conditioning: | Wall Unit(s |
| Central Vac: | N |
| Laundry Level: | Syste |
| Ensuite Laundry: | F |
| Sewers: | Sewer |
$
%
Years
This calculator is for demonstration purposes only. Always consult a professional
financial advisor before making personal financial decisions.
| Although the information displayed is believed to be accurate, no warranties or representations are made of any kind. |
| CHESTNUT PARK REAL ESTATE LIMITED |
|
|

Kalpesh Patel (KK)
Broker
Dir:
416-418-7039
Bus:
416-747-9777
Fax:
416-747-7135
| Book Showing | Email a Friend |
Jump To:
At a Glance:
| Type: | Freehold - Semi-Detached |
| Area: | Toronto |
| Municipality: | Toronto W01 |
| Neighbourhood: | South Parkdale |
| Style: | 2 1/2 Storey |
| Tax: | $8,304.5 |
| Beds: | 3+1 |
| Baths: | 4 |
| Fireplace: | Y |
| Pool: | None |
Locatin Map:
Payment Calculator:

