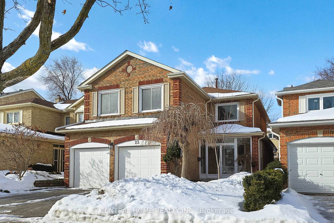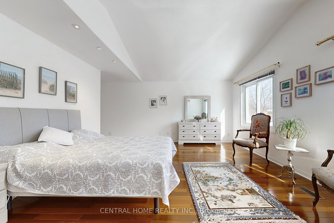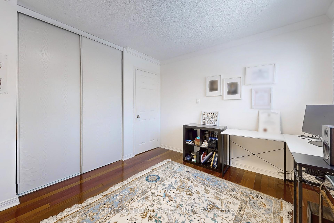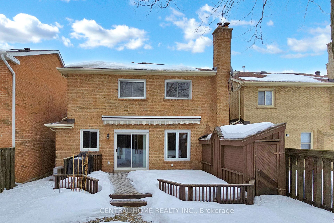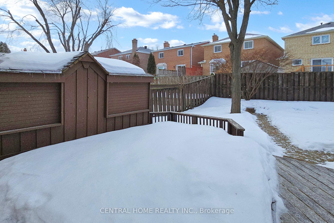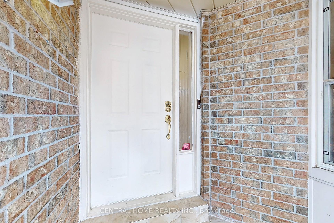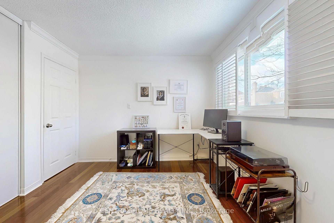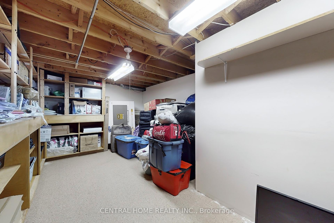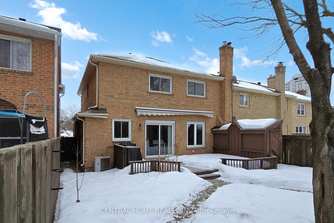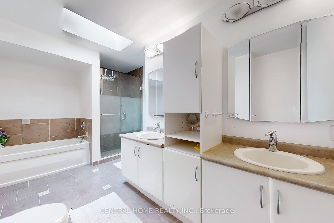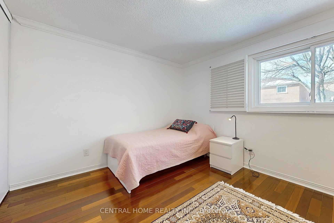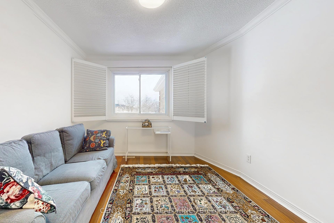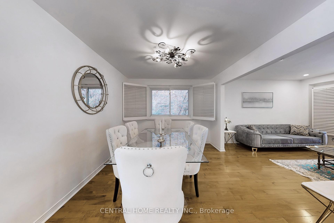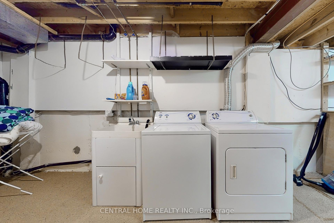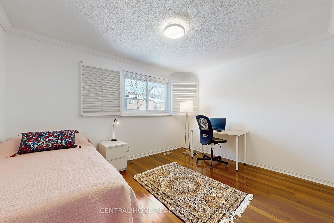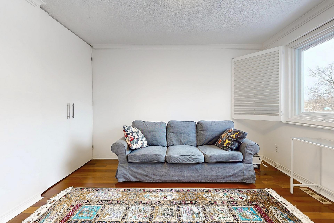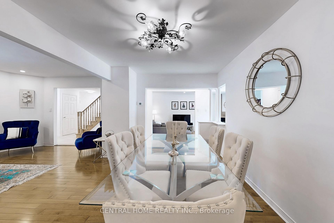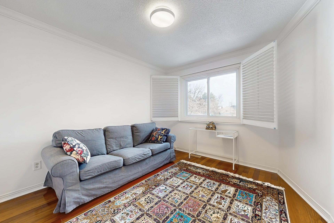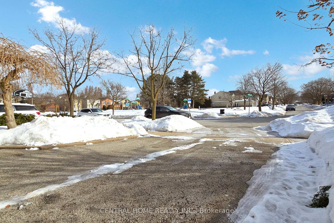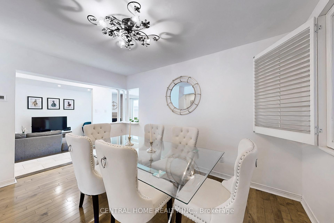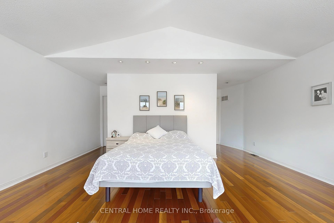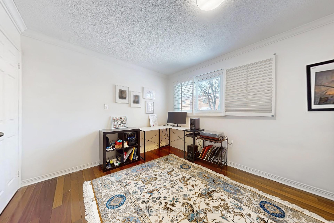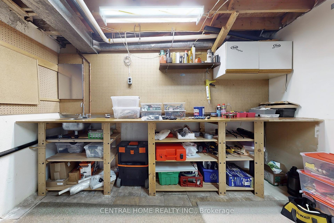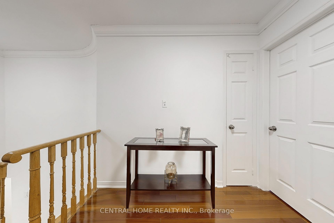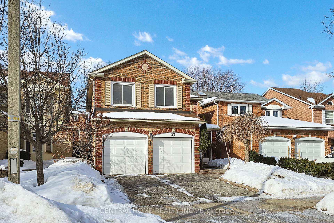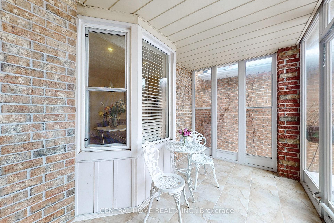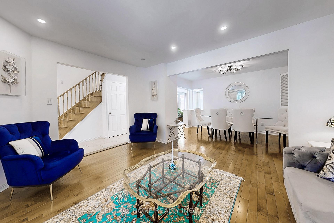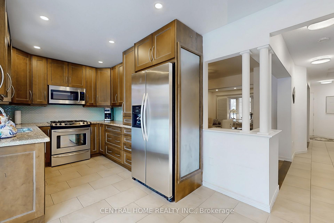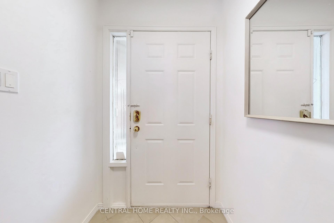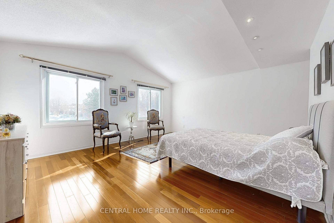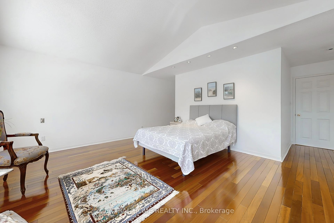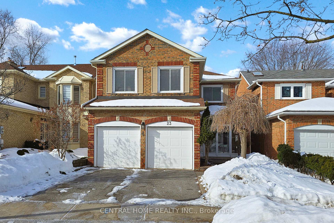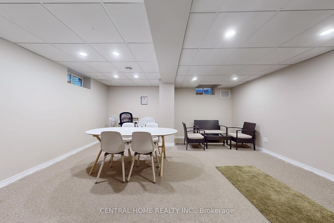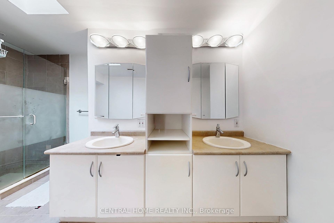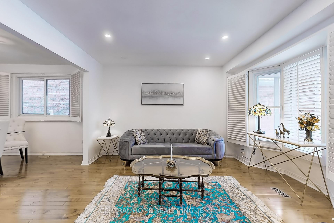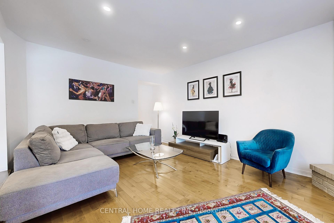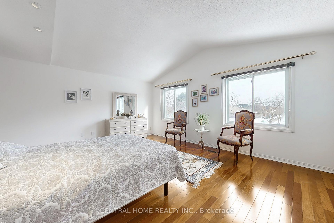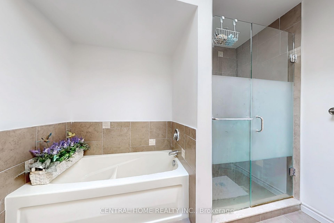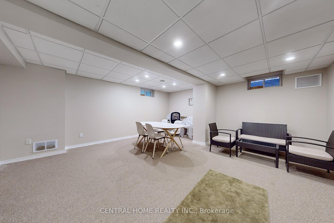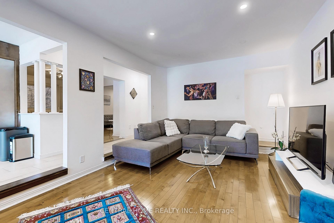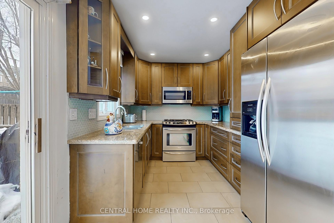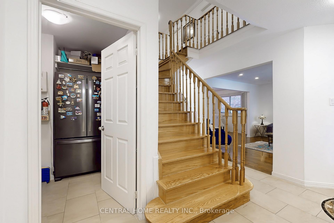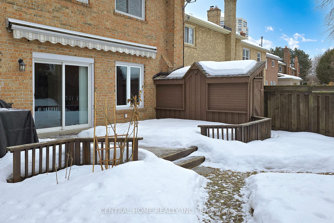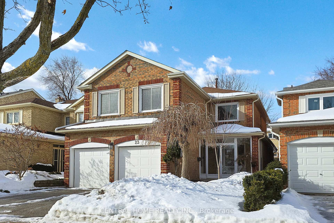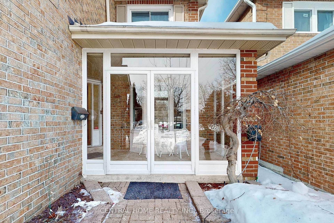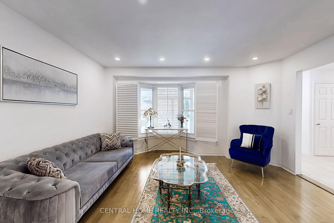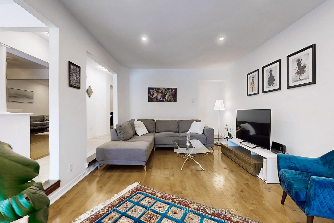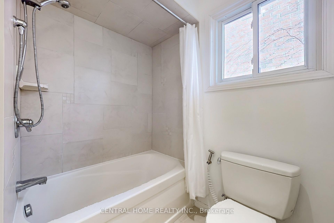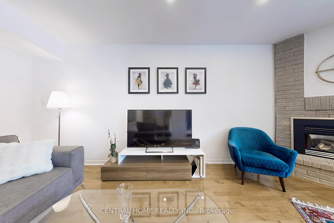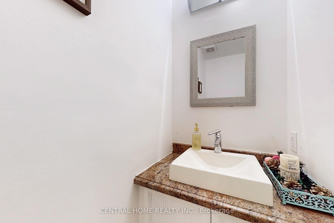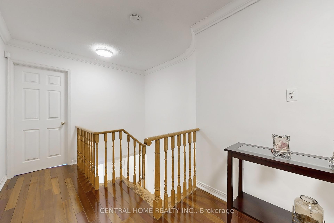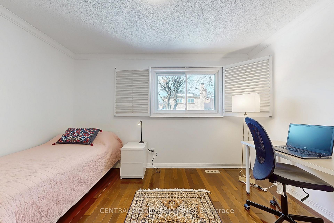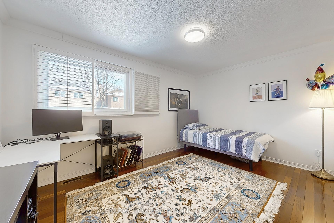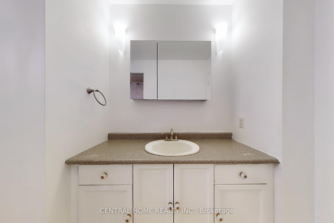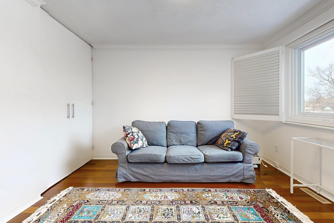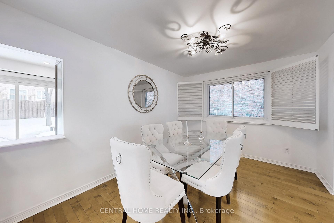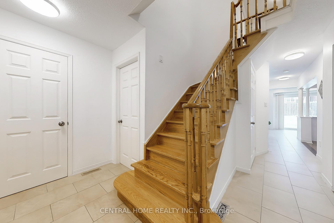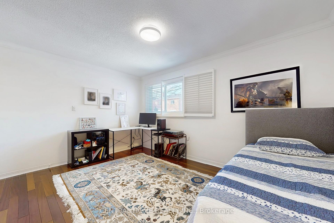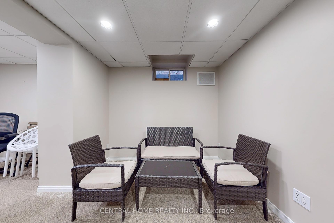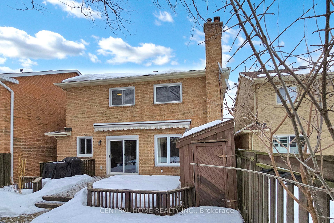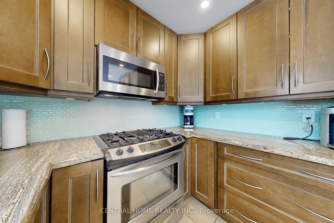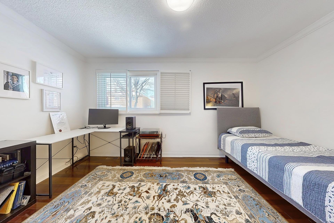$1,529,000
Available - For Sale
Listing ID: N12112031
23 Heatherton Way , Vaughan, L4J 3E6, York
| A Beautiful Home To Make Amazing Family Memories in Prime Location In Thorn Hill. Luxurious And Bright Living Area. Spacious Family Room With Gas Fireplace. Hardwood Floor. Four Spacious And Bright Bedrooms, Huge Walk-In Closet And Ensuite In Primary Suite. Gorgeous Kitchen , Maple Cabinet, Stainless Steels Appliances, Granite Counter Top. Fabulous Washrooms. Landscaped Back Yard and Front Yard. Two Cars Garages. Direct Access Garage To Main Floor. So Many Windows And California Shutters, Huge Enclosed Front Porch, Mud Room. Extra Fridge In Main Floor. Furnished Basement With Lots Of Storage Area. Hardwood Staircases, And Much More. Across Local Park. Steps To Schools, Shoppings, Parks, Library, Community Center. |
| Price | $1,529,000 |
| Taxes: | $6575.58 |
| Occupancy: | Owner |
| Address: | 23 Heatherton Way , Vaughan, L4J 3E6, York |
| Directions/Cross Streets: | Yonge & Clark |
| Rooms: | 9 |
| Bedrooms: | 4 |
| Bedrooms +: | 0 |
| Family Room: | T |
| Basement: | Finished |
| Level/Floor | Room | Length(ft) | Width(ft) | Descriptions | |
| Room 1 | Main | Living Ro | 14.33 | 11.84 | Hardwood Floor, California Shutters, Pot Lights |
| Room 2 | Main | Dining Ro | 12.99 | 11.84 | Hardwood Floor, California Shutters, Combined w/Living |
| Room 3 | Main | Kitchen | 11.48 | 8.27 | Breakfast Area, Granite Counters, W/O To Deck |
| Room 4 | Main | Family Ro | 18.6 | 11.74 | Hardwood Floor, California Shutters, Fireplace |
| Room 5 | Second | Primary B | 19.52 | 14.86 | Hardwood Floor, 5 Pc Ensuite, Walk-In Closet(s) |
| Room 6 | Second | Bedroom 2 | 10.43 | 12.76 | Hardwood Floor, California Shutters, East View |
| Room 7 | Second | Bedroom 3 | 12 | 10 | Hardwood Floor, California Shutters, Closet |
| Room 8 | Second | Bedroom 4 | 14.07 | 10.23 | Hardwood Floor, California Shutters, Closet |
| Room 9 | Main | Foyer | 5.97 | 4 | Closet, 2 Pc Bath, Tile Floor |
| Room 10 | Main | Breakfast | 8.4 | 4.79 | Combined w/Kitchen, W/O To Deck, Tile Floor |
| Washroom Type | No. of Pieces | Level |
| Washroom Type 1 | 4 | Second |
| Washroom Type 2 | 4 | Second |
| Washroom Type 3 | 2 | Main |
| Washroom Type 4 | 3 | Basement |
| Washroom Type 5 | 0 |
| Total Area: | 0.00 |
| Property Type: | Detached |
| Style: | 2-Storey |
| Exterior: | Brick |
| Garage Type: | Attached |
| Drive Parking Spaces: | 2 |
| Pool: | None |
| Approximatly Square Footage: | 2000-2500 |
| CAC Included: | N |
| Water Included: | N |
| Cabel TV Included: | N |
| Common Elements Included: | N |
| Heat Included: | N |
| Parking Included: | N |
| Condo Tax Included: | N |
| Building Insurance Included: | N |
| Fireplace/Stove: | Y |
| Heat Type: | Forced Air |
| Central Air Conditioning: | Central Air |
| Central Vac: | N |
| Laundry Level: | Syste |
| Ensuite Laundry: | F |
| Sewers: | Sewer |
$
%
Years
This calculator is for demonstration purposes only. Always consult a professional
financial advisor before making personal financial decisions.
| Although the information displayed is believed to be accurate, no warranties or representations are made of any kind. |
| CENTRAL HOME REALTY INC. |
|
|

Kalpesh Patel (KK)
Broker
Dir:
416-418-7039
Bus:
416-747-9777
Fax:
416-747-7135
| Book Showing | Email a Friend |
Jump To:
At a Glance:
| Type: | Freehold - Detached |
| Area: | York |
| Municipality: | Vaughan |
| Neighbourhood: | Crestwood-Springfarm-Yorkhill |
| Style: | 2-Storey |
| Tax: | $6,575.58 |
| Beds: | 4 |
| Baths: | 4 |
| Fireplace: | Y |
| Pool: | None |
Locatin Map:
Payment Calculator:

