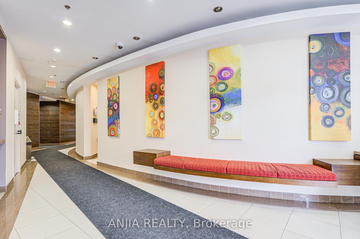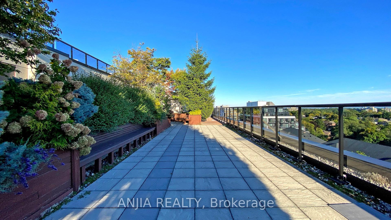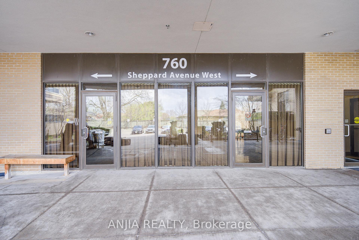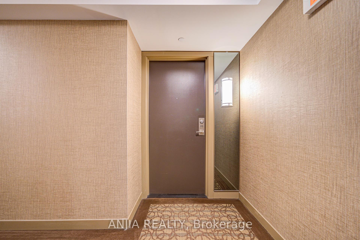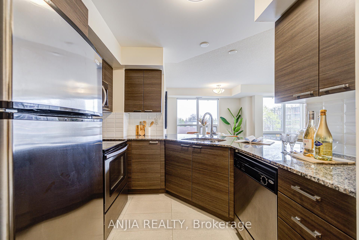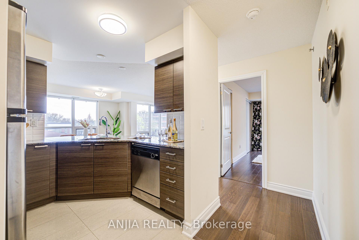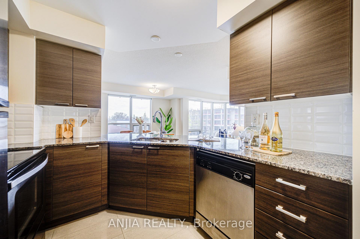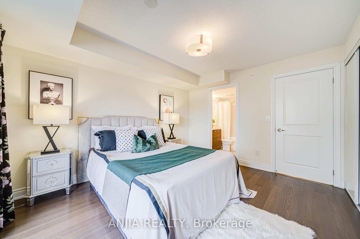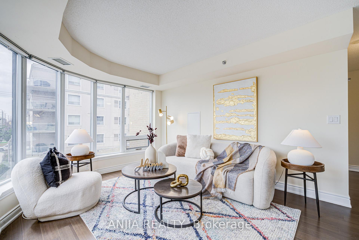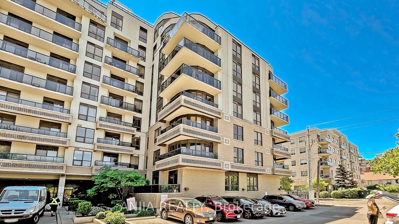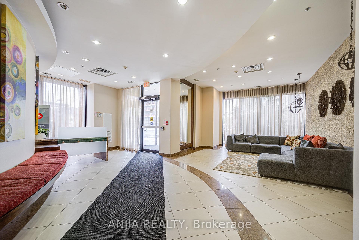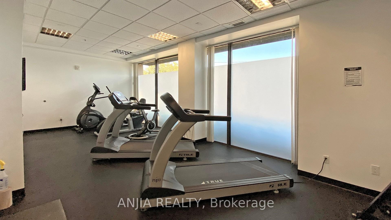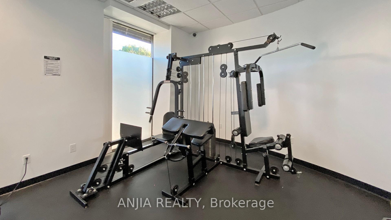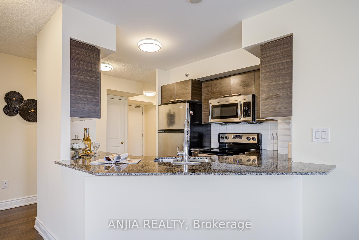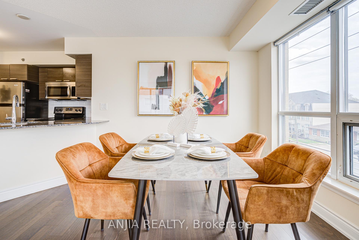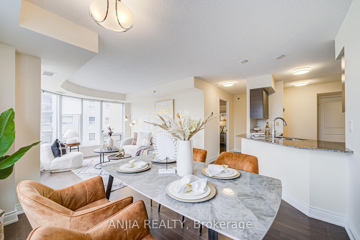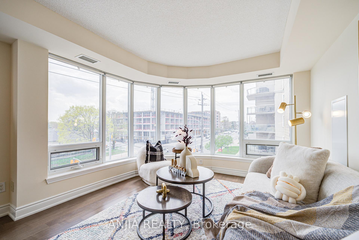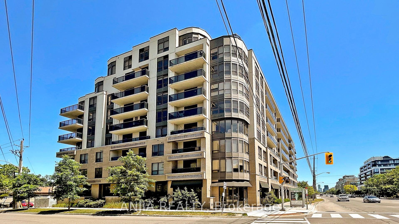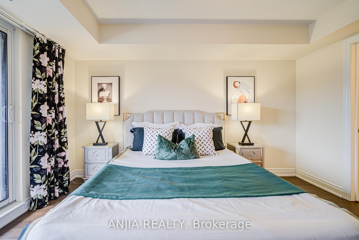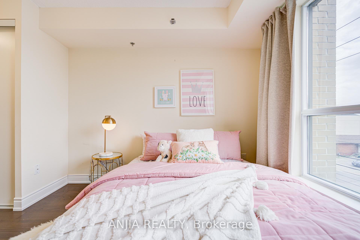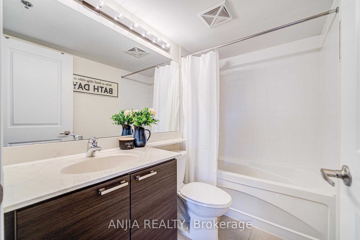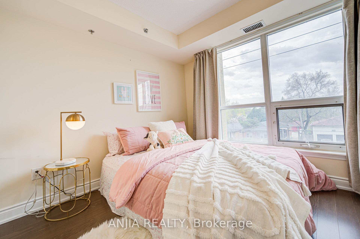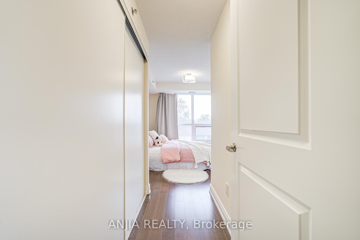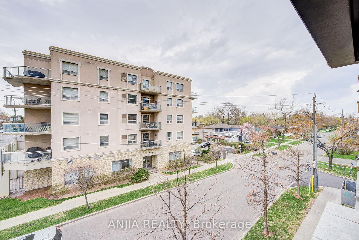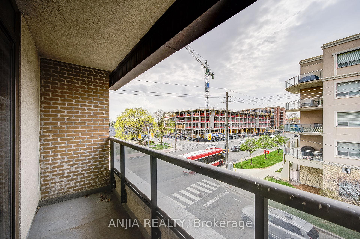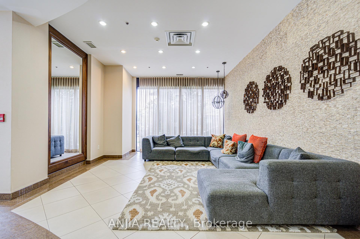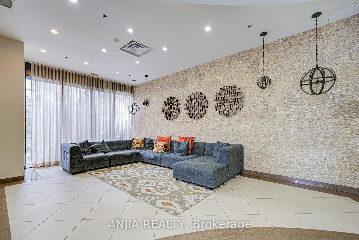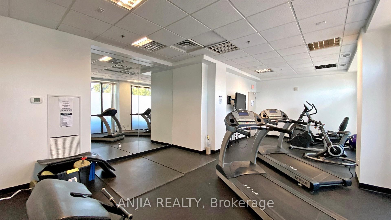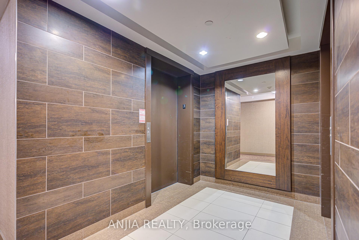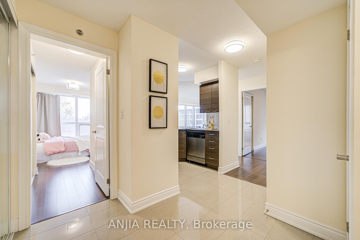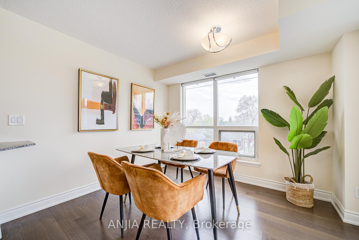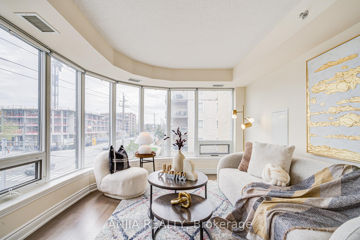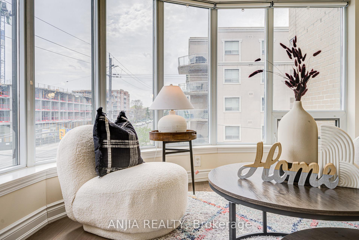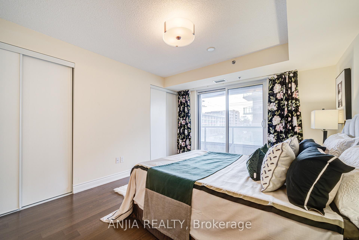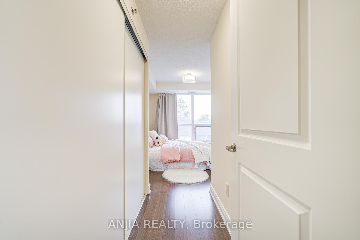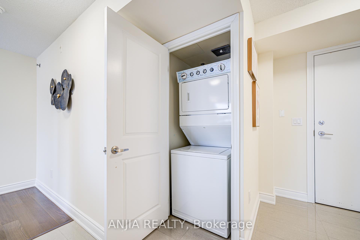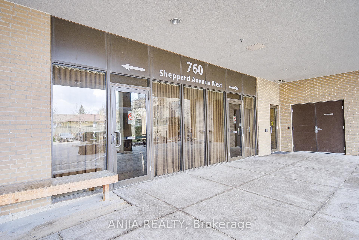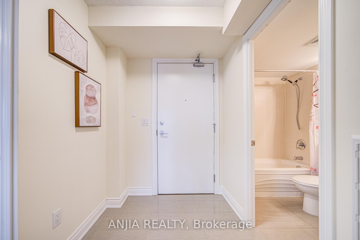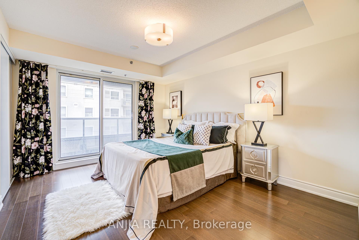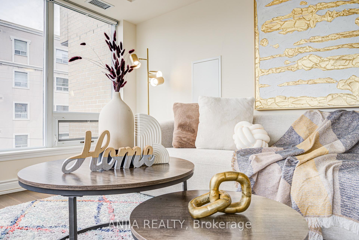$799,900
Available - For Sale
Listing ID: C12112044
760 Sheppard Aven West , Toronto, M3H 0B3, Toronto
| Heart of Bathurst Manor! Spectacular Corner Unit With Total Size Of 1006 Sqft. Amazing Floor Plan and Plenty of Nature Light. Upgraded Kitchen Cabinets, Granite Counter Top, Modern Backsplash. The Added Convenience of a Locker on the Same Floor. Stainless Steel Appliances and Breakfast Bar. Over-Sized Windows With Picture View. Move-in Condition! Conveniently Located With a Bus Stop Right at the Doorstep and Easy Access to Sheppard West and Yonge/Sheppard Subway Stations, Allen Rd, and Hwy 401 for Seamless travel across the city. Yorkdale, Costco, Dining Options and Countless shops and services are just moments away. A quick commute to York University, University of Toronto, and Toronto Metropolitan University. Amenities Including Gym, Party Room, Games Room, Sauna, Rooftop Terrace, Security System, Visitor Parking. And steps to Earl Bales Park and Community Centre with Nearby Recreational Amenities. Perfect Place to Live and Perfect Condo To Call Home! Amenities Including Gym, Party Room, Games Room, Sauna, Rooftop Terrace, Security System, Visitor Parking. And steps to Earl Bales Park and Community Centre with Nearby Recreational Amenities. Perfect Place to Live and Perfect Condo To Call Home! |
| Price | $799,900 |
| Taxes: | $2990.00 |
| Occupancy: | Vacant |
| Address: | 760 Sheppard Aven West , Toronto, M3H 0B3, Toronto |
| Postal Code: | M3H 0B3 |
| Province/State: | Toronto |
| Directions/Cross Streets: | Sheppard Ave W & Goddard St |
| Level/Floor | Room | Length(ft) | Width(ft) | Descriptions | |
| Room 1 | Main | Living Ro | 12.82 | 10.82 | Laminate, Open Concept, 4 Pc Bath |
| Room 2 | Main | Dining Ro | 10.17 | 9.84 | Laminate, Picture Window |
| Room 3 | Main | Kitchen | 8.5 | 8.23 | Ceramic Floor, Modern Kitchen, Granite Counters |
| Room 4 | Main | Primary B | 13.32 | 11.09 | Laminate, Balcony, 4 Pc Ensuite |
| Room 5 | Main | Bedroom 2 | 9.58 | 9.51 | Laminate, Closet, Picture Window |
| Washroom Type | No. of Pieces | Level |
| Washroom Type 1 | 4 | Flat |
| Washroom Type 2 | 4 | Flat |
| Washroom Type 3 | 0 | |
| Washroom Type 4 | 0 | |
| Washroom Type 5 | 0 |
| Total Area: | 0.00 |
| Approximatly Age: | 11-15 |
| Washrooms: | 2 |
| Heat Type: | Forced Air |
| Central Air Conditioning: | Central Air |
$
%
Years
This calculator is for demonstration purposes only. Always consult a professional
financial advisor before making personal financial decisions.
| Although the information displayed is believed to be accurate, no warranties or representations are made of any kind. |
| ANJIA REALTY |
|
|

Kalpesh Patel (KK)
Broker
Dir:
416-418-7039
Bus:
416-747-9777
Fax:
416-747-7135
| Virtual Tour | Book Showing | Email a Friend |
Jump To:
At a Glance:
| Type: | Com - Condo Apartment |
| Area: | Toronto |
| Municipality: | Toronto C06 |
| Neighbourhood: | Bathurst Manor |
| Style: | Apartment |
| Approximate Age: | 11-15 |
| Tax: | $2,990 |
| Maintenance Fee: | $765.64 |
| Beds: | 2 |
| Baths: | 2 |
| Fireplace: | N |
Locatin Map:
Payment Calculator:


