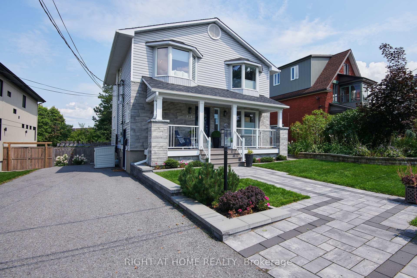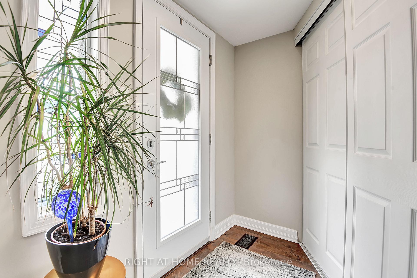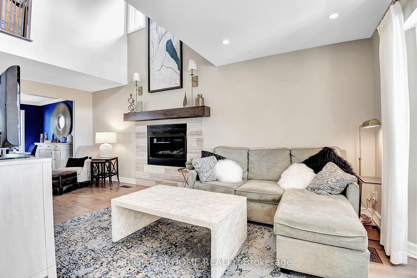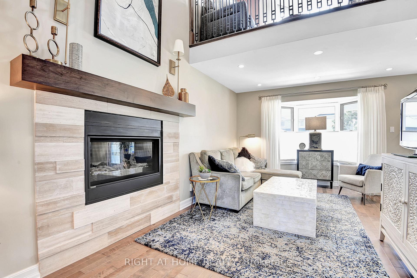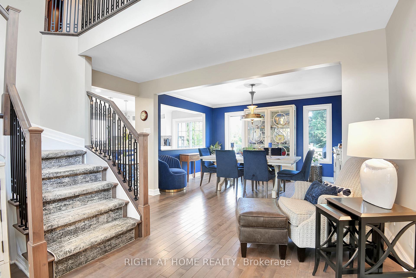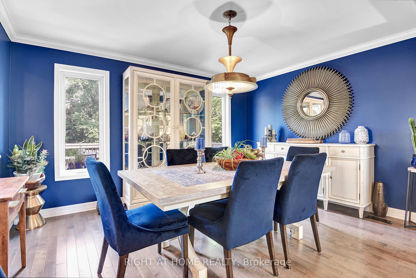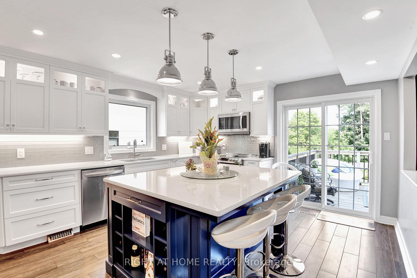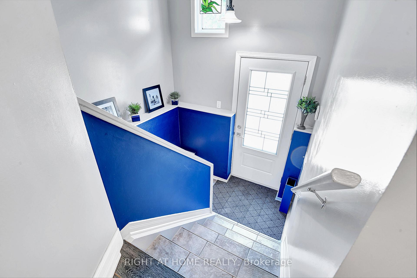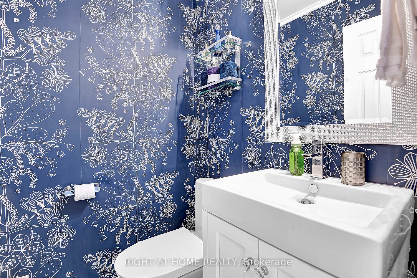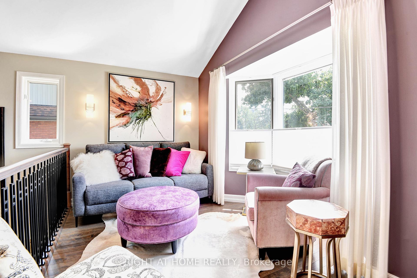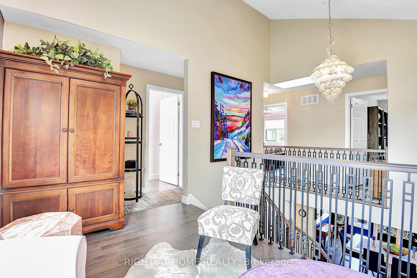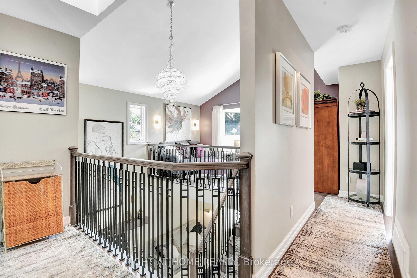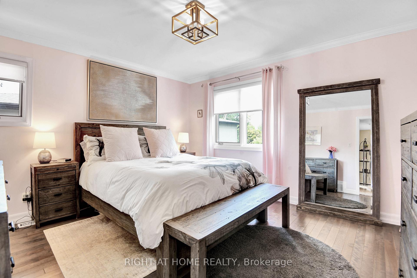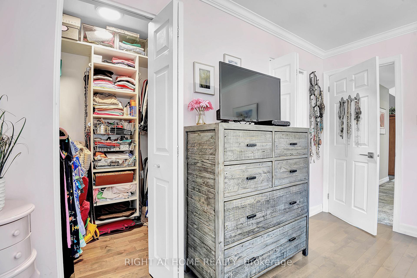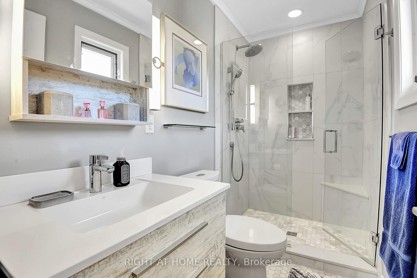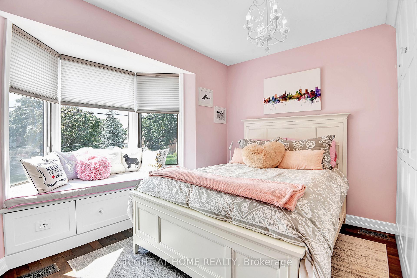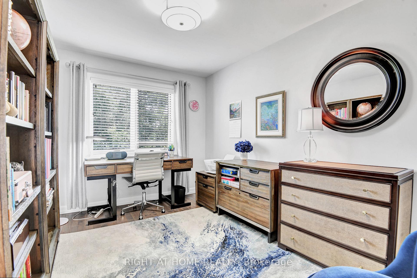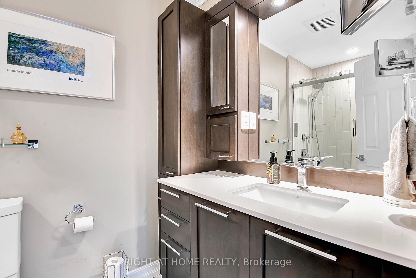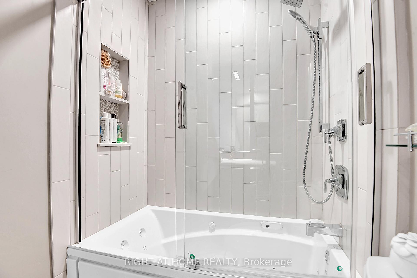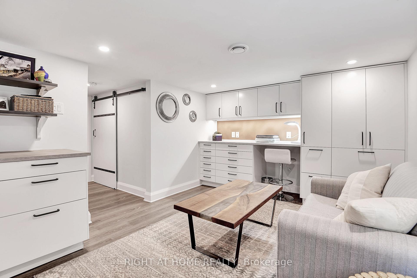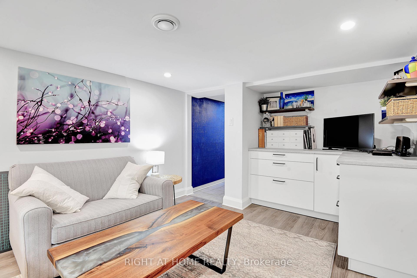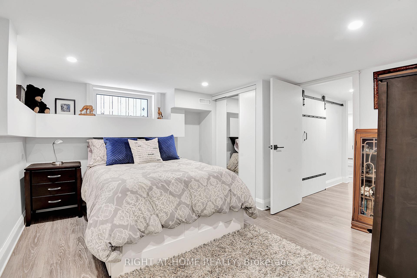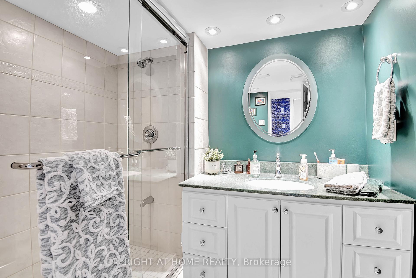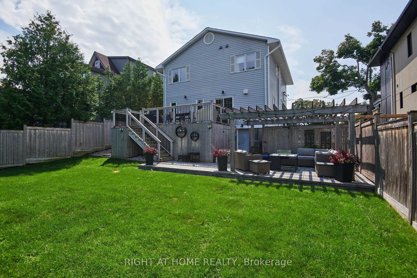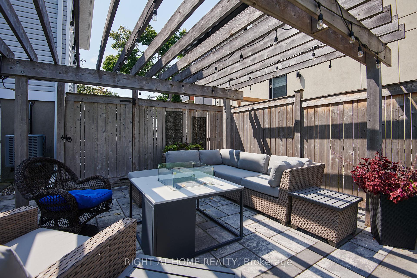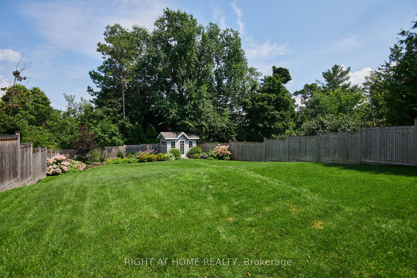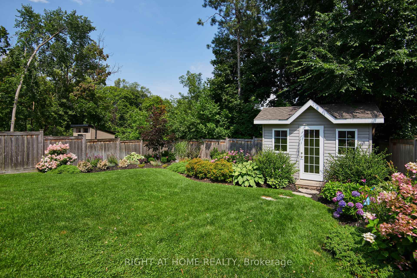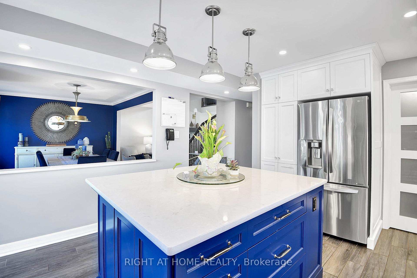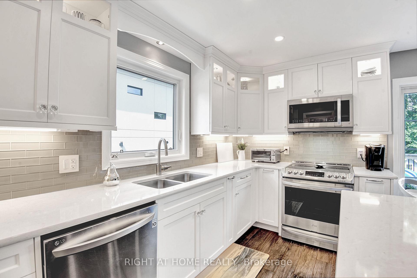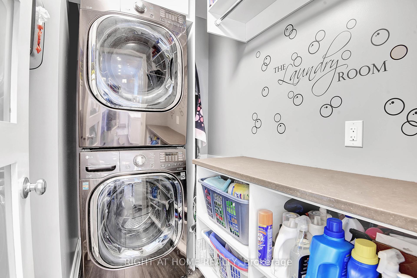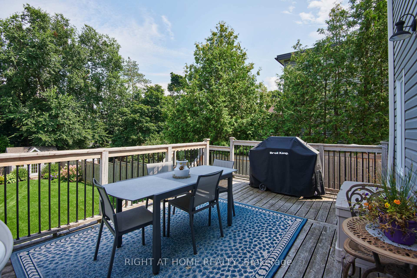$1,299,900
Available - For Sale
Listing ID: X12112045
55 Aylen Aven , Carlingwood - Westboro and Area, K2A 3P8, Ottawa
| This beautifully renovated detached home in Westboro (Woodroffe North) is located in a quiet neighbourhood on the shores of the Ottawa River which blends nature and city living perfectly. Nestled within Nepean High School catchment area, one block from the Kichi Zibi Mikan Parkway and less than a block from the future Sherbourne LRT station makes it an ideal spot for young families. It features 4 bedrooms (plus loft) 4 bathrooms and an open concept design with high end finishes throughout. Ground floor laundry and a basement door at grade, open up numerous possibilities for multi-generational living or a nanny-suit. The beautifully landscaped backyard includes an irrigation system and custom-built shed. The back deck sits atop a large but manageable backyard that is great for entertaining in the summer and large enough for a hockey rink in the winter. Call today! |
| Price | $1,299,900 |
| Taxes: | $10060.00 |
| Occupancy: | Owner |
| Address: | 55 Aylen Aven , Carlingwood - Westboro and Area, K2A 3P8, Ottawa |
| Directions/Cross Streets: | Woodroffe & Kichi Zibi Mikan |
| Rooms: | 13 |
| Rooms +: | 3 |
| Bedrooms: | 3 |
| Bedrooms +: | 1 |
| Family Room: | T |
| Basement: | Full, Finished |
| Level/Floor | Room | Length(ft) | Width(ft) | Descriptions | |
| Room 1 | Ground | Dining Ro | 13.58 | 10.5 | |
| Room 2 | Ground | Kitchen | 13.97 | 13.58 | |
| Room 3 | Ground | Living Ro | 18.63 | 10.23 | |
| Room 4 | Ground | Bathroom | 4.59 | 4.03 | 2 Pc Bath |
| Room 5 | Second | Primary B | 13.22 | 11.97 | |
| Room 6 | Second | Bedroom 2 | 9.91 | 9.81 | |
| Room 7 | Second | Bedroom 3 | 11.97 | 9.05 | |
| Room 8 | Second | Bathroom | 8.69 | 4.43 | 3 Pc Ensuite |
| Room 9 | Second | Bathroom | 4.99 | 8.69 | 3 Pc Bath |
| Room 10 | Second | Loft | 13.94 | 7.22 | |
| Room 11 | Basement | Bedroom 4 | 12.14 | 11.48 | |
| Room 12 | Basement | Family Ro | 14.92 | 10.2 | |
| Room 13 | Basement | Bathroom | 8 | 7.22 | 3 Pc Bath |
| Room 14 | Ground | Laundry | 6.3 | 4.76 |
| Washroom Type | No. of Pieces | Level |
| Washroom Type 1 | 2 | Ground |
| Washroom Type 2 | 3 | Second |
| Washroom Type 3 | 3 | Basement |
| Washroom Type 4 | 0 | |
| Washroom Type 5 | 0 |
| Total Area: | 0.00 |
| Property Type: | Detached |
| Style: | 2-Storey |
| Exterior: | Stone, Vinyl Siding |
| Garage Type: | None |
| (Parking/)Drive: | Private |
| Drive Parking Spaces: | 3 |
| Park #1 | |
| Parking Type: | Private |
| Park #2 | |
| Parking Type: | Private |
| Pool: | None |
| Approximatly Square Footage: | 1500-2000 |
| CAC Included: | N |
| Water Included: | N |
| Cabel TV Included: | N |
| Common Elements Included: | N |
| Heat Included: | N |
| Parking Included: | N |
| Condo Tax Included: | N |
| Building Insurance Included: | N |
| Fireplace/Stove: | Y |
| Heat Type: | Forced Air |
| Central Air Conditioning: | Central Air |
| Central Vac: | N |
| Laundry Level: | Syste |
| Ensuite Laundry: | F |
| Sewers: | Sewer |
| Utilities-Cable: | Y |
| Utilities-Hydro: | Y |
$
%
Years
This calculator is for demonstration purposes only. Always consult a professional
financial advisor before making personal financial decisions.
| Although the information displayed is believed to be accurate, no warranties or representations are made of any kind. |
| RIGHT AT HOME REALTY |
|
|

Kalpesh Patel (KK)
Broker
Dir:
416-418-7039
Bus:
416-747-9777
Fax:
416-747-7135
| Book Showing | Email a Friend |
Jump To:
At a Glance:
| Type: | Freehold - Detached |
| Area: | Ottawa |
| Municipality: | Carlingwood - Westboro and Area |
| Neighbourhood: | 5101 - Woodroffe |
| Style: | 2-Storey |
| Tax: | $10,060 |
| Beds: | 3+1 |
| Baths: | 4 |
| Fireplace: | Y |
| Pool: | None |
Locatin Map:
Payment Calculator:

