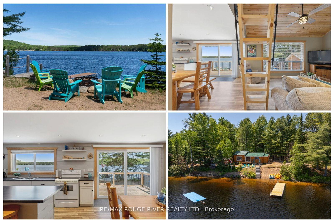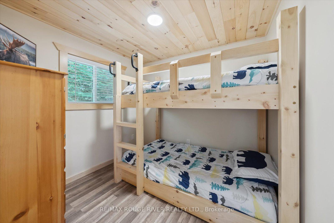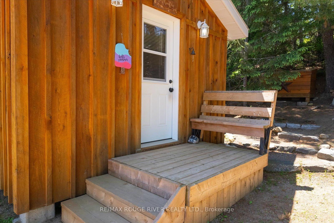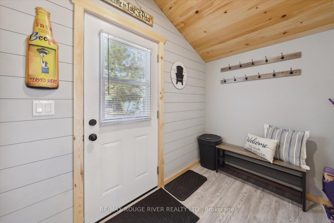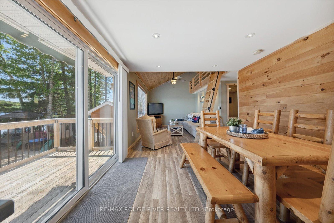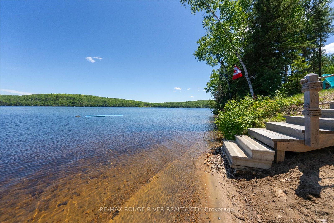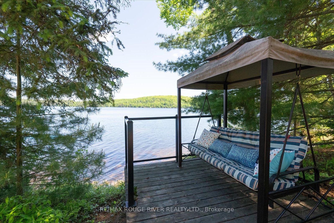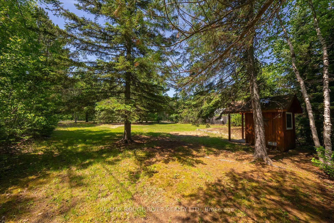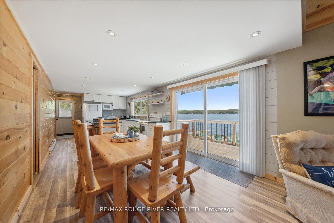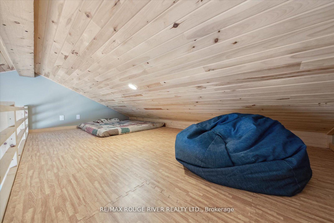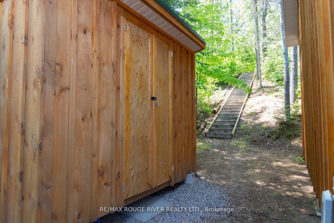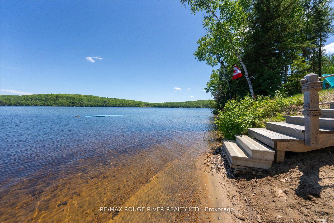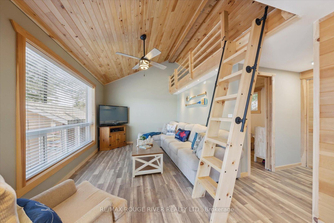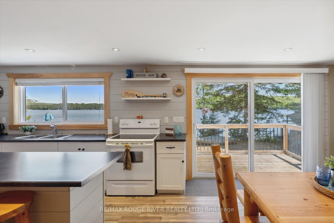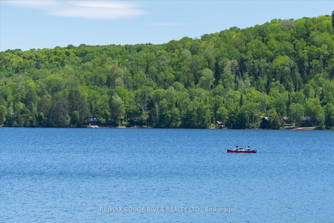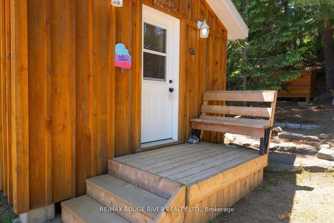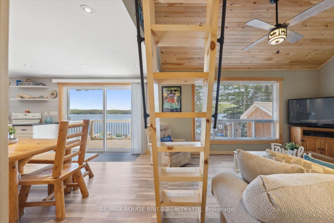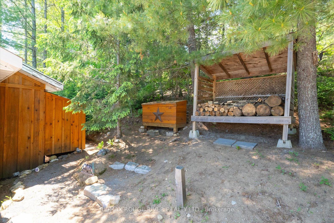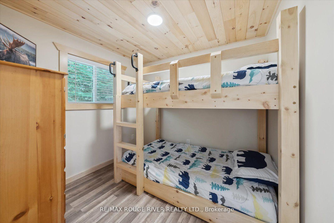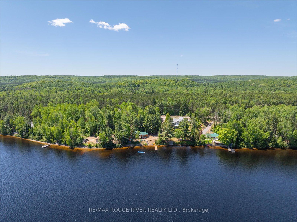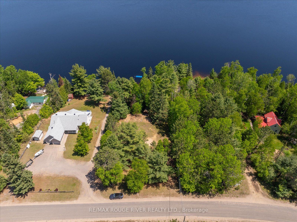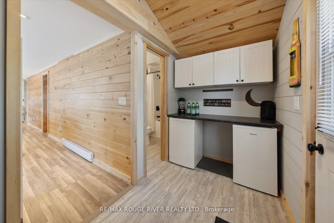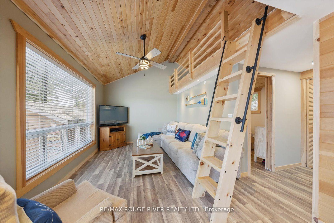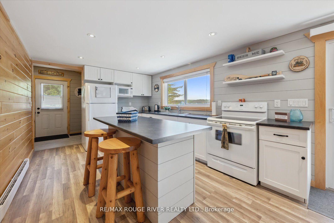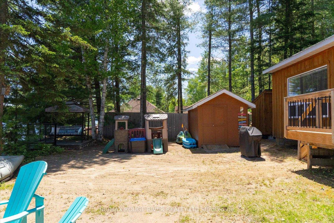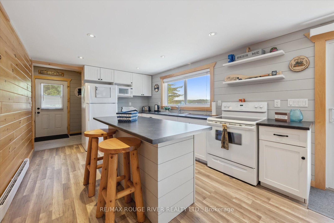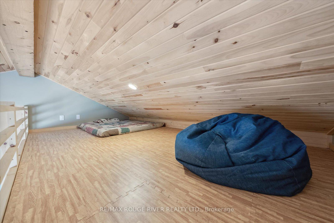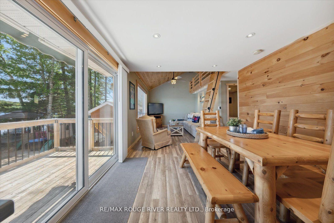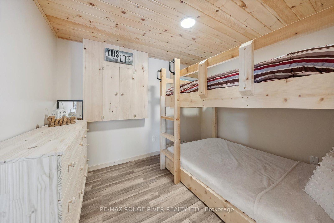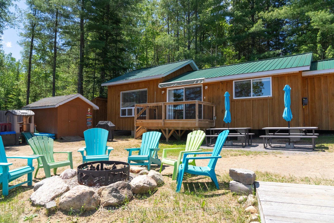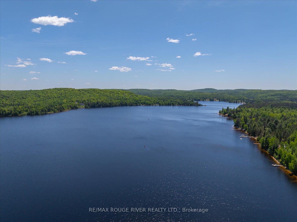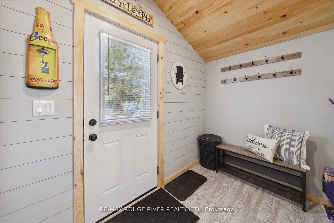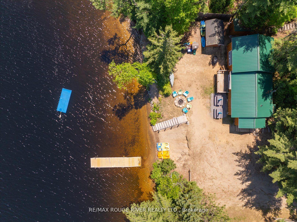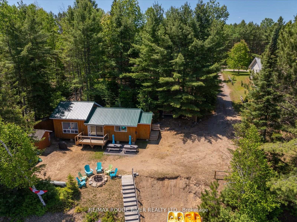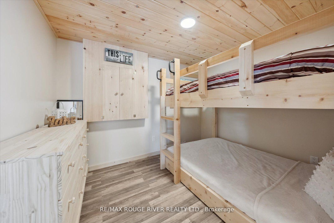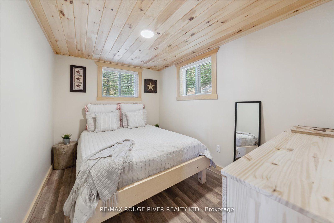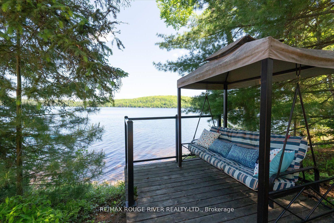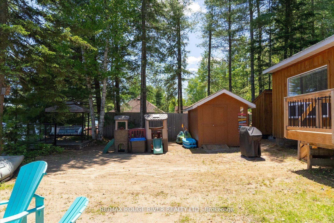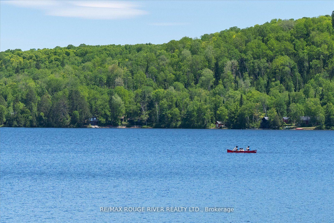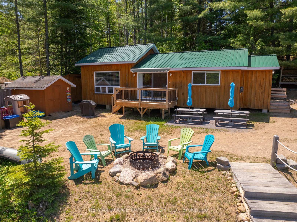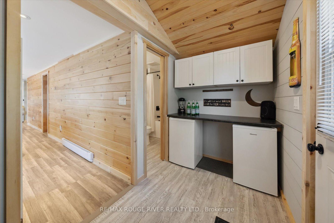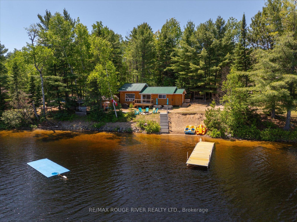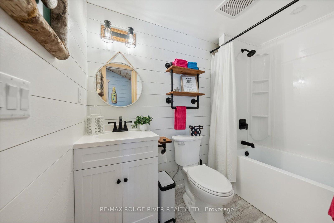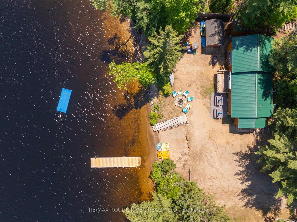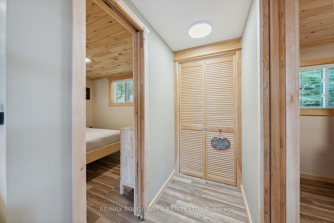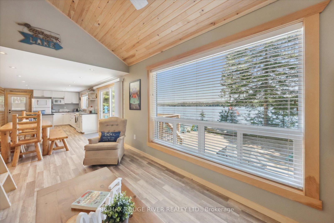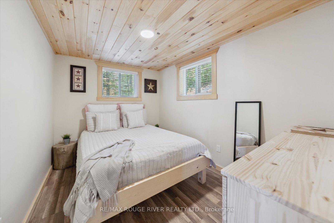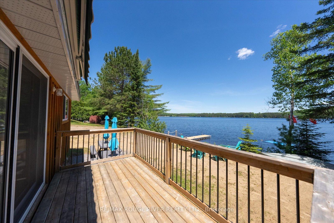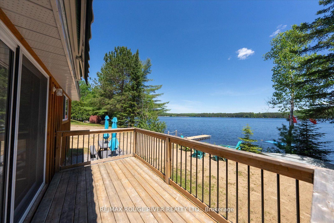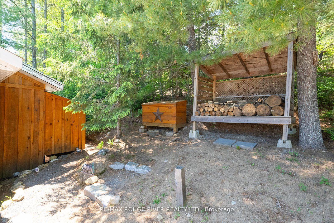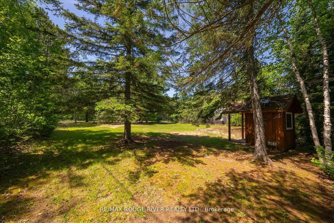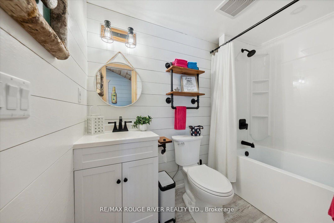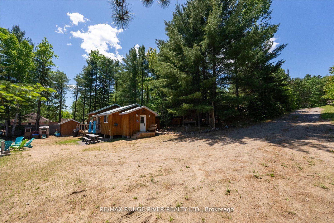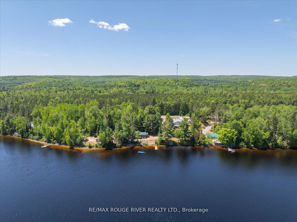$699,900
Available - For Sale
Listing ID: X12112053
214B Centre Road , Hastings Highlands, K0L 2K0, Hastings
| Lakeside living starts hereon a generous, tree-lined lot with direct waterfront access and all the charm of cottage country. This updated 3-bedroom plus loft cottage offers the perfect balance of comfort, functionality, and outdoor lifestyle. Set on a large lot surrounded by whispering pines, there's plenty of space to spread out, play, and soak up nature in every direction. With a sandy, wade-in shoreline just steps away, it's easy to spend the day swimming, paddling, or simply enjoying the water at your own pace. Inside, the cottage is warm and welcoming, with a bright kitchen featuring a moveable island for easy meal prep or casual dining. The mudroom entrance keeps the main living spaces organized and practical, with room for storing all your cottage gear. It also has a bar area perfect for entertaining family and friends. Whether you're out on the lake or gathered around the firepit, this property makes it easy to settle into a slower pace. There's even a rustic outhouse on-site that adds a touch of character and nods to classic cottage tradition. For those looking to offset ownership costs, this property has proven rental potential, with past peak-season bookings at $2,500 per week and strong guest reviews. A 2014 Bayliner 170BR with a 90HP engine is also available for purchase, giving you even more ways to enjoy your time on the water. A true lakeside retreat comfortable, well-equipped, and ready for your next chapter. |
| Price | $699,900 |
| Taxes: | $2741.31 |
| Occupancy: | Owner |
| Address: | 214B Centre Road , Hastings Highlands, K0L 2K0, Hastings |
| Acreage: | < .50 |
| Directions/Cross Streets: | Hwy 127/Centre Rd |
| Rooms: | 8 |
| Bedrooms: | 4 |
| Bedrooms +: | 0 |
| Family Room: | F |
| Basement: | None |
| Level/Floor | Room | Length(ft) | Width(ft) | Descriptions | |
| Room 1 | Main | Living Ro | 15.12 | 10.69 | Laminate, Vaulted Ceiling(s), Overlook Water |
| Room 2 | Main | Dining Ro | 10.69 | 8.92 | Laminate, W/O To Deck, Overlook Water |
| Room 3 | Main | Kitchen | 13.09 | 10.69 | Laminate, Centre Island, Overlook Water |
| Room 4 | Main | Mud Room | 11.09 | 5.61 | Laminate, B/I Bar, 4 Pc Bath |
| Room 5 | Main | Primary B | 11.28 | 8.17 | Laminate, Window |
| Room 6 | Main | Bedroom 2 | 10.07 | 8.17 | Laminate, Window |
| Room 7 | Main | Bedroom 3 | 8.4 | 7.58 | Laminate, Window |
| Room 8 | Upper | Loft | 14.99 | 8.79 | Overlooks Living |
| Washroom Type | No. of Pieces | Level |
| Washroom Type 1 | 4 | Main |
| Washroom Type 2 | 0 | |
| Washroom Type 3 | 0 | |
| Washroom Type 4 | 0 | |
| Washroom Type 5 | 0 |
| Total Area: | 0.00 |
| Property Type: | Detached |
| Style: | Bungalow |
| Exterior: | Board & Batten |
| Garage Type: | None |
| (Parking/)Drive: | Private |
| Drive Parking Spaces: | 10 |
| Park #1 | |
| Parking Type: | Private |
| Park #2 | |
| Parking Type: | Private |
| Pool: | None |
| Other Structures: | Garden Shed, O |
| Approximatly Square Footage: | 700-1100 |
| Property Features: | Beach, Clear View |
| CAC Included: | N |
| Water Included: | N |
| Cabel TV Included: | N |
| Common Elements Included: | N |
| Heat Included: | N |
| Parking Included: | N |
| Condo Tax Included: | N |
| Building Insurance Included: | N |
| Fireplace/Stove: | N |
| Heat Type: | Baseboard |
| Central Air Conditioning: | None |
| Central Vac: | N |
| Laundry Level: | Syste |
| Ensuite Laundry: | F |
| Sewers: | Septic |
| Water: | Drilled W |
| Water Supply Types: | Drilled Well |
$
%
Years
This calculator is for demonstration purposes only. Always consult a professional
financial advisor before making personal financial decisions.
| Although the information displayed is believed to be accurate, no warranties or representations are made of any kind. |
| RE/MAX ROUGE RIVER REALTY LTD. |
|
|

Kalpesh Patel (KK)
Broker
Dir:
416-418-7039
Bus:
416-747-9777
Fax:
416-747-7135
| Book Showing | Email a Friend |
Jump To:
At a Glance:
| Type: | Freehold - Detached |
| Area: | Hastings |
| Municipality: | Hastings Highlands |
| Neighbourhood: | McClure Ward |
| Style: | Bungalow |
| Tax: | $2,741.31 |
| Beds: | 4 |
| Baths: | 1 |
| Fireplace: | N |
| Pool: | None |
Locatin Map:
Payment Calculator:

