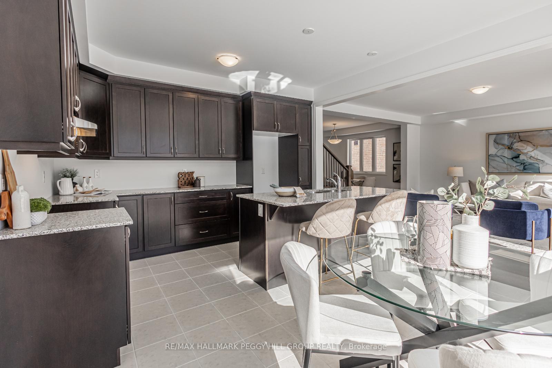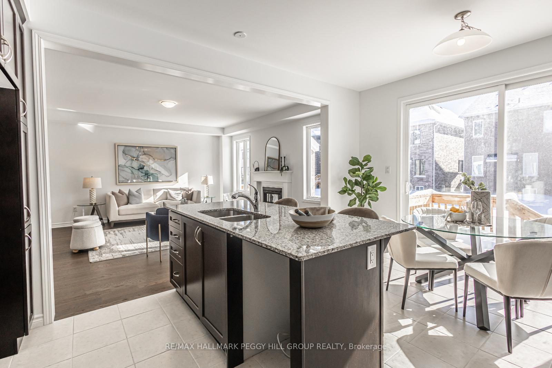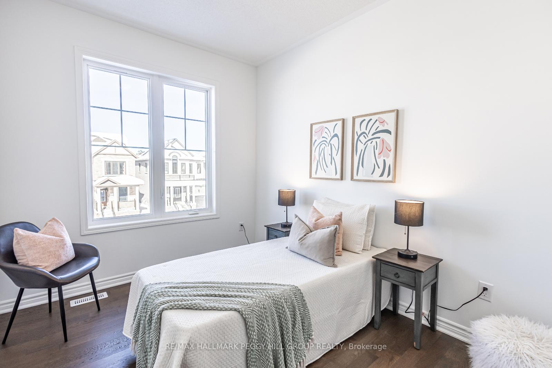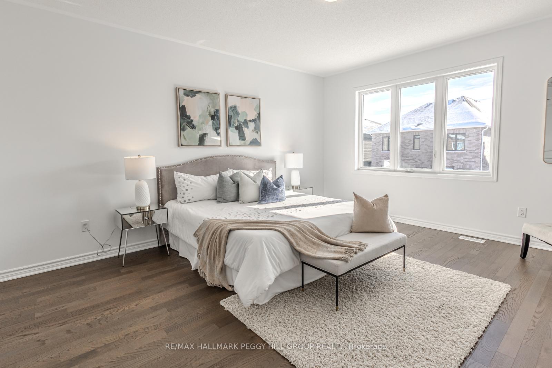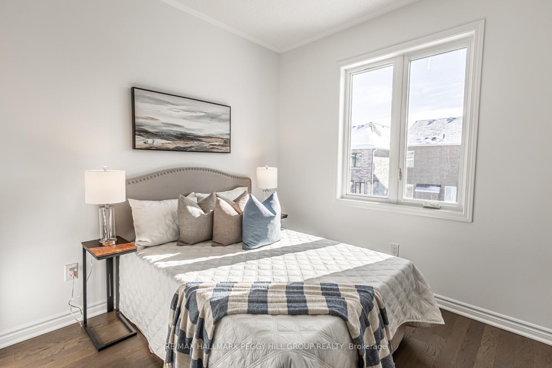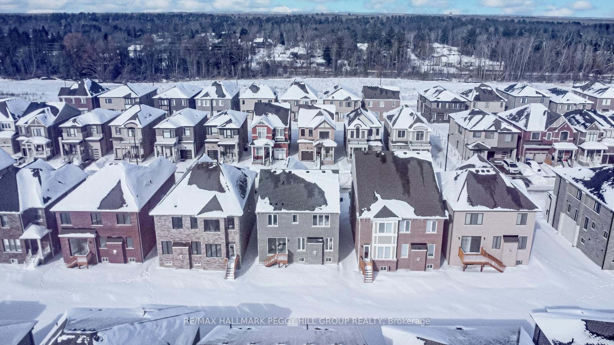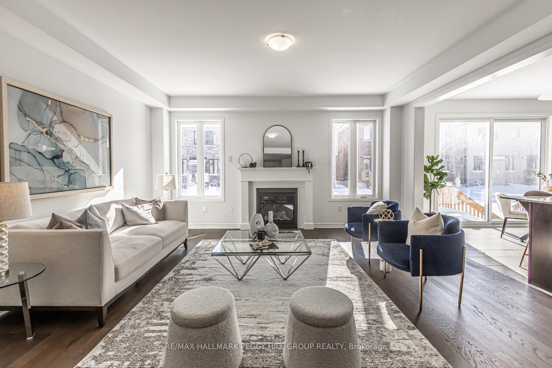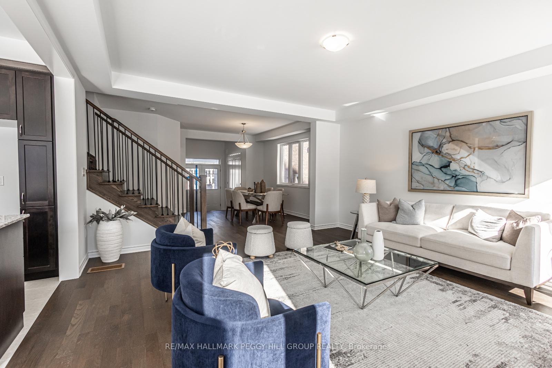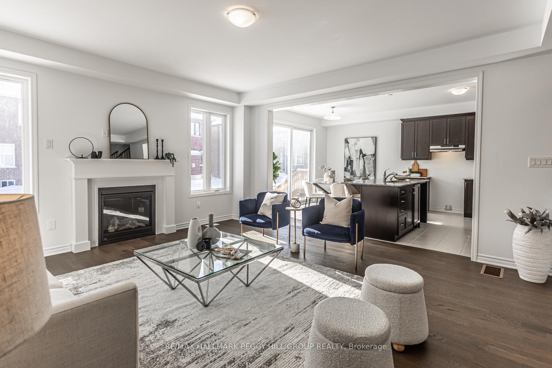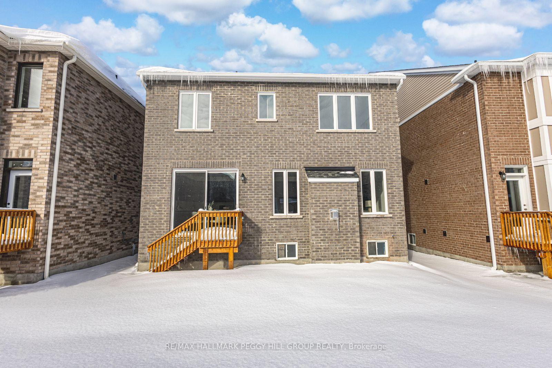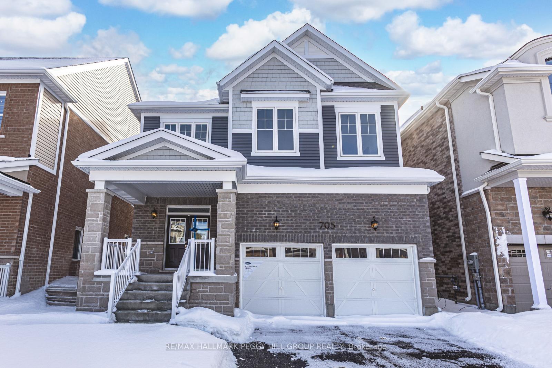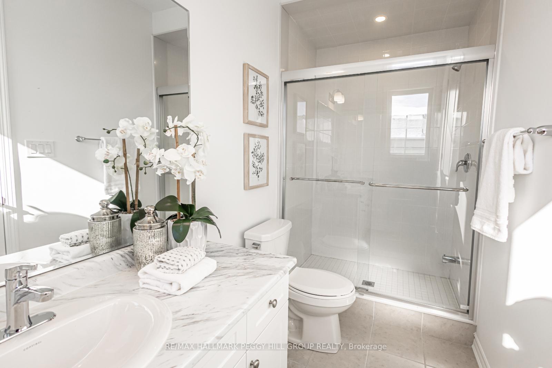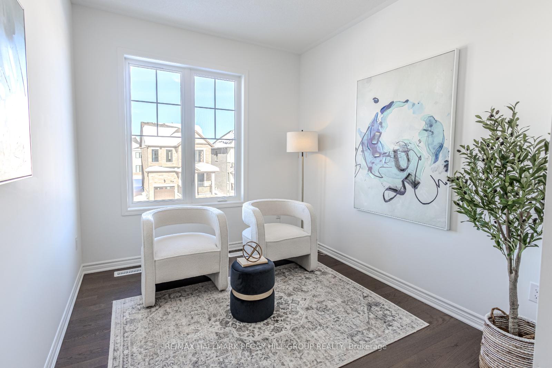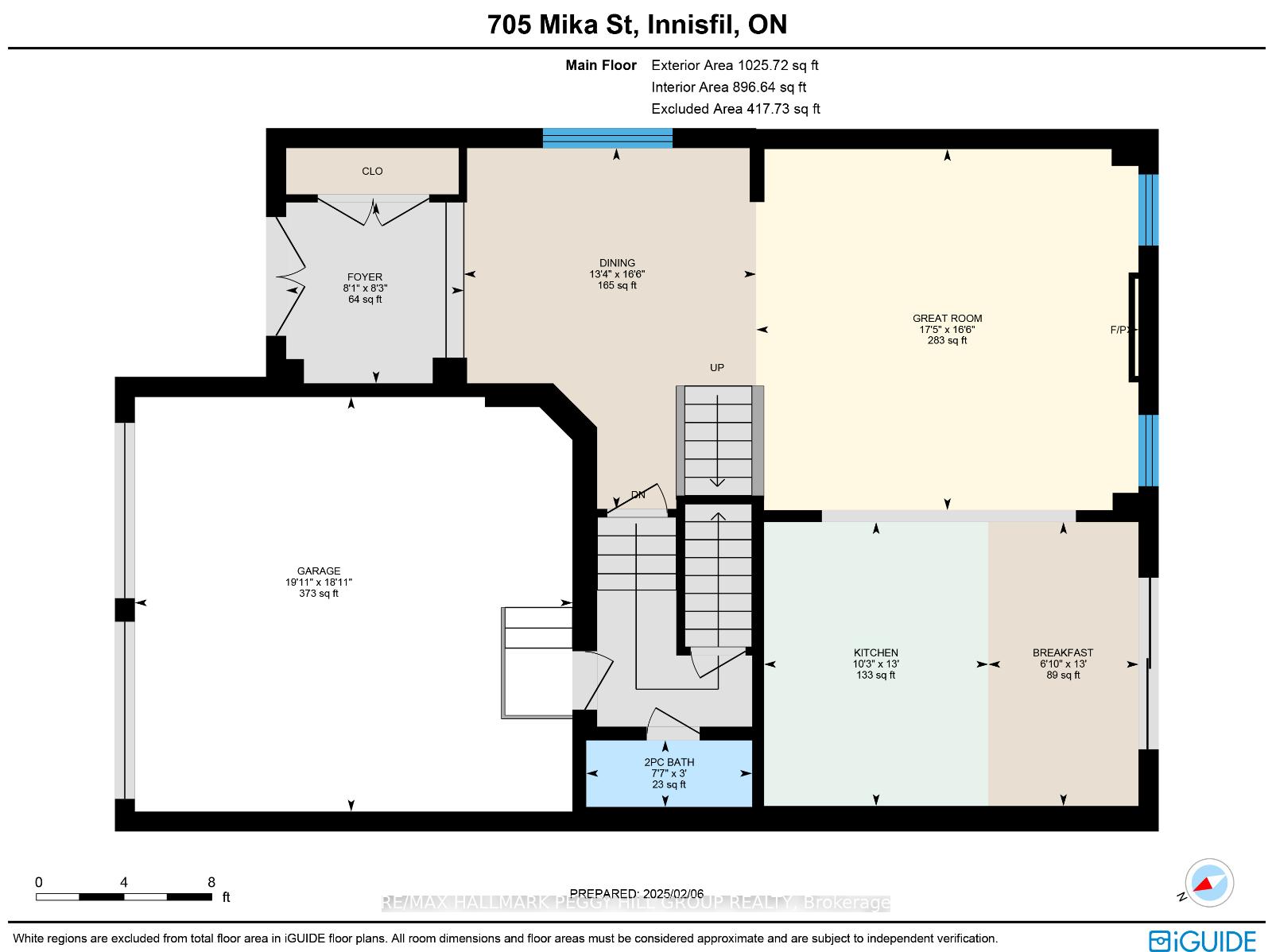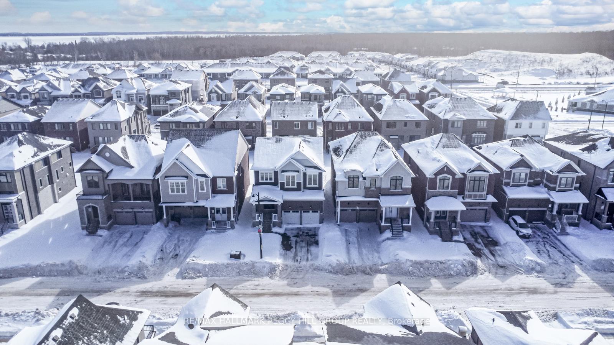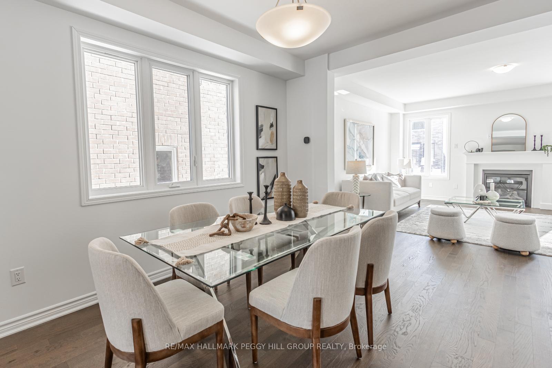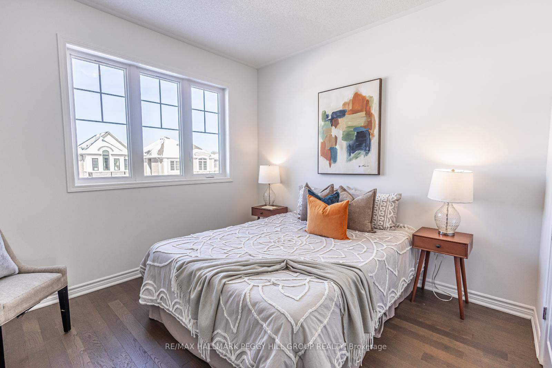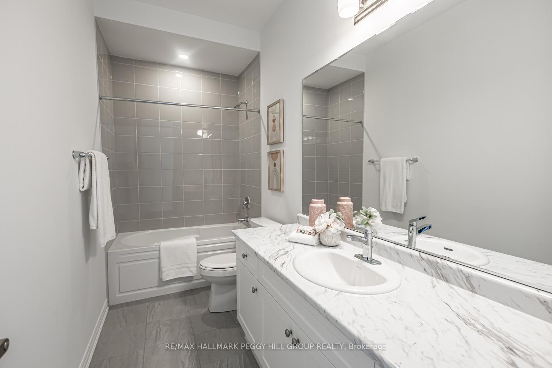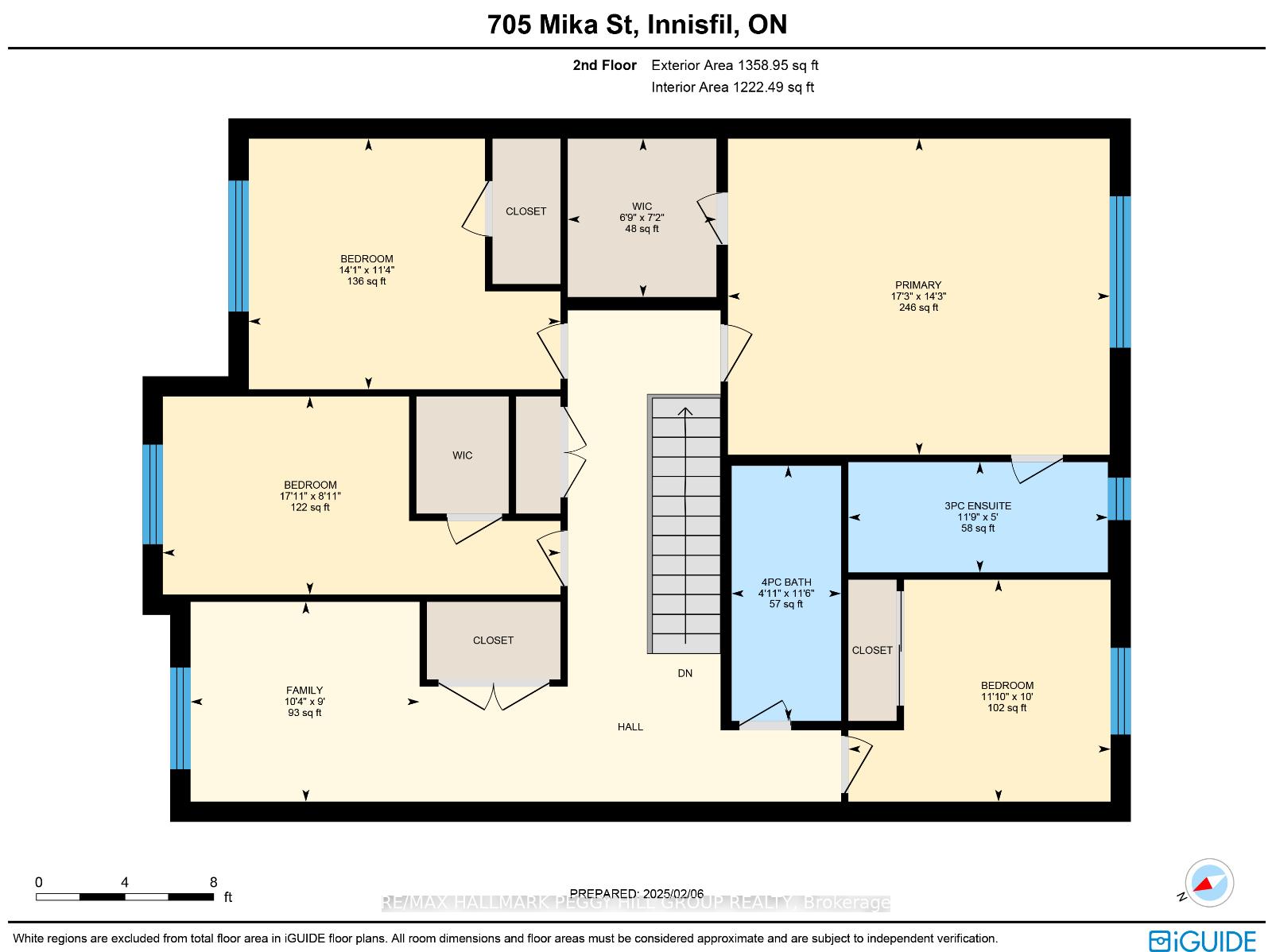$999,900
Available - For Sale
Listing ID: N12112046
705 Mika Stre , Innisfil, L9S 0R8, Simcoe
| NEWLY BUILT 4-BEDROOM HOME WITH MODERN FINISHES & A PRIME LOCATION! Expertly crafted by Mattamy Homes, this never-lived-in 2-storey detached home showcases top-tier craftsmanship, modern finishes and thoughtful design. A covered front porch and elegant double-door entry create a grand first impression, leading into a sun-filled, spacious interior with a flowing, open-concept layout. The stylish kitchen boasts granite counters, a large island with breakfast bar seating and ample storage, seamlessly connecting to the bright breakfast area with a walkout and the cozy great room with a fireplace, perfect for relaxed evenings. Upstairs, youll find four generous bedrooms, including a luxurious primary suite with a private ensuite, while three of the bedrooms feature walk-in closets for ample storage. A versatile upper-level family room offers additional living space, ideal for a home office or playroom. Beautiful hardwood flooring extends throughout both levels with no carpet, adding warmth and sophistication. The unspoiled basement offers endless potential for customization, while a double-car garage with an easy-access mudroom enhances everyday convenience. Ideally located minutes from Lake Simcoe, Innisfil Beach Park, golf courses, schools and Highway 400, with easy access to the South Barrie GO Station, this exceptional #HomeToStay is ready to impress! |
| Price | $999,900 |
| Taxes: | $0.00 |
| Assessment Year: | 2025 |
| Occupancy: | Vacant |
| Address: | 705 Mika Stre , Innisfil, L9S 0R8, Simcoe |
| Acreage: | < .50 |
| Directions/Cross Streets: | Middlemass St/Mika St |
| Rooms: | 9 |
| Bedrooms: | 4 |
| Bedrooms +: | 0 |
| Family Room: | T |
| Basement: | Full, Unfinished |
| Level/Floor | Room | Length(ft) | Width(ft) | Descriptions | |
| Room 1 | Main | Kitchen | 12.99 | 8.82 | |
| Room 2 | Main | Breakfast | 12.99 | 8.07 | |
| Room 3 | Main | Dining Ro | 10.5 | 12.66 | |
| Room 4 | Main | Great Roo | 16.5 | 16.99 | |
| Room 5 | Second | Family Ro | 8.99 | 11.15 | |
| Room 6 | Second | Primary B | 14.24 | 17.15 | 3 Pc Ensuite, Walk-In Closet(s) |
| Room 7 | Second | Bedroom 2 | 10 | 9.32 | |
| Room 8 | Second | Bedroom 3 | 8.99 | 9.51 | Walk-In Closet(s) |
| Room 9 | Second | Bedroom 4 | 11.32 | 10.5 | Walk-In Closet(s) |
| Washroom Type | No. of Pieces | Level |
| Washroom Type 1 | 2 | Main |
| Washroom Type 2 | 3 | Second |
| Washroom Type 3 | 4 | Second |
| Washroom Type 4 | 0 | |
| Washroom Type 5 | 0 |
| Total Area: | 0.00 |
| Approximatly Age: | New |
| Property Type: | Detached |
| Style: | 2-Storey |
| Exterior: | Brick |
| Garage Type: | Attached |
| (Parking/)Drive: | Private Do |
| Drive Parking Spaces: | 2 |
| Park #1 | |
| Parking Type: | Private Do |
| Park #2 | |
| Parking Type: | Private Do |
| Pool: | None |
| Approximatly Age: | New |
| Approximatly Square Footage: | 2000-2500 |
| Property Features: | Beach, Golf |
| CAC Included: | N |
| Water Included: | N |
| Cabel TV Included: | N |
| Common Elements Included: | N |
| Heat Included: | N |
| Parking Included: | N |
| Condo Tax Included: | N |
| Building Insurance Included: | N |
| Fireplace/Stove: | Y |
| Heat Type: | Forced Air |
| Central Air Conditioning: | Central Air |
| Central Vac: | N |
| Laundry Level: | Syste |
| Ensuite Laundry: | F |
| Sewers: | Sewer |
| Utilities-Cable: | A |
| Utilities-Hydro: | Y |
$
%
Years
This calculator is for demonstration purposes only. Always consult a professional
financial advisor before making personal financial decisions.
| Although the information displayed is believed to be accurate, no warranties or representations are made of any kind. |
| RE/MAX HALLMARK PEGGY HILL GROUP REALTY |
|
|

Kalpesh Patel (KK)
Broker
Dir:
416-418-7039
Bus:
416-747-9777
Fax:
416-747-7135
| Virtual Tour | Book Showing | Email a Friend |
Jump To:
At a Glance:
| Type: | Freehold - Detached |
| Area: | Simcoe |
| Municipality: | Innisfil |
| Neighbourhood: | Rural Innisfil |
| Style: | 2-Storey |
| Approximate Age: | New |
| Beds: | 4 |
| Baths: | 3 |
| Fireplace: | Y |
| Pool: | None |
Locatin Map:
Payment Calculator:


