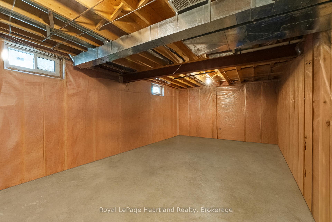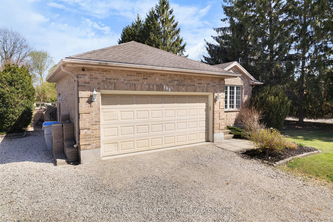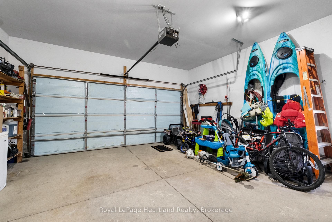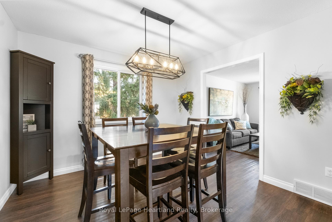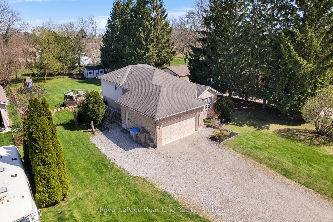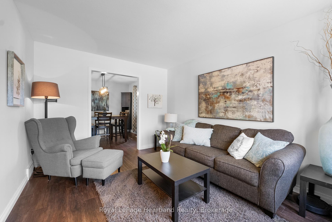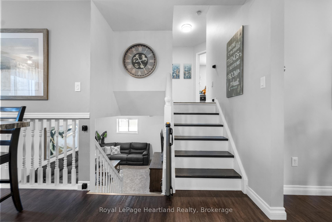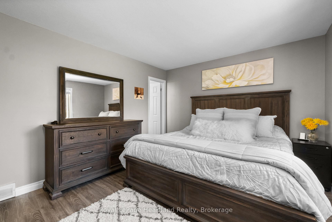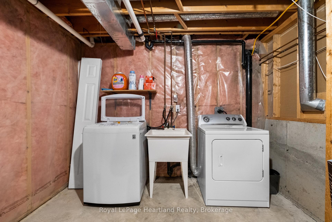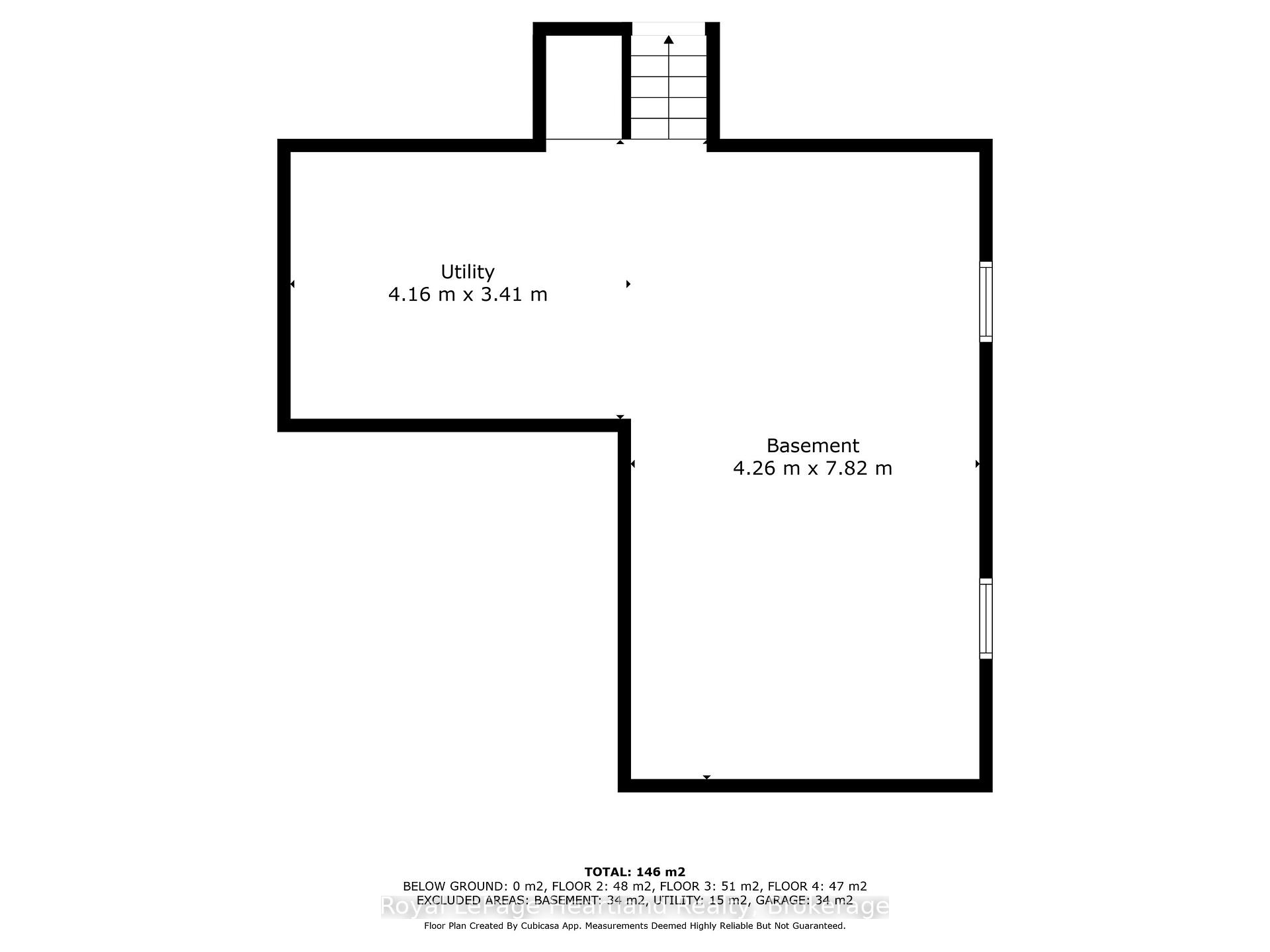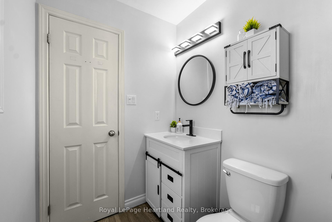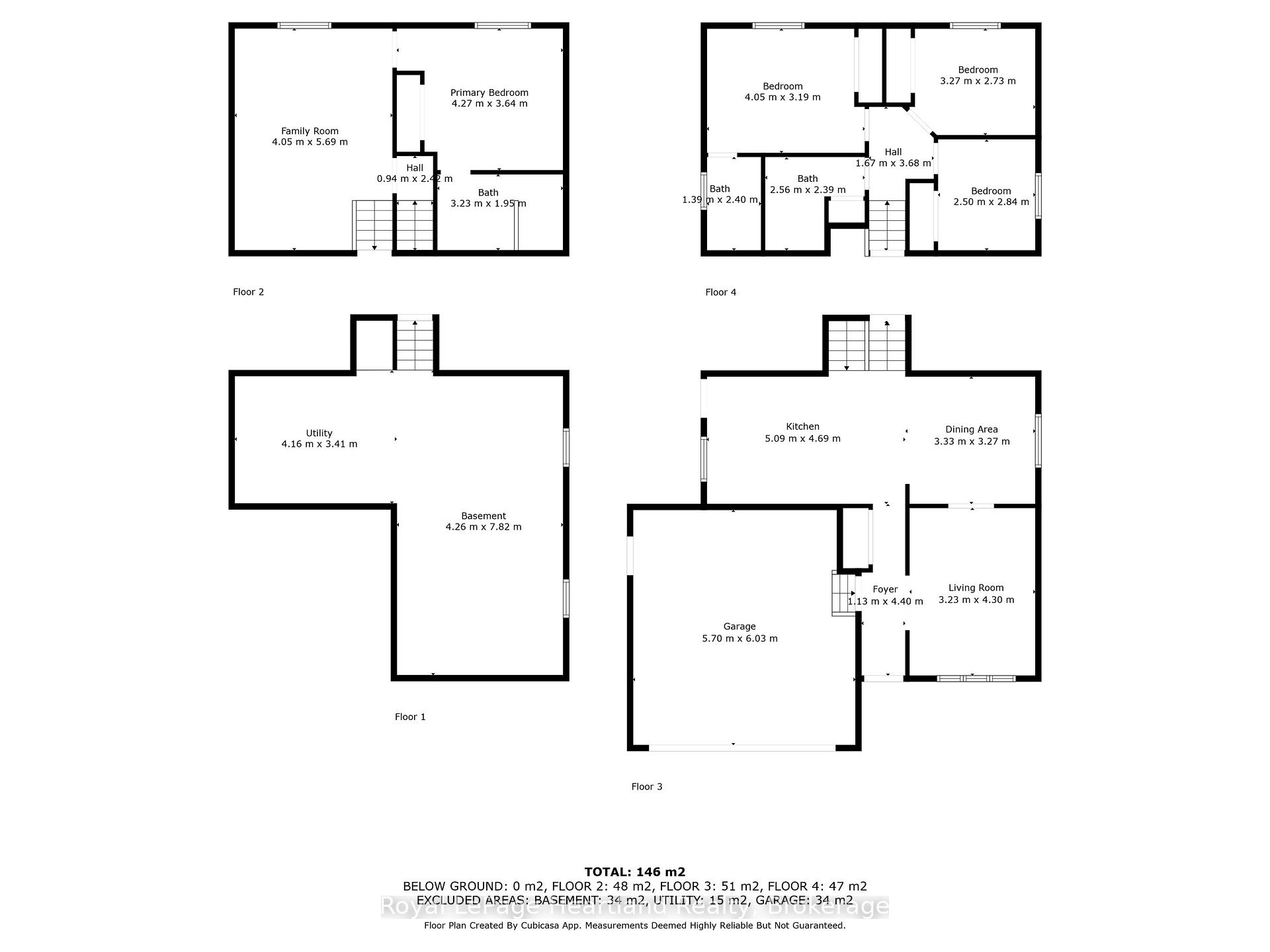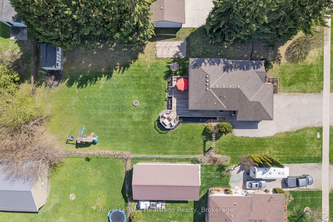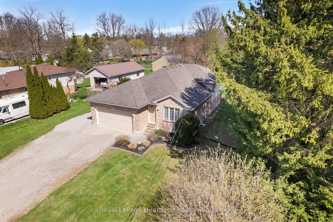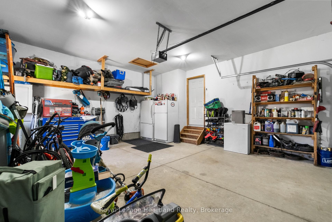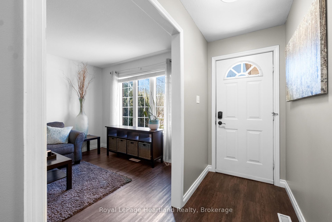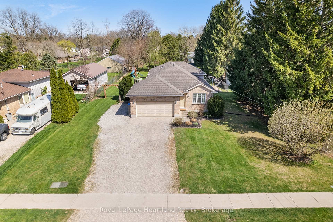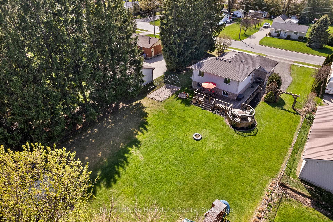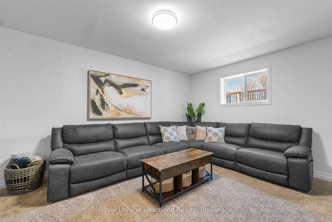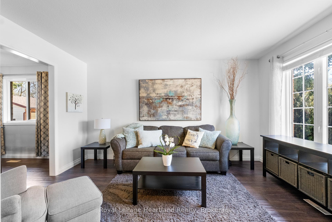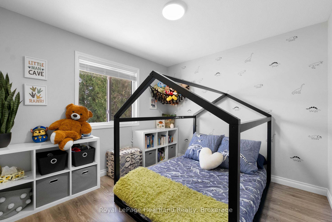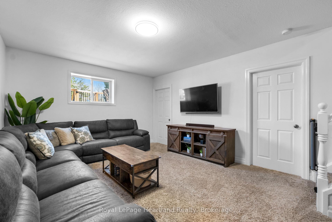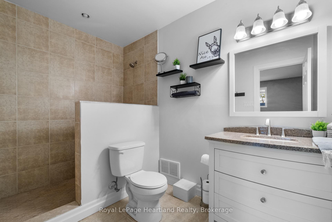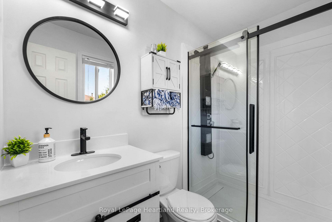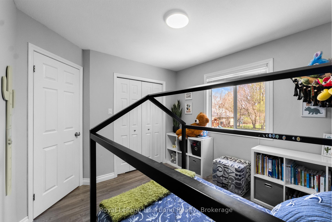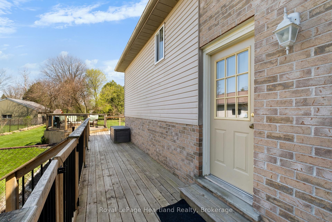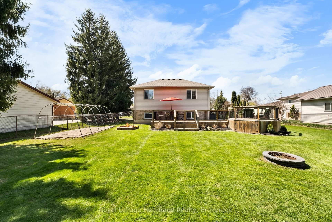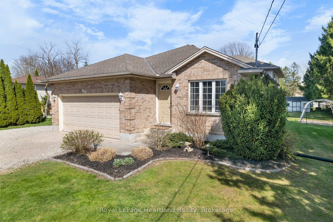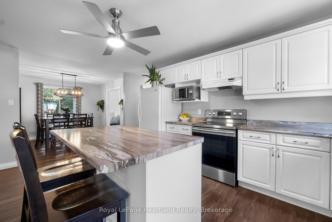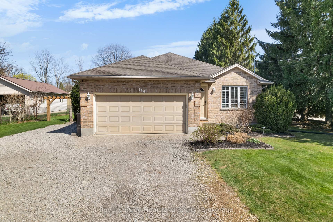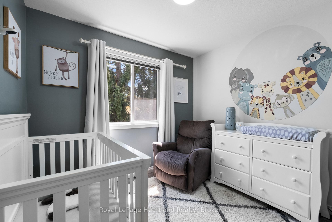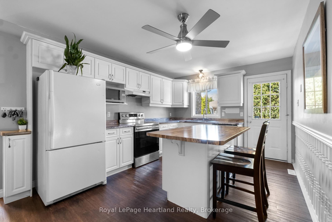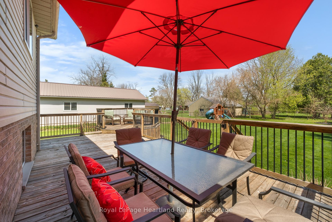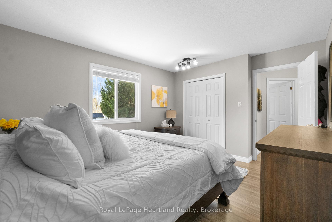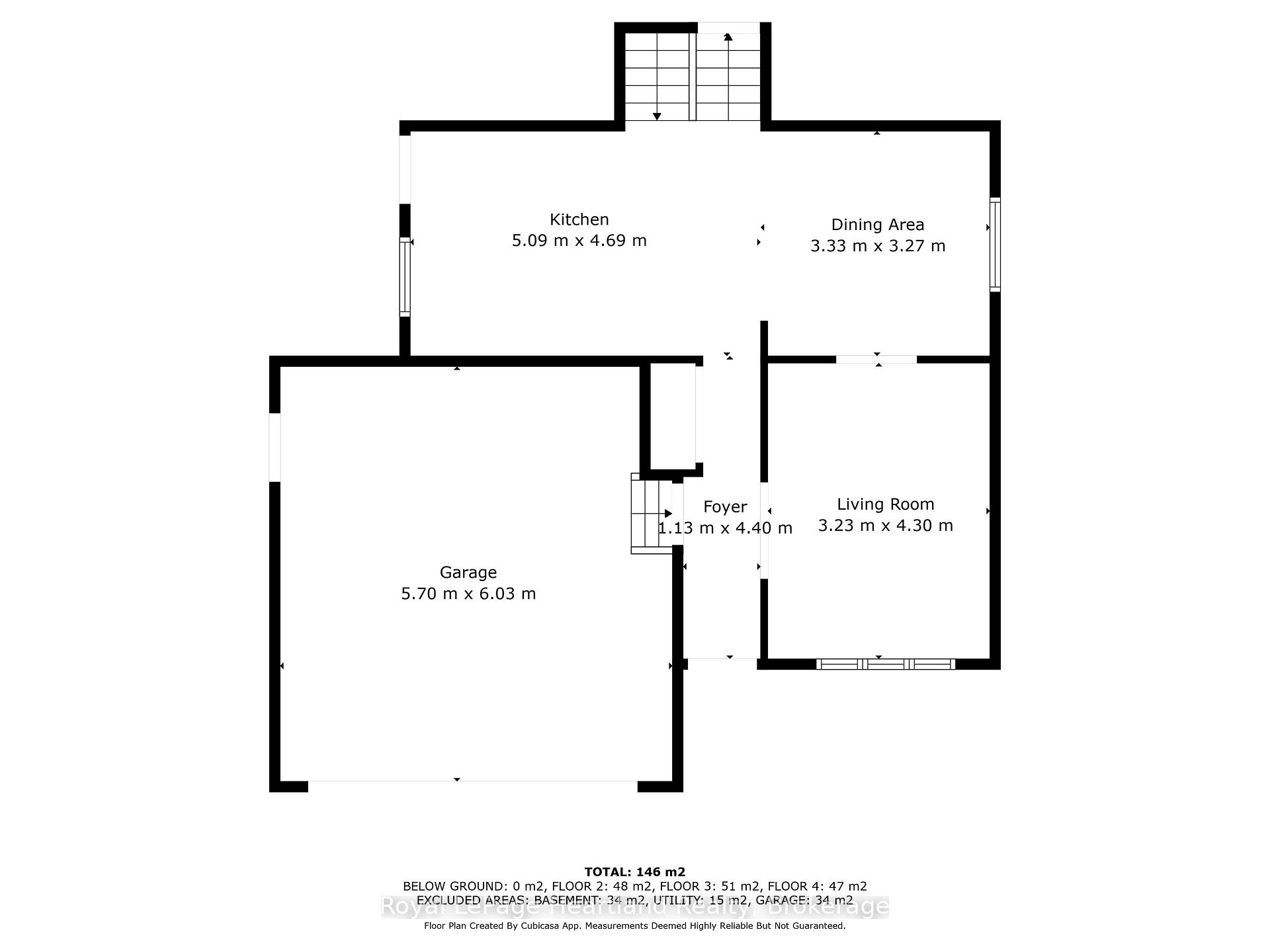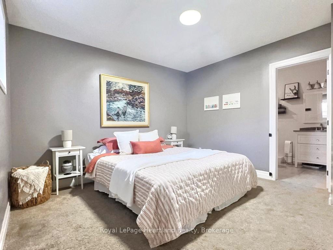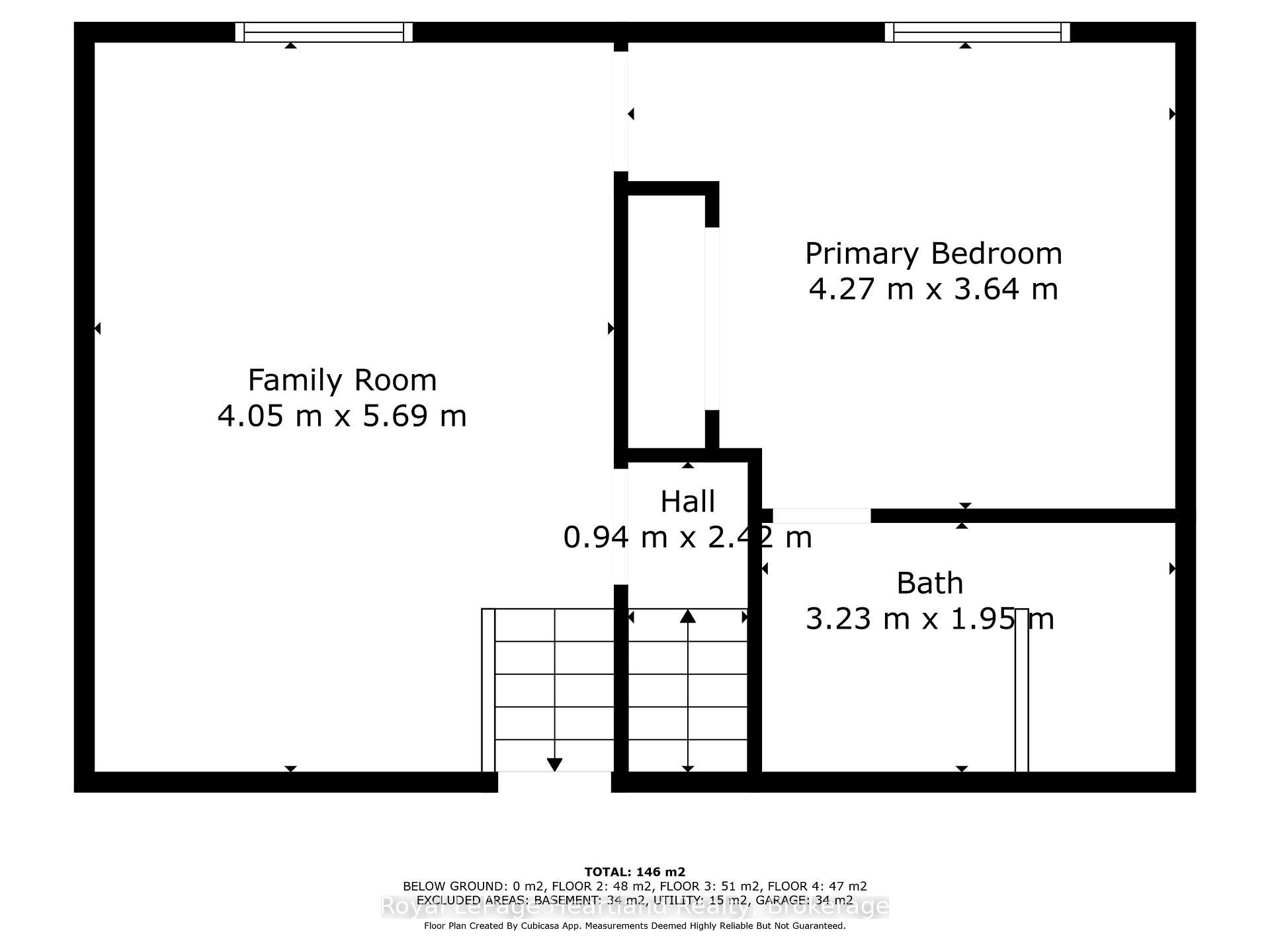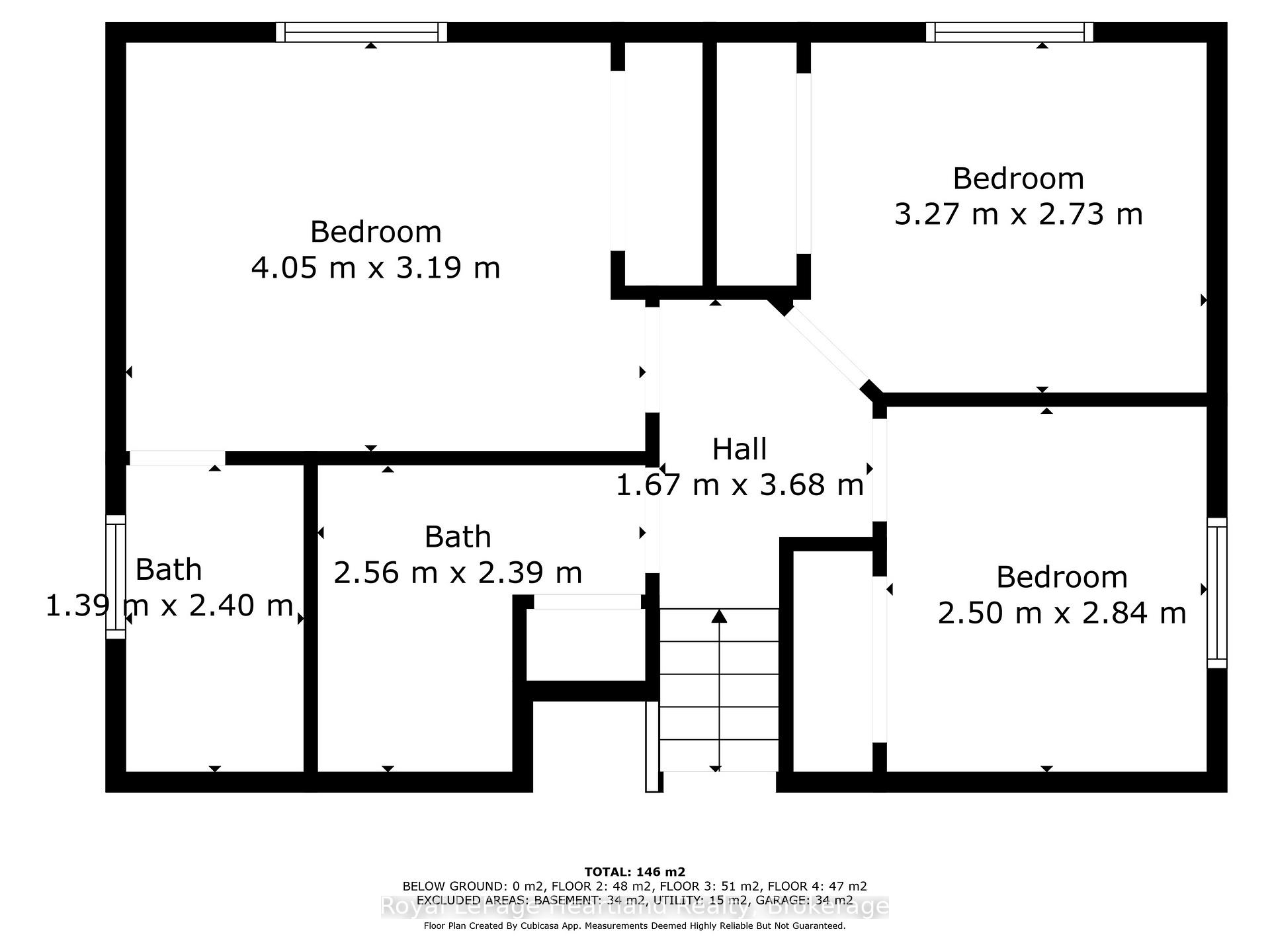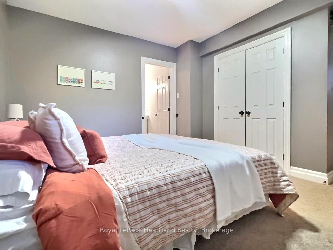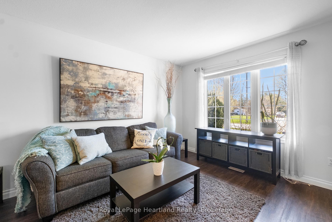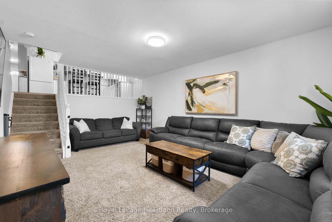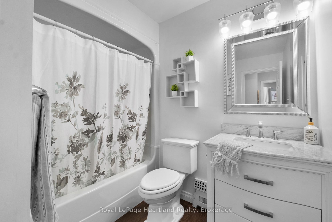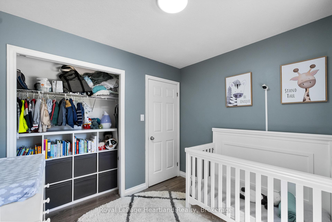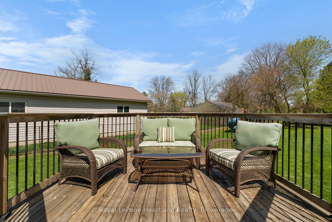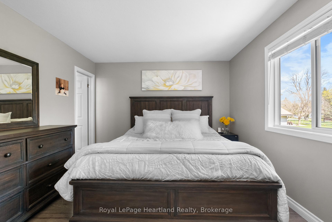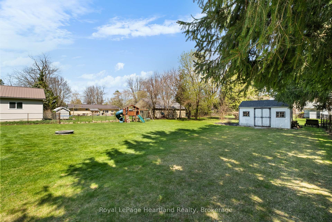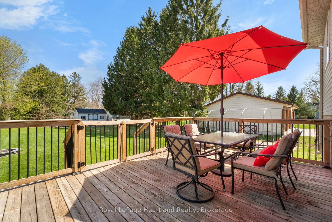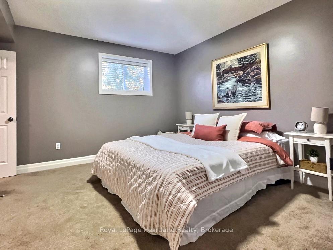$619,900
Available - For Sale
Listing ID: X12112057
166 West Park Driv , North Middlesex, N0M 2K0, Middlesex
| Discover this beautifully updated 4-bedroom, 3-bathroom family home in the heart of Parkhill. Perfectly located within walking distance to parks, schools, and downtown, this move-in ready property offers the perfect family home. On the main floor you'll see modern updates throughout, along with an inviting living room, bright kitchen, and spacious dining area. A fantastic additional family room and private bedroom with an ensuite bathroom on the lower level make an ideal retreat for guests, teens, or multi-generational living. The upper level features 3 bedrooms with an updated main bathroom, spacious primary bedroom, and updated ensuite bathroom. Step outside and enjoy your oversized, fenced backyard, complete with an updated deck that offers ample space for both dining and lounging. Whether hosting summer barbecues or enjoying quiet evenings under the stars, this backyard is ready for it all. A 1.5 car garage adds extra storage and convenience, making this home truly move-in ready. Don't miss your chance to make this beautiful Parkhill property yours! |
| Price | $619,900 |
| Taxes: | $3605.09 |
| Assessment Year: | 2025 |
| Occupancy: | Owner |
| Address: | 166 West Park Driv , North Middlesex, N0M 2K0, Middlesex |
| Directions/Cross Streets: | Duke St, John St |
| Rooms: | 14 |
| Bedrooms: | 4 |
| Bedrooms +: | 0 |
| Family Room: | T |
| Basement: | Partially Fi |
| Level/Floor | Room | Length(ft) | Width(ft) | Descriptions | |
| Room 1 | Main | Foyer | 3.71 | 14.43 | |
| Room 2 | Main | Living Ro | 10.59 | 14.1 | |
| Room 3 | Main | Dining Ro | 10.92 | 10.73 | |
| Room 4 | Main | Kitchen | 16.7 | 15.38 | |
| Room 5 | Second | Bedroom | 10.73 | 8.95 | |
| Room 6 | Second | Bedroom 2 | 8.2 | 9.32 | |
| Room 7 | Second | Bathroom | 8.4 | 7.84 | |
| Room 8 | Second | Primary B | 13.28 | 10.46 | |
| Room 9 | Second | Bathroom | 4.56 | 7.87 | |
| Room 10 | Lower | Family Ro | 13.28 | 18.66 | |
| Room 11 | Lower | Bedroom 3 | 14.01 | 11.94 | |
| Room 12 | Lower | Bathroom | 10.59 | 6.4 | |
| Room 13 | Basement | Laundry | 13.64 | 11.18 | |
| Room 14 | Basement | Utility R | 13.97 | 25.65 |
| Washroom Type | No. of Pieces | Level |
| Washroom Type 1 | 3 | Second |
| Washroom Type 2 | 3 | Second |
| Washroom Type 3 | 3 | Lower |
| Washroom Type 4 | 0 | |
| Washroom Type 5 | 0 |
| Total Area: | 0.00 |
| Approximatly Age: | 16-30 |
| Property Type: | Detached |
| Style: | Backsplit 4 |
| Exterior: | Brick |
| Garage Type: | Attached |
| (Parking/)Drive: | Private |
| Drive Parking Spaces: | 4 |
| Park #1 | |
| Parking Type: | Private |
| Park #2 | |
| Parking Type: | Private |
| Pool: | None |
| Approximatly Age: | 16-30 |
| Approximatly Square Footage: | 1100-1500 |
| CAC Included: | N |
| Water Included: | N |
| Cabel TV Included: | N |
| Common Elements Included: | N |
| Heat Included: | N |
| Parking Included: | N |
| Condo Tax Included: | N |
| Building Insurance Included: | N |
| Fireplace/Stove: | N |
| Heat Type: | Forced Air |
| Central Air Conditioning: | Central Air |
| Central Vac: | N |
| Laundry Level: | Syste |
| Ensuite Laundry: | F |
| Sewers: | Sewer |
$
%
Years
This calculator is for demonstration purposes only. Always consult a professional
financial advisor before making personal financial decisions.
| Although the information displayed is believed to be accurate, no warranties or representations are made of any kind. |
| Royal LePage Heartland Realty |
|
|

Kalpesh Patel (KK)
Broker
Dir:
416-418-7039
Bus:
416-747-9777
Fax:
416-747-7135
| Virtual Tour | Book Showing | Email a Friend |
Jump To:
At a Glance:
| Type: | Freehold - Detached |
| Area: | Middlesex |
| Municipality: | North Middlesex |
| Neighbourhood: | Parkhill |
| Style: | Backsplit 4 |
| Approximate Age: | 16-30 |
| Tax: | $3,605.09 |
| Beds: | 4 |
| Baths: | 3 |
| Fireplace: | N |
| Pool: | None |
Locatin Map:
Payment Calculator:

