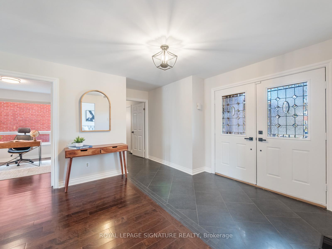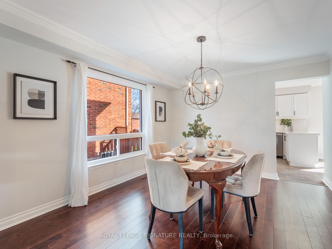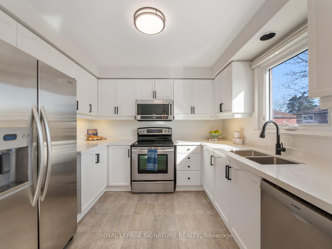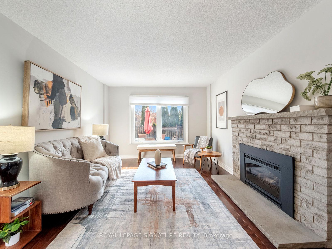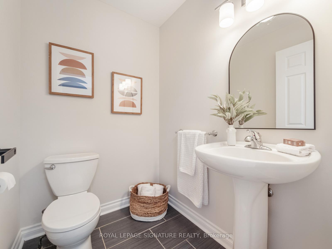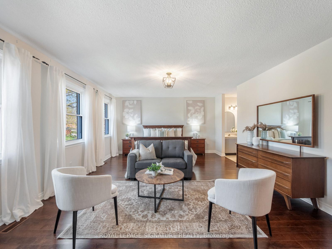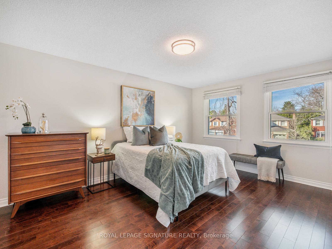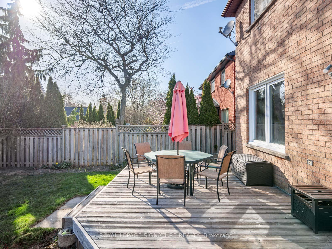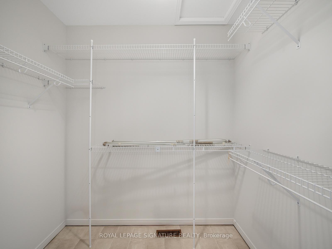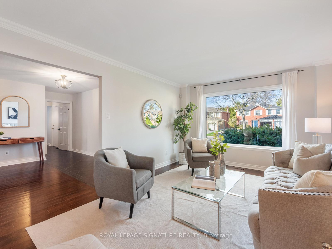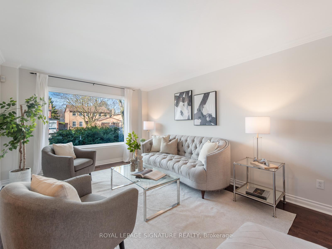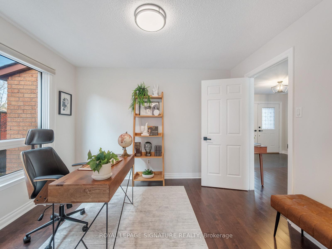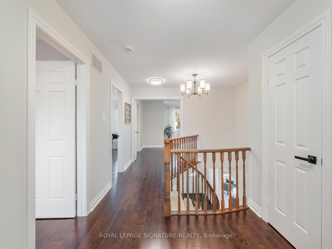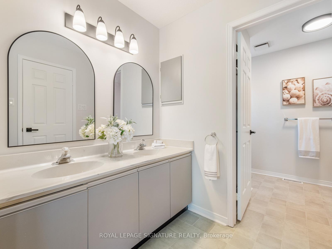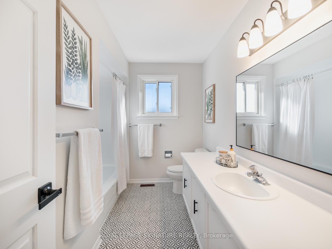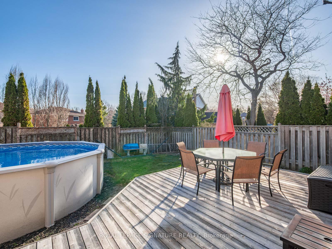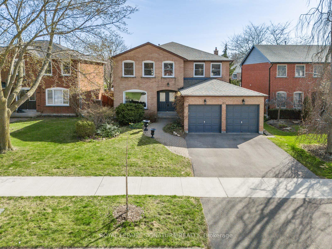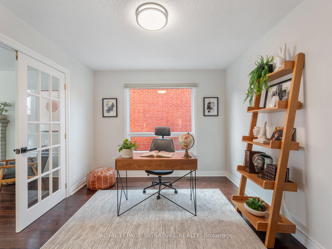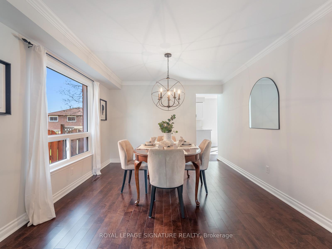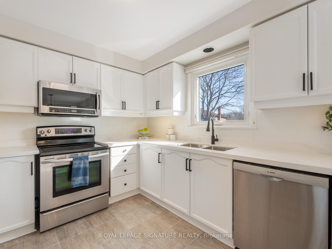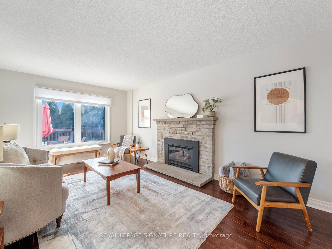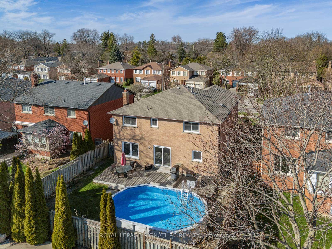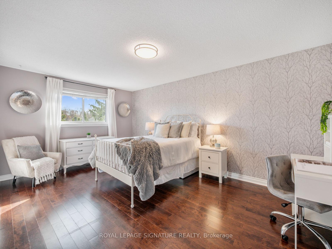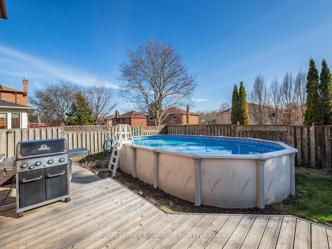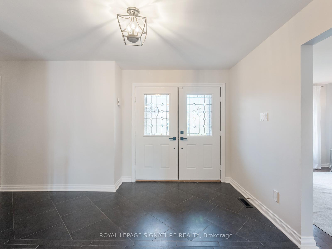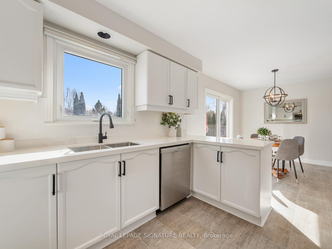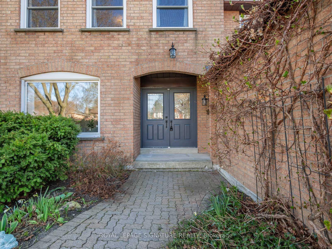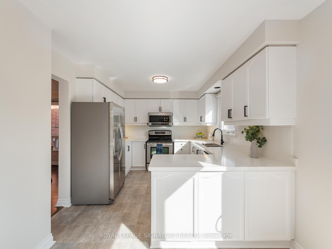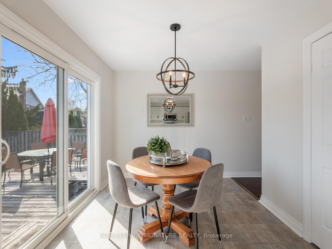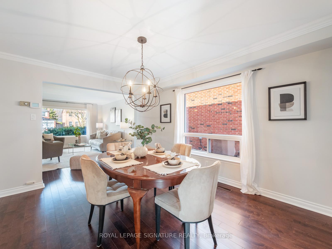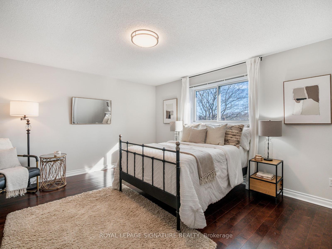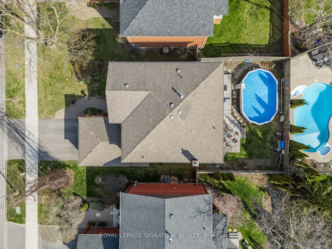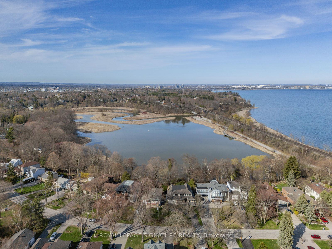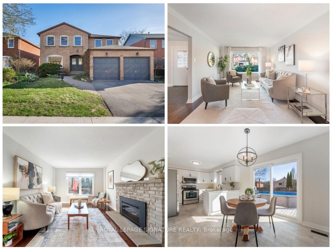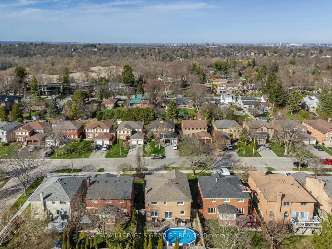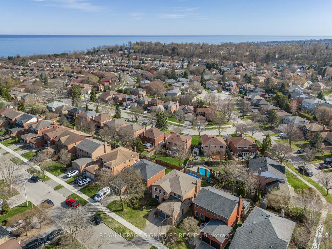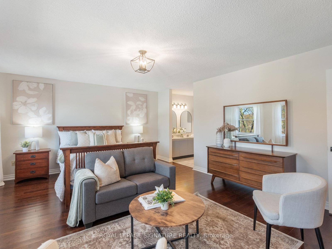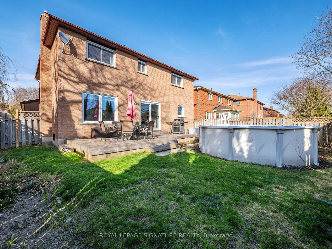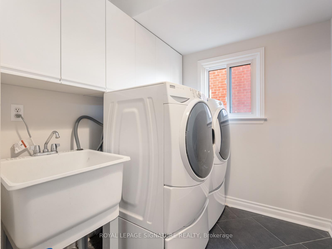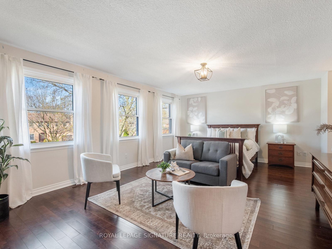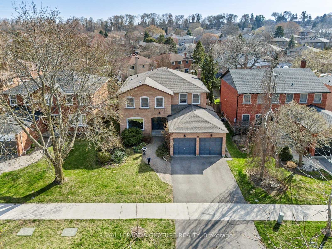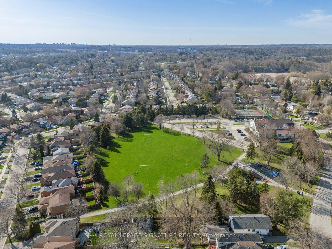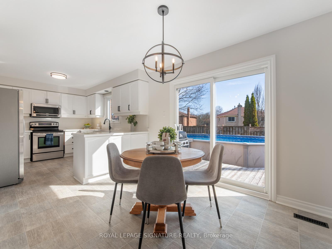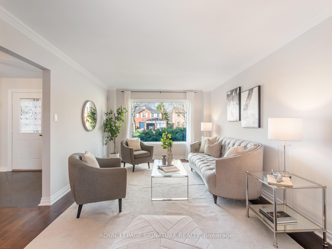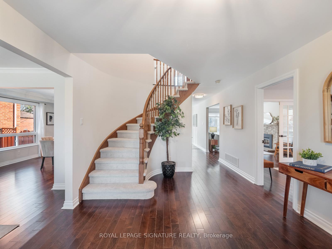$1,348,800
Available - For Sale
Listing ID: E12111998
21 Clearlake Aven , Toronto, M1C 4L7, Toronto
| Welcome to 21 Clearlake Avenue - a bright and spacious 4-bedroom family home nestled in the highly desirable Waterfront Community of West Rouge. Offering 2,842 square feet of above-grade living space, this home combines comfort, functionality, and charm. The homes inviting curb appeal is immediately apparent, with an interlock pathway that greets guests warmly as they arrive and park in the double-car driveway. Step into spacious foyer and discover thoughtful conveniences including a coat closet, a 2-piece powder room, a main floor laundry room, and direct access to the attached 2-car garage. The main floor boasts hardwood flooring throughout the living room, dining room, and family room, where a cozy fireplace adds a touch of warmth and character. At the heart of the home is the updated eat-in kitchen, featuring sleek quartz countertops and a clear view of the backyard - perfect for busy households where keeping an eye on the kids outdoors while cooking is a priority. Walk out from the kitchen into the fully fenced backyard with its above-ground swimming pool, ideal for cooling off in the warmer months - and plenty of space for hosting BBQs, gatherings, and family fun. Upstairs, you'll find four generously sized bedrooms, each with hardwood flooring and a main 4-piece bathroom. The primary bedroom is a retreat, complete with a 5-piece ensuite featuring a separate tub and shower a spacious walk-in closet. The basement, offering 1,466 square feet of unfinished space, is a blank canvas ready for your personal touch - whether you envision a home theatre, gym, or additional living space, the possibilities are endless. Enjoy the nearby Waterfront Trail and Rouge Urban National Park, picnics and tobogganing at Adams Park, tennis at West Rouge Community Centre, or paddling from the Rouge River launch. Close to top schools, plazas, grocery stores, LCBO, Beer Store, banks, and eateries. Easy access to Rouge Hill GO, TTC, Kingston Rd, and Hwy 401. |
| Price | $1,348,800 |
| Taxes: | $6066.00 |
| Assessment Year: | 2024 |
| Occupancy: | Owner |
| Address: | 21 Clearlake Aven , Toronto, M1C 4L7, Toronto |
| Directions/Cross Streets: | East of East Ave, South of Rouge Hills Drive, West of Lawrence |
| Rooms: | 11 |
| Rooms +: | 1 |
| Bedrooms: | 4 |
| Bedrooms +: | 0 |
| Family Room: | T |
| Basement: | Unfinished |
| Level/Floor | Room | Length(ft) | Width(ft) | Descriptions | |
| Room 1 | Main | Foyer | 16.6 | 11.32 | Double Doors, Tile Floor, Closet |
| Room 2 | Main | Living Ro | 17.06 | 11.32 | Hardwood Floor, Large Window, Combined w/Dining |
| Room 3 | Main | Dining Ro | 12.73 | 11.32 | Hardwood Floor, Large Window, Combined w/Living |
| Room 4 | Main | Kitchen | 12.73 | 11.32 | Quartz Counter, Stainless Steel Appl, Pantry |
| Room 5 | Main | Breakfast | 12.73 | 11.32 | Eat-in Kitchen, Sliding Doors, W/O To Yard |
| Room 6 | Main | Family Ro | 18.04 | 11.28 | Hardwood Floor, Large Window, Fireplace |
| Room 7 | Main | Office | 10.04 | 11.28 | Hardwood Floor, French Doors, Window |
| Room 8 | Main | Laundry | 6.56 | 11.55 | 2 Pc Bath, Closet, Access To Garage |
| Room 9 | Upper | Primary B | 14.17 | 23.12 | 5 Pc Ensuite, Walk-In Closet(s), Hardwood Floor |
| Room 10 | Upper | Bathroom | 12.27 | 11.35 | 5 Pc Ensuite, Soaking Tub, Separate Shower |
| Room 11 | Upper | Bedroom 2 | 13.55 | 14.96 | Hardwood Floor, Large Closet, Window |
| Room 12 | Upper | Bedroom 3 | 17.02 | 11.28 | Hardwood Floor, Large Closet, Window |
| Room 13 | Upper | Bedroom 4 | 15.55 | 11.28 | Hardwood Floor, Large Closet, Window |
| Room 14 | Upper | Bathroom | 9.97 | 4 Pc Bath, Vinyl Floor, Window | |
| Room 15 | Lower | Other | 40.54 | 34.51 | Unfinished, Concrete Floor, Above Grade Window |
| Washroom Type | No. of Pieces | Level |
| Washroom Type 1 | 2 | Main |
| Washroom Type 2 | 4 | Upper |
| Washroom Type 3 | 4 | Upper |
| Washroom Type 4 | 0 | |
| Washroom Type 5 | 0 |
| Total Area: | 0.00 |
| Property Type: | Detached |
| Style: | 2-Storey |
| Exterior: | Brick |
| Garage Type: | Attached |
| (Parking/)Drive: | Private Do |
| Drive Parking Spaces: | 2 |
| Park #1 | |
| Parking Type: | Private Do |
| Park #2 | |
| Parking Type: | Private Do |
| Pool: | Above Gr |
| Approximatly Square Footage: | 2500-3000 |
| CAC Included: | N |
| Water Included: | N |
| Cabel TV Included: | N |
| Common Elements Included: | N |
| Heat Included: | N |
| Parking Included: | N |
| Condo Tax Included: | N |
| Building Insurance Included: | N |
| Fireplace/Stove: | Y |
| Heat Type: | Forced Air |
| Central Air Conditioning: | Central Air |
| Central Vac: | N |
| Laundry Level: | Syste |
| Ensuite Laundry: | F |
| Sewers: | Sewer |
$
%
Years
This calculator is for demonstration purposes only. Always consult a professional
financial advisor before making personal financial decisions.
| Although the information displayed is believed to be accurate, no warranties or representations are made of any kind. |
| ROYAL LEPAGE SIGNATURE REALTY |
|
|

Kalpesh Patel (KK)
Broker
Dir:
416-418-7039
Bus:
416-747-9777
Fax:
416-747-7135
| Virtual Tour | Book Showing | Email a Friend |
Jump To:
At a Glance:
| Type: | Freehold - Detached |
| Area: | Toronto |
| Municipality: | Toronto E10 |
| Neighbourhood: | Rouge E10 |
| Style: | 2-Storey |
| Tax: | $6,066 |
| Beds: | 4 |
| Baths: | 3 |
| Fireplace: | Y |
| Pool: | Above Gr |
Locatin Map:
Payment Calculator:


