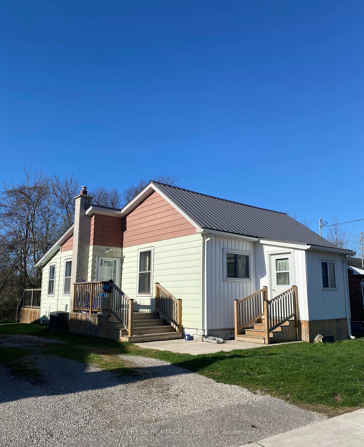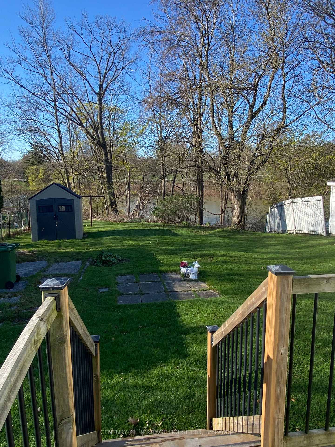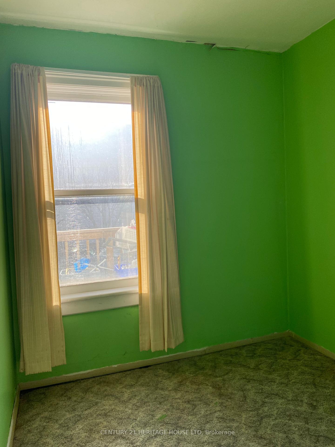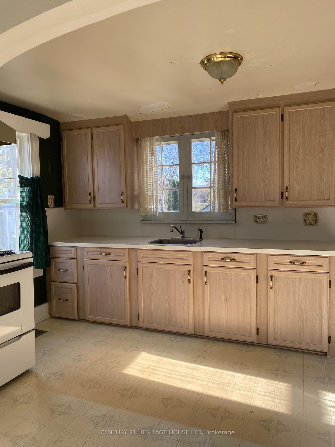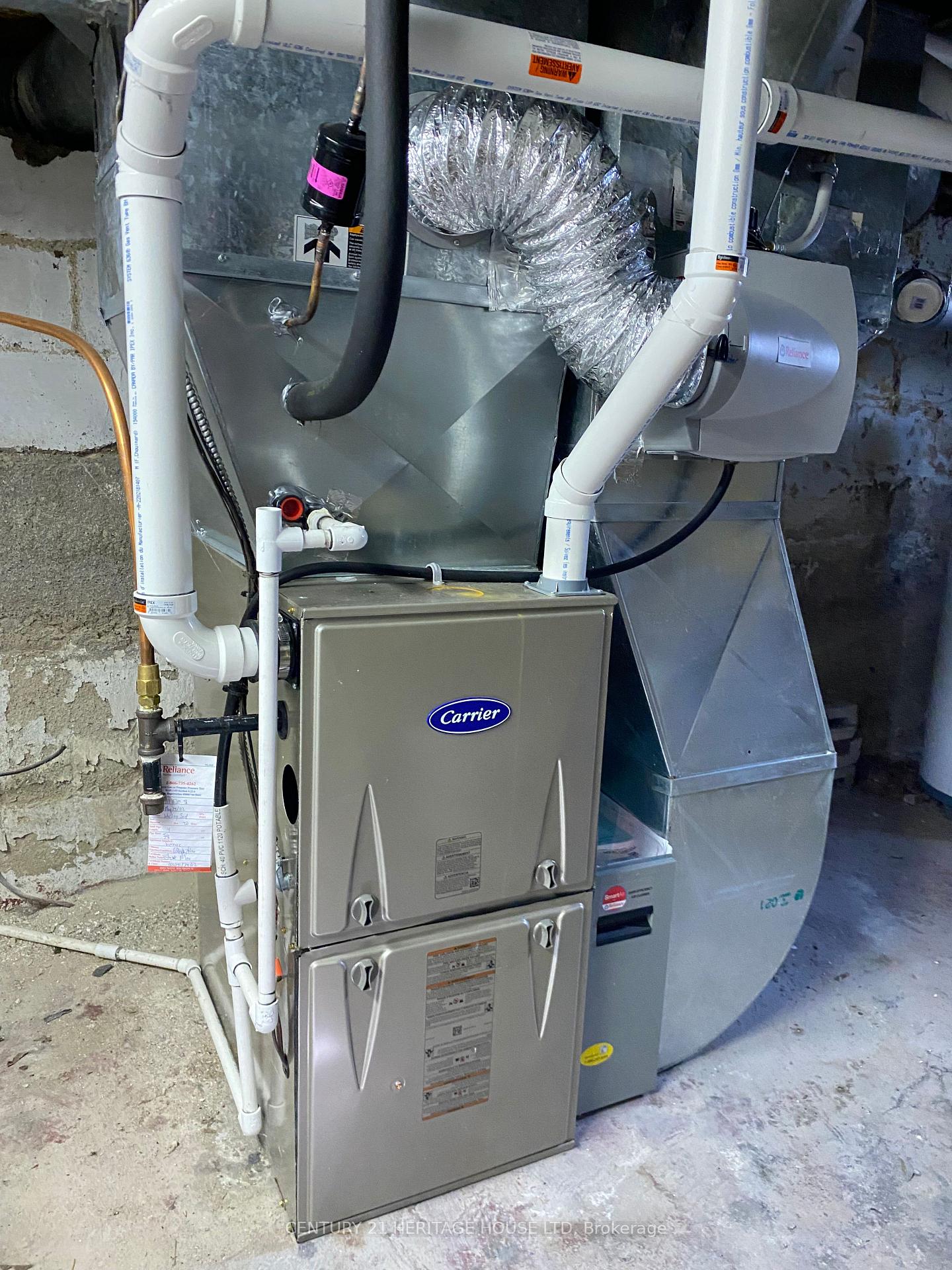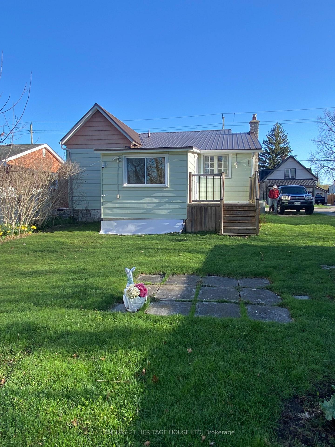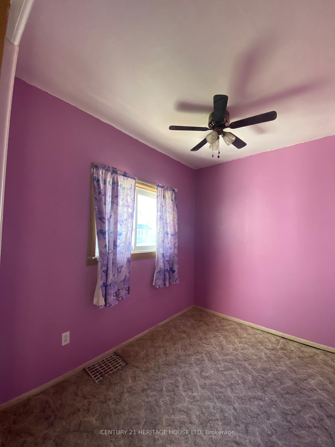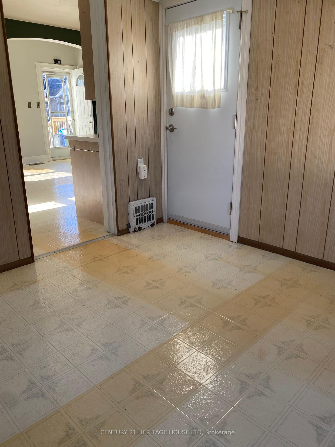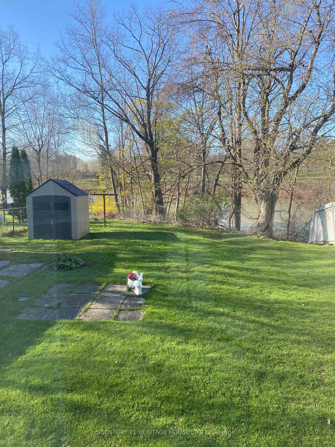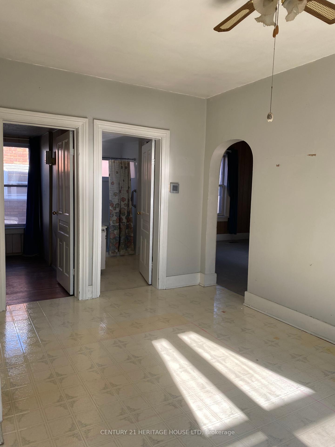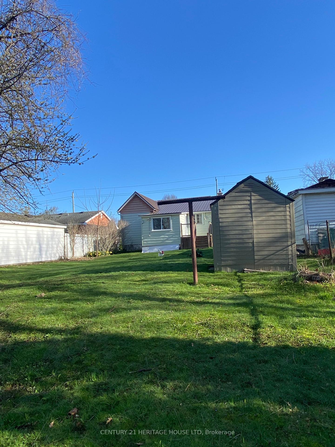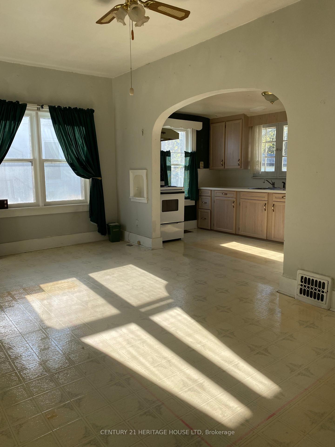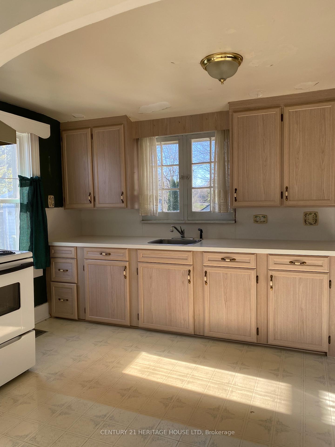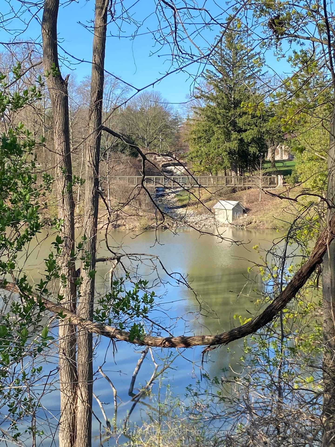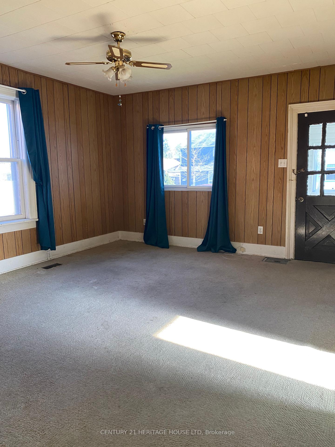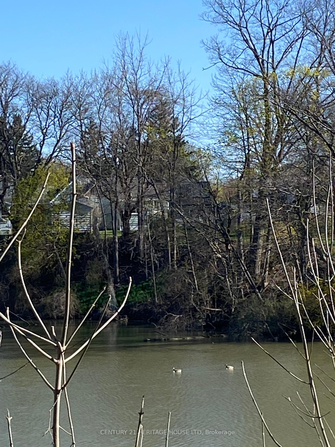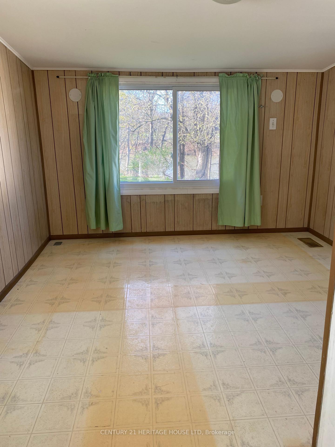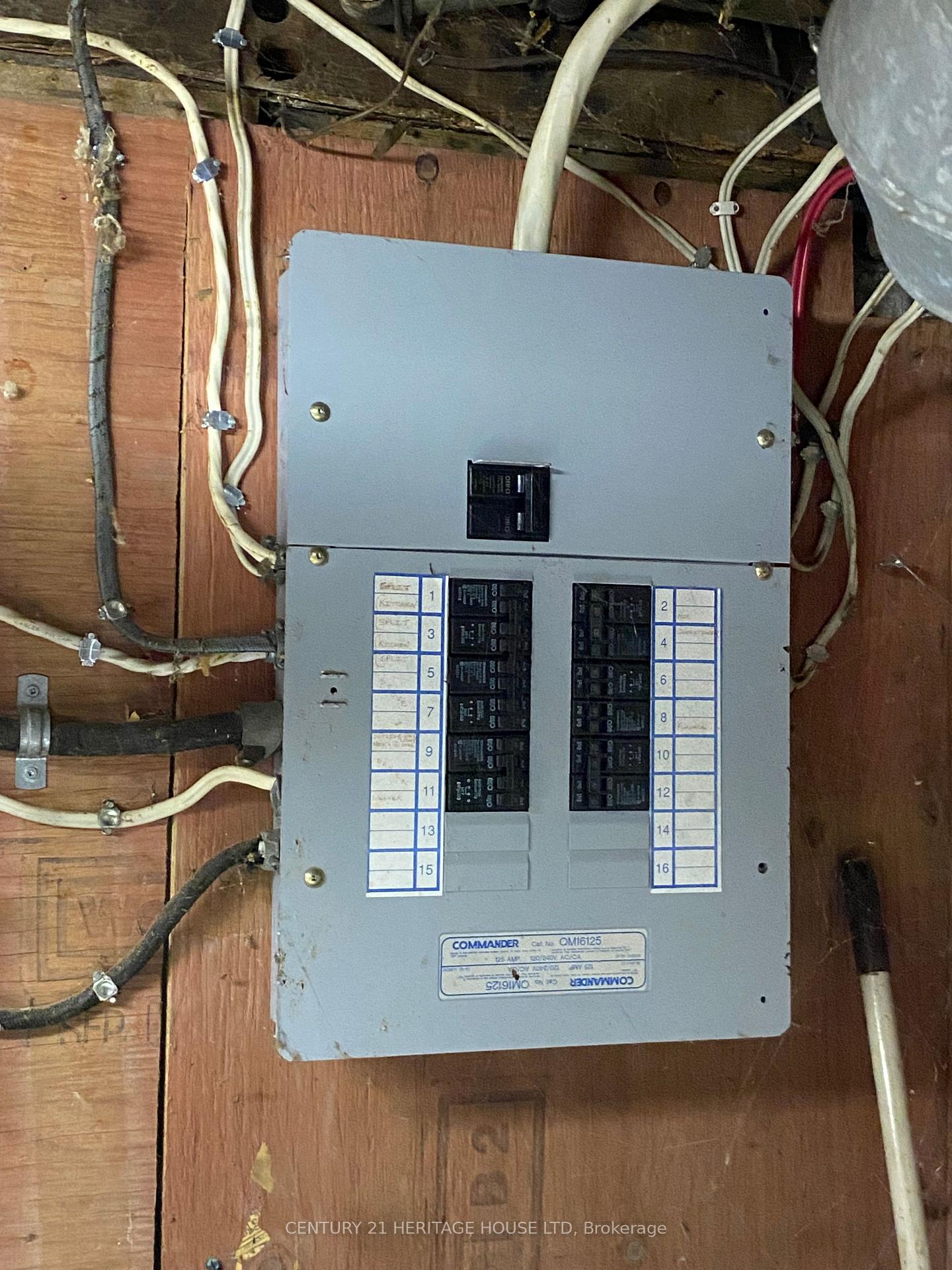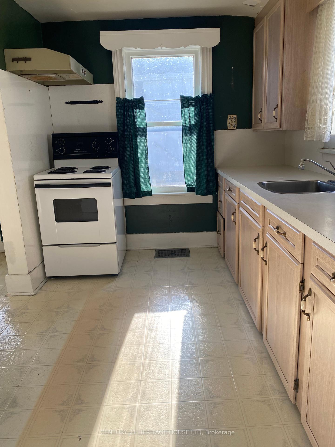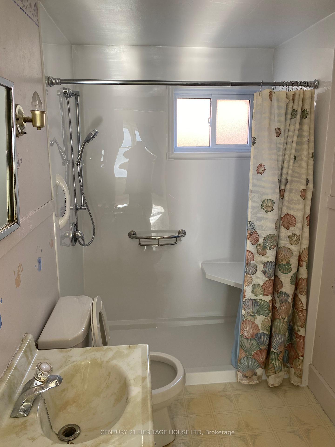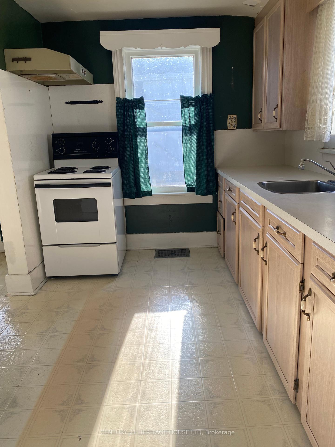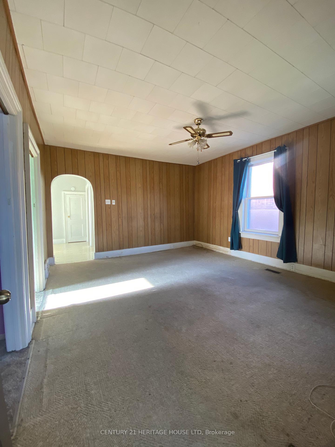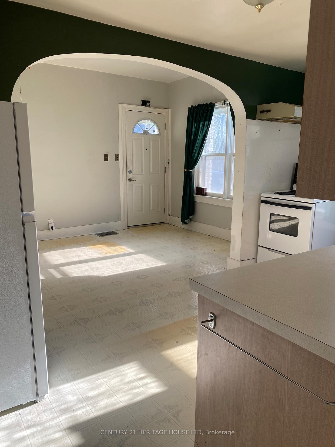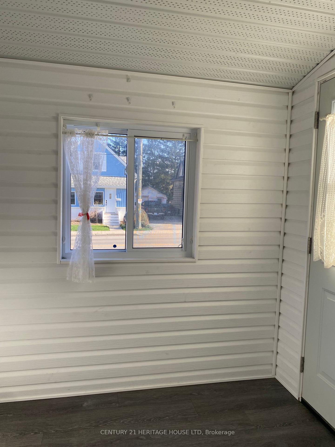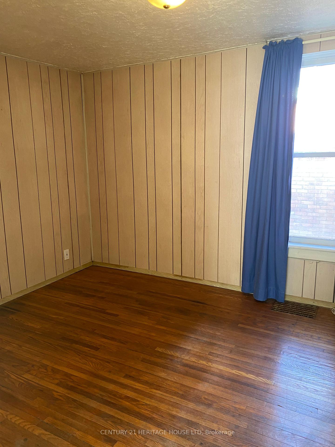$349,750
Available - For Sale
Listing ID: X12112073
111 Elm Stre , St. Thomas, N5R 1H9, Elgin
| Enjoy a spectacular view of Pinafore Park and the water, all from your own cozy back sun room. This property offers spacious living, dining and kitchen, 3 bedrooms, updated bathroom with walk-in shower. The furnace and central air were new (2022). Updated dated electrical and a steel roof. The front entry features a enclosed front room, side entry and back door entry into the cozy sun room. This little gen has lots of potential and spectacular views. Walking distance to the park, pickle ball courts, hospital and walking rails around Lake Margaret. |
| Price | $349,750 |
| Taxes: | $2462.00 |
| Occupancy: | Vacant |
| Address: | 111 Elm Stre , St. Thomas, N5R 1H9, Elgin |
| Acreage: | < .50 |
| Directions/Cross Streets: | Fifth Ave. |
| Rooms: | 7 |
| Bedrooms: | 3 |
| Bedrooms +: | 0 |
| Family Room: | F |
| Basement: | Half, Unfinished |
| Level/Floor | Room | Length(ft) | Width(ft) | Descriptions | |
| Room 1 | Main | Dining Ro | 16.99 | 9.35 | |
| Room 2 | Main | Kitchen | 13.02 | 8.43 | |
| Room 3 | Main | Living Ro | 13.22 | 15.22 | |
| Room 4 | Main | Bedroom | 9.91 | 9.15 | |
| Room 5 | Main | Bedroom 2 | 9.58 | 7.02 | |
| Room 6 | Main | Bedroom 3 | 9.12 | 9.58 | |
| Room 7 | Main | Sunroom | 9.97 | 7.22 | |
| Room 8 | Main | Mud Room | 6.43 | 7.35 | |
| Room 9 | Main | Bathroom | 5.05 | 9.97 |
| Washroom Type | No. of Pieces | Level |
| Washroom Type 1 | 3 | Main |
| Washroom Type 2 | 0 | |
| Washroom Type 3 | 0 | |
| Washroom Type 4 | 0 | |
| Washroom Type 5 | 0 |
| Total Area: | 0.00 |
| Approximatly Age: | 100+ |
| Property Type: | Detached |
| Style: | Bungalow |
| Exterior: | Aluminum Siding, Vinyl Siding |
| Garage Type: | None |
| (Parking/)Drive: | Private |
| Drive Parking Spaces: | 4 |
| Park #1 | |
| Parking Type: | Private |
| Park #2 | |
| Parking Type: | Private |
| Pool: | None |
| Other Structures: | Shed |
| Approximatly Age: | 100+ |
| Approximatly Square Footage: | 700-1100 |
| Property Features: | Arts Centre, Golf |
| CAC Included: | N |
| Water Included: | N |
| Cabel TV Included: | N |
| Common Elements Included: | N |
| Heat Included: | N |
| Parking Included: | N |
| Condo Tax Included: | N |
| Building Insurance Included: | N |
| Fireplace/Stove: | N |
| Heat Type: | Forced Air |
| Central Air Conditioning: | Central Air |
| Central Vac: | N |
| Laundry Level: | Syste |
| Ensuite Laundry: | F |
| Sewers: | Sewer |
$
%
Years
This calculator is for demonstration purposes only. Always consult a professional
financial advisor before making personal financial decisions.
| Although the information displayed is believed to be accurate, no warranties or representations are made of any kind. |
| CENTURY 21 HERITAGE HOUSE LTD |
|
|

Kalpesh Patel (KK)
Broker
Dir:
416-418-7039
Bus:
416-747-9777
Fax:
416-747-7135
| Book Showing | Email a Friend |
Jump To:
At a Glance:
| Type: | Freehold - Detached |
| Area: | Elgin |
| Municipality: | St. Thomas |
| Neighbourhood: | SW |
| Style: | Bungalow |
| Approximate Age: | 100+ |
| Tax: | $2,462 |
| Beds: | 3 |
| Baths: | 1 |
| Fireplace: | N |
| Pool: | None |
Locatin Map:
Payment Calculator:

