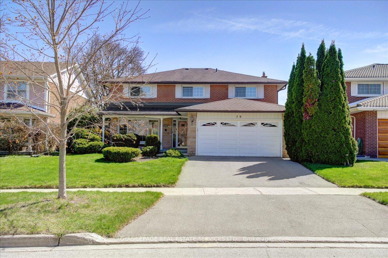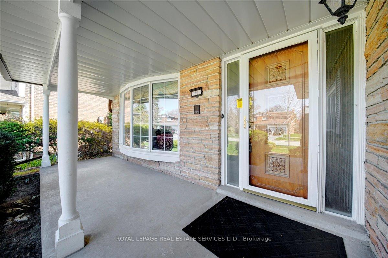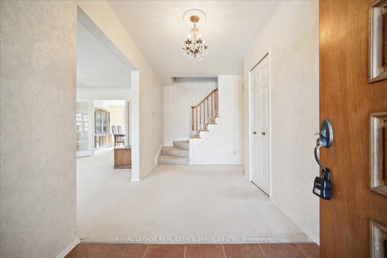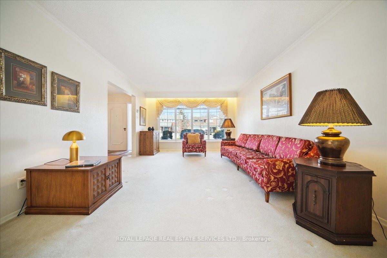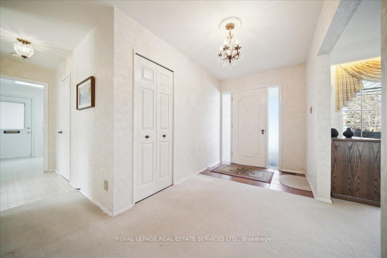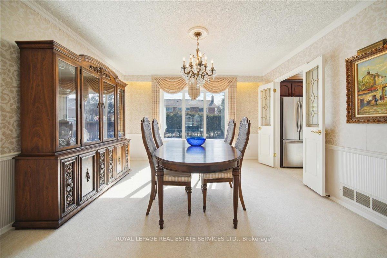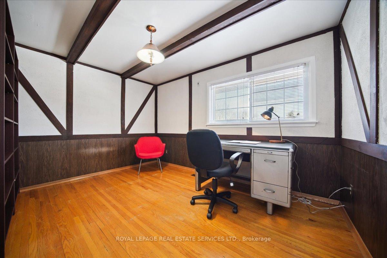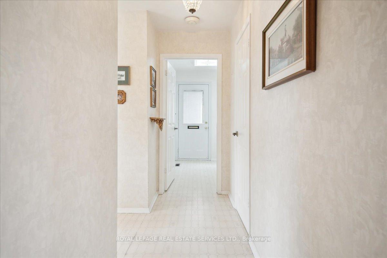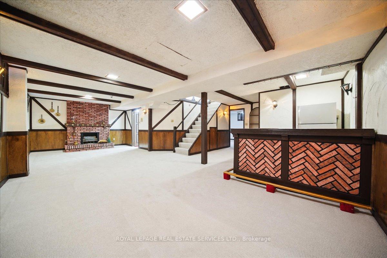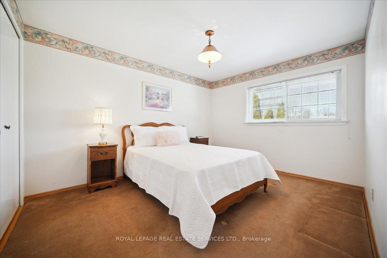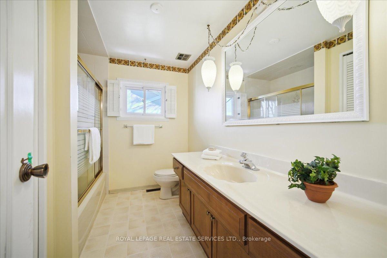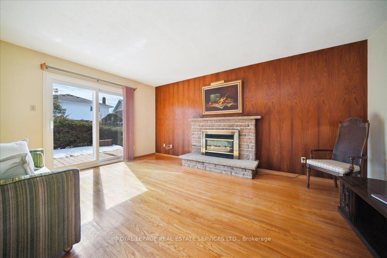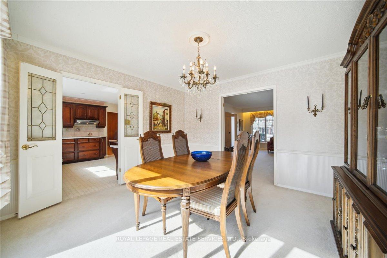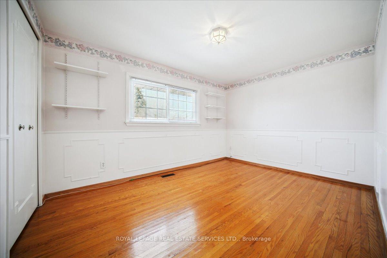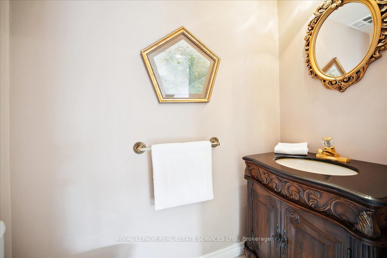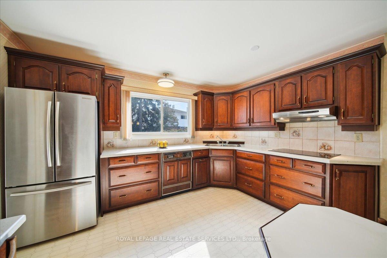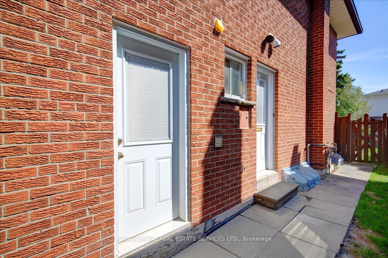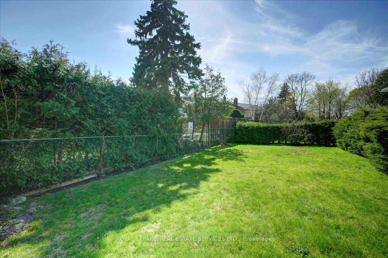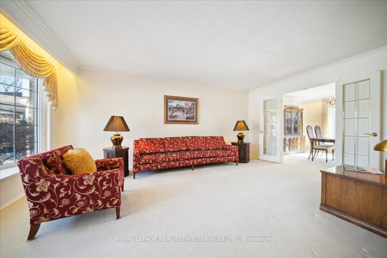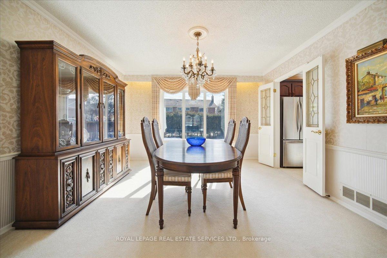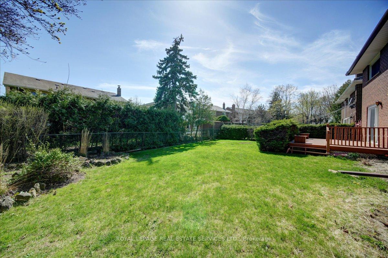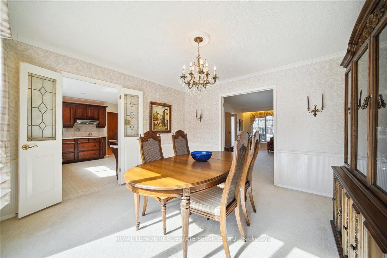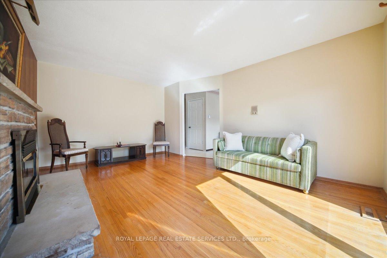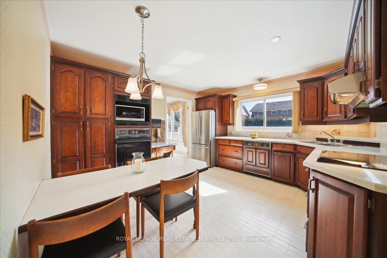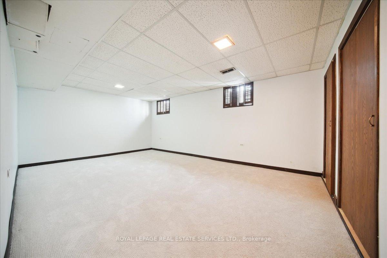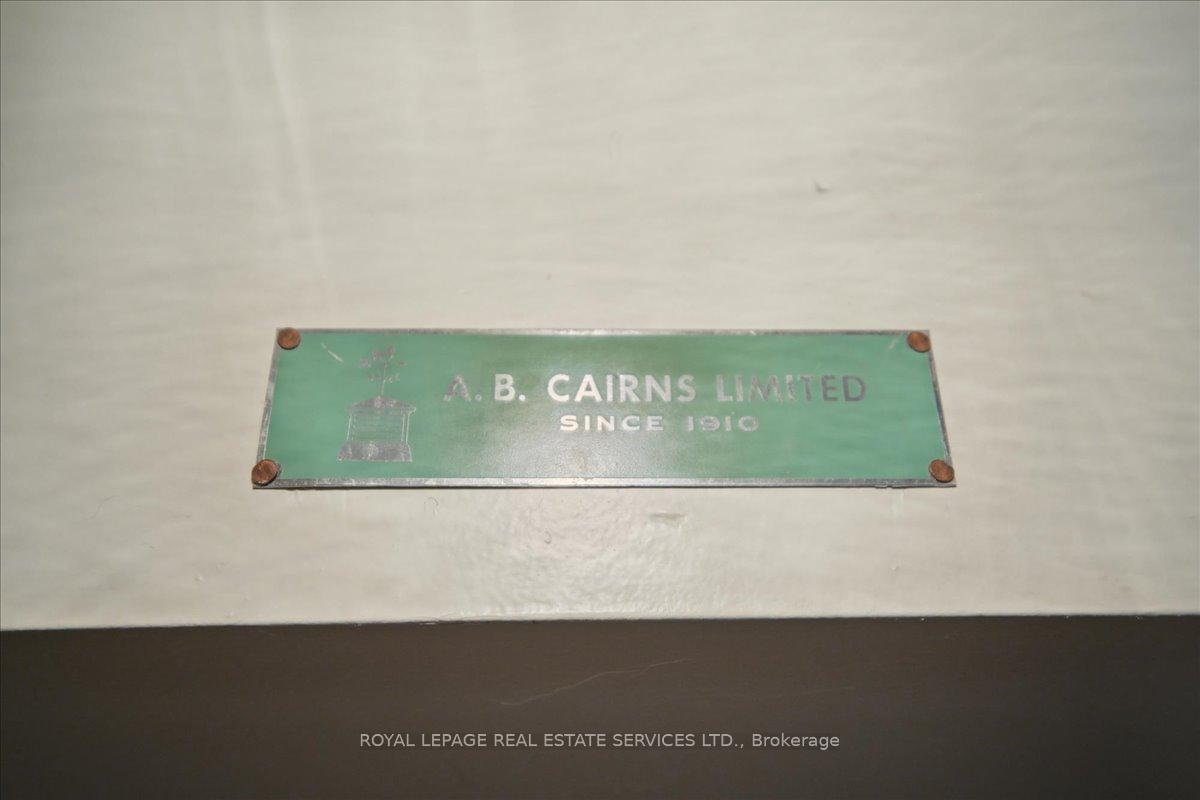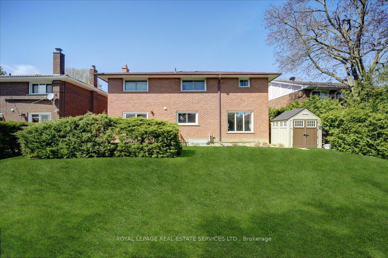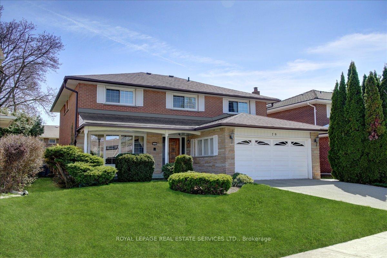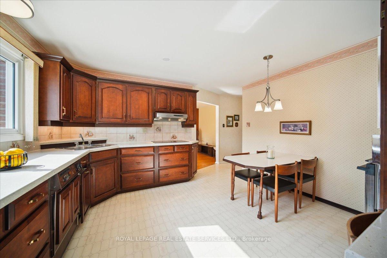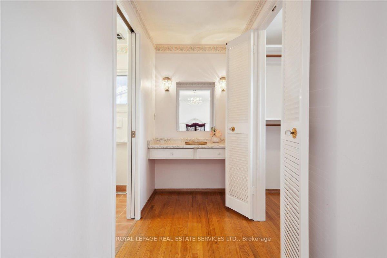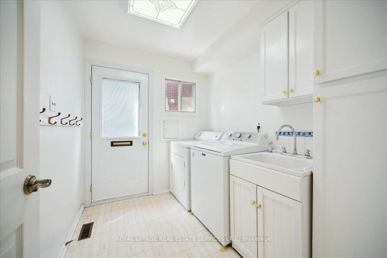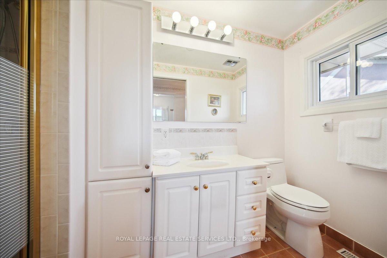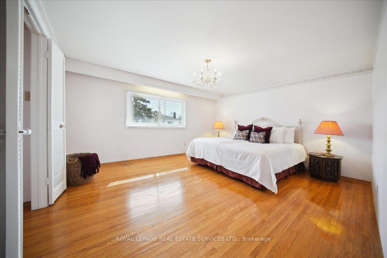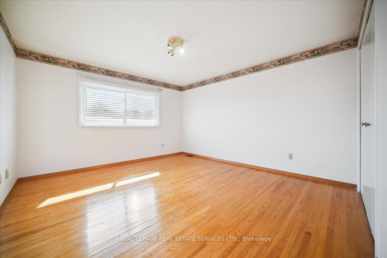$1,000,000
Available - For Sale
Listing ID: E12112092
79 Groomsport Cres , Toronto, M1T 2K8, Toronto
| * Welcome To 79 Groomsport Crescent In Prestigious Bridlewood Which Was Built By A.B. Cairns In 1969 * This Spacious 5 Bedroom Home Has Been Appreciated By The Same Family For 55 Years * Spend Chilly Winter Evenings In Front Of The Main Floor Family Room Gas Fireplace And Summer Evenings On The Front Porch Or The Back Deck * The Living Room And The Dining Room Connect Seamlessly Making A Perfect Entertaining Space * Enjoy An Easy Commute To Downtown And Easy Access To 404, 401, DVP, TTC, Schools, Parks, And Fairview Mall * Move In Now And Make 79 Groomsport Crescent Your Forever Home * |
| Price | $1,000,000 |
| Taxes: | $6001.28 |
| Occupancy: | Vacant |
| Address: | 79 Groomsport Cres , Toronto, M1T 2K8, Toronto |
| Directions/Cross Streets: | Warden & Sheppard |
| Rooms: | 9 |
| Rooms +: | 2 |
| Bedrooms: | 5 |
| Bedrooms +: | 1 |
| Family Room: | T |
| Basement: | Finished |
| Level/Floor | Room | Length(ft) | Width(ft) | Descriptions | |
| Room 1 | Ground | Living Ro | 17.38 | 11.81 | Broadloom, Crown Moulding, French Doors |
| Room 2 | Ground | Dining Ro | 12.14 | 12.14 | Broadloom, Crown Moulding, Combined w/Living |
| Room 3 | Ground | Kitchen | 13.12 | 12.14 | B/I Desk, Window, Eat-in Kitchen |
| Room 4 | Ground | Family Ro | 16.4 | 12.14 | Hardwood Floor, Gas Fireplace, W/O To Deck |
| Room 5 | Second | Primary B | 14.76 | 13.12 | Hardwood Floor, Walk-In Closet(s), 3 Pc Ensuite |
| Room 6 | Second | Bedroom | 12.46 | 8.86 | Hardwood Floor, Closet |
| Room 7 | Second | Bedroom | 11.81 | 9.51 | Hardwood Floor, Closet |
| Room 8 | Second | Bedroom | 12.79 | 11.81 | Hardwood Floor, Closet |
| Room 9 | Second | Bedroom | 12.79 | 9.18 | Broadloom, Closet |
| Room 10 | Basement | Recreatio | 26.24 | 11.81 | Broadloom, Wet Bar |
| Room 11 | Basement | Bedroom | 19.02 | 12.46 | Broadloom, Closet |
| Washroom Type | No. of Pieces | Level |
| Washroom Type 1 | 2 | Ground |
| Washroom Type 2 | 3 | Second |
| Washroom Type 3 | 4 | Second |
| Washroom Type 4 | 0 | |
| Washroom Type 5 | 0 | |
| Washroom Type 6 | 2 | Ground |
| Washroom Type 7 | 3 | Second |
| Washroom Type 8 | 4 | Second |
| Washroom Type 9 | 0 | |
| Washroom Type 10 | 0 |
| Total Area: | 0.00 |
| Approximatly Age: | 51-99 |
| Property Type: | Detached |
| Style: | 2-Storey |
| Exterior: | Brick |
| Garage Type: | Attached |
| (Parking/)Drive: | Private Do |
| Drive Parking Spaces: | 2 |
| Park #1 | |
| Parking Type: | Private Do |
| Park #2 | |
| Parking Type: | Private Do |
| Pool: | None |
| Other Structures: | Garden Shed |
| Approximatly Age: | 51-99 |
| Approximatly Square Footage: | 2000-2500 |
| Property Features: | Golf, Hospital |
| CAC Included: | N |
| Water Included: | N |
| Cabel TV Included: | N |
| Common Elements Included: | N |
| Heat Included: | N |
| Parking Included: | N |
| Condo Tax Included: | N |
| Building Insurance Included: | N |
| Fireplace/Stove: | Y |
| Heat Type: | Forced Air |
| Central Air Conditioning: | Central Air |
| Central Vac: | N |
| Laundry Level: | Syste |
| Ensuite Laundry: | F |
| Sewers: | Sewer |
$
%
Years
This calculator is for demonstration purposes only. Always consult a professional
financial advisor before making personal financial decisions.
| Although the information displayed is believed to be accurate, no warranties or representations are made of any kind. |
| ROYAL LEPAGE REAL ESTATE SERVICES LTD. |
|
|

Kalpesh Patel (KK)
Broker
Dir:
416-418-7039
Bus:
416-747-9777
Fax:
416-747-7135
| Virtual Tour | Book Showing | Email a Friend |
Jump To:
At a Glance:
| Type: | Freehold - Detached |
| Area: | Toronto |
| Municipality: | Toronto E05 |
| Neighbourhood: | Tam O'Shanter-Sullivan |
| Style: | 2-Storey |
| Approximate Age: | 51-99 |
| Tax: | $6,001.28 |
| Beds: | 5+1 |
| Baths: | 3 |
| Fireplace: | Y |
| Pool: | None |
Locatin Map:
Payment Calculator:

