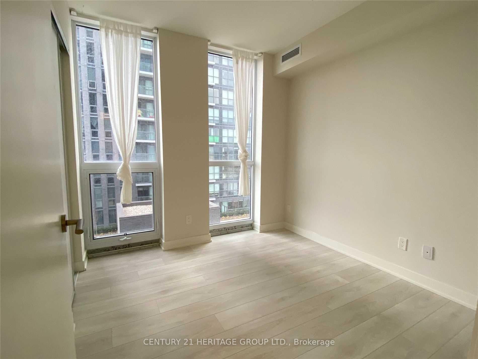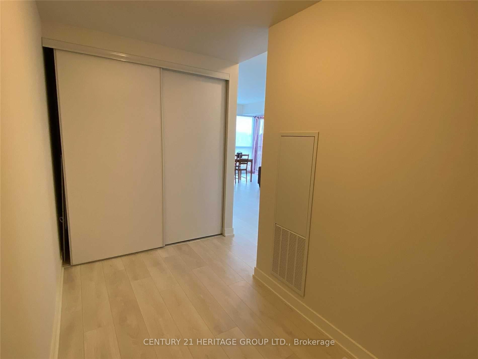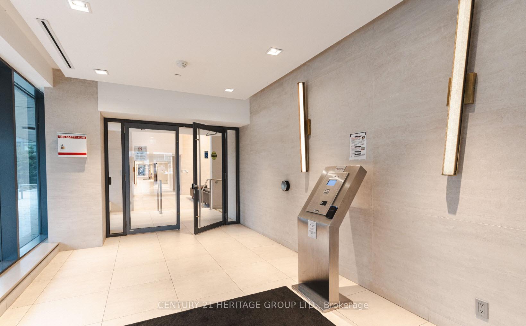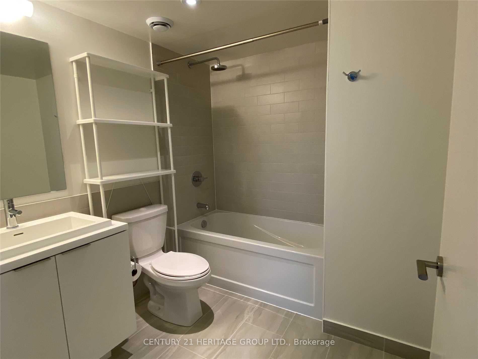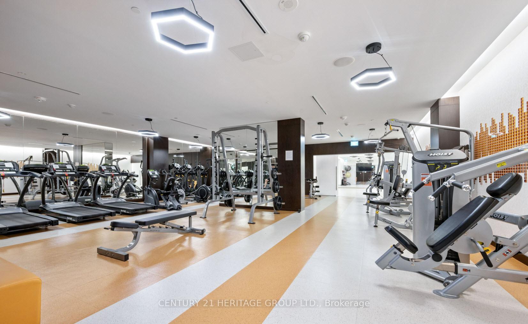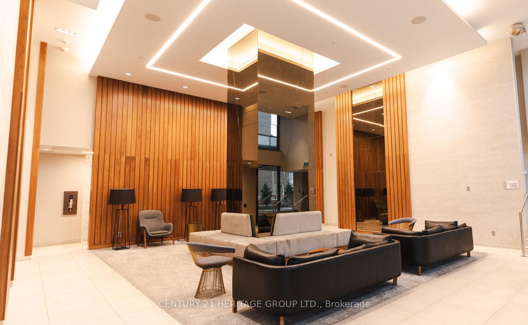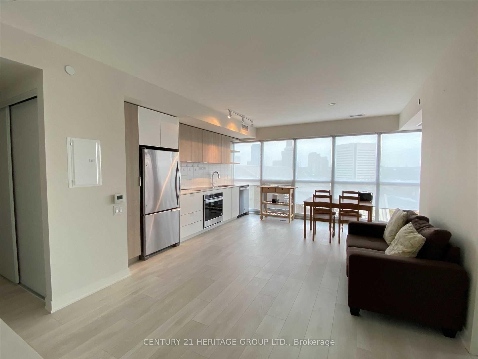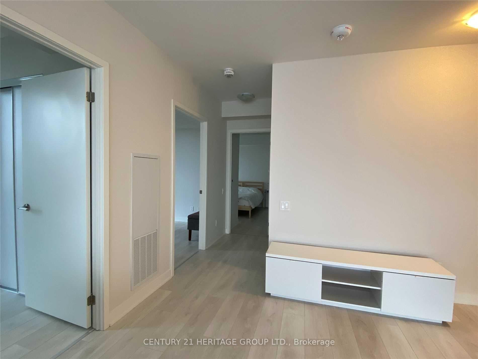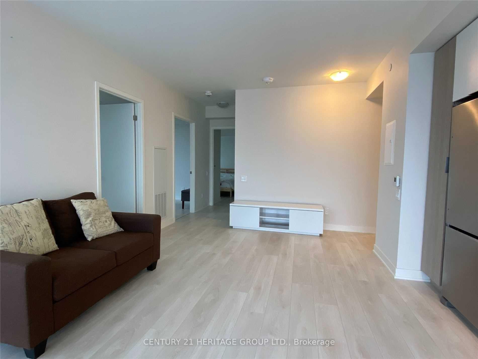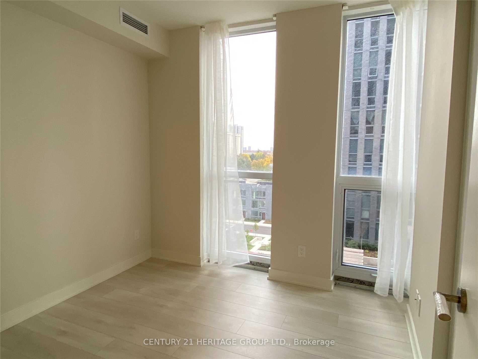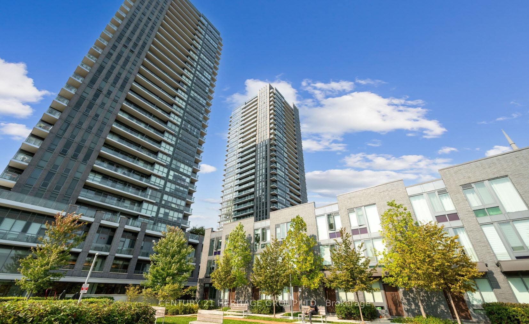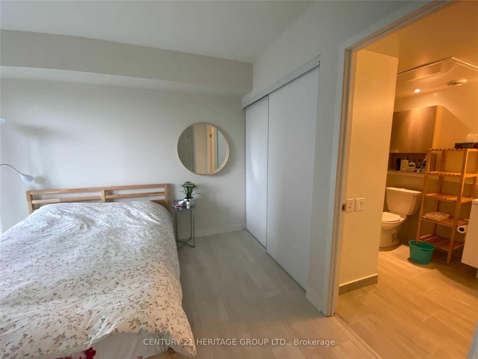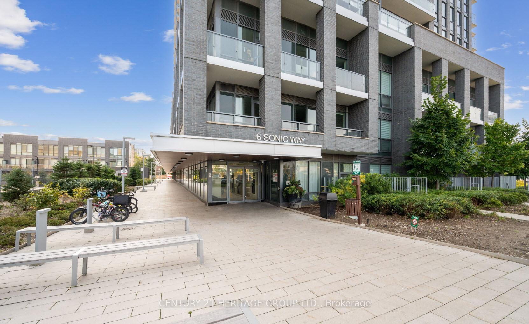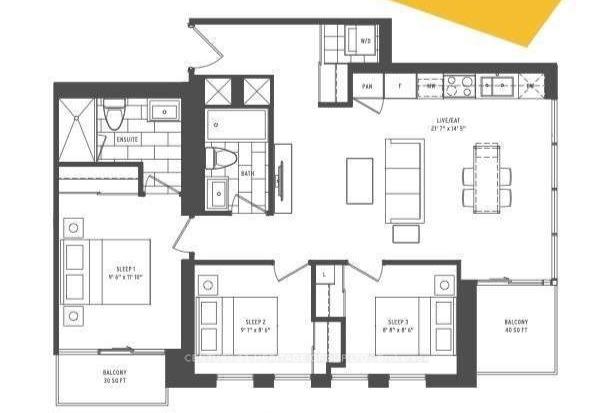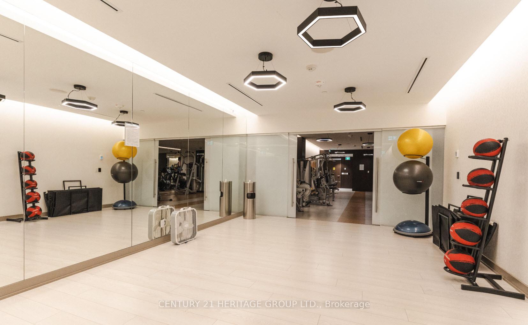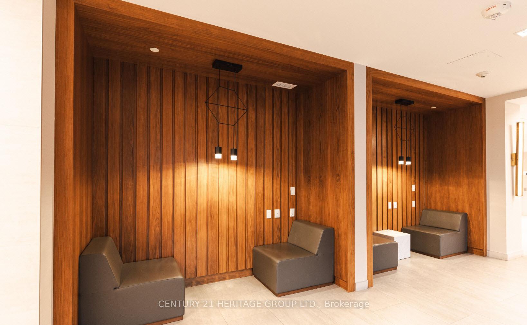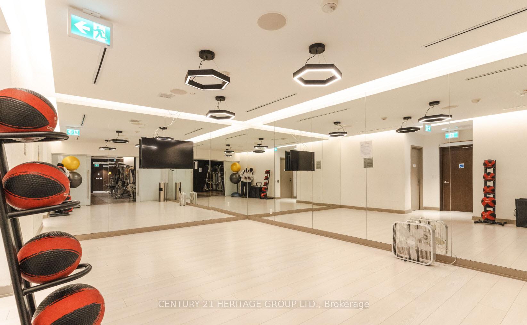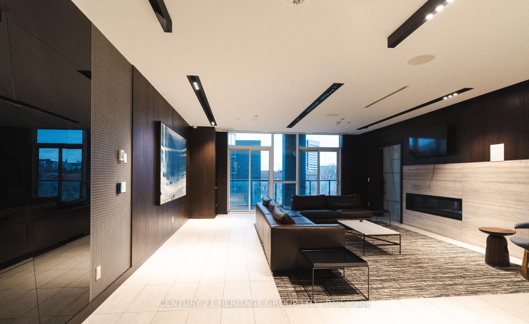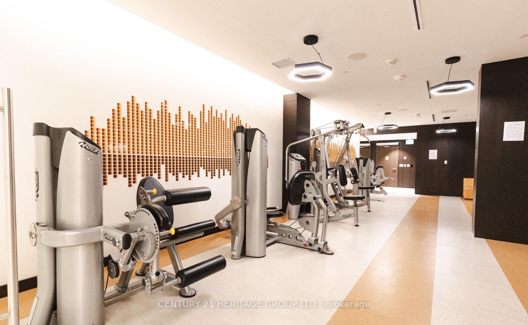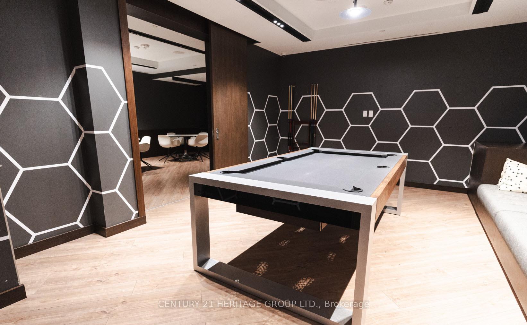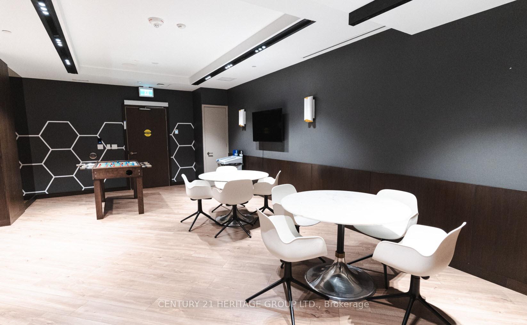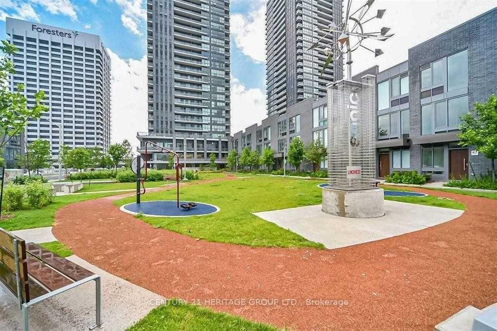$3,050
Available - For Rent
Listing ID: C12112098
6 Sonic Way , Toronto, M3C 0P1, Toronto
| Welcome to 6 Sonic Way! Bright and spacious 3-bedroom, 2-bath suite with southeast exposure on the 7th floor.Thoughtfully designed open-concept layout featuring floor-to-ceiling windows, smooth ceiling, wide plank laminate flooring throughout, modern kitchen with quartz countertops and stainless steel built-in appliances. Primary bedroom with 3-piece ensuite and private balcony. Two balconies offering beautiful natural light and panoramic views. Steps to TTC, LRT, Ontario Science Centre, Aga Khan Museum, Shops at Don Mills, Real Canadian Superstore, and minutes to DVP. Exceptional building amenities: gym, rooftop terrace, party room, 24-hour concierge, visitor parking,and more. One parking included. No pets and no smoking please. |
| Price | $3,050 |
| Taxes: | $0.00 |
| Occupancy: | Tenant |
| Address: | 6 Sonic Way , Toronto, M3C 0P1, Toronto |
| Postal Code: | M3C 0P1 |
| Province/State: | Toronto |
| Directions/Cross Streets: | EGLINTON/DON MILLS |
| Level/Floor | Room | Length(ft) | Width(ft) | Descriptions | |
| Room 1 | Main | Living Ro | 21.58 | 14.4 | Laminate, Open Concept, Combined w/Dining |
| Room 2 | Main | Dining Ro | 21.58 | 14.4 | Laminate, Combined w/Kitchen, W/O To Balcony |
| Room 3 | Main | Kitchen | 21.58 | 14.4 | Laminate, Combined w/Dining, Stone Counters |
| Room 4 | Main | Primary B | 11.84 | 9.51 | Laminate, 3 Pc Ensuite, Large Closet |
| Room 5 | Main | Bedroom 2 | 8.5 | 9.09 | Laminate, B/I Closet, Large Window |
| Room 6 | Main | Bedroom 3 | 8.5 | 8.66 | Laminate, B/I Closet, Large Window |
| Washroom Type | No. of Pieces | Level |
| Washroom Type 1 | 4 | Main |
| Washroom Type 2 | 3 | Main |
| Washroom Type 3 | 0 | |
| Washroom Type 4 | 0 | |
| Washroom Type 5 | 0 |
| Total Area: | 0.00 |
| Approximatly Age: | 0-5 |
| Sprinklers: | Smok |
| Washrooms: | 2 |
| Heat Type: | Forced Air |
| Central Air Conditioning: | Central Air |
| Although the information displayed is believed to be accurate, no warranties or representations are made of any kind. |
| CENTURY 21 HERITAGE GROUP LTD. |
|
|

Kalpesh Patel (KK)
Broker
Dir:
416-418-7039
Bus:
416-747-9777
Fax:
416-747-7135
| Book Showing | Email a Friend |
Jump To:
At a Glance:
| Type: | Com - Condo Apartment |
| Area: | Toronto |
| Municipality: | Toronto C11 |
| Neighbourhood: | Flemingdon Park |
| Style: | Apartment |
| Approximate Age: | 0-5 |
| Beds: | 3 |
| Baths: | 2 |
| Fireplace: | N |
Locatin Map:

