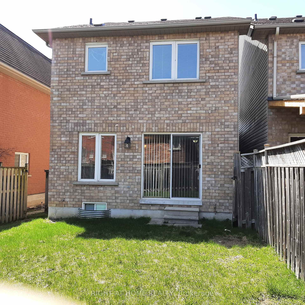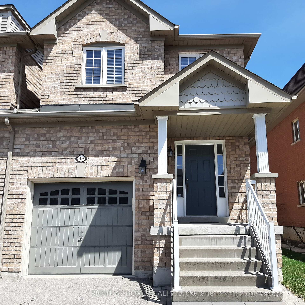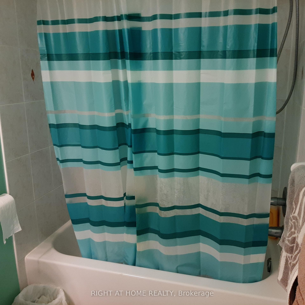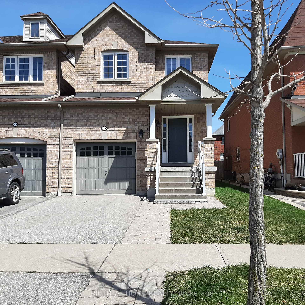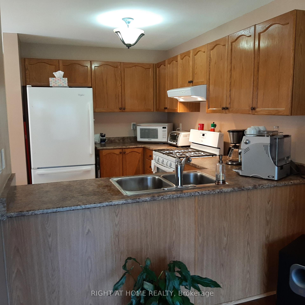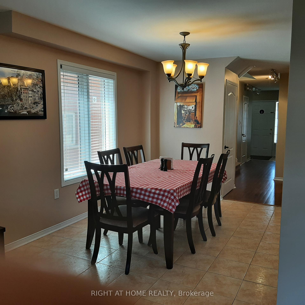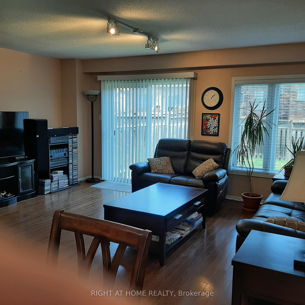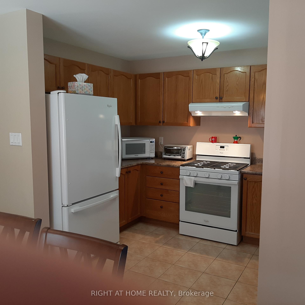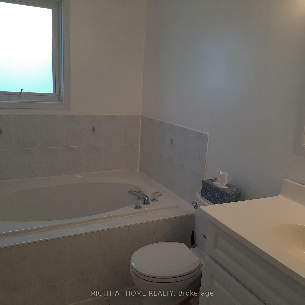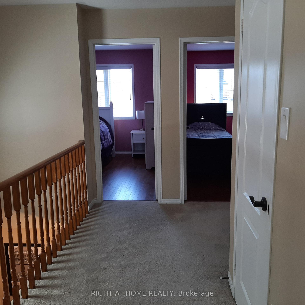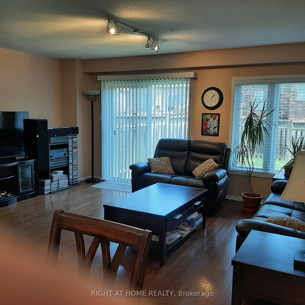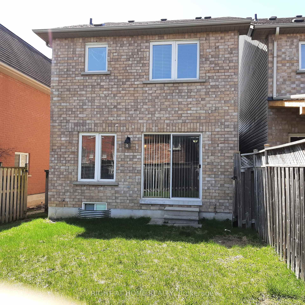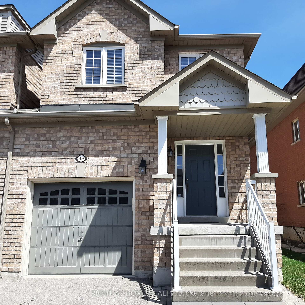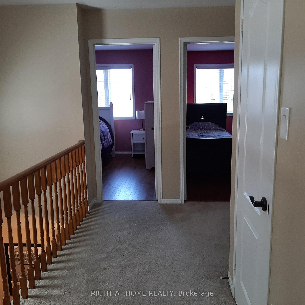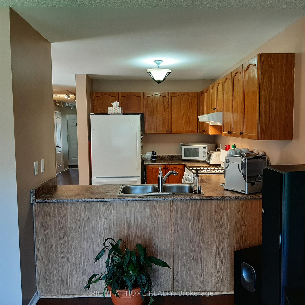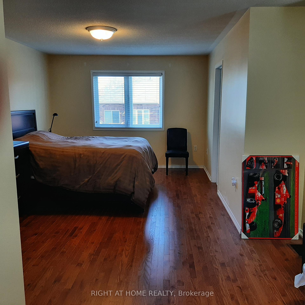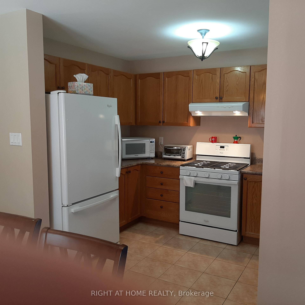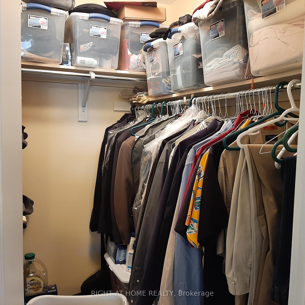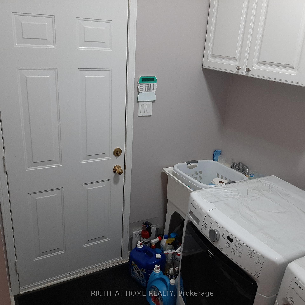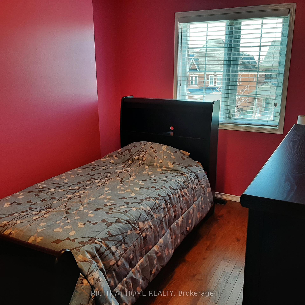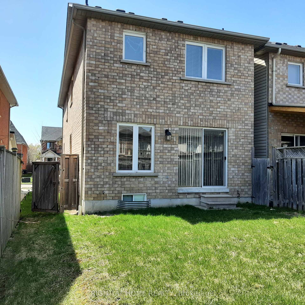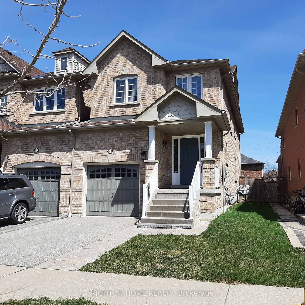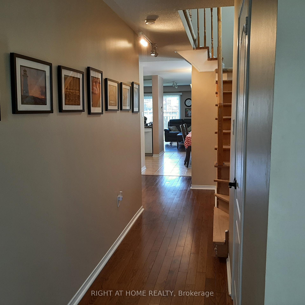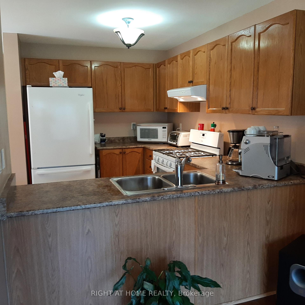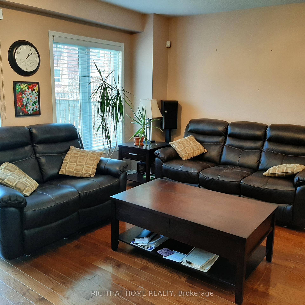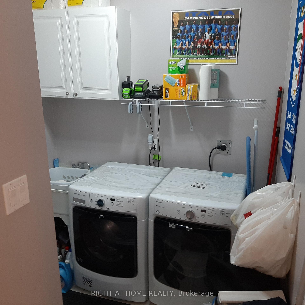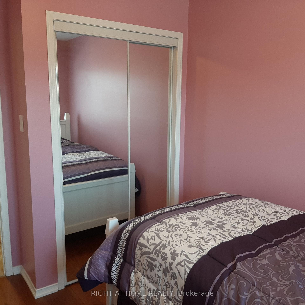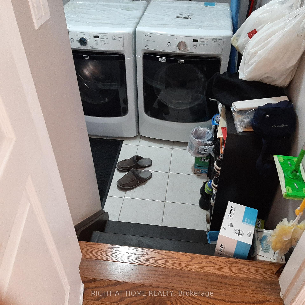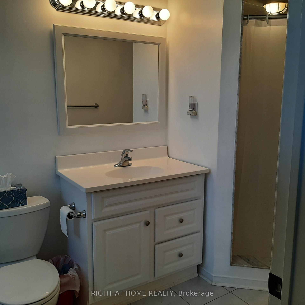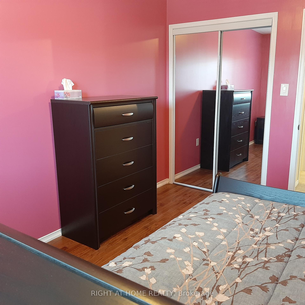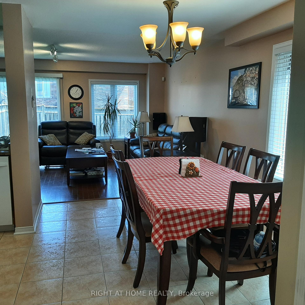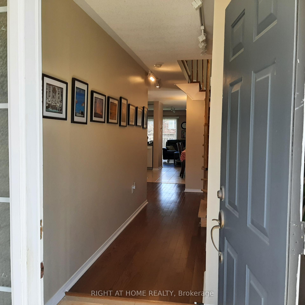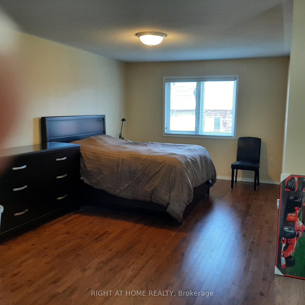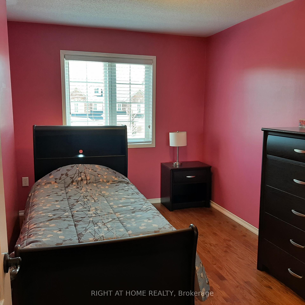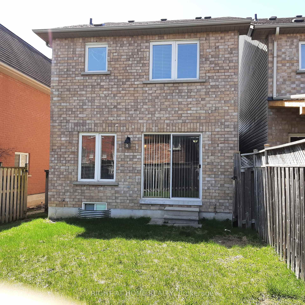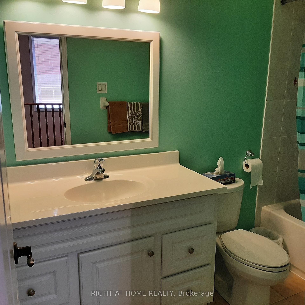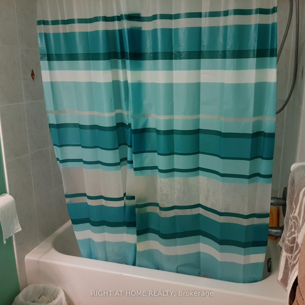$699,000
Available - For Sale
Listing ID: E12112099
49 Neill Aven , Whitby, L1R 3N5, Durham
| Rarely Offered 2 Storey Freehold Townhome End Unit in the Desirable Rolling Acres Neighbourhood of Whitby. This Beautiful 3 Bedroom Home is only Attached at the Garage and sits on a Large 25 x 105 Foot lot with NO Maintenance Fees. Featuring over 1600 Square Feet of Living Area plus an Unfinished Basement for you to Make Your Own. Second Floor has 3 Bedrooms Including a Large Master Bedroom With a Sitting Area, Walk in Closet and 4 Piece Ensuite. Main Floor has a Nice sized Kitchen Overlooking the Sun filled Family Room with a Walkout to the Fenced Backyard. The Dining area is Conveniently Located next to the Kitchen. There is a Sunken Laundry Room off the Main Floor with Access to the Garage. This Property is Located close to Schools, Park, Transportation, and More. Book your Showing today! |
| Price | $699,000 |
| Taxes: | $4887.00 |
| Assessment Year: | 2024 |
| Occupancy: | Owner |
| Address: | 49 Neill Aven , Whitby, L1R 3N5, Durham |
| Directions/Cross Streets: | ROSSLAND & GARRARD |
| Rooms: | 7 |
| Bedrooms: | 3 |
| Bedrooms +: | 0 |
| Family Room: | T |
| Basement: | Unfinished |
| Level/Floor | Room | Length(ft) | Width(ft) | Descriptions | |
| Room 1 | Main | Kitchen | 11.09 | 7.74 | Ceramic Floor, Overlooks Family, Overlooks Dining |
| Room 2 | Main | Dining Ro | 12 | 8.99 | Overlooks Family, Ceramic Floor, Window |
| Room 3 | Main | Family Ro | 17.15 | 11.74 | Hardwood Floor, W/O To Yard, Sliding Doors |
| Room 4 | Main | Laundry | 7.51 | 6.07 | Ceramic Floor, W/O To Garage, Sunken Room |
| Room 5 | Second | Primary B | 15.48 | 11.09 | 4 Pc Ensuite, Walk-In Closet(s), Hardwood Floor |
| Room 6 | Second | Sitting | 10.66 | 6.43 | Combined w/Br, Hardwood Floor, Window |
| Room 7 | Second | Bedroom 2 | 13.09 | 8.43 | Hardwood Floor, Mirrored Closet, Window |
| Room 8 | Second | Bedroom 3 | 9.84 | 8.07 | Hardwood Floor, Closet, Window |
| Room 9 | Basement | Furnace R | 24.34 | 16.92 | Unfinished |
| Room 10 | Basement | Other | 8 | 7.25 | Unfinished |
| Room 11 | Basement | Other | 12.99 | 6.49 | Unfinished |
| Washroom Type | No. of Pieces | Level |
| Washroom Type 1 | 2 | Main |
| Washroom Type 2 | 4 | Second |
| Washroom Type 3 | 0 | |
| Washroom Type 4 | 0 | |
| Washroom Type 5 | 0 |
| Total Area: | 0.00 |
| Property Type: | Att/Row/Townhouse |
| Style: | 2-Storey |
| Exterior: | Brick |
| Garage Type: | Attached |
| Drive Parking Spaces: | 1 |
| Pool: | None |
| Approximatly Square Footage: | 1500-2000 |
| Property Features: | Park, School |
| CAC Included: | N |
| Water Included: | N |
| Cabel TV Included: | N |
| Common Elements Included: | N |
| Heat Included: | N |
| Parking Included: | N |
| Condo Tax Included: | N |
| Building Insurance Included: | N |
| Fireplace/Stove: | N |
| Heat Type: | Forced Air |
| Central Air Conditioning: | Central Air |
| Central Vac: | N |
| Laundry Level: | Syste |
| Ensuite Laundry: | F |
| Sewers: | Sewer |
$
%
Years
This calculator is for demonstration purposes only. Always consult a professional
financial advisor before making personal financial decisions.
| Although the information displayed is believed to be accurate, no warranties or representations are made of any kind. |
| RIGHT AT HOME REALTY |
|
|

Kalpesh Patel (KK)
Broker
Dir:
416-418-7039
Bus:
416-747-9777
Fax:
416-747-7135
| Book Showing | Email a Friend |
Jump To:
At a Glance:
| Type: | Freehold - Att/Row/Townhouse |
| Area: | Durham |
| Municipality: | Whitby |
| Neighbourhood: | Rolling Acres |
| Style: | 2-Storey |
| Tax: | $4,887 |
| Beds: | 3 |
| Baths: | 3 |
| Fireplace: | N |
| Pool: | None |
Locatin Map:
Payment Calculator:

