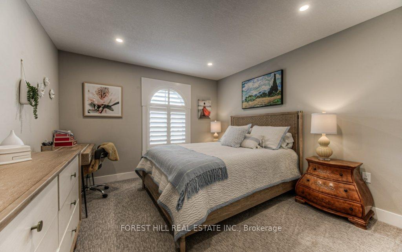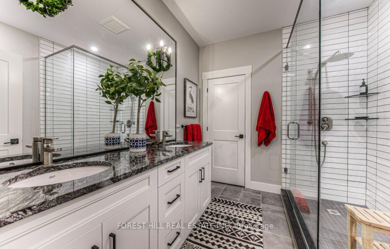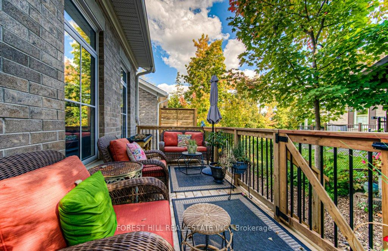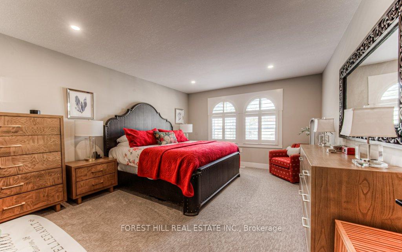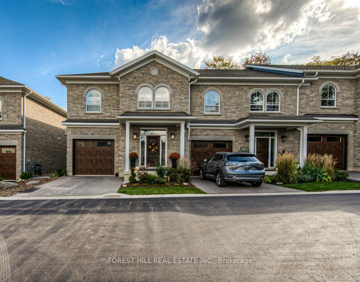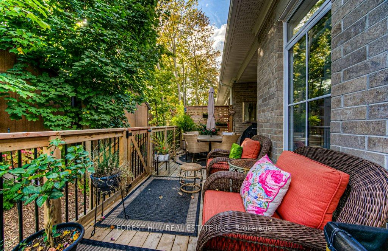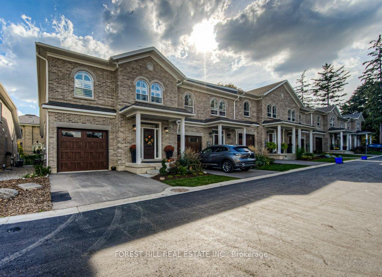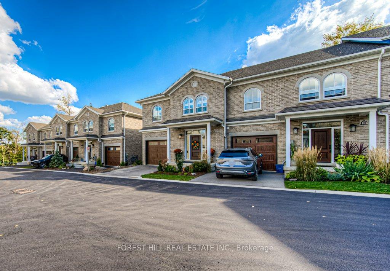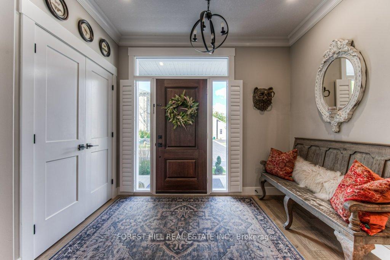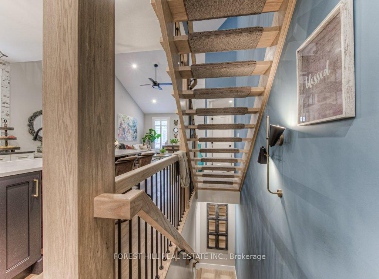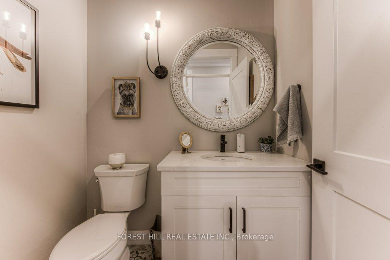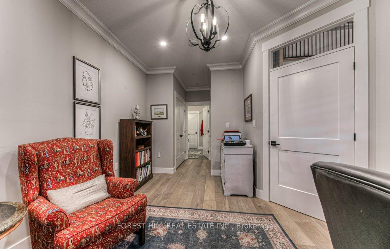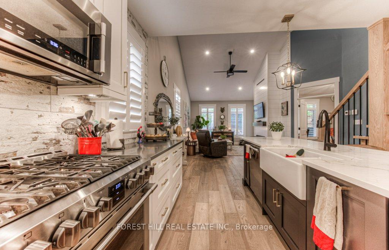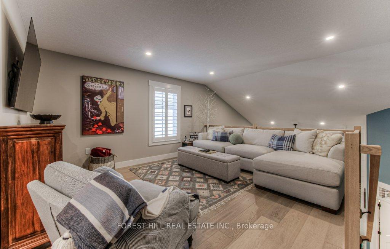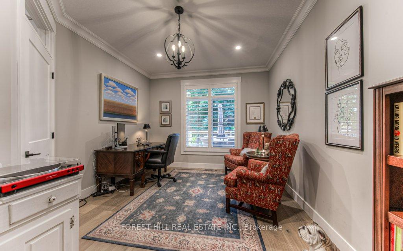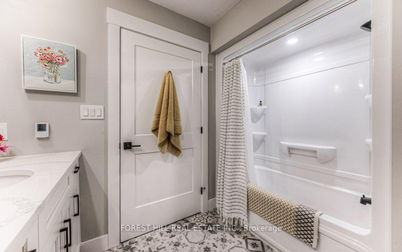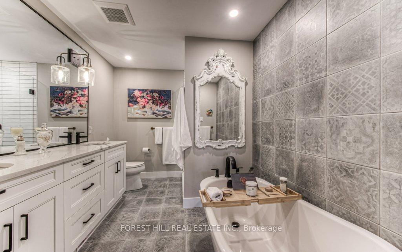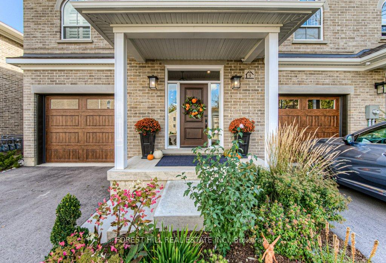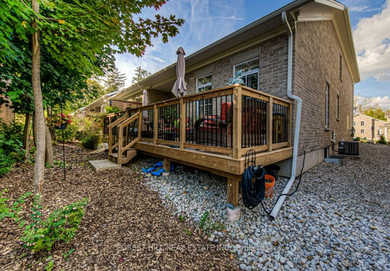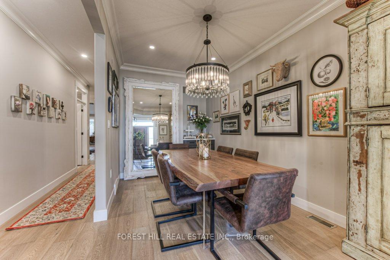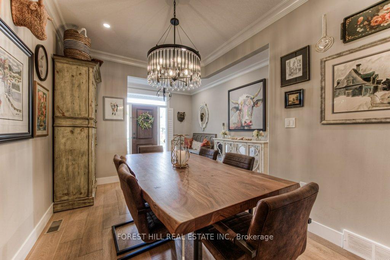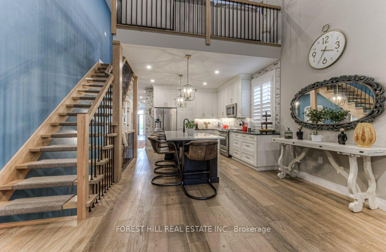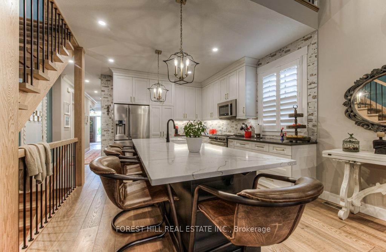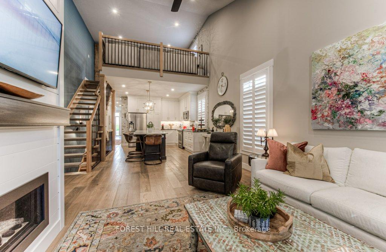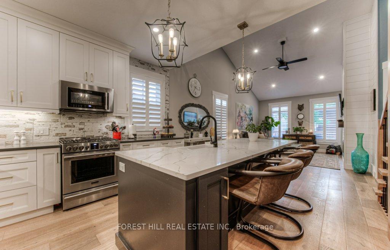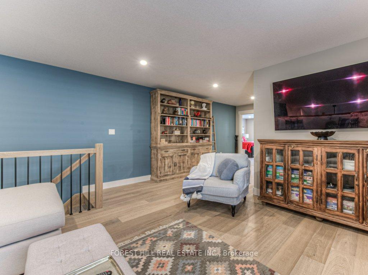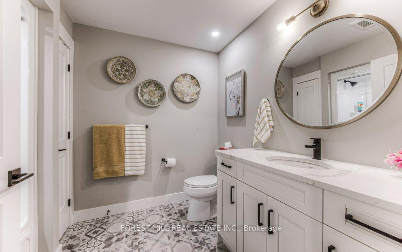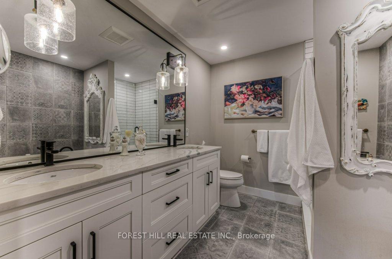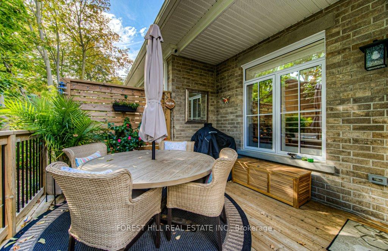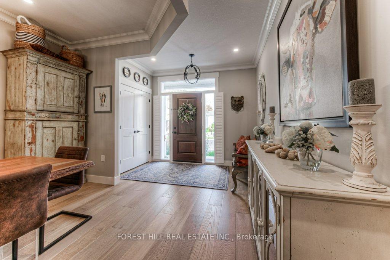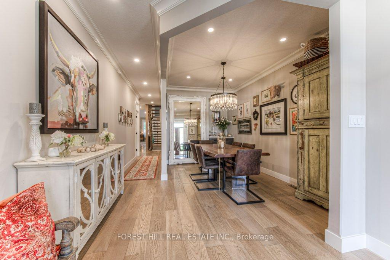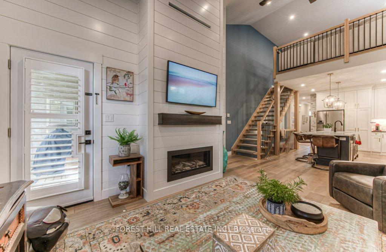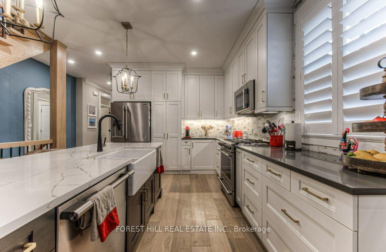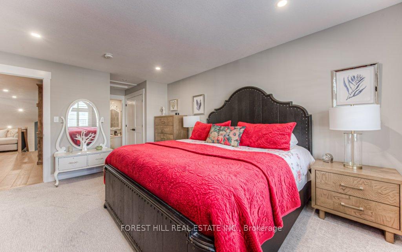$1,199,999
Available - For Sale
Listing ID: X12028938
45 Blair Road , Cambridge, N1S 2H8, Waterloo
| Welcome to Dickson Hill. Beautifully situated on the historic Dobbie Estate in West Galt - one of the regions finest neighbourhoods. This boutique townhouse is one of only 15 custom residences by Jackson Homes. Character and quality craftsmanship are apparent upon entering this light filled home which effortlessly exudes elegance and comfort. Here you will find a stunning chefs kitchen with cabinets that extend to the ceiling, crown molding, 9 foot quartz island and double farmhouse sink as well as extensive tile work and high end appliances. There are two principal suites with upgraded baths, quartz vanities and tile, with heated floors as well as a third bedroom accessed from the loft with adjacent four piece bath with upgraded tile, quartz vanity and heated floor. You will see gorgeous engineered hardwood floors throughout the main floor and upstairs loft, a stunning oak open staircase, gas fireplace and California Shutters on every window for a sophisticated look that is also easy to care for. As well, there are exceptional lighting choices throughout. This is a spectacular neighbourhood! It is an easy walk to downtown Galt, The Cambridge Mill, Gaslight District, Parks, Schools, Libraries and countless shops and restaurants. This home must be seen! Spectacular neighbourhood living meets downtown approachability - Close to Parks, Schools and libraries, The Grand River, Trails, Langdon Hall, The Cambridge Mill, The Gaslight District and countless other shops and activities. Welcome Home |
| Price | $1,199,999 |
| Taxes: | $7450.00 |
| Occupancy: | Owner |
| Address: | 45 Blair Road , Cambridge, N1S 2H8, Waterloo |
| Postal Code: | N1S 2H8 |
| Province/State: | Waterloo |
| Directions/Cross Streets: | Blair Rd & Blenheim Rd |
| Level/Floor | Room | Length(ft) | Width(ft) | Descriptions | |
| Room 1 | Main | Bathroom | 13.48 | 16.76 | Quartz Counter, 2 Pc Bath |
| Room 2 | Main | Bathroom | 26.24 | 31.16 | Quartz Counter, 4 Pc Ensuite, Heated Floor |
| Room 3 | Main | Dining Ro | 30.18 | 55.43 | Hardwood Floor, Open Concept, California Shutters |
| Room 4 | Main | Kitchen | 41 | 55.1 | Open Concept, Quartz Counter, California Shutters |
| Room 5 | Main | Laundry | 20.04 | 18.04 | |
| Room 6 | Main | Living Ro | 49.53 | 58.71 | Vaulted Ceiling(s), Gas Fireplace, Open Concept |
| Room 7 | Main | Office | 36.41 | 46.28 | Ensuite Bath, Walk Through, Open Concept |
| Room 8 | Second | Bathroom | 23.62 | 30.18 | Heated Floor, Quartz Counter, 4 Pc Ensuite |
| Room 9 | Second | Bathroom | 26.9 | 36.44 | Heated Floor, Quartz Counter, 5 Pc Ensuite |
| Room 10 | Second | Bedroom 2 | 37.39 | 43 | Large Window, California Shutters |
| Room 11 | Second | Family Ro | 49.56 | 47.89 | Vaulted Ceiling(s) |
| Room 12 | Second | Primary B | 41.98 | 49.56 | Large Window, California Shutters |
| Washroom Type | No. of Pieces | Level |
| Washroom Type 1 | 2 | Ground |
| Washroom Type 2 | 4 | Ground |
| Washroom Type 3 | 5 | Second |
| Washroom Type 4 | 4 | Second |
| Washroom Type 5 | 0 |
| Total Area: | 0.00 |
| Approximatly Age: | 0-5 |
| Washrooms: | 4 |
| Heat Type: | Forced Air |
| Central Air Conditioning: | Central Air |
$
%
Years
This calculator is for demonstration purposes only. Always consult a professional
financial advisor before making personal financial decisions.
| Although the information displayed is believed to be accurate, no warranties or representations are made of any kind. |
| FOREST HILL REAL ESTATE INC. |
|
|

Kalpesh Patel (KK)
Broker
Dir:
416-418-7039
Bus:
416-747-9777
Fax:
416-747-7135
| Book Showing | Email a Friend |
Jump To:
At a Glance:
| Type: | Com - Condo Townhouse |
| Area: | Waterloo |
| Municipality: | Cambridge |
| Neighbourhood: | Dufferin Grove |
| Style: | 2-Storey |
| Approximate Age: | 0-5 |
| Tax: | $7,450 |
| Maintenance Fee: | $390 |
| Beds: | 3 |
| Baths: | 4 |
| Fireplace: | Y |
Locatin Map:
Payment Calculator:

