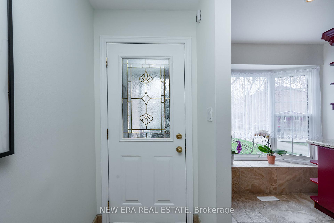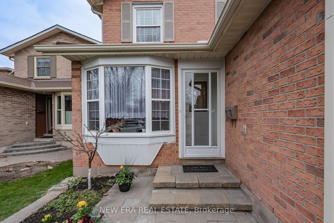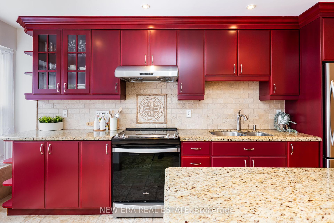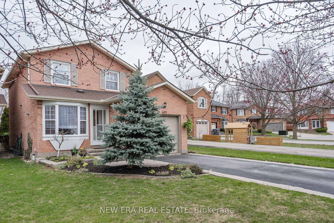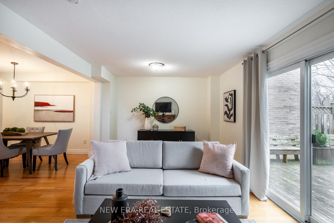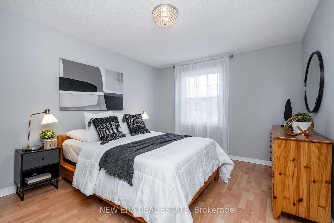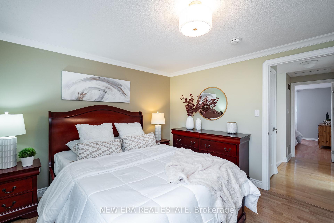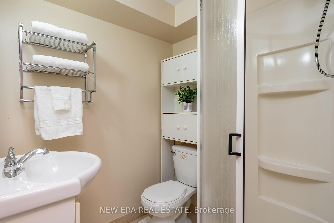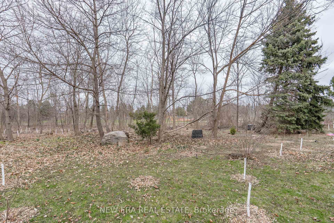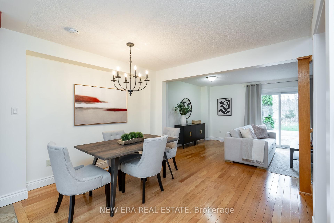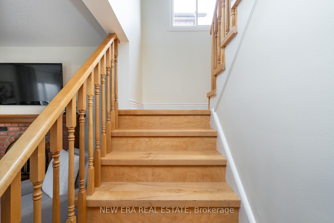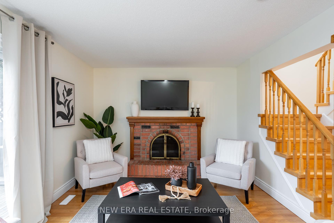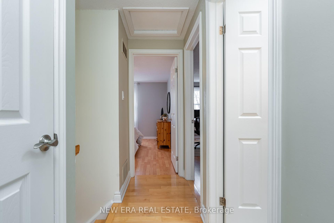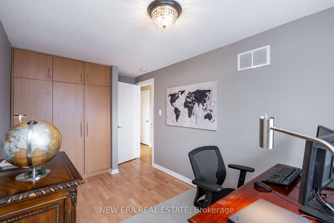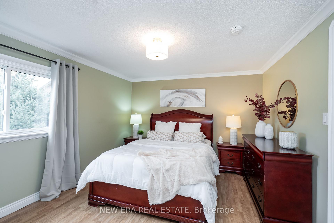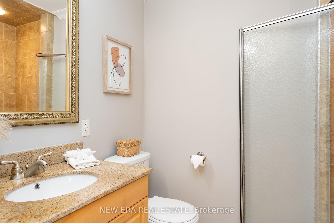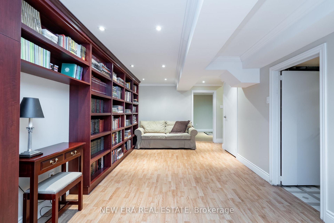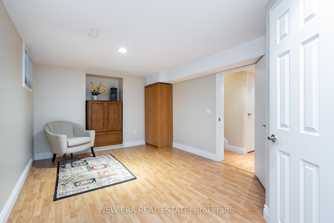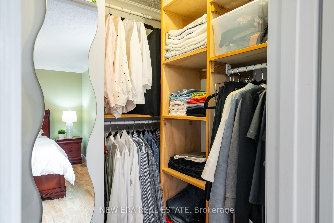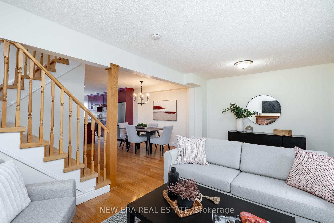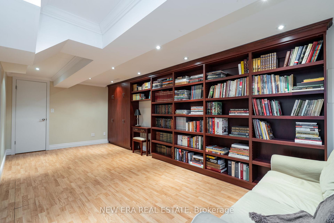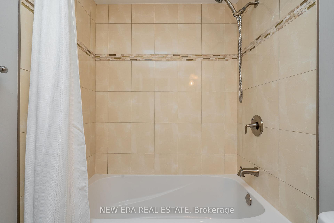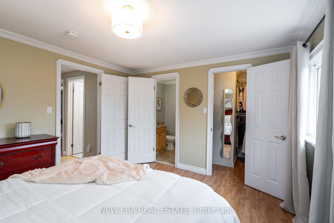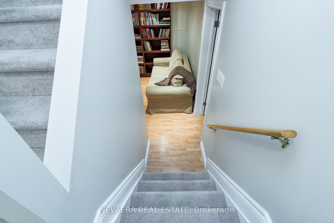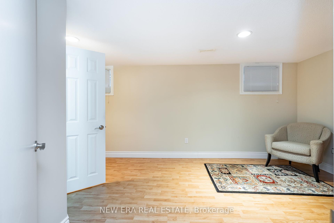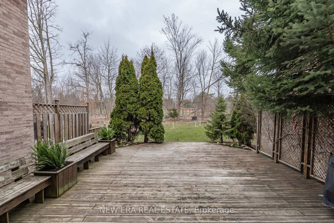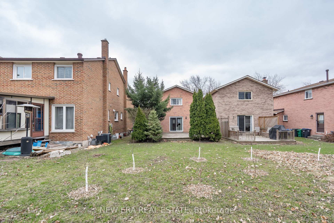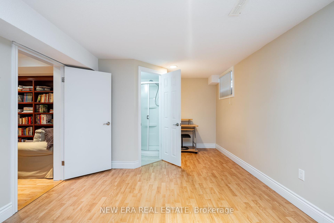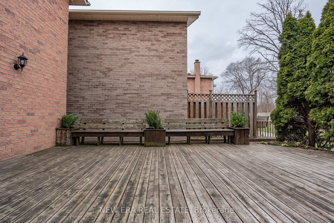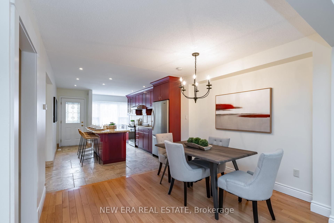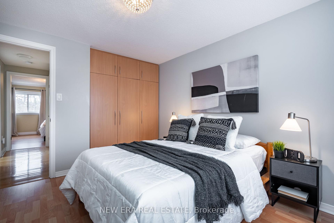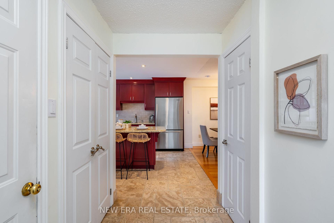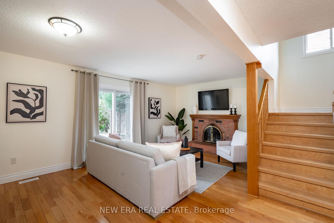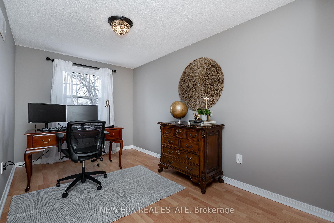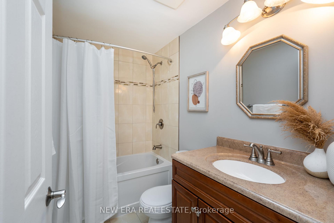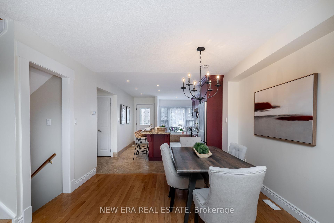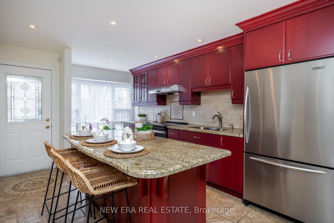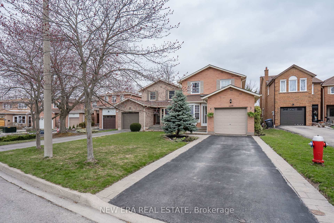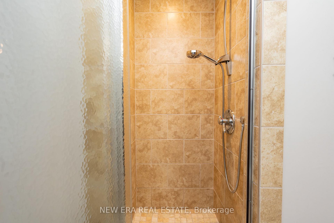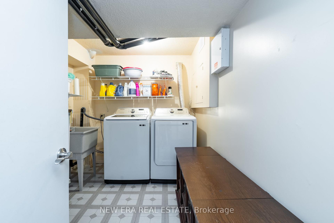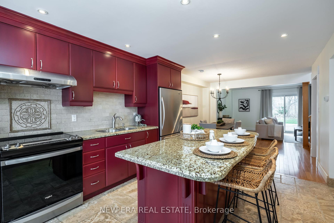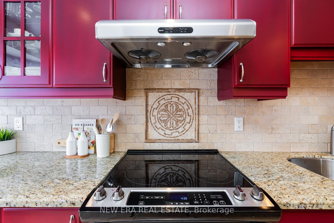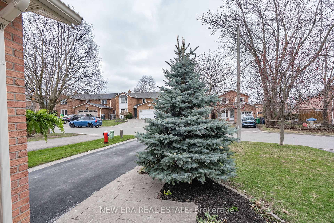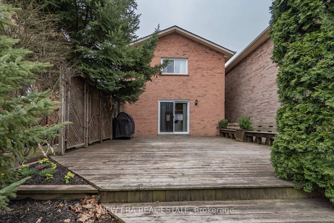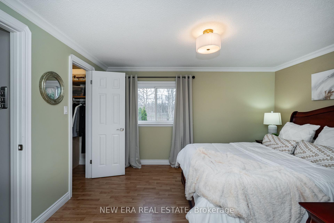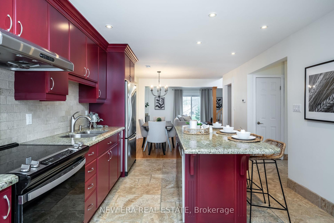$999,999
Available - For Sale
Listing ID: W12094968
1105 Staghorn Cour , Mississauga, L5C 3R2, Peel
| Welcome to this exquisite home nestled in the heart of Mississauga located on a cul-de-sac banking onto a greenspace. Bathed in natural light, this bright and spacious residence offers the perfect blend of comfort and style. Located on a mature, tree-lined street, it's the ideal setting for your growing family, with plenty of space for bike rides and outdoor play. The custom-designed kitchen is a true centerpiece, perfect for family gatherings and transforming every holiday into a cherished memory. Enjoy the convenience of being just moments away from shopping centers, renowned restaurants, easy highway access, and scenic parks and trails. This home is an exceptional choice for those seeking both tranquility and modern living. ***Extras - Fridge, stove, washer, dryer. |
| Price | $999,999 |
| Taxes: | $5225.00 |
| Assessment Year: | 2024 |
| Occupancy: | Owner |
| Address: | 1105 Staghorn Cour , Mississauga, L5C 3R2, Peel |
| Directions/Cross Streets: | Deer Run / Rathburn |
| Rooms: | 7 |
| Rooms +: | 2 |
| Bedrooms: | 3 |
| Bedrooms +: | 1 |
| Family Room: | F |
| Basement: | Finished |
| Level/Floor | Room | Length(ft) | Width(ft) | Descriptions | |
| Room 1 | Ground | Living Ro | 16.73 | 10.17 | Hardwood Floor, Combined w/Dining |
| Room 2 | Ground | Dining Ro | 10.33 | 10.17 | Hardwood Floor |
| Room 3 | Ground | Kitchen | 16.07 | 7.48 | Stone Floor, Bay Window |
| Room 4 | Ground | Breakfast | 16.07 | 9.84 | Stone Floor, Combined w/Kitchen |
| Room 5 | Second | Primary B | 13.12 | 59.04 | Broadloom |
| Room 6 | Second | Bedroom 2 | 10.17 | 879.04 | |
| Room 7 | Second | Bedroom 3 | 12.79 | 8.27 | Broadloom |
| Room 8 | Basement | Recreatio | 18.2 | 10.23 | Broadloom |
| Room 9 | Basement | Bedroom 4 | 11.18 | 10.23 | Broadloom |
| Washroom Type | No. of Pieces | Level |
| Washroom Type 1 | 4 | |
| Washroom Type 2 | 3 | |
| Washroom Type 3 | 2 | |
| Washroom Type 4 | 4 | |
| Washroom Type 5 | 0 |
| Total Area: | 0.00 |
| Approximatly Age: | 31-50 |
| Property Type: | Detached |
| Style: | 2-Storey |
| Exterior: | Brick |
| Garage Type: | Attached |
| (Parking/)Drive: | Private |
| Drive Parking Spaces: | 2 |
| Park #1 | |
| Parking Type: | Private |
| Park #2 | |
| Parking Type: | Private |
| Pool: | None |
| Approximatly Age: | 31-50 |
| Approximatly Square Footage: | 1100-1500 |
| Property Features: | Cul de Sac/D, Park |
| CAC Included: | N |
| Water Included: | N |
| Cabel TV Included: | N |
| Common Elements Included: | N |
| Heat Included: | N |
| Parking Included: | N |
| Condo Tax Included: | N |
| Building Insurance Included: | N |
| Fireplace/Stove: | Y |
| Heat Type: | Forced Air |
| Central Air Conditioning: | Central Air |
| Central Vac: | N |
| Laundry Level: | Syste |
| Ensuite Laundry: | F |
| Sewers: | Sewer |
$
%
Years
This calculator is for demonstration purposes only. Always consult a professional
financial advisor before making personal financial decisions.
| Although the information displayed is believed to be accurate, no warranties or representations are made of any kind. |
| NEW ERA REAL ESTATE |
|
|

Kalpesh Patel (KK)
Broker
Dir:
416-418-7039
Bus:
416-747-9777
Fax:
416-747-7135
| Book Showing | Email a Friend |
Jump To:
At a Glance:
| Type: | Freehold - Detached |
| Area: | Peel |
| Municipality: | Mississauga |
| Neighbourhood: | Creditview |
| Style: | 2-Storey |
| Approximate Age: | 31-50 |
| Tax: | $5,225 |
| Beds: | 3+1 |
| Baths: | 4 |
| Fireplace: | Y |
| Pool: | None |
Locatin Map:
Payment Calculator:


