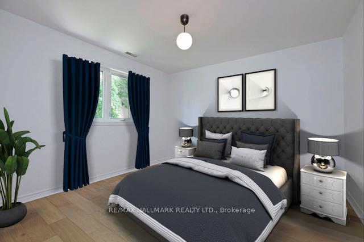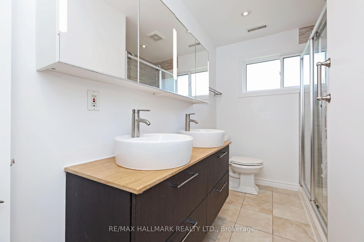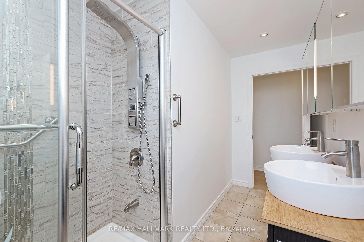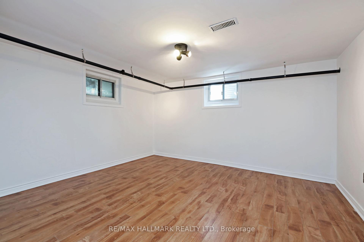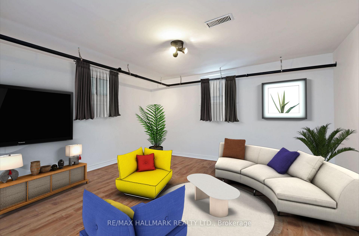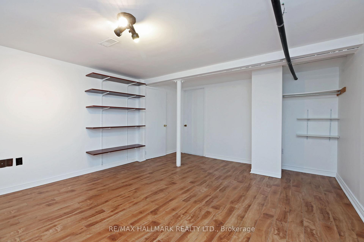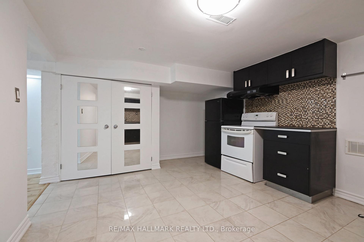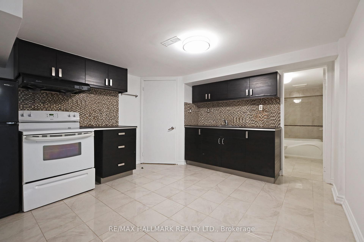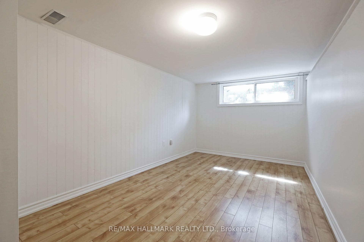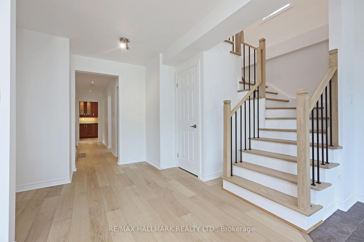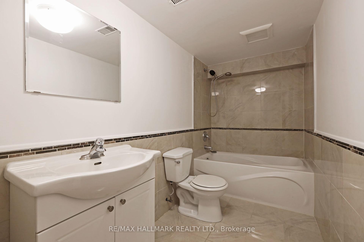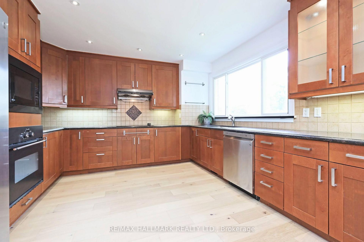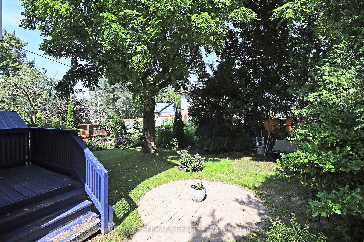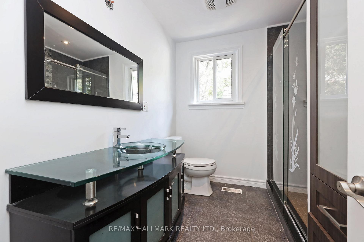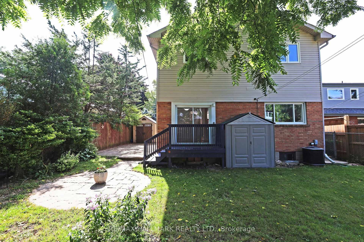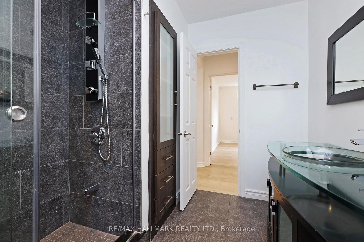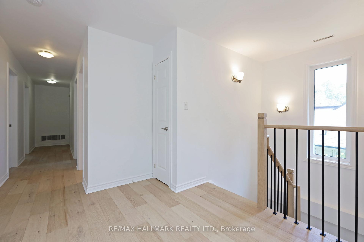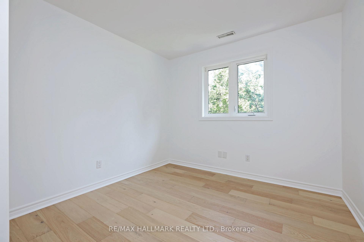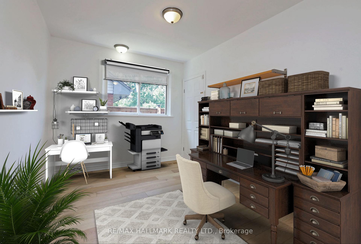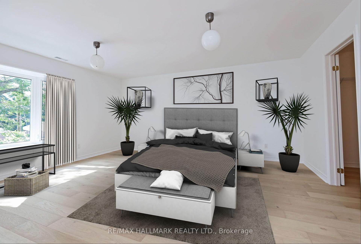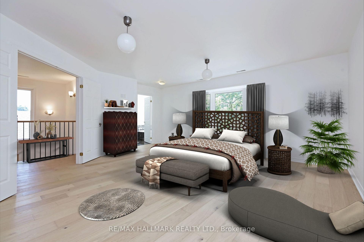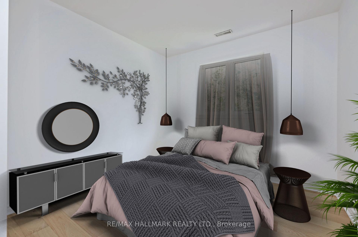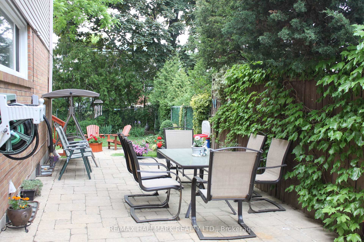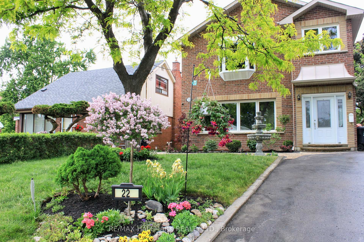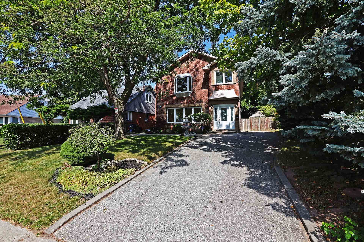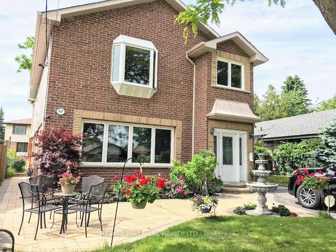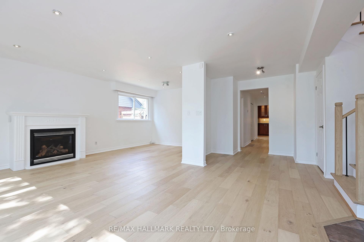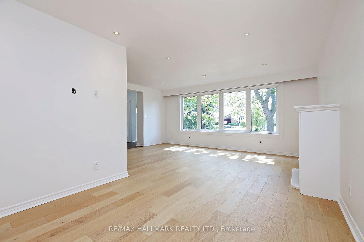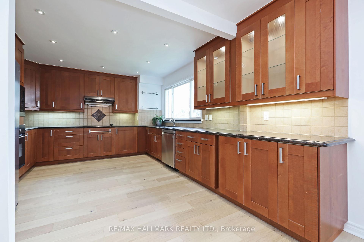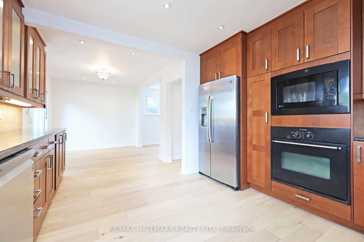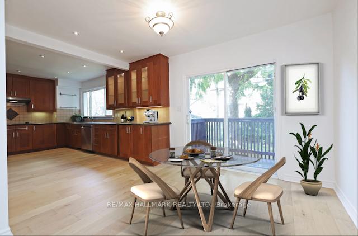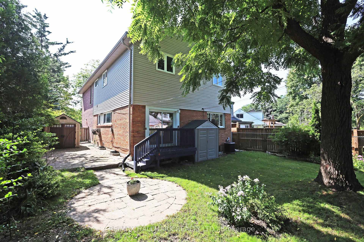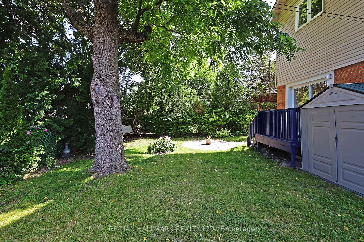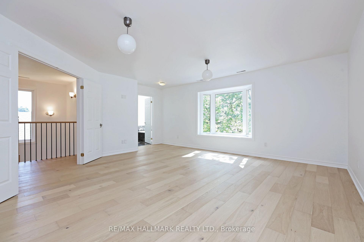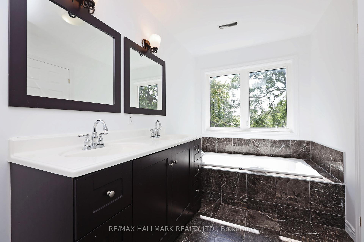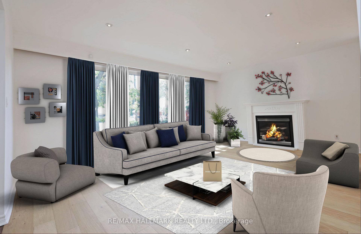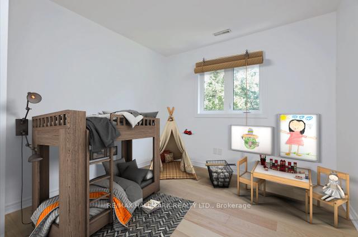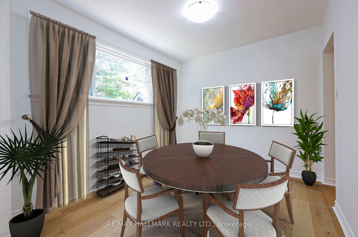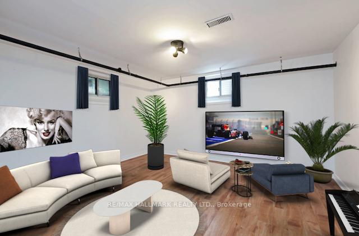$1,450,000
Available - For Sale
Listing ID: E12112149
22 Sedgewick Cres , Toronto, M1K 3T6, Toronto
| Much More Living Space than Most Brand New Homes !! Nestled on a safe and family-friendly residential street in Treverton Park, located just 5 minute walk from the Kennedy Subway/GO/LRT/Bus Terminal and amenities. Many Appealing Features in this huge 3700 sq ft home (incl bsmt): 5+2 bdrms, 4 bathrooms, 2-storey brick home with interesting Architectural Facade, large landscaped stone patio areas at front, side & back of house. New Hardwood floors throughout main & 2nd floor '24, whole house fully painted in '24. Bright home with many Large Picture Windows! Home was previously a 3 bdrm bungalow remodeled, extended and addition of 2nd storey in '09. Bathrooms all updated/renovated. The living room is large & L-shaped with fireplace & potlights. The large kitchen with granite counters, double sink & plenty of cupboard storage has room for a table/eating area and has a walk out to the backyard. Separate entrance to Bsmt apt that was built with heavy duty laminate floor and was rented as 1 bdrm. It could be rented as 2 bdrm basement apt or leave one room for storage. Potential to rent bsmt for approx. $2000/mth for 2 bdrms. Large 44 x 110 ft lot, with mature trees & perennial plants, fenced for privacy, great outdoor space! Such a Wonderful home, you will love it! **EXTRAS** Great house, and neighbourhood. Convenient Location; close to all amenities, transit, highways, schools & recreation too. Has been a well-loved home with many improvements over the years. Check out the attachments for more info on upgrades |
| Price | $1,450,000 |
| Taxes: | $6402.00 |
| Occupancy: | Vacant |
| Address: | 22 Sedgewick Cres , Toronto, M1K 3T6, Toronto |
| Directions/Cross Streets: | Kennedy & Eglinton |
| Rooms: | 10 |
| Rooms +: | 3 |
| Bedrooms: | 5 |
| Bedrooms +: | 2 |
| Family Room: | T |
| Basement: | Finished wit, Apartment |
| Level/Floor | Room | Length(ft) | Width(ft) | Descriptions | |
| Room 1 | Main | Living Ro | 20.4 | 12 | Picture Window, Fireplace, Hardwood Floor |
| Room 2 | Main | Dining Ro | 10.76 | 8.99 | Hardwood Floor |
| Room 3 | Main | Kitchen | 16.4 | 12.4 | B/I Appliances, Hardwood Floor, Granite Counters |
| Room 4 | Main | Breakfast | 9.41 | 8.89 | W/O To Yard, Overlooks Dining, Hardwood Floor |
| Room 5 | Main | Bedroom 5 | 12.07 | 8.99 | Hardwood Floor, Closet |
| Room 6 | Second | Primary B | 17.09 | 16.92 | 5 Pc Bath, Walk-In Closet(s), Bay Window |
| Room 7 | Second | Bedroom 2 | 15.74 | 10.66 | Hardwood Floor, Closet |
| Room 8 | Second | Bedroom 3 | 9.58 | 9.58 | Hardwood Floor, Closet |
| Room 9 | Second | Bedroom 4 | 11.58 | 11.51 | Hardwood Floor, Closet |
| Room 10 | Basement | Living Ro | 20.01 | 9.15 | Laminate |
| Room 11 | Basement | Kitchen | 13.74 | 9.25 | Ceramic Floor |
| Room 12 | Basement | Bedroom | 20.01 | 9.09 | Laminate |
| Room 13 | Basement | Common Ro | 9.68 | 12.4 | Laminate |
| Washroom Type | No. of Pieces | Level |
| Washroom Type 1 | 5 | Second |
| Washroom Type 2 | 4 | Second |
| Washroom Type 3 | 3 | Main |
| Washroom Type 4 | 4 | Basement |
| Washroom Type 5 | 0 |
| Total Area: | 0.00 |
| Approximatly Age: | 6-15 |
| Property Type: | Detached |
| Style: | 2-Storey |
| Exterior: | Brick |
| Garage Type: | None |
| (Parking/)Drive: | Private |
| Drive Parking Spaces: | 3 |
| Park #1 | |
| Parking Type: | Private |
| Park #2 | |
| Parking Type: | Private |
| Pool: | None |
| Other Structures: | Garden Shed |
| Approximatly Age: | 6-15 |
| Approximatly Square Footage: | 2500-3000 |
| Property Features: | Fenced Yard, Public Transit |
| CAC Included: | N |
| Water Included: | N |
| Cabel TV Included: | N |
| Common Elements Included: | N |
| Heat Included: | N |
| Parking Included: | N |
| Condo Tax Included: | N |
| Building Insurance Included: | N |
| Fireplace/Stove: | Y |
| Heat Type: | Forced Air |
| Central Air Conditioning: | Central Air |
| Central Vac: | N |
| Laundry Level: | Syste |
| Ensuite Laundry: | F |
| Sewers: | Sewer |
$
%
Years
This calculator is for demonstration purposes only. Always consult a professional
financial advisor before making personal financial decisions.
| Although the information displayed is believed to be accurate, no warranties or representations are made of any kind. |
| RE/MAX HALLMARK REALTY LTD. |
|
|

Kalpesh Patel (KK)
Broker
Dir:
416-418-7039
Bus:
416-747-9777
Fax:
416-747-7135
| Virtual Tour | Book Showing | Email a Friend |
Jump To:
At a Glance:
| Type: | Freehold - Detached |
| Area: | Toronto |
| Municipality: | Toronto E04 |
| Neighbourhood: | Ionview |
| Style: | 2-Storey |
| Approximate Age: | 6-15 |
| Tax: | $6,402 |
| Beds: | 5+2 |
| Baths: | 4 |
| Fireplace: | Y |
| Pool: | None |
Locatin Map:
Payment Calculator:

