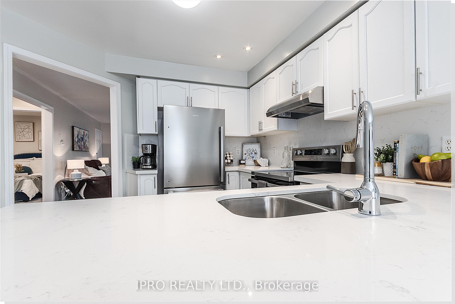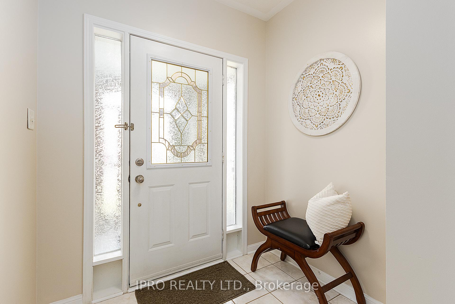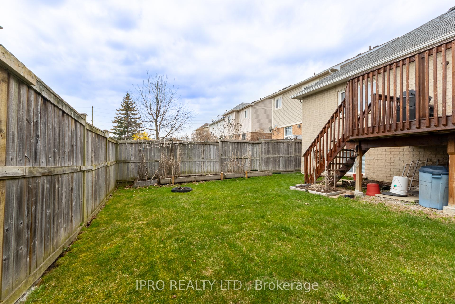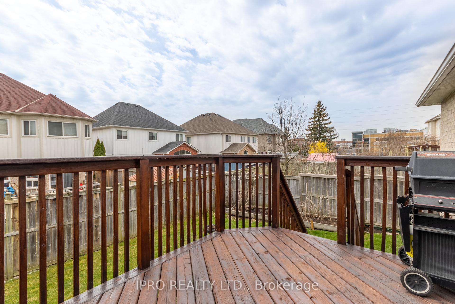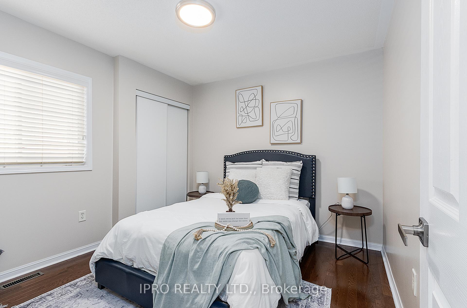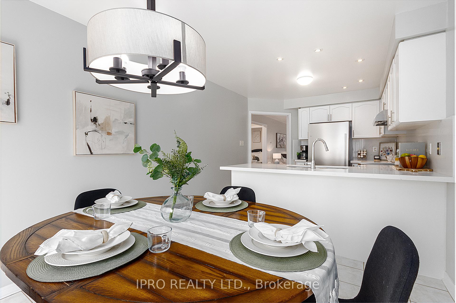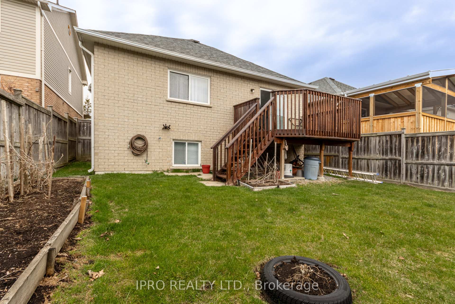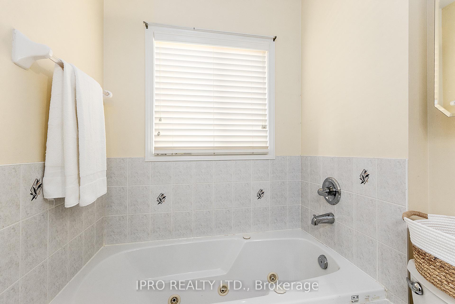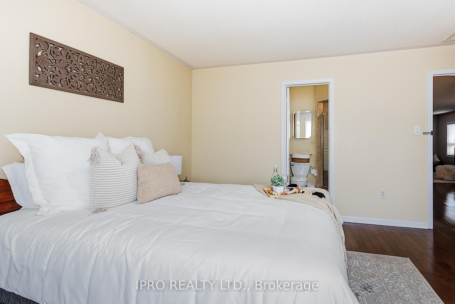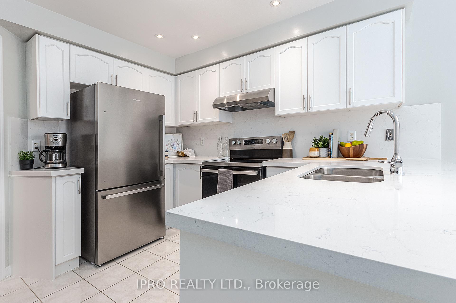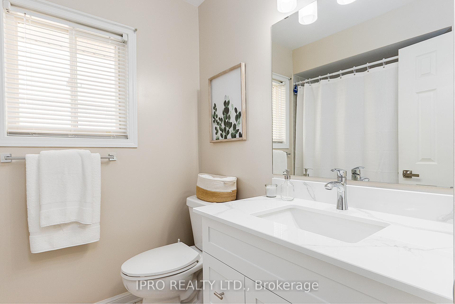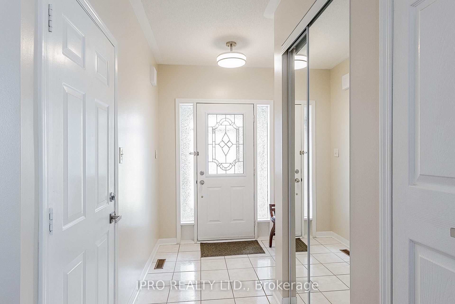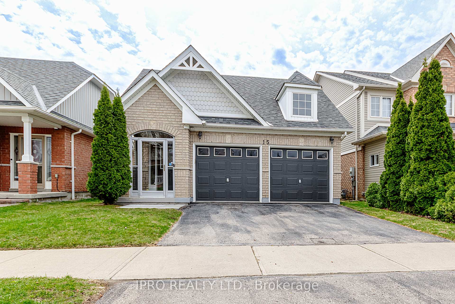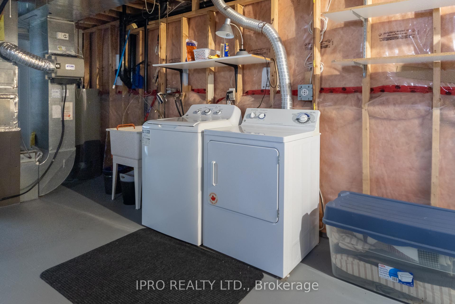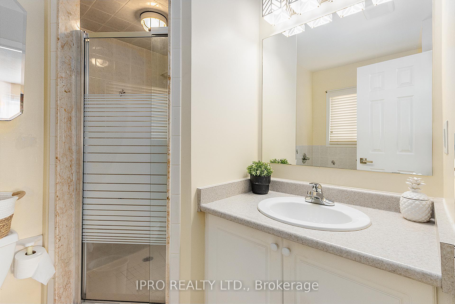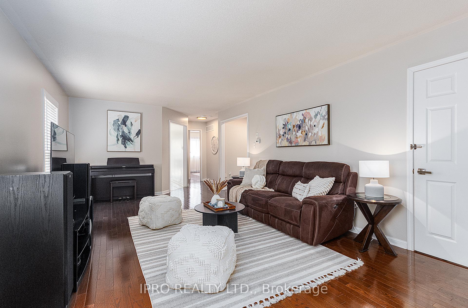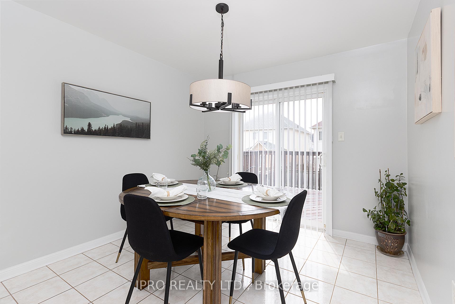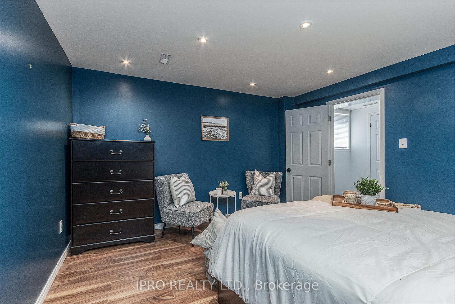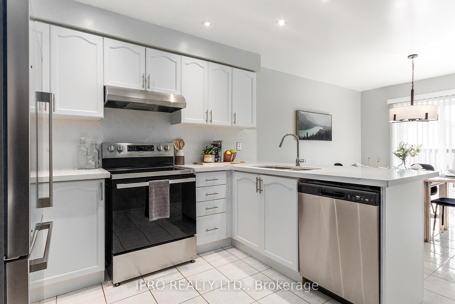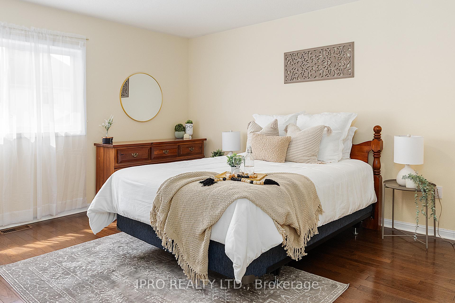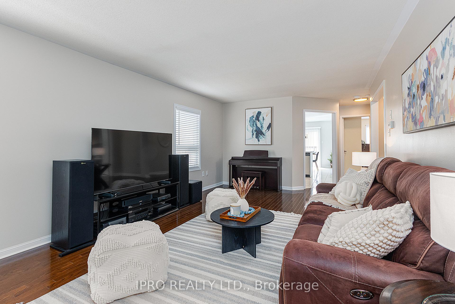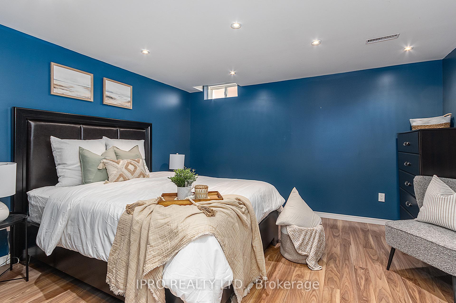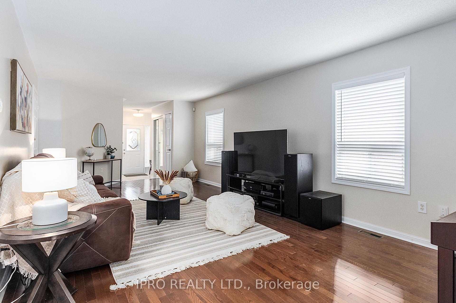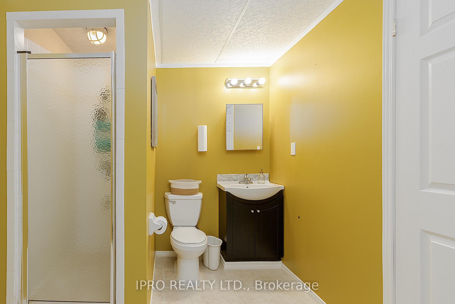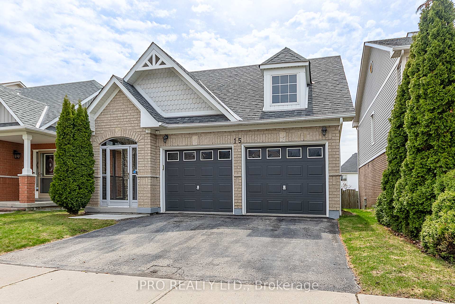$949,900
Available - For Sale
Listing ID: E12111955
15 Juneau Cres , Whitby, L1R 3A1, Durham
| Fabulous detached bungalow in sought-after North Whitby location! This well-maintained original owner home offers a bright open concept living area with hardwood floors floors throughout (no carpet) renovated kitchen, features quartz countertops, updated cabinetry, stainless steel appliances, dining area with tile and a walk out to a private fully fence backyard deck. This spacious primary bedroom includes a triple closet, and a four piece en suite a partially finished basement add incredible flexibility complete with a large bedroom to walk in closet and a full bathroom, ideal for downers extended families or multigenerational living. Freshly painted and professionally staged to impress, this spotless home truly shows a 10! Also enjoy a double car garage, brand new furnace, and a pride of ownership throughout. Steps to parks schools, shopping and transit. Move in ready with flexible possession available. |
| Price | $949,900 |
| Taxes: | $5986.00 |
| Assessment Year: | 2024 |
| Occupancy: | Owner |
| Address: | 15 Juneau Cres , Whitby, L1R 3A1, Durham |
| Directions/Cross Streets: | Taunton/Anderson |
| Rooms: | 8 |
| Bedrooms: | 2 |
| Bedrooms +: | 1 |
| Family Room: | F |
| Basement: | Partial Base |
| Level/Floor | Room | Length(ft) | Width(ft) | Descriptions | |
| Room 1 | Main | Kitchen | 10.99 | 10 | Stainless Steel Appl, Quartz Counter, Updated |
| Room 2 | Main | Breakfast | 10.5 | 10 | Breakfast Bar, Eat-in Kitchen, Walk-Out |
| Room 3 | Main | Great Roo | 25.16 | 12.5 | Open Concept, Hardwood Floor, Large Window |
| Room 4 | Main | Primary B | 14.01 | 12.5 | Large Closet, Hardwood Floor, Large Window |
| Room 5 | Main | Bedroom 2 | 10 | 10 | Closet, Hardwood Floor, Large Window |
| Room 6 | Basement | Bedroom 3 | 12.17 | 13.15 | Pot Lights, Laminate |
| Room 7 | Main | Bathroom | 4 Pc Ensuite, Separate Shower, Soaking Tub | ||
| Room 8 | Main | Bathroom | 3 Pc Bath | ||
| Room 9 | Basement | Bathroom | 3 Pc Bath |
| Washroom Type | No. of Pieces | Level |
| Washroom Type 1 | 3 | Main |
| Washroom Type 2 | 4 | Main |
| Washroom Type 3 | 3 | Basement |
| Washroom Type 4 | 0 | |
| Washroom Type 5 | 0 |
| Total Area: | 0.00 |
| Approximatly Age: | 16-30 |
| Property Type: | Detached |
| Style: | Bungalow |
| Exterior: | Brick |
| Garage Type: | Attached |
| Drive Parking Spaces: | 2 |
| Pool: | None |
| Approximatly Age: | 16-30 |
| Approximatly Square Footage: | 1100-1500 |
| CAC Included: | N |
| Water Included: | N |
| Cabel TV Included: | N |
| Common Elements Included: | N |
| Heat Included: | N |
| Parking Included: | N |
| Condo Tax Included: | N |
| Building Insurance Included: | N |
| Fireplace/Stove: | N |
| Heat Type: | Forced Air |
| Central Air Conditioning: | Central Air |
| Central Vac: | N |
| Laundry Level: | Syste |
| Ensuite Laundry: | F |
| Sewers: | Sewer |
| Utilities-Cable: | A |
| Utilities-Hydro: | Y |
$
%
Years
This calculator is for demonstration purposes only. Always consult a professional
financial advisor before making personal financial decisions.
| Although the information displayed is believed to be accurate, no warranties or representations are made of any kind. |
| IPRO REALTY LTD. |
|
|

Kalpesh Patel (KK)
Broker
Dir:
416-418-7039
Bus:
416-747-9777
Fax:
416-747-7135
| Book Showing | Email a Friend |
Jump To:
At a Glance:
| Type: | Freehold - Detached |
| Area: | Durham |
| Municipality: | Whitby |
| Neighbourhood: | Taunton North |
| Style: | Bungalow |
| Approximate Age: | 16-30 |
| Tax: | $5,986 |
| Beds: | 2+1 |
| Baths: | 3 |
| Fireplace: | N |
| Pool: | None |
Locatin Map:
Payment Calculator:

