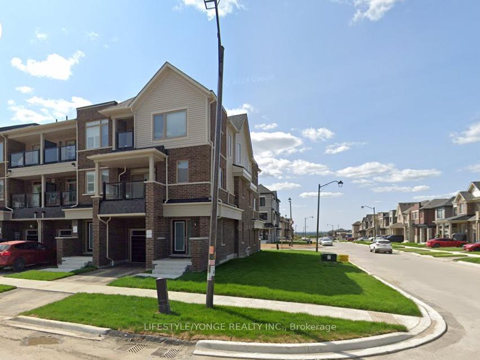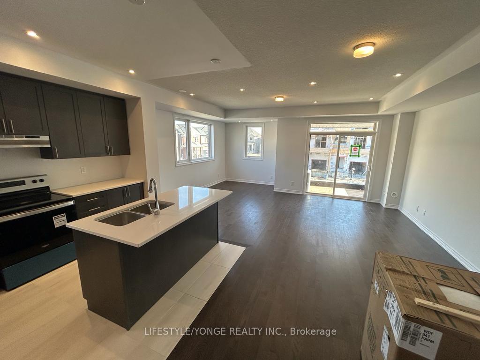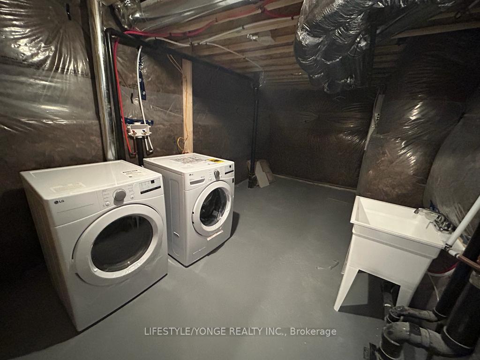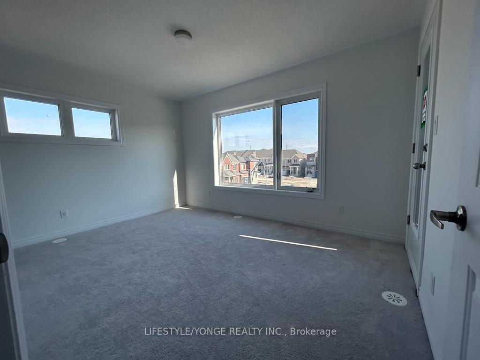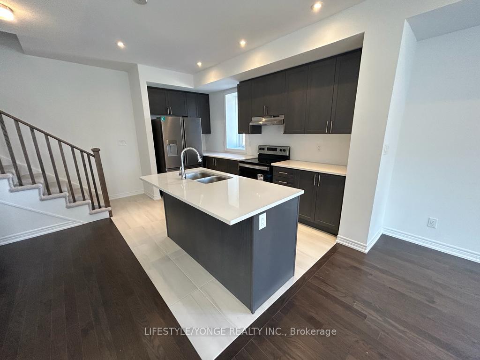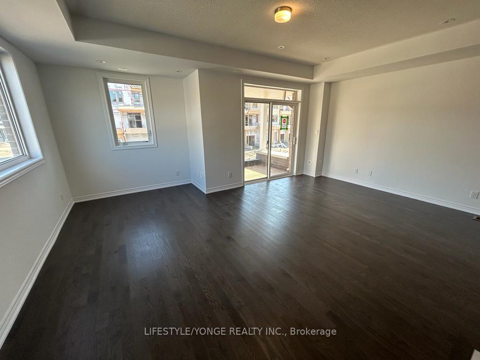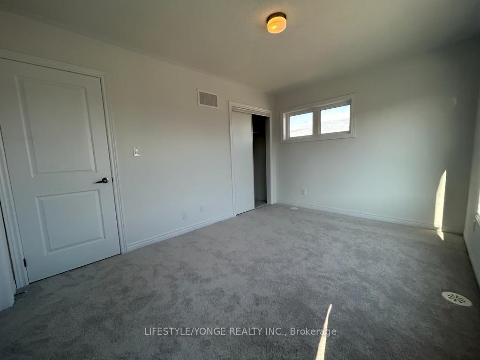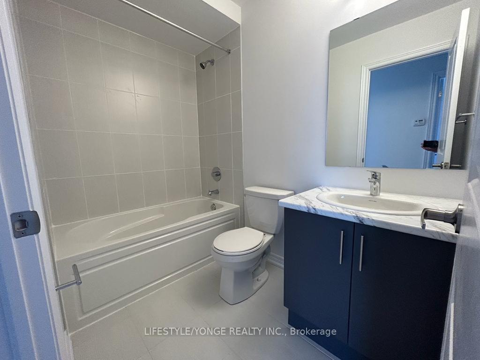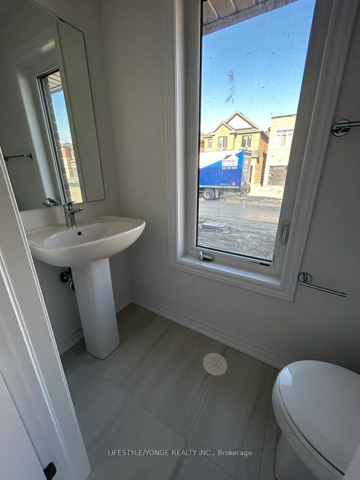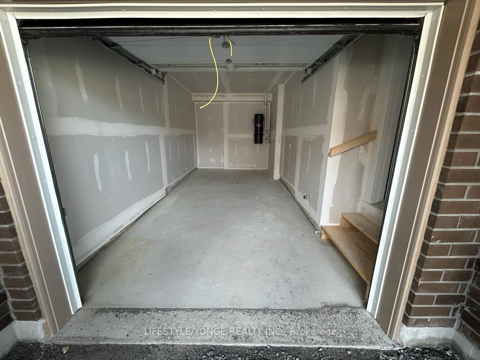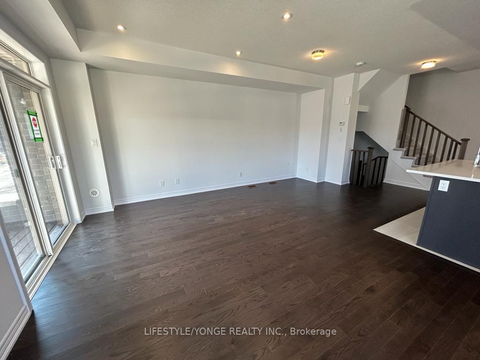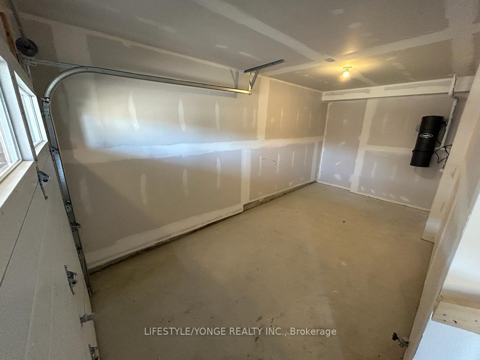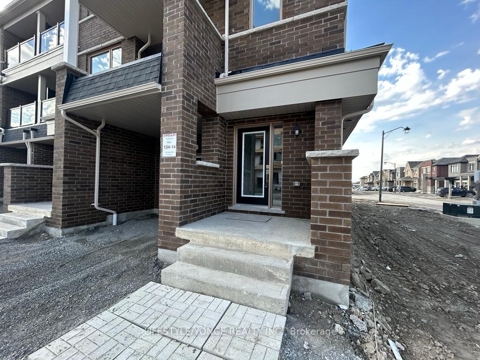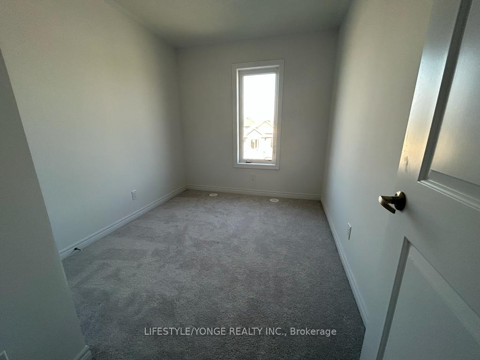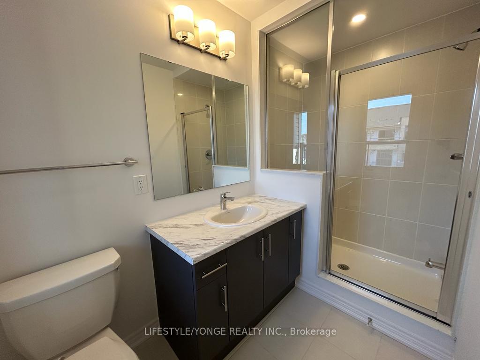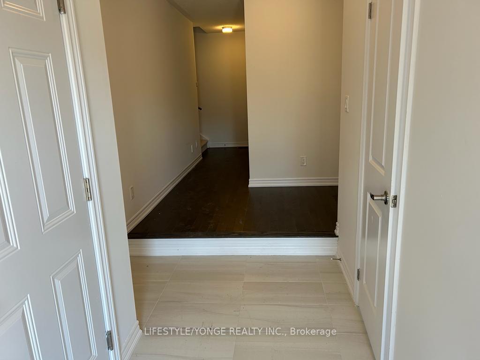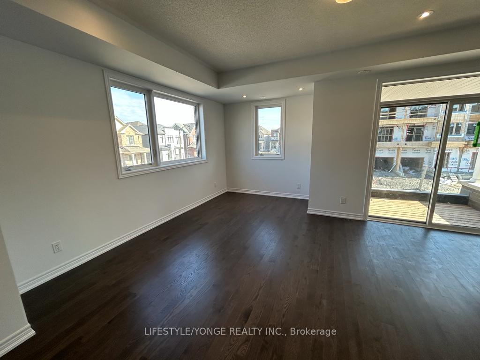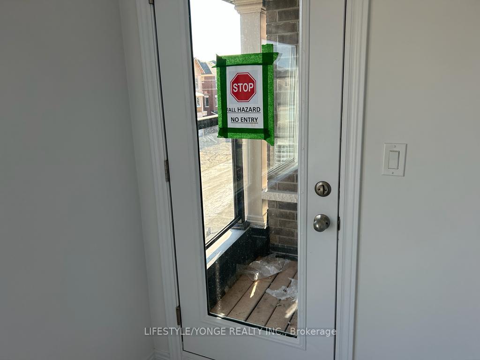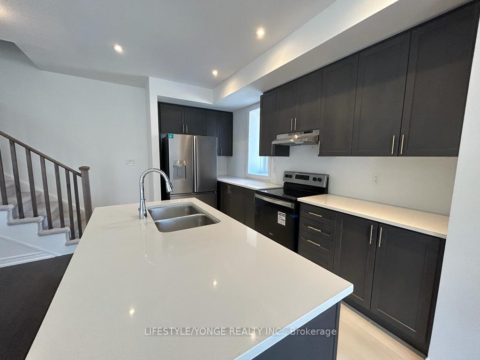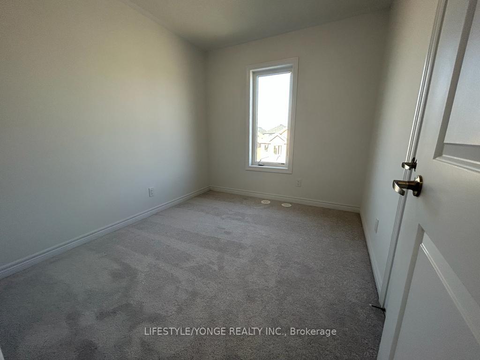$2,750
Available - For Rent
Listing ID: E12112199
1134 Lockie Driv , Oshawa, L1L 0R9, Durham
| Upgraded End Unit Townhouse. 3 Bedrooms & 3 Washroom. Large foyer as you enter w/ access to garage W/ Garage door opener. Large Main floor features Hardwood floors & Pot lights thru-out. Truly feels like a detached home with plenty of natural light from all the windows. Open concept gourmet kitchen features upgraded cabinets, Quartz countertops & backsplash. All S/S appliances w/ a 36 inch fridge w/ ice &water dispenser. Large island w/ breakfast bar built-in electrical outlet. Enjoy 1 of 2 covered balconies on the 2nd and 3rd floor. 2nd floor features 3 Bdrms & 2 full bathrooms. Primary bdrm includes ensuite bathroom w/ standing shower & access to the 2nd balcony. Amenities: Schools, Parks, Shopping, Cinemas, Public Transit, Restaurants, Durham College, 407. |
| Price | $2,750 |
| Taxes: | $0.00 |
| Occupancy: | Owner |
| Address: | 1134 Lockie Driv , Oshawa, L1L 0R9, Durham |
| Directions/Cross Streets: | Harmony And Conlin |
| Rooms: | 7 |
| Bedrooms: | 3 |
| Bedrooms +: | 0 |
| Family Room: | F |
| Basement: | Unfinished |
| Furnished: | Unfu |
| Level/Floor | Room | Length(ft) | Width(ft) | Descriptions | |
| Room 1 | Second | Dining Ro | Hardwood Floor, Open Concept, Large Window | ||
| Room 2 | Second | Living Ro | Hardwood Floor, W/O To Balcony, Pot Lights | ||
| Room 3 | Second | Kitchen | Stainless Steel Appl, Centre Island, Quartz Counter | ||
| Room 4 | Third | Primary B | Ensuite Bath, Large Window, W/O To Balcony | ||
| Room 5 | Third | Bedroom 2 | Closet, Window | ||
| Room 6 | Third | Bedroom 3 | Closet, Large Window |
| Washroom Type | No. of Pieces | Level |
| Washroom Type 1 | 3 | Third |
| Washroom Type 2 | 3 | Third |
| Washroom Type 3 | 3 | Ground |
| Washroom Type 4 | 0 | |
| Washroom Type 5 | 0 |
| Total Area: | 0.00 |
| Property Type: | Att/Row/Townhouse |
| Style: | 3-Storey |
| Exterior: | Brick |
| Garage Type: | Built-In |
| (Parking/)Drive: | Private |
| Drive Parking Spaces: | 1 |
| Park #1 | |
| Parking Type: | Private |
| Park #2 | |
| Parking Type: | Private |
| Pool: | None |
| Laundry Access: | Ensuite |
| CAC Included: | N |
| Water Included: | N |
| Cabel TV Included: | N |
| Common Elements Included: | N |
| Heat Included: | N |
| Parking Included: | Y |
| Condo Tax Included: | N |
| Building Insurance Included: | N |
| Fireplace/Stove: | N |
| Heat Type: | Forced Air |
| Central Air Conditioning: | Central Air |
| Central Vac: | Y |
| Laundry Level: | Syste |
| Ensuite Laundry: | F |
| Sewers: | Sewer |
| Although the information displayed is believed to be accurate, no warranties or representations are made of any kind. |
| LIFESTYLE/YONGE REALTY INC. |
|
|

Kalpesh Patel (KK)
Broker
Dir:
416-418-7039
Bus:
416-747-9777
Fax:
416-747-7135
| Book Showing | Email a Friend |
Jump To:
At a Glance:
| Type: | Freehold - Att/Row/Townhouse |
| Area: | Durham |
| Municipality: | Oshawa |
| Neighbourhood: | Kedron |
| Style: | 3-Storey |
| Beds: | 3 |
| Baths: | 3 |
| Fireplace: | N |
| Pool: | None |
Locatin Map:

