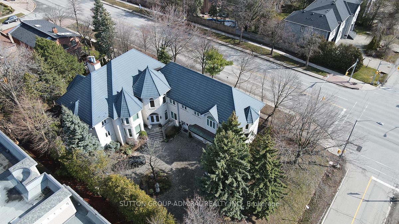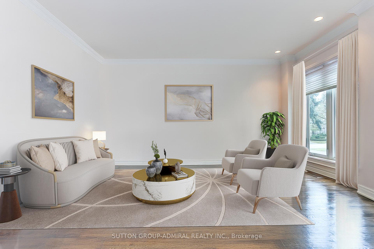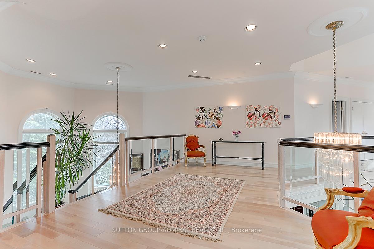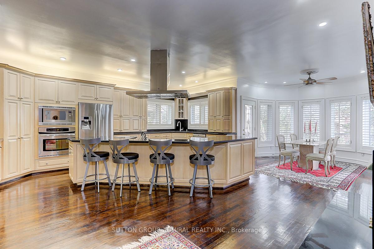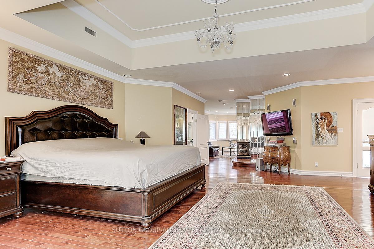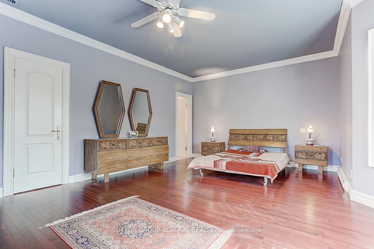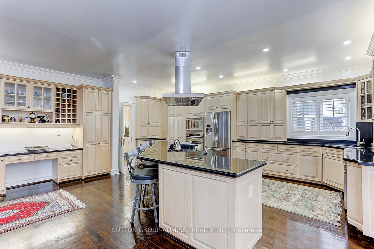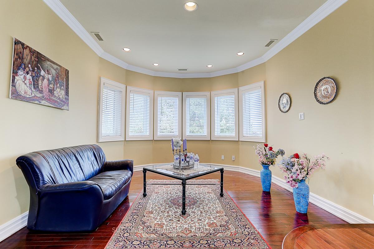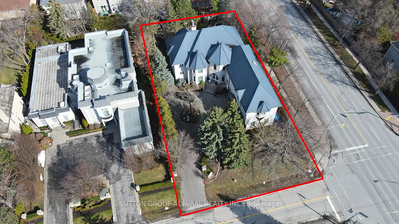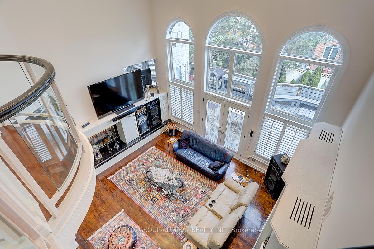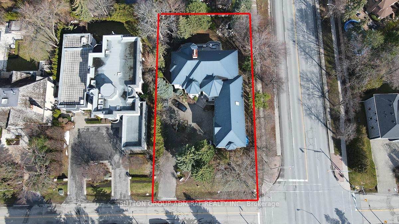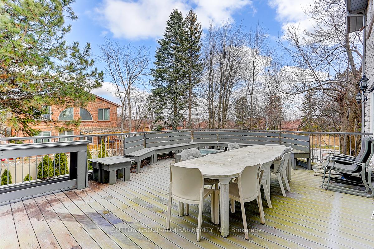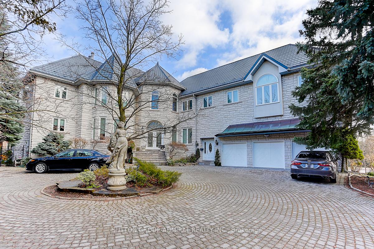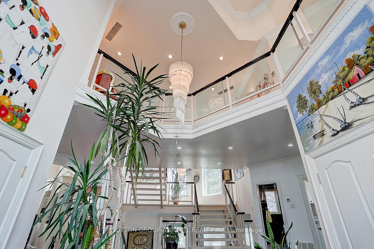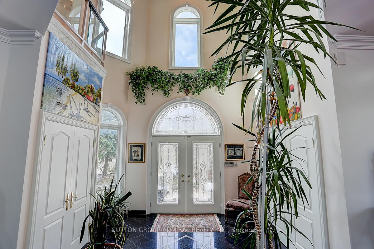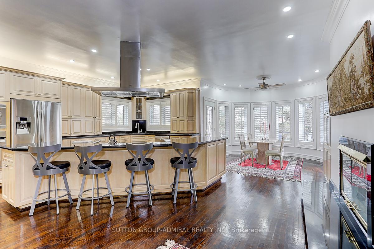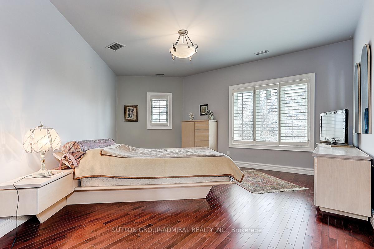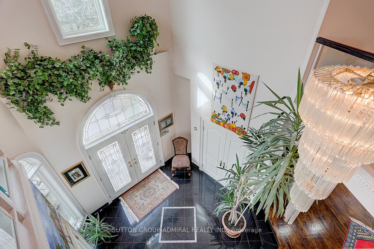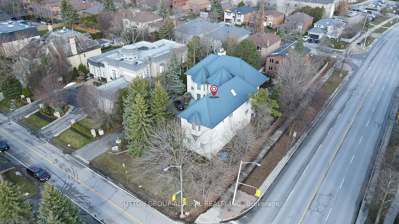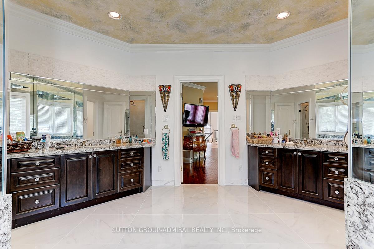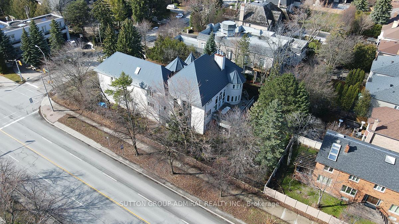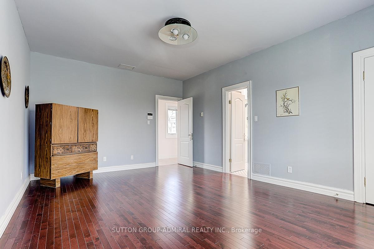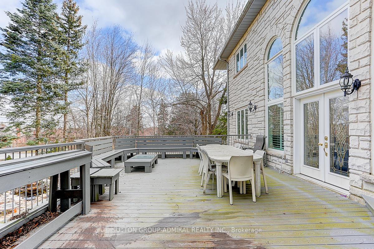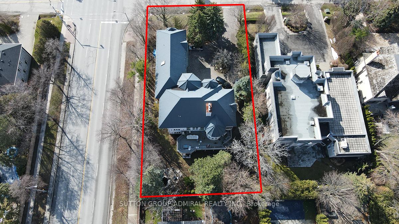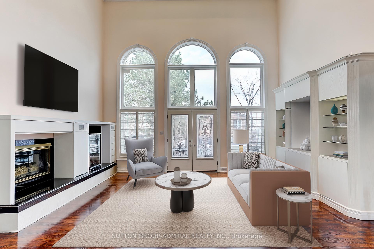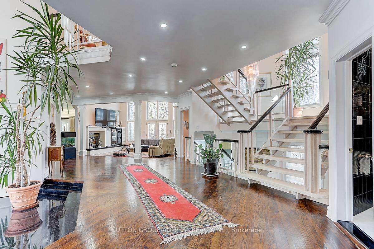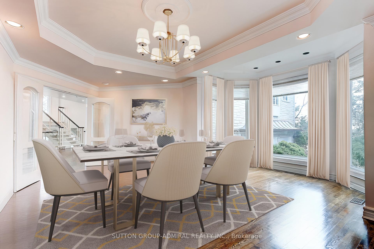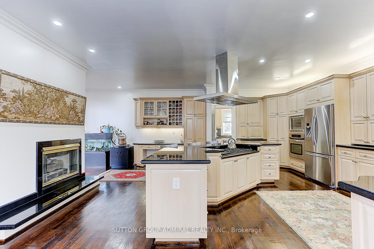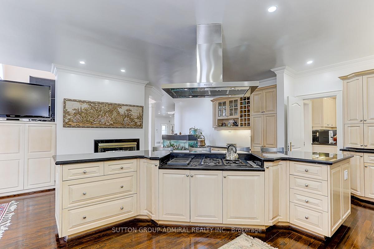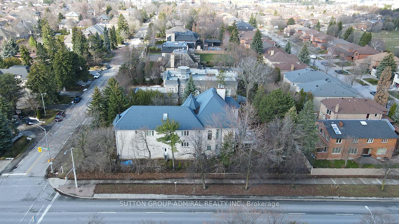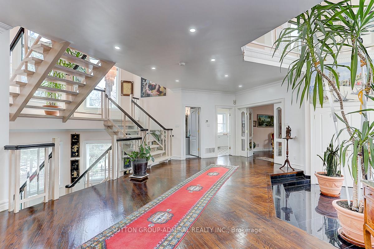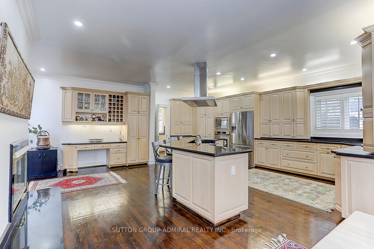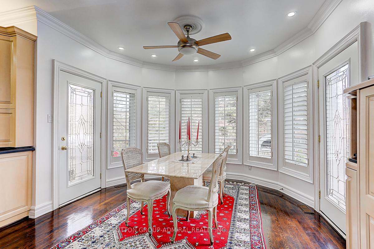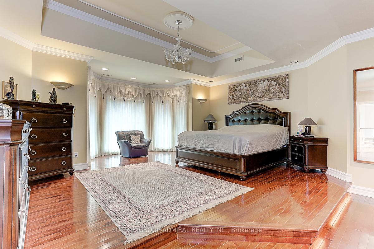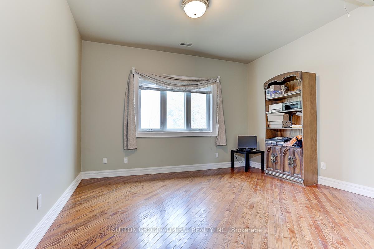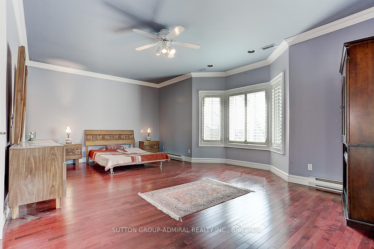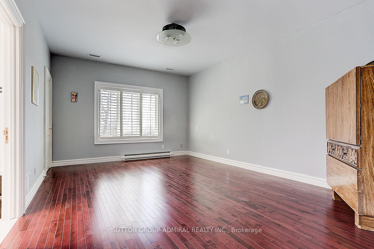$4,268,000
Available - For Sale
Listing ID: N12112200
206 Arnold Aven , Vaughan, L4J 1B9, York
| **Welcome to Luxury on Arnold Avenue, Thornhill's Prestigious Street!**This stunning 2-storey custom-built estate offers over 6,600 sq. ft. plus an additional 2,700 sq. ft. walk-out Basement. Set on a magnificent 100 x 178 ft lot, this home provides the ultimate luxury living. Perfect for intimate and large-scale entertaining, the grand formal rooms, high ceilings, and elegant crown mouldings create a truly sophisticated atmosphere. The chef-inspired kitchen is a showstopper, featuring stainless steel appliances, granite countertops, and ample space for meal preparation and gatherings. The oversized formal dining and living rooms are perfect for hosting, while the finished walk-out basement offers additional living and recreation space with direct access to the backyard. Designed with attention to every detail, this home boasts hardwood floors throughout, a grand staircase with an overlook, and a 3-car garage with a circular driveway. Outside, enjoy the tranquillity and privacy of one of Thornhill's most sought-after streets, surrounded by multi-million dollar estates. Located in an ideal spot with easy access to transportation, top-rated schools, parks, and upscale shopping, this property is a must-see for those seeking luxury living. It's A true gem in one of Thornhill's most prestigious neighbourhoods. Make this extraordinary estate yours!**Virtual Staging in the Family room, Dining room, and Living Room |
| Price | $4,268,000 |
| Taxes: | $20265.00 |
| Occupancy: | Owner |
| Address: | 206 Arnold Aven , Vaughan, L4J 1B9, York |
| Directions/Cross Streets: | Bathurst & Clark |
| Rooms: | 12 |
| Rooms +: | 3 |
| Bedrooms: | 5 |
| Bedrooms +: | 3 |
| Family Room: | T |
| Basement: | Finished wit, Apartment |
| Level/Floor | Room | Length(ft) | Width(ft) | Descriptions | |
| Room 1 | Ground | Living Ro | 14.4 | 15.48 | Hardwood Floor, French Doors |
| Room 2 | Ground | Dining Ro | 22.63 | 17.71 | Hardwood Floor, French Doors |
| Room 3 | Ground | Family Ro | 19.35 | 15.74 | Hardwood Floor, Cathedral Ceiling(s), Fireplace |
| Room 4 | Ground | Kitchen | 20.01 | 19.68 | Hardwood Floor, B/I Appliances, Centre Island |
| Room 5 | Ground | Breakfast | 20.01 | 19.68 | Hardwood Floor, Combined w/Kitchen, 2 Way Fireplace |
| Room 6 | Ground | Library | 13.51 | 12.99 | Hardwood Floor, Large Window |
| Room 7 | Second | Primary B | 42.15 | 18.56 | 6 Pc Ensuite, Hardwood Floor, Fireplace |
| Room 8 | Second | Bedroom 2 | 17.06 | 15.74 | Hardwood Floor, 3 Pc Ensuite, Large Window |
| Room 9 | Second | Bedroom 3 | 17.71 | 12.92 | 4 Pc Ensuite, Hardwood Floor, Large Window |
| Room 10 | Second | Bedroom 4 | 22.07 | 22.11 | Hardwood Floor, 3 Pc Bath, Large Window |
| Room 11 | Second | Bedroom 5 | 13.22 | 13.12 | Hardwood Floor, Large Window |
| Room 12 | Basement | Bedroom | 14.76 | 8.17 | 3 Pc Bath, Eat-in Kitchen, Walk-Out |
| Washroom Type | No. of Pieces | Level |
| Washroom Type 1 | 6 | Second |
| Washroom Type 2 | 5 | Second |
| Washroom Type 3 | 3 | Second |
| Washroom Type 4 | 3 | Basement |
| Washroom Type 5 | 2 | Main |
| Total Area: | 0.00 |
| Property Type: | Detached |
| Style: | 2-Storey |
| Exterior: | Stone |
| Garage Type: | Built-In |
| (Parking/)Drive: | Circular D |
| Drive Parking Spaces: | 10 |
| Park #1 | |
| Parking Type: | Circular D |
| Park #2 | |
| Parking Type: | Circular D |
| Park #3 | |
| Parking Type: | Private |
| Pool: | None |
| Approximatly Square Footage: | 5000 + |
| Property Features: | Fenced Yard, Library |
| CAC Included: | N |
| Water Included: | N |
| Cabel TV Included: | N |
| Common Elements Included: | N |
| Heat Included: | N |
| Parking Included: | N |
| Condo Tax Included: | N |
| Building Insurance Included: | N |
| Fireplace/Stove: | Y |
| Heat Type: | Forced Air |
| Central Air Conditioning: | Central Air |
| Central Vac: | Y |
| Laundry Level: | Syste |
| Ensuite Laundry: | F |
| Elevator Lift: | False |
| Sewers: | Sewer |
$
%
Years
This calculator is for demonstration purposes only. Always consult a professional
financial advisor before making personal financial decisions.
| Although the information displayed is believed to be accurate, no warranties or representations are made of any kind. |
| SUTTON GROUP-ADMIRAL REALTY INC. |
|
|

Kalpesh Patel (KK)
Broker
Dir:
416-418-7039
Bus:
416-747-9777
Fax:
416-747-7135
| Book Showing | Email a Friend |
Jump To:
At a Glance:
| Type: | Freehold - Detached |
| Area: | York |
| Municipality: | Vaughan |
| Neighbourhood: | Crestwood-Springfarm-Yorkhill |
| Style: | 2-Storey |
| Tax: | $20,265 |
| Beds: | 5+3 |
| Baths: | 6 |
| Fireplace: | Y |
| Pool: | None |
Locatin Map:
Payment Calculator:

