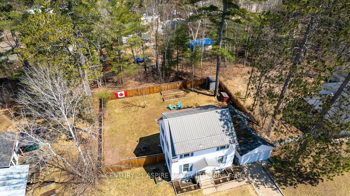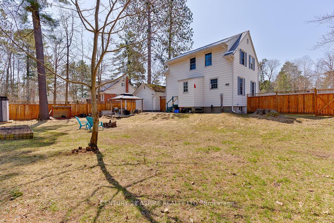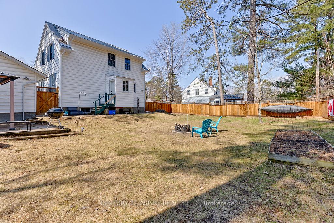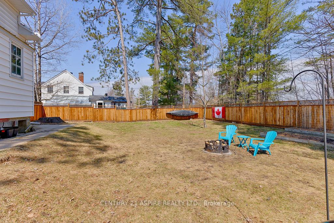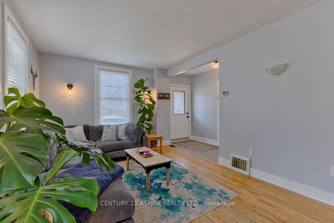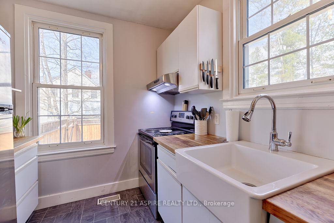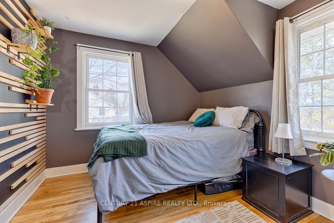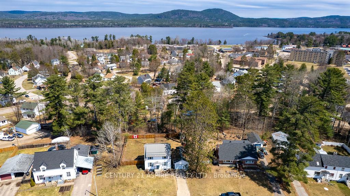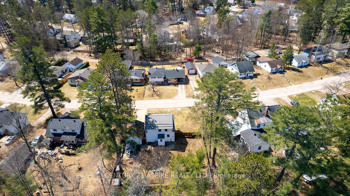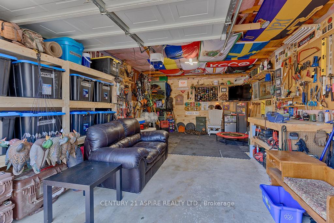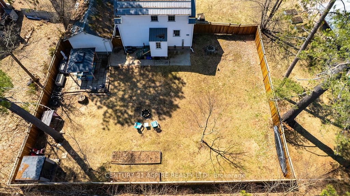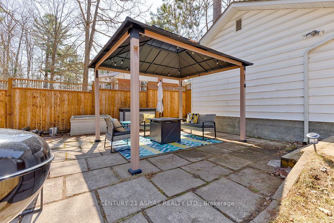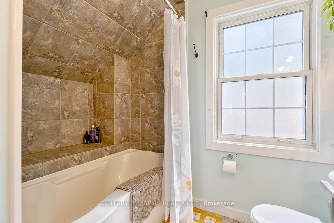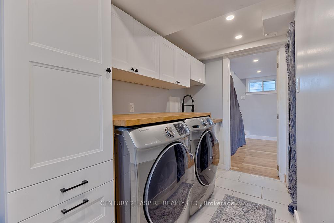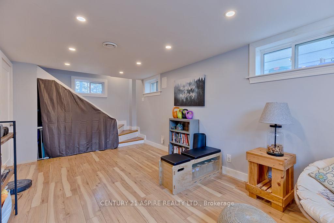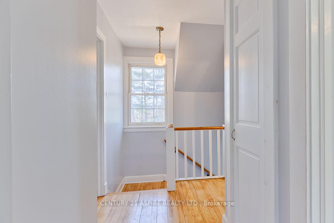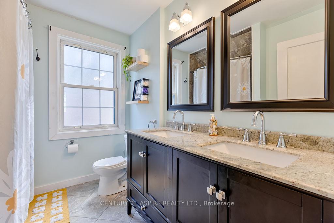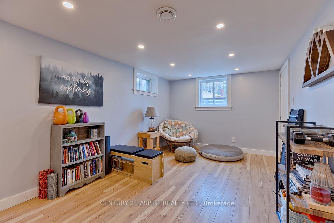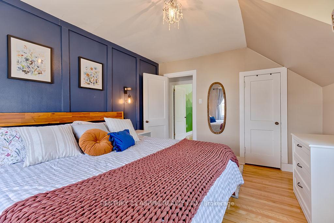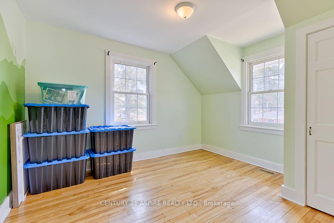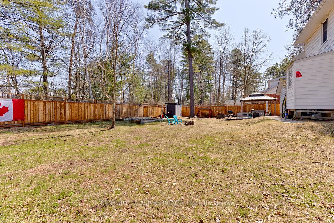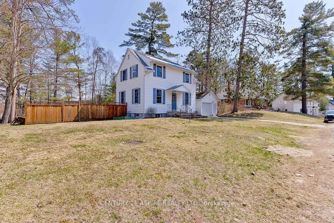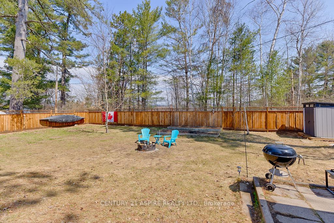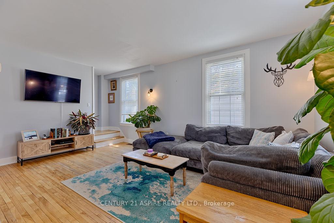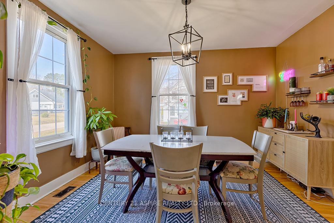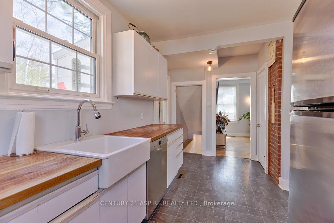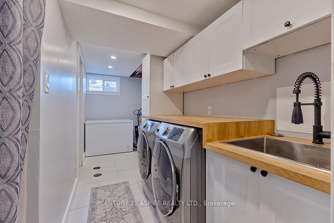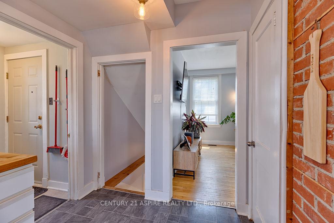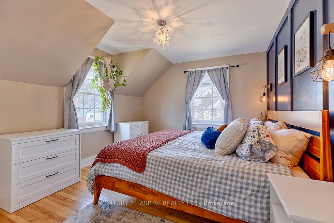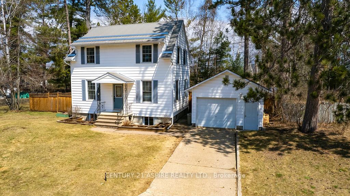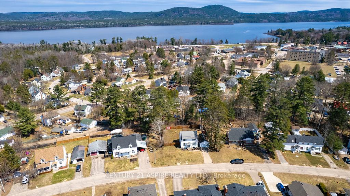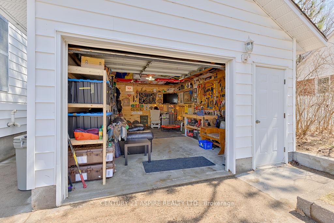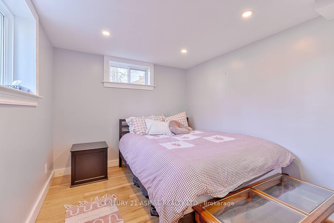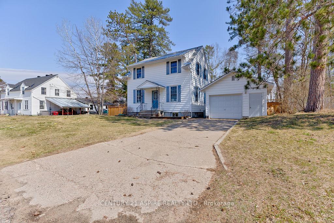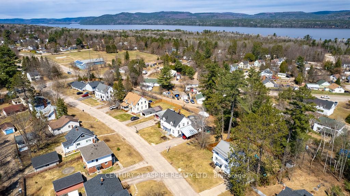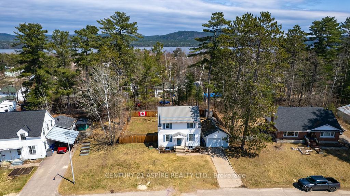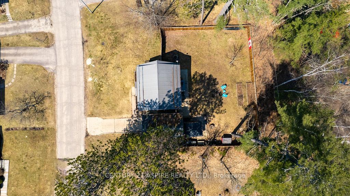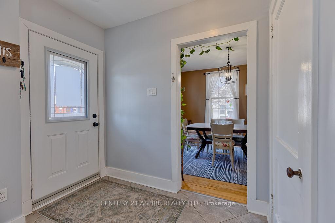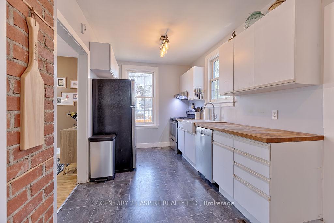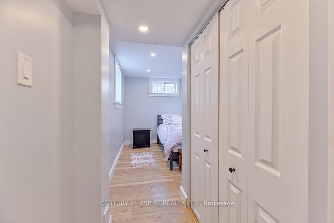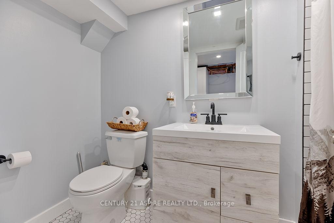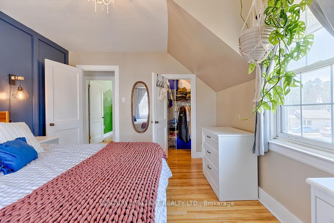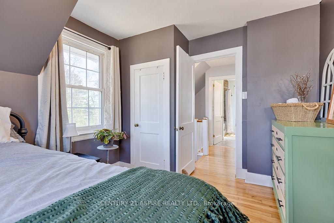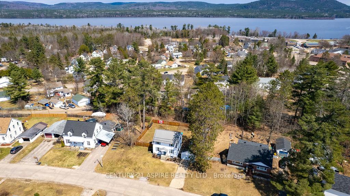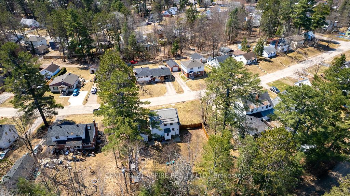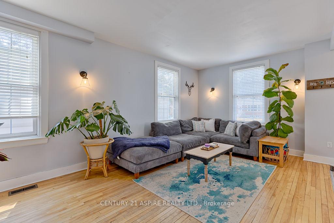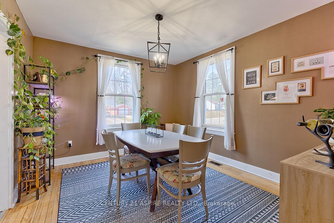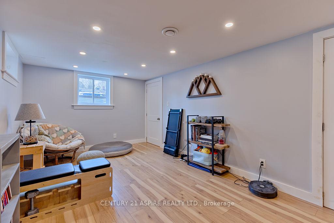$429,900
Available - For Sale
Listing ID: X12106713
18 Wolfe Aven , Deep River, K0J 1P0, Renfrew
| Welcome to this charming and spacious 3+1 bedroom, 2-bath, 2-storey home, complete with a detached partially insulated single garage and a HUGE fully fenced backyard. Inside, you'll find a bright and inviting interior featuring hardwood floors throughout, a generously sized living room, a separate dining area, and a lovely kitchen with a view of the backyard. Upstairs, the bathroom offers heated floors, a tiled shower, and double sinks, while the fully renovated lower-level bathroom boasts a fresh, modern design. The finished basement includes a fourth bedroom, a cozy rec room, and a laundry area. Step outside to enjoy a private backyard oasis with a patio, fire pit, and garden, perfect for relaxing or entertaining. Conveniently located near downtown, you'll have easy access to all the amenities the town has to offer. Don't miss your chance to make this beautiful home yours! 24 hr irrevocable required on all written offers. |
| Price | $429,900 |
| Taxes: | $2932.14 |
| Assessment Year: | 2024 |
| Occupancy: | Owner |
| Address: | 18 Wolfe Aven , Deep River, K0J 1P0, Renfrew |
| Directions/Cross Streets: | Deep River and Huron Street |
| Rooms: | 7 |
| Rooms +: | 4 |
| Bedrooms: | 3 |
| Bedrooms +: | 1 |
| Family Room: | T |
| Basement: | Full, Finished |
| Level/Floor | Room | Length(ft) | Width(ft) | Descriptions | |
| Room 1 | Main | Kitchen | 14.99 | 7.97 | |
| Room 2 | Main | Dining Ro | 11.97 | 11.97 | |
| Room 3 | Main | Living Ro | 16.99 | 11.97 | |
| Room 4 | Second | Primary B | 12.99 | 10.99 | |
| Room 5 | Second | Bedroom 2 | 10.99 | 9.97 | |
| Room 6 | Second | Bedroom 3 | 9.84 | 9.84 | |
| Room 7 | Lower | Bedroom 4 | 9.74 | 8.56 | |
| Room 8 | Lower | Family Ro | 19.48 | 9.81 | |
| Room 9 | Lower | Laundry | 14.99 | 5.31 |
| Washroom Type | No. of Pieces | Level |
| Washroom Type 1 | 4 | Second |
| Washroom Type 2 | 3 | Lower |
| Washroom Type 3 | 0 | |
| Washroom Type 4 | 0 | |
| Washroom Type 5 | 0 |
| Total Area: | 0.00 |
| Approximatly Age: | 51-99 |
| Property Type: | Detached |
| Style: | 2-Storey |
| Exterior: | Vinyl Siding |
| Garage Type: | Detached |
| Drive Parking Spaces: | 2 |
| Pool: | None |
| Approximatly Age: | 51-99 |
| Approximatly Square Footage: | 1100-1500 |
| CAC Included: | N |
| Water Included: | N |
| Cabel TV Included: | N |
| Common Elements Included: | N |
| Heat Included: | N |
| Parking Included: | N |
| Condo Tax Included: | N |
| Building Insurance Included: | N |
| Fireplace/Stove: | N |
| Heat Type: | Forced Air |
| Central Air Conditioning: | None |
| Central Vac: | N |
| Laundry Level: | Syste |
| Ensuite Laundry: | F |
| Sewers: | Sewer |
$
%
Years
This calculator is for demonstration purposes only. Always consult a professional
financial advisor before making personal financial decisions.
| Although the information displayed is believed to be accurate, no warranties or representations are made of any kind. |
| CENTURY 21 ASPIRE REALTY LTD. |
|
|

Kalpesh Patel (KK)
Broker
Dir:
416-418-7039
Bus:
416-747-9777
Fax:
416-747-7135
| Virtual Tour | Book Showing | Email a Friend |
Jump To:
At a Glance:
| Type: | Freehold - Detached |
| Area: | Renfrew |
| Municipality: | Deep River |
| Neighbourhood: | 510 - Deep River |
| Style: | 2-Storey |
| Approximate Age: | 51-99 |
| Tax: | $2,932.14 |
| Beds: | 3+1 |
| Baths: | 2 |
| Fireplace: | N |
| Pool: | None |
Locatin Map:
Payment Calculator:

