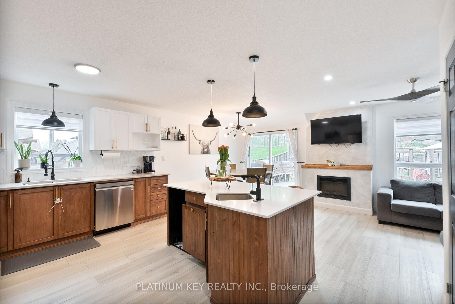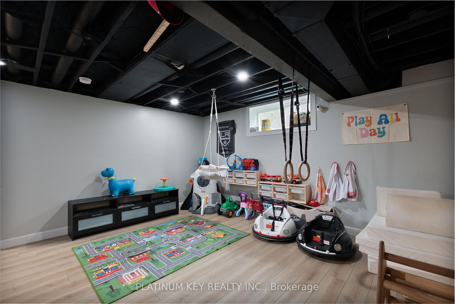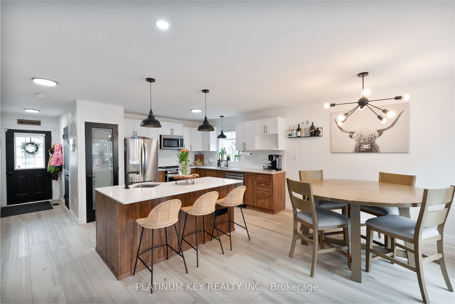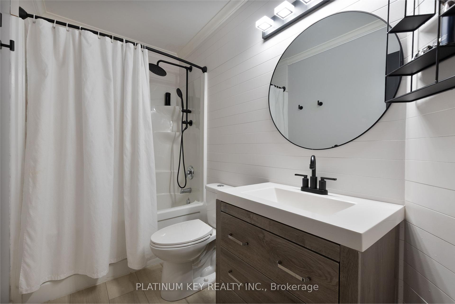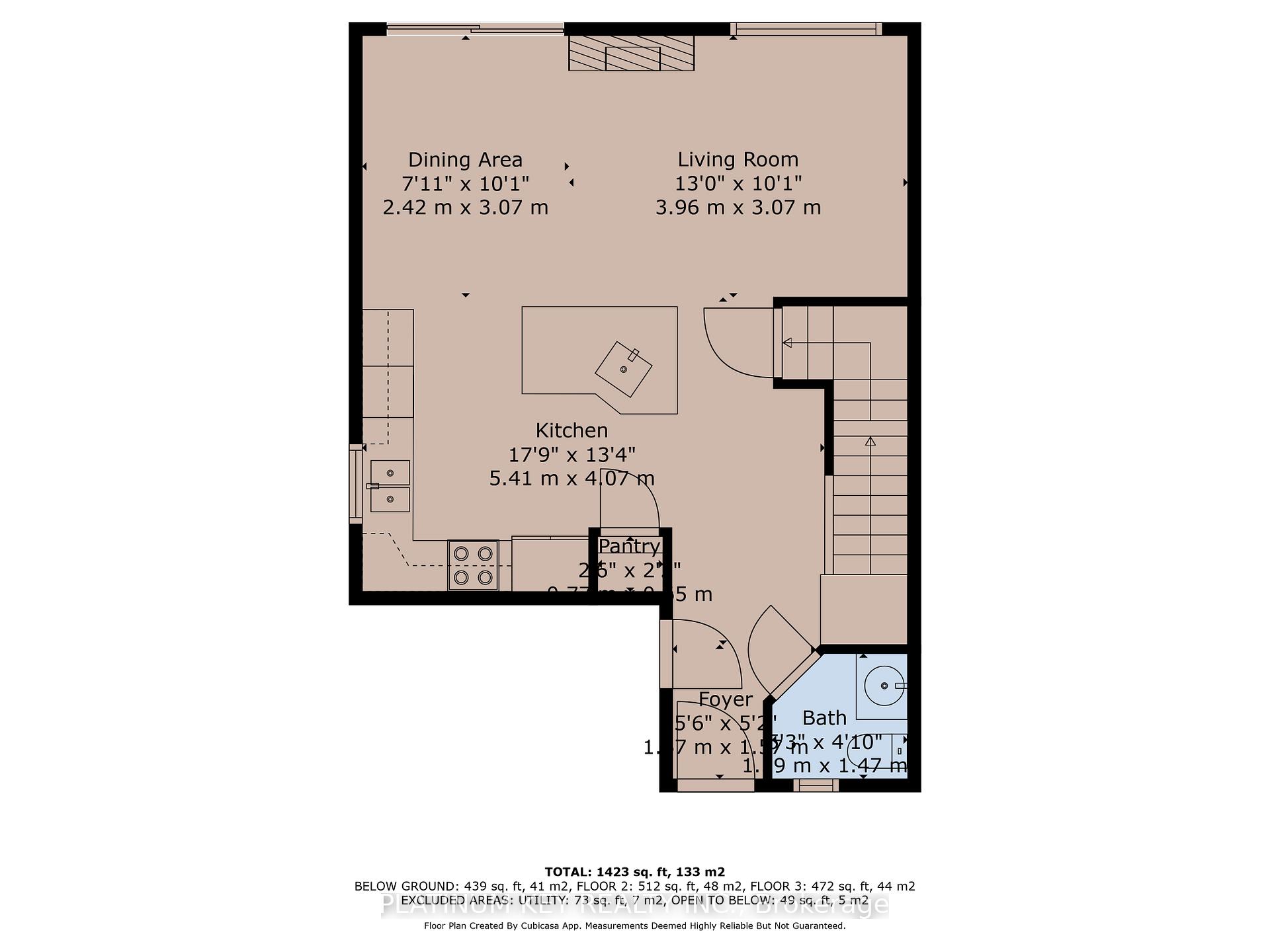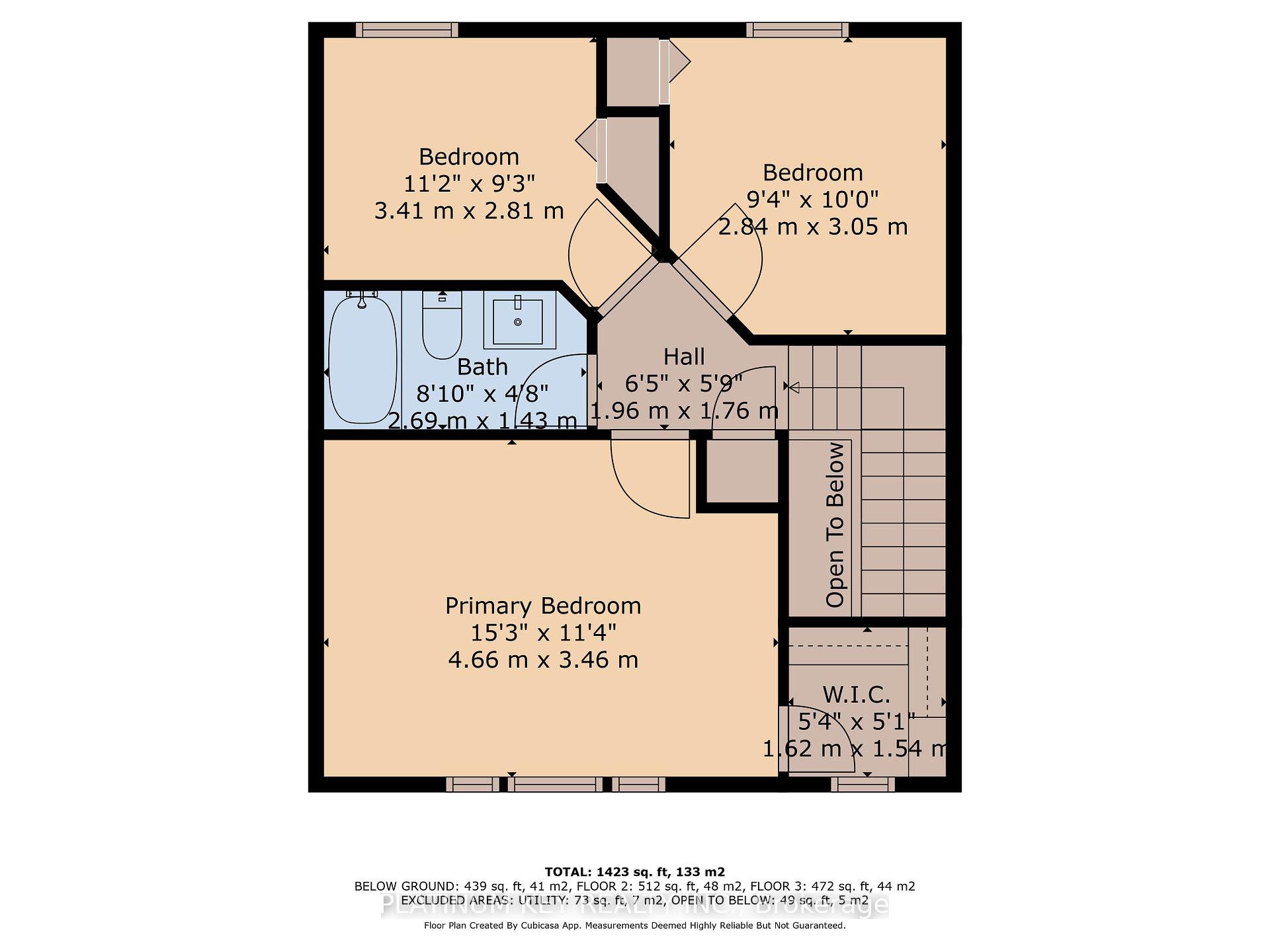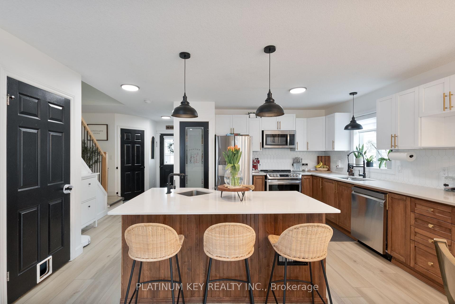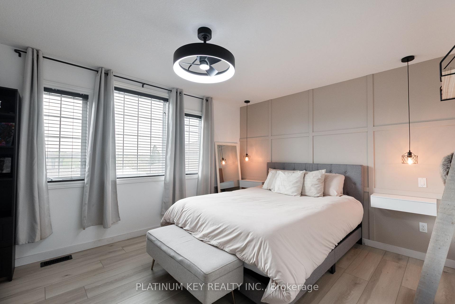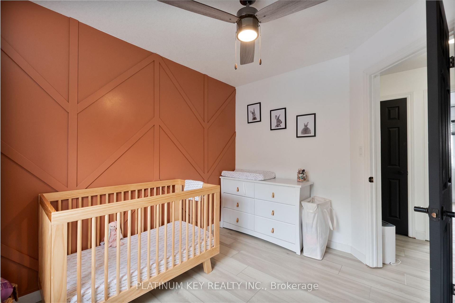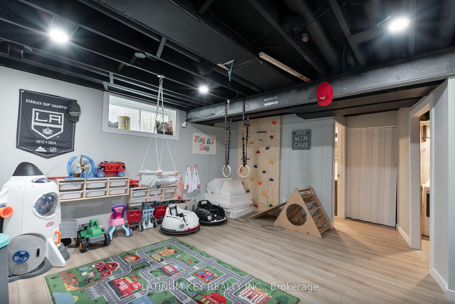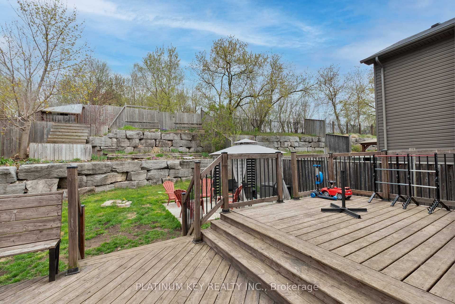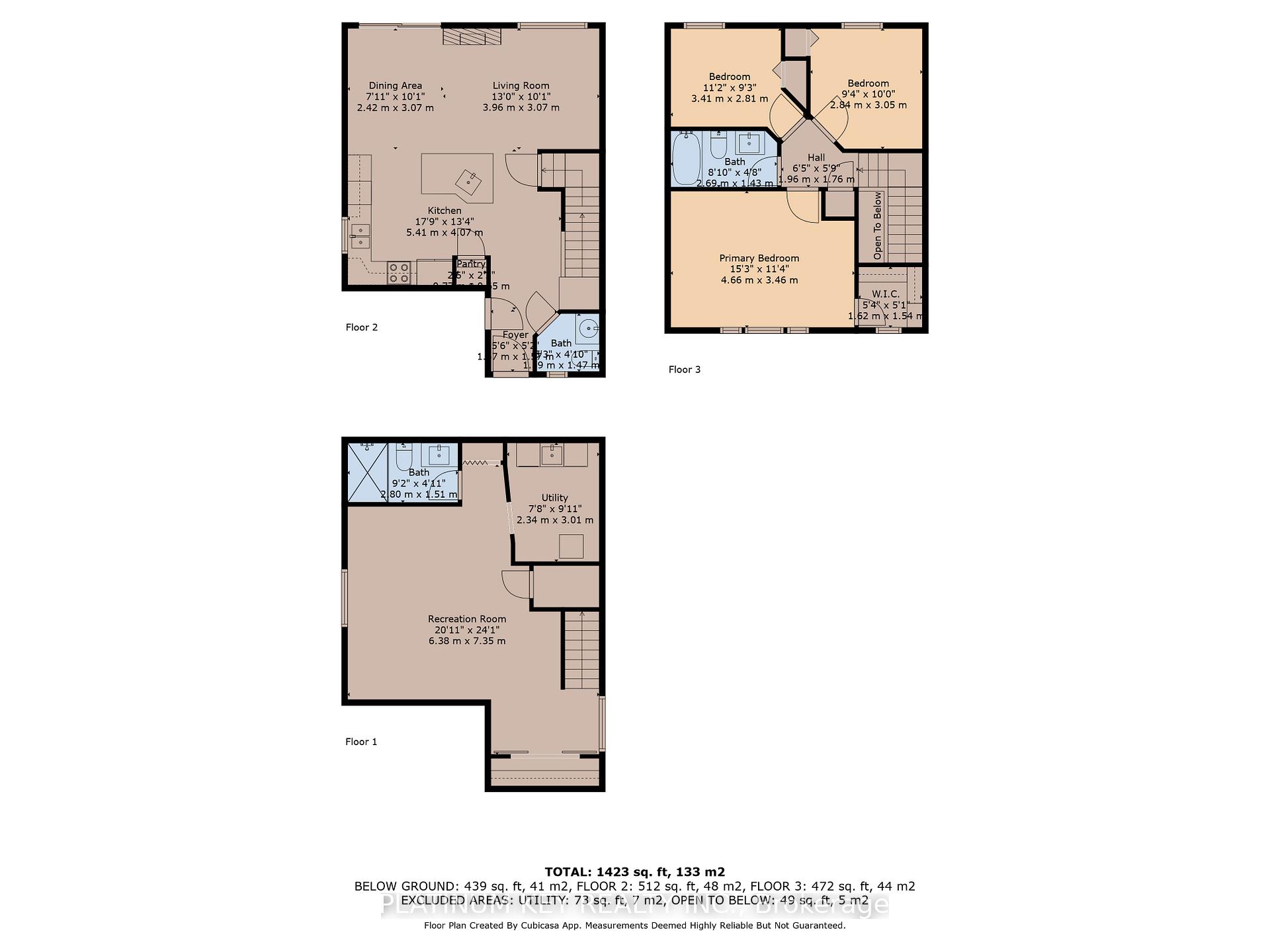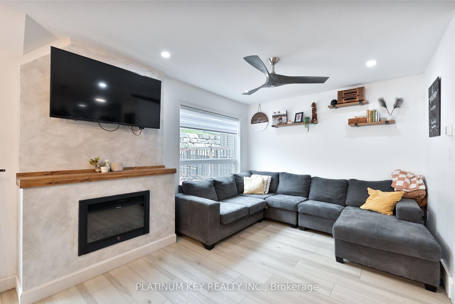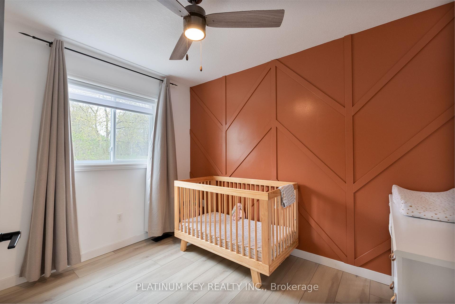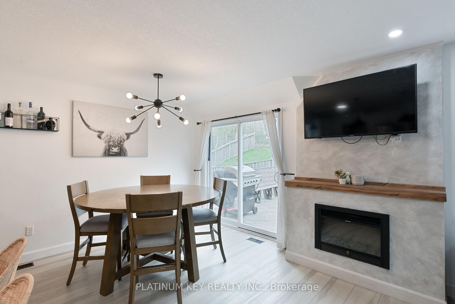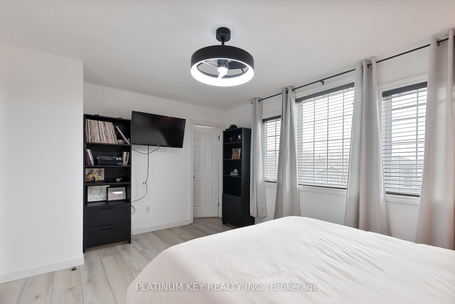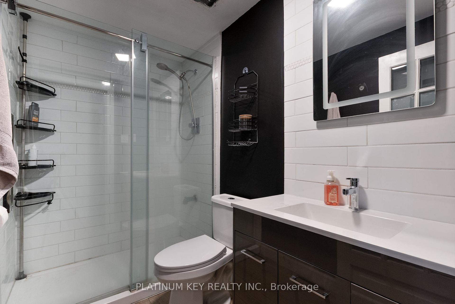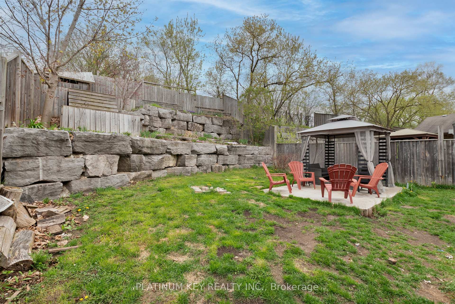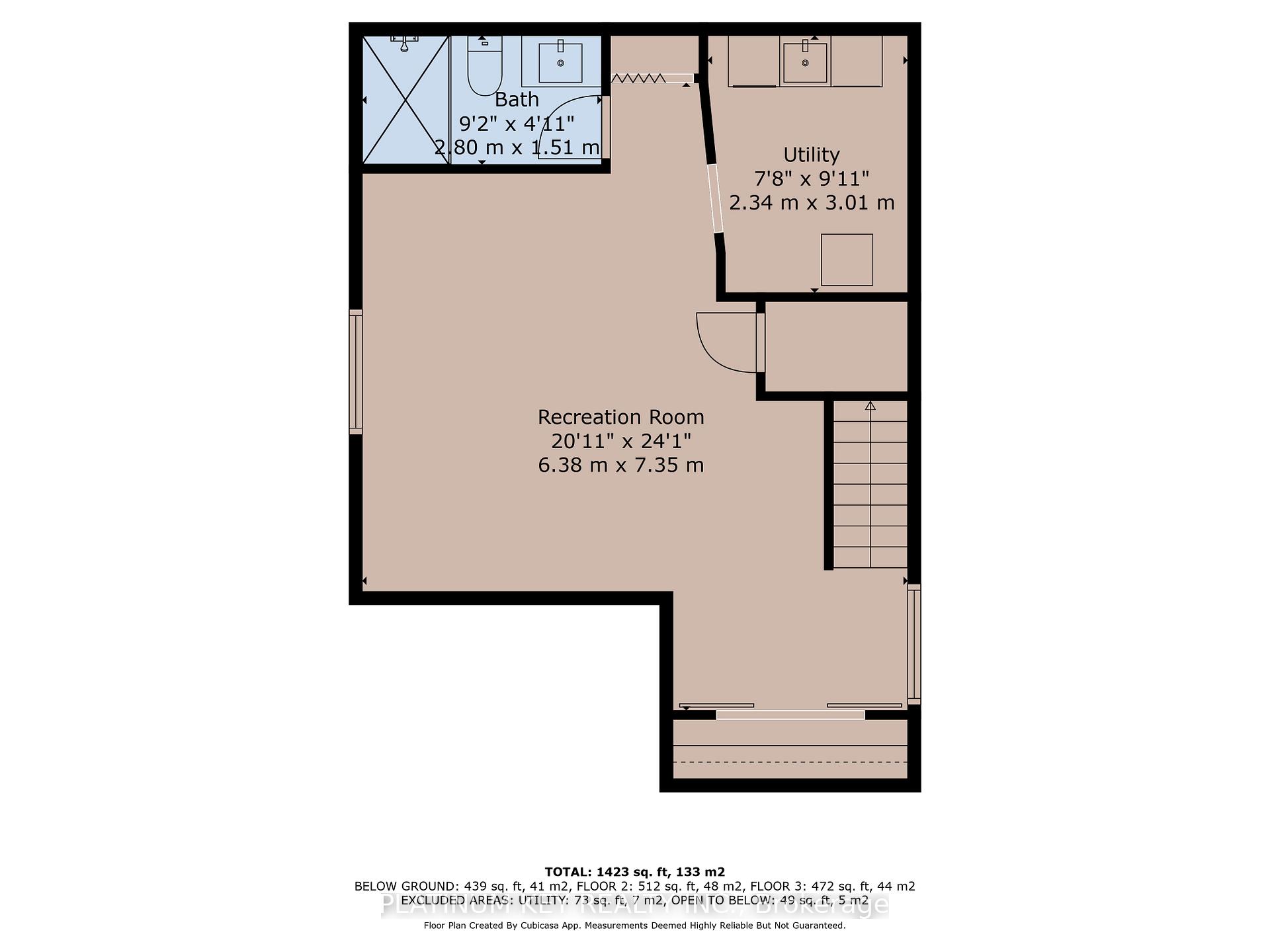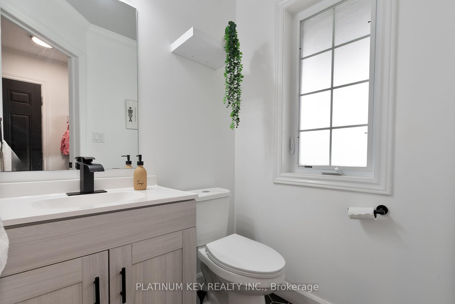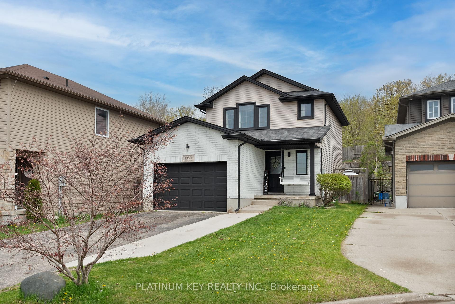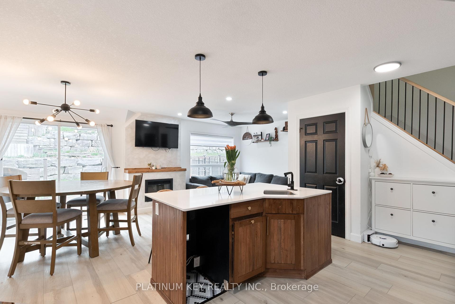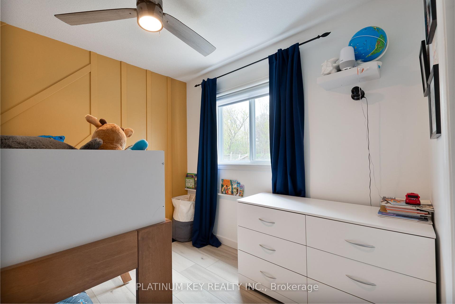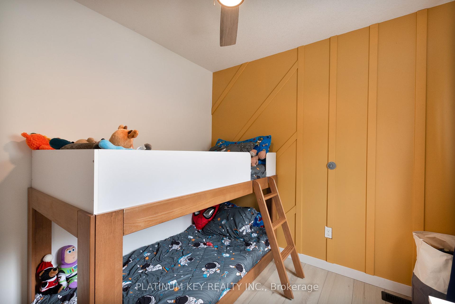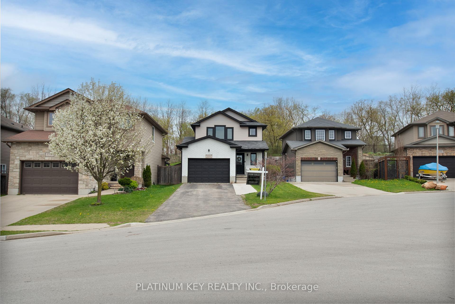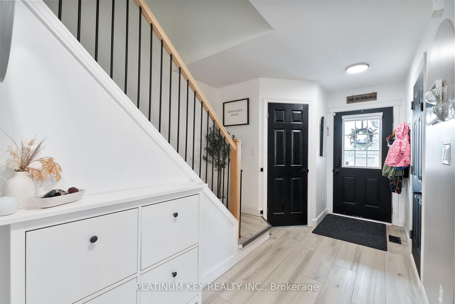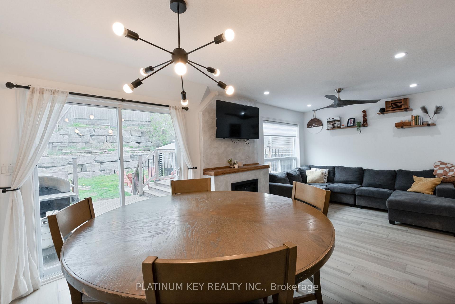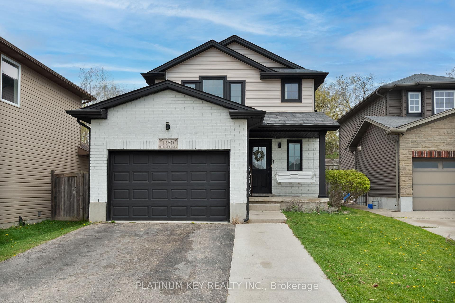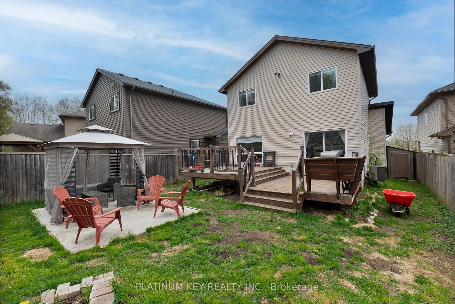$789,900
Available - For Sale
Listing ID: X12111959
1980 Frederick Cres , London East, N5W 0A4, Middlesex
| Welcome to this charming 3 bedroom, 2.5 bath home, nestled in a family-friendly neighbourhood with no through-traffic. This delightful home is ideal for growing families seeking a sense of community. The neighbourhood is close-knit with friendly neighbours and a nearby park that serves as a gathering place for kids & adults alike. One of the standout features of this home is its serene backyard which backs onto Clarke Road Park where you can enjoy walking trails, scenic views & the calming sound of nature. Inside, this home offers a warm & functional layout including a bright, open concept living, kitchen & dining area perfect for everyday meals & family gatherings. The lower level makes a great play space for the kids and also includes a 3pc bath. Updates since 2022 include all new flooring, bathroom updates including all toilets, 2 vanities with new sinks/taps. Stone countertops, pantry & backsplash added to the kitchen, all newer appliances, light fixtures & fans throughout the home, new stair railing & a fireplace! Concrete patio & Gazebo in the backyard were also added during this time. Commuters will also appreciate the convenience of being just minutes from the highway! This is more than just a house - its a place to build memories, connect with nature and enjoy the simple comforts of home. |
| Price | $789,900 |
| Taxes: | $3681.00 |
| Assessment Year: | 2024 |
| Occupancy: | Owner |
| Address: | 1980 Frederick Cres , London East, N5W 0A4, Middlesex |
| Acreage: | < .50 |
| Directions/Cross Streets: | Clarke & Hamilton Road area |
| Rooms: | 7 |
| Rooms +: | 3 |
| Bedrooms: | 3 |
| Bedrooms +: | 0 |
| Family Room: | F |
| Basement: | Partially Fi |
| Level/Floor | Room | Length(ft) | Width(ft) | Descriptions | |
| Room 1 | Main | Living Ro | 12.99 | 10.07 | |
| Room 2 | Main | Kitchen | 17.74 | 13.35 | |
| Room 3 | Main | Dining Ro | 7.94 | 10.07 | |
| Room 4 | Second | Primary B | 15.28 | 11.35 | |
| Room 5 | Second | Bedroom 2 | 11.18 | 9.22 | |
| Room 6 | Second | Bedroom 3 | 9.32 | 10 | |
| Room 7 | Basement | Recreatio | 20.93 | 24.11 | |
| Room 8 | Basement | Utility R | 7.68 | 9.87 |
| Washroom Type | No. of Pieces | Level |
| Washroom Type 1 | 4 | Second |
| Washroom Type 2 | 2 | Main |
| Washroom Type 3 | 3 | Basement |
| Washroom Type 4 | 0 | |
| Washroom Type 5 | 0 |
| Total Area: | 0.00 |
| Approximatly Age: | 6-15 |
| Property Type: | Detached |
| Style: | 2-Storey |
| Exterior: | Brick, Vinyl Siding |
| Garage Type: | Attached |
| (Parking/)Drive: | Private Do |
| Drive Parking Spaces: | 3 |
| Park #1 | |
| Parking Type: | Private Do |
| Park #2 | |
| Parking Type: | Private Do |
| Pool: | None |
| Other Structures: | Fence - Full, |
| Approximatly Age: | 6-15 |
| Approximatly Square Footage: | 1100-1500 |
| Property Features: | Cul de Sac/D, Fenced Yard |
| CAC Included: | N |
| Water Included: | N |
| Cabel TV Included: | N |
| Common Elements Included: | N |
| Heat Included: | N |
| Parking Included: | N |
| Condo Tax Included: | N |
| Building Insurance Included: | N |
| Fireplace/Stove: | Y |
| Heat Type: | Forced Air |
| Central Air Conditioning: | Central Air |
| Central Vac: | N |
| Laundry Level: | Syste |
| Ensuite Laundry: | F |
| Elevator Lift: | False |
| Sewers: | Sewer |
| Utilities-Hydro: | Y |
$
%
Years
This calculator is for demonstration purposes only. Always consult a professional
financial advisor before making personal financial decisions.
| Although the information displayed is believed to be accurate, no warranties or representations are made of any kind. |
| PLATINUM KEY REALTY INC. |
|
|

Kalpesh Patel (KK)
Broker
Dir:
416-418-7039
Bus:
416-747-9777
Fax:
416-747-7135
| Virtual Tour | Book Showing | Email a Friend |
Jump To:
At a Glance:
| Type: | Freehold - Detached |
| Area: | Middlesex |
| Municipality: | London East |
| Neighbourhood: | East Q |
| Style: | 2-Storey |
| Approximate Age: | 6-15 |
| Tax: | $3,681 |
| Beds: | 3 |
| Baths: | 3 |
| Fireplace: | Y |
| Pool: | None |
Locatin Map:
Payment Calculator:

